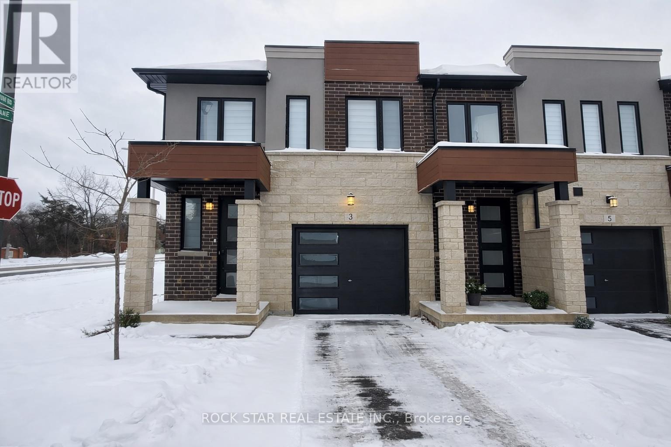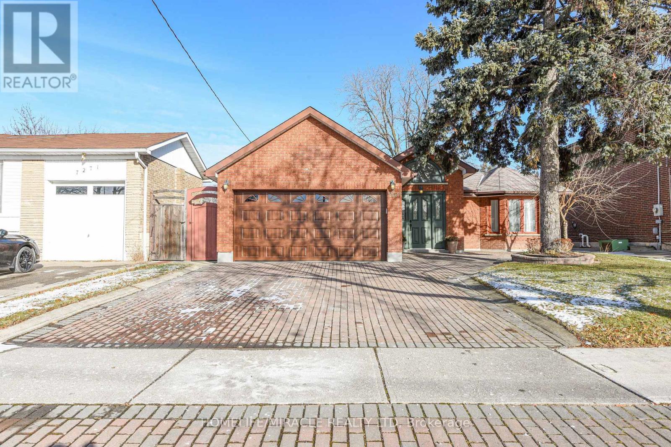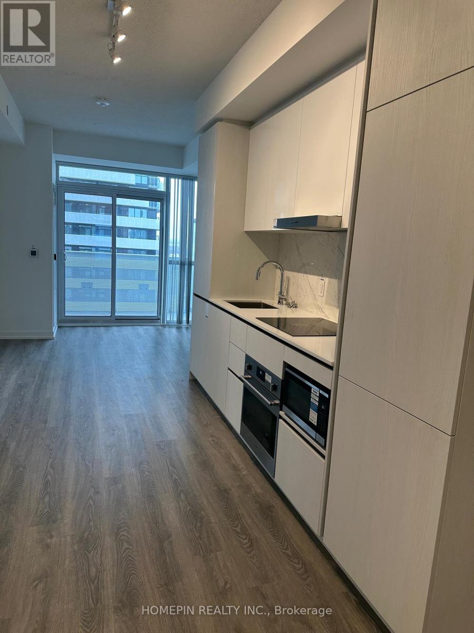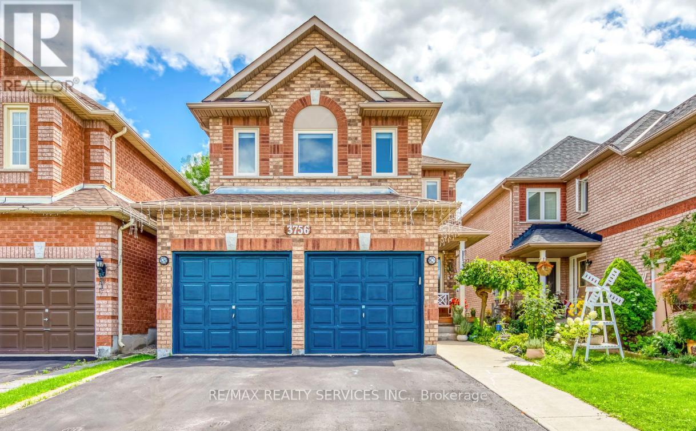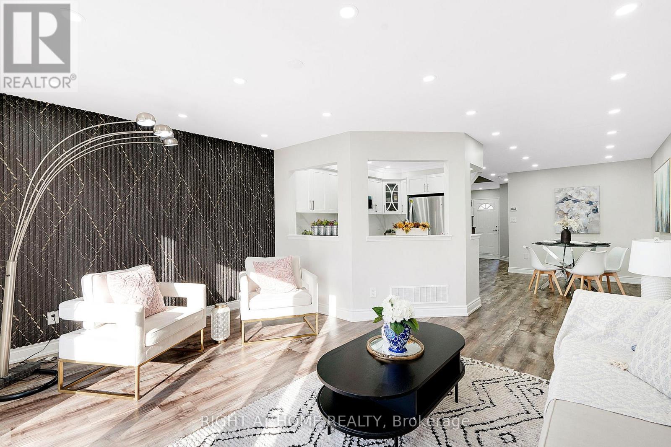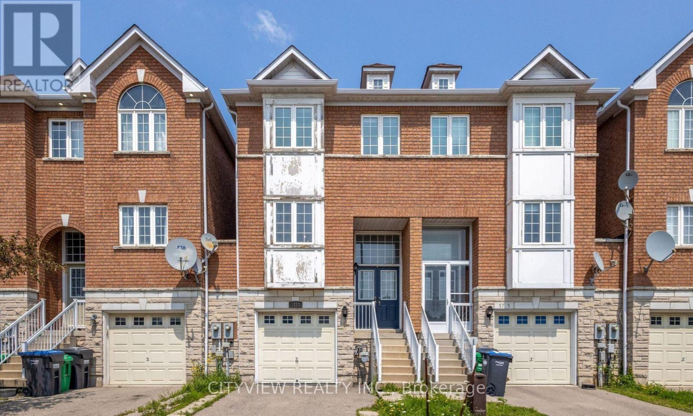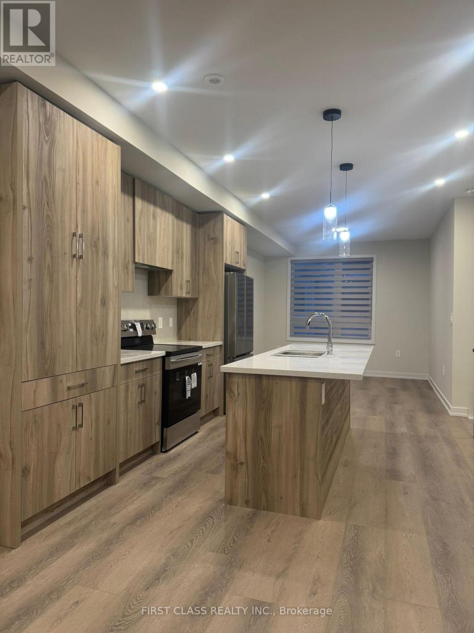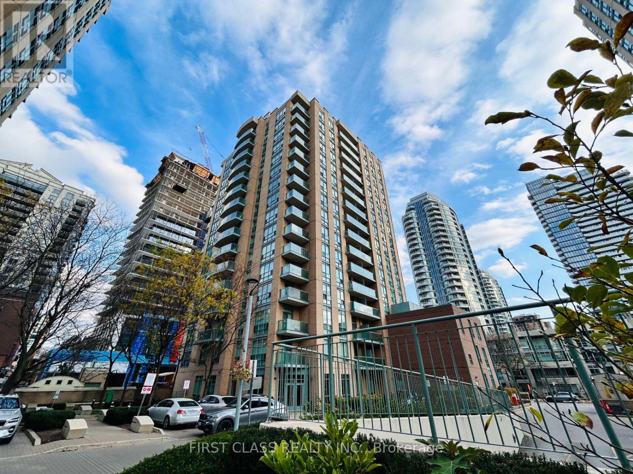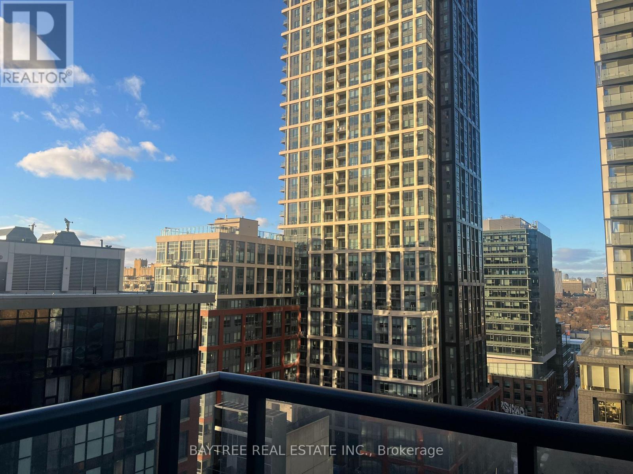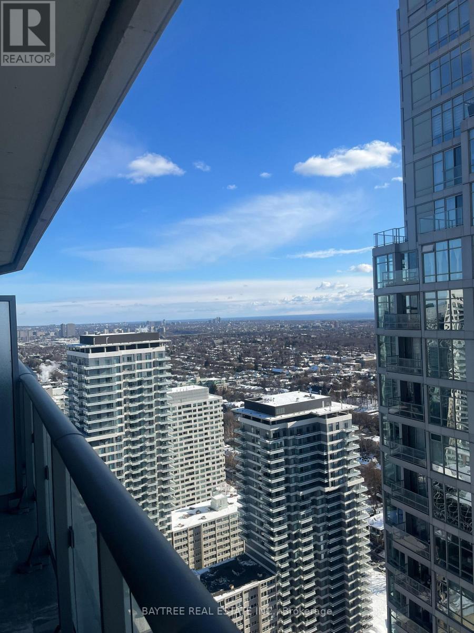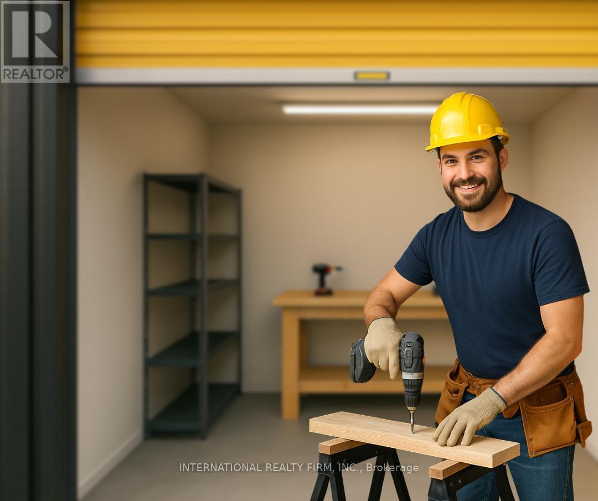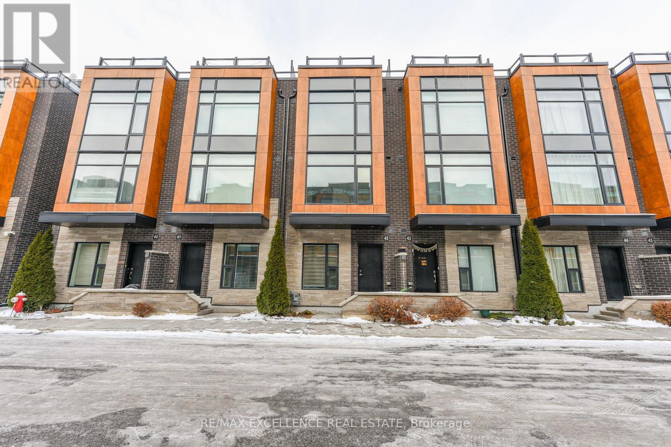Team Finora | Dan Kate and Jodie Finora | Niagara's Top Realtors | ReMax Niagara Realty Ltd.
Listings
3 Southam Lane
Hamilton, Ontario
Newer executive 3 bedroom, 2.5 bath end unit townhome filled with natural light. Loaded with gorgeous upgrades, this home features a professionally designed eat in kitchen with a gas stove, brand new high end stainless steel appliances, and quartz countertops throughout. Beautiful oak staircase, second floor laundry, and an oversized primary bedroom complete with walk in closet and a stunning ensuite. Two additional generously sized bedrooms and a full second floor bath. Inside entry from the garage plus the added convenience of a separate outside entrance to the backyard. Fantastic location in Chedoke Heights on Hamilton's West Mountain with quick access to Costco Ancaster, recreation centres, parks, transit, schools, Lincoln M. Alexander Parkway, Highway 403, and the Red Hill. (id:61215)
7267 Topping Road
Mississauga, Ontario
This stunning 4-bedroom detached home offers spacious and comfortable living for the whole family. Featuring a bright open-concept main floor, and generous bedroom sizes, multiple well-appointed bathrooms, this property delivers both functionality and style. Perfect for families seeking privacy and convenience in a desirable neighborhoods. Conveniently located close to schools, parks, and amenities, and offering easy access to shopping, transit, and major highways. This prime location provides everything you need within minutes, making daily living simple and enjoyable. Large storage shed provides additional flexible space for additionally storage, hobby, or work-from-home use. (id:61215)
3001 - 8 Interchange Way
Vaughan, Ontario
Brand new Grand Festival Condo for lease in the heart of Vaughan Metropolitan Centre. This bright 1+1 bedroom suite features a functional open-concept layout, 10' ceilings, large private balcony, and modern finishes throughout. Includes two full washrooms and a den can be used as a second bedroom or home office. Prime location steps to VMC subway, with quick access to Hwy 400/407, York University, IKEA, Costco, Vaughan Mills, and dining and entertainment. Ideal for professionals, students, or small families. (id:61215)
Basement - 3756 Althorpe Circle
Mississauga, Ontario
This newly constructed, fully legal 2-bedroom basement apartment offers modern comfort, natural light, and a functional layout. The spacious living area features a large window, while bedrooms include windows for fresh air and daylight, and high ceilings add an open feel throughout. The unit includes a stylish kitchen with custom cabinetry, energy-efficient LED pot lights, durable flooring, and quality finishes. A private washer and dryer, separate side entrance, and soundproofing provide added convenience and privacy. Located in a safe, quiet neighborhood close to amenities and transit, this is an ideal modern rental space. (id:61215)
41 - 1285 Bristol Road W
Mississauga, Ontario
This well-maintained and spacious home offers 3 bedrooms, 4 bathrooms, 2 parking spaces, and a finished basement providing versatile additional living space. Featuring brand new kitchen with new stainless-steel appliances, new vinyl flooring, fluted 3D panel wall, and fresh paint throughout, the home is move-in ready and thoughtfully renovated. Ideally situated in a highly desirable Mississauga neighbour-hood, the enclosed backyard overlooks a charming children's park, providing a safe and scenic outdoor space. The property is also close to excellent schools, and a close proximity to River Grove community center. With convenient access to Heartland shopping center, groceries, services, public transit, and major highways, this home is an exceptional opportunity for growing families. (id:61215)
5727 Retreat Street
Mississauga, Ontario
Immaculate townhouse in much sought after heartland area close to schools, restaurants, grocery stores, transit, major highways and much more! Spacious living/dining room with hardwood flooring. Modern kitchen with stainless steel appliances with breakfast area walking out to balcony overlooking yard. Large primary bedroom with walk-in closet and 5pc ensuite. Open concept rec area on lower level with 2pc ensuite walking out to enclosed yard. (id:61215)
24 Lewis Craigie Lane
Richmond Hill, Ontario
Brand new Treasure Hill home! Modern 4-bedroom, 4-bathroom residence with a double car garage. Featuring a quartz kitchen with stainless steel appliances and a centre island, enhanced by elegant island pendant lighting and bright modern pot lights, plus a granite backsplash for a polished, low-maintenance finish. All bathrooms are thoughtfully upgraded with stylish backsplash and side-splash finishes, towel racks, and modern accessories, creating a clean and contemporary feel throughout. Bedrooms are equipped with child-safe blackout blinds, while living areas feature contemporary zebra blinds and 9-foot ceilings throughout. An exterior BBQ gas line makes outdoor entertaining easy and convenient. Prime Bayview Hill location within top-ranked elementary and secondary school zones, steps to shops, restaurants and transit, minutes to Hwy 404, Hwy 7 and GO, and close to parks and malls-perfect for families seeking style, comfort and convenience. (id:61215)
1506 - 28 Olive Avenue
Toronto, Ontario
Excellent Location!! Right On Finch Subway; In The Heart Of North York; Absolutely Stunning 2 Bdrm Corner Unit South West View & Massive Windows With Tons Of Natural Light. Well-Maintained 24 Hrs Gatehouse Close To All Amenities*Bright & Spacious Corner Unit*Split Bedroom*Eat-In Kitchen*Aprox 775 Sq Ft. Professionally New Paint and New Dishwasher. (id:61215)
1606 - 87 Peter Street
Toronto, Ontario
Looking for that perfect downtown Toronto pad where the views are better than your ex's excuses? Welcome to 87 Peter Street - a high-floor corner suite that proves size isn't everything... but 550+ sqft of sleek living space sure helps. Soaring 9' ceilings, floor-to-ceiling windows, and a private balcony with clear north-west views mean your selfies and sunsets will always be on point. Built by the reputable Menkes, this one-bedroom masterpiece comes decked out with fully integrated appliances, laminate flooring throughout, and so many upgrades, even your friends will think you got a raise. The layout? Arguably the best 1-bedroom floor plan in the building, because we know you need space for that air fryer and your growing shoe collection. Enjoy 24-hour concierge service (because who doesn't want to feel important?), a gym to justify your brunch habits, a sauna, party room, guest suites, and even a rooftop terrace for those moments when you want to pretend you own the penthouse. Step outside and you're smack in the middle of the Entertainment District - with the Financial District, TIFF Lightbox, restaurants, transit, and nightlife just steps away. Oh, and with a Walk Score of 99, Transit Score of 100, and Bike Score of 95, you might as well sell your car - or park it for someone who lives in the suburbs. Suite 2806: it's classy, it's convenient, and it's calling your name (loudly, but politely). (id:61215)
3806 - 2221 Yonge Street
Toronto, Ontario
The residential building at 2221 Yonge Street, located directly next to the Yonge and Eglinton subway station, is a striking addition to Toronto's vibrant Midtown neighborhood. This modern high-rise features a sleek, contemporary design with a glass and steel exterior that complements the surrounding urban landscape. With spacious and thoughtfully designed apartments, residents enjoy panoramic views of the city from floor-to-ceiling windows, bringing natural light into each living space. The building's prime location offers unparalleled convenience, with easy access to the subway and bus services, making commuting a breeze. Additionally, it is surrounded by a wealth of local amenities, including dining, shopping, and entertainment options. The building also boasts exclusive resident amenities such as a rooftop terrace, fitness center, and modern lounge spaces, offering the perfect balance of luxury living and urban convenience in one of Toronto's most desirable areas. (id:61215)
810 Technology Drive
Peterborough, Ontario
Looking for affordable, heated workshop space in Peterborough? These units are ideal for trades, creators, hobbyists, and small business operations.Climate Controlled / Heated units, Complimentary $1000 insurance coverage and free mailbox, Free package acceptance at front office and skid delivery within unit, Hydro Available at $45/month flat rate . 300 Sq Ft workshop units available Clean, secure, and well-maintained building, 24/7 Gated and Surveillances, access available, Suitable for light manufacturing, storage, and more! (id:61215)
42 - 200 Malta Avenue
Brampton, Ontario
This beautifully maintained home for Family only features 3 bedrooms + den and 3 washrooms, ideally situated facing a landscaped garden and children's play area. The open-concept living and dining space is enhanced by high ceilings, elegant pot lights, fresh paint, rich flooring throughout, and an inviting oak staircase. The gourmet kitchen showcases quartz countertops, a stylish backsplash, stainless steel appliances, and a large eat-in island, perfect for both everyday living and entertaining. Each generously sized bedroom offers ample closet space, complemented by two full washrooms. Enjoy outdoor entertaining on the private rooftop terrace, while the upper-level full-size laundry room adds everyday convenience. The home includes one underground parking space with direct access. Condo fees cover landscaping, snow removal, visitor parking, garbage disposal, and property management, offering truly worry-free living. Included are stainless steel fridge, stove, dishwasher, washer & dryer, recessed pot lights in all rooms, and window coverings. Prime location close to Brampton GO Station, Brampton Transit Terminal, Shoppers World, and the upcoming LRT connecting Port Credit, GO Transit, and downtown Toronto. A must-see home you don't want to miss! Terms No smoking and no pets and for family only. (id:61215)

