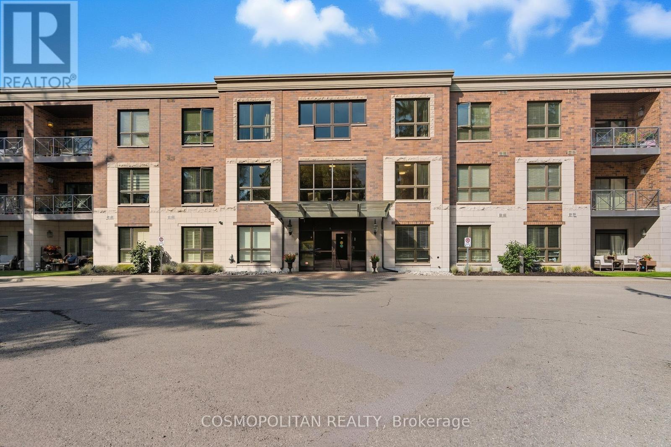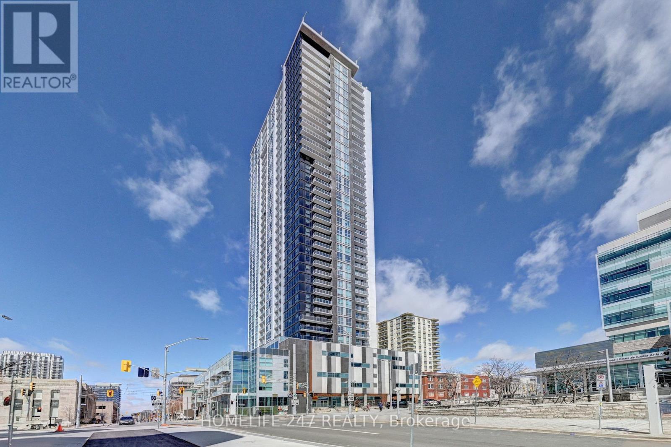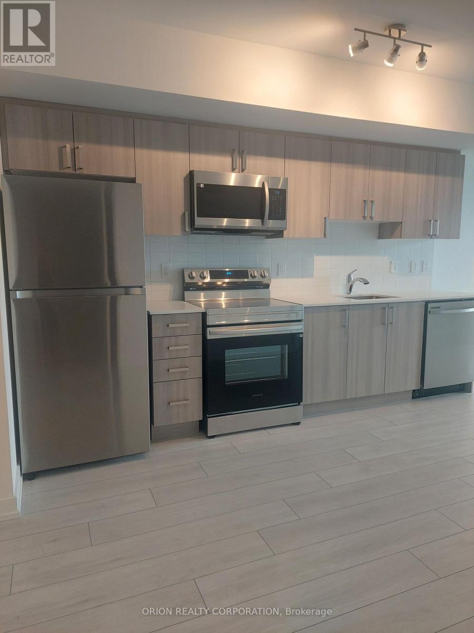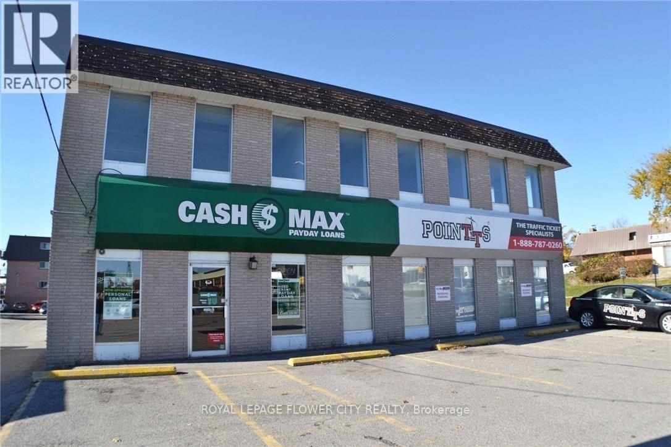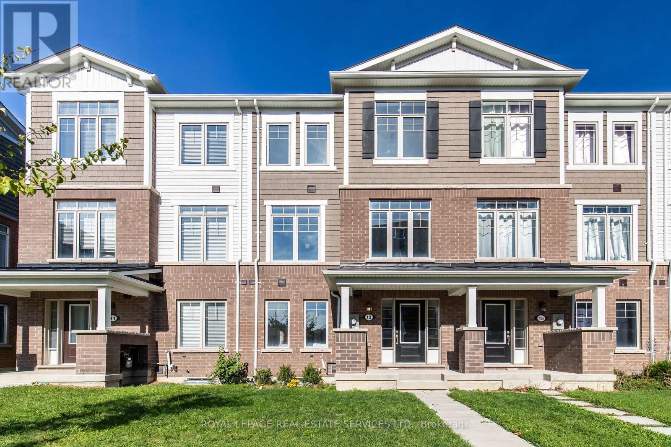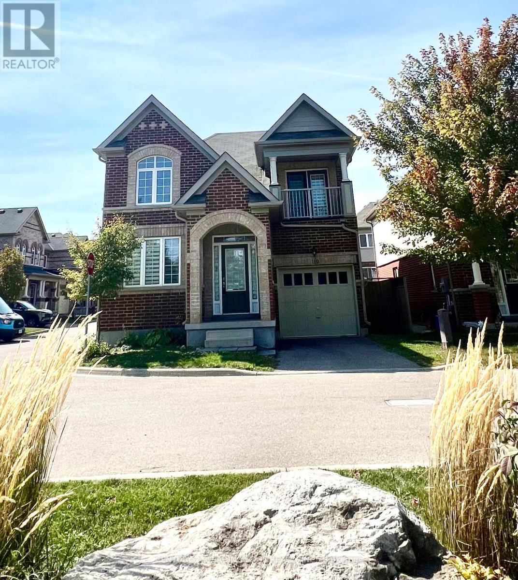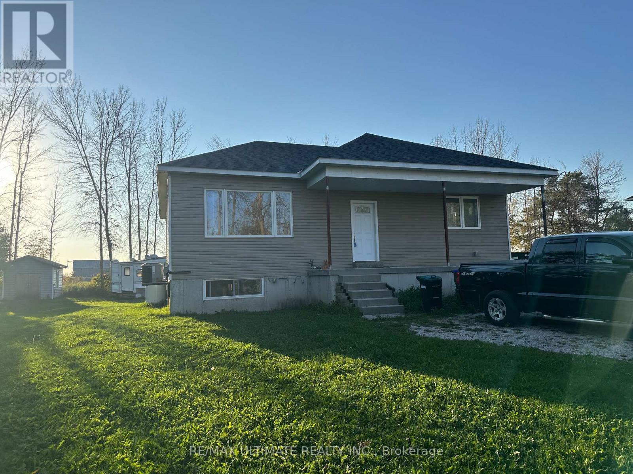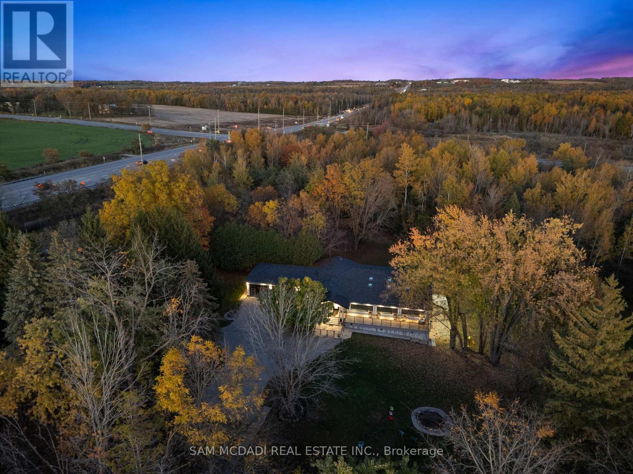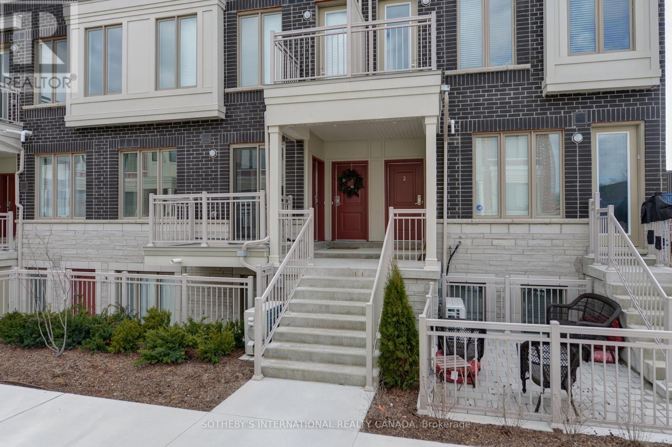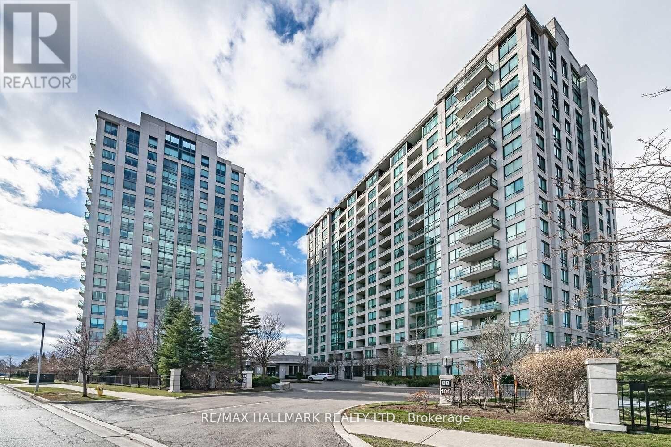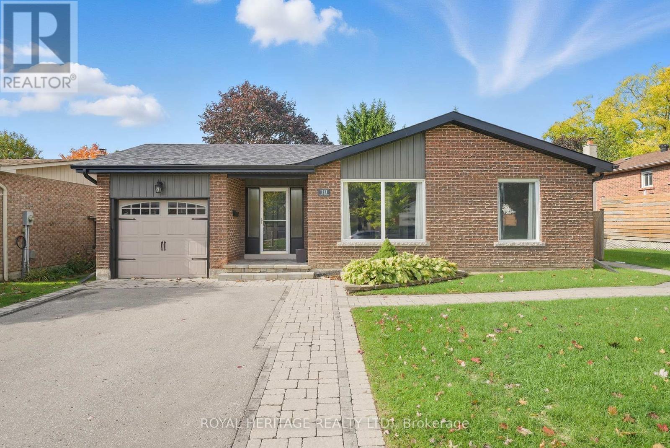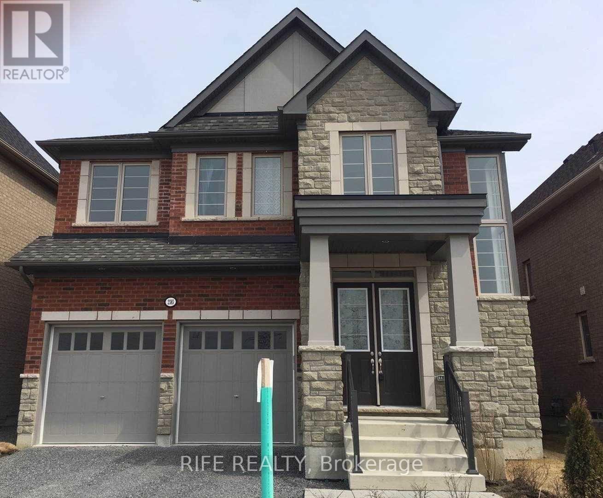Team Finora | Dan Kate and Jodie Finora | Niagara's Top Realtors | ReMax Niagara Realty Ltd.
Listings
204 - 2799 St. Paul Avenue
Niagara Falls, Ontario
No stairs. No maintenance. No hassle.Built by Pinewood Homes in 2008, this oversized 2-bedroom, 2-bathroom condo offers 1,185 sq. ft. - the largest floor plan on the second floor at Stamford Village Condominiums. Ideally located right beside the elevator, it's perfect for accessible, one-level living with wide hallways, low switches, and carpet-free floors.Extensively updated with luxury vinyl flooring (2024), fresh paint (2024), power blinds (2024), Hisense fridge (2024), LG washer/dryer (2022), and hot water tank (2023).Unlike most suites, this one trades a balcony for a larger, brighter great room with open-concept flexibility and peaceful north-facing views overlooking mature trees - not the parking lot.The condo fee includes water, parking, and building maintenance, with only one simple hydro bill each month - and no hot water tank rental to worry about. Residents also enjoy a private lounge, party room, and games room.Effortless living in Niagara's north end - where comfort and convenience meet peace of mind. (id:61215)
3102 - 60 Frederick Street
Kitchener, Ontario
Note: This condo includes one underground parking space, a rare and valuable asset in the downtown core. Welcome to this beautiful 2-bedroom, 2-bathroom corner unit at DTK Condos. This bright, modern suite boasts floor-to-ceiling windows, beautiful countertops, tiled bathrooms, and a sleek kitchen with stainless steel appliances. Thoughtful upgrades include custom window coverings. Smart home technology offers convenient control of the front door lock and thermostat. Popular location with a strong rental interest. Building amenities feature a 24/7 concierge, fully equipped fitness center, yoga studio, rooftop terrace with BBQs and visitor parking. With a great Walk Score, you're just steps from the LTR and minutes to the University of Waterloo, Wilfrid Laurier University, Conestoga College, hospitals, parks, shopping, dining, and more. Experience elevated urban living and schedule your private tour today. (id:61215)
416 - 556 Marlee Avenue
Toronto, Ontario
Welcome to this Bright & Spacious 1-bedroom + Den Condo in a brand-new building offering modern living. Enjoy the convenience of an ensuite laundry and modern finishes and amenities with 24-hour concierge service. Perfectly located near shopping, dining, and transit, with just minutes to Glencairn Station. This unit also includes a parking spot (id:61215)
13 Canoe Lane
Hamilton, Ontario
Beautiful, spacious and thoughtfully designed! Welcome to this rarely offered 4 bedroom, 3.5 bathroom townhome featuring a 2 car garage and 2 additional driveway spaces! Freshly painted throughout with brand new carpet. The ground floor offers a spacious private bedroom with a 4 piece ensuite. Ideal for guests, an older child or an in-law suite. The main floor boasts the open concept kitchen with stainless steel appliances, subway tile backsplash and a large island. Just off the kitchen / dining room is the oversized balcony. Perfect for bbqing and enjoying those warm summer evenings. The bright, spacious living room flows seamlessly from the kitchen, making family gatherings effortless. Upstairs the primary retreat boasts a walk-in closet and 3 piece ensuite with a large vanity and stand up shower. Two additional bedrooms and a full bathroom complete this floor. The unfinished basement provides a blank canvas with endless potential for additional living space. Situated in a family-friendly neighbourhood with a playground and plenty of visitor parking, this home offers easy access to the Red Hill Valley Parkway, public transit, schools, shopping, and more. A must-see!! (id:61215)
119 - 48 C Line
Orangeville, Ontario
Welcome to this sun-filled corner-lot home at 48 C Line #119, Orangeville, now strategically priced at $719,000 to attract serious buyers! Step inside a bright, open-concept layout where the living and dining areas flow seamlessly. The living room features a cozy fireplace and large windows, while a versatile loft overlooks the main area - perfect for a home office, reading nook, or family lounge. The sleek kitchen boasts quartz countertops, stainless steel appliances, a breakfast area, and a walkout to a private backyard - ideal for entertaining or relaxing outdoors. Main-floor primary bedroom offers comfort and convenience, paired with main-floor laundry. Upstairs, find two additional large bedrooms and a modern 3-piece bath. The lower level features a finished staircase to the basement, ready for your personal touches. POTL Fee: $171/month. Walking distance to schools, parks, trails, and amenities. Now listed at $719,000 - offers to be reviewed Tuesday November 11, 2025! Don't miss this rare opportunity to own a corner-lot home in one of Orangeville's most desirable neighborhoods. Listing has virtually staged photos. (id:61215)
4122 Dalrymple Drive
Ramara, Ontario
Opportunity Awaits Near Lake Dalrymple! Welcome to 4122 Dalrymple Drive - a 3-bedroom bungalow currently under construction and being sold as-is with open permits and requiring a well, offering a fantastic opportunity to finish and customize your dream home or cottage. Located in a quiet lakeside community just steps from Lake Dalrymple, this property is ideal for those seeking a renovation project or investment potential. The layout is designed for open-concept living with space for a bright kitchen, comfortable living area, and three well-sized bedrooms. Set on a large, private lot surrounded by mature trees, the property offers plenty of room for parking, outdoor entertaining, or future expansion, ample room for gardening, or a garage addition. Enjoy the natural beauty and recreational lifestyle of Lake Dalrymple - known for great fishing, boating, snowmobiling and year-round outdoor fun - all within 20 minutes of Orillia, Beaverton and close to amenities. Bring your tools and vision - this property is ready for your finishing touches! (id:61215)
2993 Innisfil Beach Road
Innisfil, Ontario
Welcome to 2993 Innisfil Beach Road, a private luxury estate nestled on 19.17 acres of Muskoka-like landscape in the heart of Innisfil. Designed for those seeking tranquility and sophistication, this newly built bungalow offers over 4,600 sq. ft. of refined living space combining modern design with natural beauty. A long private drive leads to an elegant residence surrounded by mature trees and manicured grounds. Inside, an open-concept main floor features Italian porcelain flooring, soaring ceilings, and expansive windows framing breathtaking views. The chef-inspired kitchen boasts quartz countertops, an oversized island, LG stainless steel appliances, and custom soft-close cabinetry, flowing seamlessly into a spacious living room with a stone-surround electric fireplace. The primary suite is a serene retreat with multiple closets, including a walk-in with built-ins, and a luxurious five-piece ensuite featuring marble shower floors, a freestanding tub, and double vanity. A second bedroom and elegant 3-piece bath complete this level. The lower level is designed for entertaining, featuring a second kitchen and dining area with 17-ft ceilings, floor-to-ceiling windows, and a walkout to the backyard. A home theatre, two additional bedrooms, and a modern bath make this level perfect for guests or extended family. At the heart of the home is an extraordinary indoor saltwater pool and jacuzzi, complemented by skylights, a red cedar sauna with music and Wi-Fi, and smart controls for lighting and water features. Outdoors, enjoy private walking trails, a spring-fed creek, fire pit, and paved pathways throughout the property. Additional highlights include a 3-car garage, 800+ sq. ft. insulated barn, Russound built-in sound system, new roof, windows, furnace, and A/C, high-speed internet (1,000 GB), and city approval for three additional homes. 2993 Innisfil Beach Road is truly where modern luxury meets peaceful country living. (id:61215)
10-4 - 90 Eastwood Park Gardens
Toronto, Ontario
Modern luxury urban condo townhome at Minto Longbranch. Great alternative to living in a condo building with no waiting for elevators. Bright and quiet unit with a private entrance, terrace, and 1 underground parking space. Easy access to TTC Streetcar, GO Transit, major highways, and close to the lake. Must see! (id:61215)
1401 - 100 Promenade Circle
Vaughan, Ontario
Beautiful, Bright And Spacious Apartment In Highly Sought-After Thornhill. Rare Split Plan! *1360 Sq Ft Of An Open Concept Living Space + 95 Sq Ft Balcony, Airy Principle Rooms; Ample Den Can Be Used As Third Bedroom. Lovely Kitchen W/Appliances, Great Counter Space & Storage. Huge Master Bedroom W/ Walk-In Closet & Ensuite Bath. Smooth, High Ceilings Throughout. Enjoy Open Views! 1Parking, 1 Locker Included. Well-Maintained Building. Fabulous Amenities, Transit, & Highways Are Steps Away. Ready To Move In. (id:61215)
10 Carter Crescent
Whitby, Ontario
Beautifully maintained and spacious 3 bedroom backsplit for lease located on a quiet crescent in Whitby's desirable West Lynde community. Offering over 1400 sq ft of living space, this home features a bright open concept layout with large windows that fill the main living area with natural light. The generous kitchen and living room are perfect for both daily living and entertaining, providing a warm and inviting atmosphere. The primary bedroom offers a walk-in closet and 3 pc ensuite bathroom. Enjoy the convenience of private ensuite laundry with a full-size washer and dryer, two parking spaces, and a private yard with a deck - ideal for relaxing or outdoor dining. This home combines comfort and functionality in a family friendly setting. Situated just steps from local parks, downtown Whitby, schools, shopping, dining, and the Iroquois Park Sports Centre, with easy access to public transit, the Whitby GO Station, and Highway 401, this location offers the perfect balance of quiet residential living and everyday convenience. (id:61215)
2585 Craftsman Drive
Oshawa, Ontario
Nice House In High Demanding North Oshawa.3000+ Sqft With Raised Ceiling In Main And Second Floor.10 Feet Ceiling On Main,9 Feet Ceiling On Second Floor.Close To Uoit,Durham College And 407.Costco and shopping plaza around (id:61215)

