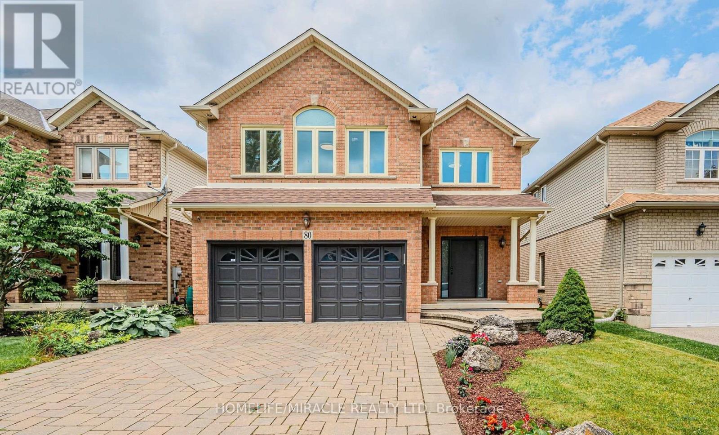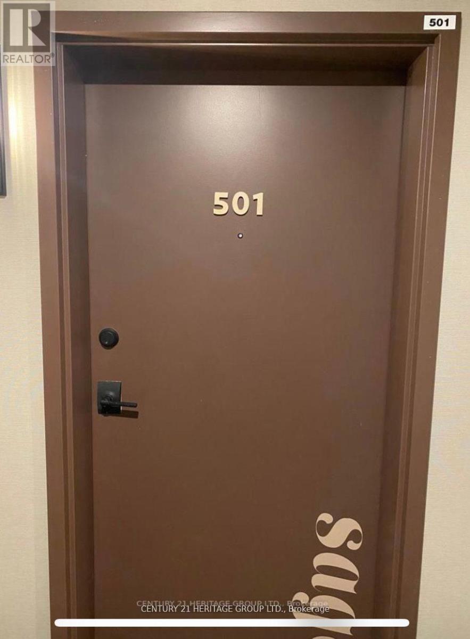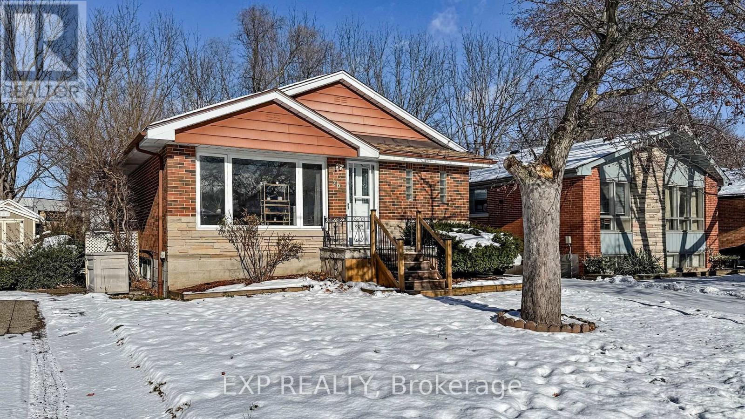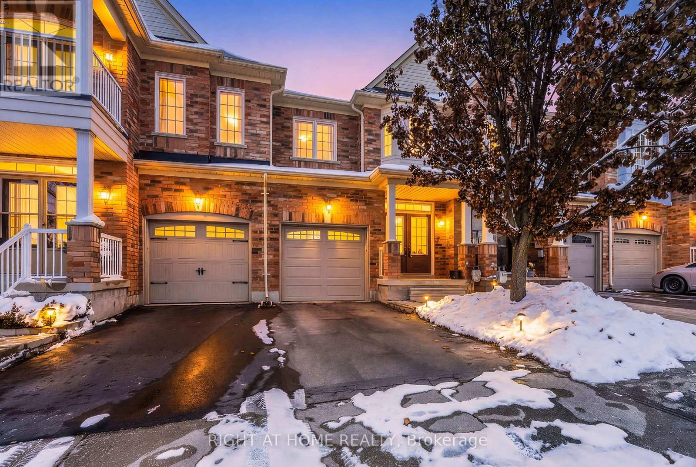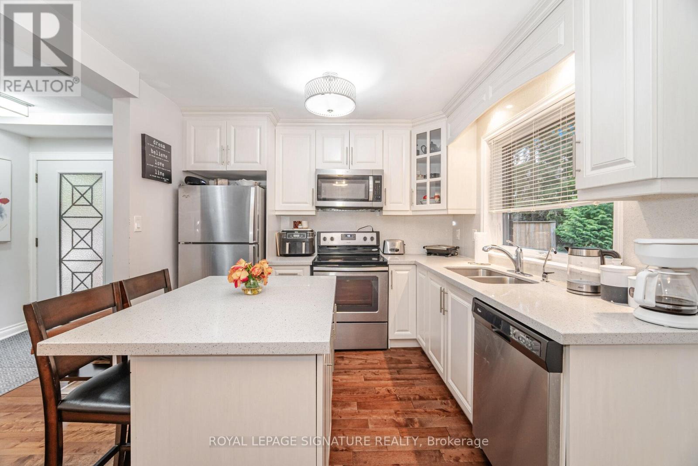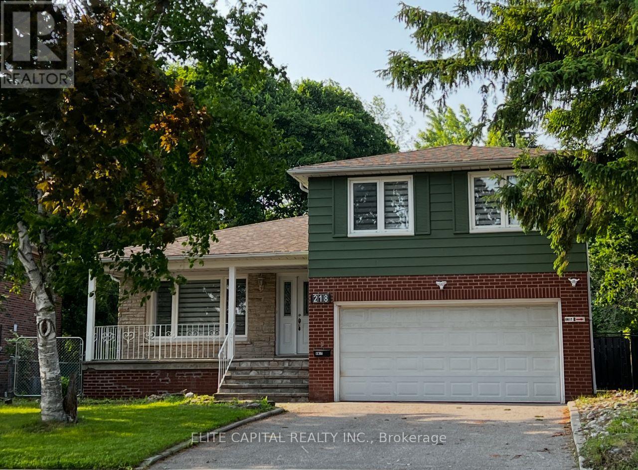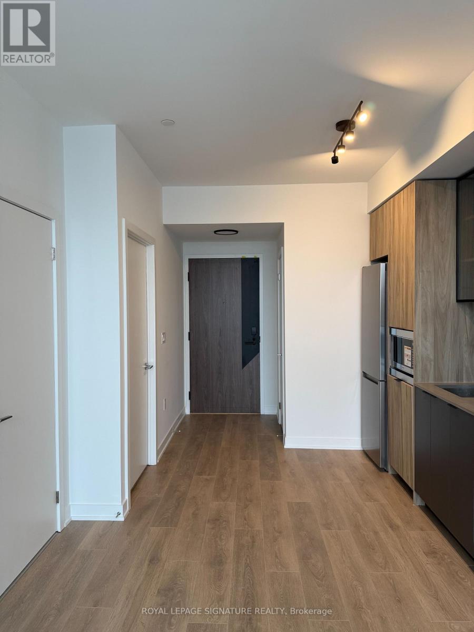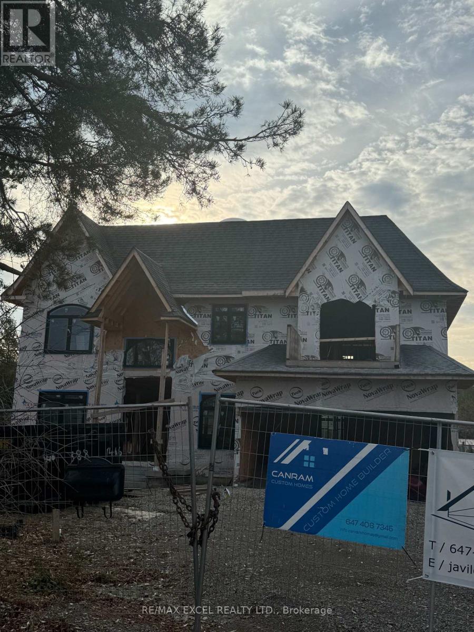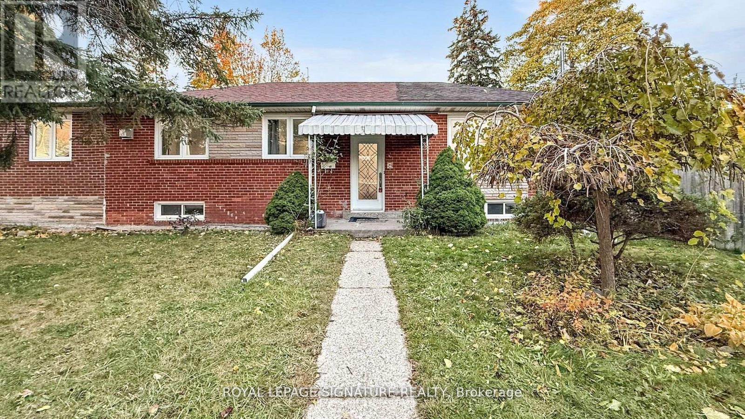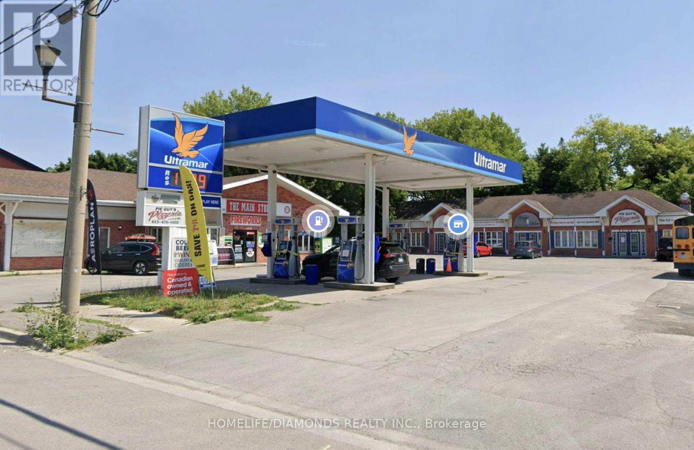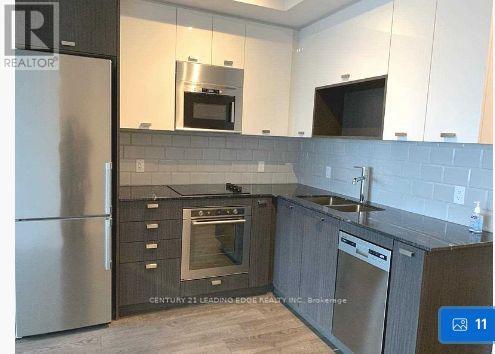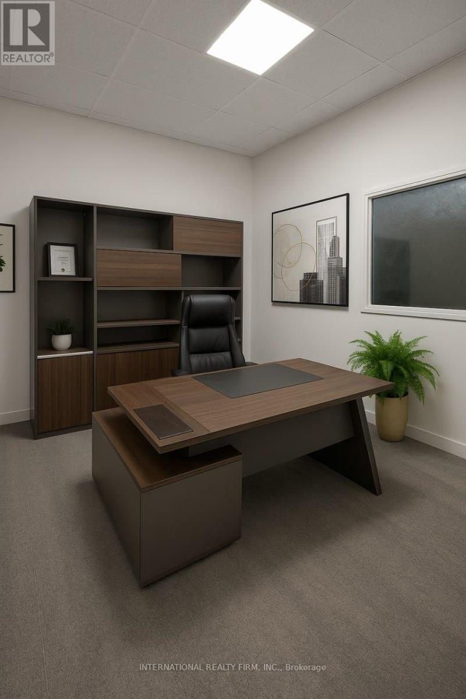Team Finora | Dan Kate and Jodie Finora | Niagara's Top Realtors | ReMax Niagara Realty Ltd.
Listings
80 Meadowbank Drive
Hamilton, Ontario
Welcome to this stunning home located in the desirable Falkirk West neighborhood. Enjoy the serene backyard oasis with a ravine and forest backdrop. This spacious home offers 4 bedrooms, 2.5 bathrooms, and over 3750 square feet of living space, making it ideal for your family. Features include hardwood floors, a beautifully updated kitchen, and a family room with soaring 7'9" cathedral ceilings. The prime location provides easy access to Highway 403, Lincoln M Elexander Parkway, parks, and shopping. Furnace and Heat pump- 2023, Kitec plumbing replaced in 2021. Tankless water replaced Dec 2021. Front door replaced in April 2024. attic insulation upgraded in 2021 (id:61215)
501 - 4 Spice Way
Barrie, Ontario
Spacious Brand New 3 Bedroom 1276 Sq Ft Corner Bright Unit Located Walking Distance To Mapleview Go Station, School And Green Spaces. Large Bedrooms, Open Concept Kitchen, Wide Balcony, Breakfast Bar, Dining Wide Foyer, 9Ft Ceilings With Spacious Closets. Residents Are Granted Access To Amenities Such As A Community Gym, Kitchen With A Unique Library For Cooking Needs. (id:61215)
26 Ramsey Crescent
Hamilton, Ontario
Welcome to 26 Ramsey Cres, Hamilton. A great investment opportunity that's well taken care of, just minutes from McMaster University, or a turnkey family home with a ready-made in-law suite in a quiet, well-kept neighbourhood. This spacious property offers 6 total bedrooms, 2 full kitchens, 2 full bathrooms, and a separate side entrance providing access to both levels. The lower level previously operated as a self-contained 3-bedroom apartment, complete with its own kitchen, full bath, and laundry-perfect for rental income or multi-generational living. Enjoy private driveway parking for up to 2 vehicles plus available street parking. The home backs directly onto the scenic Rail Trail, and is only 2 minutes to Westdale Plaza, offering restaurants, groceries, and transit. Bright, well-maintained interior spaces and strong rental demand make this an ideal fit for investors or end users alike. Current rental income: $4,800/month. Leases end April 2026. (id:61215)
9 - 320 Ravineview Drive
Vaughan, Ontario
Welcome to this beautifully maintained 3 bedroom, 2.5 bathroom townhouse nestled on a quiet, private street in one of the area's most sought-after communities. Bright and spacious, this home features a thoughtfully designed open-concept layout with 9-ft ceilings, hardwood flooring on the main level, and large windows that flood the space with natural light. The generous eat-in kitchen offers ample cabinetry and breakfast area which leads to the fenced backyard. Upstairs, you have a spacious primary bedroom with a walk-in closet and private 4-pc ensuite. There are two more well-sized bedrooms and another shared bathroom-ideal for growing families. There is also a convenient main-floor powder room and laundry add everyday functionality.The unfinished basement provides a blank canvas to customize to your needs-whether a home gym, office, rec room, or additional living space-offering excellent future value. Enjoy tranquil views of surrounding green space and ponds, all while being minutes from top-rated schools, parks, scenic walking trails, the new Cortellucci Vaughan Hospital, Maple GO Station, and Hwy 400. Low monthly maintenance fees cover snow removal and garbage. (id:61215)
2259 Wiseman Court
Mississauga, Ontario
Welcome To 2259 Wiseman Court - A Beautifully Maintained 3-Bedroom, 2-Bathroom Home Nestled In Mississauga's Highly Sought-After Clarkson Community! This Charming Residence Offers A Perfect Blend Of Comfort And Style, Featuring A Custom Kitchen With Elegant White Cabinetry, Quartz Countertops, Stainless Steel Appliances, And A Cozy Breakfast Area With A Walkout To The Backyard. Enjoy Select Hardwood Flooring Throughout, And Three Spacious Bedrooms Upstairs, Illuminated By A Hallway Skylight That Fills The Space With Natural Light. The Finished Basement Includes Pot Lights, A Spacious Recreation Area, And A Renovated Bathroom, Providing The Ideal Setting For Relaxation Or Family Gatherings. Outside, You'll Find A Covered Patio Perfect For Entertaining Year-Round And A Private Wide Driveway For Added Convenience. Located In One Of Mississauga's Most Desirable Neighbourhoods, This Home Is Minutes From Clarkson GO Station, Highly Rated Schools, Parks, Trails, And Lake Ontario. Enjoy Easy Access To QEW, Shopping Centres, Restaurants, And All Amenities - Everything You Need Is Right At Your Doorstep. 3 Minute Pathway To Clarkson GO station. A private Driveway For 5 Cars With Beautifully Fenced Backyard Offering Exceptional Space For Entertainment And Gathering With Family And Friends. This Private Oasis Provides The Ideal Setting For Relaxation And Fun. (id:61215)
218 Chartland Boulevard S
Toronto, Ontario
Sun-filled family home sits on a private, pie-shaped lot with southern exposure. Extensively renovated with top quality material, modern design and practical layout. All new washrooms, 2 new kitchens, new floorings & pot lights throughout. This home features 4+2 bdrms & 4 baths, open concept G/F, combined Living & Dining Rms. Spacious master bdrm with 3 pc ensuite and all bedrooms are an excellent size. Family Rm has a fireplace & walkout to a large, fenced backyard. Separate entrance to lower level with 2 bdrms., kitchen, washroom, laundry & above ground windows. Perfect for extended family/in-law suite or use as legal accessory apartment. Close to all amenities, steps to TTC, schools, parks. Walking distance to Chartwell Shopping Centre, supermarket, banks and restaurants. Don't miss this incredible opportunity to own an exceptional home in a sought-after community. (id:61215)
816 - 1037 The Queensway
Toronto, Ontario
Welcome to this brand-new, bright, and contemporary 1-bedroom suite by RioCan Living in the sought-after West Tower. Designed with a smart open-concept layout, this home showcases floor-to-ceiling windows that flood the space with natural light, a sleek kitchen with quartz countertops and premium stainless steel integrated appliances, a modern spa-inspired bathroom,in-suite laundry, and high-quality flooring throughout. One locker is included for added convenience.Enjoy world-class building amenities including a 24-hour concierge, state-of-the-art fitness and yoga studio, co-working lounge, elegant party room, rooftop terraces with BBQ areas, and a pet wash station. Ideally situated just minutes from the Gardiner Expressway, Hwy 427, GOTransit, scenic parks, Humber College, Sherway Gardens, Costco, and vibrant local cafés.Visitor parking available. Vacant and move-in ready-this stunning suite is the perfect blend of style, comfort, and convenience. (id:61215)
293 Annsheila Drive
Georgina, Ontario
ATTENTION INVESTOR & DEVELOPER**Amazing Opportunity**Fully Custom Built Home** LOT Size 60 x 221.82SqFeet**Around 3,800 Sq Ft** Approved for 4 bedrooms + 2-car garage, with an option to convert to 5 bedrooms + 3-car garage**Construction Status: Approximately 50% completed**Estimated cost to complete is $400,000$450,000**Sold As Is and Where Is**10 MinWalk to Beach &Boat Launching Parking at Lake Simcoe**Type: Power of Sale (POS) (id:61215)
2 Kilpatrick Place
Toronto, Ontario
Premium Corner Lot Detached Bungalow On A Quiet Cul De Sac With Only Local Traffic Safe And Children Friendly Street In Desirable Wexford Neighbourhood! Lots of Custom Built Homes in Pocket! Separate Entrance to Basement for Potential In-Law Suite or Rental Income! Featuring 3+2Br, 2Bath, with 2-Car Garage, Open Concept Layout, New Foyer Tiles, Living/Dining Room Boasts Large Windows Overlook The Outdoor Garden, Renovated Bathroom, Upgraded Laminate Flooring On Main. Updated Kitchen ('25) With Backsplash, Quartz Countertop, Stainless Steel Appliances & Centre Island, New Pot Lights, Freshly Painted, New Baseboard & Casing, Backyard Patio Stone ('21) Is Ideal For Outdoor Gatherings. Ideal For A Growing Family Or An Investor For Income Potential. Conveniently Located Steps To Schools, Public Transportation, Community Centres, Parks, Shopping, Hospital, Daycare And Minutes To 401/404/Dvp. Don't Miss This GREAT Opportunity! (id:61215)
96 Main Street W
Prince Edward County, Ontario
Prime investment opportunity in the heart of Picton, featuring an Ultramar gas station and a four unit retail plaza on a 110 ft by 165 ft lot along Main Street West, surrounded by major retailers like McDonald's, KFC, Metro, Rexall, and Dollarama. The site includes four upgraded pumps with twelve nozzles offering regular, premium and diesel gas, card readers, strong fuel volumes, and a standalone convenience store plus three additional retail units. With solid monthly net income, low operating responsibilities through triple net leases, this property offers stable cash flow, upside potential, and an exceptional location for long term investors. (id:61215)
2225 - 275 Village Green Square
Toronto, Ontario
Welcome to Avani at Metrogate - a Modern Luxury Residence by Tridel! Experience contemporary living in this bright and spacious one-bedroom plus den suite, featuring two full bathrooms, one parking space, and one locker. The open-concept layout seamlessly integrates the living and dining areas, leading to a private balcony with unobstructed south views of Downtown Toronto and abundant natural light throughout the day. Enjoy high-speed fibre internet included, a sleek, modern kitchen, and a functional design that maximizes comfort and style. Residents benefit from world-class amenities, including a fitness centre, party room, guest suites, and theatre room. Conveniently located near Highway 401, public transit, schools, shopping, and restaurants - everything you need is just minutes away. (id:61215)
796 Technology Drive
Peterborough, Ontario
Discover your ideal workspace in the heart of Peterborough. These newly updated commercial offices are perfect for professionals, entrepreneurs, and growing teams looking for a clean, modern, and ready-to-use environment. 120 Sq Ft Flat-rate plus hydro for $45/month, Renovated bathrooms and kitchenette for tenant use. Clean, quiet, and professional environment suitable for individual or team offices.Startups & small businessesRemote workers needing a dedicated workspaceProfessional services (consulting, legal, accounting, real estate, etc.)Content creators or administrative offices. These spaces are turn-key ready - simply move in and start working. With modern furnishings, newly updated amenities, and unbeatable pricing, this is one of the best value office solutions in Peterborough. (id:61215)

