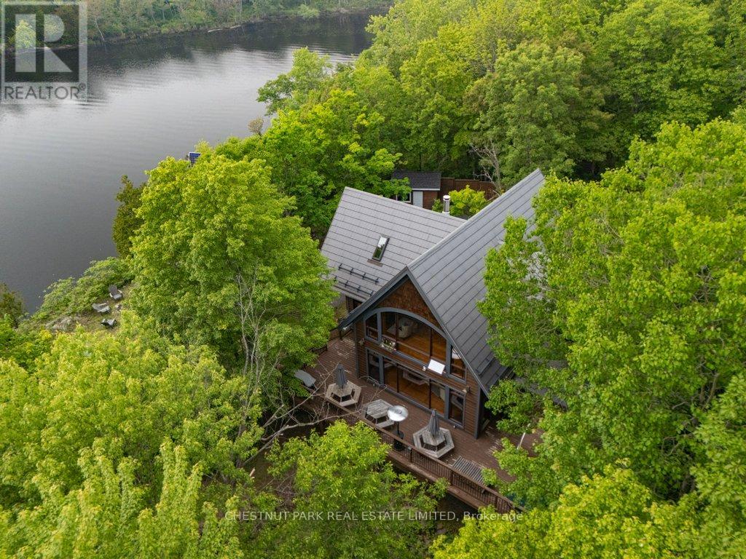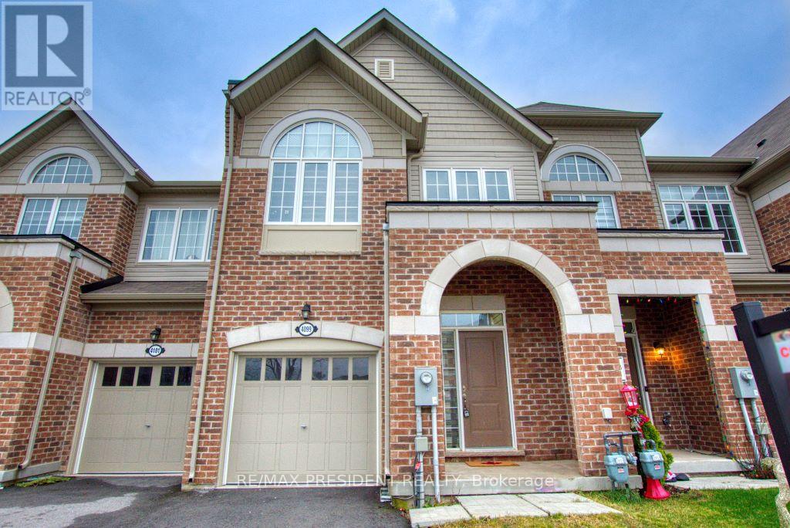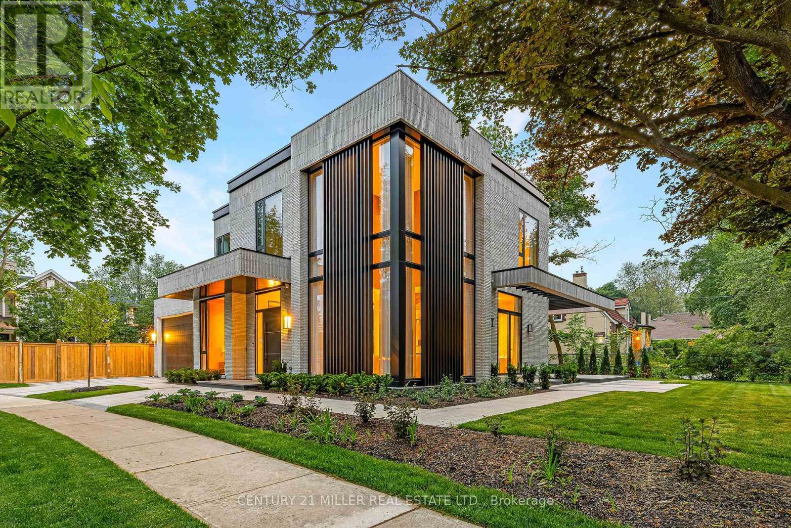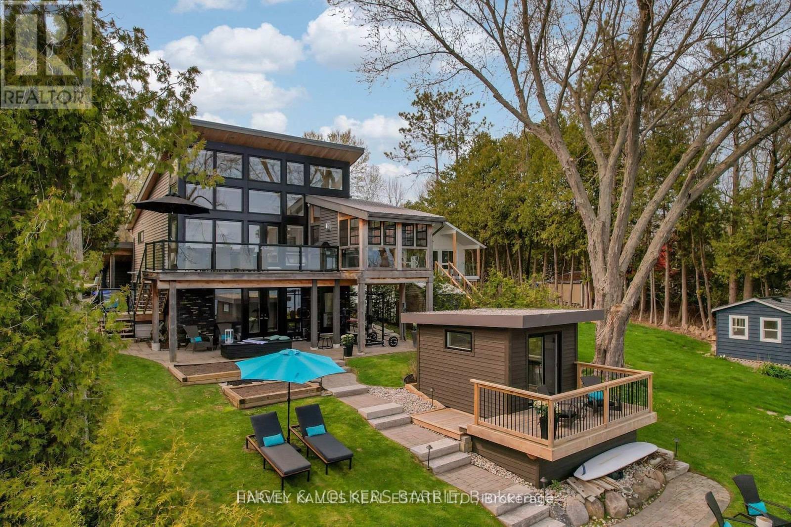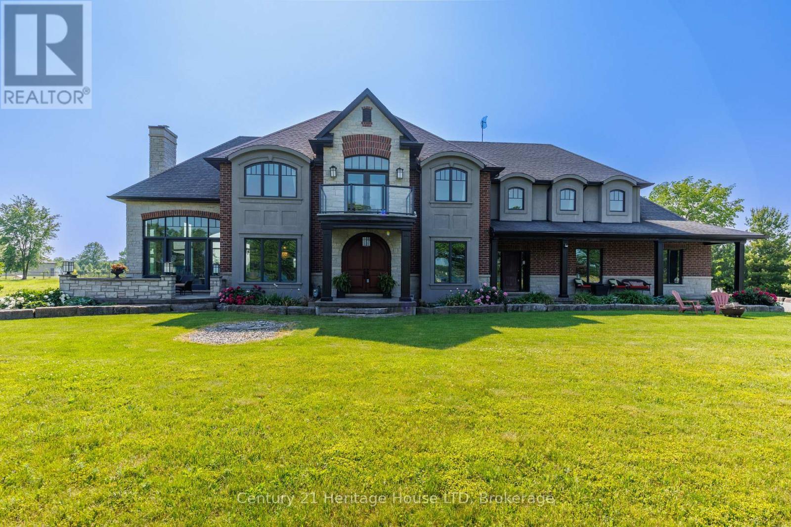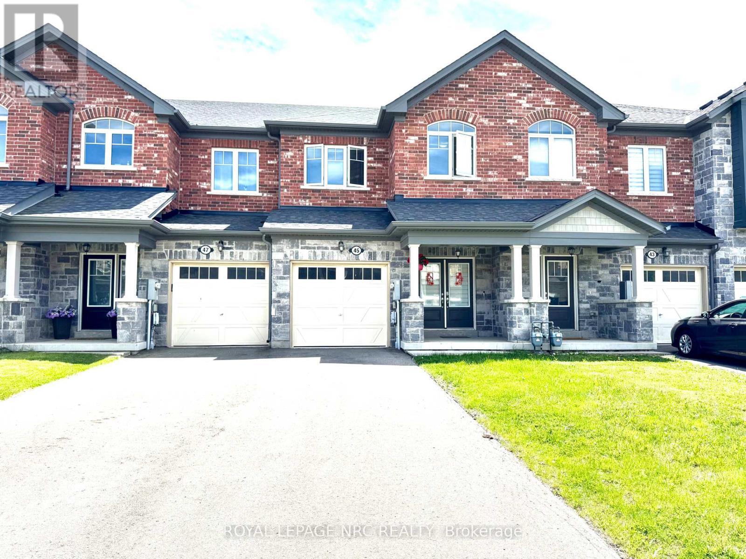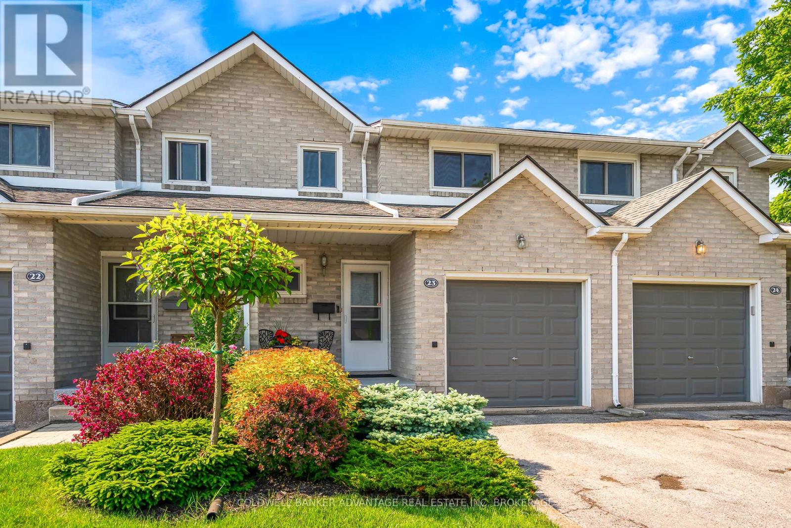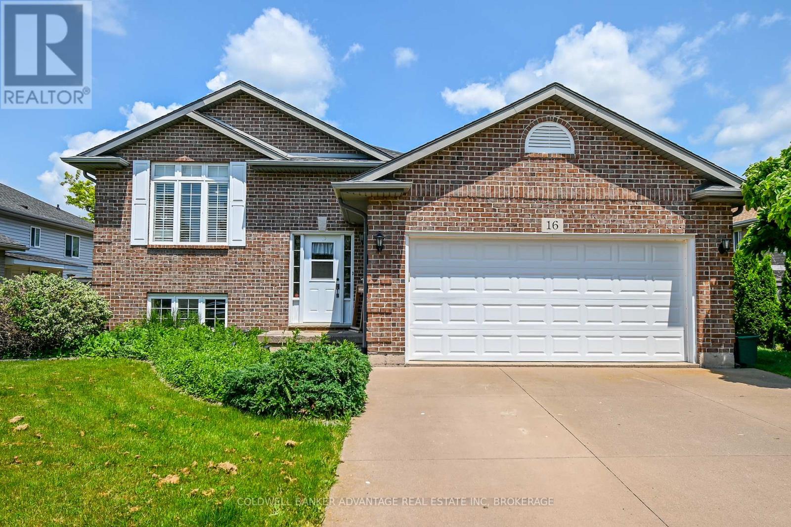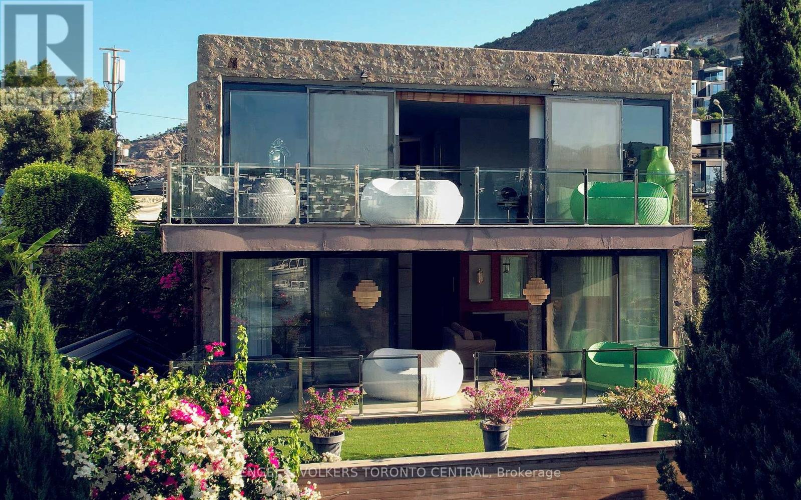Team Finora | Dan Kate and Jodie Finora | Niagara's Top Realtors | ReMax Niagara Realty Ltd.
Listings
488 Gull Creek Lane
Stone Mills, Ontario
Welcome home to 488 Gull Creek Lane! A stunning timber frame home that features over 4,000 sq ft of living space, 5 bedrooms, 3 bathrooms on the crystal-clear waters of Sheffield Long Lake, just north of Tamworth. Expertly crafted with true timber joinery and no nails, this one-of-a-kind architectural gem features soaring cathedral ceilings, massive floor-to-ceiling windows, beautiful hardwood floors, and an open-concept layout filled with natural light. The chef's kitchen offers granite countertops, stainless steel appliances, and abundant workspace, flowing seamlessly to a wrap-around deck complete with sauna, hot tub, cold plunge, BBQ, and plenty of seating. The walkout basement includes a large rec room, two additional bedrooms, and a flex space ideal for a gym or studio. Enjoy two acres of property with over 350 feet of pristine private waterfront with a large dock and swim platform, plus a charming bunkie/art studio and a screened, covered patio perfect for entertaining. Completely off-grid, this property boasts a $100K solar and battery system, radiant in-floor heating, a drilled well, and a metal roof for year-round comfort. Located just 2h 45m from Toronto, 2h from Ottawa, and 45 minutes from Kingston, this is lakeside living at its finest! (id:61215)
4099 Maitland Street
Lincoln, Ontario
OWN ONE OF THE BEAUTIFUL TOWNHOME IN BEAMSVILLE! Welcome to this gorgeous townhome in an amazing location with exquisite space, above grade living space. Step inside and be greeted by a large, open-concept floor plan featuring 2 sitting areas on the main level, ideal for both relaxing and entertaining. The spacious eat-in kitchen, and private deck where you can enjoy outdoor. A huge Master bedroom with upgrade of closets, ensuite bathroom complete with tub and separate glass shower. You'll be impressed by the size of the 3 full bedrooms, all designed for maximum functionality. This level also includes 3 full bathrooms and a separate laundry room on the main floor for added convenience. Recently basement is fully finished. All room sizes and sq. ft. not measured and are approximations only. This beautiful home is within walking distance of all downtown amenities, park. (id:61215)
4 Old Oak Road
Toronto, Ontario
Location Location! Contemporary meets Mid-Century Modern in this custom built Bone Structure home with ALL the designer touches. Radiant floors throughout. Kitchen and all cabinets equipped with Scavolini. Entertain in the gourmet kitchen using luxury appliances including professional range with steam oven and warming drawer, built-in fridge, freezer, dishwasher and microwave drawer. Custom solid slab Laminam countertops and backsplashes throughout. Walk out to the garden oasis and take a dip in the salt-water pool with automation and swim jets or in the 6 person Beachcomber hot tub. Home controls for hvac, Lighting, door locks, home audio, security, window covers with touch screen and app control. A whole home backup generator runs entire house including air conditioners, pool, and hot tub. (id:61215)
392 Maple Grove Drive
Oakville, Ontario
Welcome to 392 Maple Grove Drive, where modern architecture + intentional design blend bold layers + elevated finishes to create a home that is as thoughtfully imagined as it is beautifully executed. Where natural light moves through rooms like it was meant to. And where every finish, every texture, every detail has been chosen not just to impress but to feel right. With 7,390 total square feet, 5 bedrooms + 6 bathrooms, this fully furnished masterpiece is the result of a powerhouse creative trio: architect Richard Wengle, builder PCM Now + interior design by Brian Gluckstein. The exterior is quietly striking Belgian-inspired brick + elongated stone in soft, tonal shades, anchored by a private courtyard that opens to an elegant inground pool. Inside, the tone is set by soaring ceilings, expansive glazing, soft sand-coloured stone finishes + a curved sculptural plaster staircase as the focal point. The main floor unfolds in a series of moments: the colour-drenched dining room in deep rust, casual + bold. The soaring living room with double-height corner windows + a slatted oak wall above a two-sided fireplace. The chefs kitchen is sleek but grounded; concealed appliances, stone surfaces + a sculptural muted green island with fluted detailing. It opens to a relaxed breakfast area + family room, where herringbone white oak floors, expansive glazing + an indoor-outdoor fireplace invite connection + calm. Upstairs, the primary suite is tucked into its own wing with soft blue tones, a boutique-style dressing room + spa-like ensuite. Additional bedrooms are distinct + personal, each with curated finishes. The lower level features a full guest suite, recreation room, gym + secondary laundry with dog wash practical, elevated + beautifully done. A home so fine-tuned, it creates presence. Desirable school district, close to shopping + commuter routes. (id:61215)
2369 Lakeshore Road E
Oro-Medonte, Ontario
Exceptional Waterfront Retreat on Lake Simcoe! This beautifully renovated home offers 50 feet of prime Lake Simcoe frontage in one of the areas most sought-after locations. With panoramic lake views and a thoughtfully designed layout, this property perfectly blends luxury and relaxation.The main home features a stunning open-concept design with cathedral ceilings and a seamless flow from the living space to the Muskoka room, complete with a cozy fireplace and walkout to a private deck overlooking the lake. The primary bedroom boasts a spa-like ensuite and walk-in closet, offering a serene escape. A separate guest suite ensures privacy and comfort for family and friends.The lower level presents breathtaking lake views, a family sitting room, and double walkouts, enhancing the connection to lakeside living. Outside, youll find a detached bunkie for additional accommodation and a waterside storage shed, versatile for all your waterfront needs.Located just minutes from Highway 400, this property is conveniently nestled between Barrie and Orillia, offering easy access to shopping, dining, and entertainment. Situated in a popular waterfront community, this home is a rare gem for year-round living or weekend escapes! Don't miss your chance to own this slice of paradise! (id:61215)
12679 Niagara Parkway
Niagara Falls, Ontario
Surround yourself in luxury in this prestigious 4,630 square foot home, set against the scenic backdrop of the Niagara River Parkway. 12679 Niagara Parkway offers elegance and a thoughtfully designed living space. Set on a sprawling 1.46-acre lot, this estate-style residence blends refined architectural elements with the natural beauty of its surroundings. Inside, soaring cathedral ceilings, arched doorways, and rich hardwood floors create a warm and inviting atmosphere. The great room commands attention with its floor-to-ceiling windows, gas fireplace, and panoramic views of the lush backyard. Adjacent is a beautifully appointed kitchen with stainless steel appliances, granite countertops, with built-in appliances throughout this luxury kitchen - ideal for both casual family living and entertaining guests. The main floor also features a formal dining room, a bright office with French doors, and a large mudroom with direct access to the triple-car garage. Upstairs, the primary suite includes a luxurious 5-piece ensuite and private balcony overlooking the waterfront and the property. The second level also includes an in-law suite, including a 4 PC bath, bedroom, and sitting room as well as two additional bedrooms, each featuring generous proportions, large windows, and an ensuite or adjacent bathrooms. A second-floor sitting room with a fireplace offers the perfect retreat for relaxation. Additional highlights include a partially finished basement ready for further customization and elegant finishes throughout. Located in the desirable Lyons Creek community, this home provides direct access to the Niagara River waterfront lifestyle, nearby golf courses, and the serenity of rural Niagara - all just minutes from city amenities and international travel routes. This extraordinary home is a rare offering for discerning buyers seeking space, comfort, and timeless charm in a premier Niagara location. *** At the corner of Niagara Parkway and Sherk Rd *** Furniture negotiable (id:61215)
45 Sparkle Drive
Thorold, Ontario
Beautiful Freehold Townhouse in a Thriving New Subdivision.Welcome to this spacious and modern freehold townhouse, just 6 years young and built in 2019. Located in a rapidly developing area surrounded by all-new homes, a newly built school, and a church, this is a fantastic opportunity to live in a vibrant and growing community. This stylish home offers 3 large bedrooms and 3 bathrooms. Step into a wide and welcoming front entrance that leads to an open-concept kitchen and a bright family room, perfect for everyday living and entertaining. The fully fenced backyard provides a private outdoor space for relaxation or family fun. Upstairs, you'll find three generously sized bedrooms. The primary bedroom features a luxurious 5-piece ensuite with a glass shower, soaker tub, and double vanity. The two additional bedrooms share a large 4-piece bathroom. The spacious basement is full of potential, offering high ceilings and multiple windows ideal canvas for your future rec room, home gym, or in-law suite. Additional highlights include: Inside-entry single car garage, Two-car driveway, Beautiful brick exterior with thoughtfully chosen color accents. Don't miss out on this fantastic opportunity and book your private showing today! (id:61215)
23 - 125 Woodlawn Road
Welland, Ontario
Beautifully Renovated 3-Bedroom Townhouse in Prime North Welland Location. Welcome to this impeccably kept and meticulously maintained 1,400 sq. ft. 3-bedroom, 3-bath townhouse with attached garage, perfectly situated in a quiet, 24-unit condo community. This truely spotless, move-in ready home has been extensively renovated with over $75,000 in quality upgrades over the last few years, including a modern kitchen with island & Stainless Steel appliances, custom backsplash, complemented by maple hardwood floors and fresh paint. Every detail has been thoughtfully updated, including all interior doors and trim, and 3 stylish new bathrooms. The recently completed and professionally finished lower level offers a spacious rec-room with cozy gas fireplace, a brand-new 4-piece bathroom, a laundry room with newer washer & dryer, plus rough-in plumbing for a future bar or kitchenette, ideal for potential in-law or student accommodations. Enjoy outdoor living on your private rear deck with gazebo and gas BBQ line, surrounded by beautifully landscaped grounds, large trees and a privacy wall of mature cedars. This extremely well-managed complex has seen all the major improvements, including new roofs, windows, garage doors, and resurfaced porches, with the entire complex asphalt resurfacing planned next. Low taxes & low Condo fees plus a strong and substantial reserve fund provides added peace of mind. Located on a quiet dead-end street, you're just steps from Niagara College, the YMCA, Seaway Mall, and the best of North Welland's shops and restaurants. Retire from grass cutting & snow shovelling and enjoy a maintenance free, condominium lifestyle! Don't miss your chance to own in this rarely available and highly sought-after community. (id:61215)
16 Wellandvale Drive
Welland, Ontario
Raised bungalow available in sought after North Welland neighbourhood. Features 3+2 bedrooms, cathedral ceilings, hardwood floors, double car attached garage, fully finished basement with in-law setup & 9" ceilings & fully fenced yard with pergola, stamped concrete patio & storage shed. (id:61215)
3784 Tuppy Drive
Ramara, Ontario
Welcome to your dream lakeside retreat! Nestled on the serene shores of Lake Simcoe, this charming 4-season cottage offers the perfect blend of relaxation and modern comfort, just 90 minutes from the GTA and 20 minutes to Orillia.As you enter the open-concept main level, you are welcomed by a bright kitchen featuring a large island, granite countertops, and stainless steel appliances. The kitchen flows seamlessly into the dining and living areas, where you'll find a cozy fireplace and a walkout to a spacious lake-view deck - perfect for entertaining or relaxing by the water.A main-floor bedroom with its own walkout offers convenience and privacy, adjacent to a beautifully finished 3-piece bath with heated floors. Three additional bedrooms and two full bathrooms complete the second floor. The lower level offers a separate 1-bedroom in-law suite featuring a kitchen/dining area, 3-piece bath with heated floors, and a cozy family room with fireplace and walkout. This property is thoughtfully designed for all-season comfort and winter readiness. The electrical panel is generator-ready to provide full-house power during outages. The furnace is automatically temperature-controlled, ensuring warmth even during power interruptions. Outdoor water lines are self-draining and require no winter maintenance. Radiant heated floors in the basement, the main-floor bathroom, and the primary ensuite enhance comfort throughout the colder months. (id:61215)
Terrace Suite - 0 Tiklicik Bay, Gokcebel Mah, Sendogan Cad
Turkiye, Ontario
Discover the pinnacle of luxury living on the Turkish Riviera. Yalikavak, on the sun-drenched Bodrum Peninsula, seamlessly blends timeless Aegean charm with unparalleled modern sophistication. Imagine: Mornings with panoramic sea views, afternoons strolling through the world-class Yalikavak Marina with its designer boutiques and Michelin-star dining, and evenings savoring exquisite cuisine under a starlit sky. From Toronto, escape to a lifestyle of elegance and tranquility. This breathtaking waterfront villa is chic & contemporary, offering unrivalled Sea & Marina Views, Access to World-Class Amenities, Proximity to Vibrant Culture & Nightlife and Exceptional Experiences. Don't just visit Yalikavak, live it. (id:61215)
Ground Floor Suite - 0 Tiklicik Bay, Gokcebel Mah, Sendogan Cad
Turkiye, Ontario
Experience the perfect harmony of authentic Turkish culture and modern luxury. Yalikavak boasts the renowned Yalikavak Marina: A hub for luxury, dining, and leisure. Explore cobbled streets, local markets, and traditional eateries in the charming old town. Stunning Beaches & Natural Beauty to enjoy with crystal-clear waters and breathtaking sunsets. A sought-after location for discerning travelers. Whether you're seeking a serene haven, a vibrant vacation escape, or a smart international locale, Yalikavak delivers. From Toronto to the Turkish Riviera, your next adventure begins here. (id:61215)

