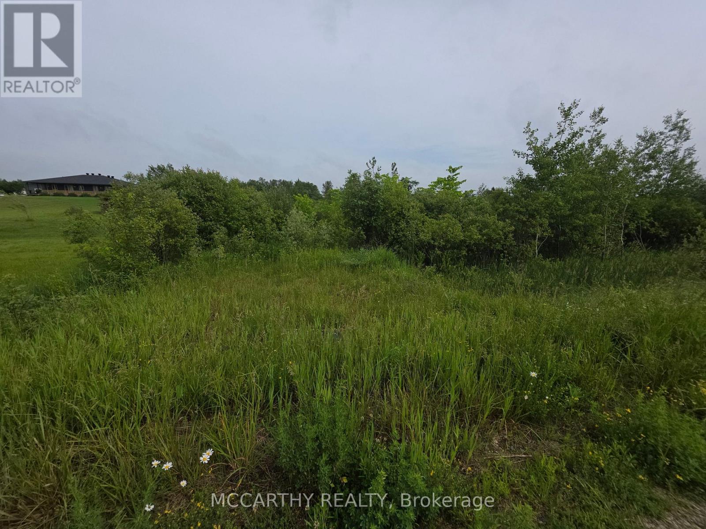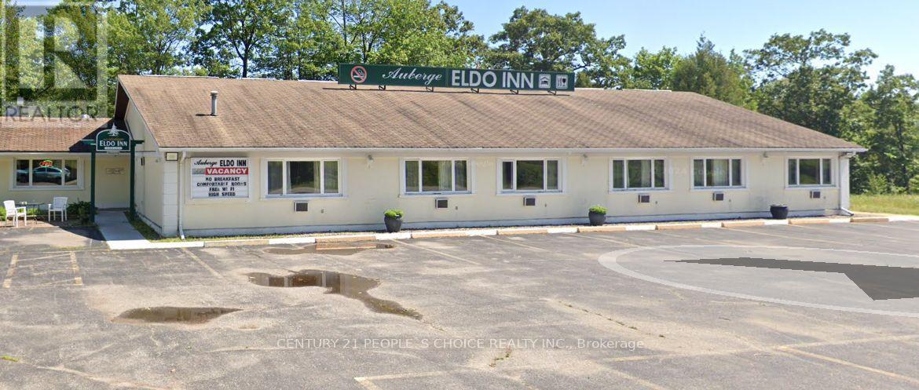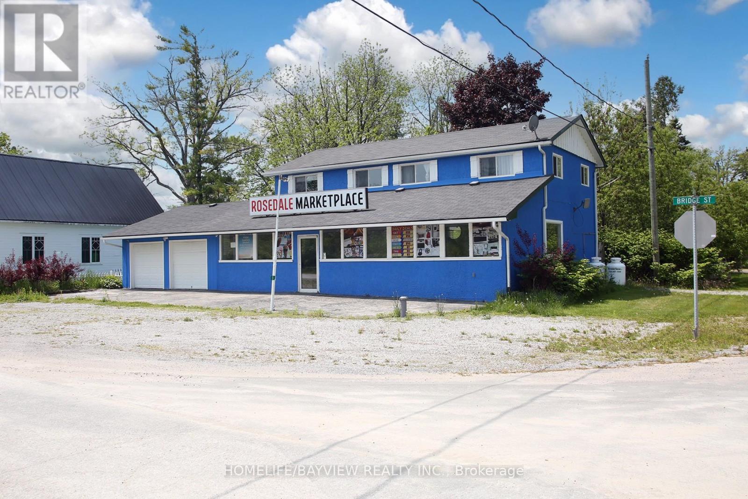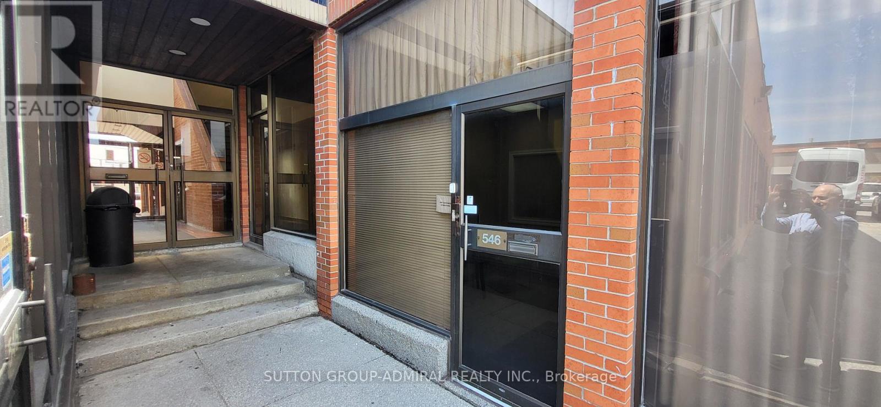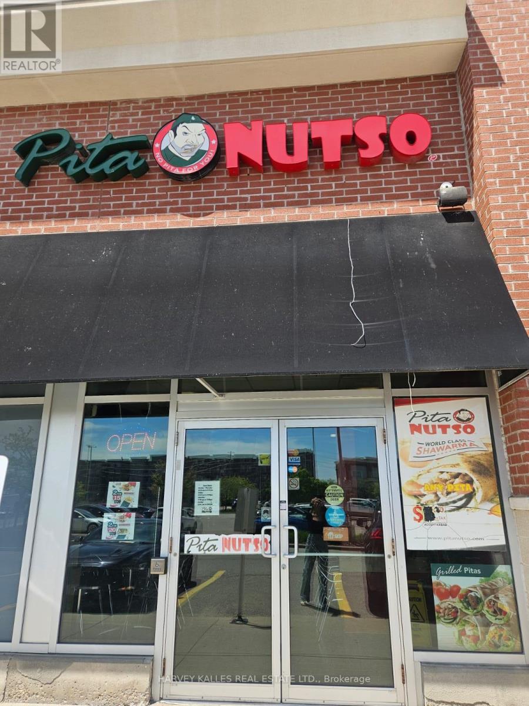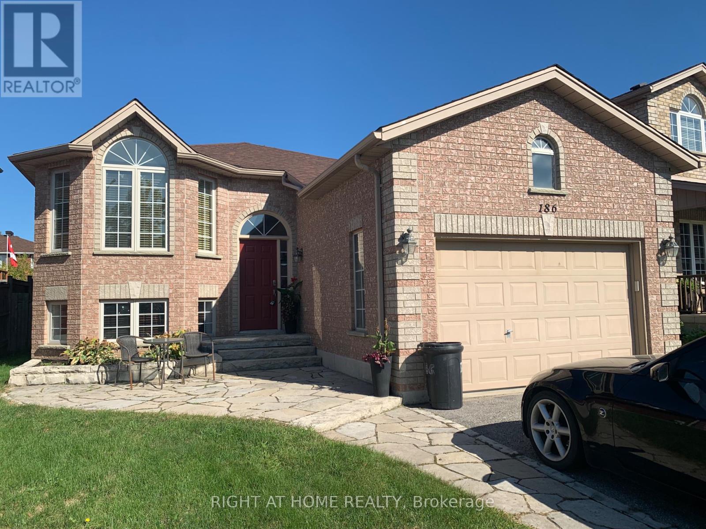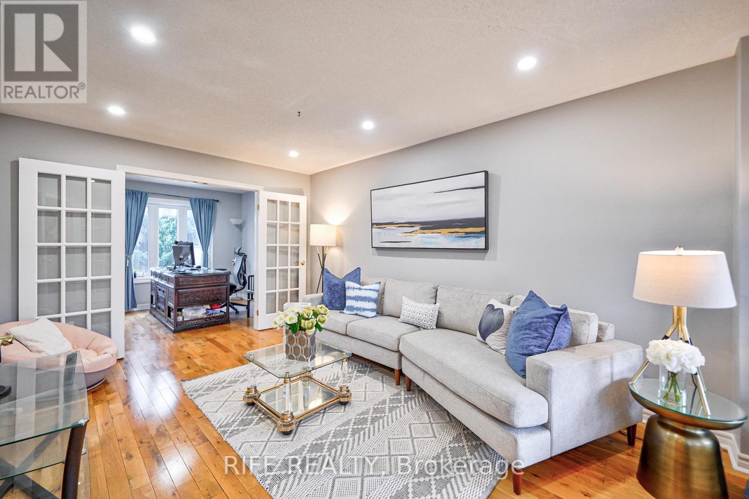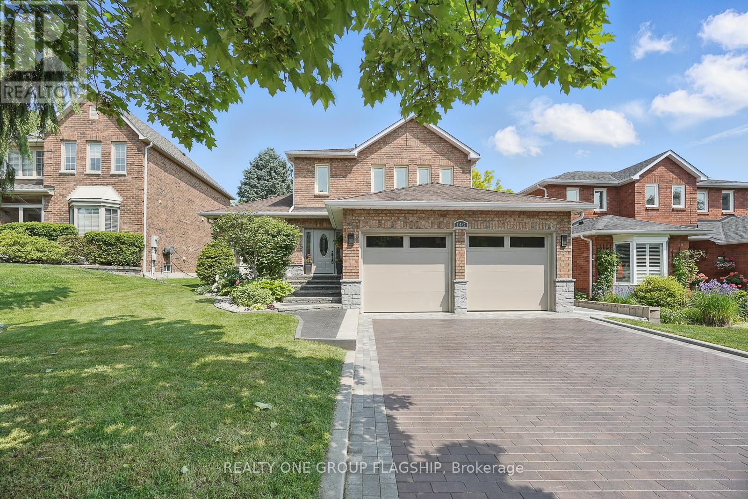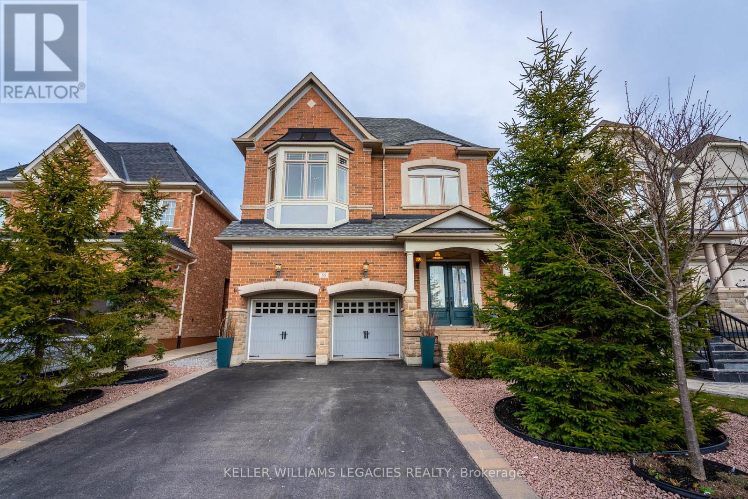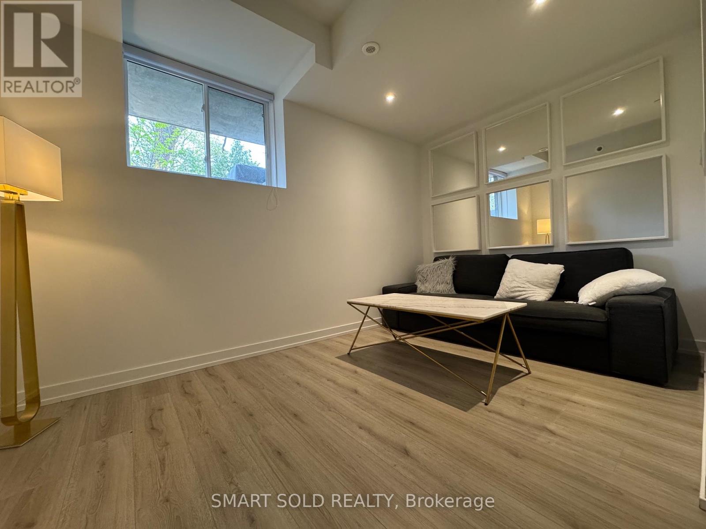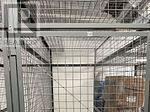Team Finora | Dan Kate and Jodie Finora | Niagara's Top Realtors | ReMax Niagara Realty Ltd.
Listings
201 Con 2 Swtsr
Southgate, Ontario
Building Site, Vacant land 9.317 acres flat land, with driveway in off of Southgate 26, close to Dundalk on Paved Road. Nice proposed building envelope reviewed by SVCA, Proposed building envelope is 100 metres (north south) by 35 metres (east-west) approx. is along the eastern property line Permit will need to be submitted by the buyer and approval of the buyers proposed use is up to the buyer to determine suitability. Frontage is on Southgate 26 and just east of Southgate 75 (Ida St. ) has a water course of a tributary of the Saugeen Rives flows south to north through the property. Much of the property is wetlands, with bush, there is an existing laneway entrance along the east property line, on this site the laneway /driveway can go through the EP zone and would be acceptable per SVCA letter. Nice area and nice lot for a new home. Other nice homes on this Road. (id:61215)
3 White Drive
Blind River, Ontario
ELDO INN - 12 Room Indoor Corridor Motel with 2 BR Apt for the Owner, in the Town of Blind River, which is one of the biggest towns on Hwy 17 between Sudbury and Sault Ste Maire and it's growing with the new projects coming up. Blind River has Hospital, KG to grade 12 Schools, Valu-Mart, Home Hardware, Banks, Fast food Franchisees, Tim-Hortons (24 hrs.), Restaurants, Beach, Marina and all necessary amenities. The property has a direct exposure on Tran Canada Hwy 17 with lot of 1.482 Acres having all municipal services (water, sewer etc.) Great future potential to build additional rooms or to establish any other business on the excess land. Motel has a commercial kitchen (not in use for many years) and sitting area for the Restaurant (potential for the new buyer if willing to start a restaurant business as well) Absentee Owner, an Employee runs the business - great opportunity for the new buyer to be an Owner Operator, grow the business and make more money. Currently it's an easy one-man operation with low operating costs and good profit. Do Not go direct without the confirmed showing appointment. Recently signed contract for U-HAUL DEALERSHIP - Extra INCOME for the New Buyer. Newer ROOF on the house portion and freshly Painted all rooms. (id:61215)
9 Bridge Street
Kawartha Lakes, Ontario
Prime location: steps from Balsam Lake next to resorts & homes facing busy Hwy 35. Includes prime retail storefront location with 2 car garage, plus 3 bedroom fully-furnished renovated apartment with full bath. Excellent corner lot with lots of potential. Well water with iron remover, water softener, & water filtration unit. Holding tank for sewage. Public beach & boat launch is just up the road. Ideal for fishing shop, bait & tackle, cafe, general store, antiques, air bnb, etc. Recent updates include dual fuel system (heat pump (2022) + propane furnace, fully renovated store with pot lights, LED lights, wall lights, built-in ceiling speakers with bluetooth controls, kitchen water filtration system. Don't miss this amazing turn-key opportunity. Outdoor parking for 6 or more cars. Oversized attached 2 car garage. Zoning is C1 commercial-residential with many permitted uses. (id:61215)
546 Champagne Drive
Toronto, Ontario
*** Excellent Ground Floor Office Space *** Ample Free Surface Parking *** 1 Block From Finch *** TTC To Subway From Street *** Ideal For Small Businesses *** Extremely Well Maintained Property *** Suitable For Many Professional or Office Uses *** TMI Included *** Semi-Gross Rent *** Tenant Pays For Heat And Hydro *** (id:61215)
10 - 6901 Bronte Street S
Milton, Ontario
Incredible opportunity to own a fully operational Pita Nutso franchise in Milton's high-traffic Derry Heights Plaza. This turnkey 1,100 sq ft unit includes all chattels: full commercial kitchen, POS, coolers, grill & fryers, seating, signage, and franchise branding. Lease in place until 2029 with structured rent increases. Excellent plaza exposure with strong foot traffic, anchored by national tenants like Shoppers Drug Mart, RBC, and more. Ample parking, Quick Pick-up zone, and strong delivery potential. Ideal for owner-operators or food investors. TRAINING PROVIDED! Just take the keys and go! (id:61215)
186 Pringle Drive
Barrie, Ontario
Welcome to this spacious 2-bedroom, 1-bathroom lower-level rental in a sought-after Barrie neighbourhood. Enjoy easy access to schools, shopping, highway 400, and more. The bedrooms are generously sized with ample storage, and the living room is impressively large, offering plenty of space to relax or entertain. Shared laundry facilities and two parking spots. Don't miss out on this fantastic rental opportunity! (id:61215)
51 Kraus Road
Barrie, Ontario
Beautiful Two-Story All-Brick Home, 1742sqft plus finished basement. Bright & Functional Floor Plan With Open Concept Kitchen, Cozy Breakfast Nook Can Walk Out To The Beautiful Backyard Through The Sliding Door. Hardwood Floors Main And Second Floor, Spacious Primary bedroom with 5pc ensuite and a walk-in closet. A Full Partially Finished Basement With Additional Rec Room, large washroom, functional laundry room, cold room and more storage space, perfect for extended family living. Desirable Family Friendly Neighborhood, Close To All Daily Amenities, Including Schools, Parks, Restaurants, & Shopping, mints to HWY400. A Dream home you've been waiting for-and it's finally here. (id:61215)
140 Heathwood Heights Drive
Aurora, Ontario
Welcome to this elegant, executive 3-bedroom home on a quiet, tree-lined street in the prestigious Hills of St. Andrew- one of Auroras most sought-after neighborhoods. This turn-key property showcases thousands spent in renovations inside & out. Curb appeal is unmatched with a magazine-worthy front garden, new driveway, stone walkway (2025), & stone veneer skirt wrapping the home. Inside, a smart layout offers formal living & dining rooms ideal for entertaining, & a main floor office perfect for working from home or easily used as a 4th bedroom. The updated kitchen features quartz countertops, stainless appliances (incl. brand new stove), updated cabinetry, & a breakfast island with added storage, flowing into a warm family room with a wood-burning fireplace. The laundry/mud room offers built-in storage, newer washer/dryer (2023), sink & a separate side entrance. Step outside to your private backyard oasis: an updated deck (2024) with solar post lighting & tall emerald cedars for privacy. Upstairs, the spacious primary suite features his-&-hers closets & a newly updated 3-piece ensuite. Two more bedrooms share a renovated 4-piece bath (2025). The finished basement includes a large rec/games room, bedroom, 2-piece bath, cold room, & storage (only furnace room unfinished). Bonus for buyers: Furnace, A/C, & hot water tank are on a worry-free rental plan (service + replacement included). Prefer ownership? Seller is happy to buy out the contract before closing. Basement will be freshly painted before possession. Extras: oak hardwood throughout, fibre internet, insulated double garage with new doors (2025), no sidewalk, fully fenced yard. Surrounded by trails, parks, & walking paths. Walk to St. Andrews College or enjoy a short drive to top private schools like St. Annes & Country Day, plus excellent public schools offering IB, AP, & French programs. Easy access to GO Transit & highways. Homes here are rarely available don't miss your chance! (id:61215)
52 Chelsea Crescent
Bradford West Gwillimbury, Ontario
Beautiful Open Concept Double Car Garage Detached Home! Finished Walk Out Bsmt With Kitchen, Bath. Mainfloor Extras: Hardwood Floor, Granite Counters, Laundry Room, Open To Above Foyer, Stained Staircase Wrapped W/ Rod Iron. 2nd Flr Offers 4 Bedrooms, Large Master room With Spacious Walk In Closet. updated front stone steps, kitchen cabinet and 2nd floor washrooms. Remember to view 3D tour. (id:61215)
55 Ironside Drive
Vaughan, Ontario
Welcome to this extraordinary home in Vaughan's coveted Cold Creek Estates. Perfectly situated on a premium lot with no rear neighbours and serene park views, this nearly 4000 sq. ft. (see builder's plan) masterpiece harmonizes privacy, elegance, and modern living. Step through the grand entrance to discover soaring 12-foot ceilings, 5-inch brushed oak hardwood, and a stunning foyer with porcelain tile throughout. The gourmet custom kitchen is a chefs dream, featuring stainless steel appliances, sleek marble tile finishes, and an inviting layout perfect for entertaining. A premium oak staircase leads to the second floor, boasting 9-foot ceilings, with the primary bedroom elevated by an impressive10-foot ceiling. The lavish primary suite includes a spa-like 8-piece ensuite with exquisite marble flooring, creating a private retreat. Outside, enjoy a tranquil backyard oasis with a composite deck, meticulously landscaped grounds, and Japanese pebble stone for ultimate serenity. With no sidewalk, this home offers exclusivity without compromising convenience. Located just minutes from top schools, parks, and essential amenities, this residence provides an unparalleled lifestyle opportunity. (id:61215)
24 - 51 Winlock Parkway
Toronto, Ontario
*** Welcome New Comer and Student*** Lower Floor One Rental Bedroom with the 3pcs Ensuite and Closet (Approx. 122 SqFt) Located, included with all Utilities and WiFi, Shared Appliances, Kitchen and Laundry at Bayview and Finch. Natural Light in this Bedroom. Bus Stop at front of Building facing Finch Ave. Convenience Location - 10 Minutes Walking Distance to Finch Station on Yonge Street with a lot of Asian Restaurant, Supermarket, Public Parking, and Amenties. (id:61215)

