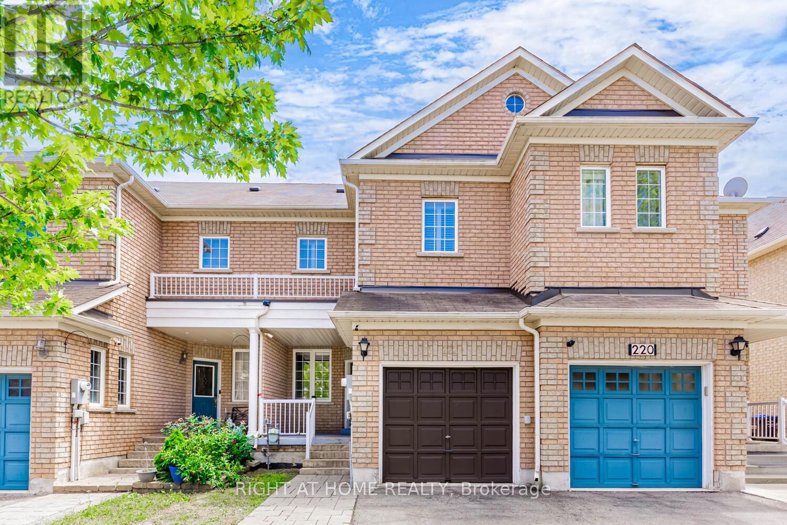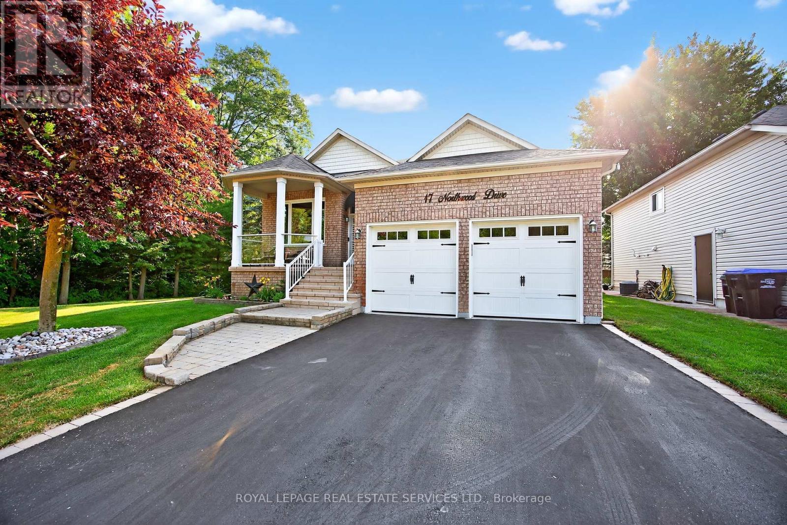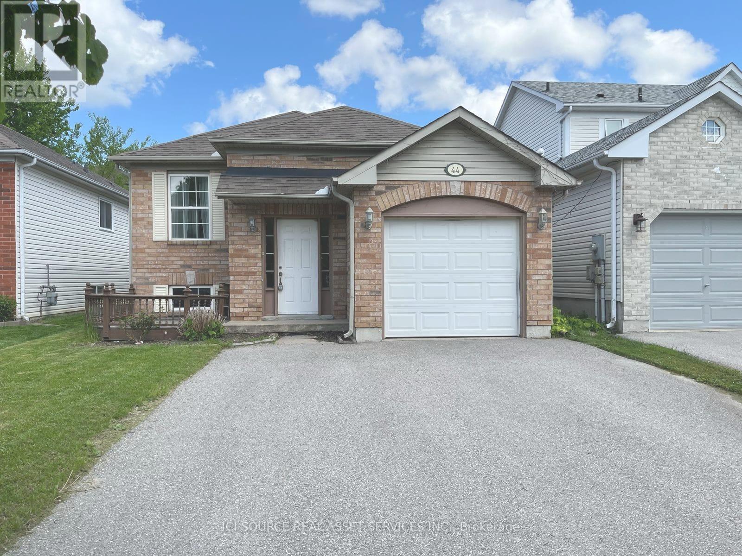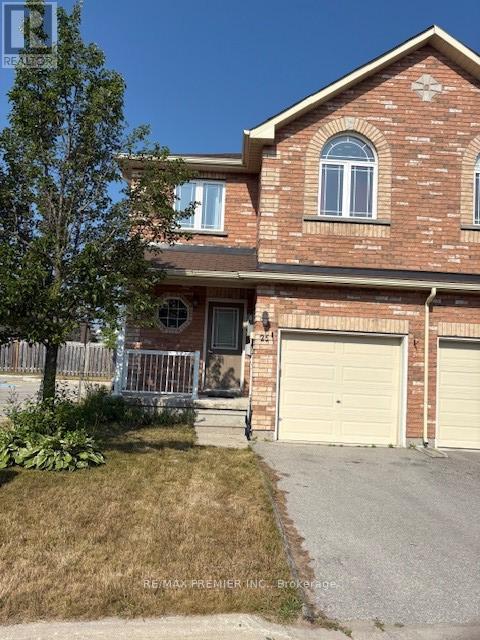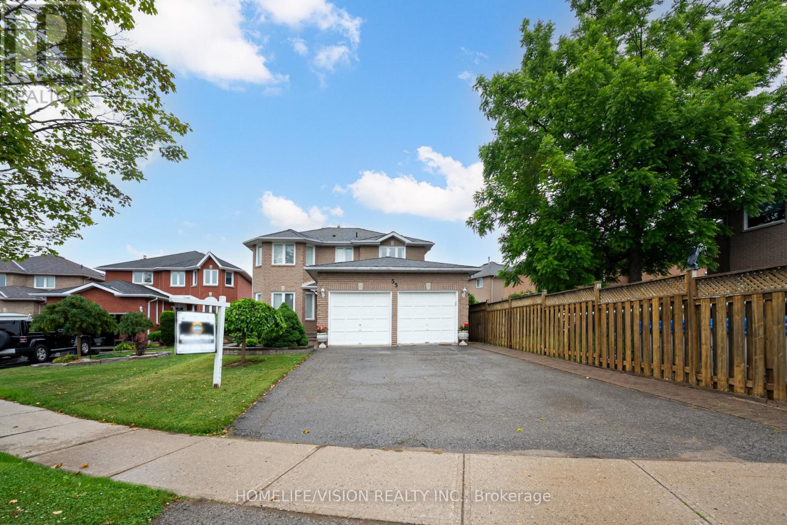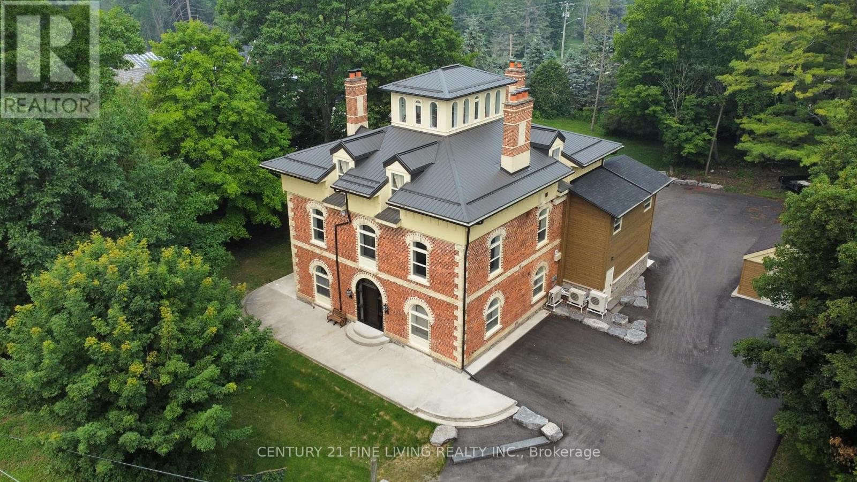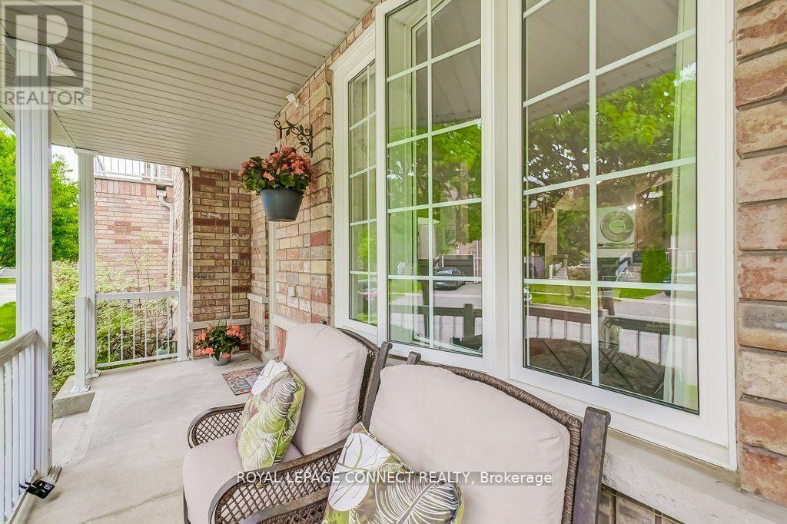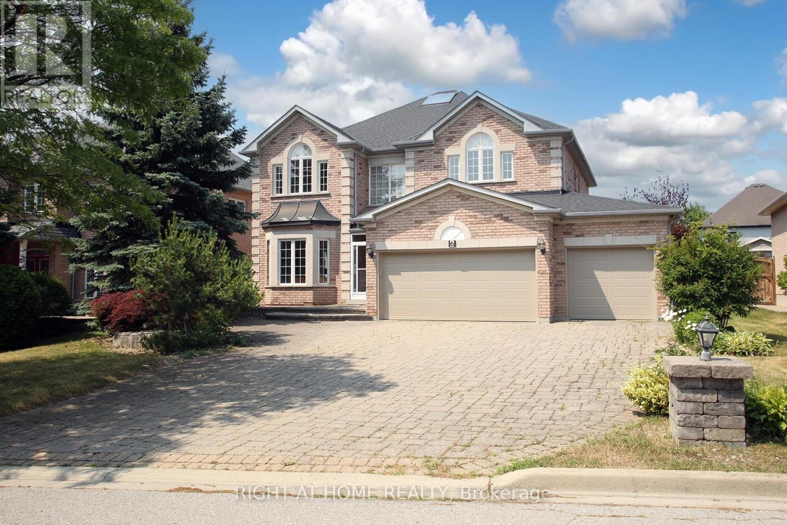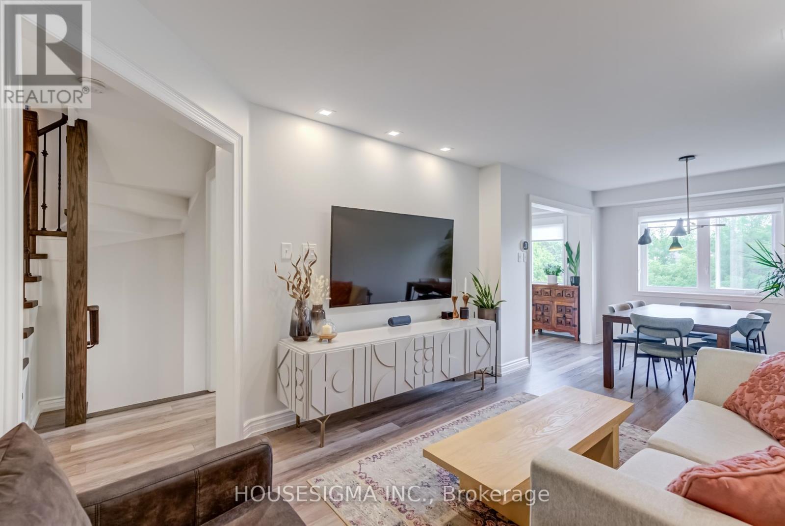Team Finora | Dan Kate and Jodie Finora | Niagara's Top Realtors | ReMax Niagara Realty Ltd.
Listings
222 Albright Road
Brampton, Ontario
Welcome to this beautifully updated freehold townhome, featuring a finished basement with a spacious bedroom. Nestled in a highly desirable neighbourhood, this home boasts a deep lot (129.95 ft) with no rear neighbours, offering added privacy and serenity. Inside, you'll find hardwood floors throughout, an elegant oak staircase, and fresh paint that gives the home a modern, inviting feel. The updated kitchen features newer quartz countertops, a stylish backsplash, pot lights, and smooth ceilings on the main floor, making it perfect for everyday living and entertaining. Additional highlights: Park up to 3 cars on the driveway, plus 1 in the garage. Close proximity to schools, parks, nature trails, a scenic pond, library, shopping, and all amenities. Minutes to Mount Pleasant GO Station for easy commuting. Don't miss this move-in-ready gem in a family-friendly location! (id:61215)
17 Northwood Drive
Wasaga Beach, Ontario
Extensive upgrades & value in this home. It's a MUST SEE & exudes pride of ownership. Located in the prestigious Ann Arbour Estates offering one of the largest lots in the area. This 5-bed, 3-bath bungalow offers 3,189 sq.ft of finished living space on a very private, tree-lined lot beside and across from conservation land, never to be built on. Enjoy over $100K in exterior upgrades, including a composite deck (reinforced for hot tub) with glass railings, 8-zone irrigation system, custom garden curbing, solar lights, retractable awning, leaf filter system and a newer paved driveway. Inside features hardwood floors, gas fireplace, open-concept living, main floor laundry, 3 bedrooms up (including a primary with ensuite), plus 2 more beds and large family room in the finished lower level. Enhanced with safe & sound insulation, all newer windows, newer roof, furnace, A/C, central vac and more. The upgrade list on this home is extensive & provides a Buyer a turn key & stress-free home. Close to all amenities Wasaga Beach has to offer and only a short walk/ drive to the sandy shores of Georgian bay. No money spared in the upkeep and presentation of this home, you'll feel at home the moment you walk in the door. (id:61215)
Lower Level - 44 Moir Crescent
Barrie, Ontario
Lower Level Suite Of A Raised Bungalow Legal Duplex With A Versatile Layout Offers 2 Bedrooms Plus Den/Office (Den Also With Big Window), A Spacious Eat-In Kitchen, Private Ensuite Laundry, Generously Sized Primary Bedroom. Large Windows Flood The Unit With Natural Light. Fully Fenced & Private Backyard With A Sizable Deck & An Expanded Driveway. In A Prime Barrie Location And Conveniently Located Near Shopping, Dining, Excellent Schools, Public Transportation & Just 3.5 Km From Barrie South GO Train Station. Easy Access To Parks & Lake Simcoe Beaches. Includes One Driveway Parking Spot. No Smoking In The Unit. Tenants Are Responsible For Tenant Insurance And 40% Of Utilities. Available from September 1st.*For Additional Property Details Click The Brochure Icon Below* (id:61215)
25 Southwoods Crescent
Barrie, Ontario
Beautiful kept 3 bedroom townhouse end unit with private backyard, private driveway, and garage. Large bedrooms with closet, hardwood and ceramic on main floor. Freshly painted thru-out. Finished basement with 3 piece bathroom. Very bright & very spacious. Great neighbourhood, near most shops, close to schools, parks, and amenities. Shows great. (id:61215)
55 Etherington Crescent
Barrie, Ontario
Spacious Family Home on a Premium Lot in West Bayfield! this 4 bed, 3.5 bath home sits on a pie-shaped lot in a quiet, family-friendly neighbourhood. Bright and airy with sun-filled living/dining, a large eat-in kitchen with walkout to a deck, and a mature treed backyard perfect for entertaining. Main floor includes a cozy family room, main floor laundry, and stylish ceramic/laminate floors w/o from main floor laundry room to garage. The finished basement offers a rec room with gas fireplace, and 3-piece bath. Bonus features: , in-ground sprinkler system, and over 2,850 sq ft of finished living space. Close to great schools, parks, shops, and transit this is Barrie living at its best! (id:61215)
202 - 1614 Ridge Road E
Oro-Medonte, Ontario
Welcome to Hawkestone Manor, a meticulously preserved and fully modernized century estate nestled in the charming, historic community of Old Hawkestone. This grand manor showcases stunning curb appeal with its distinctive keystone brick exterior, soaring ceilings, and exquisite trim workblending timeless architecture with superior interior finishes.The featured suite is located on the 2nd floor. Enjoy the comforts of open-concept living, soaring ceilings, a fireplace & ensuite laundry. This exclusive 4-storey residence comprises just five executive suites (see schedule ffloor plans), each thoughtfully designed for luxury living. The building is equipped with state-of-the-art mechanical systems to ensure optimal comfort and energy efficiency year-round. Surrounded by manicured, professionally landscaped grounds, Hawkstone Manor offers a refined lifestyle experience for the most discerning residents and guestswhere historic elegance meets modern sophistication. (id:61215)
11 Kodiak Terrace
Barrie, Ontario
Welcome to This Stunning Freehold Townhome in One of Barrie's Most Desirable Communities! This beautifully maintained 6 Year Old home is truly move-in ready, perfect for first-time buyers or those looking to downsize without compromise. Step inside to an open-concept main floor featuring a spacious family room, kitchen, and a den, that comes complete with stylish built-in cabinetry and a beverage fridge, ideal for effortless entertaining. No detail has been overlooked with premium upgrades throughout, including KitchenAid stainless steel appliances, elegant laminate flooring, a large centre island with a granite countertop, upgraded cabinet and door hardware, pot lights, and chic decorative wall trim. On the Upper Level you'll find two generously sized bedrooms. The primary suite offers a walk-in closet with custom built-in organizers and a semi-ensuite, while the second bedroom also features thoughtfully designed closet organizers. Enjoy outdoor dining and morning coffee on your large private balcony, accessible directly from the kitchen. Additional conveniences include inside entry from the garage to a ground-floor laundry room with a 2-piece bath and extra storage, plus an extended driveway accommodating parking for two vehicles. This is low-maintenance living at its best, all just minutes from Hwy 400 and 27, shopping, parks, fabulous restaurants and schools. Simply move in and start enjoying everything this fabulous home and location have to offer! (id:61215)
122 Turnberry Lane
Barrie, Ontario
**PREMIUM LOT** Welcome to Your Dream Home in the Heart of South Barrie! Experience luxurious, turnkey living in this exquisitely designed townhome. Ideally situated in one of South Barries most sought-after communities, this stunning residence blends sophisticated style with everyday functionality to create the perfect modern sanctuary. Step inside to find meticulously curated finishes, including rich hardwood flooring on the main level, elegant rod iron stair pickets, and an airy open-concept layout that flows effortlessly ideal for both entertaining and relaxing. The kitchen is a true highlight, featuring stainless steel appliances, granite countertops, ample cabinet space for all your storage needs complete with a centre kitchen island that offers both style and versatility. Upstairs, enjoy a thoughtfully designed layout with convenient second-floor laundry. The primary suite offers a peaceful retreat, with a spacious walk-in closet and a spa-like 4-piece ensuite bathroom. The second and third bedrooms are generously sized perfect for children, guests, or a home office offering flexibility and comfort for your lifestyle. Nestled on an extra deep premium lot, fabulous for outdoor entertaining. Enjoy effortless access to shopping centres, restaurants, schools, scenic parks, and steps to the GO Station making your daily commute and lifestyle a breeze. (id:61215)
12 Harry Blaylock Drive
Markham, Ontario
Gorgeous, well-maintained freehold townhouse in Markham's desirable Greensborough community. This house offers timeless appeal and everyday functionality. Thoughtfully cared for by the original owner, it features a practical layout designed for comfort and ease. The main level welcomes you with a sun-drenched living and dining area, ideal for family gatherings or quiet evenings. Large windows bring in natural light, while warm-toned flooring and neutral finishes create a cozy atmosphere. The modernized kitchen boasts quartz countertops, a built-in pantry, and a dual-fuel stove. The breakfast area, featuring bar seating, flows seamlessly into the family room, where a gas fireplace creates a warm and inviting space. Upstairs, you'll find 3 spacious bedrooms and 2 full bathrooms, including a serene primary suite with a private ensuite. The fully completed basement with incredible finishes adds value, featuring a 4th bedroom, full bath, and kitchen, making it ideal for extended family or in-law suite. The private backyard features interlocking stones, perfect for summer BBQs or relaxing outdoors. The detached garage and wide-opening gate allow parking for up to three vehicles. Great location just steps from Mt. Joy GO Station with a direct 40-minute ride to Union Station and well-served by YRT, Viva, and TTC, this location is ideal for commuters. Families will appreciate top-rated schools, such as Pierre Elliott Trudeau High School and St. Julia Billiart, as well as nearby daycares and libraries. Explore scenic trails, Swan Lake, and family-friendly parks like Milne Park, as well as community centres and the Markham Pan Am Centre, which offer plenty of ways to stay active. Essentials are within easy reach at Walmart, Loblaws, and Markville Mall, with diverse dining options just minutes away on historic Main street Markham. This home offers a unique blend of comfort, location, and lasting value. Book your private showing today. (id:61215)
6 Pembrooke Road
Markham, Ontario
Sun-Filled 3-Car Garage Detached House in the Heart of Prestigious Cachet Community , with Top-Ranked High Schools District( St. Augustine Catholic School & Pierre Trudeau Secondary Schools) ! This Large Lot 63' x 157 ', Beautifully Maintained 4-bedroom, 5-bathroom Home offers the Perfect Blend of Comfort & Elegance. Step inside to Discover a Bright and Spacious Layout with 17 Soaring Foyer, Hardwood floors, Large windows, Crown Moulding, Pot Lights and Refined Finishes throughout. The Main Floor w/9 Ceiling Features a Home Office, Laundry Room, Open-Concept Living and Dining room , Fireplace in Family Room, Eat-in Kitchen with Stainless Steel appliances, Granite countertops, Ample Cabinets , Breakfast Area Walking out to a Private Backyard Oasis. Large Skylight Upstairs Drags a Bunch of Lights and Sunshine in, Long Hallway Brings Convenience to Four Generously Sized Bedrooms, including a Luxurious Primary Suite with a Walk-in Closet and a Spa-like 5-piece Ensuite. Two Staircases To Professionally Finished Bsmt ,which Offers Potential Sep-Entrance, an Open-Concept Extra Living Space with Bedroom, Laundry Space, Ideal for Extended Family, Guests, or a Private in-law suite. Long Driveway w/6 Car Parking, No Side Walk ,the Dedicated designed Landscaping Enhances the Serene Atmosphere, Making it your Own Personal Retreat. Great Location, Walking distance To Parks & Trails, close to Hwy 404/407, Angus Glen Golf Club, Go Station, Markville Mall, King Square Center, Top Restaurants, Grocery, Community Centre, Markham City Hall , Etc ! Don't Miss this Rare Opportunity to Own a Truly Exceptional Home in one of Markham's most Sought-After communities. (id:61215)
102 Milloy Place
Aurora, Ontario
Welcome to this beautifully renovated freehold townhouse nestled on a quiet, no-exit cul-de-sac in Aurora, backing onto a serene ravine with no rear neighbours.Step inside and be greeted by contemporary vinyl flooring throughout the main, upper and lower levels, complemented by smooth ceilings and potlights for a bright, modern feel.The open-concept living and dining area flows seamlessly into a stylish kitchen featuring granite countertops, stainless steel appliances, a gas stove, and a microwave hood. Enjoy your morning coffee in the sun-filled breakfast area with a large window overlooking the peaceful surroundings. Elegant hardwood wood stairs lead you upstairs, where youll find the master bedroom with a walk-in closet and ensuite bathroom and three additional bedrooms. The master bedroom, secondary bedroom and main floor closet have custom closet organizers. The renovated shared bathroom offers modern finishes for ultimate comfort.A unique feature of this home is the versatile family room, converted into a spacious bedroom with a custom made door and a bay window, closet, and cozy fireplace easily reverted to suit your needs.Head down the hardwood stairs from the main floor to the fully finished walkout basement, boasting a large window that lets in natural light and the soothing sounds of the ravines flowing water. The basement offers a living area with a striking tiled accent wall,a kitchenette with sink and fridge, a full bathroom with ceramic tiled walls and floors, and convenient laundry facilities.Every detail has been meticulously updated in the last four years, including newer appliances, custom closet organizers, and high-quality finishes throughout. Enjoy the tranquility of ravine living, a private backyard, and the comfort of three full bathrooms plus a powder room.This is a rare opportunity to own a highly renovated, move-in ready townhouse in one ofAuroras most peaceful and desirable locations. Dont miss your chance -- book your private tour today! (id:61215)
83 Willoughby Way
New Tecumseth, Ontario
Located in Alliston's prestigious Treetops community, 83 Willoughby Way offers a prime family-friendly location with fresh, move-in-ready finishes. Inside, you'll find a bright open concept layout featuring oak hardwood flooring on the main level and a beautiful oak staircase leading to three spacious bedrooms. The convenient second floor laundry adds extra functionality and saves you trips up and down the stairs. The home has been freshly painted and includes a brand-new garage door, giving it a clean, updated look. Directly across the street is the local school, making morning routines easy. Just a short walk brings you to a family park and splash pad, perfect for outdoor fun. You're also close to Walmart, the Honda Plant, and downtown Alliston, with quick access to Highways 27 and 400 for an easy commute. If you're looking for a well-maintained home in a great neighbourhood, 83 Willoughby Way should be on your list. (id:61215)

