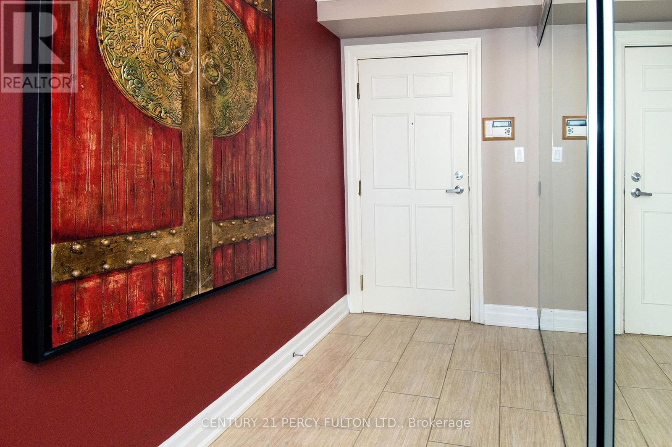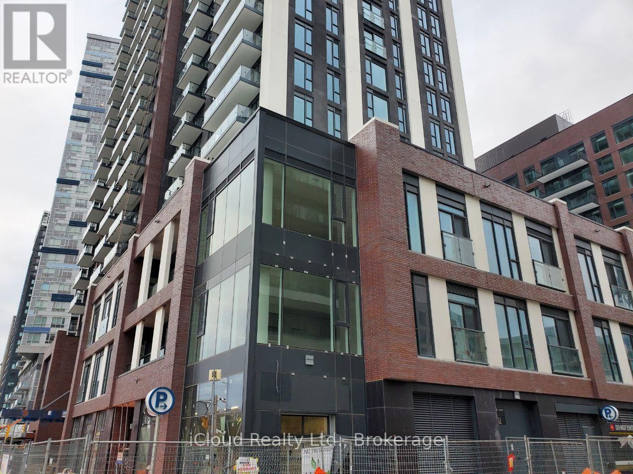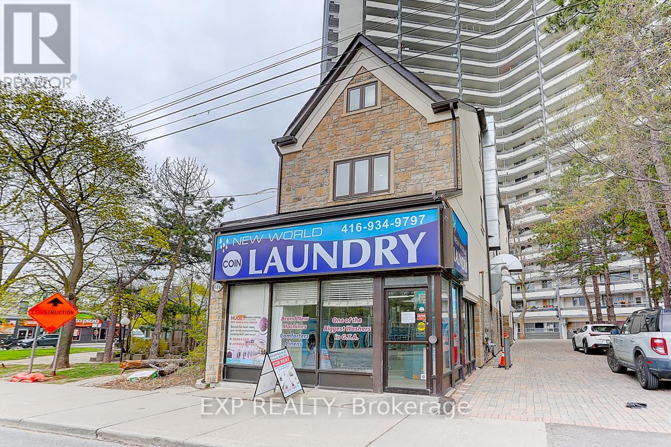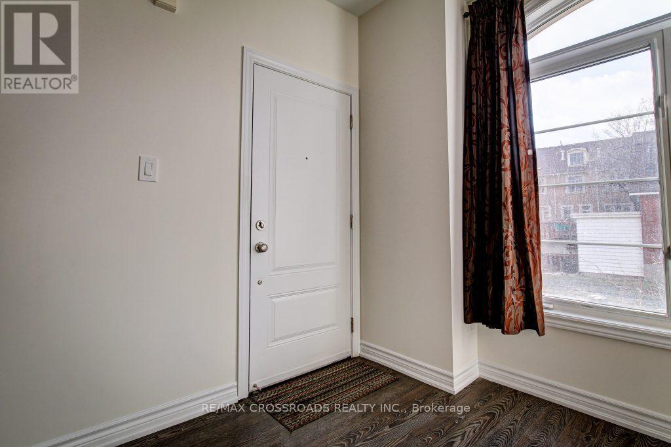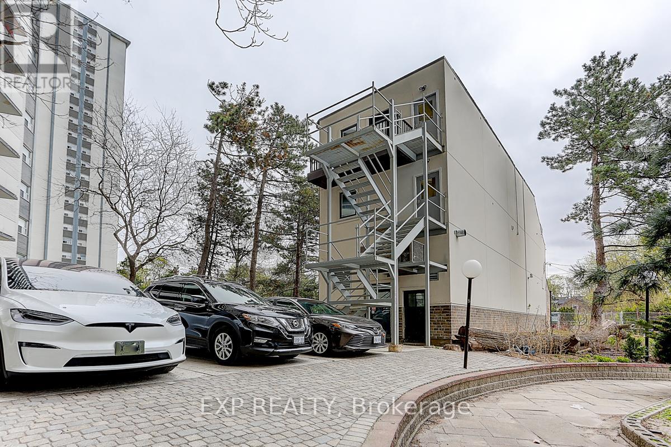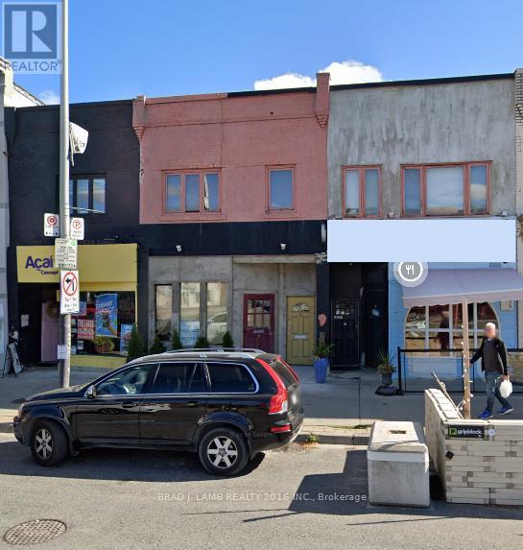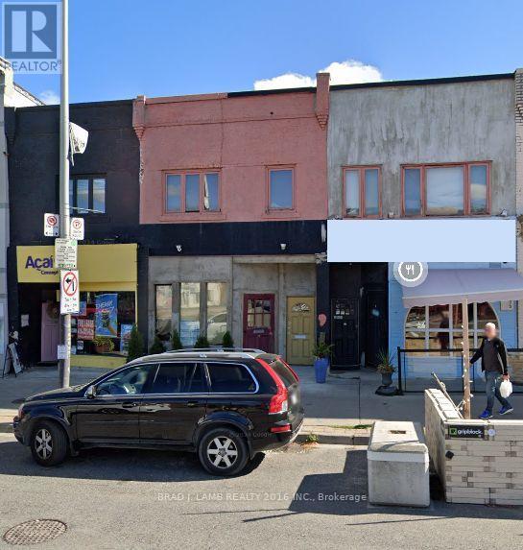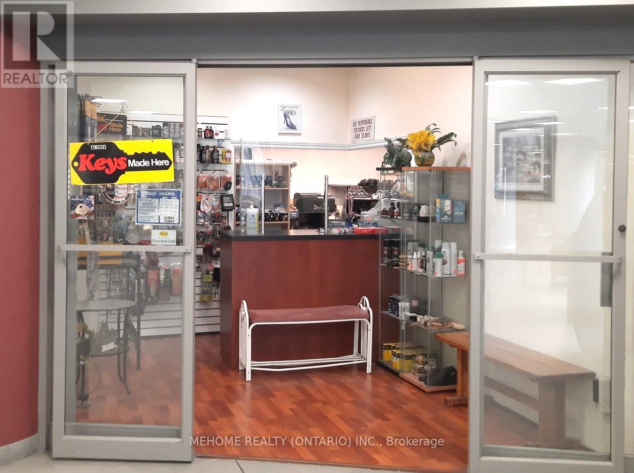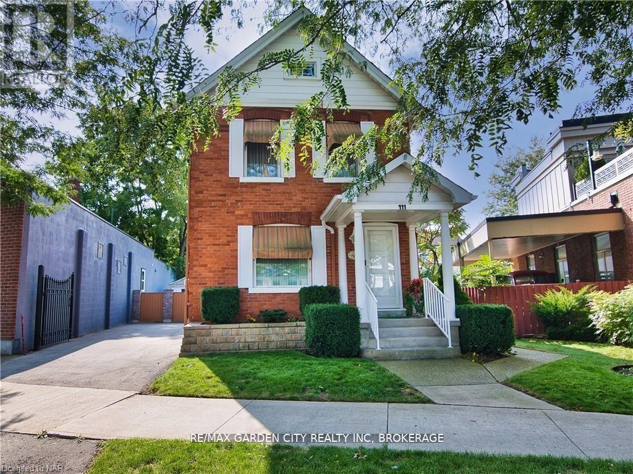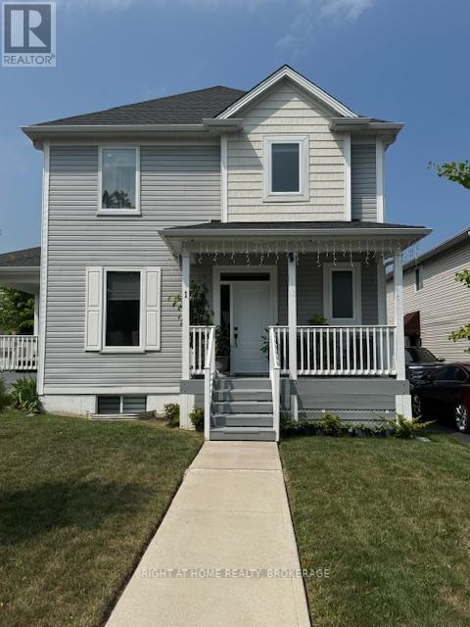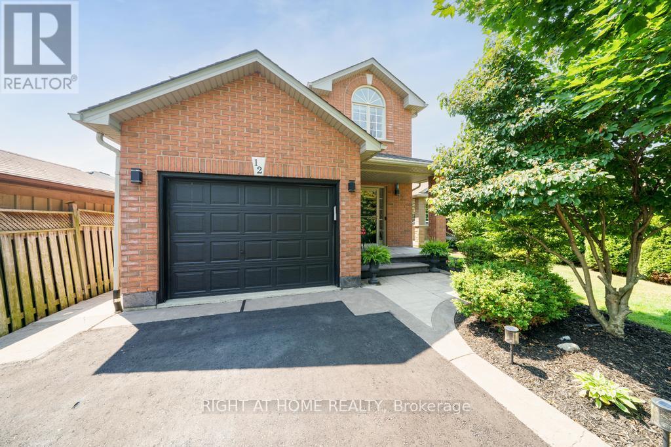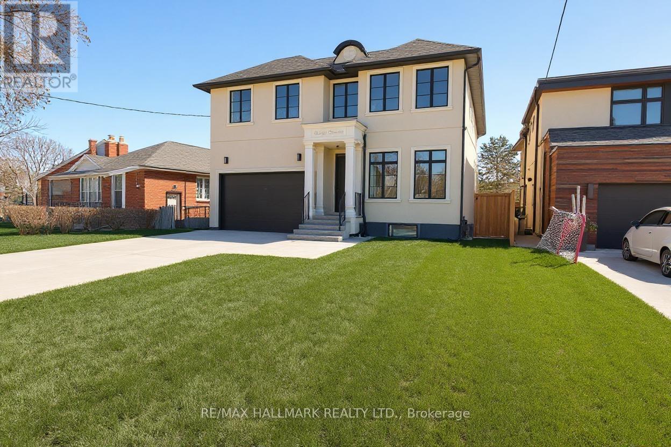Team Finora | Dan Kate and Jodie Finora | Niagara's Top Realtors | ReMax Niagara Realty Ltd.
Listings
2105 - 5 Concorde Place
Toronto, Ontario
Step into elegance with this beautifully upgraded 1430 sqft; 2 Bedroom + Den, 2 Bath, 2 Parking (could be worth $50,000), corner unit offering panoramic views to the South, South West, North West including views of the iconic Aga Khan Museum& Park, and the glittering city skyline. Featuring rich hardwood floors throughout, this bright and airy unit is bathed in natural light from expansive windows. The custom-designed kitchen and bathroom cabinetry add a touch of luxury and smart functionality to your everyday living. The spacious den offers the perfect space for a home office, studio, or guest area. Enjoy your mornings with breathtaking sunrises and unwind at night with stunning skyline views all from the comfort of your home. An exceptional layout, premium finishes, and unbeatable views this one checks all the boxes. Don't miss your chance to own this spectacular unit! (id:61215)
203 - 130 River Street
Toronto, Ontario
Large bright 2 bedroom new condo. Perfect for professionals. Total area 1182 sqft including 2 bedrooms, large walk in closet, balcony, living room, dining room, kitchen and lots of storage space. 10 feet ceiling with beautiful park view. Steps to shops, bus stop at Dundas st, easy access to U of T, TMU & George Brown College. Close to sports places and parks. Bright & spacious open concept layout w/ floor to ceiling windows. Unit is close to Riverdale Park East. Seller take back mortgage is available for around 3 yrs at 3.89% interest rate. This listing is available in different categories such as rent to own, or shared ownership. Perfect for family and professionals. (id:61215)
600 Parliament Street
Toronto, Ontario
An Exceptional Investment Opportunity Awaits At 600 Parliament Street, In The Heart Of Torontos Thriving Downtown Core. This Property is over 4,300 Sq. Ft.+ Anchored By A Highly Profitable, Well-Established Laundromat. A Trusted Staple In The Community, The Laundromat Has Built A Loyal, Repeat Customer Base, Generating Consistent, Year-Round Cash Flow. With Numerous Nearby Apartment Buildings Lacking In-Unit Laundry, This Location Has Become The Go-To Choice For Residents, Ensuring A Steady Stream Of Customers And Making It A Turnkey, High-Demand Business With Immediate Earning Power. Its Proven Reputation, Heavy Foot Traffic, And Prime Location Guarantee Long-Term Stability And Ongoing Revenue Growth. This Property Also Has 10 Short- And Long-Term Lease Units, Which Generates Reliable Income Streams And Strengthen The Property's Overall Revenue Profile. Positioned In A High-Density Residential Area With Excellent Visibility, Constant Foot Traffic, And Convenient Transit Access, This Property Delivers An Impressive 7%+ Return And Combines Stable Cash Flow, Proven Demand, And Significant Opportunities To Expand More Services In The Location. (id:61215)
5 - 37 Drewry Avenue
Toronto, Ontario
Bright, Spacious Stacked Townhome Located In Heart Of Yonge/Finch Area! With A Walk-Score Of 84, Transit-Score Of 100. Tc Bus Stop Right In Front Of The House. Walking Distance To Finch Station! Close To Restaurants, Supermarkets, Schools, Church, Plaza. Facing West With Sunny View, Minutes To Hwy 401 & Centerpoint Mall. (id:61215)
600 Parliament Street
Toronto, Ontario
An Exceptional Investment Opportunity Awaits At 600 Parliament Street, Ideally Situated In Torontos Vibrant Downtown Core. This 4,300 Sq.Ft.+ Income-Producing Property Offers Established Short- And Long-Term Leases, Providing Strong Occupancy And Reliable Cash Flow From A Diverse Tenant Base. This Building Features 10 Rental Units, It Presents A Rare Opportunity To Significantly Increase Rental Income And Take Advantage Of Torontos Rapidly Growing Demand For Flexible Investments Options. In This High-Density Urban Area, The Property Delivers Immediate Income Stability While Offering An Established Laundromat with Strong Revenue, A Trusted Community Staple Serving Both Tenants And Local Residents. With Many Nearby Apartment Buildings Lacking In-Unit Laundry, The Business Attracts A Loyal, Repeat Customer Base, Generating Consistent Secondary Income That Perfectly Complements This Property Achieves An Impressive 7%+ Return And Potential Future Service Expansion. (id:61215)
2037 Yonge Street
Toronto, Ontario
Prime Yonge Street Mixed Use Commercial/Residential 5 mins. walk to Eglinton or Davisville stations. Can be purchased together with 2035 Yonge Street providing for a rare opportunity of 33 feet of retail frontage on Yonge St. HIgh income area surrounded by successful long time retail institutions. 1300 square feet of retail with 10 ft. ceilings on main floor, 1000 square feet on second floor with 9 ft. ceilings and an 800 square feet newly completed excavated and underpinned basement with 8 ft. ceilings. Future potential to be sold as part of a high-rise assembly. Building to north and south already owned by a developer. Upstairs one bedroom apartment with rear roof deck could be converted to office or retail space. Convenient real lane access for deliveries. Recently renovated and upgraded. (id:61215)
2035 Yonge Street
Toronto, Ontario
Prime Yonge Street Mixed Use Commercial/Residential 5 mins. walk to Eglinton or Davisville stations. Can be purchased together with 2037 Yonge St. providing a rare opportunity for 33 feet of retail frontage on Yonge St. High income area surrounded by successful long time retail institutions in this neighbourhood. 1300 square feet of retail, 1300 square feet of residential apartment and 1300 square feet basement with 7 ft. ceilings. Future potential to be sold as part of a high-rise development assembly. Buildings to the north and south already owned by a developer. Currently outfitted as a restaurant. Two washrooms/one accessible. Upstairs one bedroom apartment, kitchen, bathroom, living and dining with rear roof deck could be converted to office space. (id:61215)
Unit # Hsc 107 - 700 University Avenue
Toronto, Ontario
Location! Location!, Excellent opportunity to own a well established and stable income business, Shoe Repair and Key Cutting Business locatedat the Shopping Concourse of High Rise Office Building in Downtown Toronto, Direct Access to Queens Park Subway Station, Lots of Trafc, Wellestablished Clientele, Low expenses and High Return, Current owner runs the Business for over 14 years, Open only week days (9AM-5PM), Potential for more income by extending opening hours, Shoppers Drug Mart is coming soon to the next of Food Court of the Shopping Concourse, Owner Retiring, Owner will provide training, Current rent $1,668.66(TMI & Utility included)+HST. (id:61215)
111 Lake Street
St. Catharines, Ontario
CHARMING, NOSTALGIC are just a couple of descriptives for this Century Home. BUT WAIT! This unique property has the best of both worlds. COMMERCIAL ZONING ideal for small business (ie lawyer, accountant etc) located in high traffic area. RESIDENTIAL a perfect fit for Professionals with quick access to the Downtown Business Core. Formal living and dining rooms. Eat-in kitchen with access to fenced yard and equipped with top of the line stainless steel appliances . Primary bedroom is super large and features wall to wall mirrored closets. Second bedroom has stairway leading to walk-around attic with many possibilities with a little imagination. Extremely well cared for and well built home. Retro decor and sure to take you down memory lane. BUT DON'T TAKE MY WORD FOR IT...book your private showing today. (id:61215)
1 Princeton Common
St. Catharines, Ontario
Princeton Commons. Stunningly large 3 bedroom 2 storey open concept detached Townhouse only 5 years old. Impeccable. Better than new. Hardwood flooring throughout, Great room with gas fireplace. Kitchen with custom cabinetry, updated lights, pantry and breakfast bar, Quartz countertops with door to private fenced, yard double car parking. Main floor Den or office. 3 bathrooms. Open concept foyers. Laundry on upper floor. Master ensuite has 4 pc washroom and walk in closet. Large covered entrance. Full unfinished basement with Rough ins. Close to all major highways and minutes to Port Dalhouise and all of its amenities. (id:61215)
12 Valridge Court
Hamilton, Ontario
Welcome to 12 Valridge Court in Ancaster, a beautifully updated 3-bedroom, 2.5-bathroom home situated on a quiet court in a highly sought-after, family-friendly neighbourhood. Offering over 1,800 sq. ft. above grade plus a fully finished basement with vinyl flooring, this home blends style, comfort, and functionality. The main floor features soaring ceilings in the foyer, an updated staircase, a 2-piece bathroom, main floor laundry with inside entry to the garage, and an open-concept layout with a refinished kitchen that includes granite countertops, subway tile backsplash, under-cabinet lighting, and brand-new stainless steel appliances (2024) with a gas stove. The kitchen flows seamlessly into the dining area and bright living room, complete with a cozy gas fireplace and walkout to your private backyard. Upstairs offers three spacious bedrooms with hardwood and tile flooring, an updated 4-piece main bath, and a primary suite featuring a modern 4-piece ensuite with a walk-in glass-enclosed shower and corner soaker tub. The exterior boasts a 32 x 123 ft lot with a new rear deck (2022) and pergola, new asphalt driveway (2025), irrigation system, and updated shingles (2017). Additional upgrades include a new furnace and A/C (2024) and updated lighting fixtures throughout. Located close to top-rated schools, highway access, parks, and all major amenities including shopping, dining, and community centres, this home is the perfect blend of elegance and everyday convenience. (id:61215)
42 Agar Crescent
Toronto, Ontario
Power of Sale! Don't miss this rare opportunity to own a stunning custom home in the heart of Etobicoke. This exceptional property offers luxurious living in a prime location, just steps from major shopping centers, top-rated schools, and convenient transit options. An ideal choice for those seeking both elegance and accessibility. Property is sold as-is, where-is. The Seller makes no representations or warranties. Seize the chance to make this remarkable home your own! (id:61215)

