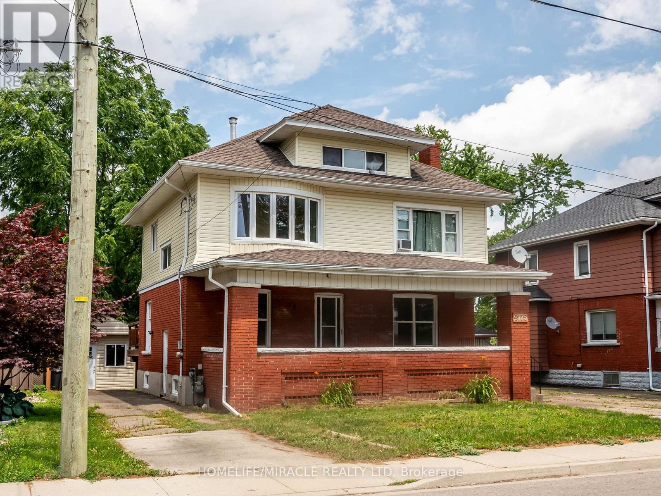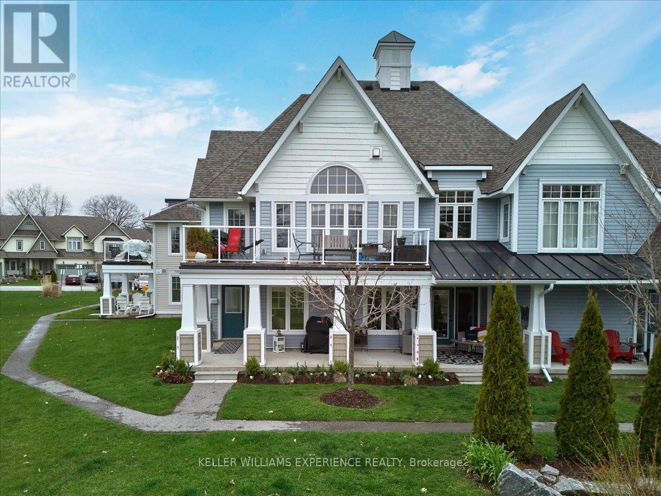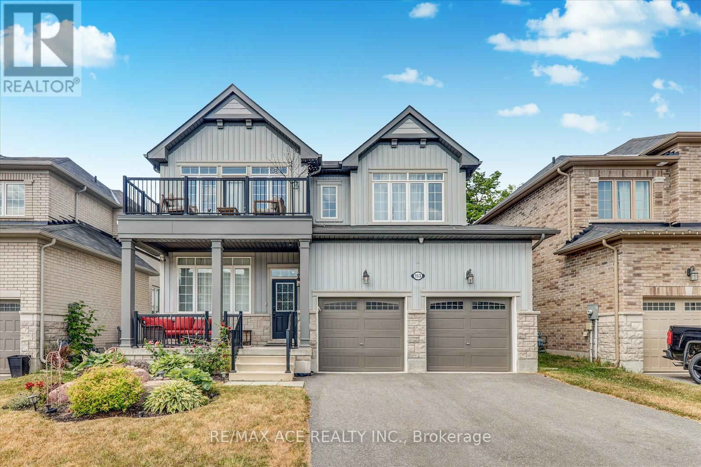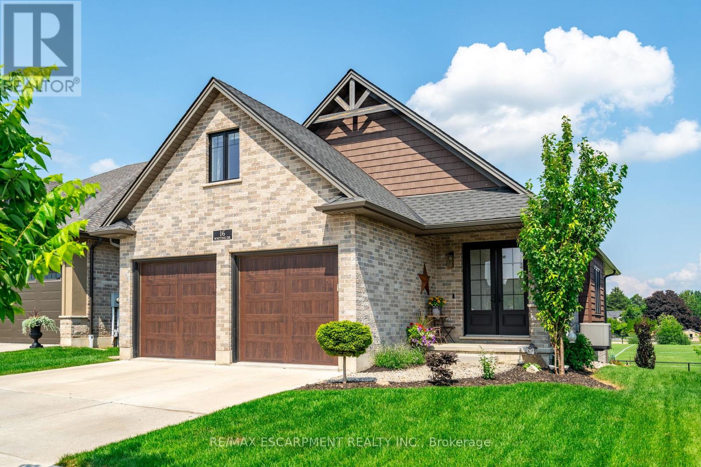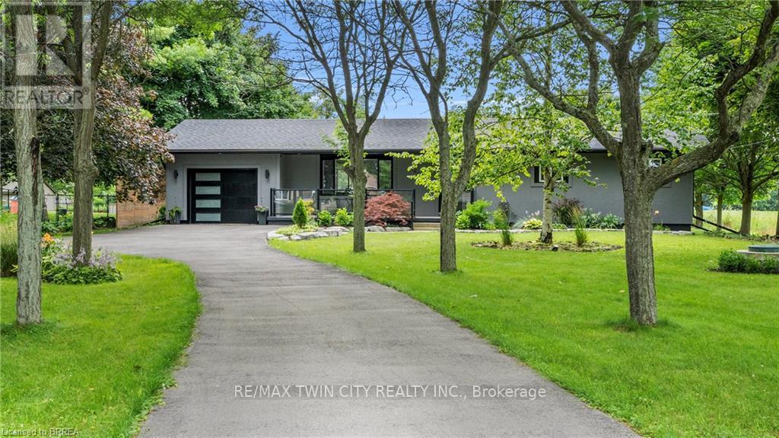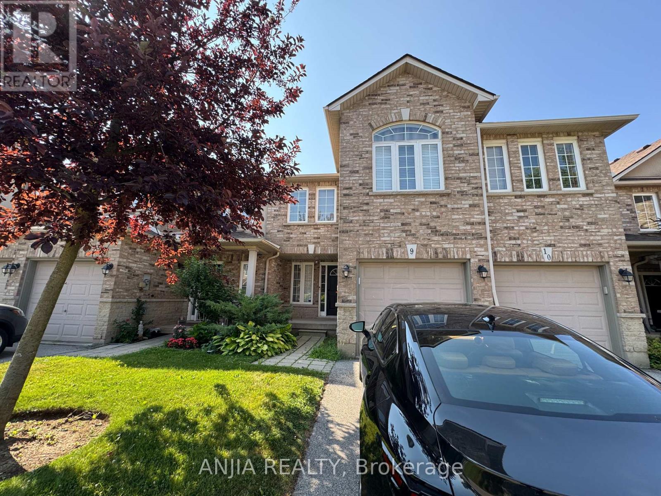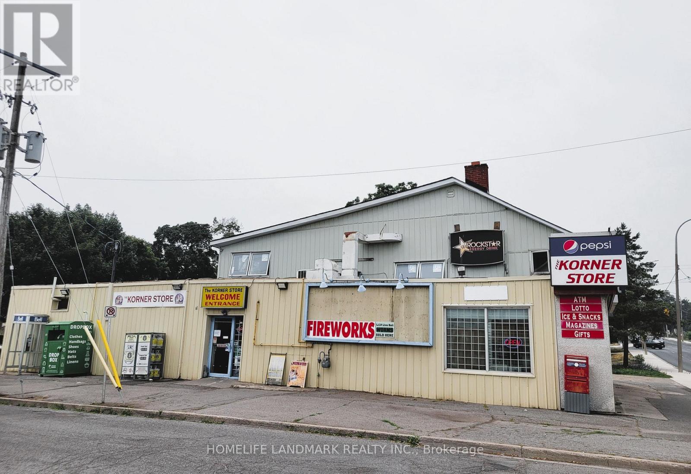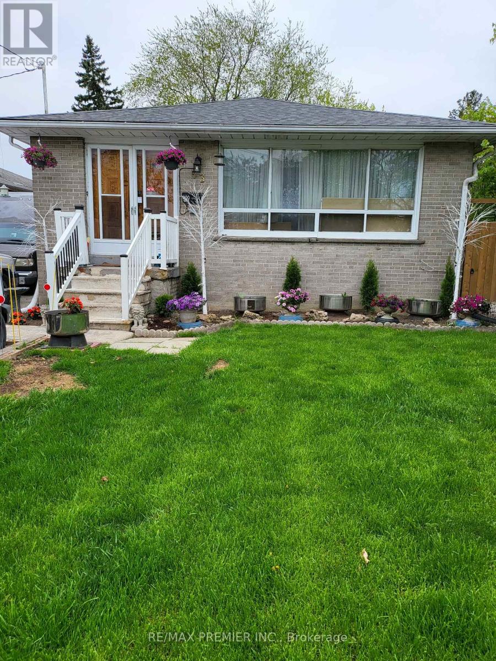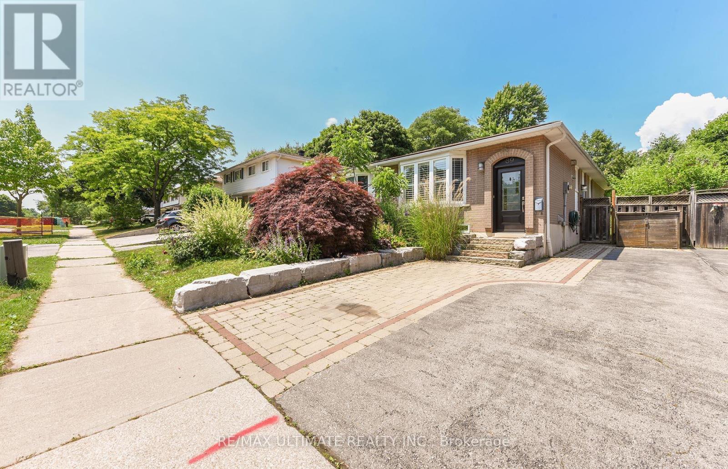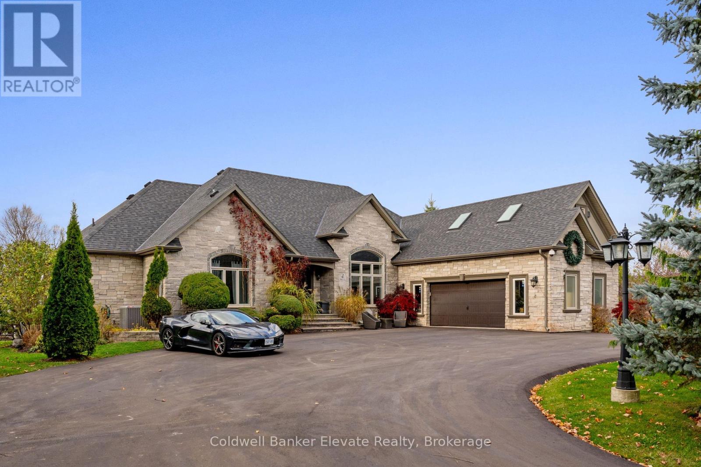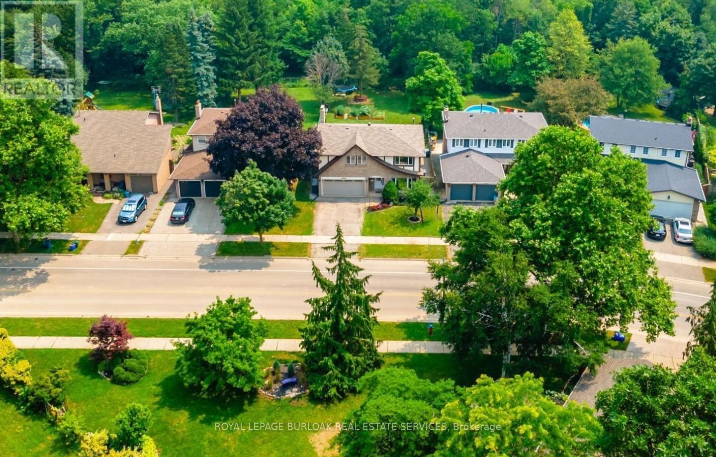Team Finora | Dan Kate and Jodie Finora | Niagara's Top Realtors | ReMax Niagara Realty Ltd.
Listings
4975 Mcrae Street
Niagara Falls, Ontario
Welcome to this stunning, non-conforming, move-in ready Multiplex (four units with three separate, above grade, independent units and one finished basement unit) having potential rental income of $53,700 per annum from above grade units (U1, U2, U3) and stay in the beautifully finished 2 bedroom basement for free. This house is completely renovated, freshly painted with many new appliances. It is in great location with minutes from downtown core, tourist attractions and GO Station. MAINFLOOR UNIT-THE LARGEST VACANT PERFECT OPPORTUNITY TO MOVE IN OR RE-RENT TO TENANT OF YOUR CHOICE! 1693 sqft brick and vinyl siding Two-storey, very well maintained property. 3 bedroom main floor apartment offers a spacious rental w/exclusive space of huge covered front porch. Main floor unit could easily rent for approximately $2300 per month (all inclusive). Upper VACANT 1 bedroom at the back is an adorable loft apartment w/gas fireplace, brand new vinyl flooring and completely renovated within the last few years with previous tenant paying $1300 (all inclusive). Upper bachelor apartment paying $875 (all inclusive). Many big ticket items completed: Rear stairs rebuilt, electrical updated, sump pump w/reverse flow valve and backup installed 2020, rear fence 2019, poured concrete walkway added, porch rebuilt 2019, most windows replaced 2019, front wall and half of each side of basement walls waterproofed w/ lifetime warranty 2019, main stack replaced 2018, main floor apartment: newer stairs carpet, newer vinyl flooring, newer dishwasher and fridge, updated bathroom, freshly painted, most LED fixtures changed throughout. *Two driveways (a single and a double) offers plenty of tenant parking. (id:61215)
15 Carnoustie Lane
Georgian Bay, Ontario
Welcome home to easy living and breathtaking views in Oak Bays premier golf and marina community. Set on the first hole of the Oak Bay Golf Course and overlooking Georgian Bay, this rare bungalow-style condo offers a peaceful, low-maintenance lifestyle in an unbeatable location. This home offers front-row views of manicured fairways and the sparkling waters of Georgian Bay. Designed for effortless living, this ground-level unit combines luxury, comfort, and convenience with no stairs to navigate, it's ideal for all stages of life. Inside, you'll find a bright and spacious open-concept layout featuring 2 bedrooms and 2 bathrooms, perfect for both everyday living and entertaining. The standout kitchen is finished with sleek modern appliances, and ample cabinetry for all your culinary needs. Additional features include in-suite laundry and a private, attached garage with extra storage space. Step outside to your own private patio and soak in the panoramic golf course and bay views or take full advantage of the community's many amenities including golf, hiking, boating, and fine dining. With a low-maintenance lifestyle in an unbeatable setting, this one-of-a-kind condo offers resort-style living at its finest. Don't miss this exclusive opportunity to own the only bungalow condo currently for sale in Oak Bay book your private showing today! (id:61215)
153 Highlands Boulevard
Cavan Monaghan, Ontario
Welcome to this stunning detached 2-storey home located in the desirable and newly built Cavan-Monaghan neighbourhood. This spacious and well-maintained property offers 5 generous bedrooms and 3 modern washrooms, including a luxurious primary ensuite. Featuring a bright open-concept layout, the gourmet kitchen is equipped with built-in appliances, a centre island, and elegant quartz countertops perfect for family meals and entertaining guests. The inviting family room boasts a cozy fireplace and is pre-wired with a sound system for an enhanced living experience. Enjoy the fully finished basement that includes a large recreation room, ample storage, an exercise area, and an additional bedroom ideal for guests or extended family. The home also offers a double car garage for convenience and extra parking. This beautiful property is perfect for lease clients looking for a spacious, comfortable, and modern home in a peaceful, family-friendly, and newly developed neighbourhood, with quick access to nearby schools, parks, and major routes for an easy commute. Dont miss the opportunity to lease this impressive home and enjoy refined living in a sought-after community. (id:61215)
16 Whiting Drive
Brant, Ontario
Discover this exquisite walk-out bungaloft, a stunning home nestled backing onto a peaceful park. Featuring 3 spacious bedrooms and 4 luxurious bathrooms, this property combines elegance and comfort. The main living area boasts luxurious finishes, a cozy fireplace in the main living area with a walk-out to deck, and engineered flooring throughout the main floor and loft. The chefs kitchen is a culinary delight, highlighted by a large island perfect for gatherings. This exceptional residence offers a seamless blend of modern design and serene outdoor views, making it a perfect place to call home. (id:61215)
1651 Villa Nova Road
Norfolk, Ontario
Your Perfect Country Retreat Awaits at 1651 Villa Nova road, Wilsonville! This beautifully renovated bungalow offers a perfect escape, nestled on a tranquil 1/2 acre of lush green space. Enjoy peace of mind with all major updates already done: a walkout basement leading to the garage, a newer furnace and A/C, fresh garage door, driveway, roof, and some windows and doors. Step inside and be captivated by the open main floor, perfect for hosting gatherings with its massive island, stainless steel appliances, and charming rustic accents. With five spacious bedrooms and three luxurious bathrooms, this home provides ample room for everyone. Cozy up by one of the three electric fireplaces and enjoy the friendly neighborhood. Conveniently located near a gas station, meat store, and variety store, this home combines the serenity of country living with the convenience of easy highway access. This is a rare opportunity to own a stunning home that perfectly balances tranquility and practicality. Dont waitschedule your showing today and make this dream home yours! (id:61215)
9 - 39 Panabaker Drive
Hamilton, Ontario
This 1,400 Sqft Above Ground Townhome Is Professionally Landscaped W Patio & Lighting. Tankless Water Heater. Freshly Painted, Newer Backsplash In Kitchen W/ Led Lighting. The basement is a versatile space, ideal as an additional bedroom or a recreation room, with plenty of storage and a newly renovated bathroom as well.Fantastic Location, 2 Minutes To Hwy, Parks, Trails & Schools As Well As The Ancaster Shopping District. This Is A Small Condo Complex W/ Visitor Parking. (id:61215)
195 Dundas Street W
Quinte West, Ontario
Exceptional Business & Property Opportunity! Rare offering of a high-volume, well-established convenience store with over 12 years of successful operation under the same owner. Located on a prime high-traffic corner lot with excellent exposure and loyal walk-in clientele, this free-standing property includes a spacious 3,000+ sq. ft. retail space on the main level and a separate entrance to a 3-bedroom + den residential unit above. Upper level 3 bedroom APT offers excellent rental potential, with market rents estimated at $2,400/m for additional income. The store features low cigarette sales (30%) with high-margin product lines, and the potential to significantly increase profit by extending store hours. The site offers a huge customer parking lot, dedicated outdoor garage, and 3 additional storage in the store. Approval is anticipated for beer and wine sales, further enhancing revenue streams. Outstanding opportunity for expansion - The spacious layout allows for the potential to divide the space with partitions to create additional shops or lease out portions of the premises for complementary businesses such as a Vape shop, Bitcoin ATM, or other specialty services, generating additional rental income. Complete financial statements and records are available for verification after a conditional offer has been accepted. Property will be sold in its current "As-Is" condition. (id:61215)
53 Rosefair Crescent
Toronto, Ontario
Explore The Many Options This Property Can Offer. Four Bedroom Bungalow With A Huge Lot, Situated On A Safe, Quiet Crescent In A Great Neighborhood. The 6+ Car Drive Also Contains A Huge 10x18 Steel Shed With A Roll Up Door Large Enough To Accommodate A Small Car. The Back Of The House Has A Full Width X 10' Solid Wood Canopy To Protect From The Sun And Rain While Relaxing In The Back Yard. The Roof, Was Completely Replaced With All New Sheeting And Top Of The Line Shingles In 2024. The Central A/C And Central Humidifier Were Also Replaced In 2024. The Electric Supply Was Updated To Complete Breaker System. House Comes With An Oversized Gas Furnace Which Will: Accommodate Further Rooms Downstairs And A Central Vac System. Renovations Were Started But No Time To Complete. There Is Currently One Bedroom In The Basement With 3pc Bathroom And Semi Kitchenette, Huge Laundry Room, (Can Be Used As A Second Bedroom), And Large Two Sided Open Area Finished As A Rec Room Of Which Half Can Be Converted To 2 More Bedrooms. Plans Were For 4 Bedrooms Downstairs And Reposition Of Laundry Room To Accommodate Upstairs And Downstairs, And Create Access To Mechanical Room Without Disturbing Downstairs. Has A Rare Side Entrance To Separate Main Floor From Basement. House Comes With Huge Top Load Washer And Dryer. It Also Comes With A SS Gas Range And SS French Style Double Door Fridge Upstairs. Downstairs Comes With Double Door Fridge. Close To All Amenities And Transit On Main Thoroughfare. (id:61215)
1836 Friar Tuck Court
Mississauga, Ontario
Luxury Meets Convenience In This Upscale Pie Shaped Ravine lot Executive Home On Sought-After Cul De Sac Located in Sherwood Forest. Quick Access to Qew/403, Go-Train, Upscale Shops, Restaurants, Spas. Well Laid-Out Home W/ Separate Living & Dining, Open-Concept Kitchen, Stainless Appls, Open To Cozy Family Room W/ Fireplace, Walkout To Entertainer's Deck! Front Sitting Area Overlooking Front Yard, Covered Deck In Backyard. Upstairs Balcony Accessible From Primary Bdrm. & Side Ent. Spacious Basement with Media room, additional Bedroom and a full washroom with a stand up shower. Built in Sauna in the basement to be enjoyed after a long (id:61215)
89 Mccraney Street W
Oakville, Ontario
Absolutely Beautiful 3 bedrooms Semi-Bungalow. This meticulously maintained home features extensive landscaping, creating a beautiful curb appeal. Inside, enjoy a superior kitchen renovation with granite countertops, a centre island, and custom backsplash. Thoughtful upgrades and a bay window that fills the home with natural light. The home boasts hardwood floors throughout. The spacious rec room includes a stylish wall cabinet, and the workshop offers generous storage cabinetry perfect for hobbies or home projects. Prime Oakville Location College Park! Located in the highly sought-after College Park neighbourhood, this home offers quick access to top-rated schools like White Oaks Secondary (IB Program) and Sheridan College. Enjoy nearby parks and trails, including Munns Creek Trail and Oakdale Park, plus easy access to shopping, public transit, and major highways (QEW/403/407). A perfect blend of quiet, family-friendly living and everyday convenience. (id:61215)
4 Abbitt Crescent
Halton Hills, Ontario
Welcome to 4 Abbitt Crescent, a custom-built home offering unparalleled luxury & privacy on over 2 acres of beautifully treed land. With 5 spacious bedrooms & 3 modern, upgraded bathrooms, this residence combines elegance & comfort at every turn. Upon entering, you're greeted by an expansive open-concept layout with soaring high ceilings & large windows that fill the home with natural light. The upgraded chefs kitchen features stainless steel appliances, sleek Caesarstone countertops, and an oversized island, seamlessly connecting to the living and dining areas perfect for both everyday living & entertaining. Radiant floor heating runs throughout, and the home is carpet-free (excluding staircases). The bright loft, featuring large skylights, currently serves as a bedroom but offers flexible potential as a home office, entertainment space, or additional lounge area. The modern bathrooms showcase contemporary fixtures, with the primary ensuite offering a spa-like retreat complete with a soaking tub & glass shower. Downstairs, the open layout of the recreation room includes an impressive in-home gym, sauna, tanning booth, offering a full wellness experience while still providing ample space. The fully finished basement also features one of the bedrooms and an office with built-in cabinetry, which can easily be converted into a sixth bedroom ideal for guests or extended family. A 2.5-car garage and a newly paved circular driveway accommodate over 20 vehicles, adding both functionality and convenience. Recent updates include a new roof & windows (completed in the last few years), extensive professional landscaping throughout. The backyard features a private oasis with an inground saltwater pool & large pool house, surrounded by mature trees & lush shrubbery. The pool area has been enhanced with brand-new interlocking & updated equipment, including a new pump! As a bonus, ownership includes a certificate for 1/20th of the 43 shared acres held by residents of Abbitt Cres. (id:61215)
2445 Cavendish Drive
Burlington, Ontario
Step into a serene, mature Brant Hills enclave, in this 2-story detached home that offers no rear neighbors & breathtaking views from the front & back of this beautiful property! Much appreciation will come from the quiet, family-friendly locale that offers space for kids to play & peaceful evenings outdoors. The oversized & fully fenced backyard has lots of space for activities, gardening & entertaining. The Brant Hills location has a strong sense of community, its anchored by top-rated schools, lush parks, playgrounds, scenic trails, Brant Hills Community Centre, local shops, dining & more. Commuters enjoy quick access to Hwy 407/403, Burlington GO & transit. The area truly is fantastic and the pièce de resistance is the one & only 2445 Cavendish Drive ~ This home has classic grace, is fully renovated & offers a layout that presents an effortless flow with elegant style, oak hardwood floors throughout the main & second level, pot lights & a total of 5 bedrooms for the growing family or extra guests. The thoughtfully upgraded eat-in kitchen presents: a gorgeous island, white oak cabinetry, pot drawers, quartz counters & stainless-steel appliances. Adjacent is a family room with a wood-burning fireplace, both rooms offer sliding doors opening to the tranquil, private yard, making indoor-outdoor living a breeze. Main floor amenities include a convenient laundry room with side entrance, + a 2 pc powder room. Ascend to the second floor to find 4 bright bedrooms, the primary suite features a stylish 4 pc ensuite with soaker tub & a second 4 pc bath serves the remaining bedrooms. The fully renovated basement offers high-end LVP vinyl flooring, pot lights, updated windows, spacious rec room, games/exercise room, 3 pc bath, 5th bedroom & utility / storage space. This is the total package: turnkey, stylishly renovated home in an exceptional Burlington neighborhood. This is your chance to create lasting memories; let us call you the new homeowners of 2445 Cavendish Drive! (id:61215)

