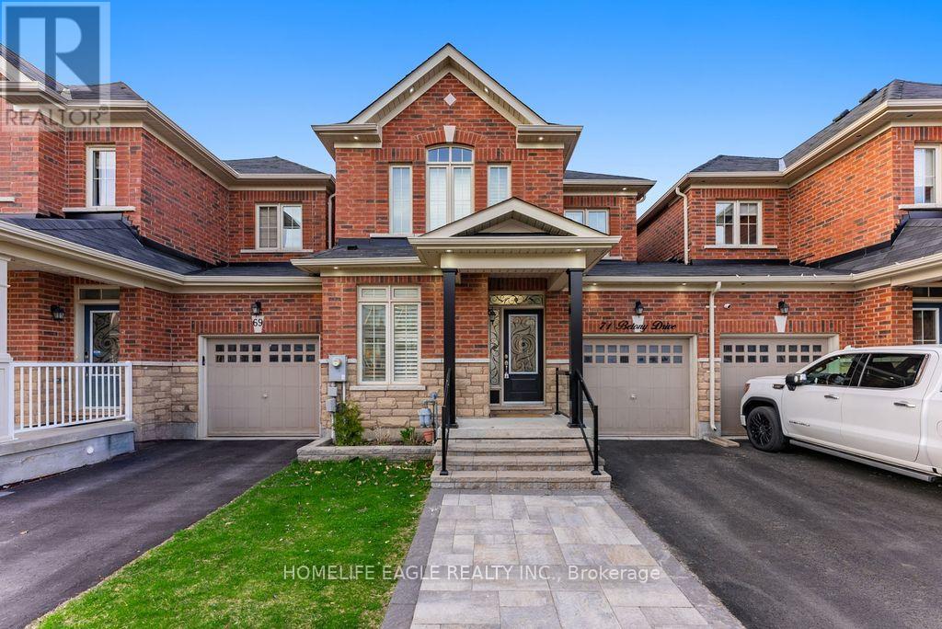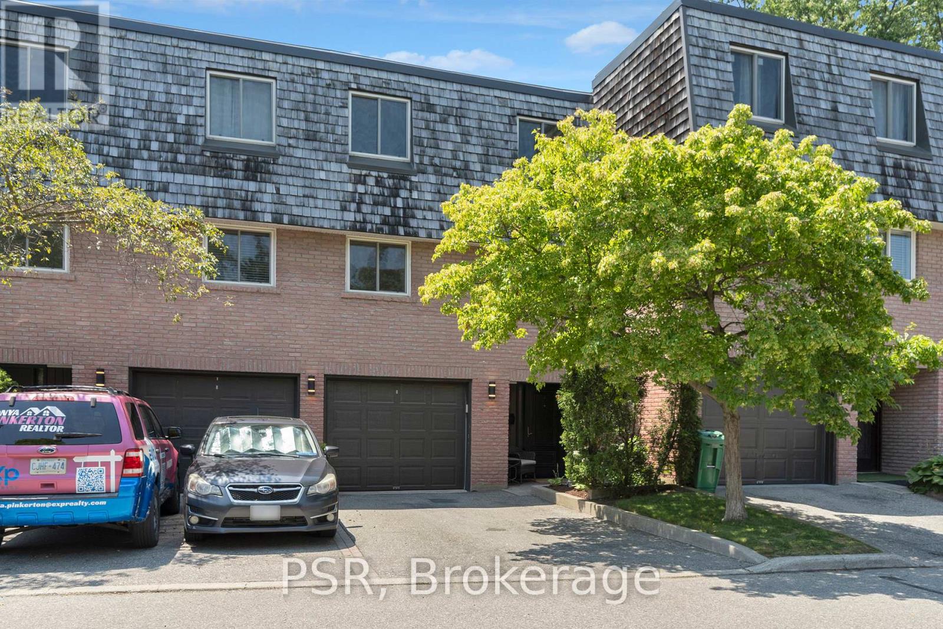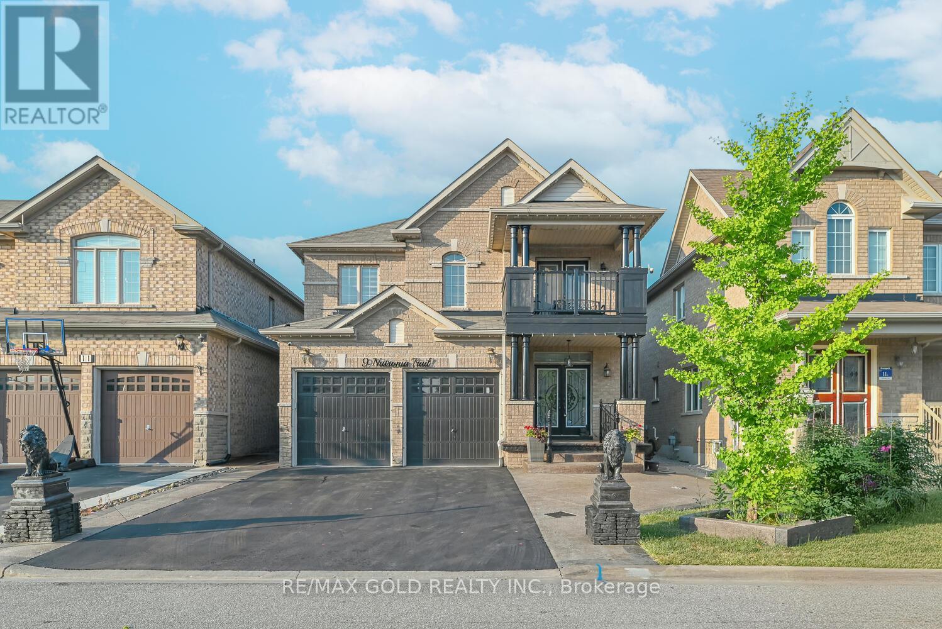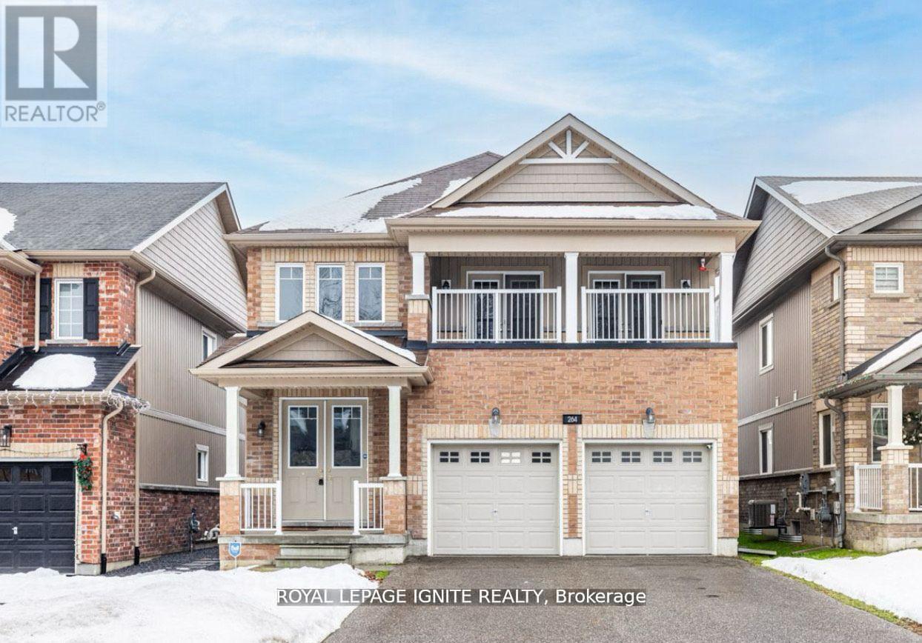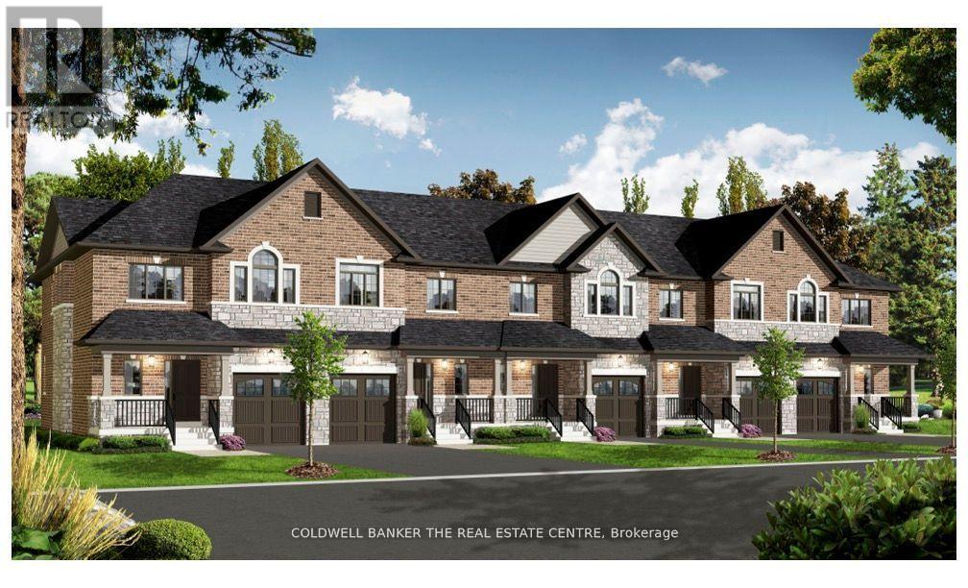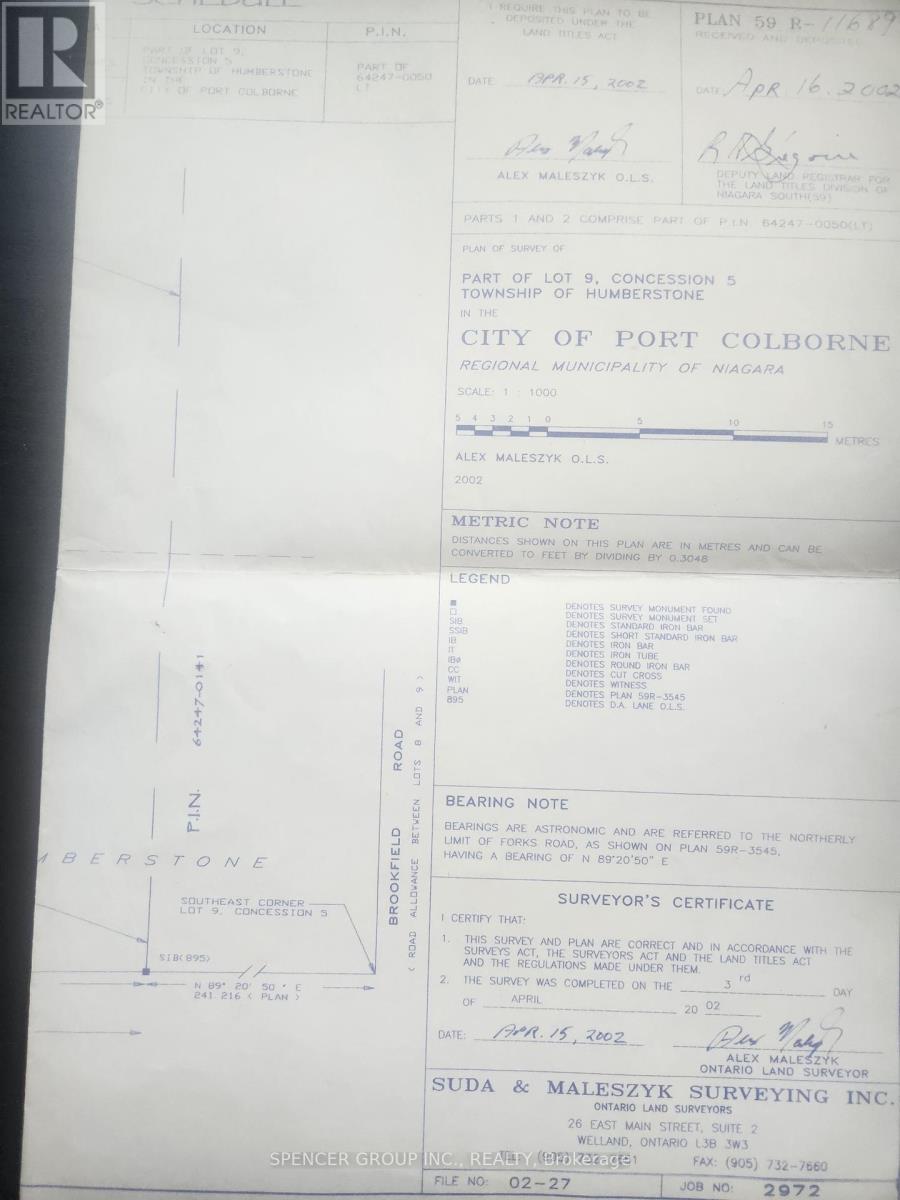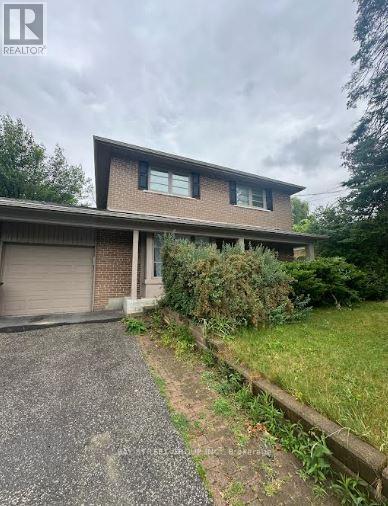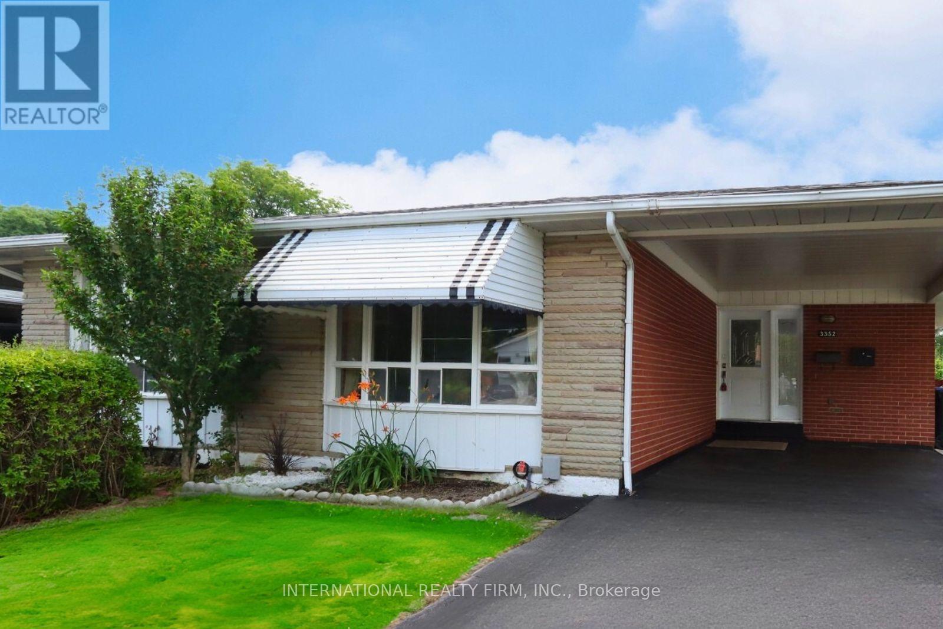Team Finora | Dan Kate and Jodie Finora | Niagara's Top Realtors | ReMax Niagara Realty Ltd.
Listings
71 Betony Drive
Richmond Hill, Ontario
Welcome To 71 Betony Drive. This Sun Filled 3 + 1 Beds & 4 Baths Home Is Situated In The BeautifulHighly Desired Oak Ridges Location * Premium Walkout Lot Backs Onto Ravine * Absolutely StunningBeauty * Family Friendly Neighbourhood * Combined Living/Dining W/Pot lights & Wainscotting * Eat-InKitchen W/S/S Appliances + Backsplash + Quartz Counters & Centre Island * Breakfast Area W/Walk-OutTo Yard * Open Concept Family W/Gas Fireplace * 9 Ft Ceilings & Wainscotting Throughout Main Floor, California Shutters On Main & Upper * Upper Floor Laundry * Primary Bedroom W/4Pc Ensuite & W/ICloset * Professionally Finished Lower Level Features Potlights + Kitchen + Rec Room + A 4th Bedroom+ 3 Pc Bath W/ A Possibility For A Separate Entrance * Linked By Garage Only * No Sidewalk * AmazingFamily Friendly Location - Walk To 2 Catholic/Public Elementary Schools * 12 Mins To 404, 15 Mins To 400, 8 Mins To King City Go Station * Oak Ridges Conservation, Kettles Lakes, Multiple Golf Courses, Shops. (id:61215)
65 - 2145 Sherobee Road
Mississauga, Ontario
Welcome to this beautifully updated, family-friendly 3-bedroom townhome, tucked away in a quiet, tree-lined enclave in Mississauga's highly sought-after Cooksville neighbourhood. Ideally located just minutes from Cooksville GO Station, the upcoming Hurontario LRT, TTC and MiWay transit, and with quick access to the QEW, 403, and 401, this home offers unbeatable convenience for commuters. Originally a 4-bedroom layout, it was thoughtfully redesigned in 2018 to create a luxurious king-sized primary suite with a rare spa-inspired ensuite, while two well-separated bedrooms with large sun-filled windows and a spacious 4-piece bathroom with soaker tub complete the upper level perfect for comfort, privacy, and functionality. The main floor features soaring ceilings in the living room, oversized windows, and a walkout to a sunny southwest-facing patio with a natural gas hookup for a BBQ or heater ideal for entertaining or quiet outdoor living. A spacious mezzanine dining room offers a smart open-concept connection to the eat-in kitchen, complete with full-size appliances, pantry, and a smart barn door for optional separation. Additional highlights include fresh paint throughout, updated LED lighting, a large custom wardrobe and roller blinds in the primary bedroom, three ductless A/C and heating units, an updated 2-piece powder room, and a newly renovated basement (2024) offering bonus space for a playroom, office, or guest area. The lower level also includes a laundry closet with full-size washer, dryer, sink, and access to crawl space storage. Parking for two vehicles one in a private garage and one in the driveway is included. This well-managed, mature community is surrounded by parks, playgrounds, trails, and top-rated schools. Low monthly maintenance fees cover exterior upkeep, landscaping, snow removal, and Rogers Xfinity fiber internet and TV. Recent upgrades new windows, doors, and roof offer peace of mind and lasting value. (id:61215)
180 Ridge Way
New Tecumseth, Ontario
This is your moment to embrace the lifestyle you've always dreamed of! Set within the vibrant Briar Hill Community, this home offers access to everything you need to live your best life. Spend your days on a 36-hole golf course, explore scenic walking trails, or take advantage of the gym, pool, and racquet courts, all conveniently located minutes to all of Alliston's amenities. This beautifully finished home is completely turnkey and inside you'll find a beautifully finished and meticulously maintained home with a spacious layout and finished basement complete with two walkouts for seamless indoor-outdoor living. Stepping outside, you will find the perfect spot to entertain or enjoy watching the game on the tv in privacy. The lower level patio area features a waterproof ceiling and retractable privacy screens and the upper deck, with beautiful views is a maintenance free composite deck with tasteful aluminum spindles. Stepping back inside, the main floor primary suite makes all living possible on one floor and you also have the finished basement to enjoy, where you will find an additional bedroom for guests and ample storage which is great for all the sporting equipment you will have to enjoy this new lifestyle! Features: Popular Bottecelli model. 2 Walk Outs. Open Concept Kitchen & Living. Inside Access From the Garage. Bonus Study Area Inside Home. Cozy Gas Fireplaces. Composite Upper Deck with Great Views. Lower Level Patio with Privacy Screens. Updated Appliances. Tasteful Decor & Design (id:61215)
1203 - 225 Wellesley Street E
Toronto, Ontario
Welcome to this beautifully updated 2-bedroom, 2 full bathroom corner Penthouse suite offering 854 sq ft of thoughtfully designed living space. Flooded with natural light from wall-to-wall windows, this sun-drenched unit is perfect for those who work from home or simply love a bright & airy atmosphere. The spacious & modern kitchen features upgraded stainless steel appliances, a large granite breakfast bar, & opens seamlessly into the spacious living & dining areas, ideal for both everyday living & entertaining. Enjoy wide open, unobstructed south-west views of the downtown skyline. The primary bedroom comfortably fits a queen-sized bed & includes a renovated ensuite bathroom. Freshly painted from top to bottom, this move-in ready suite also includes private, ensuite laundry, an owned parking space & locker, 24-hour concierge & security, plus access to an amazing rooftop terrace. The ultimate in urban convenience, located walking distance to both Wellesley TTC & Sherbourne TTC stations, Bloor St, TMU, U of T, No Frills, FreshCo, trendy restaurants, cafes, parks & Don Valley trails. Mins drive to DVP. Very well managed building w/ great maintenance fees. This is an incredible value for a spacious 2 bedroom corner unit in an ultra convenient location. (id:61215)
353 Briar Hill Avenue
Toronto, Ontario
An incredible opportunity to own a 3,200+ SF fully renovated, custom-built home in one of Toronto's most coveted neighbourhoods-Allenby. Meticulously designed this 3+1 bedroom, 4-bathroom 4 fireplaces showcases superior craftsmanship & thoughtful finishes throughout. The main floor features smooth ceilings, rich oak hardwood flooring, creating a seamless flow through the formal great room, a wood-burning fireplace, elegant dining area, open-concept kitchen and family room. The chef-inspired kitchen is equipped with premium Jenn Air stainless steel appliances, a large island, and a cozy eat-in area. The adjoining family room & bathrooms offer custom built-ins, a gas fireplace, and stunning floor to ceiling sliding doors with views of the beautifully landscaped yard. Step outside from the cozy family room to a private deck & serene, private backyard oasis perfect for entertaining or quiet evenings outdoors. Upstairs, the light-filled 2nd level offers three generously sized bedrooms, each with hardwood flooring, closets, and large picture windows. The luxurious primary suite features a spacious walk-in closet & a spa-like ensuite bathroom complete with a jet tub, heated flooring, glass stand up shower, double-sided fireplace, & premium finishes. A rare upstairs laundry room with side-by-side washer/dryer and skylight adds convenience to this thoughtfully designed level. The finished lower level boasts high ceilings, a large recreation room, games or gym area, a private guest or nanny's suite with its own separate entrance ideal for multigenerational living or added privacy. Unwind and recharge in the luxurious sauna, a rare/relaxing feature adding a touch of spa-like indulgence. Located on a quiet, tree-lined street, this home is walking distance to vibrant shops, fine dining, public transit. Enjoy access to top-rated schools: Allen by Jr. PS, John Ross Robertson, Lawrence Park CI, Havergal College. A rare gem offering style/space/location this home has it all! (id:61215)
9 Natronia Trail
Brampton, Ontario
Showstopper! Welcome to this stunning 4+1 Bedroom Finished Bsmt & "Builder Separate Entrance" Amazing Layout With Sep Living Room, Sep Dining & Sep Family Room W/D Fireplace. fully upgraded detached home located in one of Brampton's most desirable neighbourhoods at border of vaughan. Designed for elegance, functionality, and luxury, this spacious property offers unparalleled comfort and style. Grand Double Door Entry direct entry into the home 9 Ft Ceilings creating a dramatic first impression on Main Floor Enhancing the bright, Upgrade Kitchen featuring high-end cabinetry, granite countertops, and premium stainless steels appliances. Upgraded Flooring throughout including custom hardwood and premium finishes Solid Oak Staircase. A timeless design element that adds warmth and sophistication. Main Floor Laundry Convenience meets practicality. Double Car Garage. This beautifully maintained home seamlessly blends modern design with family-oriented functionality. The open-concept kitchen and breakfast area flow naturally into the living spaces, making it perfect for entertaining guests or hosting family gatherings. High Demand Family-Friendly Neighbourhood & Lots More. Close To Hwy-427, Hwy-50, Schools, Parks, & Transit At Your Door**Don't Miss It** (id:61215)
11 - 1505 Guelph Line
Burlington, Ontario
Busy neighborhood shopping centre at signalized intersection of Guelph Line and Upper Middle Road. Great access, exposure and parking. Close proximity to HWY 407 and QEW. High-traffic area in rapidly growing community with over 40,000 vehicles per day. Ideal for retail / commercial / institutional / medical uses. Clean, open space. Other occupants include Groceries, Restaurants, Banks, and Shopping. Pylon signage available. Zoning allows for a wide variety of uses. Suitable for many Retail, Service, Showrooms and Office. Tenant pays separately metered utilities. Sublease until November 11th, 2028. Estimated TMI is $12.02 psf. (id:61215)
264 Diana Drive
Orillia, Ontario
Welcome to 264 Diana Dr! Beautiful Detached Home Located In Orillia. Comes with 4 Bedrooms & 3 Bathrooms. Functional Layout, Eat-In Kitchen With W/O To Backyard. Minutes Away From Waterfront/Beach, Schools, Public Transit, Parks, Hwy, & All Other Amenities. (id:61215)
23 Rainey Drive
East Luther Grand Valley, Ontario
Welcome to Luthers Landing! This modern Executive Townhome has 3 bedrooms, 3 bathrooms pre-construction home direct from the builder. This Pembroke Model is 1,709 sq ft. Quartz counter tops throughout, hardwood floor on main floor excluding foyer and bathroom, 6 pot lights in kitchen, pots and pans drawer, 3 pc rough in for a bathroom in the basement, upstairs laundry, primary ensuite has separate shower, oval tub and double sinks, walk in closets in all 3 bedrooms, and much more! To be built. (id:61215)
000 Forks Road
Welland, Ontario
Welcome to this 3.015 piece of land situated on a low-traffic street. It is located in the City of Port Colborne, Township of Humberstone.This property offers an ideal location for those seeking tranquillity and privacy. With its generous size, this parcel presents endless possibilities for building your dream home or vacation retreat. Whether you are looking to create a peaceful oasis or want to take advantage of the nearby outdoor activities, this land provides an exceptional opportunity. Don't miss out on the chance to own a slice of paradise in this sought-after area. (id:61215)
(Basement) - 52 Tefley Road
Toronto, Ontario
Located on a quiet, family-friendly area. Just minutes from top-rated schools, public transit, hospital, and much more. (id:61215)
3352 Queen Frederica Drive
Mississauga, Ontario
Our Certified Pre-Owned Homes come with: #1-Detailed Report From The Licensed Home Inspector. #2 - One-Year Limited Canadian Home Systems & Appliance Breakdown Insurance Policy. #3 - One-Year Buyer Buyback Satisfaction Guarantee (conditions apply).Welcome to this well-maintained, semi-detached gem in the sought-after Applewood Hills neighbourhood. Featuring a spacious, open-concept living and dining area, this home flows seamlessly into a large, light-filled kitchen with beautiful countertops, a large island, stainless steel appliances, and ample cabinetry for storage, making it perfect for both everyday living and entertaining. Upstairs, you'll find three generously sized bedrooms with gleaming hardwood floors and modern bathrooms. The ground-level basement apartment, accessible via a private separate entrance, offers a fully renovated recreation area with stylish finishes, two closets, a second kitchen, laundry/utility area, and a walkout to a beautifully landscaped backyard. Outside, enjoy a gazebo, a large storage shed, and plenty of private parking. A rare opportunity to own a home with space, style, and income potential in one of Mississauga's most desirable family neighbourhoods. (id:61215)

