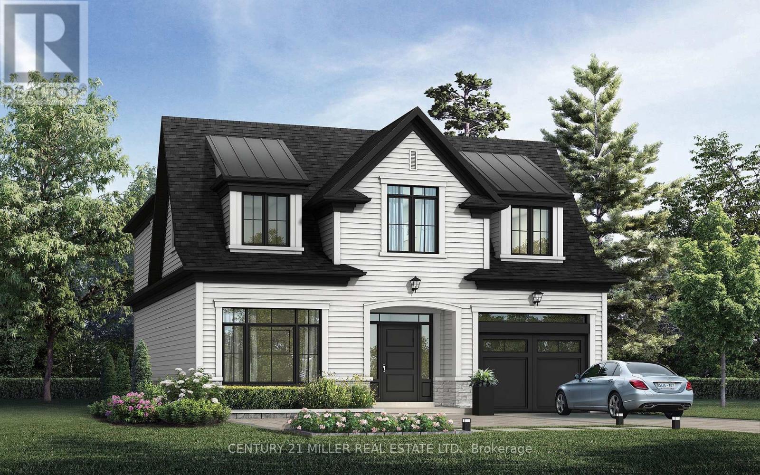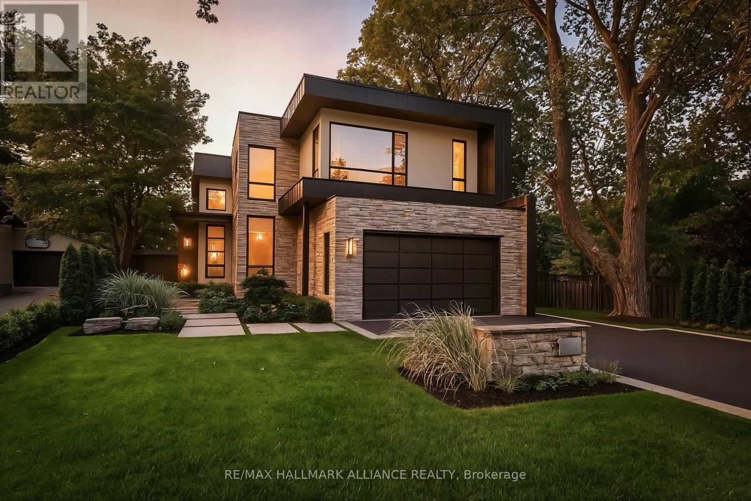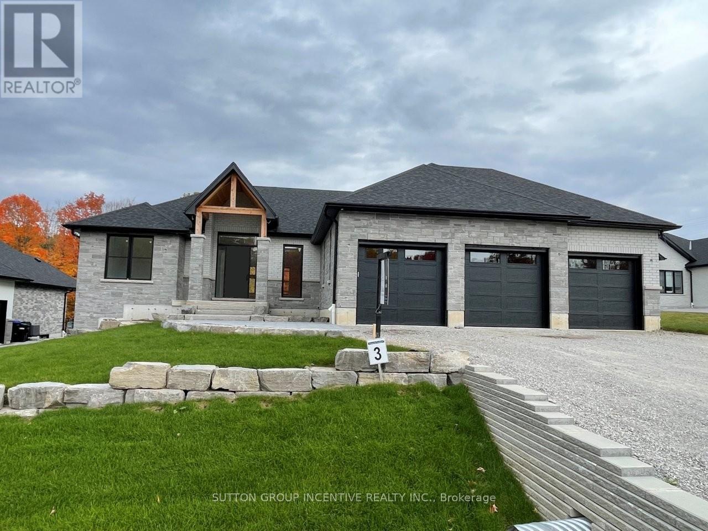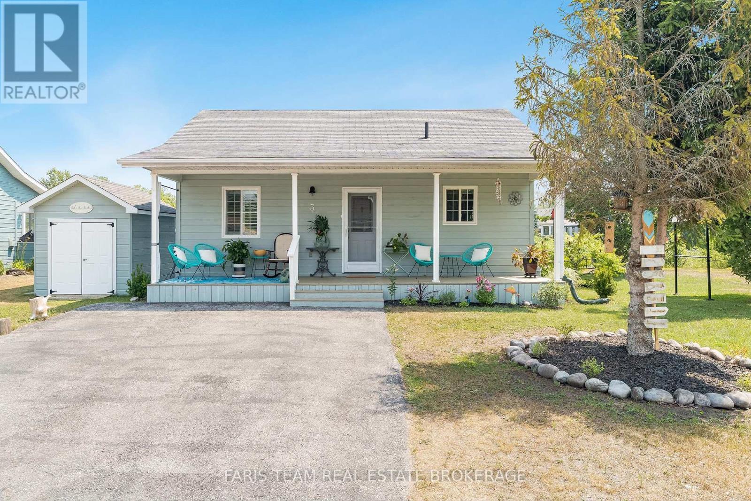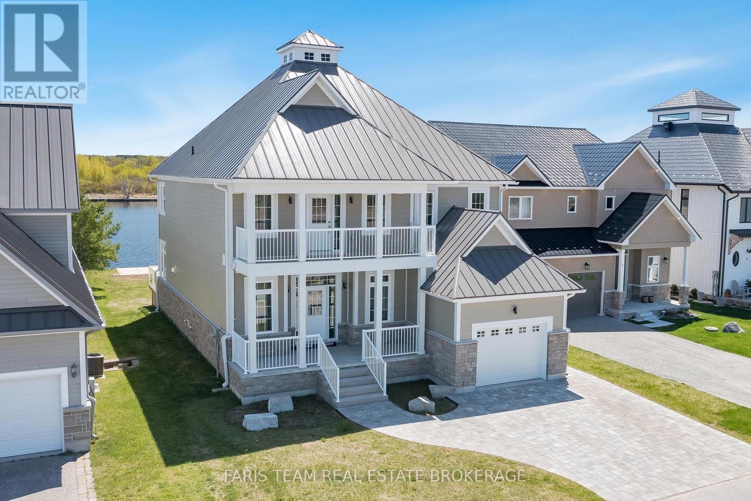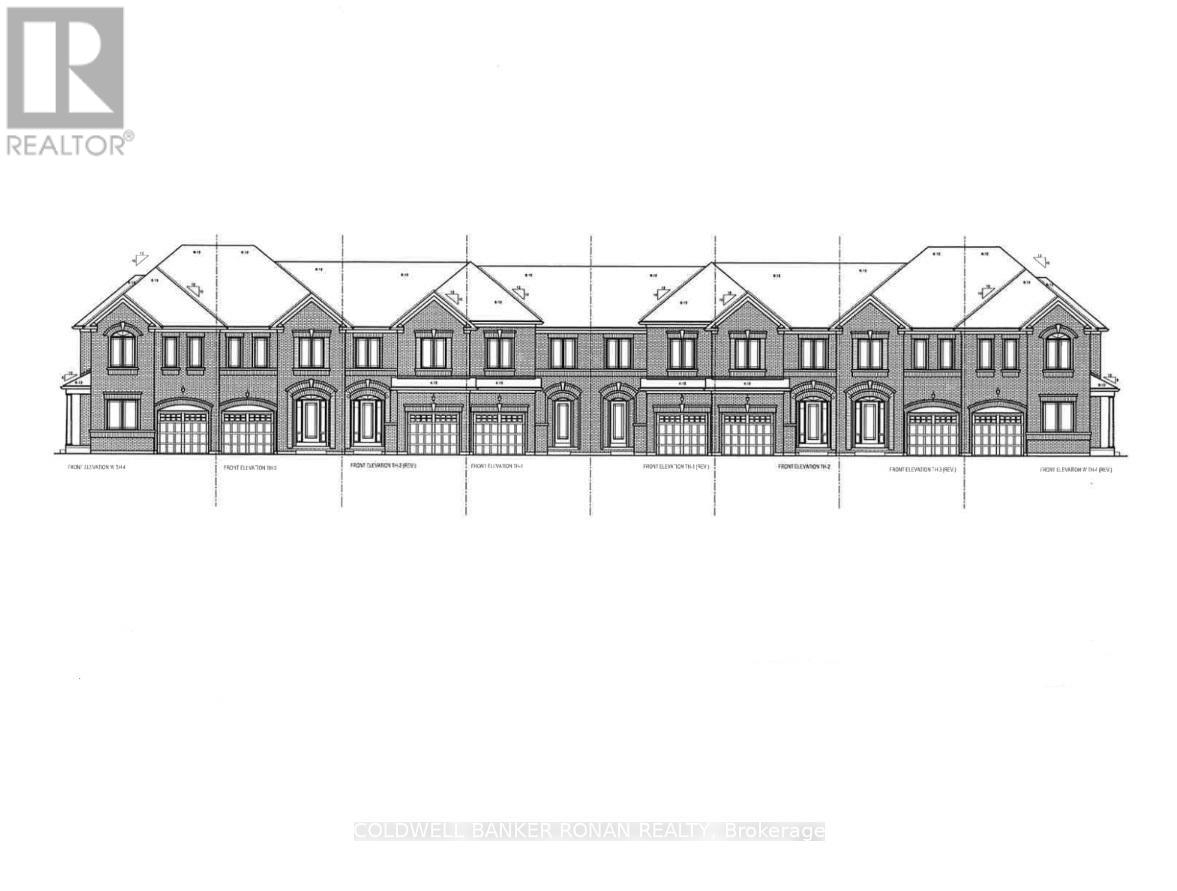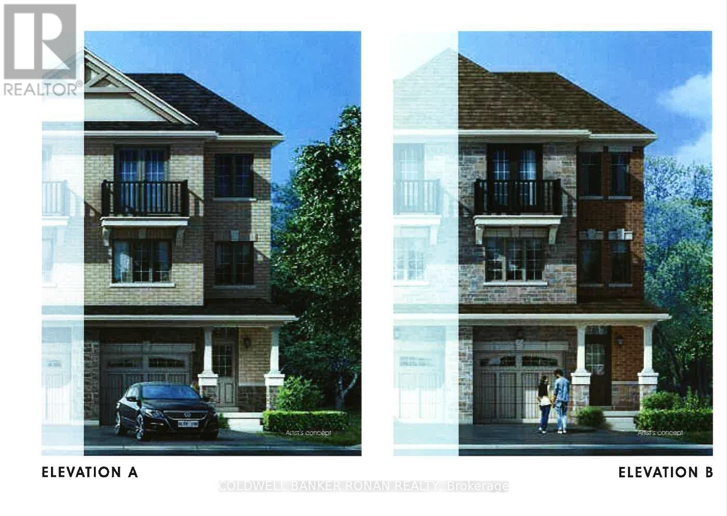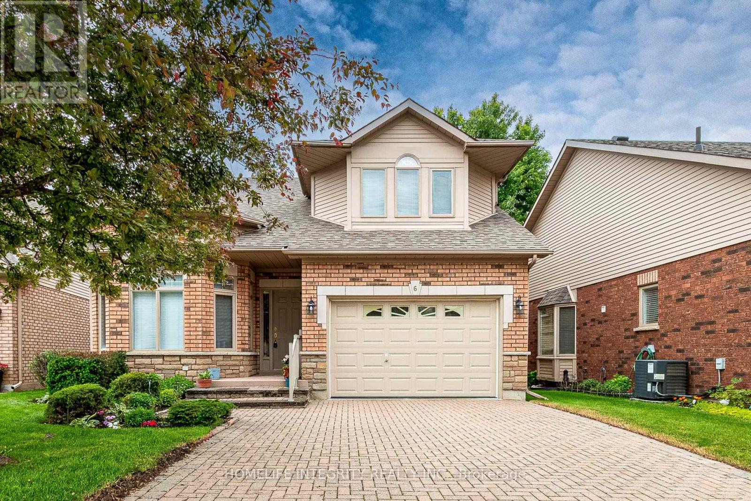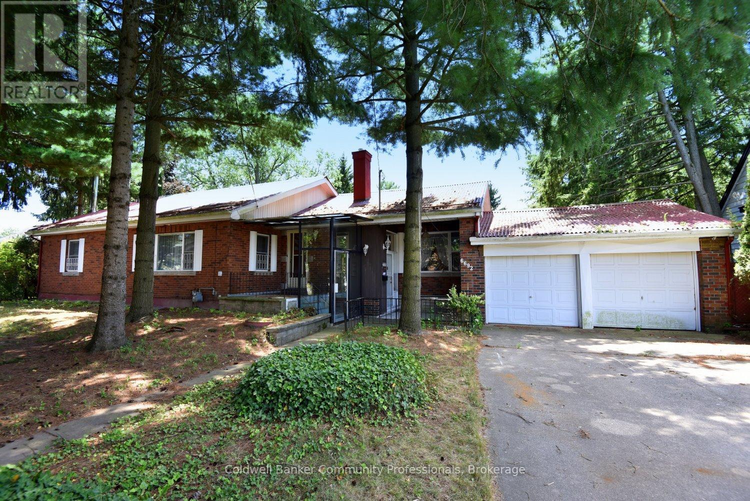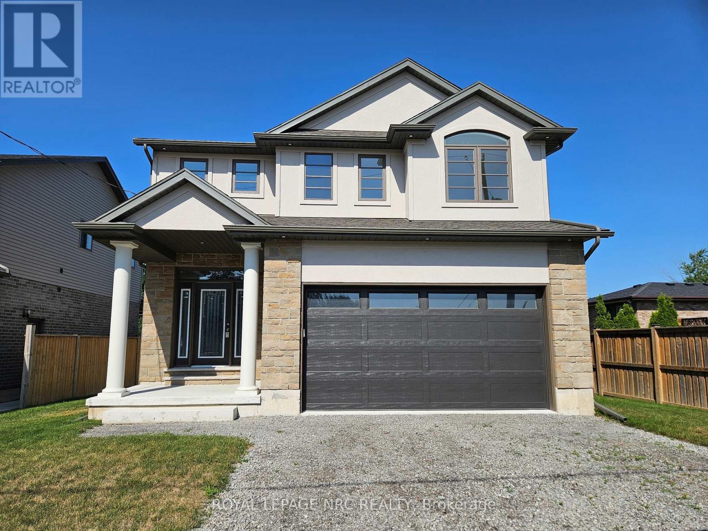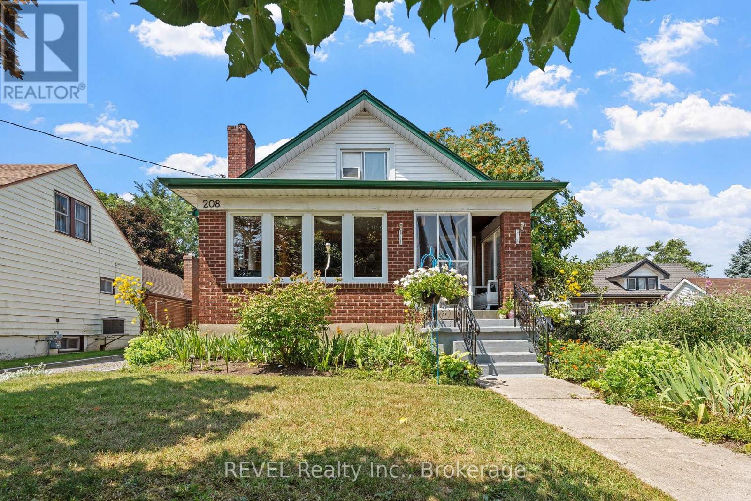Team Finora | Dan Kate and Jodie Finora | Niagara's Top Realtors | ReMax Niagara Realty Ltd.
Listings
338 Macdonald Road
Oakville, Ontario
Nestled in an immensely desired mature pocket of Old Oakville, this exclusive Fernbrook development, aptly named Lifestyles at South East Oakville, offers the ease, convenience and allure of new while honouring the tradition of a well-established neighbourhood. A selection of distinct detached single family models, each magnificently crafted with varying elevations, with spacious layouts, heightened ceilings and thoughtful distinctions between entertaining and principal gathering spaces. A true exhibit of flawless design and impeccable taste. "The Regal"; detached home with 47-foot frontage, between 2756-2844 sf finished space w/an additional 1000+sf (approx)in the lower level & 4beds & 3.5 baths. Utility wing from garage, chefs kitchen w/w/in pantry, expansive breakfast+great room. Quality finishes are evident; with 11' ceilings on the main, 9' on the upper & lower levels and large glazing throughout, including 12-foot glass sliders to the rear terrace from great room. Quality millwork w/solid poplar interior doors/trim, plaster crown moulding, oak flooring & porcelain tiling. Customize stone for kitchen & baths, gas fireplace, central vacuum, recessed LED pot lights & smart home wiring. Downsview kitchen w/walk-in pantry, top appliances, dedicated breakfast + expansive glazing. Primary retreat impresses w/2 walk-ins + hotel-worthy bath. Bedroom 2 & 3 share ensuite & 4th bedroom enjoys a lavish ensuite. Convenient upper level laundry. No detail or comfort will be overlooked, w/high efficiency HVAC, low flow Toto lavatories, high R-value insulation, including fully drywalled, primed & gas proofed garage interiors. Refined interior with clever layout and expansive rear yard offering a sophisticated escape for relaxation or entertainment. (id:61215)
363 Morrison Road
Oakville, Ontario
Welcome to this architecturally striking modern custom home, artfully crafted on a premium 0.27-acre lot (180 ft deep, larger than a typical 75x150 ft lot) in the heart of Morrison, one of Oakville's most prestigious neighbourhoods.This property combines luxury, design, and function in nearly 5,900 sq.ft. of refined luxury living space offering 4+1 bedrooms & 8 bathrooms. With contemporary elements blended with rich book-matched walnut wood detailing, the home offers a unique yet warm and inviting ambiance.The open-concept layout flows seamlessly through expansive principal rooms designed for both everyday living and elegant entertaining. The dramatic 2-storey great room is a showstopper, featuring floor-to-ceiling windows, oversized sliding doors, and a statement walnut feature wall housing a gas flame log set, integrated TV, and display shelving.Opposite the great room is a designer kitchen equipped with top-of-the-line Sub-Zero, Dacor, and Thermador appliances, including a built-in wine fridge. A waterfall-edge quartz island anchors the space, ideal for gatherings and gourmet prep.A private home office with oversized barn-style sliding door sits at the front of the home, while the open tread staircase with glass railing and a picture window serves as a sculptural centrepiece. Upstairs, four spacious bedrooms each offer private ensuites for comfort and privacy.The finished lower level features a large rec/games room with gas fireplace, wet bar, and a glass-enclosed flex space currently a children's playroom but can be easily converted to a gym or wine cellar. A fifth bedroom with ensuite completes this level.Outdoor living is equally impressive with a covered pavilion, outdoor gas fireplace, 3-piece bath, and ample shaded lounging space overlooking a sparkling pool and waterfall. A truly rare opportunity to own a modern masterpiece in a coveted Oakville location. (id:61215)
5 Jean Miller Court
Springwater, Ontario
This stunning custom-built bungalow in the prestigious community of Springwater offers luxury living at its finest. Featuring engineered hardwood flooring throughout, the open-concept main floor boasts soaring vaulted ceilings with decorative ridge beams and rafters in the great room, creating an elegant and inviting space. The gourmet kitchen is a chefs dream, complete with a quartz island, a custom backsplash, and a spacious walk-in pantry for added convenience. The primary suite is a private retreat, featuring a walk-in closet and a spa-like ensuite with heated floors, a soaker tub, and a glass-enclosed shower. Oversized sliding doors lead to a covered porch, perfect for outdoor entertaining. The fully finished walkout basement is designed for comfort and entertainment, offering a spacious recreation room, a games area, two additional bedrooms, and a 4-piece bathroom. Completing this exceptional home is a triple-car garage, a beautifully landscaped lot, and its prime location near parks, trails, and the ski hills. Don't miss this opportunity to own a one-of-a-kind property in Springwater! (id:61215)
281 Puddicombe Road
Midland, Ontario
Top 5 Reasons You Will Love This Home: 1) True gem located on a peninsula of the sheltered lee shore of Midland Bay, enjoying 260-degree of ever-changing panorama of the lake and sky, this custom-built waterfront property boasts its own dock, boat lift, private sandy beach, and three integral garages 2) Recently painted with newly installed engineered hardwood flooring on both upper and lower levels, this home's central charm lies in its vaulted ceilings and open-concept design, along with the kitchen, living room featuring a gas fireplace, and dining room flowing together seamlessly, creating a warm and inviting space that extends onto a wraparound deck 3) The Primary bedroom with a walk-in closet, an oversized ensuite complete with a spa bath, and huge windows that frame the spectacular views, alongside two additional bedrooms, a laundry room, a full bathroom with a separate toilet and built-in cabinetry complete the upper level 4) The fully finished walkout basement presenting two large rooms perfect for guest accommodation, a 3-piece bathroom, and a cold storage room, in addition to a large family room complete with a gas fireplace and leading onto a bricked patio area and a covered screened-in porch creates flexible living for the whole family 5) The professionally landscaped garden with mature trees, natural stone, grass, and a variety of shrubs along with being situated at the end of a quiet road, creates a distinct advantage of minimal traffic, ensuring peace and tranquillity year round. 3,550 fin.sq.ft. Age 26. (id:61215)
3 Awenda Avenue
Wasaga Beach, Ontario
Top 5 Reasons You Will Love This Home: 1) Welcome to life in the gated community of CountryLife Resort, where every day feels like a getaway, residents enjoy an impressive array of amenities, including indoor and outdoor pools, a recreation centre, splash pad, bouncing pad, tennis and pickleball courts, mini golf, and a private walking trail leading straight to the sandy shores of Wasaga Beach 2) This charming chalet offers easy main level living with two bedrooms and a full bathroom, along with an open-concept kitchen and living area highlighted by cathedral ceilings and a cozy gas fireplace, while the bright four-season sunroom walks out to a wraparound deck overlooking a tranquil pond 3) The beautifully finished kitchen makes meal prep a delight, featuring granite countertops, a central island perfect for casual meals, a new dishwasher, and eye-catching Tropical Blue Elmira Stove Works appliances that add timeless character and charm 4) Start the day with coffee on the covered front porch and wind down on the spacious back deck, taking in peaceful pond views and the beauty of the surrounding nature, with the added benefit of a newly installed outdoor shower adding a touch of luxury and convenience, perfect for rinsing off after a beach day or cooling down on warm summer afternoons 5) Whether you're seeking a vacation home or retirement retreat, this location offers it all, close to grocery stores, cafés, and shops, with Collingwood, Blue Mountain, and the GTA just a short drive away. 890 fin.sq.ft. (id:61215)
9 Dock Lane
Tay, Ontario
Top 5 Reasons You Will Love This Home: 1) Indulge in the epitome of waterfront living, where expansive decks and private balconies offer the idyllic setting for pre- and post-boating relaxations, diving adventures, and water activities 2) Experience culinary excellence in the well-appointed kitchen featuring a gas stove, built-in oven, and a spacious island with ample seating 3) Entertain in style in the main level living room boasting a soaring 20-foot ceiling and a cozy gas fireplace, creating an inviting ambiance for gatherings 4) Retreat to two luxurious primary bedrooms, each adorned with decorative walls, captivating water views, large walk-in closets, and ensuites with heated flooring 5) Welcome guests into the grand foyer of this home and boasting excellent curb appeal enhanced by upgraded exterior lighting and an interlock driveway. *Please note some images have been virtually staged to show the potential of the home. (id:61215)
83 Meadow Vista Crescent
East Gwillimbury, Ontario
First-Time Home Buyer? You may be eligible for a GST Rebate of up to $38,000 off the listed Purchase Price with the Government of Canada's New Legislation. Stylish Freehold Townhome in the Heart of Holland Landing - Spring 2026 Occupancy Welcome to this beautifully designed all-brick freehold townhome by First View Homes' ideally located in a well-established community surrounded by detached homes. This 3-bedroom, 2-bathroom home offers 1,355 sq.ft. of thoughtfully planned living space called the Scarlett Model, with closings scheduled for Spring 2026 and the exciting opportunity to select your finishes and customize the home to suit your style. Step inside to discover a bright and open main floor featuring 9' ceilings, hardwood flooring, and a stunning kitchen with tall upper cabinets, a large island with quartz countertops and plenty of space to cook and entertain for family and friends. A 6' patio door leads to the backyard, perfect for outdoor enjoyment. The elegant stained hardwood staircase with modern metal pickets leads to the upper level, where you'll find all three bedrooms and a conveniently located laundry room, and two full bathrooms. The unfinished basement includes a cold cellar, ideal for cold storage. The Paved driveway adds curb appeal and convenience also without a sidewalk for additional parking. Enjoy peace of mind knowing you're buying from a trusted builder with a reputation for quality craftsmanship. Additional models and floor plans are also available. Don't miss this opportunity to be part of a growing community with nearby amenities, schools, and easy access to major routes along with the Go-train. (id:61215)
18 Brethet Heights
New Tecumseth, Ontario
Part Of The Greenridge Community, The Aldergreen Town Home Model (2039 Square Feet)This Executive 3 3-storey town Home Is A Unique Combination Of Modern Elegance With Next Level Features And Finishes. Designer Kitchen With Exquisite Countertops And Finely Crafted Cabinetry Are Found In This Home. Open Spaces With High Ceilings On The Main Floor Give Families The Room They Need To Grow. Close Proximity To Major Highways All In A Serene And Safe Community That Places A World Of Convenience At Your Fingertips. (id:61215)
23 - 6 La Costa Court
New Tecumseth, Ontario
Stop the car...This lovely home is situated on a quiet courtyard in the beautiful adult lifestyle community of Briar Hill. The spacious living room has soaring cathedral ceilings, a gas fireplace, and hardwood flooring. A main floor/den family room is perfect for a separate office or reading nook. Two bedrooms are designated as "primary", both with ensuite bathrooms. The lower level has a spacious rec room (gas fireplace, a guest bedroom, 3 pce bath, and plenty of storage space Enjoy golfing on the local golf course, shopping in nearby Alliston. Excellent commuter location (id:61215)
6692 Barker Street
Niagara Falls, Ontario
If you are looking for a large one floor plan on a big lot and are willing to renovate, THIS IS IT! Conveniently located steps to Lundy's Lane and all amenities, this large bungalow is ideal for the growing family or could be used as a multi-generational home. The main floor features 3 bedrooms, a formal living room, a dining room, an eat-in kitchen, main floor laundry room and 3 baths. In the lower level you will find another bedroom, a summer kitchen, a huge recreation room with wood fireplace, a 3-piece bathroom and utility/storage area. The rear garden is your private oasis with a work in progress swimming pool. The package is completed on a lot size of 100X168 ft! (id:61215)
4705 Lee Avenue
Niagara Falls, Ontario
Stunning New Build on Premium 48x148 Lot! Currently under construction and nearing completion! This beautifully designed 2-storey home offers over 2,400 sq.ft. of finished living space, 3 bedrooms, 2.5 bathrooms, and a finished lower-level rec room, perfect for a growing family. The bright, open-concept main floor features 9-ft ceilings, a spacious foyer, 2-piece bath, and a family-friendly layout with a dining area and kitchen with plans to include an island and pantry. Upstairs, the primary suite boasts a walk-in closet and a 4-piece ensuite with double sinks. Two additional generous bedrooms, a 4-piece main bath, and convenient second-floor laundry complete this level. The partly finished basement adds a large rec room, rough-in for a 3-piece bath, and potential for a 4th bedroom. Exterior highlights include stylish stone and stucco finishes, a covered rear patio, and a double-wide driveway all set on a spacious, fenced yard. Notable features: oak staircases with iron spindles, tray ceilings, and 19 recessed lights. Built by a trusted local custom home builder. Located in a great central area and just minutes from parks, schools, shopping, public transit and the QEW. (id:61215)
208 North Street
Fort Erie, Ontario
Are you looking for a unique character home that exudes quiet elegance? This home must be seen to be appreciated! Just under 100 years old, built in 1927, this home has been meticulously conserved and upgraded to reflect the original sophistication of this manor. Move in ready! Nothing to do! The original hardwood and trim, plaster and lathe are in pristine condition. Generous living room with cozy fireplace with insert plus formal dining room, large updated kitchen with abundant counter and cupboard space. Spacious bedrooms with plenty of closets and storage space. Original French door leading to beautifully enclosed sunporch. Newer windows, roof, 2023, newer boiler and updated electric. New bathroom up. Huge high dry basement with tons of storage, and lots of space for hobbies. Large garage perfect for mechanic or hobby area with separate electric, welding plug and woodstove. The backyard is an absolute garden oasis, with interlock brick patio surrounded by gorgeous perennials and mature trees and includes 2 clear clean ponds. Partially fenced yard and gas barbecue hookup. (id:61215)

