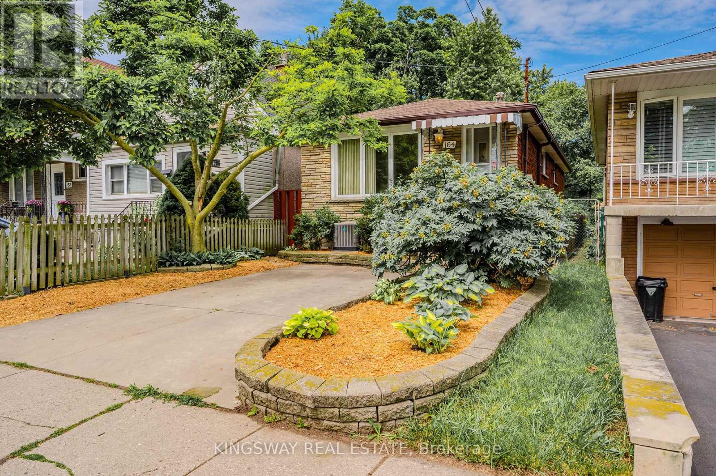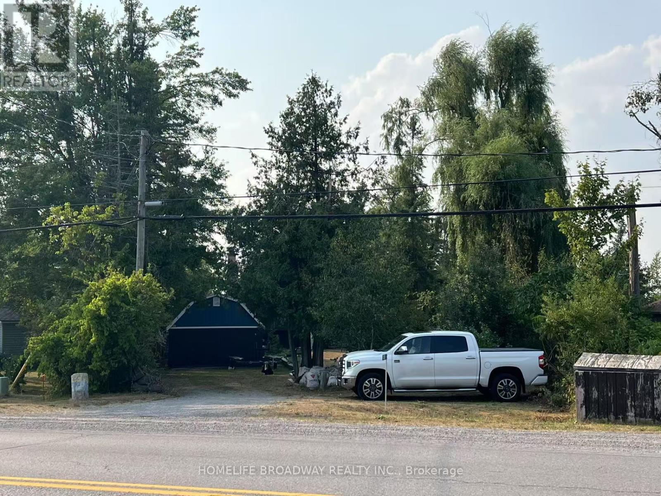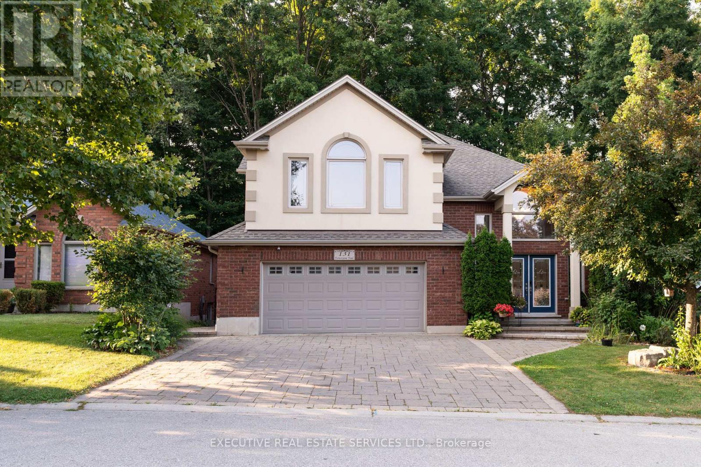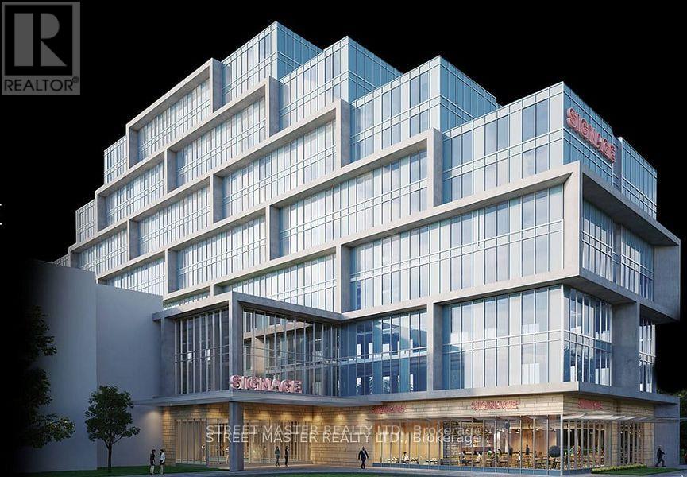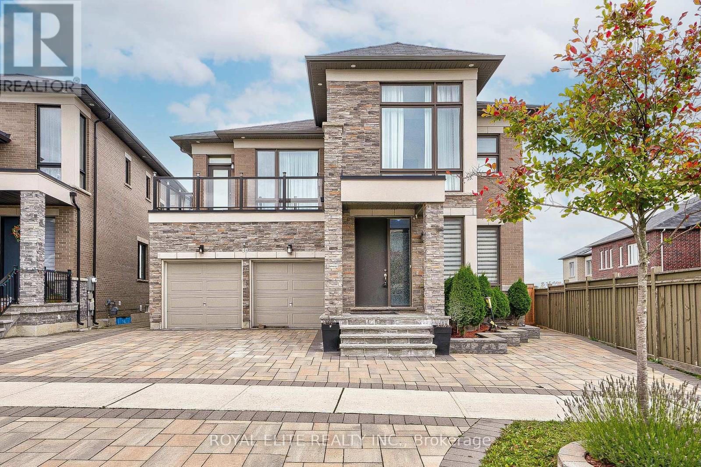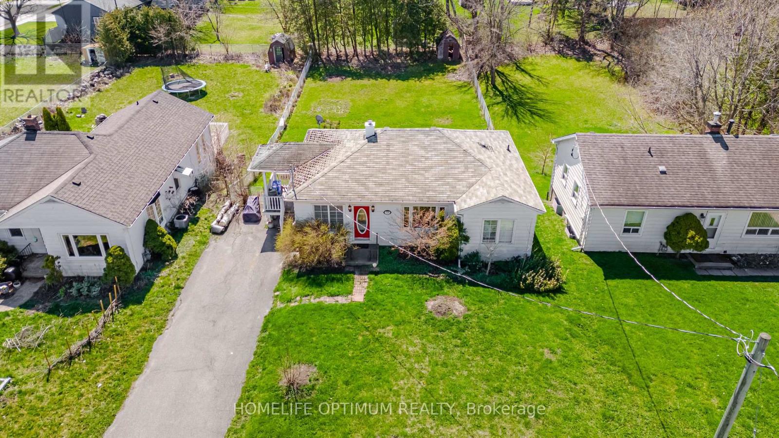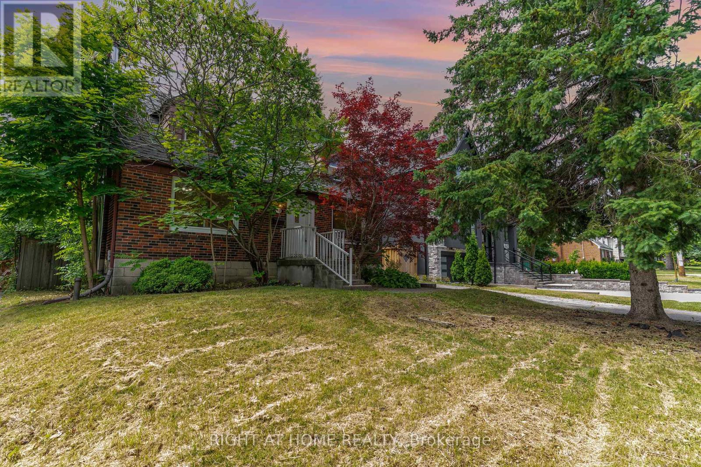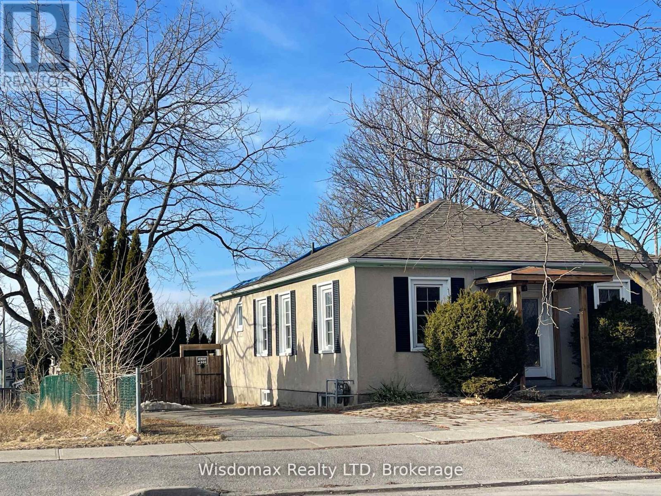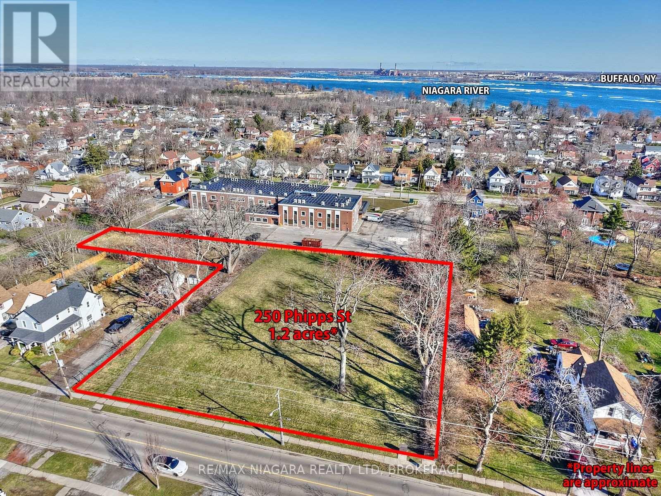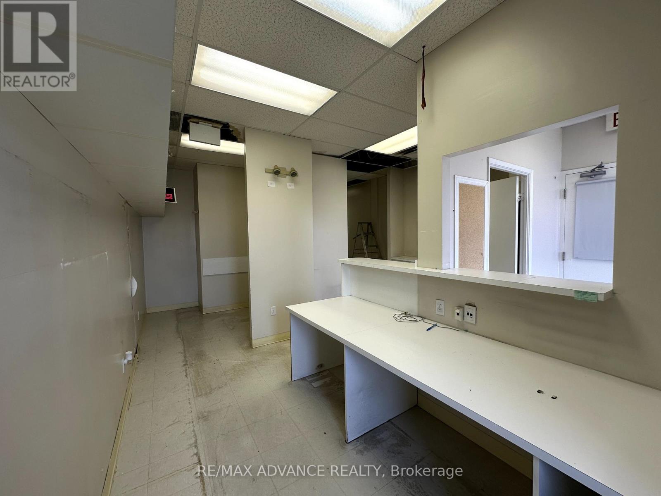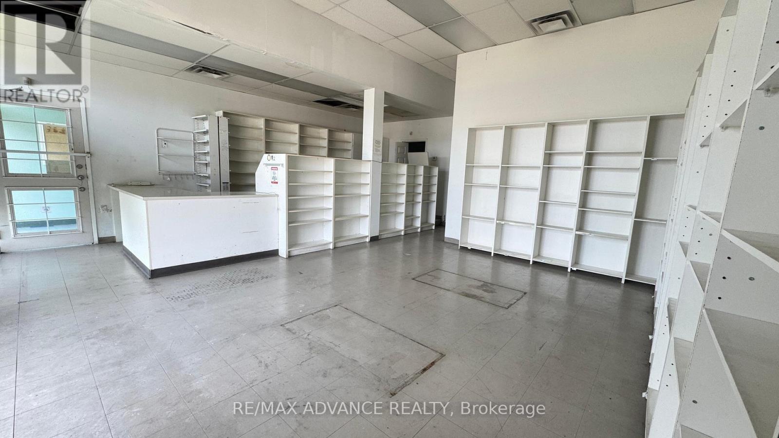Team Finora | Dan Kate and Jodie Finora | Niagara's Top Realtors | ReMax Niagara Realty Ltd.
Listings
89 Endicott Terrace
Welland, Ontario
Discover your dream home at 89 Endicott Terrace in Welland. Step into this delightful four-level backsplit, offering spacious and versatile living in one of the most desirable neighbourhoods in Welland. The main floor welcomes you with an open concept main floor layout with a large family room, dining room, kitchen, and breakfast area. A few steps up, you'll find three spacious bedrooms and a 4pc bath and laundry. The lower level boasts a large family room with a gas fireplace, wet bar, 3pc bath, and a walkout to an expansive sunroom with a separate entrance. The basement is a newly finished in-law suite, showcasing a living/kitchen area, along with a sizeable bedroom, a 3pc bath with laundry space. Ample storage and laundry facilities enhance the convenience of this beautifully appointed home. Don't miss the chance to make 89 Endicott Terrace your forever home. (id:61215)
164 East 23rd Street
Hamilton, Ontario
Welcome to this charming brick bungalow in a quiet, well-kept family-friendly neighbourhood. This well-maintained home features 3 spacious bedrooms on the main floor and an additional bedroom, rec room, and separate washroom in the basement, offering ample living space and versatility. The basement holds great potential for conversion into a rental unit or in-law suite, providing an excellent opportunity for additional income or multi-generational living. Enjoy a large backyard perfect for family gatherings and outdoor activities. Conveniently located close to top-rated schools, parks, shopping centres, and dining options, this home combines charm, comfort, and practicality in a desirable location (id:61215)
1389 Portage Road
Kawartha Lakes, Ontario
Westerly exposure, sensational sunsets, spacious, family and friend, Log sided waterfront home on Mitchel lake, accessible year round. direct to Balsam lake. Plenty parking, open concept kitchen, total 6 bedrooms 3 washrooms, kitchen walk out to raised deck, primary room walk out to private deck. finished basement with 2 bedrooms,, basement walk out to back yard. Patio doors(2022)on main and second floors (id:61215)
131 Forestway Trail
Woodstock, Ontario
Welcome to 131 Forestway Trail in Woodstock a stunning detached home offering 3,348 sq.ft. of total finished living space on a premium 52.49 x 95.83 ft lot, surrounded by mature trees that give a peaceful, ravine-like feel. From the grand double-door entrance and soaring high foyer to the massive open-concept kitchen, dining, and family area, every inch is designed for comfort and elegance. The upper level features 3 spacious bedrooms and 2 full bathrooms, including an oversized primary suite with a luxurious 5-piece ensuite and access to a private deck. Enjoy two large decks for outdoor living and a fully finished walkout basement with a huge living area, one bedroom, and a full bath perfect for in-laws or guests. With 5-car parking, beautifully landscaped front gardens, and a prime location just minutes from Highway 401, parks, top schools, shopping malls, and Woodstock General Hospital, this home truly has it all luxury, space, and unbeatable convenience. (id:61215)
317 - 600 Dixon Road
Toronto, Ontario
Welcome to premium offices inside the renowned Holiday Inn building. Just minutes from Toronto Pearson International Airport, Quick access to Hwy 401, Hwy 427, Hwy 27. Steps to The Toronto Congress Centre. This is the ideal solution for professionals seeking a plug-and-play office space in a prestigious, high-traffic location. Whether you're a consultant, tech startup, travel business, or corporate team needing a furnished office near the airport this is the place for you. (id:61215)
40 Conklin Crescent
Aurora, Ontario
Client RemarksStunning 6 Years New Detached Home , 3781 Square Feet of Luxurious Above Ground Living Space. Pie shape Back To Ravine/Forest, Hiking Trail. . Bright & Spacious. Open Concept Kitchen With S/S Appl, Quartz Counter Tops & Backsplash ,Big Size Pantry. Hardwood Floor Go Throughout. Pot Lights. 2nd Floor Laundry, Oak Staircase With Iron Spindles. Walk-out Basement, Bright and Comfortable. Professionally Landscaping the Front and Back Yard(2022).Custom Composite Deck With Seamless Glass To Enjoy The Fantastic Views. Step To Trail. Close To Community Center, Go Train, Schools, Parks, T&T, Plaza, Walmart, Hwy404. A Must See. ** (id:61215)
128 Eagle Street
Newmarket, Ontario
Investors Alert! 60 x 200 ft Deep Lot For Future Development * 3 Bedroom Bungalow * Finished Basement with Separate Entrance * Hardwood Floors * Open Concept Living/Dining W/Crown Moulding + Smooth Ceilings * Pot Lights * Updated Eat-In Kitchen + SS Appliances + Walk-out to Deck * Walk to Yonge St. * Public Transit & More! (id:61215)
45 Yorkview Drive S
Toronto, Ontario
Wonderful Opportunity to Live ,Rent or Build on This 50' x 156' South Lot in The Highly Desirable Willowdale West Neighbourhood Situated in The Heart of North York ! Close to Yonge & FinchSubwayStation,Shopping , Community Center, Schools & All Amenities. 3 Bedroom With Separate Entrance toThe Basement.Save Time and effort With Pre-approved architectural Drawings and a 3D model ,ready For Your new Project.VACANT POSSESSION (id:61215)
40 St. Paul Street W
St. Catharines, Ontario
Located in an M1 zoning area, this large lot (57x178) features a spacious backyard with a greenhouse. Situated in a prime commercial location in St. Catharines, the property has great potential. Please note that the rear deck sustained fire damage in 2023, The interior has already been gutted, ready for customization. The property is being sold in 'As-Is' condition. The buyer is advised to conduct due diligence regarding future use and necessary repairs. ** This is a linked property.** (id:61215)
250 Phipps Street
Fort Erie, Ontario
Prime Investment Opportunity 250 Phipps St, Fort Erie - An exceptional 1.246-acre development site in Fort Erie, site plan approved for a four-storey, 43-unit multi-residential building. Previously home to the original Rose Seaton School, this site carries forward its legacy as Rose Seaton Heights, a key addition to the revitalization of this growing north-end neighborhood. For those looking to move forward seamlessly, an optional development package is available for purchase, which includes all necessary studies, reports, and plans, along with prepaid Development Fees, providing a significant cost and time advantage. The buyer will be responsible for separately paying permit fees to the Town of Fort Erie. Located within walking distance to parks, Downtown Bridgeburg, and the scenic Niagara River with its walking, running, and cycling trails, this property offers tremendous potential in a rapidly developing area. Don't miss this rare opportunity to invest in a shovel-ready, multi-residential project in a prime Fort Erie location. (id:61215)
02 - 4245 Sheppard Avenue E
Toronto, Ontario
Stunning Building in Prime Location *High Traffic Area* Convenient Access to Public Transit with TTC Stop at Front Door, Versatile Freestanding Structure. Ideal for Retail, Spa, Medical and Professional Office Spaces. *Abundant parking available *Impeccably Clean and Well-Maintained *Perfectly suited for Medical, Financial, Educational, and Various Office Purposes. (id:61215)
01 - 4245 Sheppard Avenue E
Toronto, Ontario
Stunning Building in Prime Location *High Traffic Area* Convenient Access to Public Transit with TTC Stop at Front Door, Versatile Freestanding Structure. Ideal for Retail, Spa, Medical and Professional Office Spaces. *Abundant parking available *Impeccably Clean and Well-Maintained *Perfectly suited for Medical, Financial, Educational, and Various Office Purposes. (id:61215)


