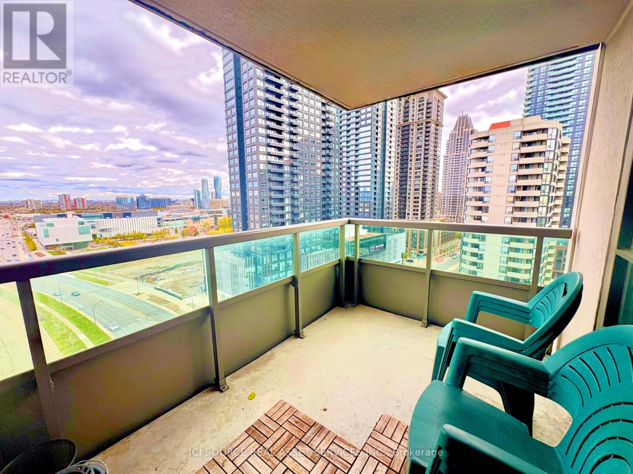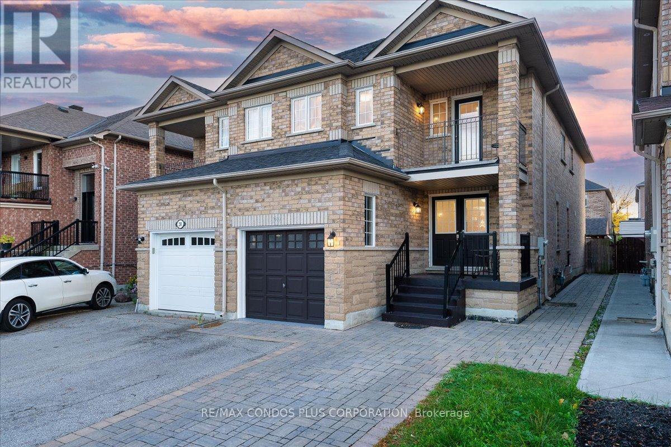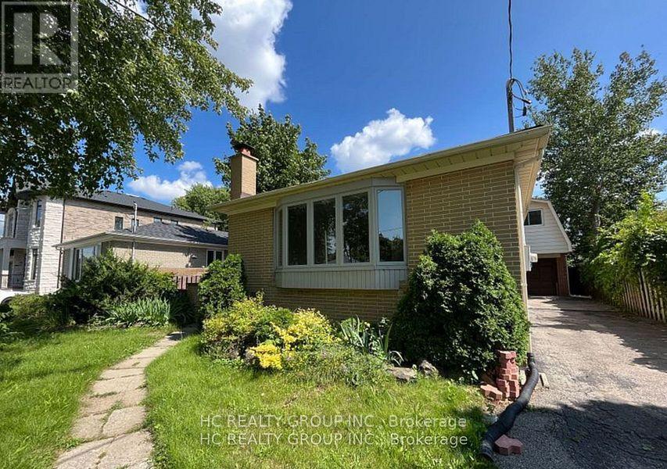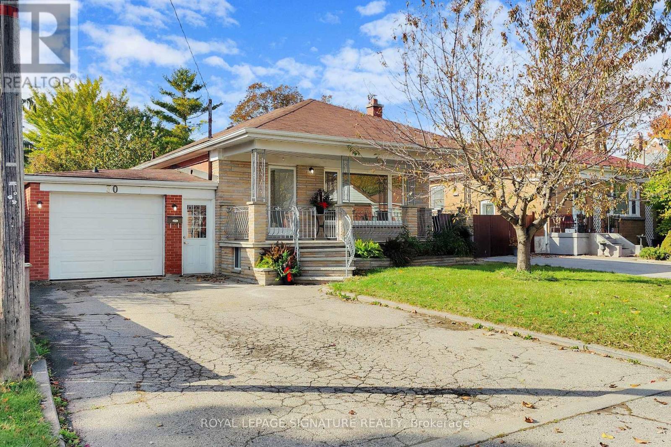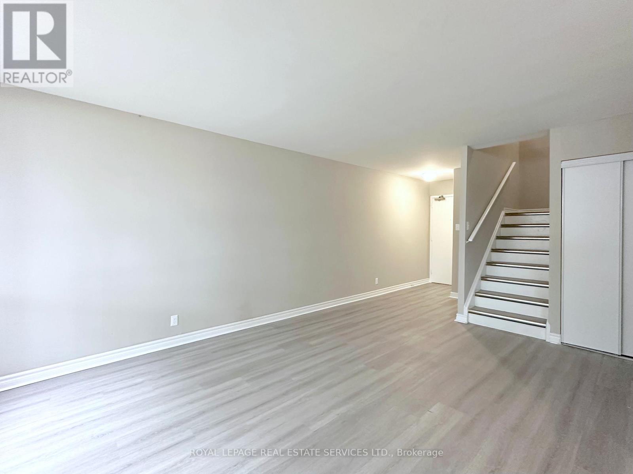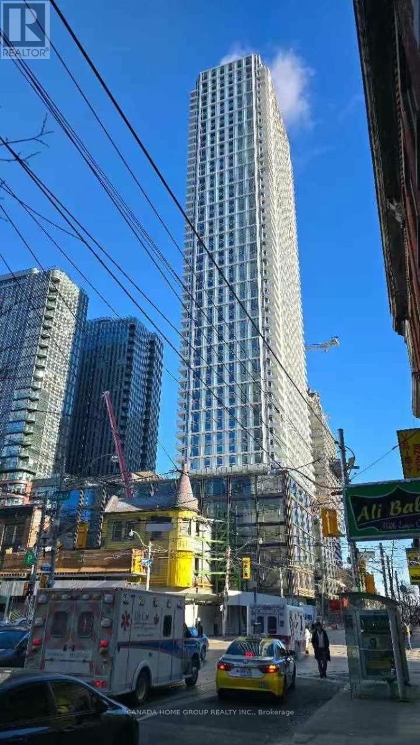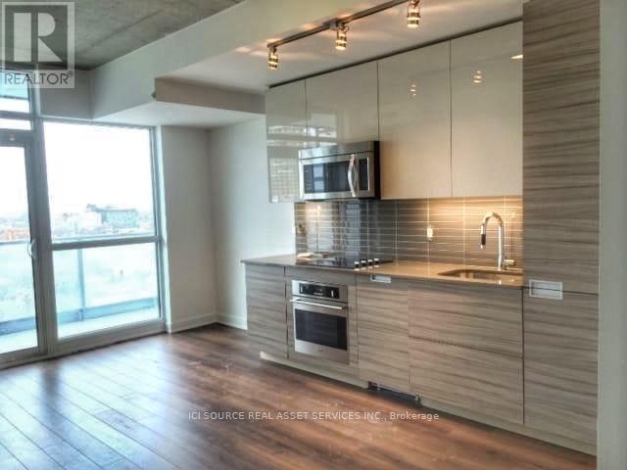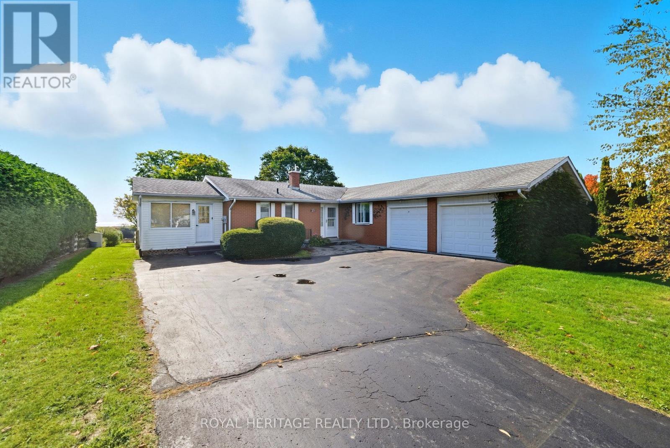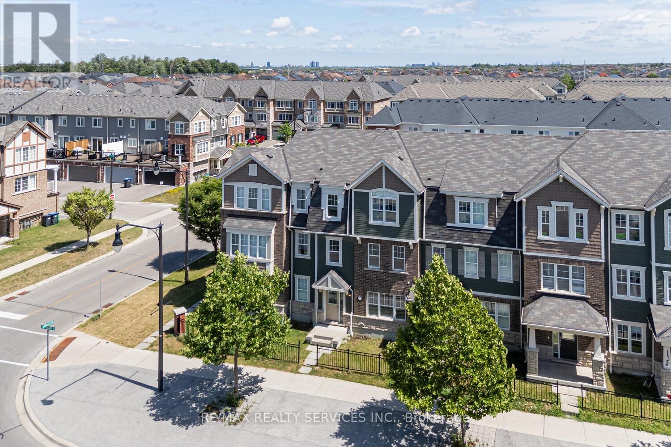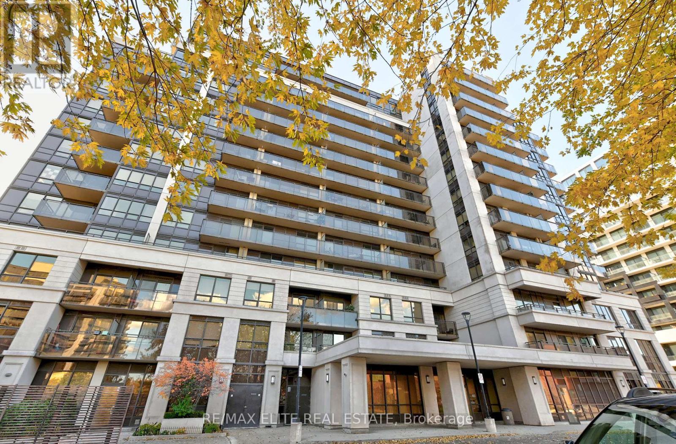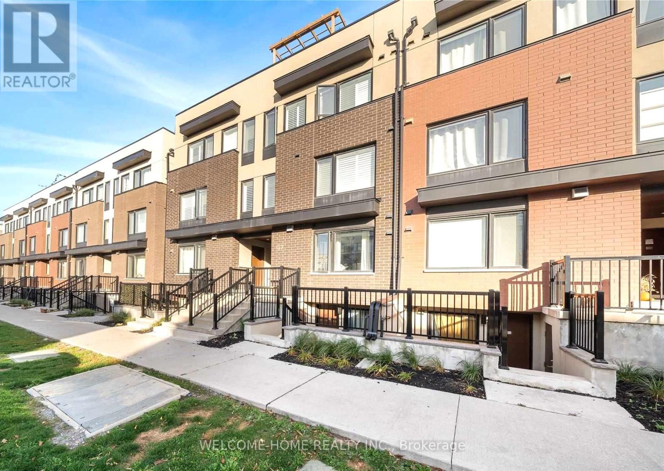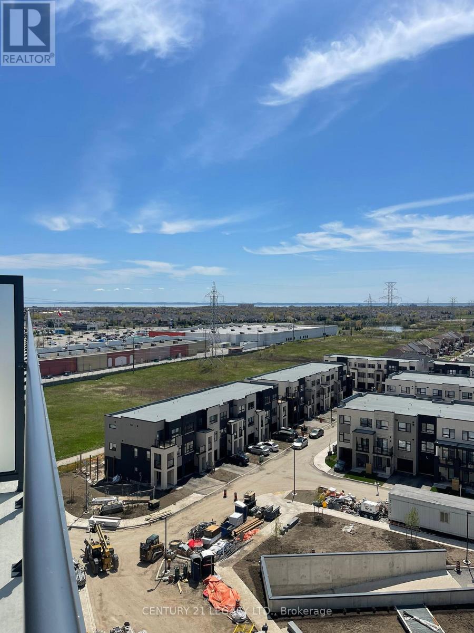Team Finora | Dan Kate and Jodie Finora | Niagara's Top Realtors | ReMax Niagara Realty Ltd.
Listings
1906 - 335 Rathburn Road W
Mississauga, Ontario
Experience modern living in this bright and spacious 2-bedroom condo offering over 1,000 sq. ft. of thoughtfully designed space. Expansive windows fill the home with natural light, creating an open and inviting atmosphere. The contemporary kitchen features stainless steel appliances, while the private balcony off the living room showcases beautiful southeast views. The primary bedroom includes a walk-in closet and a 4-piece ensuite for added comfort and privacy. Residents enjoy access to exceptional amenities, including a fitness center, indoor pool, tennis court, and guest suites. One parking space is included, with the option to rent the unit fully furnished. Don't miss the chance to make this stylish and comfortable condo your new home! *For Additional Property Details Click The Brochure Icon Below* (id:61215)
289 Deepsprings Crescent
Vaughan, Ontario
This rarely offered property sits on a premium lot with direct exposure to Deepsprings pond and no front neighbors across from you. Featuring over 2,000 sq. ft. of above-grade living space, this home includes 4 spacious bedrooms, 3 bathrooms, and multiple recent updates, including a new air conditioner and a recently changed roof. Enjoy freshly painted interiors, upgraded bathrooms, newer kitchen appliances, modern tile work, enhanced lighting throughout, and new main-floor flooring. The partially finished basement adds extra versatility for a future recreation room or additional bedroom. Located in the sought-after Maple neighborhood, this home is just minutes from top-rated schools, Vaughan Mills Mall, the Vaughan Transit Terminal, and Rutherford GO. Offering both convenience and comfort for the modern family. (id:61215)
Basement - 516 Lynett Crescent
Richmond Hill, Ontario
Bright and spacious 2-bedroom, 1-bathroom basement unit located in a peaceful, child-friendly area. This beautifully maintained home features modern finishes, built-in closet systems, and tasteful landscaping with interlocking stonework.Enjoy the convenience of being close to GO Train, public transit, Hwy 404 & 407, Hillcrest Mall, grocery stores, banks, restaurants, and top-ranked Bayview Secondary School.Perfect for small families or professionals seeking comfort, style, and convenience in a prime location. (id:61215)
30 Princeway Drive
Toronto, Ontario
Just in Time for the Holidays! Welcome to this cherished Maryvale gem, lovingly owned by the same family for over 50 years. This solid bungalow sits proudly on a 45 ft lot, offering great curb appeal, an oversized garage, and a charming front porch-perfect for morning coffee or greeting the neighbours. Inside, you'll find a bright, well-maintained main floor featuring a spacious layout with three bedrooms, an updated kitchen and bath, and large windows that fill the home with natural light. The finished basement provides incredible versatility with a living room/kitchen combination, two additional bedrooms, and a 3-piece bath - ideal for extended family, guests, or income potential, with a separate entrance through the garage. The basement also features new floors! Enjoy the fully fenced, family-sized backyard complete with a patio and garden shed - ready for barbecues and outdoor gatherings. Major updates include Roof, Furnace, and Central Air (installed 2018). Conveniently located steps to transit and minutes to Parkway Mall, Costco, Fairview Mall, and the Shops at Don Mills. Quick access to Highways 401, DVP, and 404. Walking distance to Wexford Collegiate and Maryvale Public School. (id:61215)
110 - 280 Wentworth Street W
Oshawa, Ontario
Welcome to this charming 3-bedroom, 2-storey townhouse! The galley-style kitchen is bright and inviting, featuring a window, a cozy breakfast nook, and a handy pantry. Upstairs, you'll find three generously sized bedrooms, offering plenty of space for family, guests, or a home office. This townhouse is located in a friendly, well-kept community surrounded by beautiful green spaces-perfect for relaxing walks or time outdoors. The on-site laundry room features brand-new machines, and the helpful office staff are available during regular business hours to assist with anything you need.You'll love the convenience of having grocery stores, medical offices, pharmacies, and a local plaza just across the street. Plus, getting around is simple with quick access to the GO Station, Highway 401, and public transit. A wonderful place to call home with comfort, convenience, and community all in one! (id:61215)
2016 - 88 Queen Street E
Toronto, Ontario
Location, Location, Location! Ascend to the 20th floor of the iconic 88 Queen St E and discover a new pinnacle of urban living. This brand-new, never-lived-in suite offers an unparalleled lifestyle, floating high above the vibrant heart of downtown Toronto at the coveted intersection of Queen and Church. The intelligent floor plan features a spacious primary bedroom, Uniquely, this suite boasts one full, exquisitely finished bathrooms with stylish glass-enclosed showers-a rare and coveted luxury. The residence is impeccably detailed with sophisticated, modern finishes. A sleek, integrated kitchen showcases built-in appliances and quartz countertops, while laminate flooring flows seamlessly throughout. Floor-to-ceiling windows flood the space with natural light and lead to a spacious private balcony where you can savour breathtaking, panoramic south views of the city skyline. Step outside your door into a neighbourhood with perfect scores for both walking and transit. You are moments from the Eaton Centre, Toronto Metropolitan University, St. Michael's Hospital, and the bustling Financial District. The city's best restaurants, shops, and entertainment are all just a short stroll away. The amenities at 88 North are world-class, designed to feel like an exclusive urban resort. Enjoy access to a stunning outdoor infinity pool with cabanas, a state-of-the-art gym, chic party and movie rooms, a 24-hour concierge, and visitor parking. Experience sophisticated, carefree living at its finest. This is a rare opportunity in one of downtown's most anticipated new landmarks. (id:61215)
2204 - 210 Simcoe Street
Toronto, Ontario
Luxury, Modern, High Floor, Large Balcony, Excellent Location Amazing southwest view on 22nd floor of CN Tower, outstanding view of lake and Sunset Granite counter top and 9' ceiling Steps to St Andrews subway station, financial district and downtown core 5 Star Amenities include the following: -24 hour Concierge -Beautifully landscaped rooftop terrace with patio&lawn -State-of-the-art fully equipped exercise facility -Party room -Ensuite Laundry Six month or One year lease required. References required. No smoking. Hydro Extra. Available Immediately or Nov 5th, 2025. *For Additional Property Details Click The Brochure Icon Below* (id:61215)
22 Park Street E
Cramahe, Ontario
Set on a rare half-acre lot in town, this exceptional bungalow offers total privacy and sweeping south-facing views over Lake Ontario and the village below. The elevated position captures breathtaking sunrises and sunsets, with a backyard thats perfect for entertaining, gardening, or simply soaking in the natural beauty. The spacious double garage and driveway provide parking for up to five vehicles.Step inside to find a bright, open main floor flooded with natural light and hardwood floors throughout. Designed to maximize the views, every principal room feels connected to the outdoors. The primary bedroom enjoys serene lake views and features a semi-ensuite with a relaxing soaker tub. A second 3-piece bathroom, main floor laundry, and a charming 3-season sunroom with walk-out to the deck add everyday comfort and convenience.The lower level is partly finished with a cozy rec room featuring a gas fireplace and walk-out to the backyard. A second walk-out from the unfinished area, combined with an existing 2-piece bath, workshop, cold room, and ample storage, makes this space ideal for a future in-law suite or multi-generational living.Located on one of Colbornes most sought-after streets, youre just 2 minutes to the 401 for an easy commute. Enjoy the charm of local shops, cafes, and schools, plus quick access to outdoor recreation including Little Lake public beach, Wicklow Beach, Cobourg Beach, and Presquile Provincial Park. (id:61215)
221 Remembrance Road E
Brampton, Ontario
Welcome to your dream home! This beautifully upgraded property offers a modern, stylish living space perfectly located beside all new plazes and amenities. Thoughtfully designed, with a Double Car Garage and move-in ready, it seamlessly blends contemporary finishes with everyday comfort. Inside, you'll find 3 spacious bedrooms, 4 bathrooms, and an open-concept main floor featuring elegant engineered hardwood. The chef-inspired kitchen includes stainless steel appliances, a chic backsplash, working area, generous amount of storage, and opens to a cozy breakfast area with a walkout to a private balcony ideal for morning coffee or al fresco dining. The main-level rec room/ office adapts to your lifestyle, whether you're envisioning a home theatre, Gym , or a productive home office while having it own private 2 piece washroom on the main. Upstairs, the expansive living room is filled with natural light and offers clear, unobstructed views, ideal to host your partys. Upgraded oak staircase leads to the Huge primary suite, complete with a walk-in closet and a sleek ensuite. Enjoy outdoor living on the private terrace above the garage perfect for entertaining or unwinding under the sky. With enhanced privacy, sun-filled spaces, and high-end upgrades throughout, this exceptional home is a rare find with a double car garage in a highly sought-after neighbourhood ready to welcome you in. (id:61215)
217 - 55 De Boers Drive
Toronto, Ontario
Freshly painted thru-out! Excellent family size condo! 2+Large Den! Like 3 bedrooms! Den large like a bedroom, easy to covert to be 3rd bedroom. or home office. 962 sq ft + large Balcony over looking inner quiet courtyard! Perfect layout with two split bedrooms for better privacy and enjoyment! Upgrade flooring.Quiet corner unit! 2 Full bathrooms with tubs. Large Master With Large W/I Closets! A Full 4Pc En-Suite! Fantastic Kitchen size with Granite Counters and Stainless steel appliances! Very spacious. Fantastic Amenities In The Building! Pool, Theater, Sauna, Jacuzzi, Golf Simulator, 24 Hr. Concierge, Ample Visitor Parking, Party Rm, Guest Suites & More! Move in ready! *Virtual Staging is just for demonstration not actual furniture* (id:61215)
5 - 159 William Duncan Road
Toronto, Ontario
Perfect for First time Home buyers, or Investors! PRICED TO SELL!! Freshly Painted, Upgraded Light Fixtures, Inside Downsview Park, Rare floor plan of 2 bedroom + Full Size Den. 1 Washroom, 1 Parking. Front and Rear Patio, Open Concept with Laminate Flooring, Large Kitchen Island, Stainless Steal appliances, Full Size Laundry Machines. Shuttle to Subway Station. Walk to the park, pond, playgrounds, & farmers market. Mins from York University, Yorkdale Shopping Centre, local eateries, and more! Enjoy all the city has to offer with a community feel. **EXTRAS** Fridge, Stove, Dishwasher, Hood Fan, Washer/Dryer, All Light Fixtures, All Window Coverings. (id:61215)
B1002 - 3200 Dakota Common
Burlington, Ontario
Welcome to this breathtaking very new 1-bedroom condo, experience the ultimate in luxury and convenience. Located on the TOP FLOOR, this premium unit offers stunning 180-degree ESCARPMENT VIEWS and a breathtaking LAKE VIEW. As you step into the unit, you'll be greeted by 9-foot ceilings and an abundance of natural light. The open concept living area is perfect for entertaining guests, with plenty of space for dining and relaxing. The ELECTRONIC LOCKS provide added security and convenience, allowing you to enter your unit with ease. The bedroom is SPACIOUS & BRIGHT, with large windows offering stunning views of the surrounding area. The washroom is modern and elegantly designed, with all the necessary amenities you'll need to feel at home. This unit comes with a locker and parking, providing additional storage space and convenience. The building offers countless amenities, including a gym, pool, and rooftop terrace, perfect for enjoying the beautiful views and relaxing outdoors. (id:61215)

