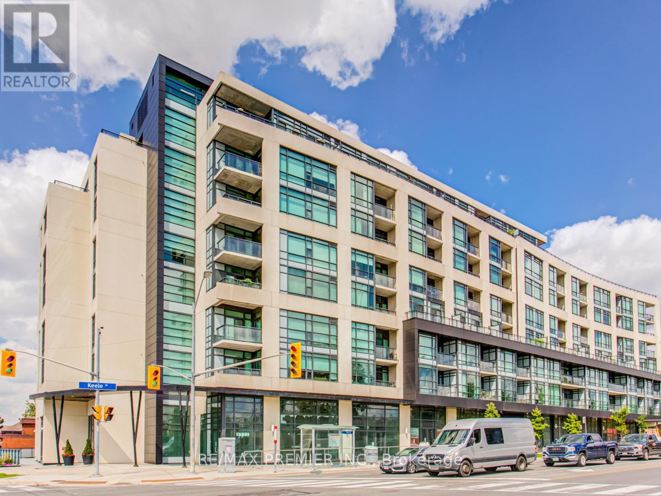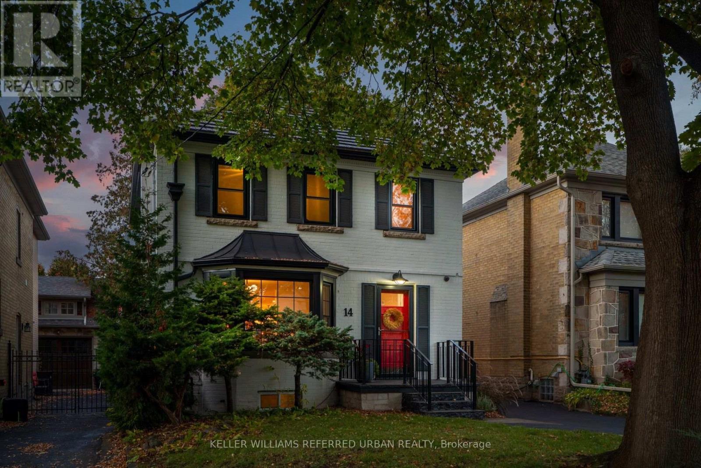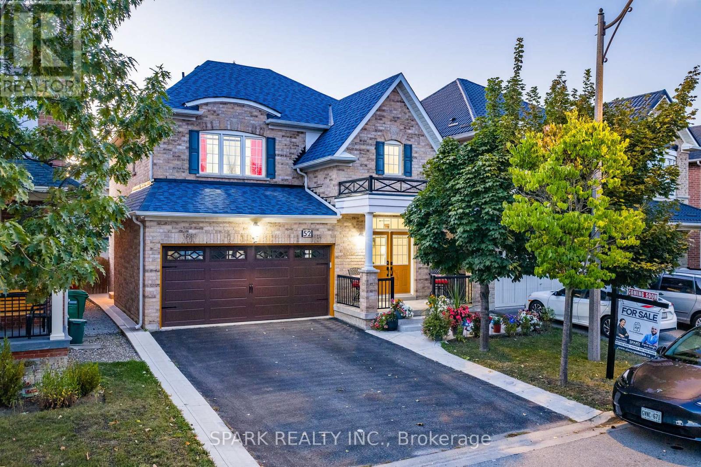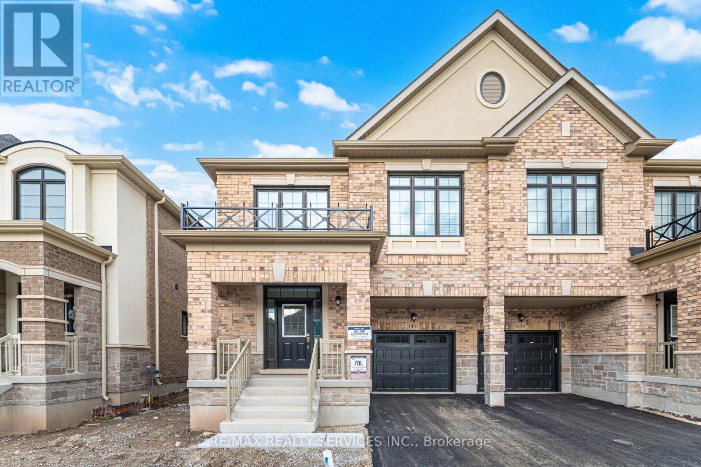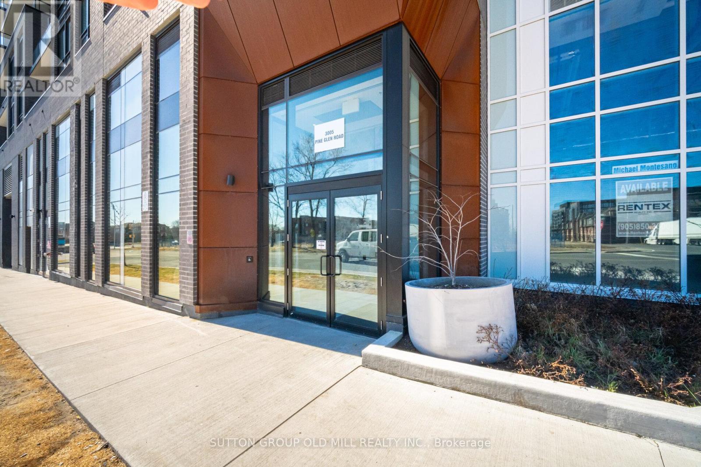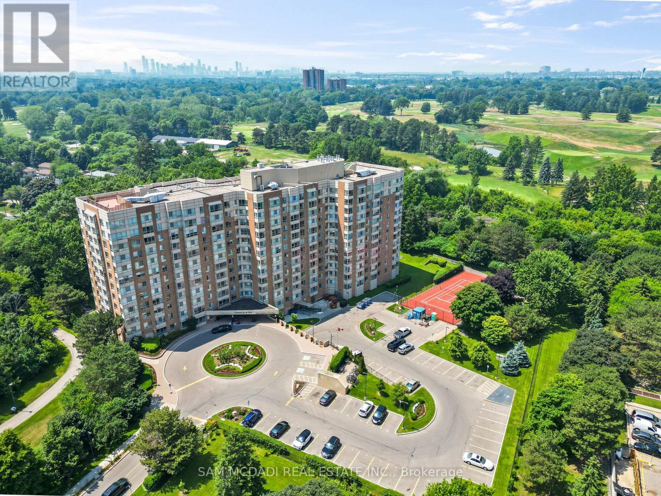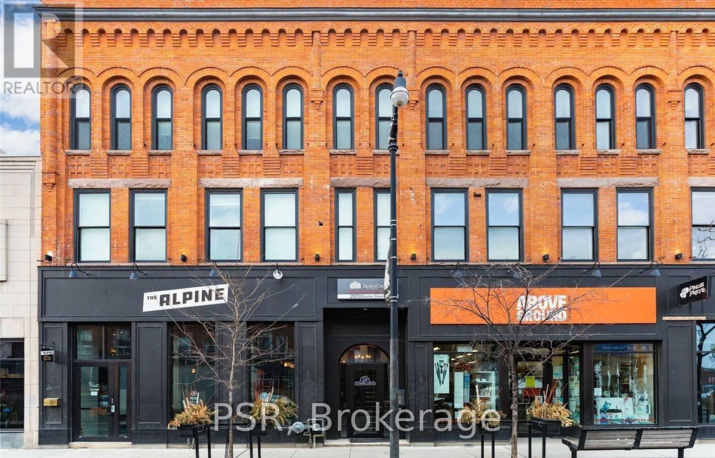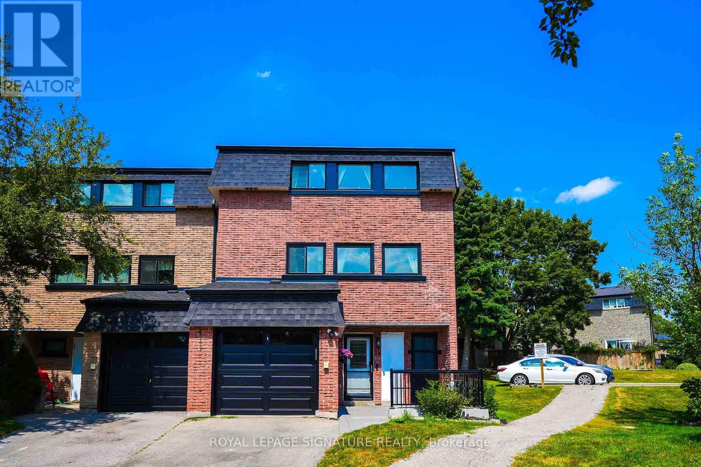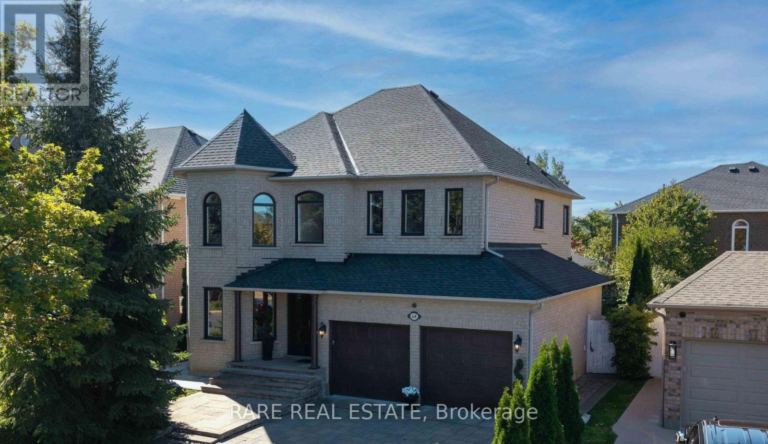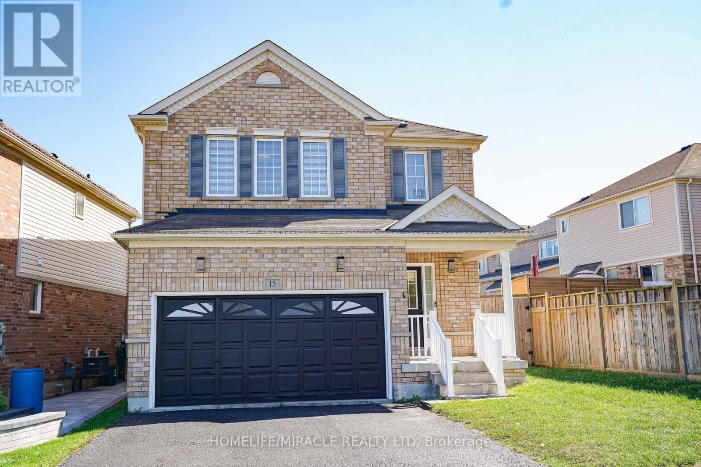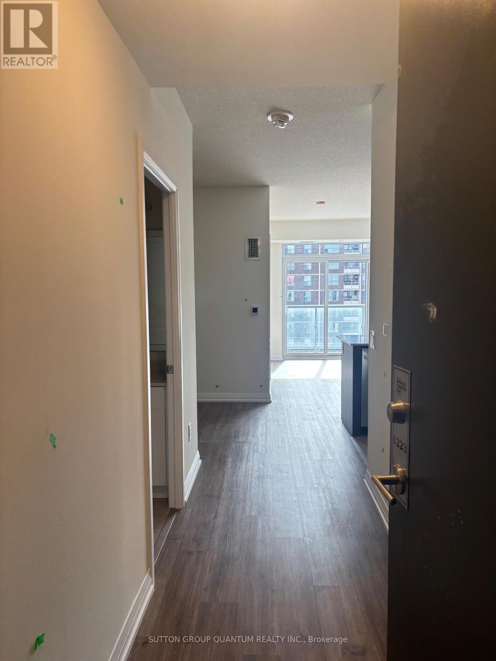Team Finora | Dan Kate and Jodie Finora | Niagara's Top Realtors | ReMax Niagara Realty Ltd.
Listings
414 - 2522 Keele Street
Toronto, Ontario
Welcome to Visto Condos at 2522 Keele Street, Toronto. This centrally located residence offers convenience just south of Hwy 401, at the corner of Maple Leaf Drive. Built in 2017, this functional 613 sq. ft. suite (per MPAC) features a spacious layout with a large balcony and stunning east-facing views. The kitchen is designed with granite counters, a breakfast bar, stainless steel appliances, and backsplash. The open-concept living and dining area is filled with natural light and flows seamlessly into the kitchen. A versatile den with additional closet space is ideal for a home office or study, while the primary bedroom boasts a walk-in closet and a private sliding door with direct access to the balcony. This unit includes one parking space and a locker for added storage. Residents can enjoy exceptional building amenities, including a rooftop terrace with BBQs, fitness centre, party room with kitchen, bike storage, Sango Market (grocery store) and more. Located just minutes from Humber River Hospital, Yorkdale Shopping Centre, Downsview Park, and the beautiful Humber River Greenbelt trails, this condo also offers quick access to Hwy 401, Hwy 400, and the Allen Road. Public transit is right at your doorstep, making it easy to commute across the city. With parks, schools, and everyday conveniences nearby, this is an excellent opportunity to live in a growing, well-connected community. (id:61215)
14 Meadowvale Drive
Toronto, Ontario
Your Sunnylea Stunner Awaits! There's So Much To Love About This Gorgeous Home... I Don't Even Know Where To Start! How About The Secluded Backyard Oasis W/ Custom In-Ground Concrete Pool (2022), Re-Modelled Garage W/ Outdoor Bonus Office Space, Interlock Terrace & Professional Landscaping. No... Actually... Let's Begin In The Re-Constructed & Extensively Renovated Main-Floor W/ Rear Addition (2018) Which Nearly Doubles The Amount Of Open-Concept Living Space! Did I Mention That Downstairs, Beneath The Rear Addition Bump Out, Is A Large Underpinned Recreation Play Area!? And Surely I Must Have Highlighted The Coveted Location Just Steps To Bloor St & Royal York Subway Station? Also, The Jaw-Dropping Modern Farmhouse Curb Appeal W/ Trendy Interior Design, High End Features/Finishes & Too Many Upgrades To List? Honestly... You Need To See It For Yourself! I Could Tell You All About How Amazing This Home Is... But I Wouldn't Even Know Where To Start! (id:61215)
52 Watsonbrook Drive
Brampton, Ontario
Welcome to this beautiful detached home in Brampton, ideally situated just minutes from highways, schools, transit, and major amenities. The main level offers a functional layout with bright living spaces, while the upper floor features 4 generous bedrooms and 2 bathrooms-perfect for family living.The meticulously finished basement with a separate entrance includes a full kitchen, full bathroom, bedroom, and built-in surround sound system with TV-making it ideal for entertaining.A rare opportunity to own a versatile home that combines comfort, convenience, and value in one of Brampton's most sought-after locations. (id:61215)
1437 Savoline Boulevard
Milton, Ontario
Brand New 4 Bed, 3 Bath Semi Detached in Prime Milton Location! Move into this stunning never lived in 4 bedroom, 3 bath semi detached home located in the heart of Milton! Featuring soaring 10' ceilings on the main floor, a bright open concept layout, sleek hardwood floors, and a beautiful oak staircase, this home combines modern elegance with everyday comfort, Enjoy a chef-inspired kitchen with contemporary finishes, spacious bedrooms, and well appointed bathrooms, perfect for families or professionals seeking a fresh start in a vibrant, growing community. Minutes to top-rated schools, parks, scenic trails, shopping and major highways for easy commuting. Available immediately, this gem won't last long (id:61215)
614 - 3005 Pine Glen Road
Oakville, Ontario
1 BR Condo With Parking In Stylish Boutique Building. Spacious And Bright With Balcony and Expansive South Views. Upgraded Finishes!!! Including Stainless Steel Appliances, Quartz Counters!!! Plus Open Concept & 9ft Ceilings. Huge Walk-In Closet! Amazing Building Amenities Including Gym, Concierge, Lounge, Roof Top Terrance With Super Cool Fire Pit, Outdoor Dining, BBQ Area, Library And Pet Spa. Great Location! Close to Go Stations, Hwys 403, 407 & QEW. (id:61215)
1109 - 1485 Lakeshore Road E
Mississauga, Ontario
Serene Living at Lakewood by the Park! This updated 2-bedroom, 2-bathroom condo offers comfort and convenience in Mississauga's sought-after Lakeview community. Bright and airy with large windows and a private balcony, this thoughtfully designed suite features open-concept living, a modern kitchen with stainless steel appliances and breakfast bar, and two generously sized bedrooms, including a primary with walk-through mirrored closet and a newly renovated ensuite with sleek walk-in shower. The flexible den invites possibilities, ideal as a reading nook, work-from-home area. Smart layout, ample storage, and practical finishes throughout make this unit ideal for professionals, couples, or downsizers seeking a calm, lifestyle. Enjoy morning jogs or weekend strolls just steps away at Marie Curtis Park, Etobicoke Creek trails, and Lake Ontario's shoreline. Commuters will love the easy access to Long Branch GO, TTC, MiWay, and major highways, downtown Toronto and Pearson Airport are just minutes away. The well-managed building boasts top-tier amenities including a fitness centre, sauna, squash court, party room, and a rooftop terrace with BBQs, gazebos, and garden seating. EV charging, free visitor parking, two owned parking spaces, and one locker are included. Whether you're a first-time buyer or simply interested in a lifestyle upgrade near the lake, this one checks all the boxes. (id:61215)
213 - 2870 Dundas Street W
Toronto, Ontario
Beautiful 1 Bedroom Hard Loft - Located In The Heart Of The Junction! Offering Exposed Brick Feature Walls, Soaring Ceilings & Quality Finishes Throughout. Enjoy Open Concept Living, Dining, & Kitchen. All Light Fixtures & Window Coverings Included (Roller Blinds Throughout). Kitchen Boasts Like-New, Full Sized Stainless Steel Appliances & Stone Counter Tops. Modern 3pc Bathroom, Central A/C & Heating Included w/ Tenant To Pay Hydro. Shared Laundry Room Located On 3rd Floor. Building Is Centrally Located Steps From Cafes, Restaurants, Groceries, Parks, Schools & TTC. (id:61215)
14 Poplar Crescent
Aurora, Ontario
Welcome to This Bright & Spacious 3-Storey Corner Townhome in the Heart of Aurora Highlands! Tucked away on a quiet cul-de-sac, this rarely offered end unit townhome showcases true pride of ownership and offers 2,000 Sqft of thoughtfully designed living space. Featuring generously sized bedrooms and 2 full bathrooms. The updated kitchen is a chef's dream a large pantry, cabinetry for all your storage needs. Oversized windows flood the home with natural light. warm and welcoming atmosphere. The ground floor offers a spacious family room with a wet bar and a walkout to a private, fenced backyard with no immediate rear neighbours. Enjoy the convenience of visitor parking nearby and an unbeatable location just steps from transit, top-rated schools, parks, and all amenities. Directly across the street from a major plaza featuring Metro, LCBO, restaurants, and more. (id:61215)
68 Kirkbride Crescent
Vaughan, Ontario
Welcome to 68 Kirkbride in Vaughan, a beautiful and spacious home offering both style and functionality. The heart of the home is the newly renovated ground-level kitchen, crafted with solid wood cabinetry and Macaubus Fantasy Quartzite countertops, offering extensive storage and a stunning modern aesthetic. Upstairs, generous living spaces are filled with natural light, with both washrooms featuring the same luxurious quartzite counters. The home also boasts a fully finished basement apartment with a separate entrance, complete with its own solid wood kitchen and gas stove-perfect for extended family, a nanny suite, or rental income. Outdoors, the property shines with mature evergreens, extensive landscaping, and natural stone steps leading to the entrance, as well as a stone patio at the back for relaxing or entertaining. Enhanced privacy is assured, with no home facing the backyard. The house sits on a very quiet crescent, with a huge driveway (ample space for multiple vehicles) and two elementary schools conveniently located at the corner of the street. Practical updates include majority of windows (2025), and a brand-new HVAC and furnace (Jan 2025), ensuring peace of mind for years to come. This prime Vaughan location offers proximity to Cortellucci Vaughan Hospital, Vaughan Mills Mall, Canada's Wonderland, shopping plazas, restaurants, high schools, and quick access to Highway 400, all just minutes away. With its thoughtful updates, premium finishes, and versatile layout, 68 Kirkbride is a rare opportunity to own a move-in ready home that balances elegance, comfort, and convenience. (id:61215)
15 Atherton Avenue
Ajax, Ontario
Stunning Family Home in Prestigious Nottingham Community! Welcome to this beautifully maintained 3-bedroom, 3-bath detached Great Gulf home nestled in the highly sought-after North West Ajax neighborhood. Step inside to discover a bright, open-concept main floor adorned with elegant pot lights and a seamless flow that's perfect for family living and entertaining. The modern kitchen boasts brand new quartz countertops, while the updated powder room adds a touch of contemporary charm. Upstairs, you'll find spacious bedrooms and beautifully bathrooms featuring luxurious marble countertops. The elegant oak staircase enhances the homes sophisticated appeal. A finished basement offers versatile space for a recreation room, home office, or gym. Enjoy the convenience of being just steps from grocery stores, Shoppers Drug Mart, schools, parks, and public transit everything your family needs right at your doorstep. This home perfectly combines comfort, style, and location a true gem in the heart of Nottingham! (id:61215)
1223 - 3270 Sheppard Avenue E
Toronto, Ontario
Welcome to Pinnacle Toronto East - a combination of modern design and exceptional value. This thoughtfully designed 1-bedroom + den suite comes with a parking and locker and offers a functional layout with no wasted space. The open-concept living and dining area is filled with natural light, providing a bright and airy atmosphere that's perfect for both relaxing and entertaining. The contemporary kitchen features sleek cabinetry, full-size stainless steel appliances, and plenty of counter space. The spacious bedroom includes large windows and a deep closet, while the den offers the perfect flex space for a home office or reading nook. Additional highlights include 9-foot ceilings, in-suite laundry, and a well-appointed bathroom with modern finishes. Residents of Pinnacle East enjoy access to a full suite of resort-style amenities, including an outdoor pool, fully equipped fitness centre, yoga studio, party room, rooftop BBQ terrace, and more. Located in a prime Scarborough location just minutes from TTC, Highway 401, shopping centres, schools, and local parks, this unit offers the perfect blend of convenience and lifestyle. A perfect option for professionals or small families looking to live in a vibrant, newly built community. (id:61215)
31 Castille Avenue
Toronto, Ontario
**QUIET COURT, PIE SHAPED LOT, IN-GROUND POOL, DOUBLE CAR GARAGE** This Delightful Home is NOT to be Missed!! Renovations Abound. Gorgeous Home with Beautiful Property. Features Include 3+1 Bedrooms and a Stunning Property Anchored by an In-Ground Saltwater Pool (2017) Framed by Cascading Gardens and a detached double garage.The Upper Bathroom was Renovated in 2020 and Multiple Main-Floor Windows, Including All Bedrooms Windows Replaced in 2024. Kitchen Counters and Backsplash Replaced in 2018. Stunning Lower Level Renovation with Exceptional 3pc Bathroom and Large Bedroom. Separate Side Entrance for Potential In-Law Suite. Laminated Floors and Pot Lights, Along with Storage Area's Galore! Pool updates include a new sand filter (2023) and new pump (2024). Move-In Ready or Build Your Dream Home on this Exceptional Lot. 200 AMP Breaker. ***OPEN HOUSE SAT/SUN NOV 8/9 2-4PM*** (id:61215)

