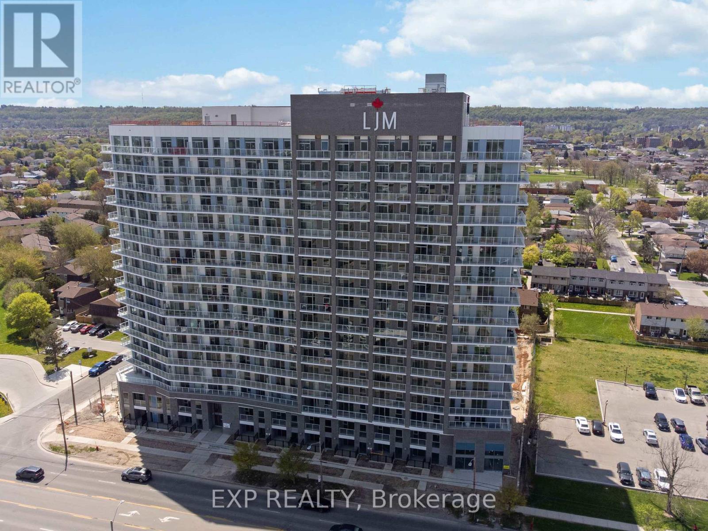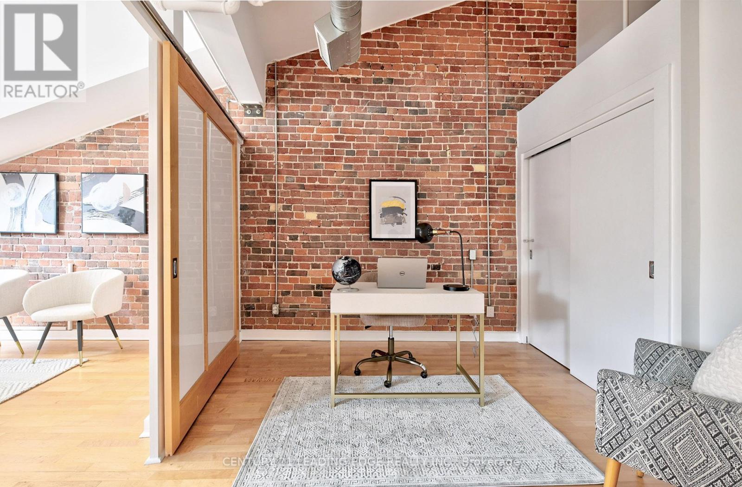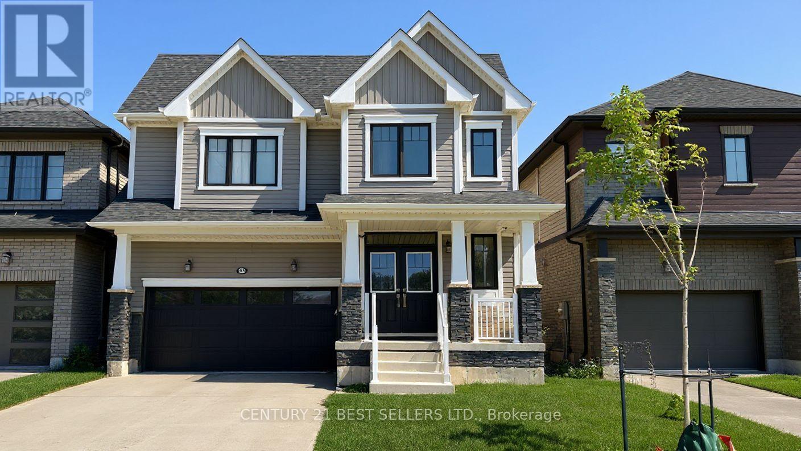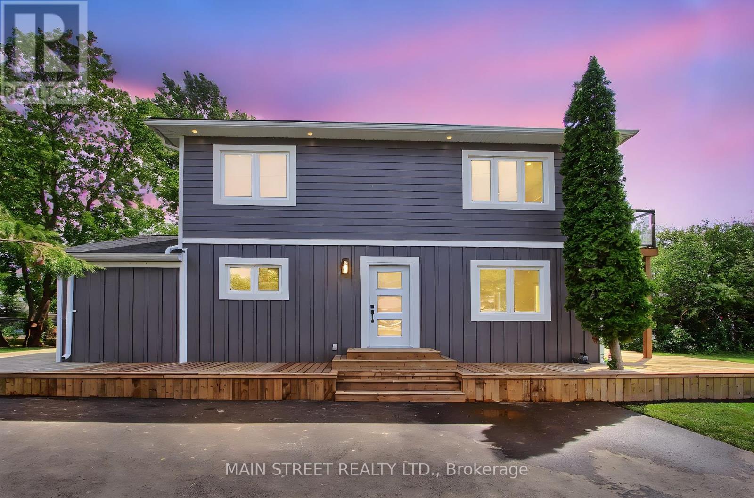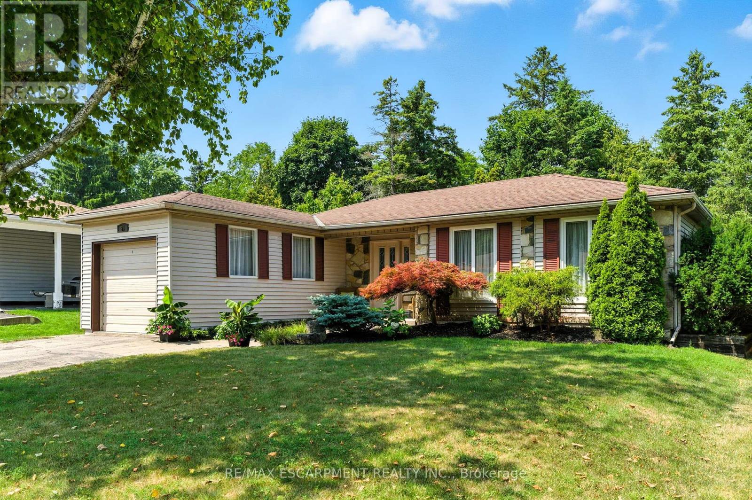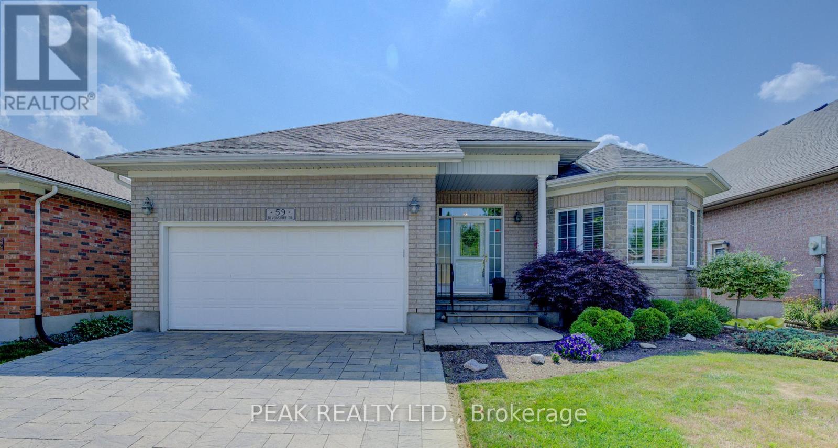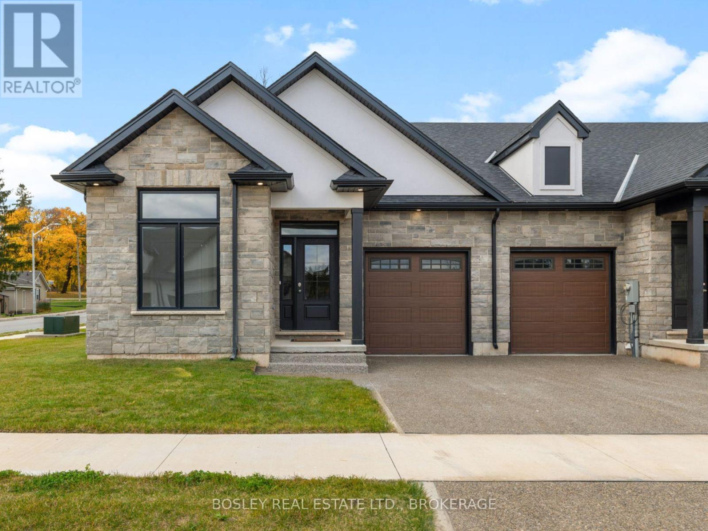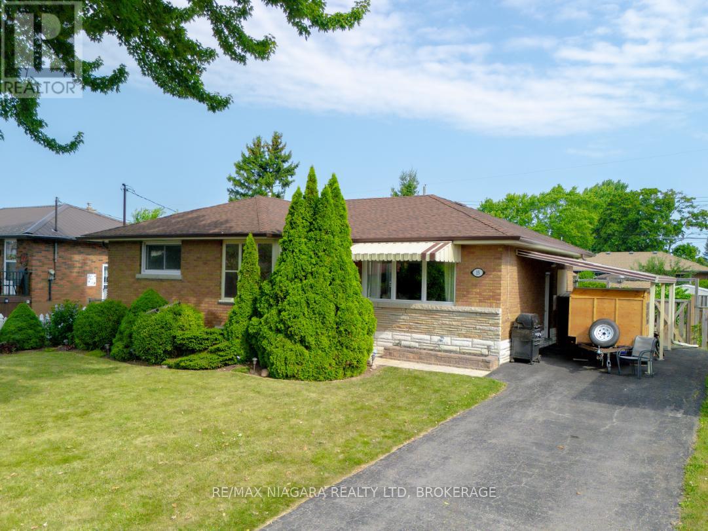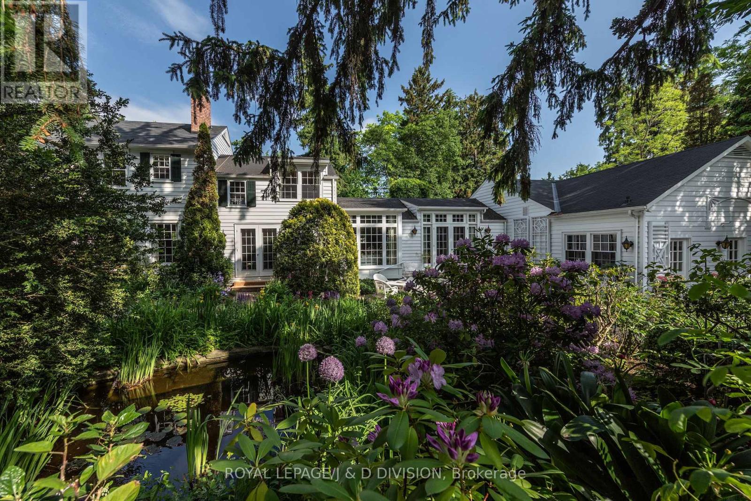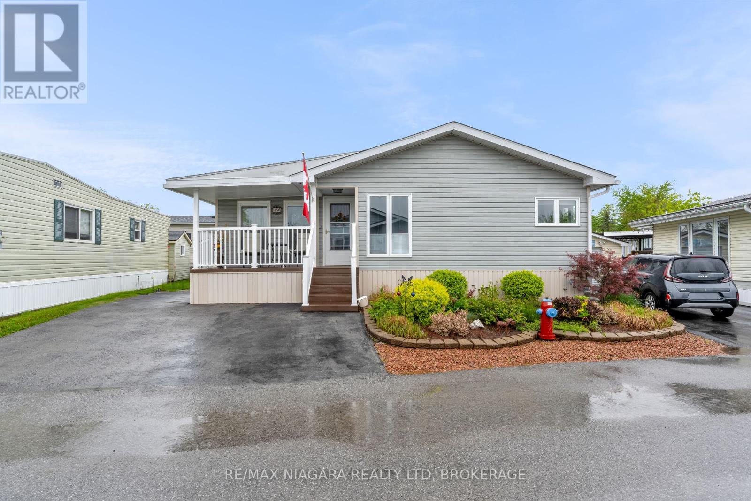Team Finora | Dan Kate and Jodie Finora | Niagara's Top Realtors | ReMax Niagara Realty Ltd.
Listings
2 Irwin Crescent
New Tecumseth, Ontario
Welcome to this beautifully maintained 4-bedroom, 4-bathroom detached home in one of the area's most sought-after family-friendly neighbourhoods. Proudly owned by the original owners, this 2,218 Sq Ft Belmont model by Devonleigh Homes offers exceptional living space and a thoughtful layout, all within walking distance to schools, parks, and the charming shops and amenities of town. The inviting main floor features a bright eat-in kitchen with an extra-long island, Kitchen Aid stainless steel appliances and plenty of prep space for the home chef. The open layout flows effortlessly into the living and dining areas, creating a warm, welcoming space for gatherings. Upstairs, a unique split staircase design provides privacy, separating the luxurious primary suite with vaulted ceilings, a walk-in closet and a 5 piece ensuite, from the remaining three spacious bedrooms. The fully finished basement boasts 9 ft ceilings, a generous rec room, oversized pantry, storage room and a built-in Murphy bed- ideal for overnight guests. Step outside and enjoy the privacy of having a neighbour on only one side. Updated air conditioner (2021). A perfect blend of style, comfort and location, this home is move-in ready for your next chapter. (id:61215)
1217 - 2782 Barton St Street E
Hamilton, Ontario
Experience exceptional space, comfort, and modern design in this rarely offered 3-bedroom, 3-bathroom condo located in the heart of Hamilton's up-and-coming Barton Street district. Offering a generous 1,336 sq ft of interior living space significantly larger than the average condo this home is ideal for families, professionals, or anyone looking for room to grow without the upkeep of a house. The interior features elegant 9ft ceilings, floor to ceiling windows with a smart, open-concept layout that seamlessly blends living, dining, and kitchen areas for everyday functionality and entertaining ease. The kitchen is equipped with stone countertops, S/S appliances, and ample storage, making it a true chefs space. All 3 bathrooms are full 4-piece setups, thoughtfully designed with quality finishes and fixtures, providing privacy and convenience for every resident or guest. Two bedrooms include their own ensuite bath and Walk-In closets, adding to the luxurious feel of this home. Step outside to enjoy a large 149 sq ft private balcony ideal for relaxing outdoors, hosting guests, or creating your own urban garden oasis. Also includes 2 underground parking spaces and 2 full-size locker units, giving you the rare bonus of extra storage and parking flexibility perfect for multi-car households. Building amenities are top-tier and designed for both convenience and lifestyle: a modern gym, an elegant party room with kitchen, secure bike storage, outdoor BBQ area, EV charging stations to meet your day-to-day needs. Perfectly situated near public transit, major highways, shopping centres, dining options, and upcoming infrastructure developments, this location combines city accessibility with long-term investment potential. Whether you're upsizing, downsizing, or buying your first home, this is a rare opportunity-not to be missed. (id:61215)
418 - 81a Front Street
Toronto, Ontario
Nestled in the heart of Old Toronto Located beside vibrant St. Lawrence Market, this exquisite two-story loft offers a unique blend of historical charm and modern luxury. Located just a stone's throw away from the iconic St. Lawrence Market and a mere five-minute stroll to the bustling Financial District this residence is the epitome of convenience and urban living.As you step inside, you are immediately greeted by the stunning exposed brick walls, which infuse the space with character and warmth, reminiscent of Toronto's rich history. The expansive windows flood the unit with natural light, highlighting the soaring ceilings and open-concept design that seamlessly connects the living, dining, and kitchen areas. The spacious living area exudes elegance and comfort, providing the perfect backdrop for hosting intimate gatherings or relaxing after a long day in the city. Ascend the stylish staircase to find an open concept bedroom, each offering a serene retreat with ample closet space and tastefully designed ensuite bathrooms. 81A Front Street, Unit 418 is not just a home; it's a lifestyle. With its unbeatable location, rich character, and luxurious finishes, this loft is a rare find that promises a life of convenience, elegance, and cultural richness. Don't miss the opportunity to make this extraordinary property your new home. (id:61215)
89 Higgins Avenue
Thorold, Ontario
Spacious & Stylish 5-Bedroom Home Across from Future Legacy Park. Looking for more space for your growing family? This beautiful 2,816 sq. ft. home offers the perfect blend of style, comfort, and flexibility located directly across from the soon-to-be Legacy Park. he home welcomes you with a grand double entry door, 9Ft ceilings, elegant hardwood flooring, and a striking oak staircase with black iron spindles. The modern kitchen features a large island, high-gloss white cabinetry with under-cabinet lighting, a walk-in pantry, water supply for fridge ice maker, and plenty of storage. A double French door opens to the patio, perfect for indoor-outdoor living. The spacious dining room is ideal for hosting, while the great room offers a warm, inviting space for gatherings. Upstairs, you'll find smooth ceilings and hardwood flooring throughout all five generously sized bedrooms and three full bathrooms. The primary suite boasts two walk-in closets (one for each), upgraded porcelain tiles, and a luxurious free-standing bathtub. The second and third bedrooms share a Jack & Jill bathroom, each with its own walk-in closet. The fourth bedroom offers a private ensuite and walk-in closet, while the fifth bedroom can serve as a bedroom or home office. Additional features include: Main floor powder room with upgraded porcelain flooring, Basement with separate side entrance, larger windows, extra ceiling height ideal for a future rental unit or in-law suite. Rough-in plumbing for 3-piece washroom in the basement. Cold room for extra storage. Rough-in for car charger in the garage and central vacuum system. Humidifier installed, tankless water heater for energy efficiency, 5-inch baseboards. Laundry room conveniently located in the basement, Two-car garage plus driveway parking for 4 additional vehicle. (id:61215)
353 Pasadena Drive
Georgina, Ontario
Move right in to this beautifully renovated 3-bedroom, 3-bathroom home just steps from Lake Simcoe and the marina. Featuring a custom kitchen with brand new stainless steel appliances, an open-concept living space, and a versatile bonus room perfect for an office or playroom.The spacious primary suite offers a walk-in closet, a modern ensuite bathroom, and a private balcony with stunning sunset views over the lake. A wrap-around deck extends your living space outdoors, perfect for enjoying morning coffee or hosting summer gatherings with a yard ready for entertaining.Additional highlights include a well-appointed laundry room with washer, dryer, laundry sink, and ample storage, and the Miami Beach Association right across the street with memberships available for a private park and water access. Located in a sought-after area close to parks, water access, and more. This home has everything you need for relaxed, stylish living. Please note: A/C to be installed Week of August 18 (id:61215)
51 Pleasant Avenue
Hamilton, Ontario
Elegant backsplit in a sought-after Pleasant Valley location. This well-maintained home offers 3 spacious bedrooms and a versatile main floor room that can serve as an office, playroom, or extra bedroom. The sun-filled living room flows into the dining area, where sliding glass doors lead to a charming patio, ideal for summer BBQs and outdoor entertaining. Enjoy the privacy of a fully fenced backyard with beautiful perennial gardens, perfect for family and pets. Additional features include a garage and a finished basement with a cozy recreation room and gas fireplace, creating a warm and inviting space for gatherings. Situated in a family-friendly neighbourhood, just steps to Dundana School, parks, trails, and the Conservation area, and only a 5-minute drive to downtown Dundas with its vibrant shops and restaurants. (id:61215)
59 Devonshire Drive
Wilmot, Ontario
Welcome to 59 Devonshire Drive, a lovingly maintained Waterford Model offering two bedrooms plus a den, 2.5 bathrooms, and over 2,700 sq. ft. of finished living space. The open-concept main floor features hardwood flooring, a bright kitchen with stone countertops, tile backsplash, peninsula seating, and California shutters. The spacious primary suite includes his-and-hers walk-in closets and an ensuite with double sinks and a low-barrier walk-in shower. A bright second bedroom, 4-piece bath, den with French doors, and main floor laundry with extra storage complete this level. Relax in the three-season sunroom overlooking lush greenery or entertain in the finished lower level with two large multipurpose rooms, a 2-piece bath, and abundant storage. Recent upgrades for peace of mind include roof, furnace, A/C, and attic insulation. Outside, enjoy an upgraded interlocking brick driveway, double garage, and serene surroundings. Stonecrofts 18,000 sq. ft. rec center offers an indoor pool, fitness room, games/media rooms, library, party room, billiards, tennis courts, and 5 km of walking trails. Come live the lifestyle at Stonecroft! (id:61215)
510 Royal Ridge Drive
Fort Erie, Ontario
Our newest model is under construction! You are going to love the timeless, yet stylish, finishing selections in this bungalow townhome. Finished on both levels, there is approximately 2,200 sq.ft. of beautifully living space. As part of Royal Ridge Townes & Semis, this townhome is one of 39 new homes being built. THE INTERIOR: the standard finishings are sure to please. Flooring through the main living areas is engineered hardwood, with stylish tile found in the bathrooms and main floor laundry. The kitchens include an island, with quartz counters and plenty of cabinet and prep space. The lower level includes a large rec room, additional bedroom with large window, and a 3-piece bathroom. THE EXTERIOR: the standard driveway at Royal Ridge is exposed aggregate concrete, with the exterior of the townhome comprised of brick, stone, and stucco. Out back, all townhomes include a covered deck, complete with 4 pot lights. Built by a local builder with local trades, you'll love life at Royal Ridge. OPEN HOUSES every Sunday from 2:00 - 4:00pm (excluding holidays- please call first). Otherwise, by appointment anytime. Check with us about our Appliance Promo! (id:61215)
135 Kitchener Road
Toronto, Ontario
Welcome to 135 Kitchener Rd. Stop Here! And Check Out This Amazing Bungalow .Whether you envision a grand estate, a multi-unit income property, or a comfortable home with substantial rental income, this is a rare chance to secure a prime piece of Toronto real estate with limitless potential. Oversized Fenced 66.01X 216. Ft Lot. Finished basement with separate entrance. Situated on an extra large 66 x 216 ft. lot. Potential of adding secondary suite in the garage and in the backyard, severance or making your dream home om this huge lot. Great Location Close To Lake, Scar. Bluffs & Guild Inn! Easy Access To UTSC Centennial College & 401! (id:61215)
15 Michael Drive S
Port Colborne, Ontario
Nicely maintained and updated brick bungalow in a desirable southwest Port Colborne neighbourhood. An enclosed porch opens to this 2 bedroom, 2 bath bungalow with in-law suite or self-contained apartment potential. The main floor features hardwood floors in the living room and dining room, an updated kitchen has patio doors to the backyard deck. There are two main floor bedrooms, and a versatile main-floor walk-in closet/laundry with built-in wardrobes (easily reverted to a third bedroom if desired) - all with updated flooring.The finished lower level provides flexible living space with a kitchen, newer 3-piece bathroom, and comfortable area for guests or the option to create an apartment to generate extra income. A large backyard offers plenty of room for entertaining, gardening, or play. Sunset Park & Playground is right around the corner, along with nearby elementary schools. Close to Lake Erie's waterfront. (id:61215)
217 Butler Street
Niagara-On-The-Lake, Ontario
Exceptional opportunity to own a rare estate lot of nearly an acre in the heart of Niagara-on-the-Lake! Beautifully situated on the corner of Queen and Butler with stunning views overlooking the golf course and Lake Ontario. Surrounded by Niagara-on-the-Lake's finest homes. Charming and spacious principal rooms, over 5500 square feet above grade. Tasteful restoration/renovation and additions. This quintessential white clapboard house has a separate Annex with one bedroom, living/dining room, den/bedroom, and kitchen. Multiple fireplaces (both gas and wood). Numerous walkouts to vignettes throughout the garden to follow the sun. Incredible grounds, complete privacy with mature trees, English gardens, a large inground pool, and flagstone patios. Irrigation system and landscape lighting. Steps to Queen Street shops and restaurants. This is a special property that would make a wonderful full time residence or recreational property to invite family and friends to make lasting memories in all the Niagara Region has to offer! **EXTRAS** Former two car garage could be converted back. Koi pond & bubbler (fountain), water softener, built-in speakers, central vacuum and related equipment, fireplace remotes, ductless AC/heat pump (supplemental). (id:61215)
356 - 3033 Townline Road
Fort Erie, Ontario
MOTIVATED SELLER! Welcome to 356-3033 Townline Road (Primrose) in the desirable Black Creek Adult Lifestyle Community in Stevensville. This well-maintained and fully finished 2-bedroom, 1236 sq ft bungalow offers comfortable living in a vibrant, active neighborhood. You'll be immediately impressed by the inviting curb appeal, featuring refreshed siding, a newer front deck, and beautifully manicured landscaping. Inside, the home boasts a spacious layout with two generously sized bedrooms, a thoughtfully modernized kitchen with updated appliances, and two beautifully renovated bathrooms offering both style and function. Enjoy year-round comfort in the cozy four-season sunroom, and entertain guests on the back deck, recently enhanced for outdoor enjoyment. Other highlights include updated shingles, a convenient expanded laundry area, and a widened driveway. This welcoming community offers an exceptional clubhouse featuring indoor and outdoor pools, a sauna, shuffleboard, tennis courts, and a variety of weekly activities including yoga, water aerobics, line dancing, tai chi, bingo, poker, and more. Convenient access to the highway makes commuting a breeze. Start your next chapter in this move-in ready home with all the benefits of community living! (id:61215)


