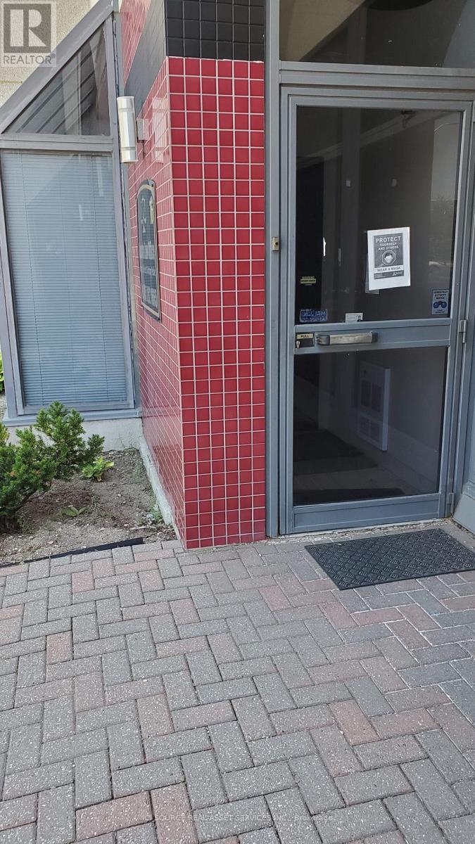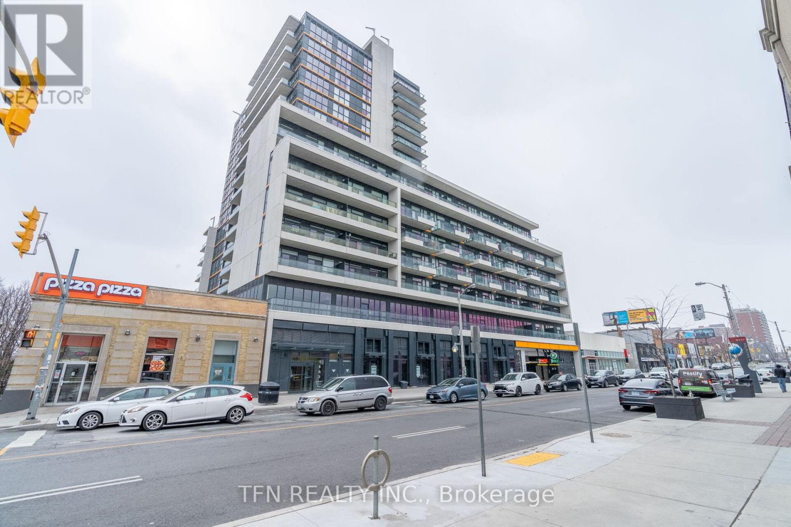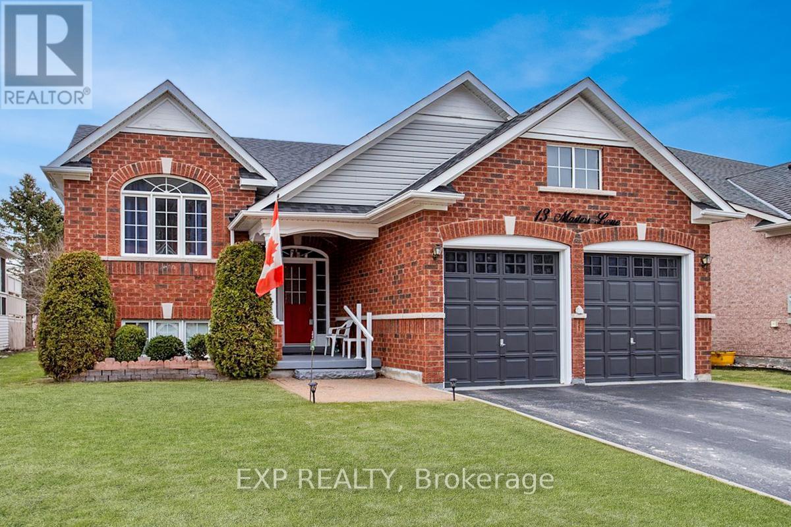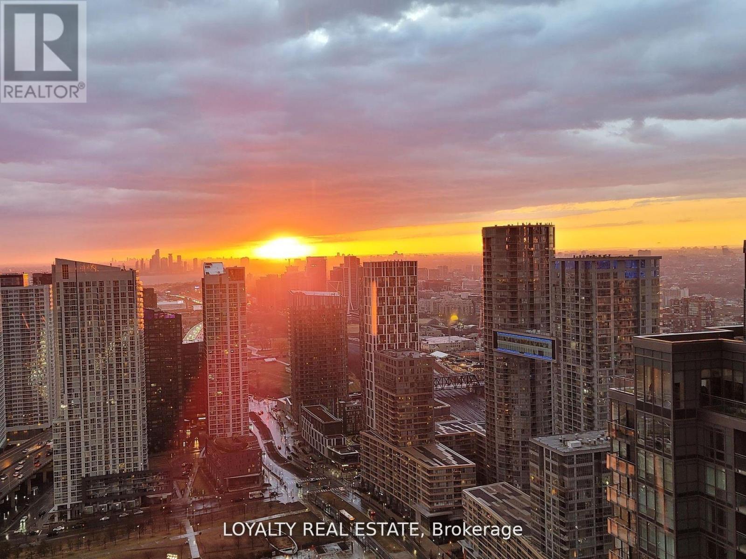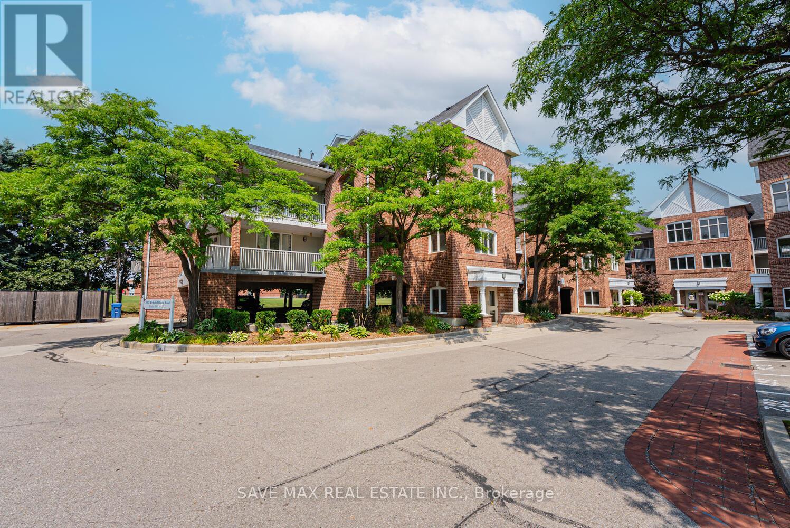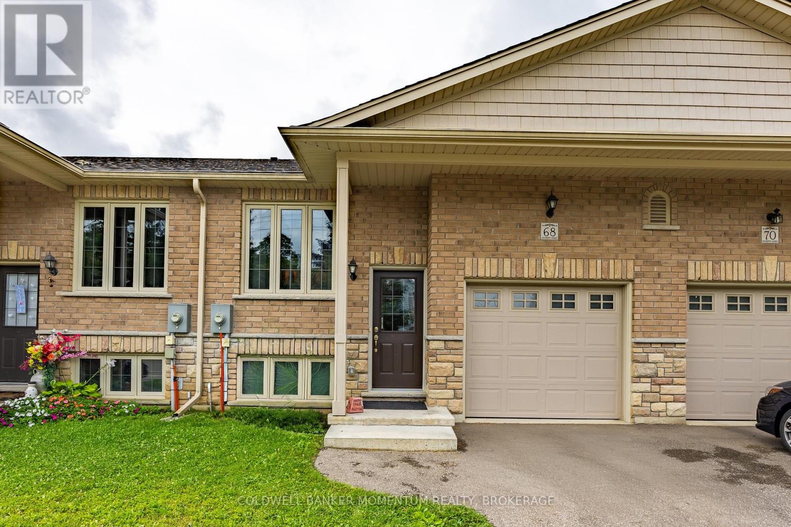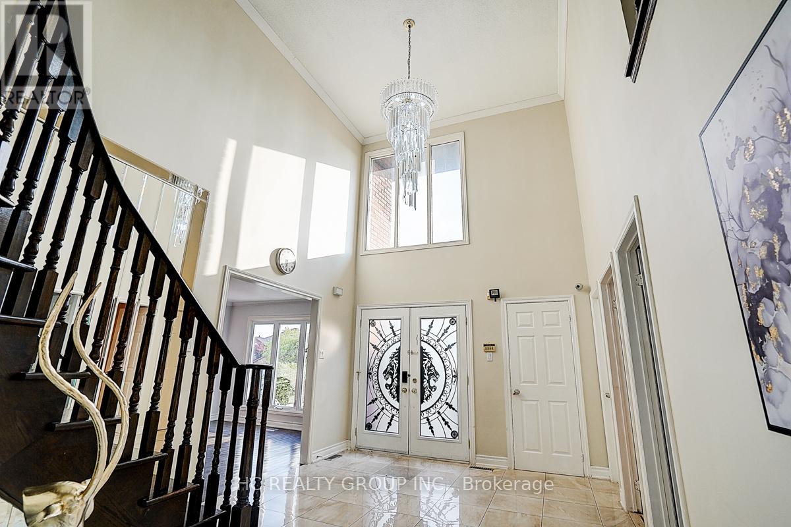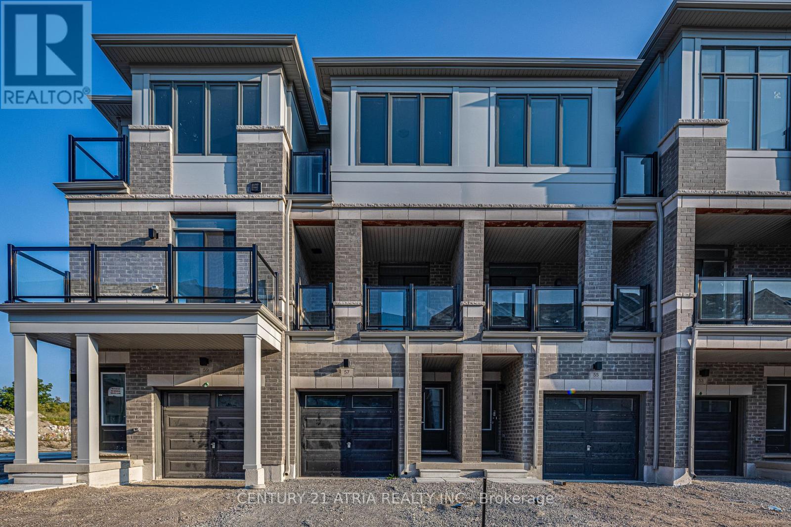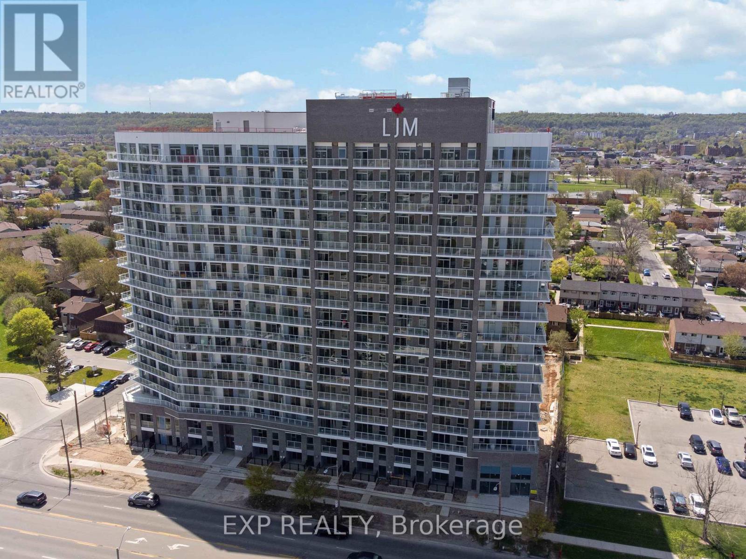Team Finora | Dan Kate and Jodie Finora | Niagara's Top Realtors | ReMax Niagara Realty Ltd.
Listings
16 - 5160 Explorer Drive
Mississauga, Ontario
Two office rooms within main commercial office available for rent. This office space is located on ground level and clients can just walk in. One room has a natural light window. Good for mortgage, insurance brokers, ITs and new start ups. Close to major highways 401, 427, 403, 409 407 & 27 and is a central location. About 20-25 minutes drive from Downtown Toronto. Ample free parking. Internet included. Close to all amenities. Common kitchen. *For Additional Property Details Click The Brochure Icon Below* (id:61215)
506 - 1603 Eglinton Avenue W
Toronto, Ontario
Spacious 1 Bedroom + Den Suite At Empire Midtown Condos, with Unobstructed West Views. Approx 630 Sqft with Den That Can Be Used as a Small Bedroom or Home Office. TTC Bus Stop at Your Doorstep with Quick Access to Eglinton West Subway Station, and Conveniently Located Across From The Future Oakwood Lrt Station. Building Amenities To Include 24Hr Concierge, Fabulous Party Room With Fireplace, TV, Separate Dining Room, Exercise And Yoga Rooms, 2 Guest Suites, Outdoor Rooftop Deck With Bbqs and Lounge Chairs. Laminate Throughout And 9Ft Ceilings. (id:61215)
13 Masters . Lane
Wasaga Beach, Ontario
13 Masters Lane Nestled in one of Wasaga Beach's most sought-after golf course communities. This spacious home blends lifestyle, location, and opportunity. Just minutes from the clubhouse, provincial park, and the world-famous beach, you'll enjoy a setting where recreation meets relaxation. Inside, the thoughtful layout offers 3 bedrooms and 3 full bathrooms, including a generous primary suite with walk-in closet and private ensuite. The main floor features a welcoming foyer, convenient laundry room with garage access, and a versatile bonus room perfect as a formal dining area, home office, den, or even a third main-floor bedroom.The fully finished lower level provides ideal space for extended family or guests, with in-law potential, abundant storage, and areas for hobbies or additional living. A newer furnace ensures year-round comfort and peace of mind. Curb appeal is highlighted by mature landscaping, an in-ground sprinkler system, and an inviting front entrance. Whether you choose to personalize with updates or enjoy the generous layout as is, this home offers a fantastic opportunity in a prime neighbourhood. All within a short drive to shopping, sandy beaches, scenic trails, skiing and more. This is your chance to live in an established, friendly community where every day feels like a getaway. (id:61215)
5203 - 11 Brunel Court
Toronto, Ontario
Executive 1+den corner suite offering breathtaking, unobstructed views of the lake, CN Tower, city skyline, Billy Bishop Airport, sunsets, and parkland. This bright and spacious layout features floor-to-ceiling windows, an open-concept living and dining area, and a separate den ideal for a home office. The modern kitchen includes stainless steel appliances and a functional design perfect for everyday living or entertaining. Located in one of downtown Toronto's most vibrant and convenient communities, you're just steps away from Canoe Landing Park, a community centre, daycare, elementary school, dog park, soccer field, basketball courts, waterfront trails, TTC access, and major grocery stores including Loblaws and Sobeys. Residents enjoy resort-style amenities including an indoor swimming pool, a fully equipped fitness centre, a rooftop hot tub and sauna with sweeping city views, an expansive party room with a chef-inspired kitchen, an outdoor BBQ area, and 24-hour concierge service. The building offers enhanced security with FOB-restricted access to dedicated floors. This is a rare opportunity to own a luxurious corner unit with forever views and access to top-tier amenities in the heart of the city. Just move in and enjoy upscale urban living! (id:61215)
12 Sparklett Crescent
Brampton, Ontario
Don't miss this one!! Beautiful 3 bedroom, 2 bath family home located in the high demand area of "Heart Lake". This gem offers an inviting front entrance with large foyer. Gorgeous upgraded kitchen w/Corian countertops, undermount lights & sinks, stainless steel appliances/range hood, pot lights, ceramic floors & backsplash & an over sized wall pantry. Spacious living/dining room combo w/gleaming hardwood floors. Living room w/corner brick fireplace & walk out to rear yard . 2nd level offers 3 generous size bedrooms. Primary w/semi ensuite. 2nd & 3rd bedrooms w/gleaming laminate floors. Upgraded 4 piece with soaker tub. Lower level offers a great size finished rec room for the kids. Big unfinished laundry/storage area. Lovely landscaped lot w/fenced rear yard, deck, garden shed. Double width driveway w/french curb. Conveniently close to schools, parks, shopping & 410 Hwy. Shows well!! (id:61215)
212 - 103 Bristol Road E
Mississauga, Ontario
Welcome to a perfect starter home for anyone looking to upgrade from rental unit to becoming a home owner. With steps away from Massive Commercial Plaza with Mcdonalds, Subway, Fit4less, Barondale Public School LRT line And minutes away from hwy 401 & hwy 403 and Mississauga City Centre. This unit offers spacious 1 bedroom with a walk-in closet, 1 living space with high ceiling and a full functional kitchen. This unit also gives you access to amenities such as 2 outdoor pools, play park and safe community. A perfect fit for a small family. Don't miss this chance to call this your first home or your first investment property. Unit freshly painted (2025). (id:61215)
68 North Main Street
Norfolk, Ontario
Looking for a polished, well-appointed and modern home with no condo fees ! Meet 68 North Main - a freehold townhome located in lovely Simcoe, ON. Whether you're a first-time buyer looking for a home that requires no "fixer-upper" work or aesthetic upgrades, a young family seeking a central-yet-safe neighbourhood, or a mature homeowner looking to prioritize comfort and convenience, this home is a fit for anyone. With more than 1900 square feet of living space including a fully finished basement, the home features vinyl plank flooring and a modern, stylish kitchen, leading into a bright, open living area. The fenced-in, spacious backyard includes a gazebo, a lower-level patio space (2024) perfect for entertaining, a blooming garden of Ontario native plants perfect for attracting monarch butterflies, and a gate, providing easy access for lawn equipment and walks through the beautiful, mature neighbourhood. The fully finished basement features a three-piece bath and south-facing egress windows that let in significant light. Owned water softener included. Attached garage includes lots of extra storage space with high ceilings. A 1.5 gigabit Bell Fibre internet connection is available, making this home ideal for home offices, streaming, home movie nights and more ! (id:61215)
19 Delancey Crescent
Markham, Ontario
A Rare Offering in One of Unionvilles Most Prestigious and Sought-After Neighbourhoods. Set on a premium, professionally landscaped lot, this 4-bedroom, 5-bathroom home combines timeless charm with everyday functionality, offering the perfect blend of space, comfort, and elegance. Freshly painted throughout, the interior feels bright, refreshed, and move-in ready. Featuring a 2-car garage and 6-car driveway, a welcoming office area at the front entrance, and a large family room on the main floor that can easily serve as an extra bedroom. Upgraded /Updated kitchen with stunning stone counters and with Breakfast Area access to the Garden. Stunning and spacious 2 bedrooms + 2 Bathrooms Basement with Separate Entrance to side of the House, More income Possibility! The main level boasts a formal living room, a spacious dining area ideal for hosting guests, and a warm and welcoming family room with a fireplace a cozy retreat for evenings in. The kitchen and breakfast area overlook the serene backyard,Ideally located within walking distance to Markville Secondary Schoolconsistently ranked among Ontarios Top high schoolsand Central Park Public School, both celebrated for their outstanding academic programs and strong community culture. Walking to historic Main Street Unionville, Toogood Pond, boutique shops, cozy cafes, and fine restaurants. Enjoy close proximity to The Village Grocer, Markville Shopping Mall (with over 140 stores including Walmart, Winners, Best Buy, etc.), top-rated schools, recreational facilities, libraries, parks, and sports venues. Commuting is effortless with easy access to Hwy 7, 404, 407, and public transit. (id:61215)
A - 13086 Keele Street
King, Ontario
This beautiful upper level apartment offers plenty of sunshine, 2 bedrooms, large kitchen, open concept floor plan. 1 outdoor parking spot on private driveway. Within steps to transit, shopping, medical offices, restaurants, schools, sports complex, and quick drive to Hwy400.Laundry is on the second level and shared with unit B. (id:61215)
57 George Bales Lane
Richmond Hill, Ontario
One of the newest modern townhomes to have a highly sought after Richmond Hill address! This thoughtfully designed 3 bedroom home has features like: direct access from the single car garage with private driveway and $65,000 worth of upgrades throughout the home that provides convenience and comfort. Ideally located just minutes away from Hwy 404, Gormley Go Station, Costco, Home Depot, banks supermarkets and restaurants. Zoned for the top-ranking Richmond Green Secondary School. Don't miss this rare opportunity for a brand new never lived in home in a prime location. (id:61215)
2 Irwin Crescent
New Tecumseth, Ontario
Welcome to this beautifully maintained 4-bedroom, 4-bathroom detached home in one of the area's most sought-after family-friendly neighbourhoods. Proudly owned by the original owners, this 2,218 Sq Ft Belmont model by Devonleigh Homes offers exceptional living space and a thoughtful layout, all within walking distance to schools, parks, and the charming shops and amenities of town. The inviting main floor features a bright eat-in kitchen with an extra-long island, Kitchen Aid stainless steel appliances and plenty of prep space for the home chef. The open layout flows effortlessly into the living and dining areas, creating a warm, welcoming space for gatherings. Upstairs, a unique split staircase design provides privacy, separating the luxurious primary suite with vaulted ceilings, a walk-in closet and a 5 piece ensuite, from the remaining three spacious bedrooms. The fully finished basement boasts 9 ft ceilings, a generous rec room, oversized pantry, storage room and a built-in Murphy bed- ideal for overnight guests. Step outside and enjoy the privacy of having a neighbour on only one side. Updated air conditioner (2021). A perfect blend of style, comfort and location, this home is move-in ready for your next chapter. (id:61215)
1217 - 2782 Barton St Street E
Hamilton, Ontario
Experience exceptional space, comfort, and modern design in this rarely offered 3-bedroom, 3-bathroom condo located in the heart of Hamilton's up-and-coming Barton Street district. Offering a generous 1,336 sq ft of interior living space significantly larger than the average condo this home is ideal for families, professionals, or anyone looking for room to grow without the upkeep of a house. The interior features elegant 9ft ceilings, floor to ceiling windows with a smart, open-concept layout that seamlessly blends living, dining, and kitchen areas for everyday functionality and entertaining ease. The kitchen is equipped with stone countertops, S/S appliances, and ample storage, making it a true chefs space. All 3 bathrooms are full 4-piece setups, thoughtfully designed with quality finishes and fixtures, providing privacy and convenience for every resident or guest. Two bedrooms include their own ensuite bath and Walk-In closets, adding to the luxurious feel of this home. Step outside to enjoy a large 149 sq ft private balcony ideal for relaxing outdoors, hosting guests, or creating your own urban garden oasis. Also includes 2 underground parking spaces and 2 full-size locker units, giving you the rare bonus of extra storage and parking flexibility perfect for multi-car households. Building amenities are top-tier and designed for both convenience and lifestyle: a modern gym, an elegant party room with kitchen, secure bike storage, outdoor BBQ area, EV charging stations to meet your day-to-day needs. Perfectly situated near public transit, major highways, shopping centres, dining options, and upcoming infrastructure developments, this location combines city accessibility with long-term investment potential. Whether you're upsizing, downsizing, or buying your first home, this is a rare opportunity-not to be missed. (id:61215)

