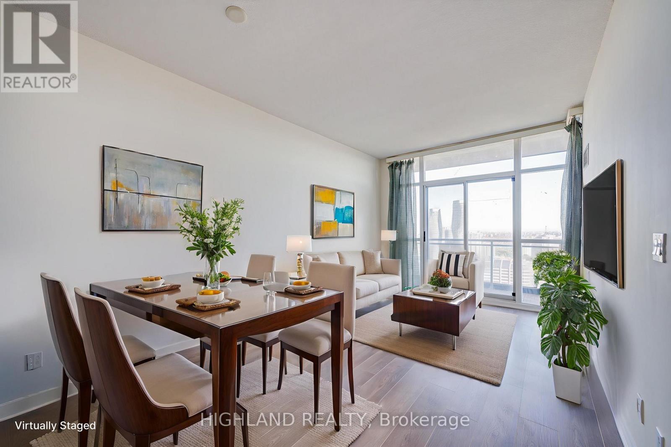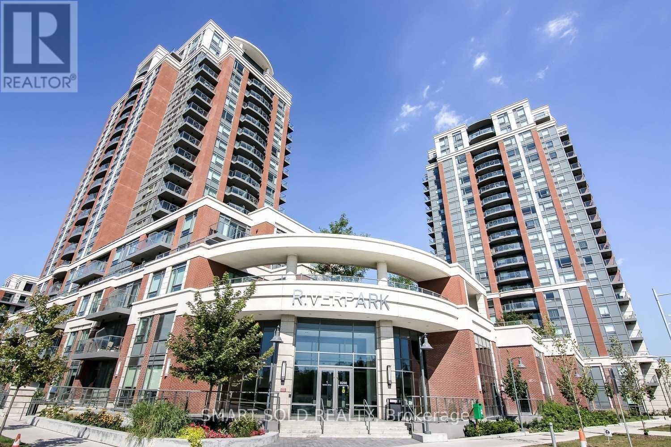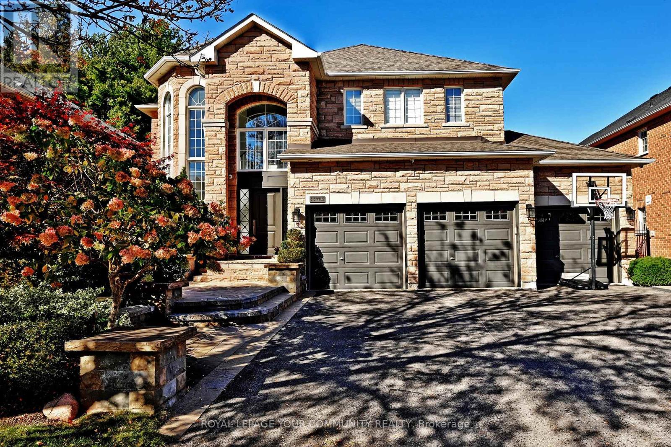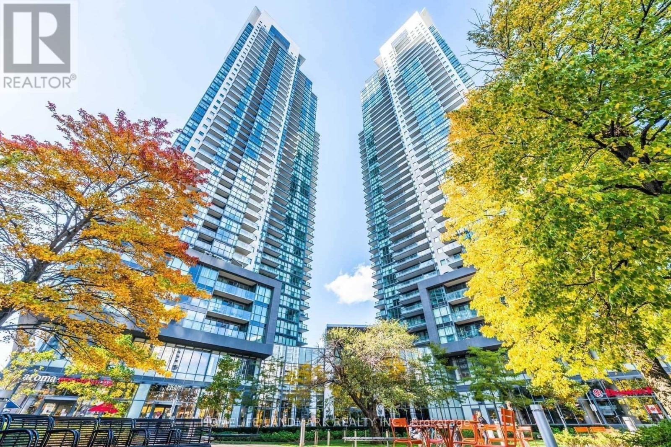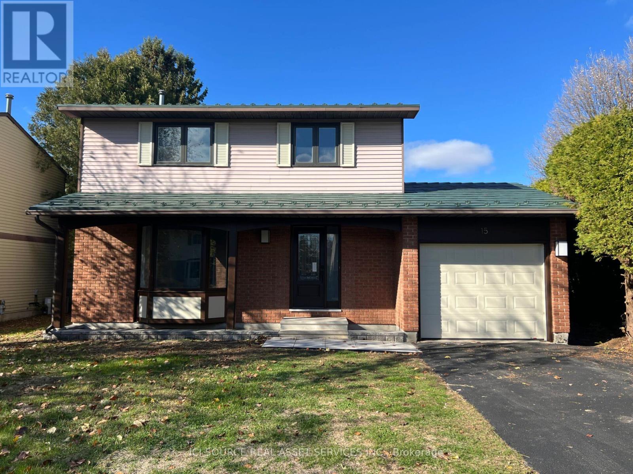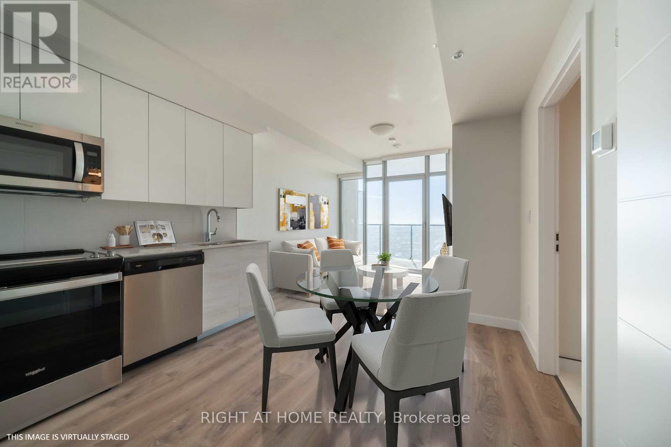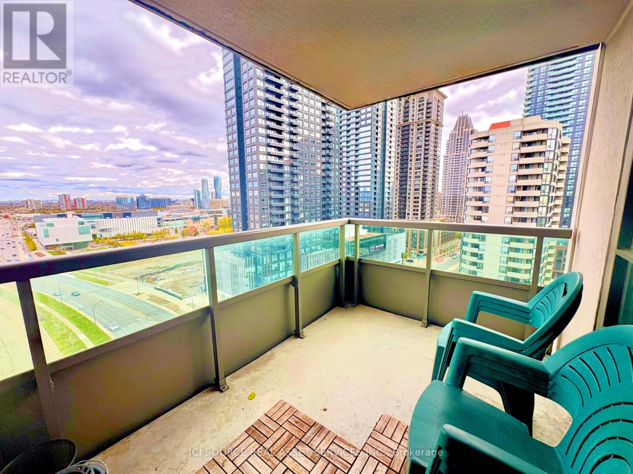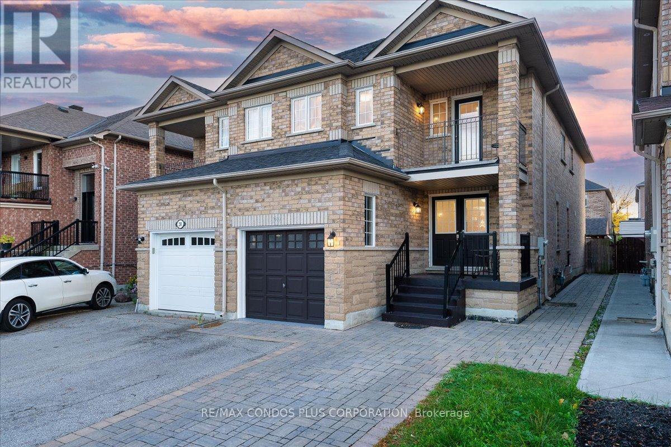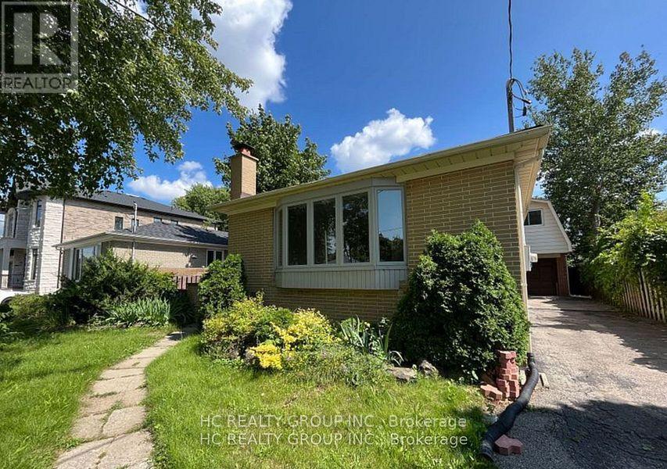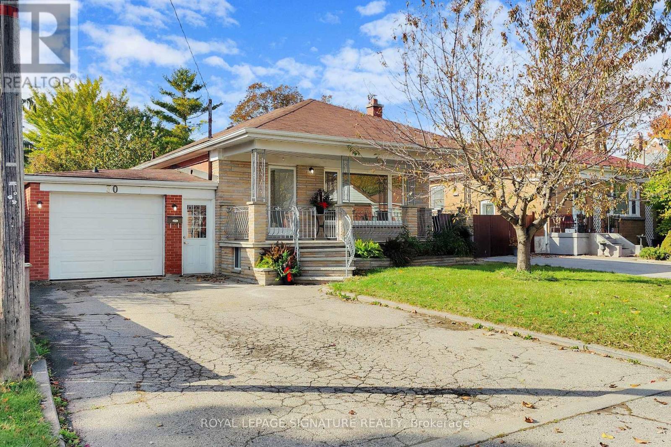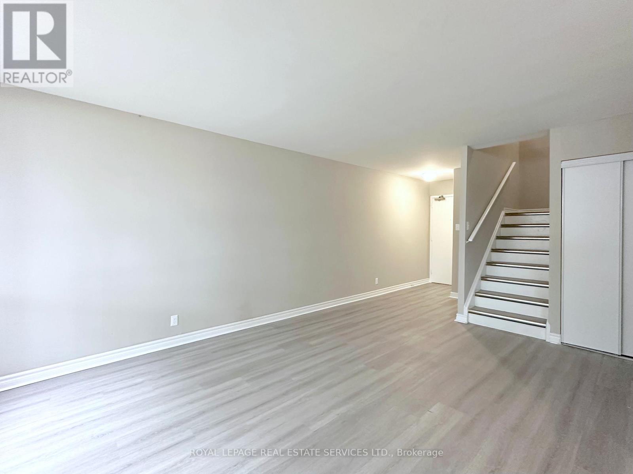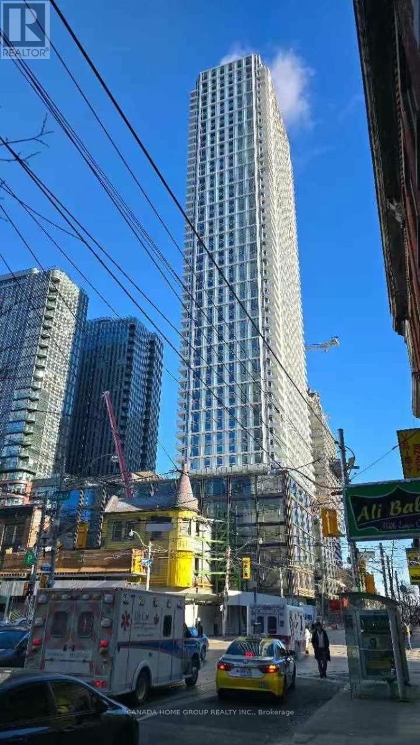Team Finora | Dan Kate and Jodie Finora | Niagara's Top Realtors | ReMax Niagara Realty Ltd.
Listings
3105 - 223 Webb Drive
Mississauga, Ontario
Bright and spacious 1+1 bedroom condo with Southeast exposure in the heart of Mississauga! Features brand new flooring and fresh paint throughout. Functional open-concept layout with floor-to-ceiling windows bringing in abundant natural light. Enjoy breathtaking panoramic views of the city, Lake Ontario, and the distant CN Tower from your private balcony. Modern kitchen with stainless steel appliances. Steps to Square One, Sheridan College, Celebration Square, and public transit. Excellent building amenities include gym, pool, sauna, and 24-hour concierge. Perfect for first-time buyers or investors! (id:61215)
511 - 8228 Birchmount Road
Markham, Ontario
Spacious And Well-Maintained 1+1 Unit Featuring 9 Ft Ceilings! Large Bedroom With Walk-In Closet! Generously Sized Den Easily Converts To Home Office Or Guest Bedroom. Modern Kitchen With Quartz Stone Countertops! Prime Location Next To Shopping Plaza With RBC, BMO, Whole Foods, LCBO, No Frills, TD Banks And More! Less Than 5 Minutes To Unionville Go Station. Steps To Viva Bus Terminal And Yrt Transit. Convenient Access To Hwy 407 And 404. Close To Unionville High School. (id:61215)
313 Willis Drive
Aurora, Ontario
Welcome To a Distinguished Executive Home,Masterfully Renovated In 2021 & Boasting Over 4,000 Sq Ft Of Finished Living Space On a Premium Private Lot Along One Of Aurora's Prestigious,Mature Tree-Lined Quiet Streets.A Striking Foyer w/ Soaring Ceilings Introduces a Seamless Fusion Of Luxury,Designer Finishes & Family Comfort,Enhanced By Smooth Ceilings,Rich Hdwd Flooring,Pot Lighting & Crown Moulding T/Out.The Reimagined Open Concept Design Revolves Around a Gourmet Chef's Kitchen Showcasing an Oversized Quartz Island w/ Generous Seating-Perfect For Hosting & Everyday Gatherings-Complete w/ Sleek White Quartz Counters & Backsplash,High-End Cabinetry & Open Sightlines Allowing Natural Light To Flow Freely T/Out The Heart Of The Home.The Grand Family Rm Features a Linear Electric Fireplace & Custom B-Ins,Creating a Warm Yet Polished Atmosphere.The 2nd Level Reveals a Serene Primary Retreat w/ Gas Fireplace,Spa Style Ensuite & a Fully Customized Walk-In Closet.Bdrms Provide Comfort For Families Or Guests.The Finished Lower Level Enhances Versatility,Featuring a Rec Rm/Private Bdrm & 3-Piece Bathroom-Ideal For Extended Family,Live-In Nanny Or Overnight Friends.A Standout Highlight Is The Dedicated Hockey Rink Complete w/ Synthetic Ice For a True On-Ice Experience-Perfect For Training,Skill Development & Enjoyment Right At Home.The Resort-Inspired Outdoor Sanctuary Is Tailored For Leisure & Elevated Entertaining-Featuring a Salt Water Inground Pool w/ Triple Waterfall,Evening Fireplace Lounge,Pergola,Outdoor Cabana w/ Washroom/Change Rm & a Dedicated Dog Run,All Surrounded By Professional Landscaping & Nature.Enjoy Convenient Access To Top-Rated Public & Private Schools,Scenic Parks & Nearby Golf-Enhancing Everyday Living w/ Outdoor Recreation Moments Away.The Triple-Car Garage w/ Mezzanine Adds Premium Utility For Vehicles,Storage & Lifestyle Accessories.Impeccably Designed For Families Seeking Sophistication Without Compromise-A True Definition Of Modern Luxury Living. (id:61215)
2608 - 5162 Yonge Street
Toronto, Ontario
Excellent Location!! Luxurious Modern Living @ Gibson Square with Direct Subway Access, This Contemporary One-Bedroom Suite Featuring Airy Open Layout, 9' Ceiling w/ Floor to Ceiling Windows, Laminate Floor Throughout, Breathtaking Unobstructed East View, Upgraded LED Light Fixtures, Renovated & Custom Designed Kitchen incl. Kitchen Sink & Faucet, Quartz Counter and Backsplash, S/S Appliances(Fridge, Stove, OTR Microwave Fan, Dishwasher All in 2024), Newer Bathroom Vanity and Mirror Storage Cabinet, Spacious Primary Bedroom with Built-in Closet Organizer in Walk-in Closet Providing Additional Storage; Easy Commune & Access to 401, Steps to Shops, Theatre, Library, Restaurants, Soon to-be Open T&T Supermarket, Building Amenities Incl. 24-Hour Concierge, Indoor Pool, Sauna, Gym, Guest Suite, Outdoor Lounge & More., Value-added One Parking & One Locker Included! (id:61215)
15 Scharf Lane
Ottawa, Ontario
Welcome to your dream home! This beautifully renovated detached 3-bedroom, 3-bathroom house offers the perfect blend of modern style, comfort, and community living. Every inch of this home has been completely updated, featuring brand new flooring, bathrooms, kitchen, appliances, basement, deck, doors, all crafted with care and attention to detail. Enjoy cooking in the modern kitchen, complete with premium stainless-steel appliances. The spacious living areas are bright and inviting, perfect for both family time and hosting guests. Each bathroom boasts contemporary fixtures and elegant tilework. The fully finished basement adds valuable living space, ideal for a family room, home gym, or an office. Step outside to a brand-new deck overlooking your private backyard, perfect for summer barbecues or peaceful evenings outdoors. This home also features a durable metal roof built to last a lifetime, and a driveway that comfortably fits two cars. Nestled in a safe and welcoming community, this home is just minutes away from parks, schools, restaurants, and grocery stores. Everything you need is close at hand, from daily essentials to weekend outings. Whether it's a walk in the park, a short stroll to grab a coffee, or a quick drive to nearby shopping, you'll love the convenience of this location. This move-in-ready home truly offers modern living, timeless quality, and unbeatable location; perfect for anyone looking to settle into a welcoming community. Open House Sun 2-4! *For Additional Property Details Click The Brochure Icon Below* (id:61215)
3910 - 60 Frederick Street
Kitchener, Ontario
Step into luxury with this stunning south-facing penthouse, drenched in natural light and designed for modern living. This expansive 1-bedroom plus den layout offers two bathrooms, soaring floor-to-ceiling windows, and a sleek open-concept design. Enjoy a gourmet kitchen with stainless steel appliances and quartz countertops. The spacious bedroom and versatile den are perfect for a home office or guest space. Ensuite laundry adds everyday convenience, while the private balcony offers unobstructed views, ideal for morning coffee or evening sunsets. The building features a state-of-the-art fitness center, an elegant party room with catering kitchen, and secure bicycle storage. Located just minutes from the GO Train and public transit, this unit includes integrated parking and an oversized locker. It's the best value for its size and features in the area, a rare opportunity you don't want to miss. Integrated PARKING & Oversized LOCKER INCLUDED. (id:61215)
1906 - 335 Rathburn Road W
Mississauga, Ontario
Experience modern living in this bright and spacious 2-bedroom condo offering over 1,000 sq. ft. of thoughtfully designed space. Expansive windows fill the home with natural light, creating an open and inviting atmosphere. The contemporary kitchen features stainless steel appliances, while the private balcony off the living room showcases beautiful southeast views. The primary bedroom includes a walk-in closet and a 4-piece ensuite for added comfort and privacy. Residents enjoy access to exceptional amenities, including a fitness center, indoor pool, tennis court, and guest suites. One parking space is included, with the option to rent the unit fully furnished. Don't miss the chance to make this stylish and comfortable condo your new home! *For Additional Property Details Click The Brochure Icon Below* (id:61215)
289 Deepsprings Crescent
Vaughan, Ontario
This rarely offered property sits on a premium lot with direct exposure to Deepsprings pond and no front neighbors across from you. Featuring over 2,000 sq. ft. of above-grade living space, this home includes 4 spacious bedrooms, 3 bathrooms, and multiple recent updates, including a new air conditioner and a recently changed roof. Enjoy freshly painted interiors, upgraded bathrooms, newer kitchen appliances, modern tile work, enhanced lighting throughout, and new main-floor flooring. The partially finished basement adds extra versatility for a future recreation room or additional bedroom. Located in the sought-after Maple neighborhood, this home is just minutes from top-rated schools, Vaughan Mills Mall, the Vaughan Transit Terminal, and Rutherford GO. Offering both convenience and comfort for the modern family. (id:61215)
Basement - 516 Lynett Crescent
Richmond Hill, Ontario
Bright and spacious 2-bedroom, 1-bathroom basement unit located in a peaceful, child-friendly area. This beautifully maintained home features modern finishes, built-in closet systems, and tasteful landscaping with interlocking stonework.Enjoy the convenience of being close to GO Train, public transit, Hwy 404 & 407, Hillcrest Mall, grocery stores, banks, restaurants, and top-ranked Bayview Secondary School.Perfect for small families or professionals seeking comfort, style, and convenience in a prime location. (id:61215)
30 Princeway Drive
Toronto, Ontario
Just in Time for the Holidays! Welcome to this cherished Maryvale gem, lovingly owned by the same family for over 50 years. This solid bungalow sits proudly on a 45 ft lot, offering great curb appeal, an oversized garage, and a charming front porch-perfect for morning coffee or greeting the neighbours. Inside, you'll find a bright, well-maintained main floor featuring a spacious layout with three bedrooms, an updated kitchen and bath, and large windows that fill the home with natural light. The finished basement provides incredible versatility with a living room/kitchen combination, two additional bedrooms, and a 3-piece bath - ideal for extended family, guests, or income potential, with a separate entrance through the garage. The basement also features new floors! Enjoy the fully fenced, family-sized backyard complete with a patio and garden shed - ready for barbecues and outdoor gatherings. Major updates include Roof, Furnace, and Central Air (installed 2018). Conveniently located steps to transit and minutes to Parkway Mall, Costco, Fairview Mall, and the Shops at Don Mills. Quick access to Highways 401, DVP, and 404. Walking distance to Wexford Collegiate and Maryvale Public School. (id:61215)
110 - 280 Wentworth Street W
Oshawa, Ontario
Welcome to this charming 3-bedroom, 2-storey townhouse! The galley-style kitchen is bright and inviting, featuring a window, a cozy breakfast nook, and a handy pantry. Upstairs, you'll find three generously sized bedrooms, offering plenty of space for family, guests, or a home office. This townhouse is located in a friendly, well-kept community surrounded by beautiful green spaces-perfect for relaxing walks or time outdoors. The on-site laundry room features brand-new machines, and the helpful office staff are available during regular business hours to assist with anything you need.You'll love the convenience of having grocery stores, medical offices, pharmacies, and a local plaza just across the street. Plus, getting around is simple with quick access to the GO Station, Highway 401, and public transit. A wonderful place to call home with comfort, convenience, and community all in one! (id:61215)
2016 - 88 Queen Street E
Toronto, Ontario
Location, Location, Location! Ascend to the 20th floor of the iconic 88 Queen St E and discover a new pinnacle of urban living. This brand-new, never-lived-in suite offers an unparalleled lifestyle, floating high above the vibrant heart of downtown Toronto at the coveted intersection of Queen and Church. The intelligent floor plan features a spacious primary bedroom, Uniquely, this suite boasts one full, exquisitely finished bathrooms with stylish glass-enclosed showers-a rare and coveted luxury. The residence is impeccably detailed with sophisticated, modern finishes. A sleek, integrated kitchen showcases built-in appliances and quartz countertops, while laminate flooring flows seamlessly throughout. Floor-to-ceiling windows flood the space with natural light and lead to a spacious private balcony where you can savour breathtaking, panoramic south views of the city skyline. Step outside your door into a neighbourhood with perfect scores for both walking and transit. You are moments from the Eaton Centre, Toronto Metropolitan University, St. Michael's Hospital, and the bustling Financial District. The city's best restaurants, shops, and entertainment are all just a short stroll away. The amenities at 88 North are world-class, designed to feel like an exclusive urban resort. Enjoy access to a stunning outdoor infinity pool with cabanas, a state-of-the-art gym, chic party and movie rooms, a 24-hour concierge, and visitor parking. Experience sophisticated, carefree living at its finest. This is a rare opportunity in one of downtown's most anticipated new landmarks. (id:61215)

