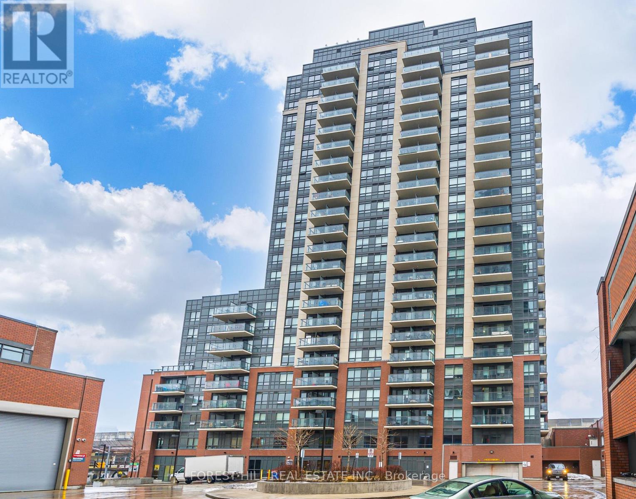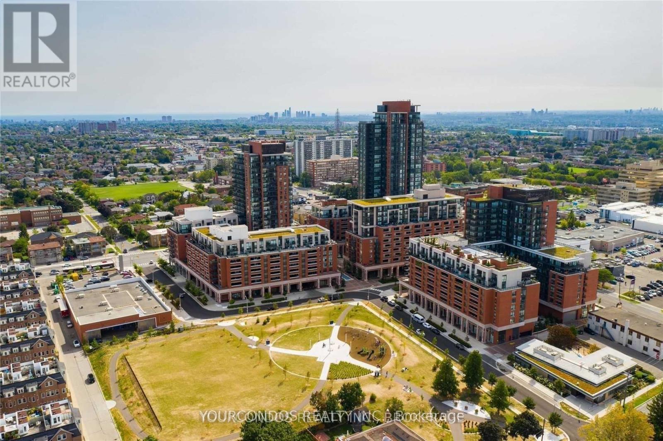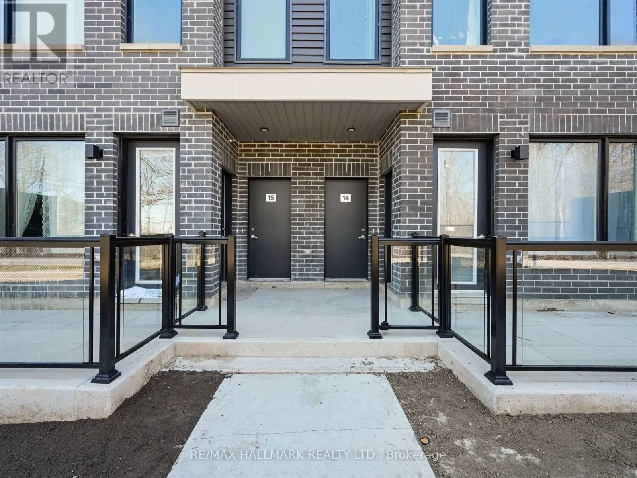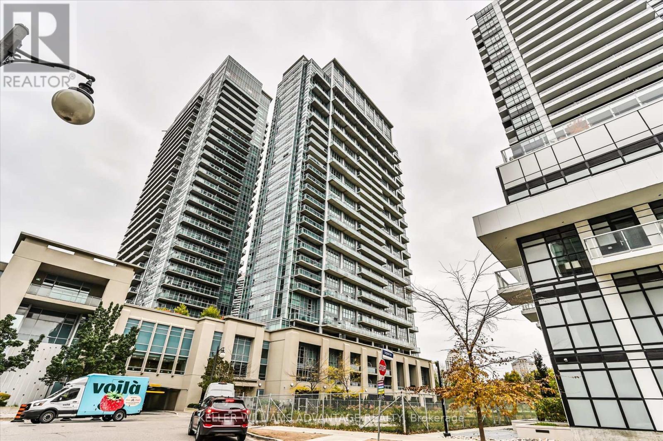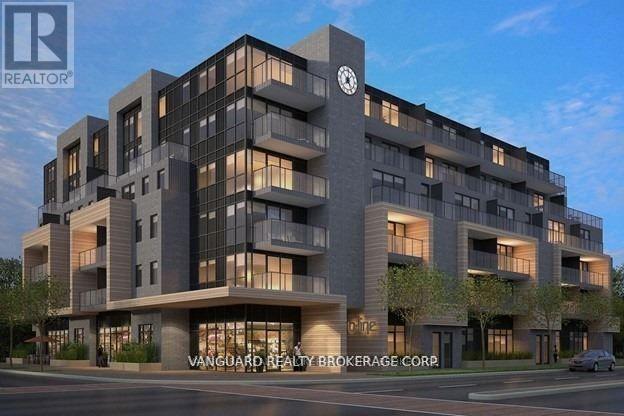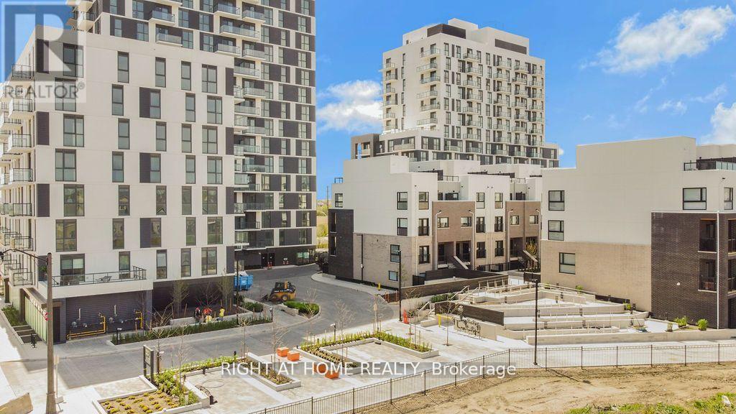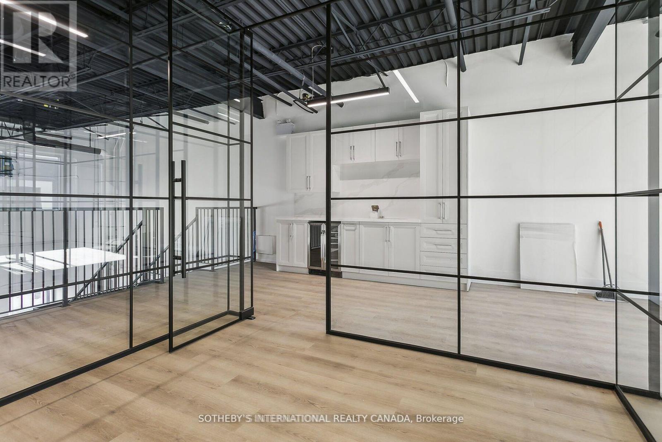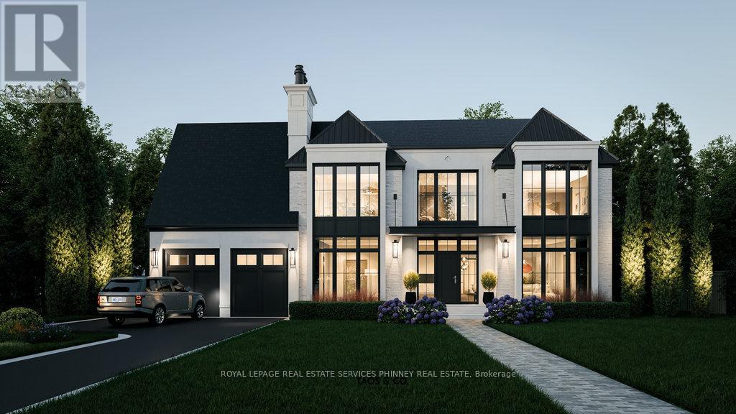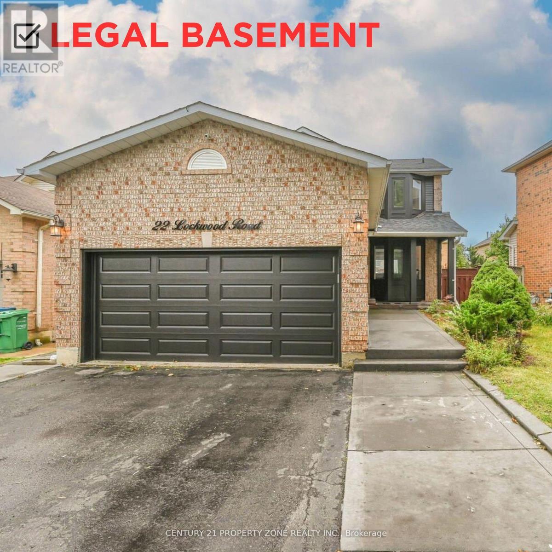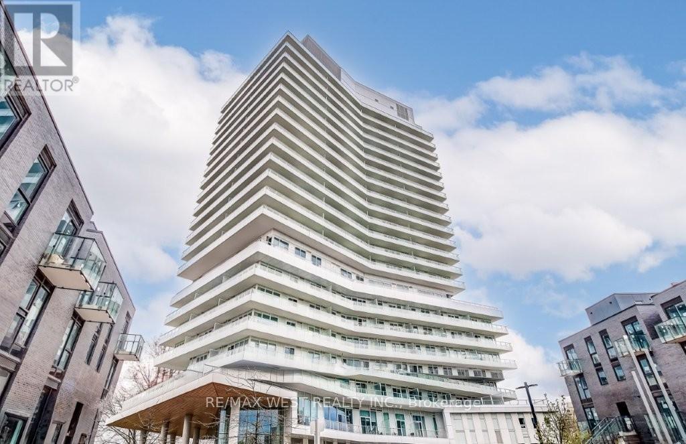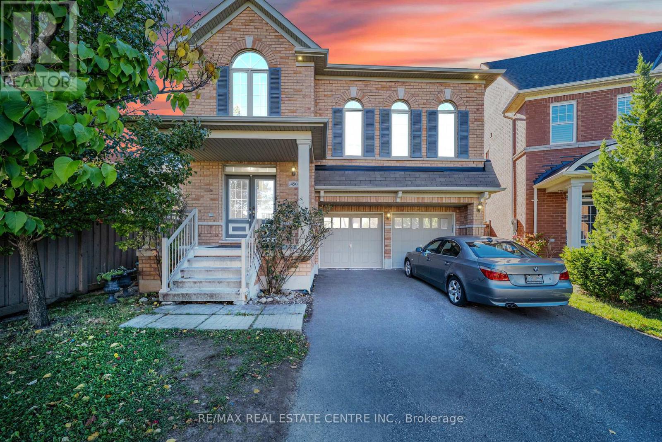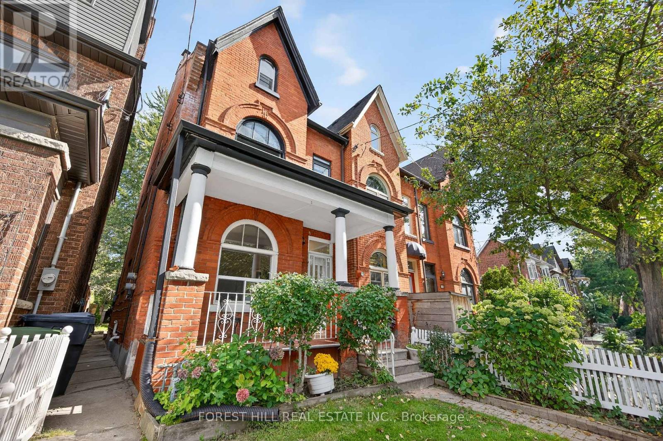Team Finora | Dan Kate and Jodie Finora | Niagara's Top Realtors | ReMax Niagara Realty Ltd.
Listings
1106 - 1420 Dupont Street
Toronto, Ontario
Experience This Huge, 1+Den With Sky High Ceilings, And Gorgeous Finishing! The Functional Layout Gives You Endless Options To Configure Your Home, With Tons Of Storage, And Breathtaking Sunset Views Over The Beautiful West End. The Balcony Will Help Bring A Ton Of Memories During Your Occupancy! The Building Is Attached To Food Basics, And Shoppers, And Is Surrounded By A Fun Community With Trendy Restaurants, Planet Fitness, And Steps To The Ttc! (id:61215)
430 - 36 Via Bagnato
Toronto, Ontario
Welcome To Treviso Condos Near Dufferin And Lawrence. Stunning Park-View, 3 Bedrooms And 3 Washrooms Unit, 1117 Sf Of Interior Living Space With Your Own Private Terrace. Laminate Flooring Throughout, Large Windows For Natural Sunlight. Primary Bedroom With Ensuite Bathroom And Walk-In Closet. Conveniently Located At Dufferin/Lawrence, Minutes Away From The Lawrence West Subway Station, Hwy 401/Allen/400 And Yorkdale Mall. Close To All Daily Essentials. (id:61215)
14 - 3483 Widdicombe Way
Mississauga, Ontario
Spacious & Modern 3 Bed, 3 Bath Stacked Town House Boasting 1326 SF in Total Size. Enjoy Living In A Newly-Built Home With East Facing Treeline Views, Huge Private Rooftop Terrace Equipped With Gas Line For Bbq, Electrical & Water Hose Outlets. Steps To Erin Mills & South Common Shopping, The Recreation & Community Center & Beautiful Walking Trails Nearby! Also Close To Credit Valley Hospital, Mississauga Transit & Close To Erindale Or Clarkson Go Stations.One Under Ground Parking Space & Private Storage Locker Included. (id:61215)
2910 - 155 Legion Road N
Toronto, Ontario
Step into Breathtaking Views from this sun-drenched, west-facing Penthouse unit, featuring dramatic 17ft ceilings with floor-to-ceiling windows. This striking two-story loft offers 720 sq. ft. of thoughtfully designed, open-concept living. The main floor presents a generous living and dining area, an elevated open kitchen with premium built-in stainless steel appliances, a two-piece powder room, and a private walk-out balcony that boasts an expansive view with sparkling lake views. A versatile nook beneath the stairs is ideal for a desk or pantry. The upper level is a luxurious master retreat, complete with custom his-and-hers closets with built-in organizers and a spa-like ensuite featuring a separate shower and soaker tub. This exceptional layout is perfect for a single or couple desiring ample space for a sophisticated work-from-home setup.Take advantage of resort-like facilities including: 24 hr concierge, full gym, party room, outdoor pool, rooftop deck with bbq's, games room, media room, sauna, and squash courts, bike storage and guest suites. Prime Mimico location: 3 min to the Gardiner Exp, 5 min drive to Mimico GO. Walk to the waterfront, walking trails, stores, groceries, public transit. Floor plans attached. One parking spot included. (id:61215)
509 - 408 Browns Line
Toronto, Ontario
Welcome To B-Line Condos And This Nicely Upgraded Suite Just West Of Toronto. This Spacious, Freshly Painted, Open Concept Layout Offers A Large Living Area And Two Nicely Proportioned Bedrooms, One With Ensuite Bath. The Modern Kitchen Is Sleek And Well Appointed With Stainless Steel Appliances, Quartz Countertop, Large Island, And A Large Window. The Eastward Exposure Provides For An Abundance Of Natural Light To Fill The Living Area As Well As The Second Bedroom. The Entire Suite Features Light Coloured Laminate Flooring And Pot Lights In The Living Area. On-Site Amenities Include A Rooftop Deck, Party Room, And Gym. This Building Is Conveniently Located In Alderwood And Is Walking Distance To An Array Of Local Amenities Including Parks, Cafes, Retail Establishments, And Sherway Gardens Mall - All Within Minutes Of Walking Or A Shorty Drive.Very Good Access To Highway 427, The QEW/Gardiner Expressway, TTC Public Transit, And Minutes to Toronto's Pearson International Airport. Includes 1 underground parking spot which also houses a locker (located at the end of the parking space as per photo). (id:61215)
2008 - 335 Wheat Boom Drive
Oakville, Ontario
Spacious 1 plus den 1 bath condo. This beautiful unit includes stainless steel appliances and granite countertops. The building offers excellent amenities such as a concierge, gym, party room, rooftop terrace, and visitor parking. Amazing location near HWY 403, public transit, shopping centers, schools, and local conveniences (id:61215)
5 - 5270 Solar Drive
Mississauga, Ontario
Modern Industrial Space - Ready to Go in Airport Corporate Centre! Looking for a cutting-edge industrial space designed for success? This newly constructed unit delivers! Meticulously designed and ready for immediate occupancy. Highlights: *27-Foot Ceilings: Maximize your space.*Open Mezzanine: Versatile design for your needs. *3 Glass Offices: Professional and bright. *Tons ofNatural Light: Boost productivity! *Modern Kitchen & Bath: Convenience and style. *Powerful AC: 5-tonsystem for year-round comfort. *Overhead Door: Easy loading and unloading. *CAT6 Wired: High-speed connectivity. *Smart Thermostat: Control your climate and save. *Prime location in the Airport Corporate Centre with easy access to Highways 401 and 427, public transit, and Pearson Airport. Don't miss this opportunity! (id:61215)
1460 Watersedge Road
Mississauga, Ontario
Experience the ultimate expression of waterfront luxury on one of Rattray Marsh's most coveted lakefront streets. This rare 100' x 130' + 30' riparian rights-offers sweeping, unobstructed views of Lake Ontario and the glittering Toronto skyline right from your backyard. Immersed in natural beauty and surrounded by distinguished multi-million-dollar estates, this location blends tranquility with prestige. Step outside to miles of scenic trails, lush parks, and the serene wetlands that make Rattray Marsh one of Mississauga's most enchanting enclaves. Currently home to a charming 2-storey residence featuring 4 bedrooms, 3 bathrooms, and a sparkling in-ground pool, the real allure lies in the opportunity: design, build or renovate a masterpiece tailored to your lifestyle. Host unforgettable summer evenings by the water, sip morning coffee to the sound of waves, and watch sunsets paint the horizon-all from your own private lakeside oasis. This is more than a property; it's a waterfront way of life. Claim the shoreline and create the dream home you've always imagined. Opportunities like this are truly once-in-a-lifetime. (id:61215)
22 Lockwood Road
Brampton, Ontario
Step into this exquisitely updated detached home, where modern elegance meets practicalfunctionality. The heart of the house is its chefs kitchen, outfitted with the latest high-endappliances, making it a dream for culinary enthusiasts. This spacious residence features athoughtfully designed three-bedroom layout, perfect for comfortable living. In addition to themain living area, the property includes a fully LEGAL TWO-UNIT DWELLING with its own privateentrance, offering versatile living options or rental potential. The home provides generousparking facilities, accommodating up to eight vehicles, ensuring convenience for residents andguests alike. The interior of the home has been freshly painted to give it a crisp, new look,while the upper level boasts stylish, brand-new flooring that adds a touch of modernsophistication. With these updates, the home seamlessly blends contemporary design witheveryday practicality, making it a standout choice for discerning buy. (id:61215)
608 - 20 Brin Drive
Toronto, Ontario
Welcome to this beautiful Kingsway By The River one bedroom plus den condo that boasts breathtaking ravine and Humber River views! Some features include two full spa-baths, wide plank wood floors, high ceilings and baseboards throughout. Open concept living & dining room with walk-out to large balcony. The primary bedroom retreat offers a 4-piece bathroom and large closet. Gorgeous kitchen offers quartz counters, centre island/breakfast bar, stainless steel appliances and tile backsplash. One parking space and one locker are also included. Conveniently located to within walking distance to shopping, cafes, restaurants, public transit and parks. Minutes to downtown, both airport, renowned golfing and highways. (id:61215)
450 Tilt Point
Milton, Ontario
Welcome to this beautiful 4-bedroom, 3-bath detached brick home offering over 2,567 Sq Ft of living space in one of Milton's most desirable neighbourhoods - Scott! Set on a no-sidewalk lot with a spacious driveway and a double door entry, this property combines comfort, functionality, and an unbeatable location for growing families. Inside, you'll find 9 ft ceilings on the main floor, a bright and inviting layout with separate living and dining areas, and a cozy fireplace in the living room. The home also features a huge family room with soaring 12 ft ceilings, creating an open and airy gathering space for everyone to enjoy. The unfinished basement provides endless possibilities - whether you envision an in-law suite, rental unit, or dream recreation space, the choice is yours. Located close to Milton Hospital, top-rated schools, parks, recreation centres, and public transit, this home offers everyday convenience within a vibrant community. An exceptional opportunity for upsizers, downsizers, or families ready to settle in a prime neighbourhood. Don't miss the chance to make this wonderful home yours. Property being Sold in "As Is, Where Is" Condition. (id:61215)
487 Clendenan Avenue
Toronto, Ontario
Welcome to 487 Clendenan Ave. A sun-filled end-unit 2.5 storey home on an extra-deep 19.5 x 169 lot with rare lane access, garage, & potential for a garden suite. Homes with this combination of features are few and far between in The Junction.Step inside & youre immediately greeted by soaring Victorian ceiling heights, tall windows & the timeless proportions only homes of this era can offer. With over 1,600 sq. ft. above grade plus an unfinished basement, you have a blank canvas to create your ultimate family home.Immerse yourself in the heart of The Junction, a neighbourhood that blends small-town charm with urban vibrancy. Walk to indie coffee shops, artisanal bakeries, craft breweries, and eclectic restaurants. Spend weekends exploring High Parks trails, playgrounds, and farmers market. Families will love the strong sense of community, local festivals, and easy access to TTC, UP Express, & bike lanes for effortless commuting.487 Clendenan falls within Annette Street Jr. & Sr. Public School (highly regarded for its community feel) and Humberside Collegiate Institute (one of Torontos most desirable high schools). These address-based school designations make the home especially appealing for families planning long-term.For investors & renovators, the upside is tremendous. Consider Building a garden suite for additional rental income or investigate if expanding the home toward the rear taking advantage of the 169 ft. depth is possible . Modernize the existing structure & restore the Victorian character while layering in modern design, creating a showcase family home with historic charm. Or maintain & build upon the multi-unit configuration, enhancing it's full income potential. For families, its a rare chance to plant roots in one of Torontos most vibrant neighbourhoods, while for investors it represents a high-potential opportunity that can't be missed.Bring your vision to 487 Clendenan Ave and unlock its full potential in the heart of The Junction. (id:61215)

