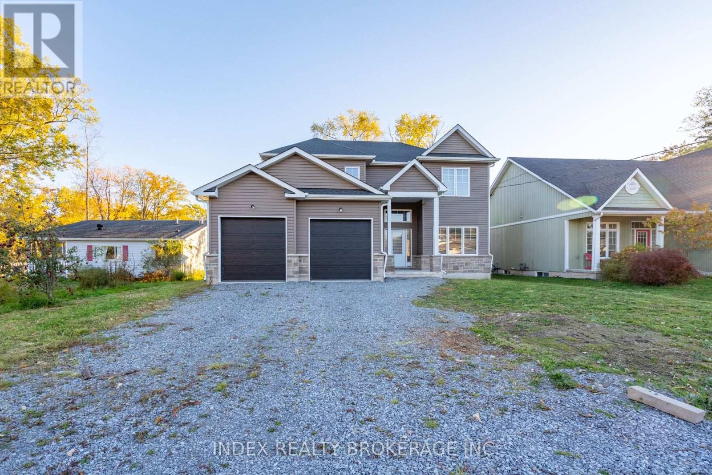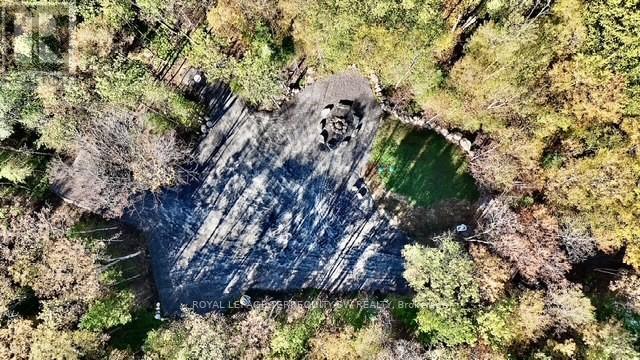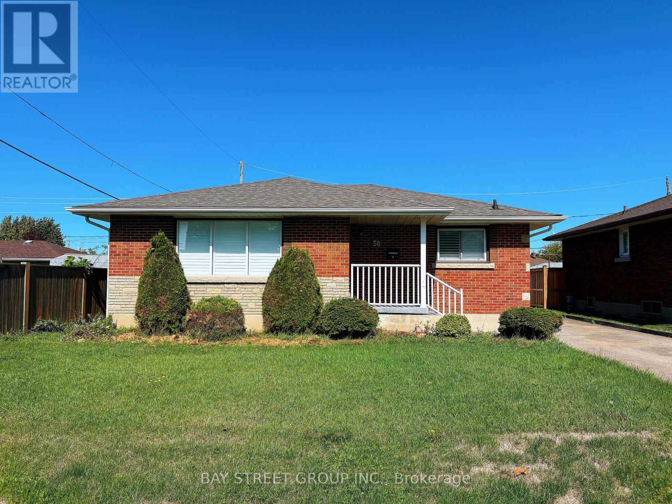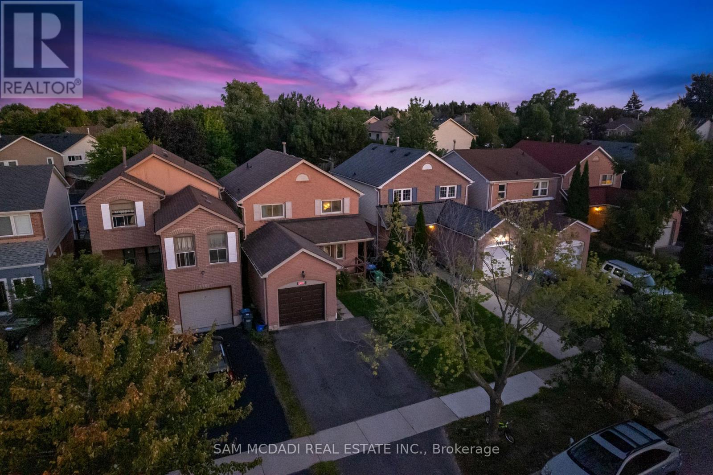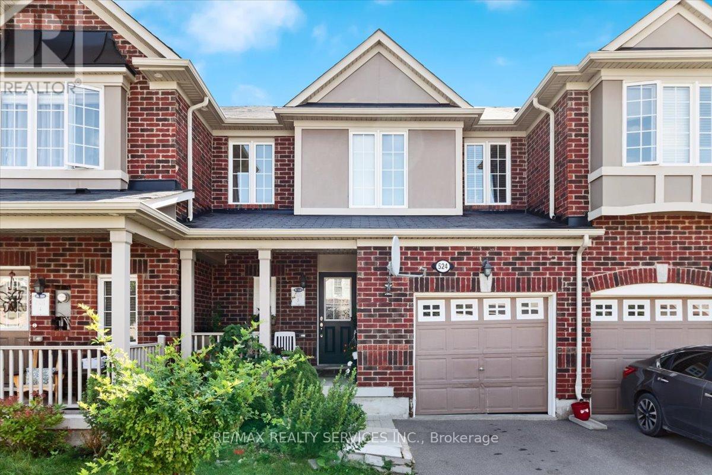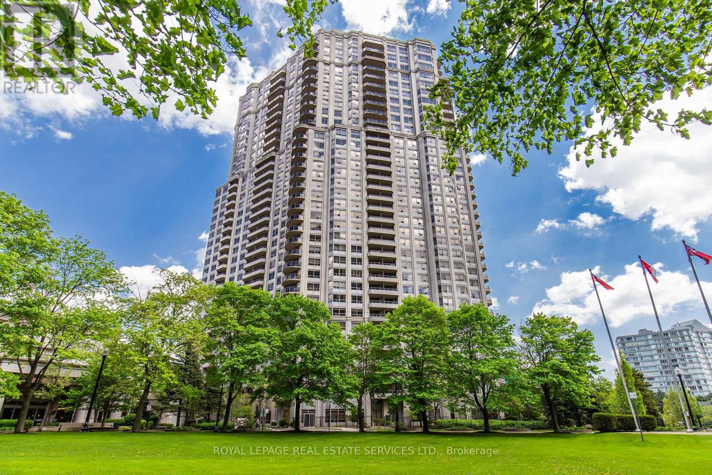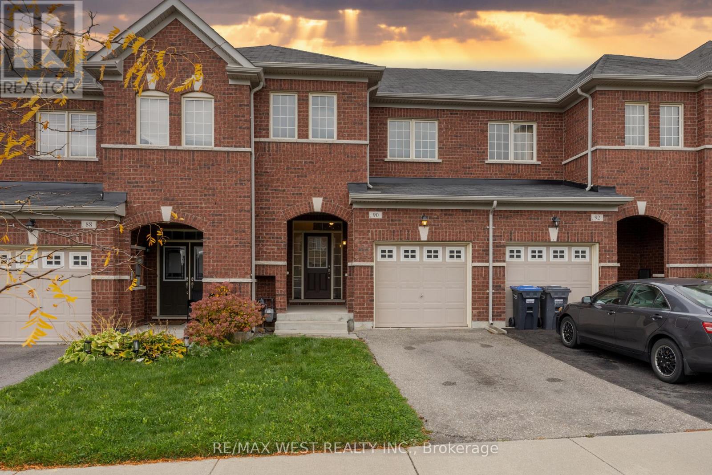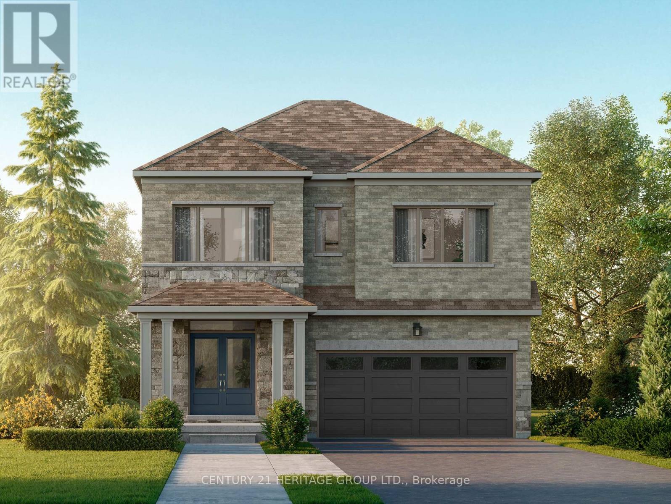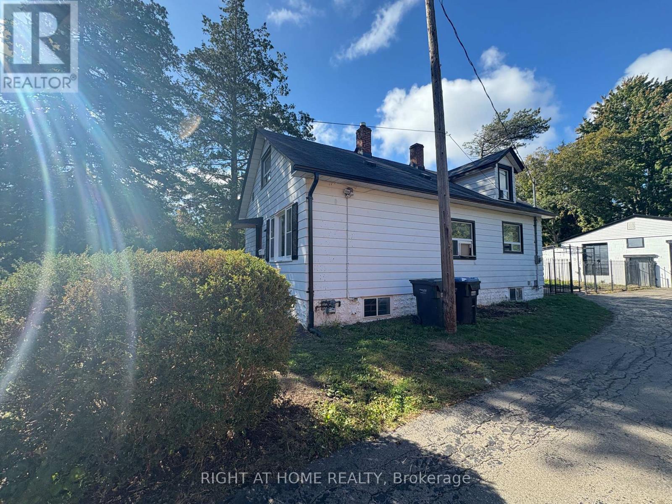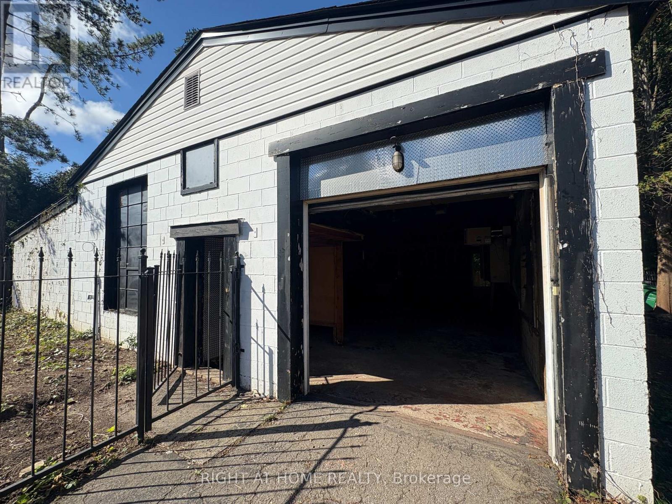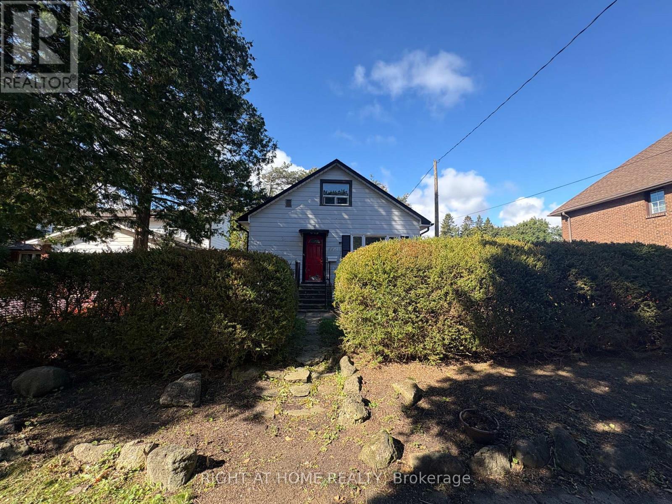Team Finora | Dan Kate and Jodie Finora | Niagara's Top Realtors | ReMax Niagara Realty Ltd.
Listings
1635 - 230 Simcoe Street
Toronto, Ontario
AMAZING TWO BED TWO BATH WITH WRAP AROUND BALCONY IN THE CORE DOWN TOWN AREA,PRIME LOCATION..UNIVERSITY AD DUNDAS,STEPS TO DUNDAS STREET CAR AND ST pATRICK SUBWAY,FULLY SECURED BUILDING WITH SECURITY CAMERA,CLOSE TO ALL AMMENITIES. (id:61215)
3109 Riselay Avenue
Fort Erie, Ontario
Custom Built!! 4 Bedrooms, 2.5 washrooms custom Built, Open Concept, Main floor Foyer Ceiling Open to second floor, combined living Rm/ Dining room and kitchen creates feeling of open airiness and offer abundance of natural light. Boost High Quality finishes, 9 feet Ceilings, Custom Kitchen W. Quartz Counters, Luxury Baths, Ensuite with tile Glass Shower and walking distance to Crystal beach. Laundry on second floor. (id:61215)
1394 Bartlett Lake Road
Ryerson, Ontario
Discover the perfect balance of nature, convenience, and opportunity on this 2.5 acres gated property. Thoughtfully excavated and ready for your vision, this property is ideal for building your dream home, cottage getaway, or taking advantage of RU zoning for residential, agricultural, or small business use. PROPERTY HIGHLIGHTS:- RU Zoning: Allows for residential or non-residential uses (agriculture, commercial nursery/greenhouse. Hunt camp, kennel veterinary clinic and more)- Year-Round Access via township-maintained road Utilities Ready:- New 200 amp hydro service built with Generac Switch Panel and ready to install backup generator. Ready to connect your RV or trailer to 50amp, 30amp or 15 amp hydro service.- Septic system sized for a 4-bedroom, 2 full bathrooms & kitchen structure (2,000 L/day) + RV sewage waste piping to septic.- Quick-replenishing dug well with yard hydrant, compatible with RV water hookup. Outdoor Features:- Lit driveway gates with power access on both sides- Spacious cleared land with lots of open storage- Muskoka stone seating around a large fire pit, perfect for all year-round campfires- Optional 20' sea container sold separately (like new and colour blends beautifully with the environment) Nearby Recreation:- 5 minutes (2.8km) to Rainy Lake boat launch- 8 minutes (6.5km) to Doe Lake boat launch- 8 minutes (6.5km) to Seguin ATV & Snowmobile trails (100+km from Georgian Bay to Algonquin Park) This property is turn-key ready for year-round living, recreation, or business potential. With all major systems in place, Hydro, Septic and Water you can start enjoying country living right away. (id:61215)
58 Broderick Avenue
Thorold, Ontario
Welcom to 58 Broderick Ave, a solid all-brick bungalow nestled in one of Niagara's most sought-after neighbourhoods just off St. Davids Rd. Whether you're an investor or a homeowner, this property presents an excellent opportunity in one of Niagara's most desirable areas. This well-built home features strong bones and timeless charm, offering 1,100 sq. ft. of functional living space on the main floor. Inside, you'll find three bright bedrooms, a spacious living area with elegant crown moulding, custom California shutters, and beautiful original hardwood floors throughout. The kitchen offers quality cabinetry paired with premium granite countertops, blending durability with classic style. A separate side entrance leads to the fully finished lower level (completed in 2022), featuring two additional bedrooms, a second kitchen, and an extra office/storage room - perfect for extended family living, an in-law suite, or future rental potential. The electrical system was upgraded in 2022 to 200 Amp and recently inspected by a certified electrician (proof of inspection available). Outside, the home offers a detached garage, a fully fenced yard, and a concrete patio with a covered area - perfect for summer barbecues and gatherings. The concrete driveway provides ample parking, and the street itself underwent a complete rebuild in the summer of 2024, including new curbs, sidewalks, sewers, and asphalt. Located just 4 minutes to Brock University, The Pen Centre, and major shopping and groceries, and only 3 minutes to Highway 406, this home combines comfort, convenience, and long-term value. Lovingly maintained over the years, it offers a solid foundation ready for your personal touch. Don't miss this opportunity - schedule your private showing today! (id:61215)
7262 Corrine Crescent
Mississauga, Ontario
Nestled on a quiet, family-friendly crescent in the heart of Mississauga's Meadowvale community, this charming detached home offers the perfect blend of warmth, functionality, and location. With its inviting curb appeal and thoughtfully designed interior, this residence is ideal for growing families, first-time buyers, or savvy investors. Step inside to discover a bright and spacious layout featuring 3 generous bedrooms, 2 bathrooms, and a finished basement that adds valuable living space perfect for a home office, media room, or guest suite. The open-concept kitchen flows seamlessly into the dining and living areas, creating a welcoming space for entertaining or cozy family nights inside. Outside, enjoy a private backyard oasis with mature trees and ample room for summer barbecues, gardening, or simply relaxing under the stars. The attached garage and extended driveway provide plenty of parking, while the location offers unbeatable access to top-rated schools, parks, shopping, and transit. Whether you're looking to settle down or level up, 7262 Corrine Crescent is more than just a home; its a lifestyle. (id:61215)
Bsmt - 524 Attenborough Terrace N
Milton, Ontario
Fantastic 1 Bedroom Plus Living Room Basement In The Desirable Place Townhouse. Close To All Amenities, Schools, Transit, Shopping Center, Groceries, Banks, Hospitals And 401. Monthly Rent +30% Of The Utilities. Nice Fit For Any Newly Wed Couple, Working Ladies Or A Small Family. (id:61215)
418 - 25 Kingsbridge Garden Circle
Mississauga, Ontario
Prestigious, Tridel Built. The highly sought-after Skymark West building. Luxury Condo living at it's finest. Featuring a brand new kitchen & brand new floors throughout! This carpet free corner unit features 1695 sqft of well-appointed living space. 2 bedrooms + den, 2.5 bathrooms, plus a convenient 2 (side by side) parking spots. The spacious bright and private kitchen features quartz countertops & backsplash, stunning waterfall kitchen island, tons of storage space, stainless steel appliances and plenty of room for a breakfast area. The sizeable living / dining room features large windows, letting in plenty of natural light. Access to both private bedrooms is down a separate hallway for enhanced privacy. The primary bedroom features a large walk-in closet and an ensuite with a stand-up shower and soaker tub. The 2nd bedroom also features its own private ensuite. The den with a door makes for the perfect private office space or an extra sleeping space. Finishing off this unit is the covered balcony overlooking the lush greenery, perfect for relaxing and enjoying the sunshine. Skymark West is known for it's world class amenities. 2 storey grand lobby with a fountain, 24hr concierge, indoor pool, hot tub, gym, bowling alley, pool tables, party room, guest suites, tennis and squash courts and so much more! Ideal location. Walking distance to all convenience, a large plaza, top rated schools, public transit. Less than 10 minutes to Square One. Easy access to hwy 403. Urban living at its finest. (id:61215)
90 Sky Harbour Drive
Brampton, Ontario
Entire Townhome with 3-Car Parking! Spacious! Perfect for Family Living & Commuting!! Direct access to backyard from Garage! Welcome to this bright, full-house townhome designed for both comfort and convenience. The 9-ft ceilings on the main floor create an open, inviting space for family gatherings. The large primary bedroom offers a peaceful retreat with a walk-in closet and an ensuite featuring a deep soaker tub and a large window-a perfect spot to relax after a long day. Perfectly sized second and third bedroom for the growing family. Enjoy a walk-out from the breakfast area to a private deck in the backyard, plus direct access from the garage to the backyard-great for kids, pets, and summer BBQs. Located just steps to Transit, Steeles Avenue, schools, shopping, and places of worship, this home keeps everything you need close by. Commuters will love being less than 2 minutes to Hwy 407 & 401 and only minutes from the Financial and Pharmaceutical Districts. This home truly combines family comfort with unbeatable convenience. Close to Natural walking trails, Lion Head Golf course and all shopping and restaurants. (id:61215)
Lot 46 - 52 Meyer Drive
Orangeville, Ontario
Offered by the Builder. Welcome to Five Creeks by Great Gulf - where luxury, nature, and modern living come together. This brand-new Fendley Model (Elevation B) sits on a premium ravine lot with a walkout to deck, offering sweeping natural views and the rare opportunity for a walkout basement. Designed with over 2,230 sq ft of elegant living space, this 4-bedroom, 4-bath detached home showcases 9-ft ceilings, an inviting gas fireplace, and sun-filled, open-concept living areas that seamlessly connect to the outdoors. The chef-inspired kitchen boasts quartz countertops, extended cabinetry, a stainless range hood, and a bright breakfast area with a convenient walk-in pantry and walkout to the deck overlooking the ravine - perfect for family gatherings or morning coffee. Upstairs, the primary retreat features his and hers walk-in closets, a freestanding tub, glass-enclosed shower, and double-sink vanity. Each secondary bedroom offers generous space, ensuite or semi-ensuite access, and walk-in closets - ideal for growing families. Built by one of Canada's most award-winning builders, Great Gulf, this home delivers quality craftsmanship and energy efficiency at every turn: triple-pane Energy Star windows, HRV air system, 200 AMP electrical service, rough-in EV charger, and full Tarion warranty for lasting peace of mind. Experience the privacy and tranquility of ravine living in Orangeville's newest master-planned community, just minutes from schools, shopping, and major highways. Walkout, finished basement available. A rare chance to own a luxury new-build backing onto nature - where every detail enhances comfort, connection, and lifestyle. (id:61215)
Lower - 779 Indian Road
Mississauga, Ontario
Updated 2 Bedroom Lower Level Apartment. Long Driveaway. Deep Lot. Great Neighborhood. Close to Hwy, Lake and All Amenities. Surrounded by Mature Trees and Multimillion Dollar Homes. GARAGE IS NOT INCLUDED! (id:61215)
Garage - 779 Indian Road
Mississauga, Ontario
1400 SQFT Garage/Storage/Workshop. Long Driveaway. Close to Hwy and All Amenities. (id:61215)
Upper - 779 Indian Road
Mississauga, Ontario
Updated 4 Bedroom House. Long Driveaway. Deep Lot. Great Neighborhood. Close to Hwy, Lake and All Amenities. Surrounded by Mature Trees and Multimillion Dollar Homes. GARAGE IS NOT INCLUDED! (id:61215)


