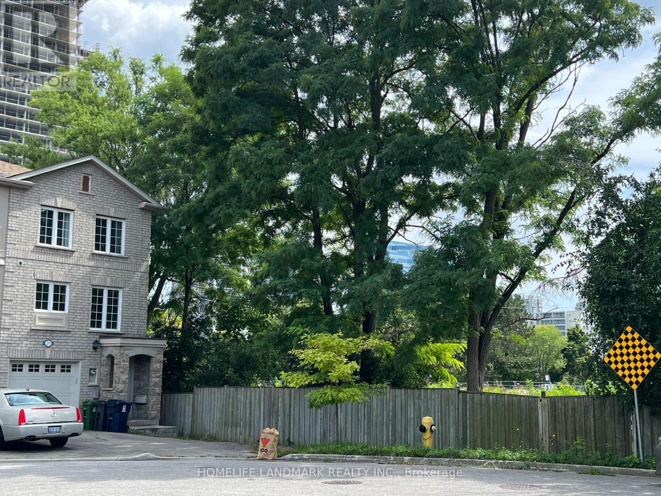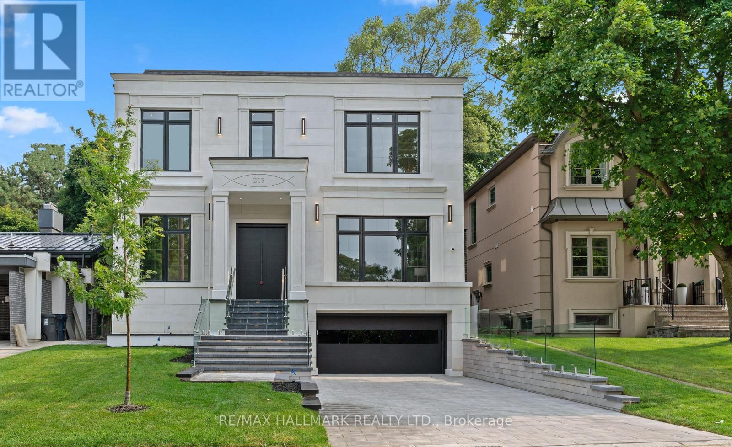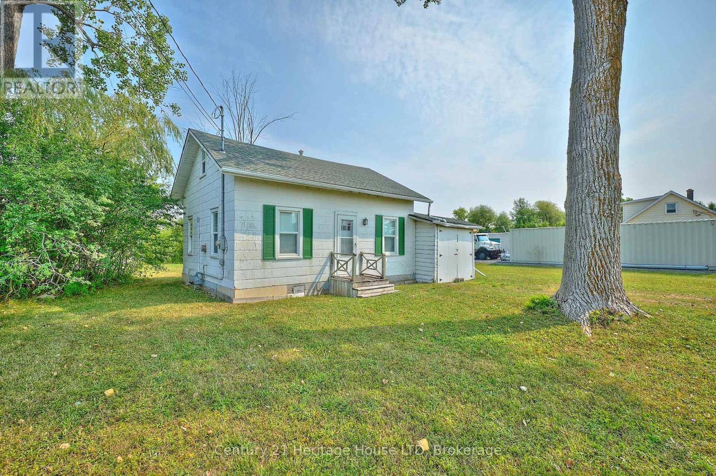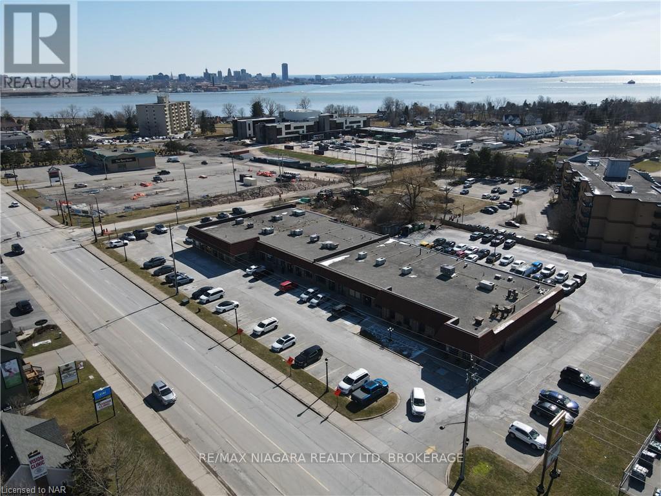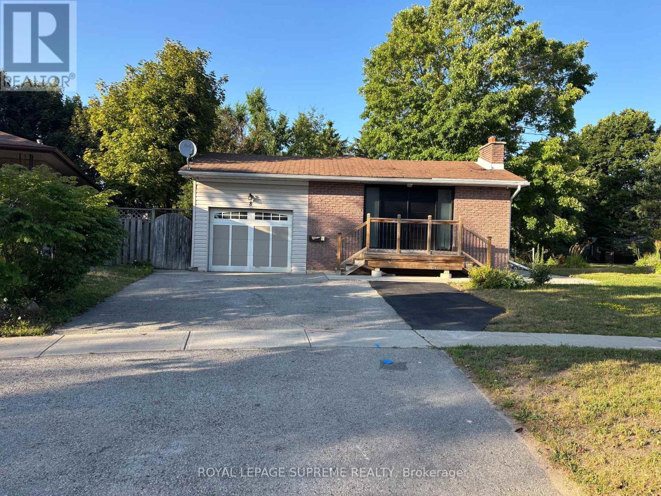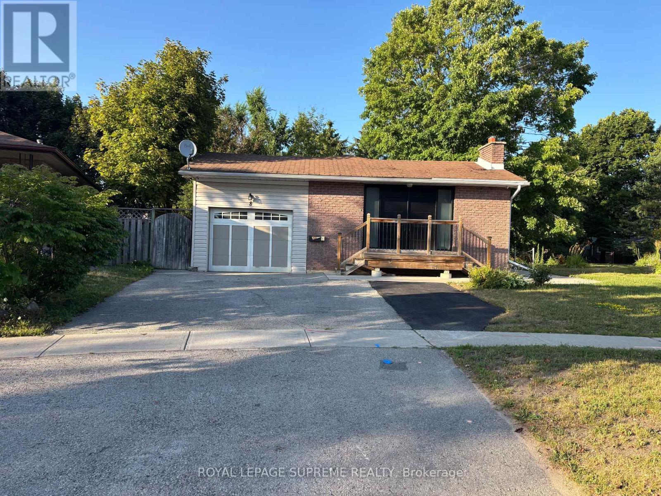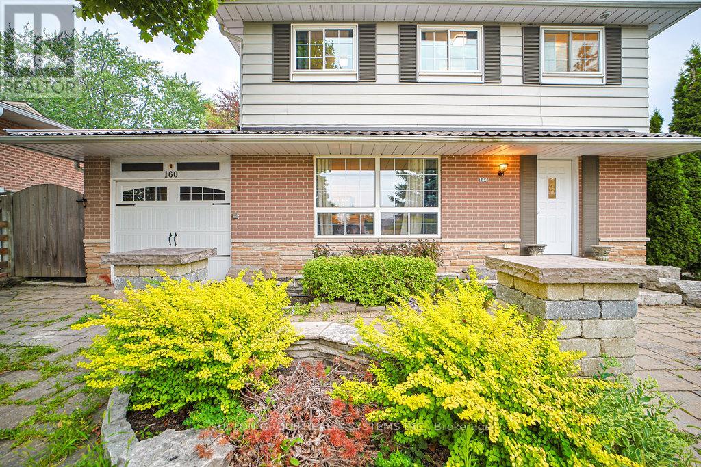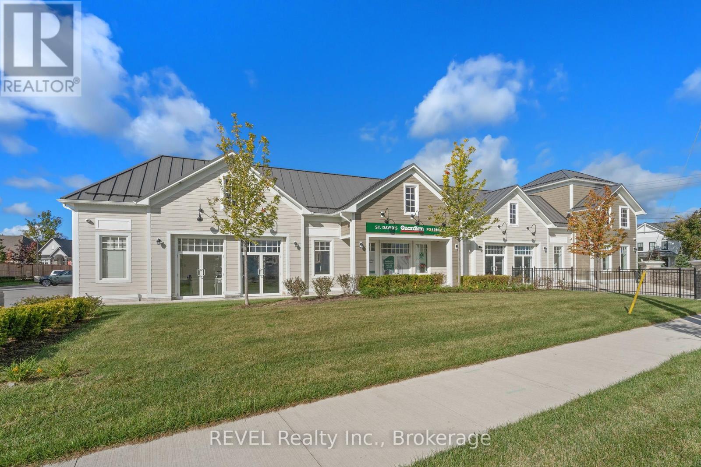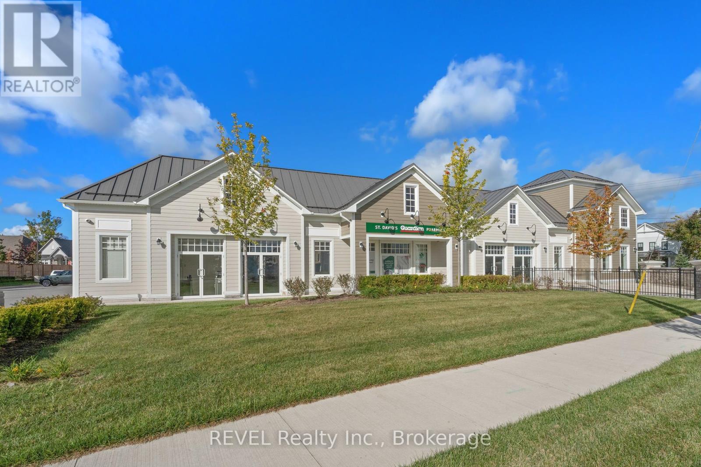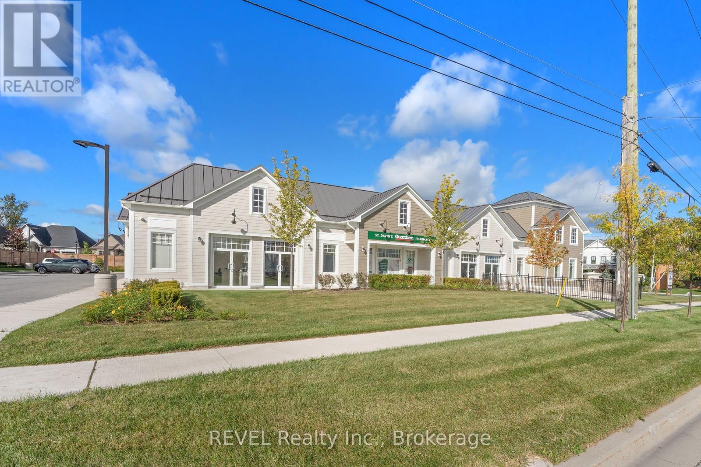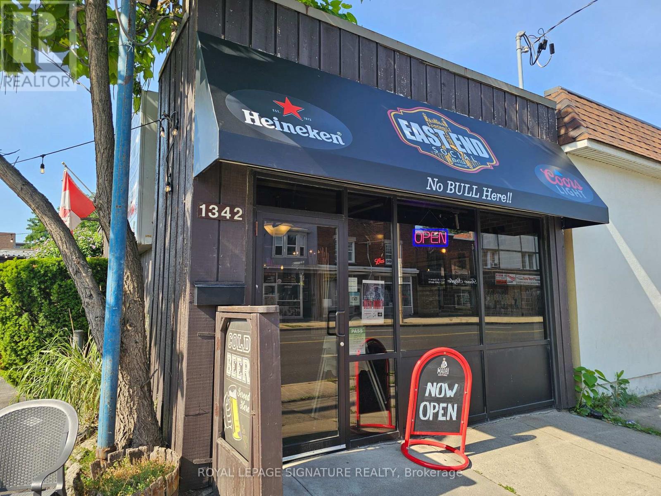Team Finora | Dan Kate and Jodie Finora | Niagara's Top Realtors | ReMax Niagara Realty Ltd.
Listings
31 Rodeo Court
Toronto, Ontario
Super high demanded location in North York. Restaurants, supper markets, shopping centres and Finch station are in a walk distance.Beautiful 3 bedrooms end unit townhome 2,000 above grade square footage luxury space for a family living. 9 feet ceiling in the living room.Garage accessible directly from the house. (id:61215)
215 Northwood Drive
Toronto, Ontario
Exceptional Custom Home in Willowdale. A true masterpiece of design, quality, and craftsmanship. Featuring soaring 12-ft ceilings on the main floor, 10 ft on the second, and 9 ft in the basement, this sun-filled home boasts a perfect balance of grandeur and warmth. The elegant main floor welcomes you with a heated foyer, formal living and dining rooms with a feature marble fireplace, and a private office ideal for working from home. The chef-inspired kitchen is equipped with premium Thermador appliances, including a built-in coffee machine, oversized fridge/freezer, gas cooktop, and a walk-in pantry with a built-in beverage cooler. The open-concept family room and breakfast area walk out to an extra large deck with glass railing and a professionally landscaped backyard with built-in outdoor speakers, perfect for indoor-outdoor living.State-of-the-art home automation includes built-in audio in the family room, kitchen, dining room, primary bedroom, ensuite bathroom, basement rec room, and backyard. Additional features include a video surveillance system with 4 exterior cameras, an intercom system on both levels, and two zoned HVAC systems with smart thermostats.Upstairs, the luxurious primary suite features a spa-like 5-piece ensuite with heated floor and an oversized walk-in closet. The second and third bedrooms each enjoy their own 4-piece ensuite bathrooms and walk-in closets. A central skylight brings natural light into the upper hall.The fully finished basement with radiant heated floors includes a guest bedroom, full 3-piece bathroom, bar with island and wine rack, and a spacious recreation areaideal for a home gym, theater, or in-law suite.Additional highlights include: Heated front porch and front steps for winter safety, Two independent HVAC systems, Smart lighting control throughout main areas and exterior, Premium finishes and materials throughout, and masterpiece lighting design. An unmatched offering--this home must be seen to be truly appreciated. (id:61215)
938 Garrison Road
Fort Erie, Ontario
Excellent development opportunity with 120 feet of frontage along Garrison Road. The property is on a corner lot with access to the west into the new residential development Alliston Woods by Mountainview Homes. The mixed use zoning allows for many commercial and retail permitted uses. Three story building permitted with residential units above a commercial ground floor. Many amenities close by including Walmart, Rona, Sobeys and Canadian Tire. High traffic location with easy access to the QEW and the Peace Bridge to U.S.A. Buffalo Border. (id:61215)
4 - 224 Garrison Road
Fort Erie, Ontario
Excellent location to establish or re-locate your professional or medical office. High visibility on Town's main business artery with views of Lake Erie & minutes to the Peace Bridge & Buffalo. Prestige building with ample parking & room to expand. Property is located across the street from the NEW senior's centre &walking distance to a number of new sub-divisions currently underway. Landlord/ Seller may assist with some leasehold improvements to get your business up & going. (id:61215)
Upper - 8 Redwood Court
Barrie, Ontario
Welcome to 8 Redwood Court! This clean and recently renovated, 3 bedroom main floor unit will not disappoint! Located in a fantastic neighbourhood close to Royal Victoria Regional Health Centre, Georgian College, Highway 400, parks, shopping and much more! Visit today! (id:61215)
Basement - 8 Redwood Court
Barrie, Ontario
Welcome to 8 Redwood Court! This clean and recently renovated, 2 bedroom basement unit will not disappoint! Located in a fantastic neighbourhood close to Royal Victoria Regional Health Centre, Georgian College, Highway 400, parks, shopping and much more! Visit today! (id:61215)
160 Allan Drive
Caledon, Ontario
Turn Key Into A Fully Reno 3 Bed/4 Bath Home W/ Potential GRG Nanny/In-Law Suite. Home Features A Stunning Backyard Oasis w/ B/I Outdoor Kitchen, Pool, Koi Pond/WF, Sheds. Designer Kit W/ Ss App, Quartz CT, HC Cabs. Potlights/HW Fls Thruout + Fresh Paint/Window Cover. Extra High-End Finishes: Updated Bath, Heated Fls, Oak/Insult Bsmt, Broadloom, Entertain Surr/Set-Up, Gas FP, Designer Hardware, Storage + 8 Car Parking. Newer Windows/Door, Roof,Ac/Furnace (id:61215)
2 - 412 Four Mile Creek Road
Niagara-On-The-Lake, Ontario
Introducing a newly constructed plaza in St. Davids, Niagara-on-the-Lake with 3 units remaining ranging from 1,729.54 sqft to 3,671.02 sqft. Each unit features a front door & back door with unit 1 featuring an additional side entrance, ensuring plenty of natural light and direct access to the parking lot. Unit 1 & 2 are available as one large 3,671.02 sqft unit. The building comprises five units, two of which are currently leased. Situated on a corner lot at the intersection of Line 9 and Four Mile Creek Road, this location boasts entrances from both streets, providing excellent accessibility. It's positioned along a major route with strong traffic flow and visibility for your business. There's ample parking available for both staff and customers. Plus, it's conveniently located near the QEW and Highway 405, offering quick access to Niagara Falls, St. Catharines, and the US border. (id:61215)
1 & 2 - 412 Four Mile Creek Road
Niagara-On-The-Lake, Ontario
Introducing a newly constructed plaza in St. Davids, Niagara-on-the-Lake with 3 units remaining ranging from 1,729.54 sqft to 3,671.02 sqft. Each unit features a front door & back door with unit 1 featuring an additional side entrance, ensuring plenty of natural light and direct access to the parking lot. Unit 1 & 2 are available as one large 3,671.02 sqft unit. The building comprises five units, two of which are currently leased. Situated on a corner lot at the intersection of Line 9 and Four Mile Creek Road, this location boasts entrances from both streets, providing excellent accessibility. It's positioned along a major route with strong traffic flow and visibility for your business. There's ample parking available for both staff and customers. Plus, it's conveniently located near the QEW and Highway 405, offering quick access to Niagara Falls, St. Catharines, and the US border. (id:61215)
1 - 412 Four Mile Creek Road
Niagara-On-The-Lake, Ontario
Introducing a newly constructed plaza in St. Davids, Niagara-on-the-Lake with 3 units remaining ranging from 1,729.54 sqft to 3,671.02 sqft. Each unit features a front door & back door with unit 1 featuring an additional side entrance, ensuring plenty of natural light and direct access to the parking lot. Unit 1 & 2 are available as one large 3,671.02 sqft unit. The building comprises five units, two of which are currently leased. Situated on a corner lot at the intersection of Line 9 and Four Mile Creek Road, this location boasts entrances from both streets, providing excellent accessibility. It's positioned along a major route with strong traffic flow and visibility for your business. There's ample parking available for both staff and customers. Plus, it's conveniently located near the QEW and Highway 405, offering quick access to Niagara Falls, St. Catharines, and the US border. (id:61215)
50 Lyonsview Lane
Caledon, Ontario
Welcome To The Village Of Cheltenham! This Stunning Executive Estate Sits At The End Of The Coveted Lyonsview Lane Cul-De-Sac. Luxuriously Renovated, This Bungaloft Is Set On A Private Pie-Shaped Lot Backing Onto Conservation Land. Enjoy Easy Commutes With The Charm Of Small-Town Living! Stroll To The Cheltenham General Store For Ice Cream, Access The Caledon Trailway Just Steps Away, And Enjoy Proximity To Pulpit Club Golf, Caledon Ski Club, Local Breweries, And Cafes. Under 30 Minutes To Pearson Airport And Less Than An Hour To Downtown Toronto! No Expense Spared On Renovations! The High-End Chefs Kitchen Boasts Dacor & Sub-Zero Stainless Steel Appliances, Oversized Windows With Breathtaking 4-Season Views, Vaulted Ceilings With Skylights, And Multiple Walkouts To An Outdoor Oasis. Impeccable Landscaping Includes A Custom In-Ground Pool, Composite Decks With Glass Railings, Douglas Fir Timbers, New Walkways And Porch, And A Freshly Paved Driveway With Ample Parking. The Loft-Level Primary Retreat Features A Library Overlooking The Living Room, A Private Balcony, And An Oversized Bedroom With A Fully Renovated 6-Piece Ensuite. Ideal For Multi-Generational Living With Multiple Primary Suites, Separate Laundry Rooms, And Walkouts. The 9' Walk-Out Basement Offers A Gas Fireplace, Custom Wet Bar, Wine Cellar, Hot Tub Patio, Full Bathroom With Sauna And Heated Floors, Plus A Custom Home Gym With Glass Doors And Rubber Flooring. This Estate Is An Entertainers Dream A Must-See! (id:61215)

