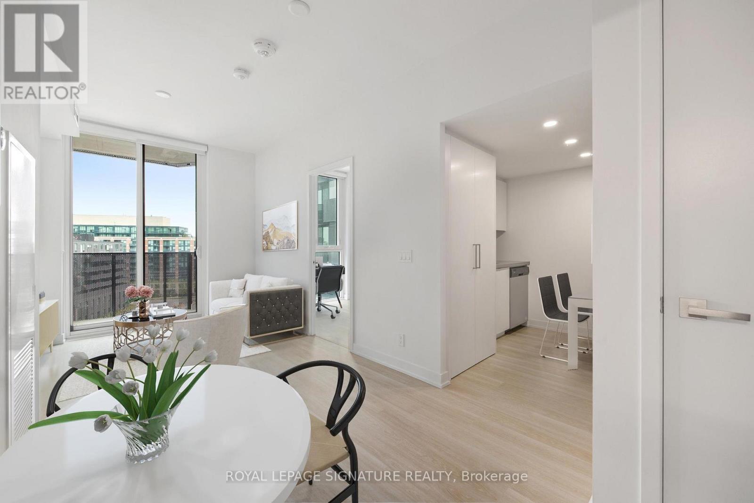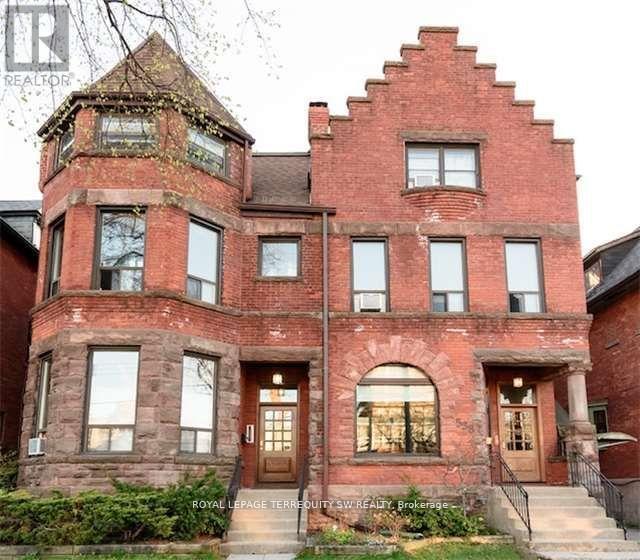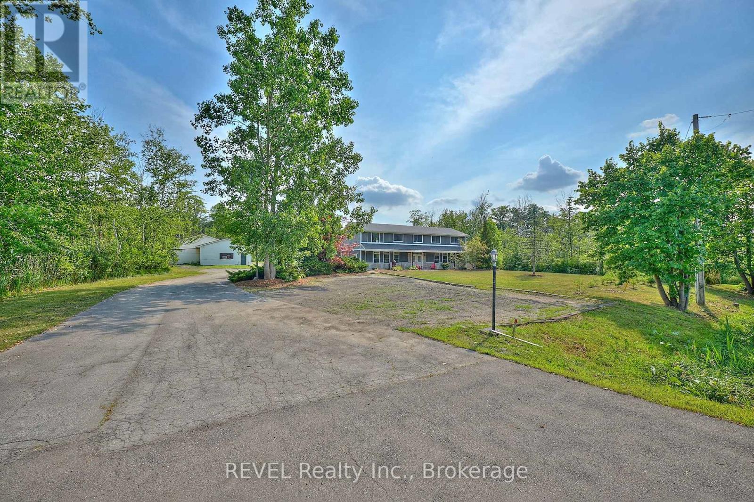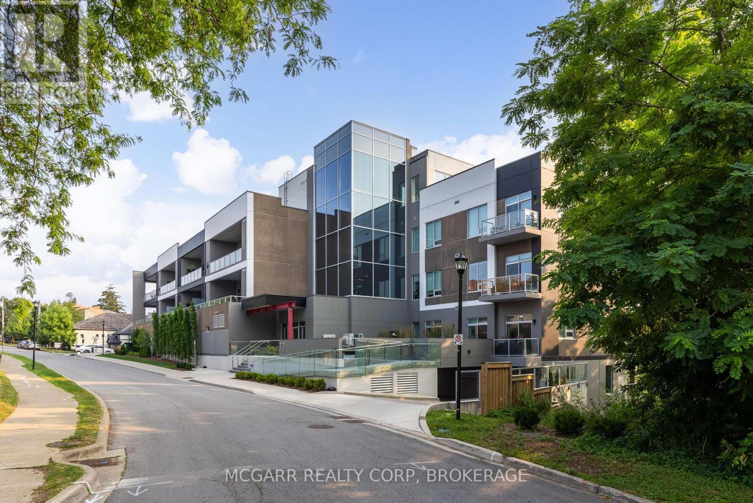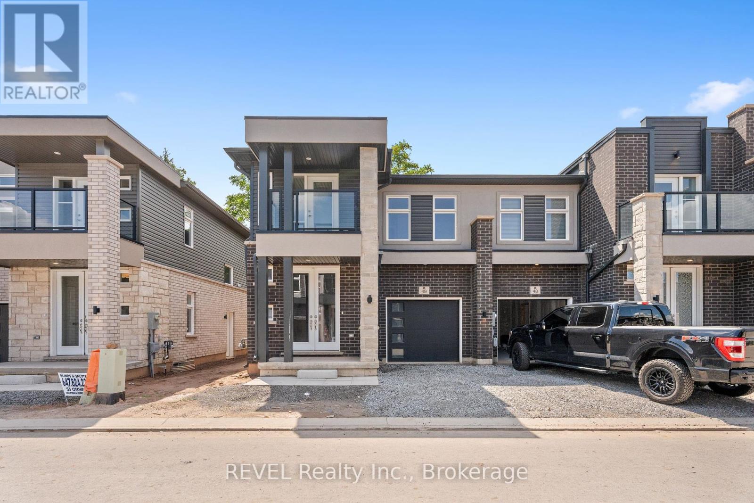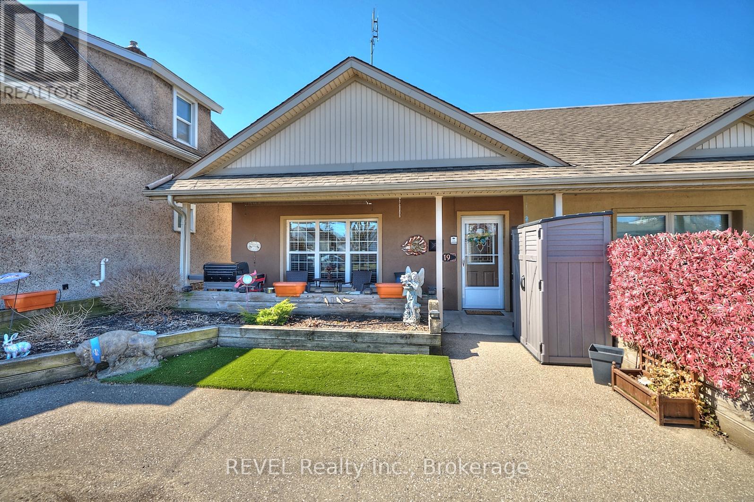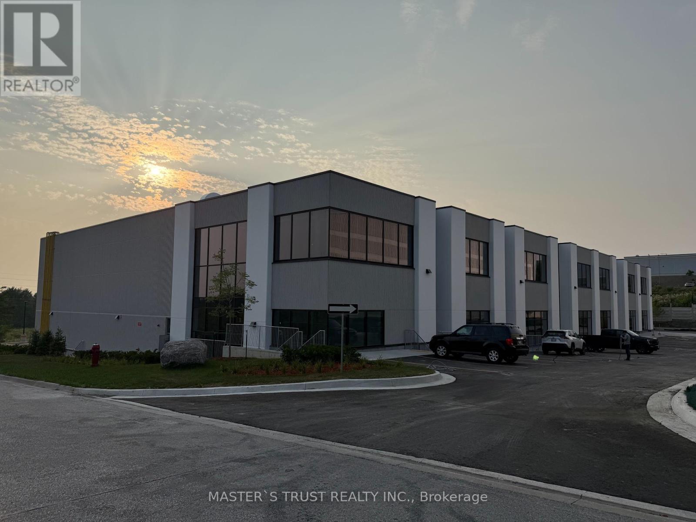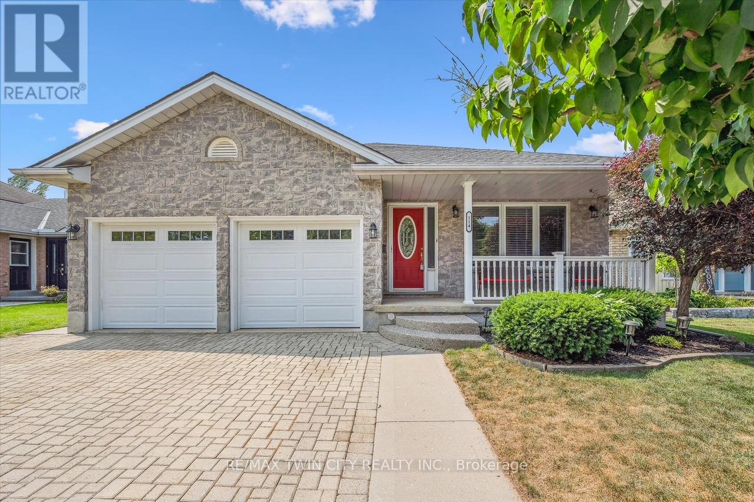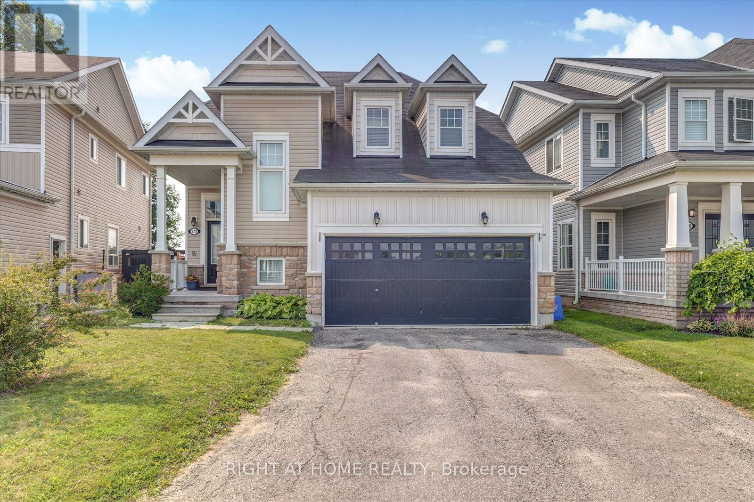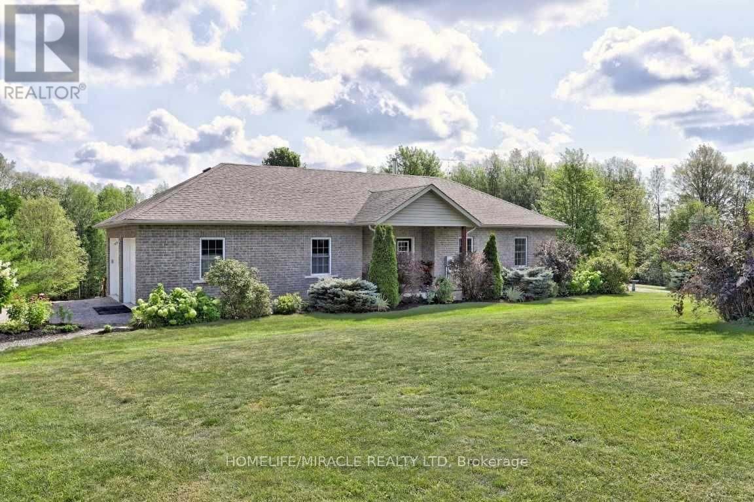Team Finora | Dan Kate and Jodie Finora | Niagara's Top Realtors | ReMax Niagara Realty Ltd.
Listings
824 - 30 Tretti Way
Toronto, Ontario
Welcome to Tretti Condos a modern 2-bedroom, 2-bathroom condo in the heart of Toronto's Vibrant Tippett Park community. This bright and functional unit offers an open-concept layout with sleek finishes, large windows, and a contemporary kitchen equipped with stainless steel appliances and quartz countertops. The primary bedroom includes a 3-piece ensuite, while the second bedroom is spacious and versatile, perfect for guests, a home office, or growing families.Enjoy access to fantastic building amenities, including a fitness centre, rooftop terrace,kids' playroom, pet wash station, and 24-hour concierge. Conveniently located just steps to Wilson Subway Station, Yorkdale Mall, Allen Rd, and Hwy 401, making commuting a breeze.Ideal for professionals, couples, or small families looking for style, comfort, and connectivity in the city. Don't miss this opportunity to purchase a modern urban retreat!Property is virtually staged. (id:61215)
75 Talbot Road
Toronto, Ontario
Rare 6-Lot Development Opportunity in Prime Newtonbrook. Now reintroduced to market with an expanded footprint, this rare 6-lot land assembly offers approximately 1 acre of total site area with an impressive 314 feet of frontage on Blake Avenue and 154 feet on Talbot Road. This prominent corner site sits in the heart of Newtonbrook, a stones throw away from the 3.5 hectare Hendon Park, and just a short 485-metre walk to Finch subway station on TTC Line 1, with seamless connections to GO Transit and YRT. Only 635 metres from Yonge & Finch, this transit-oriented location is surrounded by a dynamic mix of shops, restaurants, and amenities, making it ideal for a future mid-rise or multi-unit residential development (subject to approvals). With exceptional visibility, scale, convenience, and connectivity, this is a rare opportunity to secure a significant site in one of North Toronto's most dynamic growth corridors. A prime offering for anyone looking to capitalize on strong market demand and intensification potential. (id:61215)
E - 536 Huron Street
Toronto, Ontario
Spacious & Bright Living In The Heart Of The Annex! Enjoy Loft Like Living Atop Thoroughly Modern Victorian Mansion In One Of Toronto's Most Desirable Neighborhoods. A Perfect Pied-A-Terre For Professionals, Grad Students, Mature Persons Etc. Very Quiet Building, Immaculately Kept, And Offering Bike Storage And Laundry Site. Literally Steps To Everything-TTC Subway, U of T, Yorkville, Hospital Row Etc. Must Have Been Seen-Best Value For Location In The City! *Shared Bathroom With Other Tenants On The Same Floor* (id:61215)
740 Highway 20
Pelham, Ontario
Your dream country retreat is waiting for you at 740 Highway 20! Whether you are a multi-generational household looking to escape from the city or a large family yearning for space to spread out, this property is sure to be intriguing. Situated on over 7 acres, only minutes from town, with a 5-bedroom in-law suite on the second level, along with two massive shops and your own private pond - opportunities like this are certainly special. As you pull into the property, take note of how beautifully positioned the house and shops are. Set back from the road offering peace and ample privacy, you are greeted by a charming front porch that invites you to slow down, take a breath and enjoy the beauty of rural living. Step inside to a bright, open-concept floor plan where the wow-factor continues. Beautifully updated with custom finishes at every glance, the main floor is simply put - impressive. Having been carefully crafted and thought out, the kitchen seamlessly flows into the living and dining room and offers the absolute perfect space for hosting large gatherings with friends and family. Featuring a gas fireplace and massive windows that oversee the front yard, the living room is cozy yet spacious. Beyond the dining room is the family room that offers the perfect second main floor living space or an ideal work-from-home set-up. Equipped with two access points to the backyard, entertaining will be as simple as can be! The remainder of the main floor is comprised of the primary bedroom, an updated bath with a coveted walk-in shower, a dedicated laundry room, along with a utility/storage space. With a separate entrance at the side of the home, the second level is incredibly spacious, bright and inviting! Featuring a full kitchen, expansive living and dining rooms, full bath, along with a 2-piece ensuite, laundry room and a private balcony that spans the entire back of the home, this area is equipped for a family living. You're invited to have it all right here in Fenwick! (id:61215)
203 - 77 Yates Street
St. Catharines, Ontario
Beautiful bright & open living, dining & gourmet area. Almost 21' of windows in the living/dining area bring the light & outdoors in... A true picture perfect view. This suite has the feel of a single home with the main living area being the focal point & the bedroom wing has total privacy. The laundry room features full size Whirlpool washer & dryer & laundry sink. The gourmet area has ample cabinets & counter space plus an island with casual eating bar. Included is the Fisher & Paykel induction stove, french door fridge with water in the door, and dishwasher. The living/dining space is all open to allow for personal placement of your furnishings. A patio door leads to the 157 sqft covered terrace. The guest suite has access to the accessible 3-pc bathroom with large shower. The private primary retreat has its own access to the terrace. A dressing area opens to the oversized 5-pc with separate shower & tub, and 2 sinks. If you are looking for a well laid out & light filled suite, then the 03 layout will satisfy all your senses. For more details book a time to view. Condo fee for parking is $56.09 and storage room is $10.81 a month. (id:61215)
49 - 5672 Dorchester Road
Niagara Falls, Ontario
Welcome to 5672 Dorchester Road, Unit 49. Step into modern luxury with this brand new 3 bedroom, 2.5 bathroom townhome by Centennial Homes. Featuring an open concept design, contemporary finishes, and a 1 car garage, this stunning unit combines style and functionality. Enjoy a bright living space perfect for entertaining and relaxing. Conveniently located close to Niagara Falls, a variety of restaurants, and highway access, this move in ready home offers both comfort and easy access to local amenities. Don't miss out on this exceptional opportunity! (id:61215)
19 Knoll Street
Port Colborne, Ontario
This lovely end unit townhouse is move in ready . With 2 bedrooms, gorgeous flooring throughout and a cozy gas fireplace in the living room, this spacious 1100 square foot bungalow would be a great place to call home. This home is on the ground floor, which makes it handicap accessible. The desirable open concept living space includes oak kitchen cabinets. The large sized bathroom has a bright walk in shower with a waterfall shower head, and a gorgeous granite countertop on the vanity. The utility room, that includes laundry, has lots of space for storage. The outdoor space is the definition of low maintenance! With the yard being what you see at the front of the property, no grass cutting! The great front porch to relax on, includes privacy fence, and shed. This home is perfect for first time home buyers, downsizers, also handicap accessible. A very maintenance free property. (id:61215)
3 - 32 Don Hillock Drive
Aurora, Ontario
A Brand New Development Of Efficient And Functional Industrial Units At Wellington St/Leslie St In Aurora. The Location Of This Development Is Excellent, Situated Back To Smart Center, Walking Distance to Large Shopping Center incl Walmart, Banks, Restaurants, With Modern Features. Occupants Will Enjoy Easy Access To Highway 404 From Wellington St, Which Is Only A Minute Away. The Units Will Be Built Using R15 Architectural Precast AndGlazed Units In The Front Area And Feature Glazed Aluminum Entrance Doors, Along With Clearstory Windows In The Warehouse Area, Providing A Lot Of Natural Light. With A Clear Height Of 28 Feet, The Units Offer Considerable Storage Potential For Future Use. Additionally, Each UnitWill Come With One Built-In Truck Level Dock Equipped With An Heavy Duty Dock Leveler, And A Second Potential Truck Level Dock That Can Be Easily Installed. A lot of Parking Spaces Available Around the Building. 200A Power upgrade fee $35000+HST will be paid by the purchaser on the final closing. (id:61215)
114 Delavan Drive
Cambridge, Ontario
A Picturesque, stunning property with no rear neighbors and 2995 sq feet of finished living space. Welcome to 114 Delavan Dr in the West Galt portion of Cambridge. You are welcomed by an interlocking driveway, double garage and a lovely covered front porch. Inside the home presents a good sized living and dining room with hardwood flooring, a bright white kitchen with stainless steel appliances, large island and access to side deck, perfect for a BBQ. The upper portion of the home features three bedrooms and a 4 piece bathroom with updated countertop. The primary offers a walk in closet and 4 piece ensuite bath, again with new countertops. The lowest level is complete with an addition 4th bedroom, 4 piece cheater ensuite bathroom complete with new vanity, massive living room with high ceilings and a bonus room that can be used as a gym, office, games room and more. The most attractive feature in this area of the home is the walk out to the extraordinary backyard oasis. Here you have a covered porch, on ground 15 x 29 pool, aggregate concrete, and multi-level deck providing ample entertaining space. Enjoy the sunsets over the trees while hosting family and friends on a warm summers night, or cool fall evening. This beautiful family home in a highly desirable location awaits its next owner. Other updates in the home include Furnace & Heat Pump (2023), Insulated Garage Doors (2022), Bathroom Countertops (2025), Front Porch Railings (2020), Pool Pump (2017) and Pool Heater (2016). Book your showing today and don't miss out on this great opportunity. (id:61215)
172 Morden Drive
Shelburne, Ontario
Welcome to 172 Morden Drive, Fully Detached Home with 4 bed & 3.5 bath and nestled in Beautiful Summerhill Neighbourhood, Shelburne. This immaculately maintained home offers a practical layout with separate Living, Dining and Family Room with a Gas Fireplace, Family size kitchen with Large Island and Stainless Steel Appliances and Quartz Counter top, Eating area with a walkout to the Fenced Backyard, No Neighbours Behind, Hardwood on Main Floor, 9' Smooth Ceiling on Main Floor, Oak Staircase, Direct Access from the Garage, Energy Star Qualified Windows from the Builder. Second Floor offers 4 Good Size Bedrooms and 3 Full Bathrooms including a Private Master En-suite. Full Unfinished Basement with a finished landing area ideal for a small Home Office and a 3-piece Rough-in in the Basement. This is an ideal home for Family Living and Conveniently located close to Shopping, Schools, Parks and so much more. Don't miss the chance to make this your new home!Welcome to 172 Morden Drive, Fully Detached Home with 4 bed & 3.5 bath and nestled in Beautiful Summerhill Neighbourhood, Shelburne. This immaculately maintained home offers a practical layout with separate Living, Dining and Family Room with a Gas Fireplace, Family size kitchen with Large Island and Stainless Steel Appliances and Quartz Counter top, Eating area with a walkout to the Fenced Backyard, No Neighbours Behind, Hardwood on Main Floor, 9' Smooth Ceiling on Main Floor, Oak Staircase, Direct Access from the Garage, Energy Star Qualified Windows from the Builder. Second Floor offers 4 Good Size Bedrooms and 3 Full Bathrooms including a Private Master En-suite. Full Unfinished Basement with a finished landing area ideal for a small Home Office and a 3-piece Rough-in in the Basement. This is an ideal home for Family Living and Conveniently located close to Shopping, Schools, Parks and so much more. Don't miss the chance to make this your new home! (id:61215)
241 Deele Road
Cramahe, Ontario
Stunning Custom-Built Bungalow on 1.37 Acres Just 10 Minutes from Hwy 401!Step into this beautifully designed bungalow featuring a spacious open-concept kitchen, living, and dining area that overlooks a meticulously landscaped yard backing onto serene green space. The chef in the family will fall in love with the oversized walk-in pantry! The bright, walkout basement offers the perfect space for entertaining, including a large games area. A third bedroom has been framed in and there's a bathroom rough-in. (id:61215)
33 Lockman Drive
Hamilton, Ontario
Rare find! Main level granny flat/nanny suite includes a private bedroom, full bathroom plus a living space with a kitchenette ideal for aging parents or live-in support. Spacious and perfectly suited for the evolving needs of todays modern family. This 2-storey beauty in Ancaster Meadowlands offers over 5000 square feet of finished living space. Premium sized lot. The heart of this impressive home is the open-concept gourmet kitchen and great room spanning the back of the home with wall-to-wall windows, quartz counters, a centre island, an abundance of cabinets, stainless steel appliances, gas fireplace and garden doors leading to the fully fenced backyard. Outdoor entertainers will love the large deck and amazing backyard. Hardwood floors, California shutters. Upstairs, four large bedrooms, two full baths and convenient second-floor laundry room. The basement has been transformed into an incredible space with heated floors, full kitchen with porcelain tile and a rough-in for an extra laundry (stackable washer/dryer). The separate entrance via the garage provides privacy, perfect for extended family, independent teens, adult children or long-stay guests. Whether you're a multigenerational household or simply want space that adapts to your lifestyle this home delivers unique versatility that is difficult to find. The garage is equipped with dedicated 20amp service for EV charging. Convenient to Meadowlands shopping hub which includes Costco, Sobeys Grocery Store, Cineplex plus several restaurants and stores. Easy access to LINC/403. Fair Park is located around the corner, popular for children and dog-lovers. Meadowlands community park is also close by: multi-purpose court, soccer fields, baseball diamond, accessible play structure and spray pad for cooling off & summer fun! (id:61215)

