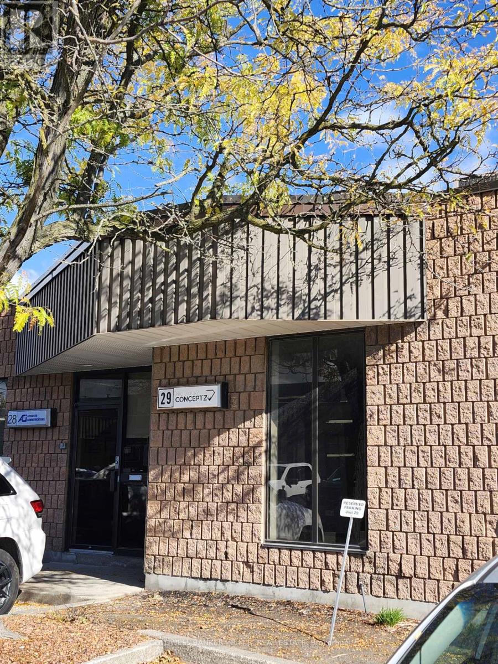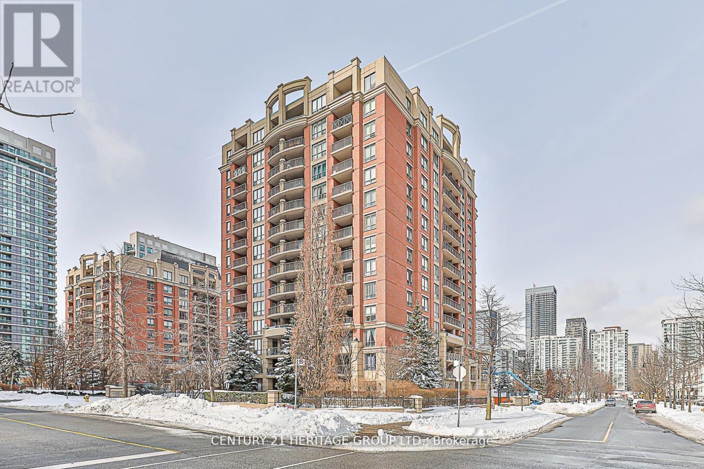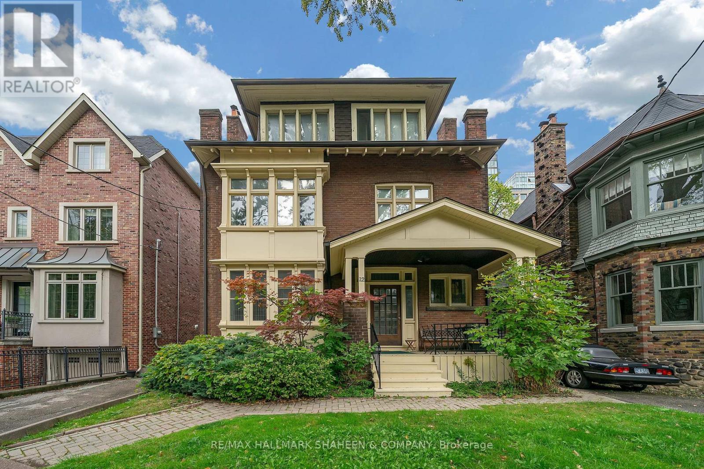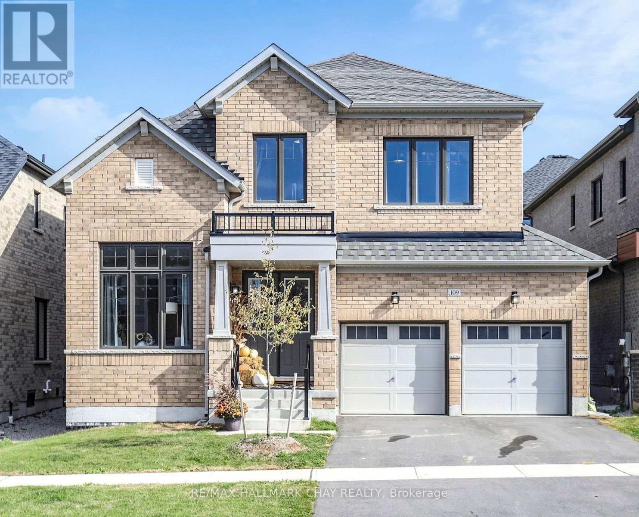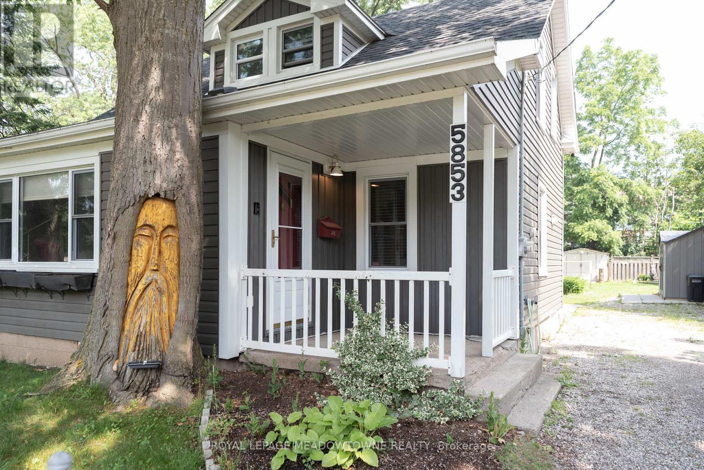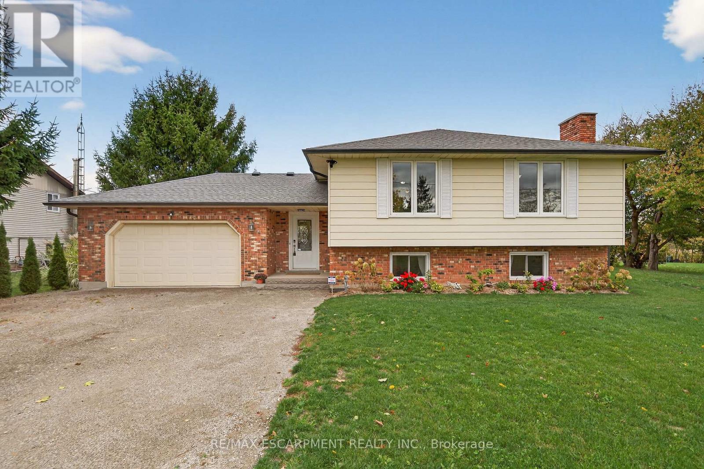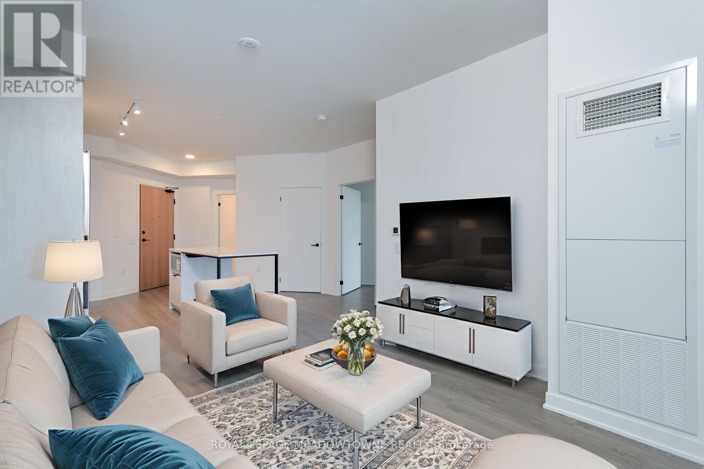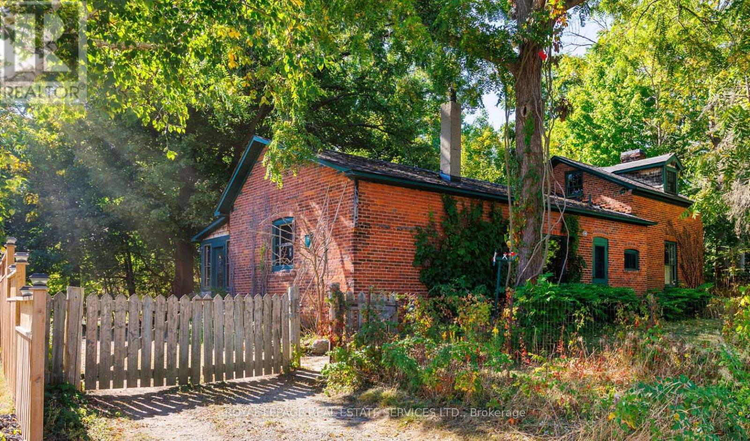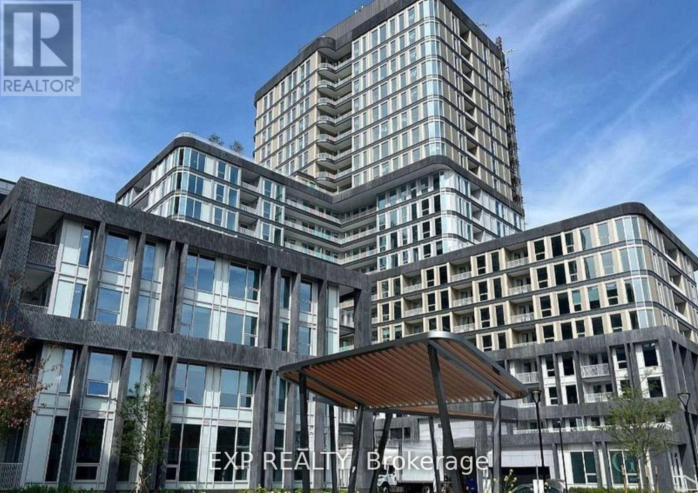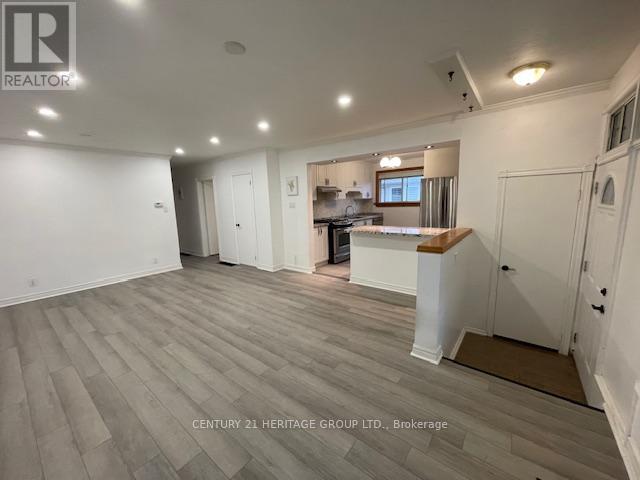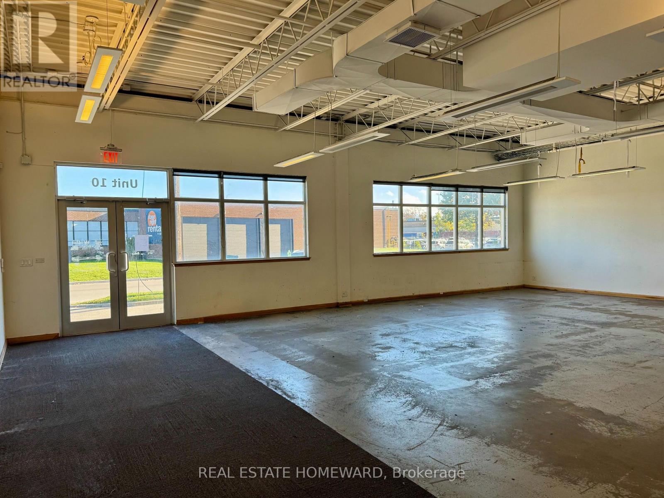Team Finora | Dan Kate and Jodie Finora | Niagara's Top Realtors | ReMax Niagara Realty Ltd.
Listings
35 - 1333 Mary Street N
Oshawa, Ontario
Great Deal for First Time Home Buyers. Maintenance Fee includes Hydro and Water! Welcome to this Bright and Spacious home in a Well-Maintained Condo Complex with Updated Windows and Exterior Doors. Recently Renovated with New Laminate Flooring, Large Porcelain Tiles in the basement, and a Fresh Coat of Paint. The Eat-In Kitchen features White Cabinets, Subway Tile Backsplash, Dark Countertops, and a Pantry Cupboard, with space for a buffet and dining table for six. The sun-filled Living Room offers Two Floor-to-Ceiling Windows and a Walk-Out to a Fully Fenced Backyard. The Primary Bedroom includes a Large Walk-In Closet. Comes with an Exclusive Parking Spot and 1 Visitor Parking Pass. Conveniently located near Taunton & Simcoe, with easy access to Transit, Shopping, Restaurants, Costco, Ontario Tech University, and Durham College. Just 10 Mins to Hwy 407, 15 Mins to Hwy 401, and 10 Mins to Downtown Oshawa. With BONUS Furniture Items. Don't miss this Gem! (id:61215)
29 - 1730 Mcpherson Court
Pickering, Ontario
Well-maintained 1,200 SF industrial condo featuring 70% Warehouse space & 30% finished office space, plus a 400 SF mezzanine providing extra workspace or storage potential. Functional layout includes a clean warehouse area with drive-in shipping, ideal for a variety of light industrial or service-based uses. Located in a professionally managed complex just minutes from Hwy 401 and Brock Road, this property offers exceptional accessibility and strong appeal to tenants. Low monthly condo fees ($397.51) and a versatile design make it a smart, low-maintenance addition to any investment portfolio. A great opportunity for investors seeking stable returns in a high-demand Pickering industrial market. Buyer to verify zoning and permitted uses. (id:61215)
407 - 55 Harrison Garden Boulevard S
Toronto, Ontario
Probably Location is of the best feature of this building! Nestled in a great Neighborhood Behind Avondale Community Park, this spacious one-bedroom Condo in the Prestigious Mansions of Avondale, a Luxurious mid-rise by Shane Baghai is just minutes away from Yonge and Sheppard Subway Stations, as well as easy access to Highway 401.One of the Best layout for the one-bedroom apartment in heart of North York! Freshly painted! All utilities included in maintenance fee ! (id:61215)
Bsmt - 12 Foxbar Road
Toronto, Ontario
You seriously have to see this place, it's everything you've ever wanted in Deer Park but with an incredible bonus: total privacy! This is absolutely not your average basement apartment. It's a wonderful, expansive space with its own private entrance, giving you the feeling of a fully detached home without the huge price tag or the hassles of an elevator. The moment you step inside, you immediately feel the difference from those cramped condo units; this place has scale and character. Every single room is a fantastic size, nothing feels small here, giving you a real sense of freedom. The combined living room and kitchen area is incredibly spacious, creating the perfect atmosphere for relaxing in the evening or entertaining. You'll love that both of the bedrooms are huge and completely private. The bathroom is a true comfort, featuring a full tub-perfect for unwinding after a long day. And the location, of course, is unbeatable. You're nestled in Deer Park, and everything is right at your fingertips: the St. Clair subway and streetcars, cute boutiques, great cafes, parks, and trails. It makes daily life so easy. You even get parking at the rear and shared laundry in the building. It's a truly unique opportunity to live with space, soul, and complete privacy in one of the city's nicest spots. (id:61215)
109 Bearberry Road
Springwater, Ontario
Welcome to this stunning 5-bedroom, 3.5-bathroom home located in the highly sought-after Midhurst Valley Community-where modern luxury meets family-friendly comfort. This beautifully designed residence offers exceptional living space and thoughtful features throughout. The main floor showcases a bright and inviting layout with beautiful, seamless wood flooring, complete with a spacious office/den perfect for working from home, and an additional sitting room ideal for reading or relaxing. The gourmet eat-in kitchen is a true showpiece, featuring stone countertops, undermount lighting, stainless steel appliances, a large island with breakfast bar, and a convenient butler's pantry with an additional sink & storage-a dream for both everyday living and entertaining. The adjoining living room offers a warm ambiance with its elegant electric fireplace, while the separate dining room provides the perfect setting for family dinners and special occasions. Upstairs, the primary suite is a peaceful retreat with a spa-inspired 5-piece ensuite complete with a soaker tub, glass shower, and dual sinks. Four additional bedrooms are well-appointed and connected by two Jack and Jill bathrooms, offering comfort and convenience for the whole family. The home also features an unfinished basement w/rough-in and cold room, ready to be customized to suit your needs, and a 3-car tandem garage providing ample storage and parking, along with two additional exterior parking spaces. Set in a scenic neighborhood surrounded by nature, you'll enjoy close proximity to a community pond, Vespra Hills Golf Club, Snow Valley Ski Resort, local parks, and walking trails, making it the perfect location for an active family lifestyle. Experience refined living in one of Simcoe County's most desirable communities. (id:61215)
5853 Mcleod Road
Niagara Falls, Ontario
Fall in love with this cozy yet stylish 1.5-storey gem just minutes from Niagara Falls! Step inside to discover a bright open layout with updated stainless steel appliances, modern light fixtures, and sleek laminate floors throughout. The inviting sunroom with double patio doors opens to a spacious backyard oasis, complete with a brand-new hot tub, cement patio, and two handy sheds for all your outdoor gear. Enjoy the ease of main-floor laundry and the comfort of thoughtful upgrades in every corner. Close to schools, trails, shopping, the MacBain Centre &Scotiabank Centre, this home perfectly blends charm, convenience, and a touch of everyday luxury! (id:61215)
1489 Norfolk County Rd 19 E
Norfolk, Ontario
Modern Country Living with the convenience of being in town! Pride of ownership is evident throughout this beautifully updated 4 bedroom, 2 bathroom Bealton home situated on picturesque 93' x 250' lot backing onto open fields. Great curb appeal with attached double garage, tastefully landscaped, welcoming covered porch, fully fenced yard, updated back deck finished in composite, & bonus 12' x 20' detached garage. The flowing interior layout is highlighted by approximately 2400 sq ft of masterfully designed living space highlighted by open concept eat in kitchen with granite countertops, dining area, bright living room, welcoming foyer, 3 spacious MF bedrooms, & primary 4 pc bathroom with desired MF laundry. The finished basement features tons of natural light with oversized windows, large rec room, family room with gas fireplace set in stone hearth, 4th bedroom, 3 pc bathroom, & storage. Conveniently located minutes to grocery store, lcbo, farmers markets, & more. Just move in & Enjoy! (id:61215)
2306 - 2495 Eglinton Avenue W
Mississauga, Ontario
Welcome to this stunning 2-bedroom, 2-bathroom condo perched on the 23rd floor, offering bright open-concept living and sweeping north-facing views. The contemporary kitchen is outfitted with quartz countertops, stainless steel appliances, and plenty of storage, designed to blend both style and functionality. The spacious living and dining area seamlessly extends to a private balcony, where you can relax and enjoy unobstructed cityscapes. This modern suite is enhanced by an array of premium building amenities, including a 24/7 concierge, co-working hub, boardroom, fitness centre, yoga studio, party lounge, games room, and an outdoor terrace complete with gardening plots, firepit, and playground. Whether for work, wellness, or social gatherings, everything you need is right at your doorstep. Ideally situated in the heart of Erin Mills, you'll be just steps from Erin Mills Town Centre, with its wide selection of shopping, dining, and entertainment. Nearby you'll find top-rated schools, Credit Valley Hospital, and excellent community amenities. Commuting is a breeze with easy access to Highway 403, GO Transit, and major routes throughout the GTA. Perfect for first-time buyers, investors, or downsizers, this 23rd-floor suite combines stylish finishes, exceptional amenities, and unbeatable convenience. Discover the best of modern urban living with panoramic north-facing views! (id:61215)
1506 Estes Crescent
Mississauga, Ontario
Every path, room, and view reinforces one thing- this is a property unlike any other in the city. The story of 1506 Estes Crescent reaches back more than a century and a half. Originally built in the 1860s, this home remains one of the rare surviving examples of 19th-century rural architecture in the area. With its red brick exterior, arched windows, and historic charm, the home stands as both a piece of history and a private retreat. Set on three-quarters of an acre, the property is framed by tall trees that create a cottage-like feel within the city. Natural grounds, pathways, and sunlight filtering through the trees provide a calm setting that is seldom found in an urban environment. Inside, the home retains its period charm - warm wood finishes, a cozy wood-burning stove, and timeless details throughout. At the same time, spacious rooms and large windows offer flexibility for restoration, modern touches, or simply preserving its historic character. This is more than just a home its an opportunity to own a rare piece of history, a sanctuary of privacy and tranquility, and a property that speaks to both the past and the present..Take a walk through the grounds, step inside the rooms, and you'll feel it.... this is something truly special! Be sure to check out the video link. Please do Not Walk the Property Without An Appointment (id:61215)
1112 - 3240 William Colston Avenue
Oakville, Ontario
Beautiful, never lived in, brand-new unit with breath-taking view. Experience Luxury Living in Greenwich Condos Built By Branthaven. This exquisite 646 sq. ft. one-bedroom + den suite features a spacious open-concept layout complemented by expansive floor-to-ceiling windows fill the home with abundant natural light and showcase breathtaking, unobstructed North-facing view. Kitchen with stainless steel appliances, and a spacious bedroom. Enjoy the added convenience of 1 underground parking with an optional pre-installed EV Charger, and 1 Locker. Residents have access to exceptional amenities including a state-of-the-art fitness center, a large co-working lounge, pet spa, stylish party room and rooftop terrace with stunning views. Conveniently located close to shopping, restaurants, parks, trails, public transit, and major highways. (id:61215)
231 Blue Grass Boulevard
Richmond Hill, Ontario
Main Floor Only. Charming 4 bedroom ,two washrooms ,designated washer and dryer in unit only for main floor, open concept in the heart of Richmond hill ,Well maintained.Brand new flooring through the main floor ,stainless steel appliances ,walk to public transit,shoppers, parks. Newly renovated kitchen with granite counter top. new washroom. Private backyard .Top Ranking Bayview secondary school Zone. (id:61215)
36 Northline Road
Toronto, Ontario
Bright space with heigh ceilings, perfect for office or showroom. Includes 2 large offices, rear storage and 2 washrooms. Loading dock available for use. (id:61215)


