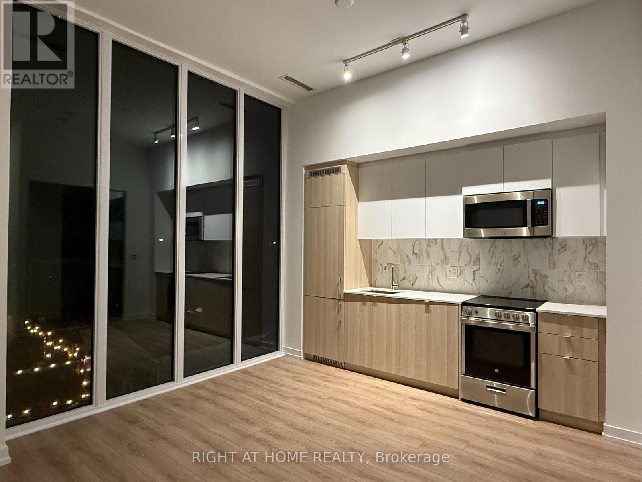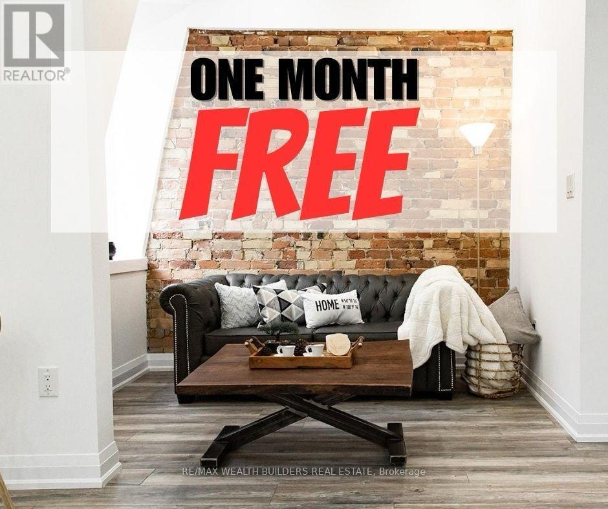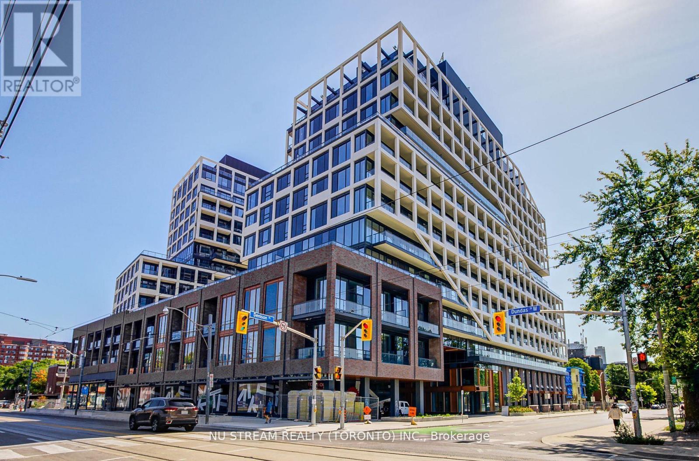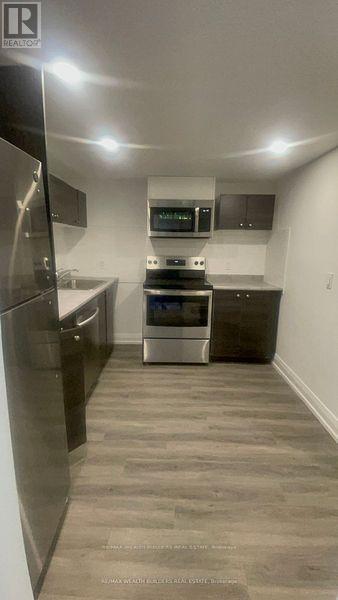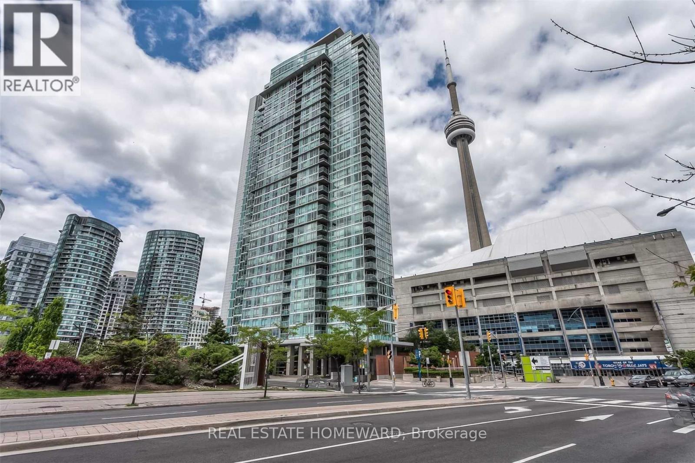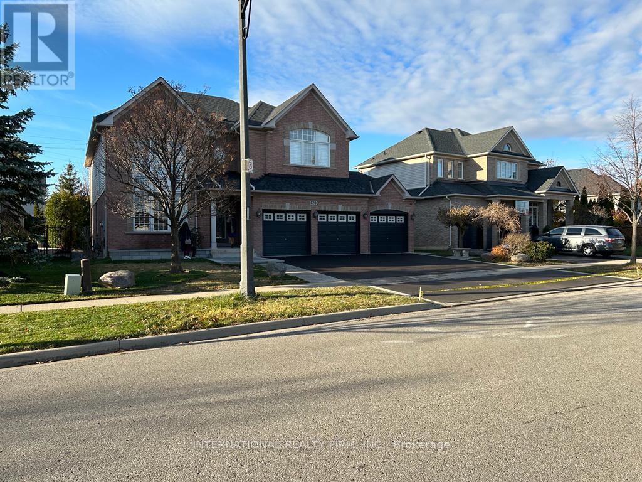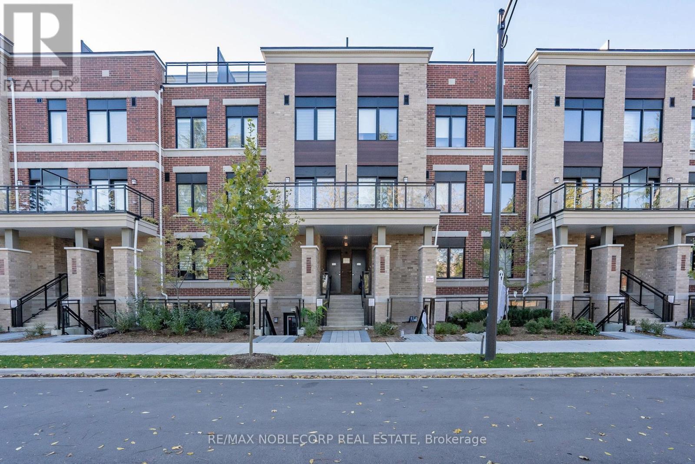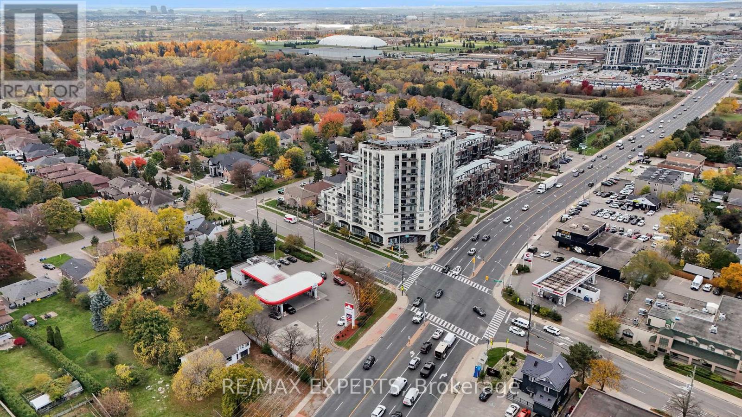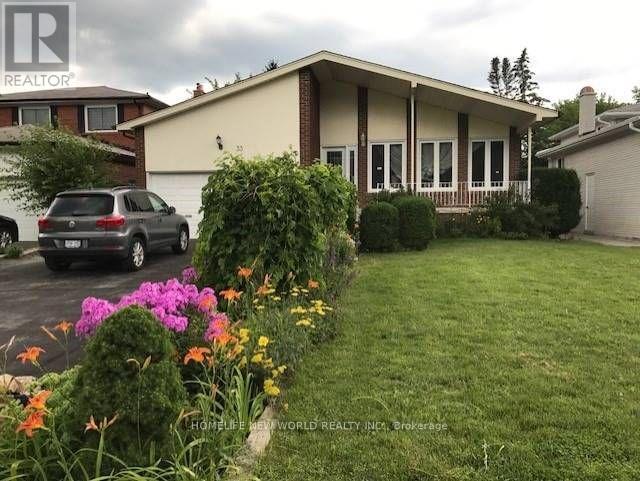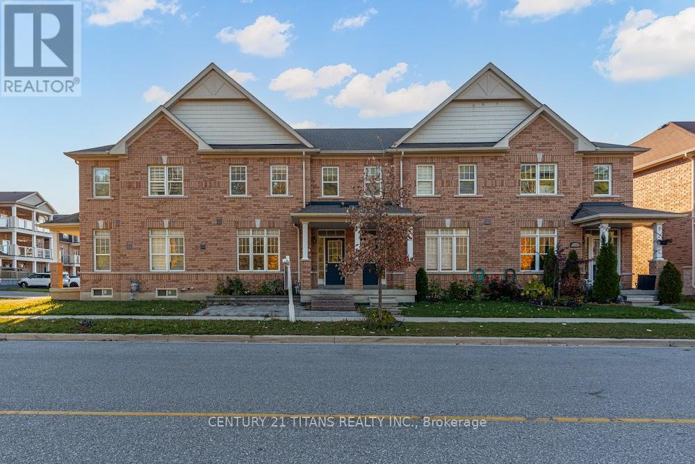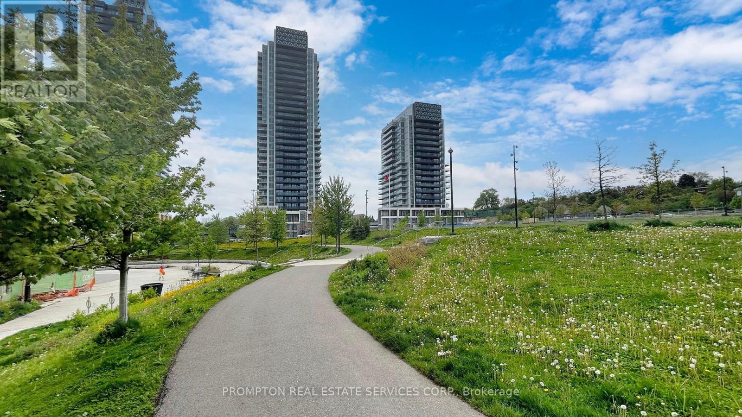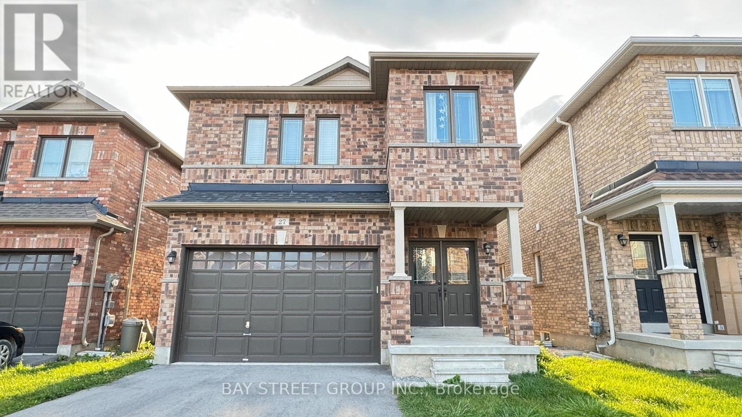Team Finora | Dan Kate and Jodie Finora | Niagara's Top Realtors | ReMax Niagara Realty Ltd.
Listings
214 - 500 Dupont Street
Toronto, Ontario
Boutique Oscar Condo Located In The Highly Sought-After Annex Neighbourhood. 2 bdrms with 2 full bath. Soaring 12' Ceiling With Laminate Flooring Throughout. Floor To Ceiling Windows With Lots Of Natural Sunlight. gourmet kitchen, with its modern finishes, Built In Appliances And Quartz Counter Top. Public Transit At Door Steps. Mins Walk to George Brown College, Dupont Station, Loblaws, Farmboy. State Of The Art Amenities: Private Meeting Room, theatre Lounge, Chef's Kitchen, Outdoor Dining Lounge, Fitness Studio and Pet Social Lounge. (id:61215)
1 - 215 Jarvis Street
Toronto, Ontario
1 Month Free! Welcome To New Garden Residences - A Renovated Development Preserving Key Historic Features. Beautiful 2 Bedroom Suite Over 1000 sq ft Featuring European Fixtures, Stainless Steel Appliances, Quartz Countertops, Window Coverings, Security System Intercom, In Suite Washer And Dryer, Air Conditioning And Much More. Students Welcome. Multiple Units Available. Some photos may be from similar and professionally staged units. (id:61215)
803 - 115 Denison Avenue
Toronto, Ontario
Tridel's newest community MRKT Condominiums. Luxury living with all of what downtown Toronto has to offer directly at your doorstep. Rare to find wide, spacious and bright 2 bedroom.The suite features a fully equipped modern kitchen with built-in appliances, stone counter tops and access to the large balcony. Enjoy the resort-like amenities including multi-level gym, outdoor rooftop pool, bbq terrace, co-working space with meeting rooms, kids game room, and much more. Excellent location at Kensington Market, U of T, Chinatown, Queen West, King West, and walk to St Patrick Subway station or TTC streetcars. (id:61215)
2 - 217 Jarvis Street
Toronto, Ontario
Welcome to New Garden Residences Where Historic Charm Meets Modern Comfort! This studio apartment features a layout with European fixtures, stainless steel appliances, quartz countertops, window coverings, in-suite washer and dryer, air conditioning, and a security intercom system. Ideally located just steps to the Financial District, St. Michaels Hospital, Toronto Metropolitan University, The Village, Eaton Centre, Yonge-Dundas Square, and more. Students welcome. Multiple units available. Some photos may be from similar or staged units. (id:61215)
3312 - 81 Navy Wharf Court
Toronto, Ontario
Live In The Heart Of Toronto! Prime Location In Vibrant Waterfront Community. Steps To The Cn Tower, Lake Shore Blvd, And Gardiner Expressway. Balcony With East Views Of The Dome, Waterfront & City View, Ensuite Laundry, Large Wrap Around Floor To Ceiling Windows, Kitchen With B/I Dishwasher And Microwave And Bright Main Living Area. Second Rm Makes For The Perfect Office Space, Or 2nd Bdrm. 711 Sq Ft. Includes Parking And Utilities. (id:61215)
4205 Sarazen Drive
Burlington, Ontario
Stunning Fully Renovated Home for Rent in Desirable Millcroft. Step into luxury with this beautifully renovated house, boasting modern and appealing interior finishes on a neutral color palette. The dark brown hardwood flooring with wide planks adds a high-class touch to the ground and second floors. The sleek white kitchen is equipped with Bosch appliances and features modern grey flooring that shines like a mirror. The fully finished basement offers a refreshing laminated floor and plenty of natural light. This impressive home features 4 washrooms, a powder room, and ample storage space. The exterior is just as impressive, with a new driveway, 3-car garage, private backyard, and patio perfect for outdoor entertaining. Don't miss out on this incredible rental opportunity! Tenant application, employment letter, credit check and references required. No pets, non smoker. Minimum 1 year lease. (id:61215)
2205 - 58 Elizabeth Street E
Richmond Hill, Ontario
Welcome To The High Point Towns! This Never-Lived-In Brand New Suite Features An Open Concept Layout With Over 900 Sq Ft Of Living Space, 2 Bedrooms, 2 Washrooms, An Ensuite Laundry, A Walk In Closet In The Primary Bedroom, A Linen Closet In The Hallway, & A Balcony. This Townhouse Is Conveniently Located On The MAIN Level On A Very Quiet Cul-De-Sac In The Heart Of The Historic Downtown Richmond Hill Area In A Family Friendly Community Close To Mill Pond Park, Wave Pool, Elgin Barrow Arena, Restaurants, Grocery Stores, Hillcrest Mall, Boutiques, Library, Schools, GO/York Transit, & All Major Highway(s) 403/404/407. The Mackenzie Health Hospital Is Just Steps Away. *One Parking Spot. A Must See! (id:61215)
205 - 7730 Kipling Avenue
Vaughan, Ontario
Stylishly Updated 1 Bed / 1 Bath Suite In The Heart Of Woodbridge! Perfectly Situated At The Corner Of Kipling & Hwy 7, This Meticulously Maintained Suite Offers 654 Sq Ft (As Per iGuide Floor Plan) Of Bright, Open-Concept Living + A Spacious Private Balcony With North-Facing Views! Enjoy A Full-Size Kitchen Featuring Stainless Steel Appliances, Granite Counters, Backsplash, Pendant Lighting, Ample Cabinetry & A Breakfast Island - Ideal For Cooking & Entertaining! The Inviting Living & Dining Area Is Accented With Laminate Flooring, Pot Lights & Large Windows - Flooding The Space With Natural Light. Generous Primary Bedroom With Large Closet, Full-Size Laundry, Central Vacuum, & Includes 1 Parking Space & 1 Storage Locker! Nestled In A Quiet, Well-Managed Building, Residents Enjoy Access To A Gym, Sauna, Party Room, Rooftop Terrace, Guest Suites, & Visitor Parking. Steps To Transit, Market Lane, Grocery Stores, Cafés & Parks, With Easy Access To The Vaughan Metropolitan Centre Subway Station, Highways 427, 407 & 400. A Vibrant Location Near Everything Woodbridge Has To Offer - Freshly Painted & Move-In Ready! (id:61215)
Main - 33 Pheasant Valley Court
Markham, Ontario
Stunning & Well Maintained Detached Backsplit Home Located At The High Demanded Thornhill Community. Main Floor Has 3 Bedrooms & 2 full Bathrooms. Master Bedroom with 5 Piece Ensuite. Excellent Layout & Quite Street Close To Pomona Mills Park, Toronto Ladies Golf Course, Thornhill Community Centre, Thornhill Square, High Ranking Schools. Main Floor Tenants pay 60% of utilities. (id:61215)
2602 Tillings Road
Pickering, Ontario
Welcome to this urban sanctuary, a stylish 3 bedroom, 3 bathroom townhouse designed for modern living. This home is bathed in natural light that streams through generous windows, illuminating the sleek, contemporary finishes throughout. The heart of the home is the gourmet kitchen, featuring granite countertops, a classy backsplash, and high-end appliances, perfect for culinary enthusiasts. Nestled in the sought-after neighborhood and surrounded by a peaceful green belt, this must-see property boasts elegant wooden flooring throughout the main level. Conveniently located minutes from Highway 401 & 407, GO Train, public transit, shopping plazas, parks, top-rated schools, and the future sports multiplex (id:61215)
1015 - 25 Mcmahon Drive
Toronto, Ontario
Saisons Condo, Luxury Building in North York. Spacious One bedroom unit with 530 Sqft Of Interior + 163 Sqft Of Balcony. One Parking and Locker Included. Featuring Premium Finishes, Miele Appliances, Miele Dryer and Washer, Quartz Countertop with Calacatta backsplash, Closet Organizers, 9' ceilings, Spa Like Bath With Large Porcelain Tiles Surround, Laminate Floor Throughout. Balcony with Radiant ceiling heaters and Decking. With 80,000 Sqft of Megaclub Amenities Including Full size Basketball Court,Swimming Pool, Sauna, Fitness Gyms, Golf Simulator, Formal Ballroom, Wine Lounge And Touchless Car Wash, etc. Steps To Bessarion and Leslie Subway Station, Brand New Community Centre with Library and Day Care, Go Train Station, And Minutes To Hwy 401/404, Bayview Village and Fairview Mall. (id:61215)
27 Palace Street
Thorold, Ontario
Beautiful, Entire detached home with 2,450 square feet is now available for lease! This spacious property features 4 bedrooms and 3.5 baths. The open-concept main floor includes a large living/dining room with hardwood floors, a bright kitchen/breakfast area, and convenient inside entry from the garage. The laundry room is also located on the first floor. Designed to accommodate your entire family, the master bedroom includes a 4-piece ensuite and a generous walk-in closet. The second master bedroom has its own 3-piece bathroom. The remaining two bedrooms share the third bathroom. Looking for AAA Tenants, need application form, job letter, paystubs, reference and full credit report. (id:61215)

