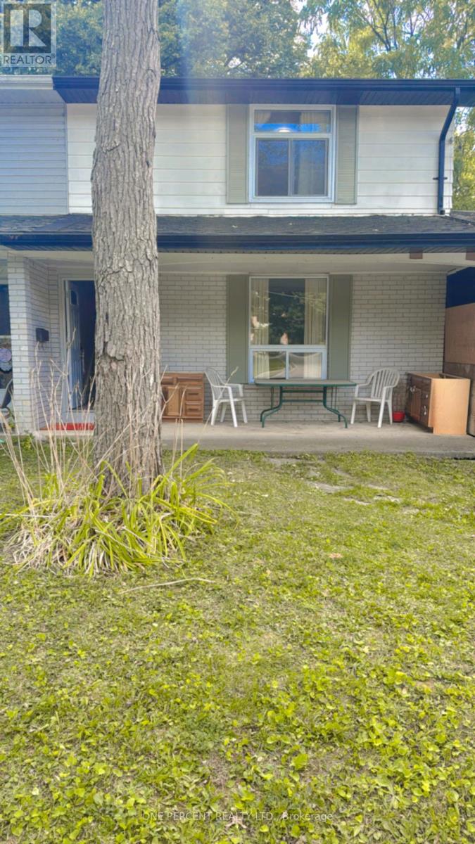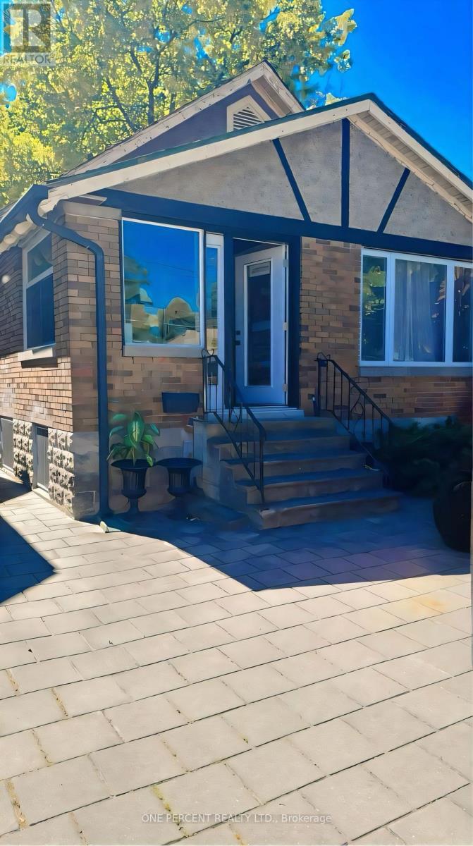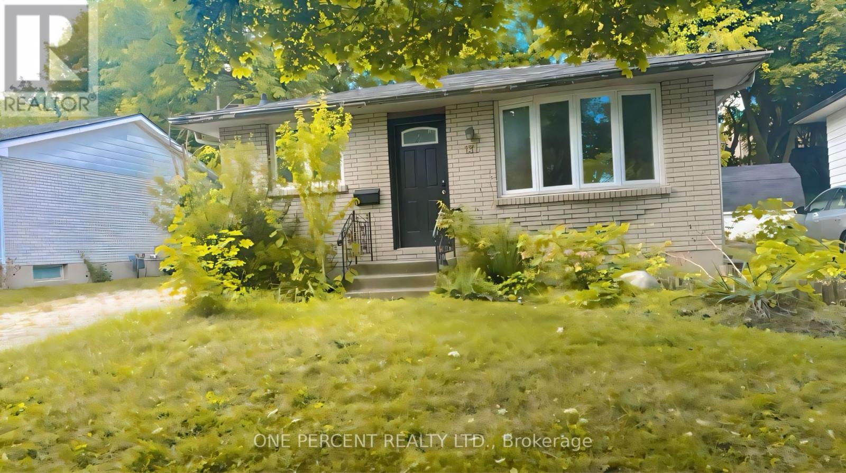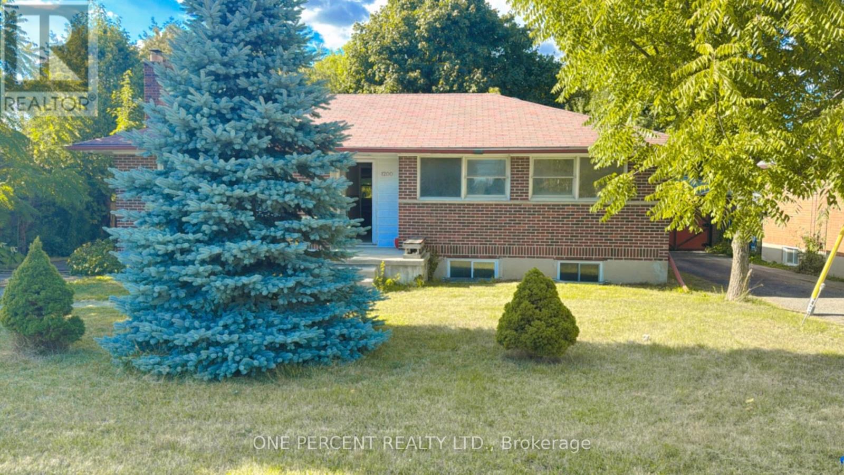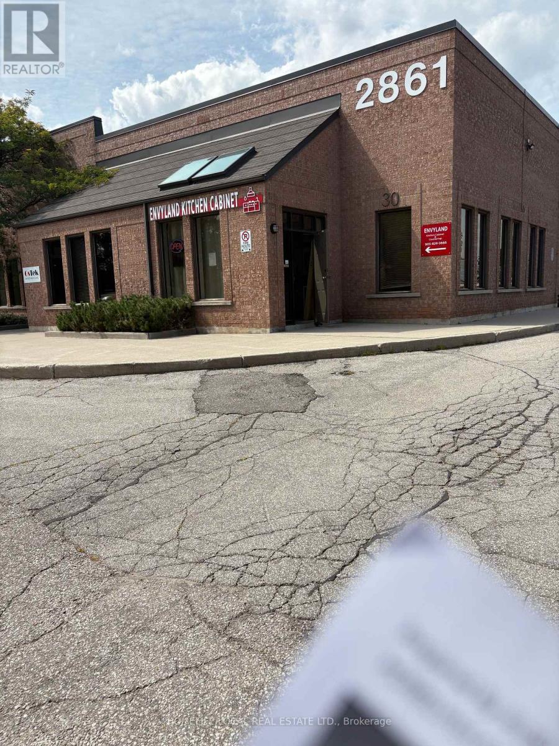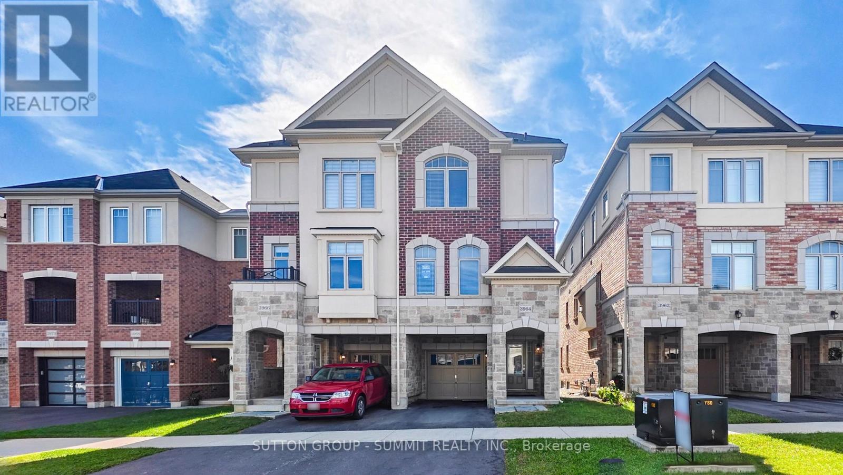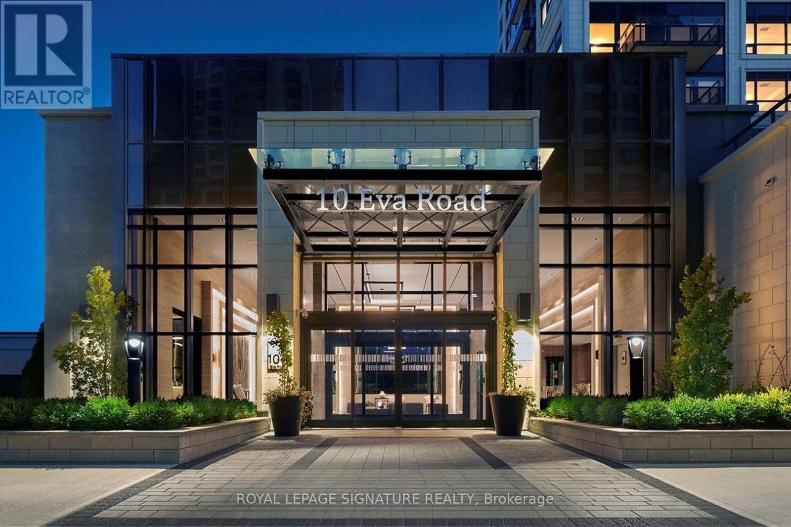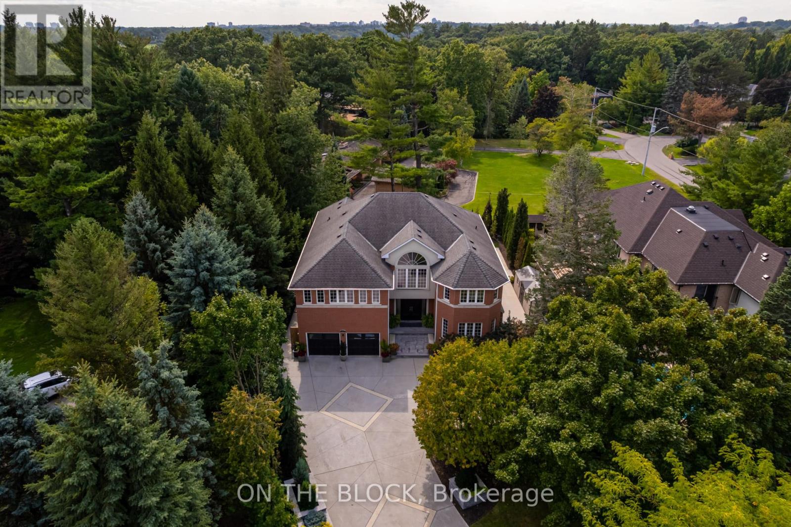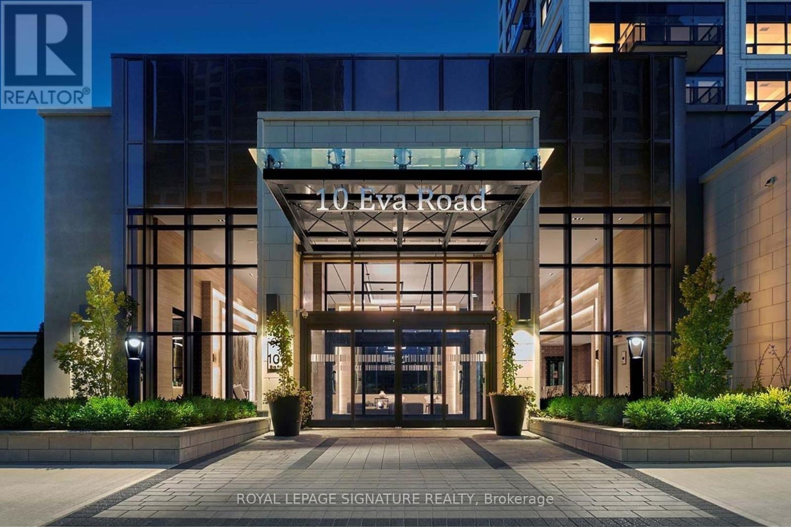Team Finora | Dan Kate and Jodie Finora | Niagara's Top Realtors | ReMax Niagara Realty Ltd.
Listings
873 William Street
London East, Ontario
Location, location, location! Don't look any further. Welcome to 873 William Street, perfectly situated in one of Londons most sought-after neighbourhoods, offering both timeless character and unbeatable convenience, where tree-lined streets meet unbeatable proximity to Western, downtown, and all the amenities you need; this delightful semi-detached two-storey home is perfect for first-time homebuyers or savvy investors and features a bright east-facing living and dining area with a large window, a spacious eat-in kitchen with breakfast bar and walkout to a beautiful deck overlooking a huge, fully fenced backyard, a convenient main-floor powder room, three sun-filled bedrooms and a full three-piece bath upstairs, and a finished lower level offering two additional bedrooms with above-grade windows, a three-piece bath, and a large recreation area, all complemented by a double garage and driveway with space for four cars; ideally located within walking distance to Western University's vibrant campus, just minutes from Victoria Hospital, University Hospital and St. Josephs Health Care, close to top-rated schools like University Heights Public School and John Paul II Catholic Secondary, as well as parks, library, transit, upscale dining downtown, shopping, art, and entertainment. This is an extraordinary opportunity in a prime location, so don't miss it. Book your private showing today! (id:61215)
13 Moir Street
London North, Ontario
Do not look any further! Welcome to 13 Moir St, a beautiful and versatile detached raised ranch-style bungalow perfect for investors or first-time buyers. The main floor features a separate foyer that creates a warm and welcoming entrance, 3 spacious bedrooms, a 3-piece bathroom, a bright sunroom, and a full kitchen complete with stove, fridge, dishwasher, microwave, and laundry connections if you wish to add another set. The walk-up basement with separate entrance offers an additional 3 bedrooms, 3-piece bathroom, living area, and a second full kitchen with stove, fridge, dishwasher, microwave, pantry area, plus a laundry room-with all rooms and the living area featuring above-grade windows that fill the space with natural sunlight, create a bright, airy feel and inviting atmosphere-making it an excellent in-law suite or separate living quarters. Outside, enjoy a huge backyard and a private driveway that accommodates up to 6 cars. Ideally situated within walking distance to Western University, this property is also close to top schools such as Eagle Heights Public School, Jeanne-Sauvé Public School, London Central Secondary School, and Catholic Central High School, as well as Victoria Hospital, Victoria Park, and Springbank Park. A variety of dining and lifestyle options are nearby, including Dimi's Greek House and Asher's Lounge & Patio, and with downtown just minutes away, you'll enjoy easy access to cultural venues like the Grand Theatre, along with excellent transit connections across the city and accessibility for students and professionals alike. With no rental items and an owned tankless hot water system, this property offers true peace of mind. Don't miss this incredible opportunity. Book your private showing today! (id:61215)
131 Paperbirch Crescent
London North, Ontario
Don't look any further! Welcome to 131 Paperbirch Crescent, a charming detached three-level back split. Perfect for the savvy investor, the first-time homebuyer, or anyone seeking smart living options close to campus. The main floor welcomes you with a bright, south-facing living area featuring a large front window that floods the home with natural sunlight. The kitchen with breakfast area connects easily with the dining space, offering plenty of room to gather. Just a few steps up, you'll find three bedrooms and a three-piece bathroom. The walk-up basement provides a safe, separate entrance from the side of the property via the deck and bench area, making it perfect as an in-law suite, multi-generational living, or a private retreat. This level includes three additional bedrooms, a second three-piece bathroom, a kitchen with breakfast area, and a living area all with above-grade windows that bring in abundant natural light and fresh air, creating a bright and airy living environment. Located in a beautiful part of London, this home is just minutes from Western University, vibrant downtown London dining and entertainment, with local favourites like Cintro On Wellington and The Morrissey House offering stylish fare in a lively downtown setting and key green spaces like Victoria Park, Springbank Park, Storybook Gardens, the Thames Valley Parkway, and Fanshawe Lake. Health care is close at hand too, with University Hospital and Victoria Hospital nearby. Excellent schools such as University Heights Public School, John Dearness Public School, and Sir Frederick Banting Secondary School, libraries, shops, and recreation round out a convenient and dynamic setting. This versatile property offers not just a home, but a lifestyle-blending space, natural light, and location all in one. Don't miss this incredible opportunity. Book your private showing today! (id:61215)
1200 Huron Street
London East, Ontario
Don't look any further! Welcome to 1200 Huron St! Discover this charming detached raised Ranch-style bungalow featuring 3 bedrooms and 1 bathroom on the main floor plus 3 bedrooms, 1 bathroom, and a kitchen in the lower level, complete with a separate entrance from the backyard, offering excellent potential for a Savvy Investor or first-time home buyer. The main floor showcases a bright and inviting living area with a large south-facing window that fills the space with natural light, while the kitchen enjoys its own oversized window overlooking the backyard. Bedrooms throughout the home are also well lit, each with their own window for comfort and brightness. The lower level provides a full living, dining, and kitchen area, along with additional bedrooms and a bathroom-all with above-grade windows-making it perfect for an in-law suite, multi-generational living, or extended family use. Step outside to enjoy a huge backyard, ideal for entertaining or relaxing in the heart of a family-friendly neighborhood. Located close to Western University, Montcalm Secondary School, Hillcrest Public School, Gibbons Park, Beacock Library, and LHSC University Hospital, plus popular dining and entertainment like Dimi's Greek House, Covent Garden Market, and The Rec Room, this home combines comfort, versatility, and an unbeatable location. Dont miss this incredible opportunity. Book your private showing today! (id:61215)
4608 - 2200 Lake Shore Boulevard W
Toronto, Ontario
An immaculate 1 Bedroom + Den suite with breathtaking lake and city skyline views from the 46th floor! Located in the highly sought-after Mimico and Humber Bay Shores area, within one of the best buildings in West Lake Condos. Enjoy unmatched convenience with Metro, Shoppers Drug Mart, Starbucks, LCBO, banks, and more all right at the base of the building. Just steps from Humber Bay Park, the marina, and transit, with quick access to major highways, the GO Station, CNE, Ontario Place, and minutes to downtown Toronto. The building offers spectacular amenities and 24-hour concierge service, ensuring both luxury and comfort. (id:61215)
Unit 26 - 2861 Sherwood Heights Drive
Oakville, Ontario
Located in the highly desirable Sherwood Business Park, this move-in ready freehold commercial unit offers a professionally built-out office space over two floors, combined with functional industrial space. The main floor features a spacious reception area, two private offices, a boardroom, two washrooms, a kitchenette, and an industrial section with both a double door and a single access door. The second floor includes four additional offices, a large conference room, two more washrooms, and is accessible by both front and rear staircases. The unit comes with two reserved parking spaces and access to 26 visitor parking spots, making it ideal for businesses that receive frequent clients or deliveries. This well-maintained unit is located with excellent access to the QEW and Hwy 403, offering convenience for both employees and clients. As a freehold commercial unit with a low monthly maintenance fee of $469.39, it provides a rare opportunity for ownership in a prime location, perfectly suited for professional, service-based, or light industrial users. (id:61215)
48 Upper Humber Drive
Toronto, Ontario
Absolutely Beautiful Home For Lease! You will love this home and Location. Minutes To Highway 427, Walking Distance to Major Bus Terminals and Humber College, Shopping/Plazas, Premier Junior/Middle School (One of the Top in the GTA). 4 Spacious Bedrooms, Amazing Location! Big Backyard With Nice Landscaping! Upper Level Only. Basement Leased Out Separately. Shared Laundry. No Pets. Priority for Families. Triple AAA Clients. (id:61215)
284 Douglas Avenue
Oakville, Ontario
This must-see custom-built residence by Forestwood Homes of Oakville presents 3844sf of living space, just steps from the lake, restaurants and amenities in the heart of coveted Old Oakville. From the moment you arrive, the stunning stone and siding façade, landscaping, and 5-zone sprinkler system set the tone for the attention to detail found throughout. A double garage with built-in shelving & dual EV charger ensures convenience for todays lifestyle. The home is filled with natural light, showcasing custom millwork, coffered/tray ceilings, and refined architectural details. The main level is designed for both family living and entertaining, featuring a formal dining room, living room with gas fireplace and built-in shelves, and a chefs kitchen with dual wall ovens, Miele dishwasher, oversized island with breakfast bar, wine fridge, and walkout to the rear yard. A home office and a mudroom with garage access add everyday function. Ascending the staircase with custom wall panelling and skylight, the second floor reveals a primary suite with a walk-in closet, two additional closets, and a spa-inspired 7pc ensuite with heated floors, dual glass shower, freestanding tub, and heated towel rack. Two additional spacious bedrooms each feature their own private ensuite, while a convenient second-floor laundry room enhances everyday ease. The fully finished lower level extends the living space with heated floors, a large rec room with modern stone-surround fireplace, an additional bedroom, and a stylish 3pc bathroom with glass shower. Step outside to an entertainers paradise: a southwest-facing, pool-sized backyard with tiered interlock patios, a built-in fireplace, lush green space for kids and pets, and endless room to host. Integrated audio with ceiling speakers in five rooms, luxurious finishes throughout, and peak craftsmanship make this residence an exceptional offering for families seeking both comfort and sophistication in South Oakville (id:61215)
3964 Thomas Alton Boulevard
Burlington, Ontario
EXCELLENT KEPT semi-detached in a new sub-division, 2312 s.f. from MPAC, brick and stone face, balance of new home warranty, clean and bright, hardwood stairs, hardwood on main and 2/f., 36" GAS stove, upgraded appliances., excellent layout, 2 w/o decks, access from garage, total 4 baths; The first floor offers an open-concept layout, perfect for both living and office space. Upstairs, the second floor features a magnificent great room with a cozy gas fireplace and a chef's kitchen, complete with AN ISLAND bar and elegant granite countertop. THE 3RD FLOOR WITH 3 GOOD SIZE BEDROOMS AND LAUNDRY ROOM; 5PC ENSUITE IN MASTER BEDROOM, SEMI ENSUITE SHARED BY 2 OTHER BEDROOMS. This home is ideally located, with schools, parks, the Haber Recreation Centre, a golf course, and shopping all within walking distance. Plus, you're just minutes away from major highways 403 and 407, making commuting a breeze shows excellent (id:61215)
2501 - 10 Eva Road
Toronto, Ontario
Stunning two-bedroom, two-bath residence with modern finishes and breathtaking views. Enjoy unbeatable convenience with quick access to highways, the airport, and public transit. This upscale building offers 24-hour concierge service and an array of amenities, including a party room, fitness centre, visitor parking, and more. Dont miss your chance to experience everything this exceptional property has to offer. (id:61215)
2212 Oneida Court
Mississauga, Ontario
Step into this stunning custom-built 5-bedroom, 5-bathroom home, perfectly positioned on a quiet court with lots of privacy. Almost 6,000 sq. ft. of thoughtfully designed living space offers comfort, style, and privacy for the whole family. The heart of the home is the entertainers kitchen with top-of-the-line Miele appliances, waterfall island, and a convenient coffee bar, overlooking the beautifully landscaped backyard. Floor-to-ceiling custom cabinetry in the family and dining rooms adds elegance and functionality, while four gas fireplaces create warmth throughout. Upstairs, the primary suite features a luxurious five-piece ensuite, and a semi-ensuite connects two additional bedrooms. A second staircase provides easy access to the upper level, and the finished basement adds versatile space for recreation or work. The home is filled with natural light in every room, boasts spacious layouts, and includes a large mudroom, extensive closet and storage space, and generous driveway parking for 10+ vehicles. The beautifully landscaped front and back yards create a private oasis, complete with mature trees, custom stone planters, and a large backyard shed. Nestled on a quiet cul-de-sac, the home offers winding streets, walking and biking paths, and easy access to schools, parks, recreation, shopping, and Port Credit. (id:61215)
2705 - 10 Eva Road
Toronto, Ontario
Stunning two-bedroom, two-bath suite with modern décor and breathtaking views. Ideally located with easy access to highways, the airport, and public transit. This sought-after building offers 24-hour concierge service plus premium amenities, including a gym, party room, visitor parking, and more. Dont miss the opportunity to experience everything this impressive residence has to offer. (id:61215)

