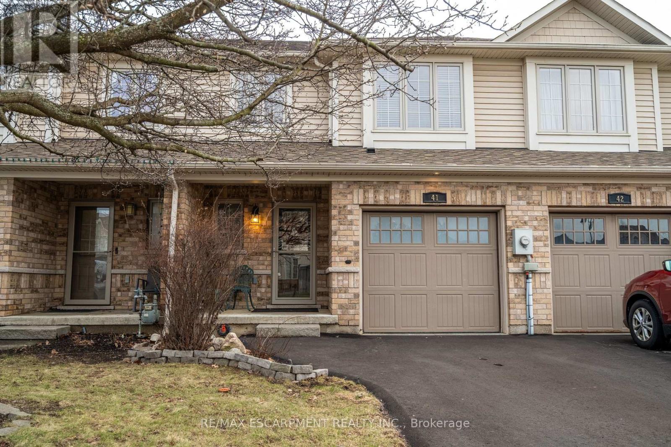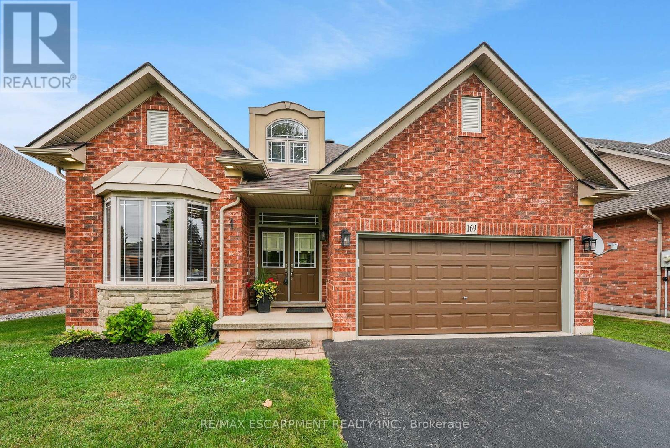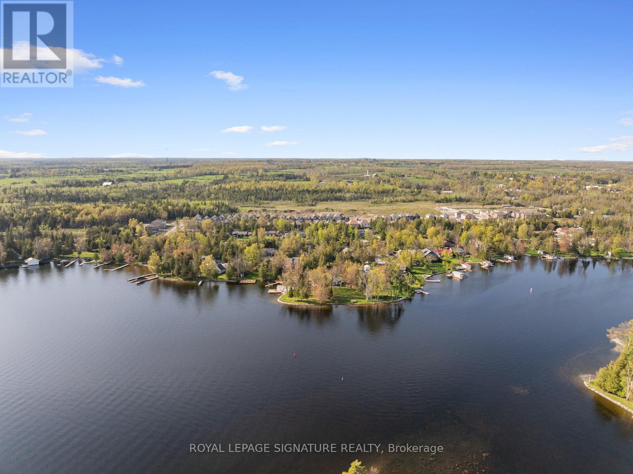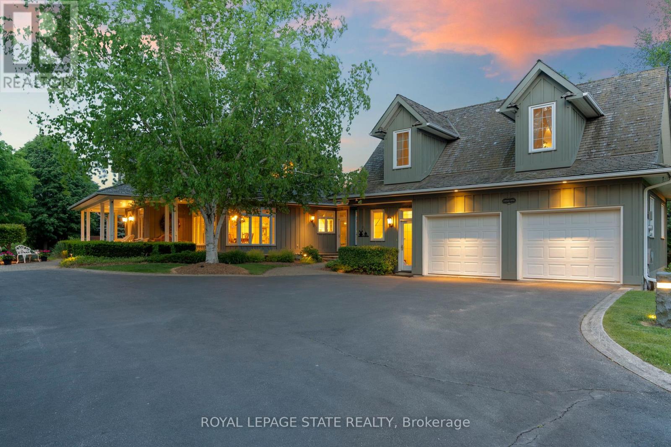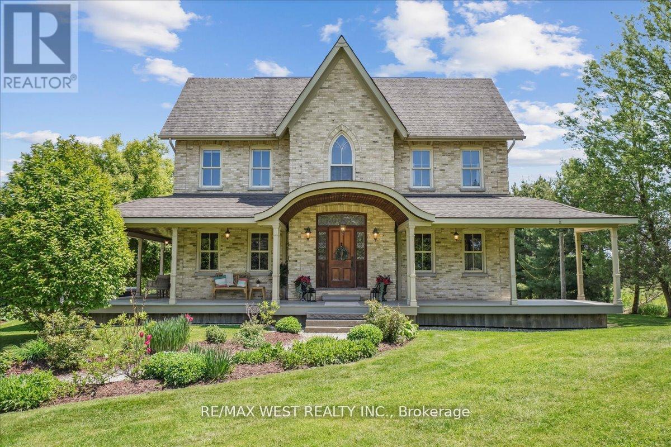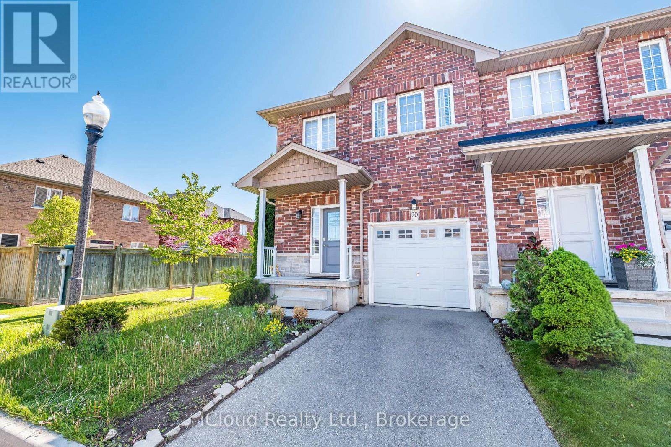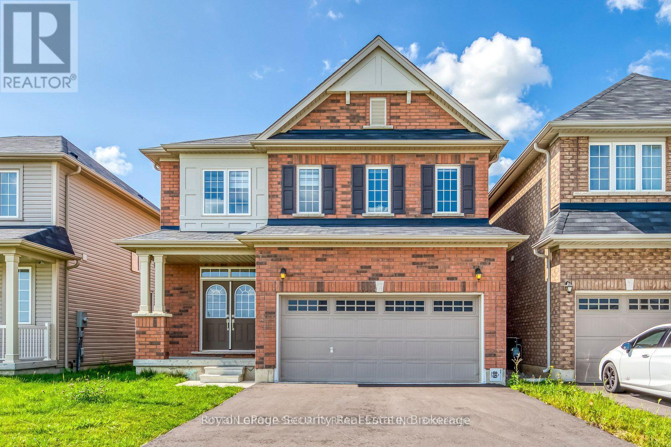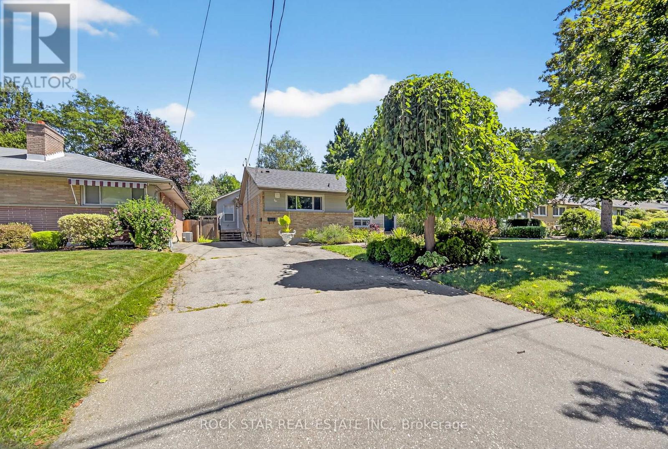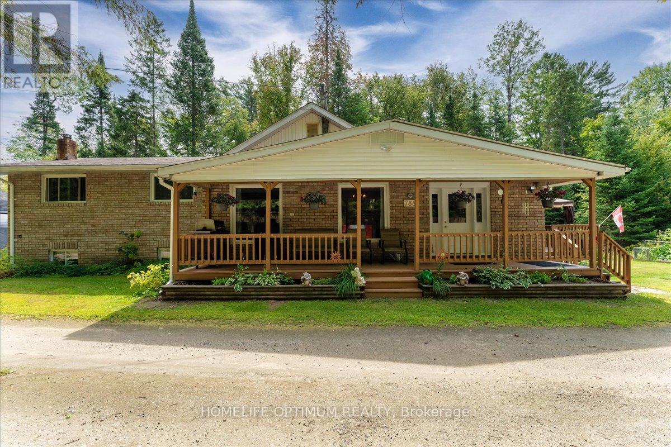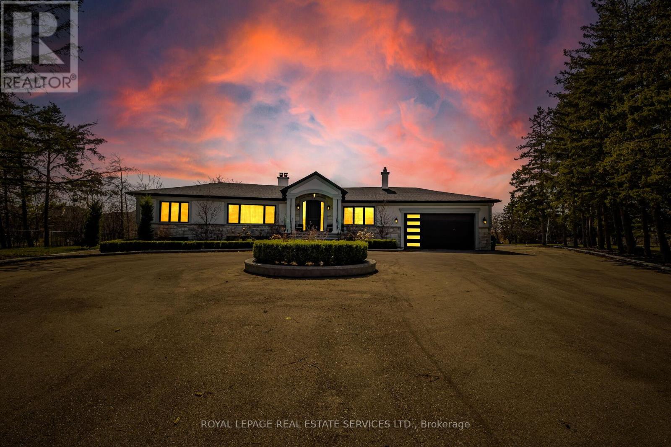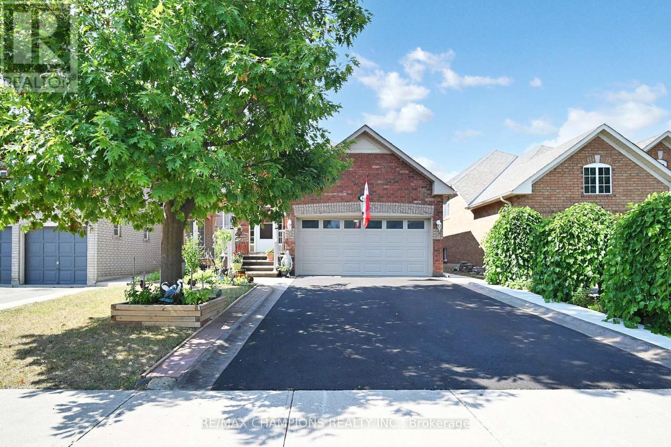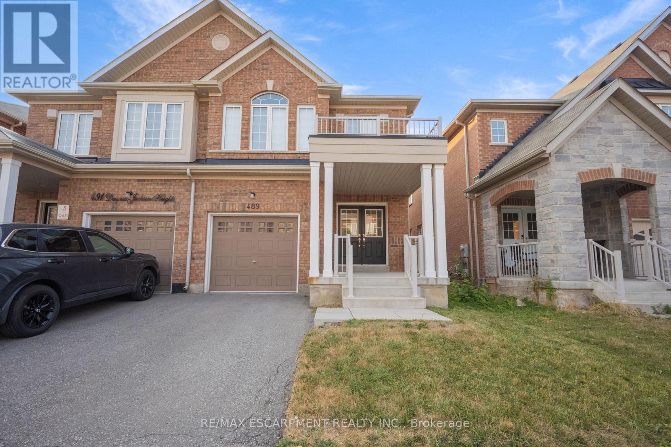Team Finora | Dan Kate and Jodie Finora | Niagara's Top Realtors | ReMax Niagara Realty Ltd.
Listings
41 - 222 Fall Fair Way
Hamilton, Ontario
Nestled in a quiet, family-friendly neighborhood in the heart of Binbrook, this beautifully updated end-unit townhome offers an open-concept living space with numerous upgrades throughout. Recent updates include new flooring, fresh paint, renovated bathrooms, and an upgraded kitchen featuring new countertops and backsplash. The fully finished basement adds additional living space, perfect for a family room or home office. (id:61215)
169 Central Avenue
Grimsby, Ontario
BUNGALOW RETREAT ... Beautifully designed 1519 sq ft bungalow nestled at 169 Central Avenue in Grimsby blends space, comfort, and convenience in one of Grimsby's most desirable neighbourhoods. Perfectly situated within walking distance to parks, schools, shopping, and the hospital, with quick highway access for commuters, this home offers the ideal balance of small-town charm and modern living. Step inside to a GRAND FOYER that sets the tone for the rest of the home. The FORMAL LIVING ROOM with bright, bay window provides a quiet space, while the heart of the home opens into an eat-in kitchen overlooking the dining area and family room. Here, vaulted ceilings and a cozy fireplace create a warm, inviting space. Two sets of French doors extend the living outdoors to a TWO-TIER DECK with gas BBQ hookup and a fully fenced backyard - perfect for summer entertaining or family gatherings. The main floor is thoughtfully planned, with three spacious bedrooms and two full bathrooms, including a primary suite with WALK-IN CLOSET and a 4-pc ensuite featuring a soaker tub and separate shower. MAIN FLOOR LAUNDRY adds to everyday convenience. Downstairs, the PARTIALLY FINISHED BASEMENT offers incredible potential with a large recreation room highlighted by egress windows and pot lights (just needs flooring & trim), a framed-in bedroom, roughed-in bathroom, and generous storage. Recent UPDATES provide peace of mind with a roof (2018), furnace & A/C (approx. 2020), and a double car garage for plenty of parking and storage. Whether you're a growing family or looking to downsize into one-floor living, 169 Central Avenue delivers the space, style, and location you've been searching for. Downstairs Rec Room and Bedroom have been drywalled w/pot lighting - just awaiting your finishes for the flooring and paint! CLICK ON MULTIMEDIA for video tour, drone photos, floor plans & more. (id:61215)
36 Hillcroft Way
Kawartha Lakes, Ontario
Welcome to 36 Hillcroft Way, Your Modern Escape in the Heart of Cottage Country *Discover this stunning brand-new 4-bedroom, 3-bathroom home in beautiful Bobcaygeon, just 1.5 hours from Toronto*Set in a tranquil new development and surrounded by nature, this home offers the perfect blend of contemporary living and relaxed, small-town charm*Property Highlights Spacious open-concept design with 9-foot ceilings, seamlessly connecting the kitchen, dining, and living areas ideal for entertaining or cozy nights in*Sun-filled interiors with large windows that bathe the home in natural light*Walkout to a private backyard, perfect for outdoor dining or morning coffee*Luxurious primary suite featuring a private ensuite and walk-in closet your personal retreat*Second line to the waterfront, with scenic views of Sturgeon Lake*Extra Upgrade $$$$ from the Builder -Full Unfinished Spacious Basement with potential to add more Living Space* Lifestyle & Location Nestled along the Trent-Severn Waterway, Bobcaygeon is beloved for its natural beauty and vibrant community*Live where others vacation and enjoy*Boating, fishing, swimming, and outdoor adventures year-round*Local boutiques, charming restaurants, and live entertainment all just minutes away*Easy access to essential services, including shopping and medical care- Investment Potential Whether you're looking for a dream home, a weekend escape, or a profitable Airbnb investment, 36 Hillcroft Way is a smart choice*Located in a growing community, the area is undergoing exciting infrastructure upgrades like Enbridge's Main Line Project, adding long-term value*Make every day feel like a getaway*Own a piece of paradise at 36 Hillcroft Way where modern living meets the serenity of lakeside life* (id:61215)
402 Progreston Road
Hamilton, Ontario
Welcome to your private country retreat on nearly 4 acres in the heart of Carlisle. From the moment you arrive, this property leaves a lasting impression with its winding driveway, lush natural surroundings, and timeless centre-hall design. Nestled on a quiet hill and surrounded by mature trees, this custom-built home offers an exceptional blend of craftsmanship, quality, and classic charm. The inviting front and covered side porches provide peaceful spaces to relax and take in the views. Inside, the home showcases maple hardwood flooring and a bright, open-concept layout designed for modern living. The kitchen is equipped with high-end stainless steel appliances, quartz countertops, and a large central island that flows seamlessly into the dining and living areas, perfect for both entertaining and everyday comfort. Just off the kitchen, a sunroom offers a serene spot to enjoy morning coffee while overlooking the greenery. The family room exudes warmth with its inviting fireplace and direct walkout to the backyard. Upstairs, the primary suite is a true retreat. Designed with spa-like comfort in mind, this space features a spacious layout, walk-in closets, and a luxurious en-suite bathroom complete with a glass shower, soaker tub, double vanity, and heated floors. The fully finished basement offers generous additional living space and ample storage, making it perfectly suited for a variety of needs. A standout feature of this property is the workshop, ideal for storage, projects, or equipment. Another highlight is the spacious, fully finished apartment above the double garage with a separate entrance, offering incredible potential for guests, in-laws, or rental income. This is a rare opportunity to own a truly versatile property in one of Carlisles most picturesque locations. With premium finishes, thoughtful design, and expansive indoor and outdoor living spaces, this home delivers a lifestyle thats increasingly hard to come by. (id:61215)
7817 Sideroad 10
Centre Wellington, Ontario
Elegant Home on 2 Acres with Large Secondary Home, Guest Cabin & Private Swimmable Pond! Rare opportunity to own a picturesque country estate that offers serenity, style, & income potential! Timeless elegance and modern comfort on this stunning 2-acre rural retreat, just minutes from the charming towns of Elora & Fergus. This one-of-a-kind reclaimed home, crafted with historic century brick, blends old-world character with contemporary luxuries! Step through a show-stopping solid wood front door into a home full of warmth and character. The spacious, light-filled interior features a gourmet kitchen with sleek concrete countertops and top-of-the-line Thermador appliances. Generous dining area opens to the outdoors through three sets of French doors for seamless indoor-outdoor living. Enjoy peaceful mornings in the sunroom with vaulted ceilings and panoramic views of nature. Antique pocket doors and stained glass windows add unique charm throughout. Convenient main-floor office offers serene views, while the mudroom/laundry area provides ample storage and convenience. Upstairs includes 4 large bedrooms each with beautiful outdoor vistas! The luxurious primary retreat comes with an antique slipper tub! A wide reclaimed wood staircase adds a dramatic architectural touch! The finished lower level is perfect for family fun, with a spacious rec room and additional bedroom ideal for guests or a games area. Step outside to your private paradise: perennial gardens, a serene pond (stocked with bass for fishing and skating in winter), a dock, and a covered deck with hot tub, all designed for year-round enjoyment! Additional Features: Charming wraparound deck with tranquil views; Beautiful detached secondary dwelling with 10-ft ceilings, 2 bedrooms, kitchen & loft space; Newly constructed, guest cabin with vaulted ceilings currently operating as a successful Airbnb business; Antique and reclaimed design elements throughout! Minutes to all amenities! (id:61215)
20 - 45 Seabreeze Crescent
Hamilton, Ontario
Beautiful 3 bedrooms, 3 washrooms home steps to the lake, very convenient family neighbourhood, close to shopping, schools, Parks and highways, spacious bedrooms with lake view, flawless laid our main with a fireplace and breakfast and dining areas, open to above foyer, spacious partly finished basement. Great scenery of Ontario lake you will love going for a walk. (id:61215)
30 Witteveen Drive
Brantford, Ontario
4 Years New 2-Storey Full Brick Detached Large House, 4 Bedrooms, 3 Washrooms, 5 Car Parking, Double Door Entrance, Double Car Garage, Direct Access From Garage To Home, 36 Feet Wide, All Brick New House, No Vinyl Siding, Hardwood Floors And 9 Ft Ceiling On Main Level, Oak Stairs, Zebra Blinds, Stainless Steel Kitchen Appliances, 2nd Floor Laundry, Facing No Houses, Steps To Park And Schools, Close To Hospital And University, Move-in Ready, Large basement with potential for a future 2nd unit. (id:61215)
364 Beachwood Avenue
London South, Ontario
Attention House Hackers, Extended Families, and Savvy Investors! Now is the perfect time to step into homeownership or secure a high-performing investment with this rare legal duplex in the highly sought-after Southcrest neighbourhood. Offering exceptional privacy for both units, this versatile property is ideal for living in one space while renting the other, accommodating multi-generational living, or building your rental portfolio. Unit A is a spacious full bungalow with a large living room, three generous bedrooms, two full bathrooms, and a fully finished basement, currently leased month-to-month. Unit B, soon to be vacant, is a bright main-floor unit built brand new in 2018, featuring two bedrooms, a full bath, its own laundry, and easy one-level living. Whether youre looking to offset your mortgage, create a comfortable home for extended family, or lock in a solid investment, this is a rare opportunity you wont want to miss. (id:61215)
788 Muskoka Rd. 3 Road N
Huntsville, Ontario
Welcome to this charming 3-bedroom side-split home set on a deep 258-foot lot, backing onto beautiful green space with a walking trail. While located in town, this property offers the peaceful feeling of country living and a rare combination of convenience and tranquility. Inside, the main floor features a bright living room with hardwood floors, a spacious kitchen with pantry, walk-out to the deck, and a convenient main floor laundry. A main floor bedroom and 4-piece bathroom complete this level. Upstairs, you'll find the primary bedroom with walk-in closet and 2-piece ensuite, along with the third bedroom.The lower level offers additional living space with a basement walk-up and a cozy wood stove perfect for those Muskoka evenings. The home is efficiently heated with forced-air propane, ensuring year-round comfort.For those who need extra storage or work space, the property includes a 22 x 30 two-car garage with a carport, plus a handy temporary shelter.Surrounded by a natural setting yet close to all town amenities, this home truly delivers the best of both worlds: small-town convenience with a welcoming country feel all in a fantasticHuntsville location. (id:61215)
12 Julian Drive
Brampton, Ontario
Welcome to 12 Julian Drive featuring 2.6 acres of land with a beautiful renovated andmaintained executive home nestled on a mature lot in one of the most desirable neighborhoods.This spacious residence boasts a smart layout with large principal rooms, a high end renovatedkitchen featuring Sub-zero Fridge, Wolf Stovetop, Smeg Dishwasher and Wolf built-in-oven. Thisbeauty also features a bright finished walk- up basement With over 6,500 sq ft of total livingspace, this home offers 4 bedrooms, 4 bathrooms with heated floorings, and multipleentertainment zones including a family room, sauna room, steam shower room, indoor gym, and ahome theatre system. Enjoy the tranquility of your private backyard or take a stroll throughthe scenic area nearby. Perfect for large families or multigenerational living. (id:61215)
36 Baybrook Road
Brampton, Ontario
WELCOME TO THIS CUTE BUNGALOW LOCATED IN SNELGROVE. FEATURES RARE 9 FEET CEILINGS ON MAIN LEVEL, GORGEOUS CATHEDRAL ENTRANCE. OPEN CONCEPT KITCHEN, LIVING/ DINING, ROOM. W/O TO A 12'X12' DECK FROM KITCHEN. UPDATED MAIN BATHROOM. POT LIGHTS IN LIVING ROOM, DINING ROOM AND FAMILY ROOM. 9 FEET CEILINGS IN FINISHED BSMT WITH HUGE WINDOWS, DOES NOT FEEL LIKE A BSMT. ENTRANCE TO THE GARAGE FROM THE FRONT HALL. NEW DRIVEWAY WITH CONCERTE CURBS. CONVENIENTLY LOCATED NEAR SCHOOLS, SHOPPING, AND HWY 410. SELLER AND SALESREP DO NOT WARRANT RETROFIT STATUS FOR FINISHED BASEMENT. (id:61215)
489 Downes Jackson Heights
Milton, Ontario
Discover family living in this expansive 4-bedroom, 3-bathroom semi-detached home built in 2020, perfectly situated in a highly desirable neighbourhood. This property offers an impressive amount of living space across multiple levels, making it ideal for growing families or those seeking a versatile layout. The main floor showcases a bright, open-concept design with a spacious living and dining area, a convenient 2 piece powder room, and direct access to the attached garage. Upstairs, you'll find four generously sized bedrooms, each filled with natural light, including a primary suite with ample closet space. The lower level expands your living options with a large finished recreation room, perfect for entertaining, a home office, fitness space, or play area. Built with a modern lifestyle in mind, this home offers plenty of potential for personal touches while being move-in ready. Located close to schools, parks, shopping and transit, it combines everyday convenience with the comfort of a home with endless possibilities. Taxes estimated as per city's website. Property being sold under Power of Sale. Sold as is, where is. RSA (id:61215)

