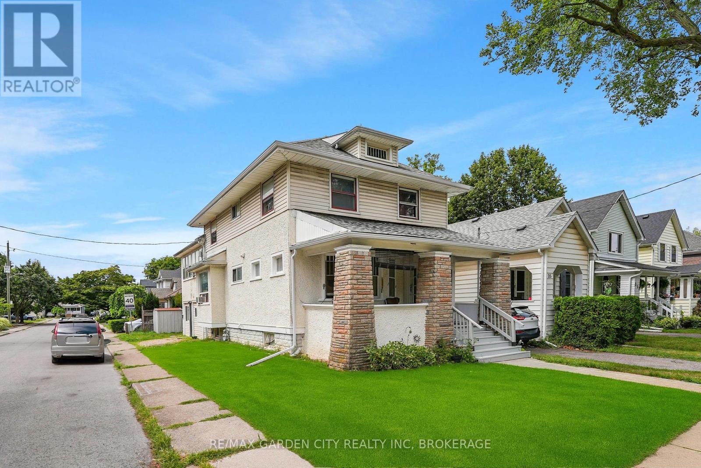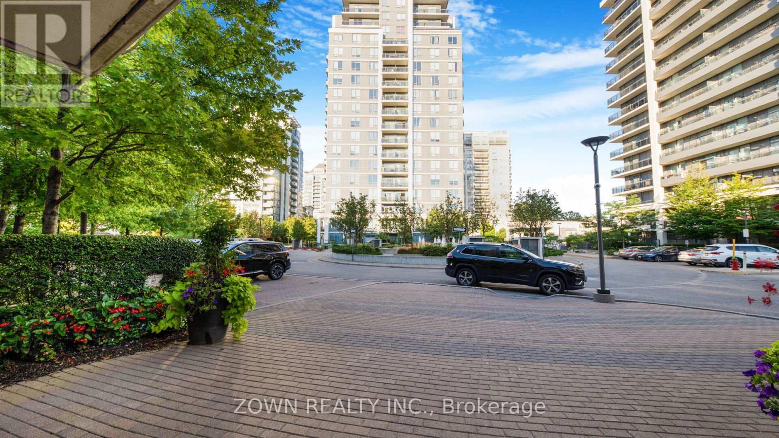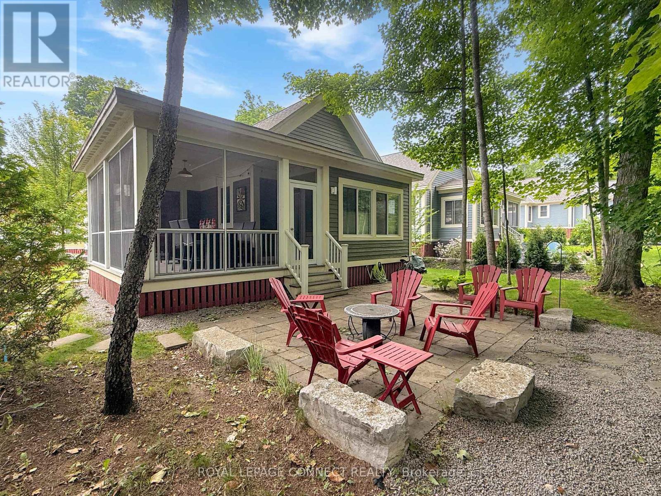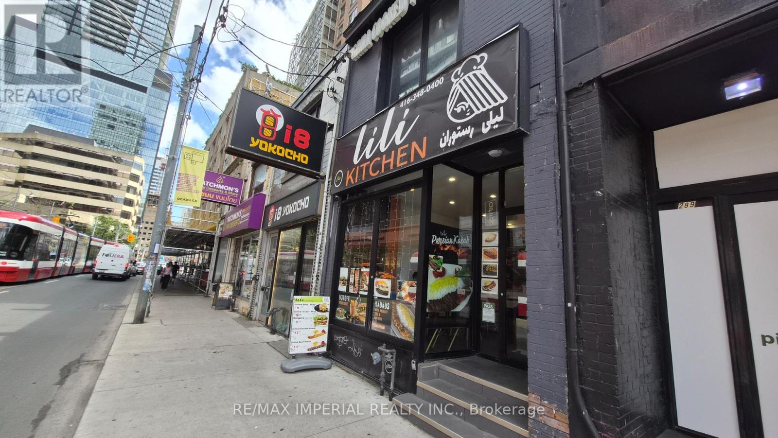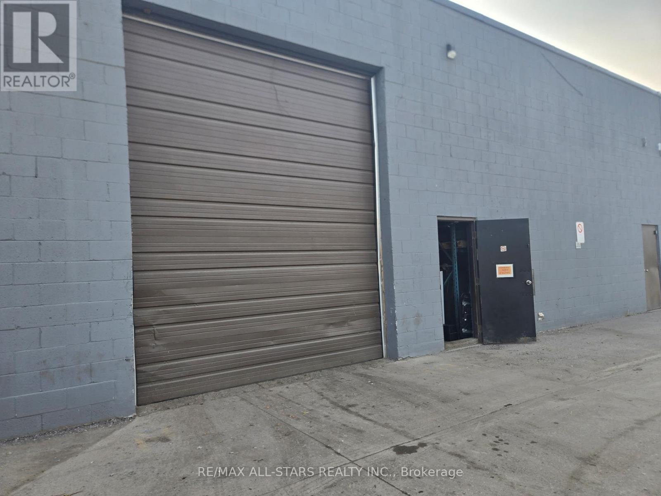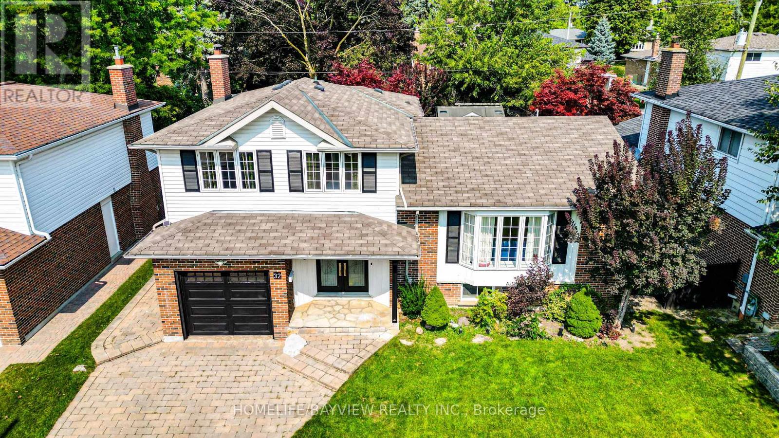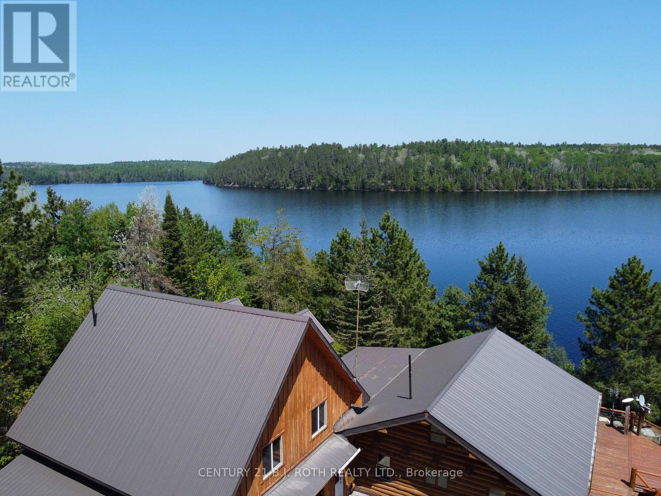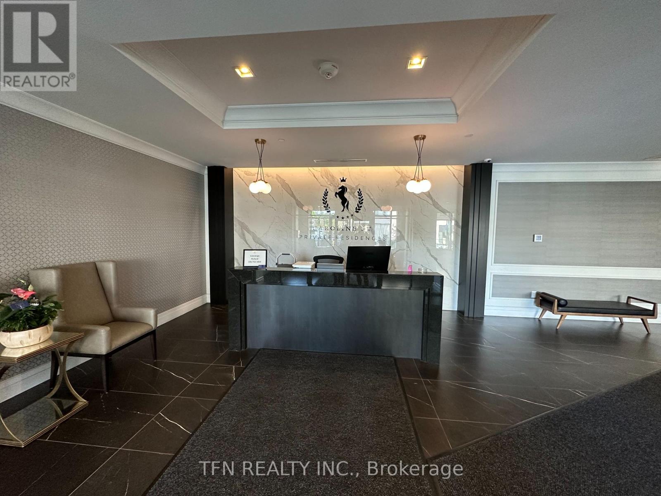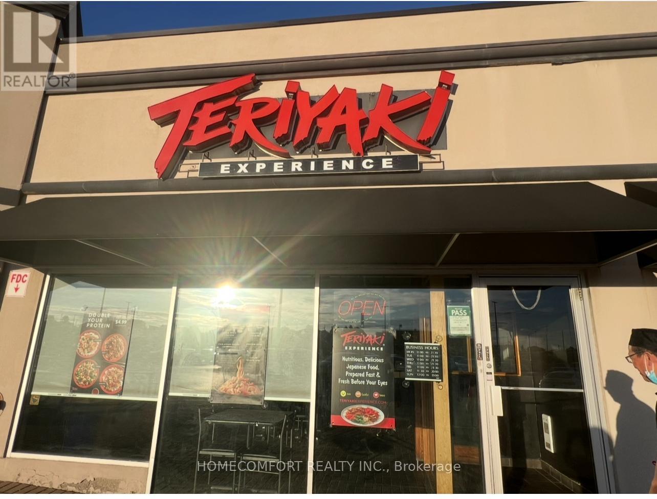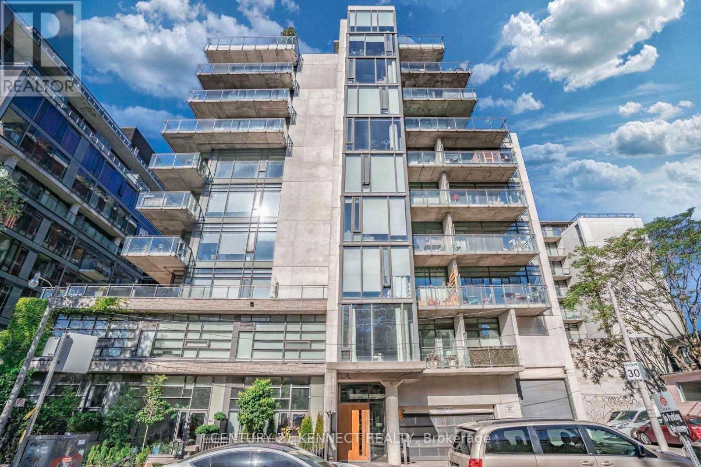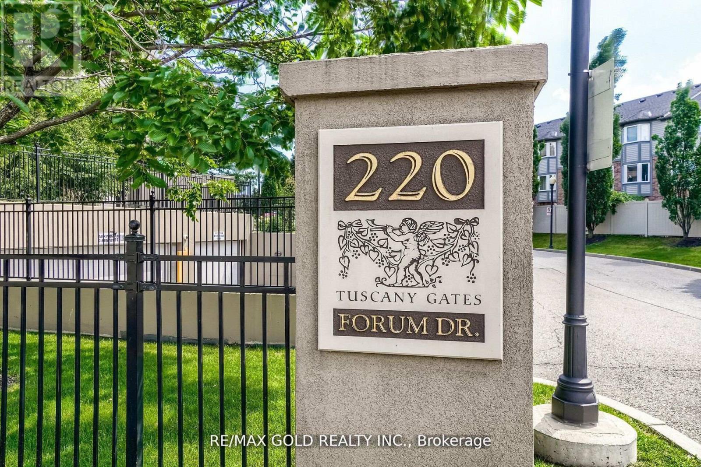Team Finora | Dan Kate and Jodie Finora | Niagara's Top Realtors | ReMax Niagara Realty Ltd.
Listings
213 Geneva Street
St. Catharines, Ontario
Fully occupied triplex property with 4 kitchens, 6 full bathrooms, and 8 bedrooms in total. Located just south of the QEW in Downtown St.Catharines Fitzgerald neighbourhood within walking distance to the Fairview Mall and surrounding shopping centres. Leading in from the front covered porch into the foyer entrance area you'll find two bedrooms on the main floor both with ensuite bathrooms, the kitchen space, and the basement has another bedroom also with an ensuite bathroom. The second floor has another kitchen along with 3 bedrooms and a 4 piece bathroom. In the rear of the building there are two more self contained units with their own separate entrances, one on the main floor and the other on the second storey. The property is making great income for the purchase price and lots of future potential as well. (id:61215)
201 - 85 North Park Road
Vaughan, Ontario
Spacious one-bedroom, one-bathroom condo with 1 parking spot and a locker, ideally situated in the heart of Thornhill. Excellent access to Promenade Bus Terminal, Highway 7, Highway 407, and major streets. Bright unit featuring 9-foot ceilings, an open-concept dining and living area, and a walk-out to a spacious balcony. Kitchen highlights include stainless steel appliances, granite countertops, a stylish backsplash, and abundant cabinet space. Primary bedroom offers a walk-in closet and a 4-piece main bathroom. Enjoy resort-style amenities such as an indoor pool, party room, gym, media room, billiards, sauna, and more. Proximity to parks, schools, Promenade Mall, and the community center. Dont miss this exceptional opportunity! (id:61215)
274 Steeles Avenue E
Markham, Ontario
This well-established mechanic shop has been operating successfully for many years, serving aloyal and stable client base with a high number of repeated customers. The business offers strong and growing sales with excellent opportunities for further expansion. It is ideal for an existing auto repair company looking to expand quickly or for someone seeking to become self-employed by stepping into a proven business with an established customer base. Sales package and financial statements are available to qualified buyers upon signing a non-disclosure agreement (NDA) and offer accepted conditionally. (id:61215)
209 - 50 Hollow Lane
Prince Edward County, Ontario
Escape to East Lake Shores, a vibrant seasonal community open from April to October on the shores of East Lake in beautiful Prince Edward County, just 9 km from Sandbanks Provincial Park and surrounded by wineries, shopping, and great local dining. This gated resort is home to a warm, welcoming mix of owners singles, couples, families, and retirees from all backgrounds. Its a throwback to simpler times, where kids roam freely and neighbours become lifelong friends. Located in The Hollows, one of the most desirable areas of the resort, this popular Picton model is one of the largest in the community. It features two bedrooms, two bathrooms, an open-concept kitchen, dining, and living area with vaulted ceilings, plus a spacious upper loft for extra sleeping space or storage. The large screened-in porch overlooks the forest, one of the most peaceful settings in the community. Landscaped with private two-car parking and a handy storage shed, this cottage is fully furnished and ready to enjoy. East Lake Shores spans 80 acres of parkland and offers close to 1,500 feet of waterfront. Enjoy two pools, tennis, basketball, bocce and pickleball courts, a gym, dog park, playground, walking trails, and a clubhouse with aqua fit, Zumba, line dancing, crafts, movie nights, and live music. Canoes, kayaks, and paddleboards are available at the lakefront, along with a lakeside patio offering stunning views of the sunset over East Lake. This is a vacant land condominium, so you own the cottage and the lot it sits on. Condo fees of $669.70 per month include water, sewer, internet, cable, grounds maintenance, waste removal, management, and full use of amenities. Keep it to yourself or rent it out when you're not using it. Join the corporate rental program or manage your own rentals to help offset costs. An excellent opportunity to enjoy the best of Prince Edward County, make new friends, and build unforgettable family memories in a place you'll love returning to year after year. (id:61215)
287 Dundas Street W
Toronto, Ontario
One Of A Kind Location, Super Amazing Business, Available For Sale, Rare Find With 2 Hood System, 10 Year Lease At Low Rate, Next To Toronto Art Gallery, Police Station, Embassies, Major Foot Traffic At Your Door Step, High Rise Building All Around The Business, Church, You Name It. (id:61215)
7b - 24707 Woodbine Avenue
Georgina, Ontario
This turn-key mechanic shop located at 24707 Woodbine Ave in Keswick offers approximately 3200 square feet of versatile and well-designed workspace, featuring a spacious 13 x12 garage door that accommodates a variety of vehicle sizes. Situated on high traffic Woodbine Avenue, this prime location provides excellent visibility and easy access for both new and returning customers, making it an ideal spot for a thriving automotive business. The property benefits from a strong flow of daily traffic, increasing the potential for walk-in clients and enhancing overall business exposure. This well-established mechanic shop has built a solid reputation within the community, boasting a loyal and diverse customer base that ensures immediate and consistent income. This loyal clientele reflects the high-quality services and professionalism that the business is known for, providing a strong foundation for continued growth and expansion. Additionally, the shop is equipped with all the necessary tools and equipment to operate efficiently, allowing for a seamless transition for new ownership. This is a rare opportunity to own a successful and fully operational mechanic shop in a sought-after area with strong community support and excellent growth potential. Whether you are an experienced mechanic looking to expand your business or an entrepreneur seeking a profitable investment, this property offers everything needed to hit the ground running. Don't miss out on the chance to become part of a vibrant local business community and capitalize on the steady demand for automotive repair service in Keswick. (id:61215)
32 Silver Aspen Drive
Markham, Ontario
Located in the heart of the highly sought-after Thornhill's Royal Orchard neighborhood, this charming home at 32 Silver Aspen Drive offers an ideal blend of convenience and tranquility. Just a short walk from Yonge Street, two well-regarded public schools, local supermarkets, and multiple public transit options (VIVA, YRT, GO train/buses), this property ensures seamless access to everyday essentials. With quick connections to Highway 407, Highway 7, and Highway 404, you're only minutes away from major city arteries. This beautiful side split style house features 3 spacious bedrooms, 2 washrooms, and 1 bathroom, along with a large, bright and open concept living room, cozy family room with a traditional wood fireplace for intimate moments and a multi purpose basement that enhances comfort and functionality for modern living. The backyard is an oasis that is a true highlight complete with a beautifully maintained swimming pool, a stylish gazebo with a swing, a BBQ station with patio roof cover perfect for relaxation and entertainment. With over 20 thoughtful upgrades, this home radiates character and has been meticulously cared for. A well-established neighborhood; the community has a long standing presence with a mix of long-time residents and a solid sense of identity. Neighbours are all kind and helpful making newcomers to the street immediately feel right at home. (id:61215)
59 White Bear Court
Temagami, Ontario
Welcome to your private lakeside sanctuary in Temagami, where northern adventure and peaceful living come together. With over 800 feet of coveted frontage on Cassels Lake, this extraordinary property offers a rare chance to enjoy one of Ontario's most beautiful waterfront settings. At the heart of the property is a charming 4-bedroom, 2-bath log home, expanded in 2018 with a spacious board-and-batten addition that provides room for gatherings, holidays, or weekend escapes. Warm, inviting, and thoughtfully designed, it balances rustic character with modern comfort. The versatile primary suite above the garage is ideal as your own retreat or can easily serve as an in-law or guest suite. The 28x32 detached garage offers abundant storage for vehicles, boats, and recreational gear, supporting year-round fun and outdoor living. One of the property's most unique features is the enchanting bridge leading to your own private island, a peaceful hideaway for stargazing, family campfires, or simply soaking in the natural beauty. Along the shoreline, a handcrafted log sauna provides a traditional northern experience, with the potential to transform into a cozy cabin retreat right at the waters edge. Whether you envision a family compound, a private wellness escape, or a four-season playground for fishing, paddling, and exploring, this property delivers unmatched potential in a setting that feels both timeless and exclusive. Cassels Lake offers the perfect backdrop to create memories, host friends, and enjoy the best of Ontario's north. (id:61215)
1301 - 155 Caroline Street S
Kitchener, Ontario
Welcome To This Stunning 2-Bedroom + Den Apartment Boasting An Open Concept Layout And Two Full Washrooms. As You Step Into The Building, You'll Be Greeted By A Luxurious Lobby Featuring A Dedicated Concierge. The Unit Itself Offers An Abundance Of Natural Light And A Breathtaking View, Complemented By A Spacious Balcony Accessible Through Two Separate Entries. With Its Upgraded Features, Including Stainless Steel Appliances, Granite Countertops, And Laminate Flooring, This Unit Exudes Modern Elegance (id:61215)
45 Milner Avenue
Toronto, Ontario
Well-established fast food business Teriyaki, located in a high-traffic commercial plaza reputable brands like Winners, Starbucks, and other well-known stores. The plaza offers ample parking, attracting a steady customer flow and ensuring strong, consistent sales. Same owner for 15 years, seller is retiring, gross sale yearly $600,000, Royalty fee 9%of sales, Monthly rent is $6,021 (including TMI and water), net income yearly $150,000, The current lease until 2029 plus 5 years option to renew. Simple operations make it ideal for family business operators. (id:61215)
314 - 10 Morrison Street
Toronto, Ontario
**Fully Furnished Unit** Fashion District Loft Located In Luxury Boutique Building In Trendy King West With Balcony. 10' Ceiling, Easy Access To TTC, UofT, Chinatown, Shops And The Kensington Market. Short Drive To Gardiner Expy. Close To Great Restaurants, 24Hr Supermarket And Other Venues. Very Prime Location. (id:61215)
1703 - 220 Forum Drive
Mississauga, Ontario
Welcome To Tuscany Gates at 220 Forum Drive, Where Luxury Meets Convenience In The Heart Of Mississauga. This Exceptional Condo Unit Boasts 2 -Bedroom, 2 full Bathroom Layout that Seamlessly Blends Style With Functionality. Enjoy Laminate Floors, Walk Out To Balcony From Living Room. Conveniently Located Near Square One, Mississauga Transit, Shopping, And Highways. Building Amenities Include An Outdoor Pool, BBQ Area, Playground, party Room, Exercise Room, Concierge, And Visitor Parking.***See Additional Remarks on Data Form*** (id:61215)

