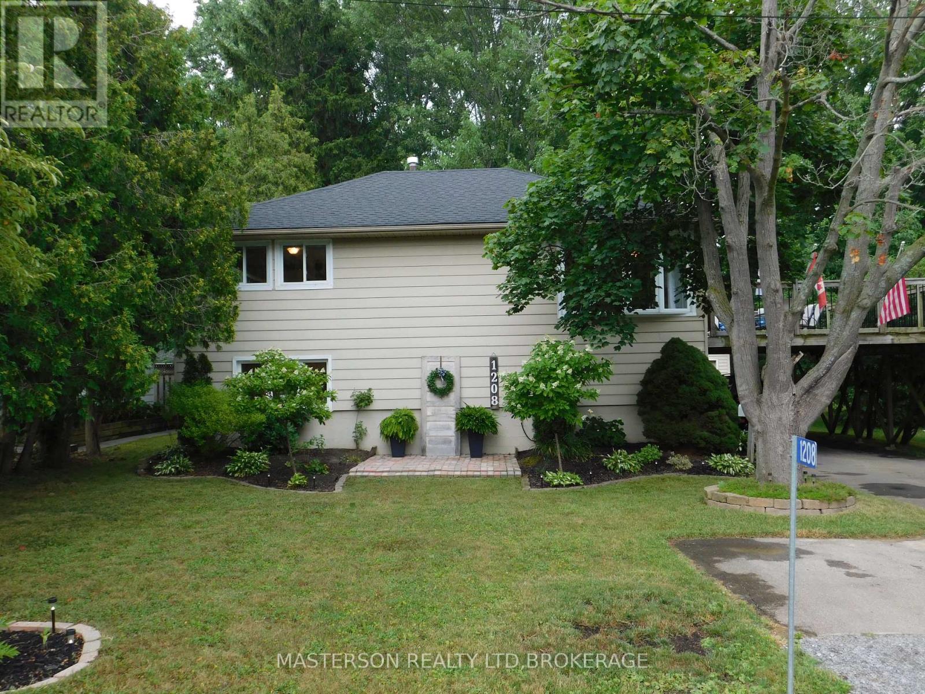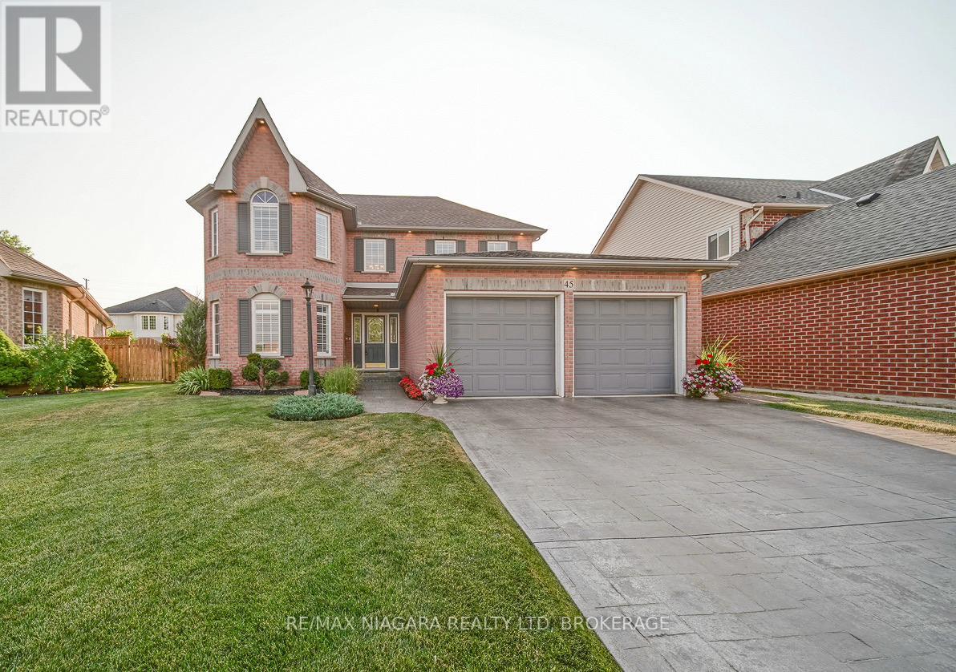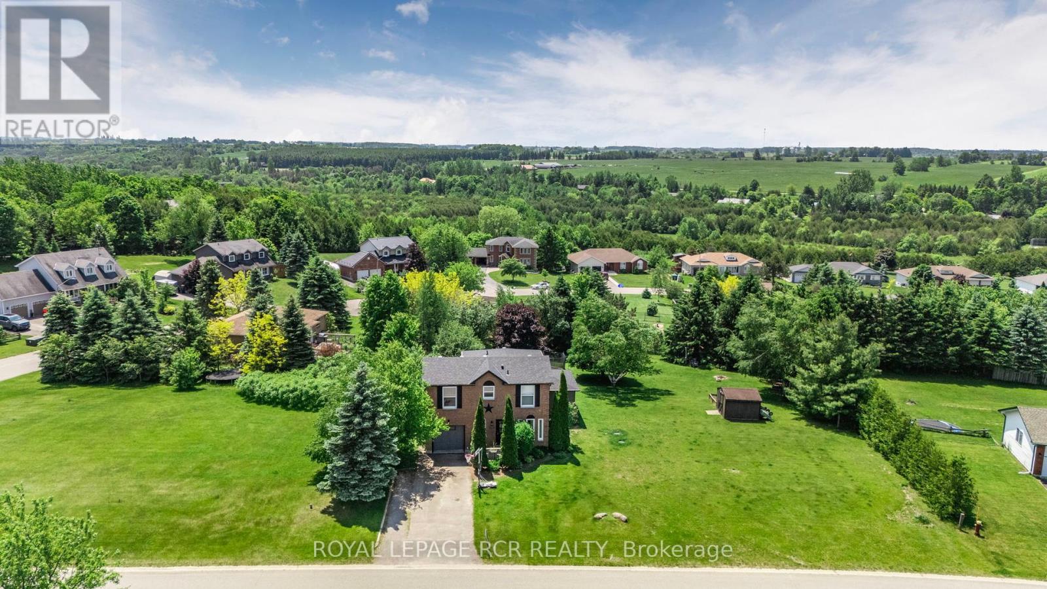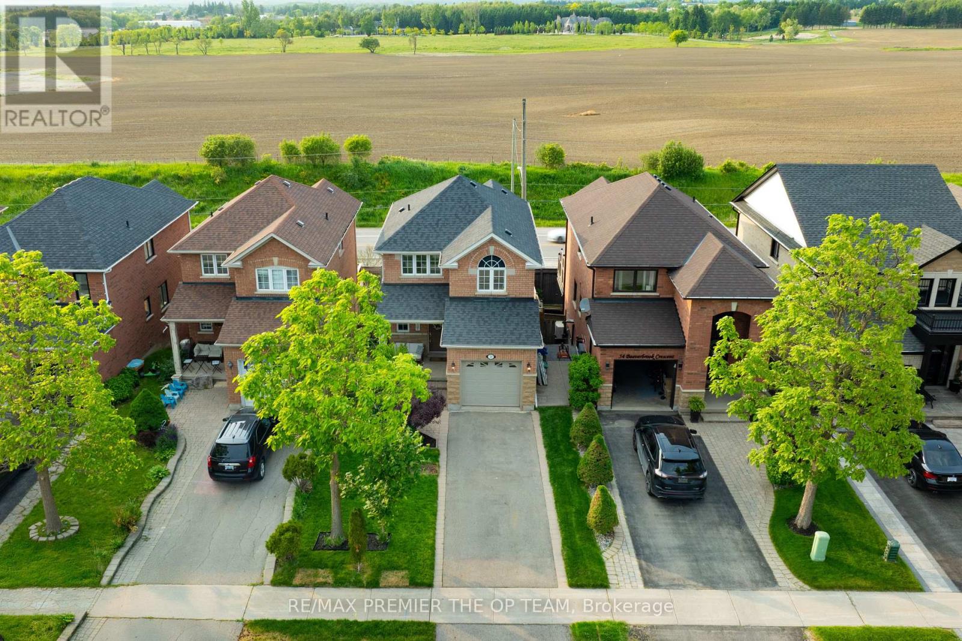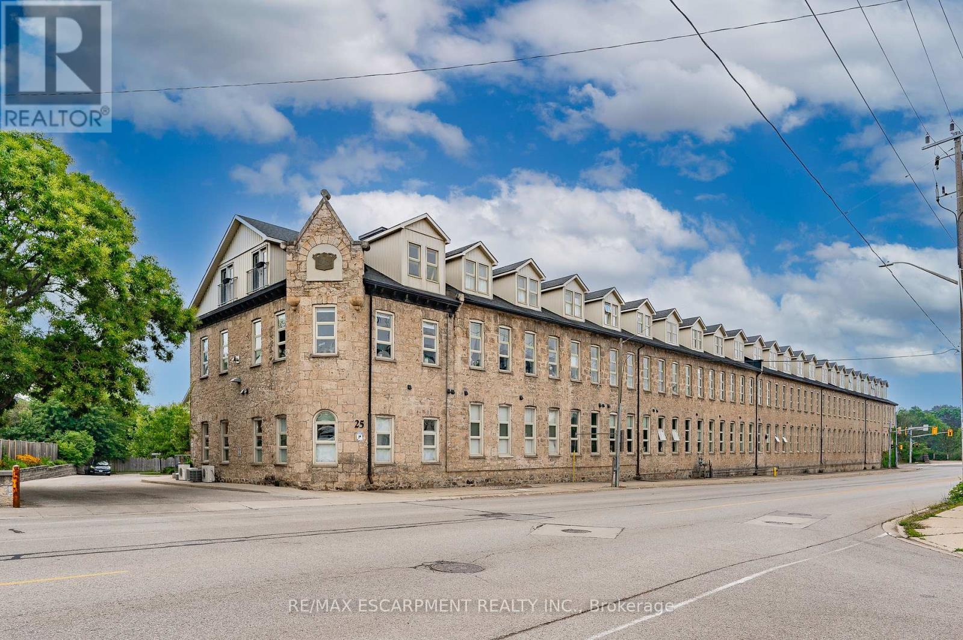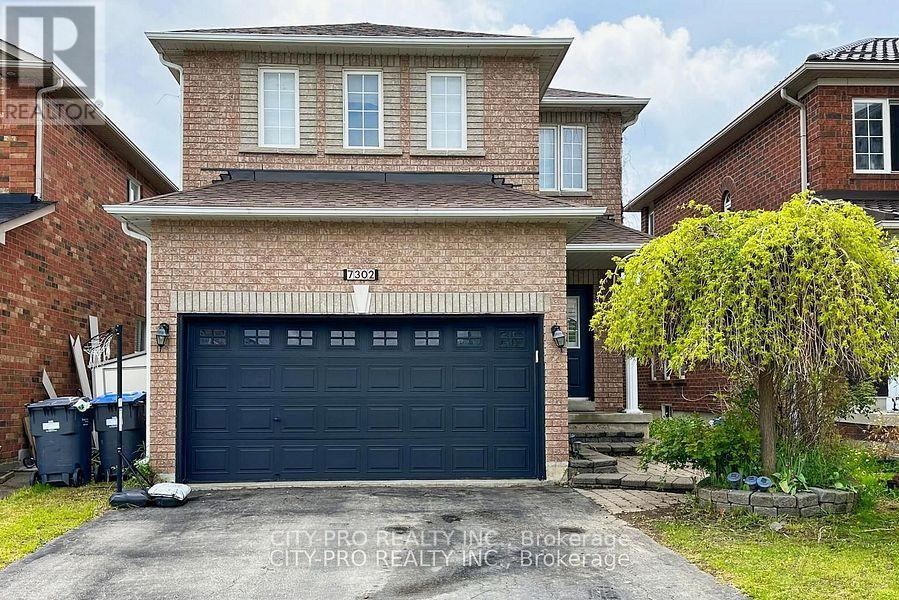Team Finora | Dan Kate and Jodie Finora | Niagara's Top Realtors | ReMax Niagara Realty Ltd.
Listings
20 - 2880 King Street
Lincoln, Ontario
Sophisticated Adult Lifestyle in an Idyllic Setting! Welcome to refined living at The Residences of Jordan Village a quiet, well-established community crafted by Phelps Homes in 2010. This beautifully maintained 2+1 bedroom townhome blends style, comfort, and low-maintenance convenience in one of Niagara's most desirable locations. Step onto the charming covered front porch and into a warm, inviting foyer with rich hickory hardwood flooring that flows throughout the main level. Designed with open-concept living in mind, the kitchen boasts stainless steel appliances, a breakfast bar for casual meals, and a seamless connection to the light-filled living area. Cozy up by the gas fireplace, framed by elegant tray ceilings, pot lighting, and transom windows that bring in the sunshine. A garden door leads to your private outdoor space - perfect for morning coffee or evening wine. The main level features two spacious bedrooms, including a serene primary suite complete with a walk-in closet and private 4-piece ensuite. The second bedroom, currently used as a home office, offers flexible space for guests or hobbies. A stylish 3-piece bathroom and main-floor laundry with direct garage access add practical ease. Downstairs, the partially finished basement offers even more living space to enjoy: a versatile rec room, a third bedroom, a full 3-piece bath, and ample storage for all your needs. With fees of only $230/month, you can enjoy peace of mind with lawn maintenance (including in-ground sprinklers) and snow removal taken care of. Ideally located just moments from Jordan Village's boutique shops, dining, and award-winning wineries, with easy access to the QEW, this home offers not just a place to live, but a lifestyle to love. Don't miss this rare opportunity to live in one of Niagara's most sought-after adult communities. (id:61215)
1208 Benner Avenue
Fort Erie, Ontario
Unique 3 bdrm 2 bath raised bungalow. This nicely updated and well maintained home has no levels below grade. It is situated on a large L- shaped lot ( See photos for overhead view of lot with dimensions). The main level has an open concept kitchen and living room. The kitchen features lots of cupboards, and plenty of counter work area. There is a panoramic view with great site lines to the backyard. The main level also features two good sized bedrooms, and a four piece bath. Sliding doors from the kitchen access the raised deck which is the roof of the attached carport. The deck is a great area to relax or have dinner during the warm months. The deck also has stairs to access the backyard and patio area. Stairs from the kitchen accesses the lower floor. This area has the oversized primary bedroom. From the primary bedroom you can go out to the back patio via sliding doors. The lower area has a very large three piece bath which can be accessed from the family room and also from a door in bedroom. The lower level also has cozy family room , as well as a laundry area and partitioned room with furnace and hot water tank. The back yard is large, and has been very nicely landscaped and decorated. The detached single garage currently used as a work shop and storage. Behind the garage is the extended L-- portion of the property. Its a great area for kids, or dogs. You could possibly put a work shop or large shed, on this section ( if permitted). Plenty of room to construct a building for a home based business ( if legally permitted). Great for family get togethers or reunions. The home has had a number of updates i recent years-- electrical-2024, hotwater tank 2025, roof 2023. (id:61215)
650 Deere Street
Welland, Ontario
Welcome to this charming Two-Storey 3 Bedroom 1 bathroom family home located in peaceful Welland, Ontario. This welcoming residence offers a perfect blend of comfort, convenience, and character, This will not last long!! (id:61215)
45 Goodman Crescent
St. Catharines, Ontario
Discover the perfect blend of luxury and comfort in this exceptional custom-built home nestled in the sought-after Rykert Vansickle neighbourhood. With over 2,500 square feet of thoughtfully designed living space, this property offers the ideal setting for both everyday living and entertaining. The welcoming main floor seamlessly combines functionality with style, featuring a cozy family room perfect for relaxation, an elegant formal dining room ideal for special occasions, and a spacious kitchen that serves as the heart of the home. Convenience is key with a 2-piece powder room and dedicated laundry area completing this level. Ascend to the second floor where tranquility awaits. The generous primary bedroom serves as your personal sanctuary, complete with a luxurious walk-in closet and a full 4-piece ensuite bathroom. Two additional spacious bedrooms and a well-appointed 4-piece bathroom provide comfort and privacy for family or guests. The basement offers a recreation room complete with bar, providing the perfect entertainment space. Abundant unfinished storage areas provide excellent potential for customization to suit your specific needs. Step outside to your own private oasis featuring a magnificent in-ground saltwater pool surrounded by an elegant stamped concrete patio. The thoughtfully designed outdoor space is completed by a pergola-covered seating area, creating the perfect environment for summer entertaining, peaceful morning coffee, or evening relaxation, and lawn maintenance is made effortless via built-in sprinkler system. Other upgrades include newer roof (2018), furnace and A/C (2019). This exceptional property combines quality craftsmanship with modern amenities in one of the area's most desirable locations. Don't miss this opportunity to make this stunning custom home yours. (id:61215)
1004 - 123 Portland Street
Toronto, Ontario
Luxury Boutique Condo in the Heart of King West. Located in the vibrant Fashion District, this newer construction condo offers the perfect blend of modern design and timeless elegance. Thoughtfully designed with a smart layout and coveted east exposure, the unit boasts unobstructed park views and a stunning sightline to the CN Tower.This 1-bedroom + den suite spans 610 sq ft and features a Juliette balcony, soaring 9-ft ceilings, engineered hardwood flooring, and premium finishes throughoutincluding Miele appliances and Caesarstone countertops.Enjoy unparalleled access to some of Torontos most celebrated destinations. Steps from Waterworks, King and Queen West, Maud Dog Park, acclaimed restaurants, trendy shops, and TTC transiteverything you need is right at your doorstep.The buildings amenities redefine urban living, with a state-of-the-art gym, stylish lounge, kitchen bar and dining room, and a rooftop terrace designed to inspire connection and community. These genre-defying spaces elevate everyday living and set a new standard for boutique condo life. (id:61215)
310 - 115 Mcmahon Drive
Toronto, Ontario
Welcome To This 2 Br & 2 Bath Luxurious Condo In The Upscale Bayview Village. 9 Foot Ceilings W/Floor To Ceiling Windows Throughout. Modern Kitchen With B/I Appliances. Corner Spacious Unit W/Functional Layout And Se View, Sun Spoiled; Walking Distance To Subway Stations (Leslie & Bessarion) And Oriole Go Train. Steps To North York General Hospital, Beautiful Woodsy Park, Candaian Tire, Ikea. Easy Access To Hwy 401 & 404. (id:61215)
18 Peter Street
Amaranth, Ontario
*****PUBLIC OPEN HOUSE SATURDAY AUGUST 9TH 12-2 PM******Welcome to 18 Peter Street, nestled in the vibrant community of Amaranth, within the charming hamlet of Waldemar! This stunning family home has recently undergone significant updates, including a major addition to the side and back that was completed in 2024. As you step inside, you're greeted by a spacious foyer that opens to a convenient laundry room and a stylish 2-piece powder room. The expansive open-concept living and dining area is perfect for entertaining, featuring a cozy gas fireplace, elegant pot lights, and so much more. The gourmet chefs kitchen is truly a show stopper, boasting an impressive8-foot island topped with exquisite quartz countertops and custom cabinetry. Equipped with brand new KitchenAid stainless steel appliances (2024), an undermount sink, timeless backsplash, and a walk-in pantry, this kitchen is a culinary dream come true! The large and bright primary bedroom offers dual closets and a luxurious ensuite that features a stunning glass walk-in shower, a toilet, heated floors, and a double vanity. Two additional bedrooms and a newly renovated main bath complete the upper level, providing ample space for family and guests. The basement is mostly finished, providing extra living space along with a generous 350 square foot crawl space dedicated to all your storage needs. Step outside to the amazing backyard, which is fenced on three-quarters of the perimeter and is equipped with a professionally installed invisible dog fence system. This outdoor oasis is perfect for cozy campfires and enjoying breathtaking sunsets. Don't miss this incredible opportunity to call 18 Peter Street your home! (id:61215)
50 Beaverbrook Crescent
Vaughan, Ontario
Situated in Vaughans highly sought-after Maple community, this 3+1 bedroom, 3 bathroom homebuilt in 2002 offers timeless design and modern convenience in a peaceful, family-friendly setting. Located in a quiet Rural Maple pocket, it backs onto an open field ,providing privacy and tranquil views year-round. A bright, open-to-ceiling foyer welcomes you into a spacious layout featuring oak stairs with spindles, 800 series doors and trims, and stained hardwood floors throughout. The kitchen is finished with 18x18 ceramic tiles and walks out to a private deck ideal for morning coffee or entertaining with scenic surroundings. Pot lights add a warm, ambient touch across the main living spaces.The finished walk-out basement includes an additional bedroom, large rec space, 3-piece bath with pedestal sink and separate shower, laundry area, and cold cellar (cantina) with direct garage access from the main floor for added convenience.Enjoy close proximity to everything that makes Maple a top choice for families, including a library, parks, recreation centre, schools, places of worship, and public transit. A rare opportunity to own a well-maintained home on a premium lot with nature at your doorstep. (id:61215)
201 - 25 Concession Street
Cambridge, Ontario
This Stunning One of a Kind Corner Penthouse Loft is one of the larger Lofts in the Waterloo area and is located at the edge of the Grand River & offers Soaring 2 Story Ceilings with Oversized Windows That Flood The Home With Natural Sunlight. Original Wood Beams ,Gorgeous Stone Walls Give A New York City Vibe To this fabulous space, wood floors on main level with in floor heating, upgraded Kitchen offers Quartz Countertops, ss appliances, tile backsplash under vallance lighting & Seating For 4 At The Breakfast Bar, dining room offers custom cabinets with pantry quartz countertop & b/I wine fridge, cozy gas fireplace in Living room, Upstairs You Find A Large 2-Room Primary Suite With A Sitting Area, vaulted ceiling & custom Closet, 3 piece ensuite bath with quartz counters & large glass shower, both upper level bathrooms have heated towel racks, Spacious 2nd Bedroom, Den Area That Works Great As A Home Office. Explore downtown's delights from artisanal coffee shops to chic boutiques, restaurants shopping & cultural experiences at Gaslight District. Live music events are just steps away. Surrounded by scenic walking trails breathtaking views of the Grand River, this home invites you to enjoy luxury living at its finest & more! (id:61215)
7302 Rosehurst Drive
Mississauga, Ontario
Welcome to this stunning 4-Bedrooms home in Mississauga's sought-after Lisgar community! This spacious 2-story detached residence features 4 bright bedrooms, a fully finished basement for recreation and personal use, and four bathrooms, perfect for a growing family. Located in a prime area close to schools, this home is surrounded by lush parks, playground with quick access to Highways 401 and 407, as well as convenient public transit options like GO Transit and Miway bus services. Plus, enjoy nearby shopping malls for all your retail and dining needs. Don't miss the chance to make this beautiful house your new home! (id:61215)
60 - 1484 Torrington Drive
Mississauga, Ontario
This fully renovated 3-bedroom, 3 -bathroom townhouse is a true gem in the heart of the highly sought-after EAST CREDIT area! With its modern design and exceptional functionality, this property is must-see. The custom-designed white kitchen boasts quartz countertops, stainless steel appliances, and ample storage. The open concept living and dining areas are bathed in natural light, complemented by pot lights, and lead seamlessly to a lush backyard ideal for entertaining or unwinding. Upstairs, Bright sun light through large windows, you'll find a beautifully appointed full bathrooms, primary suite with a 3-piece. The finished basement adds even more versatility with a spacious recreation area and a smart Kitchenet counter with sink, a sleek 3-piece bathroom, making it perfect for studio suite, guests, a home office, or cozy movie nights. With a large single-car garage and no renovations left to worry about, this home is move-in ready and checks every box on your list. Don't miss this incredible opportunity to own a luxurious townhouse in a prime location! Located in a top-rated school district, walk to gorges Street Ville strip, Minutes to River Grove community Centre, choice for families. (id:61215)
143 Sun King Crescent
Barrie, Ontario
Basement NOT included. Utilities 70/30 split .UPSCALE FAMILY HOME WITH OVER 100K OF STYLISH UPGRADES IN A PRIME LOCATION! Nestled on a quiet, family-friendly street in the sought-after Innis-Shore neighborhood! Every detail makes a statement, from its grandeur, curb appeal, interlock walkway, extra-large driveway that can accommodate up to 3 cars plus 1 garage and one outside parking spot for Basement. A welcoming front porch. Inside, elegance abounds with recent upgrades in 2022, including a freshly renovated kitchen, bathrooms, hardwood flooring throughout, central vacuum, humidifier, new roof and more. Main level is designed for family gatherings, featuring hardwood floors, pot lighting, a bright kitchen with quartz counters, backsplash and stainless steel appliances. The lavish primary retreat upstairs includes a walk-in closet and a spa-like 4-piece ensuite with a double vanity with quartz countertop, freestanding soaker tub and large walk-in glass shower. Two additional, generously sized bedrooms ensure everyone has their own space. Outside, unwind in the fully fenced backyard, which features a spacious deck, an irrigation system and a gazebo. Enjoy easy walking access to nearby schools, parks and scenic trails. Great location close to Hwy 400, GO station, best schools and library. With thoughtful design, upscale finishes and a coveted location, this is a rare offering you will be proud to call home!. LA is brother of a Landlord. (id:61215)


