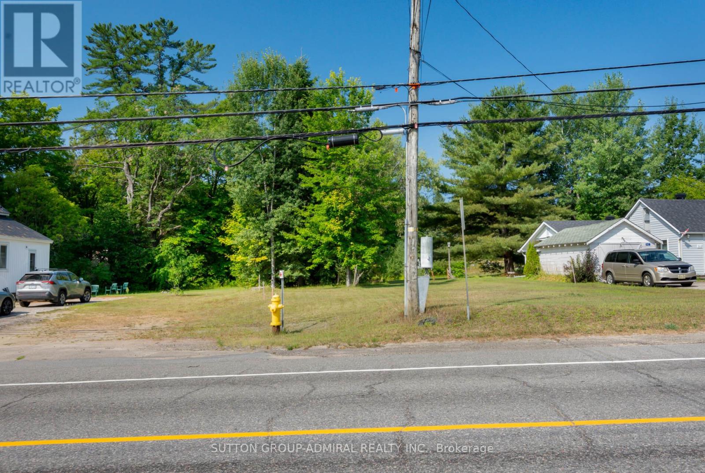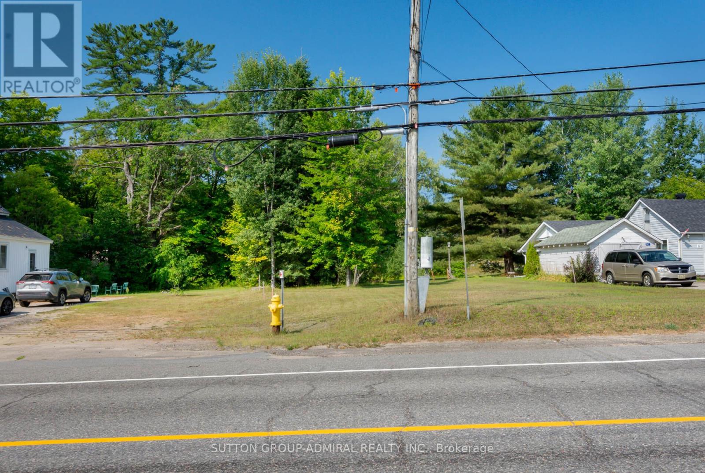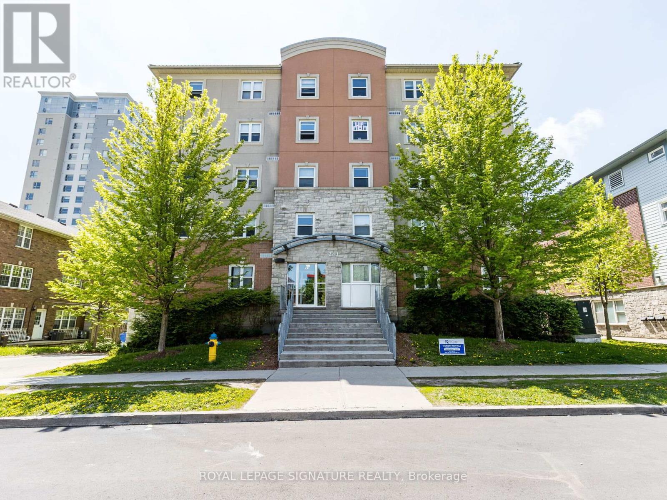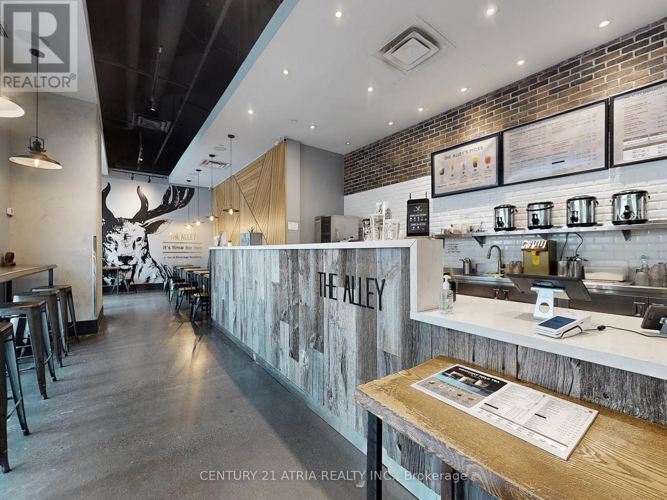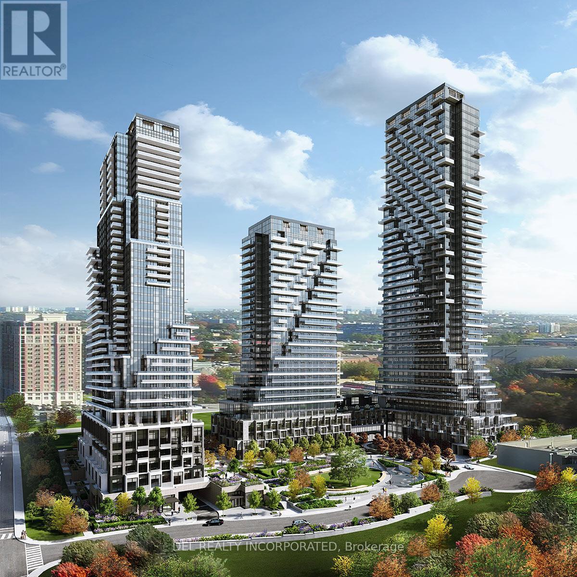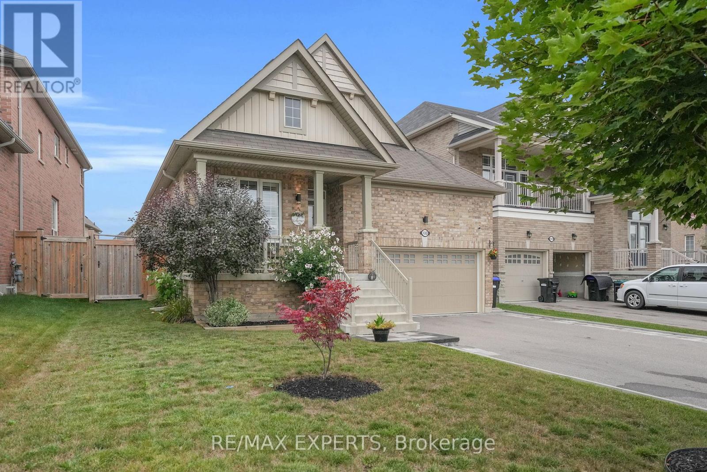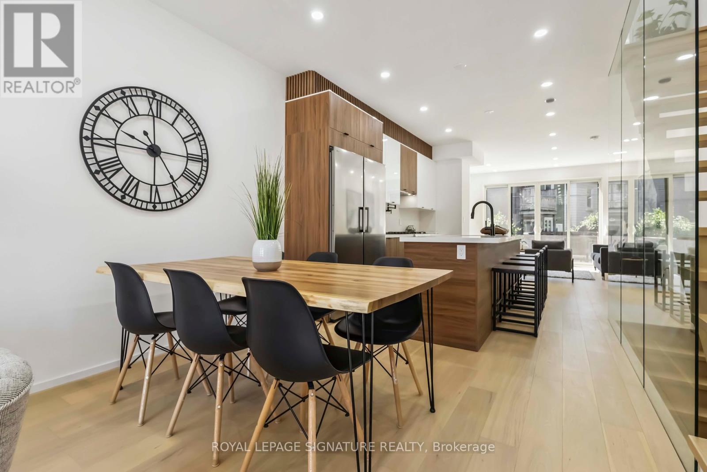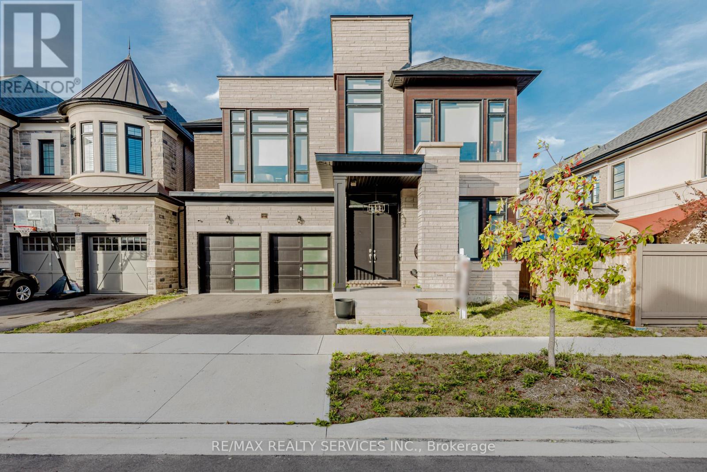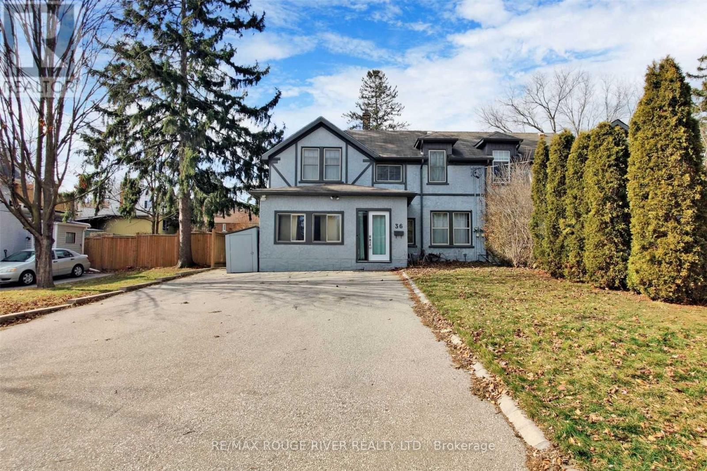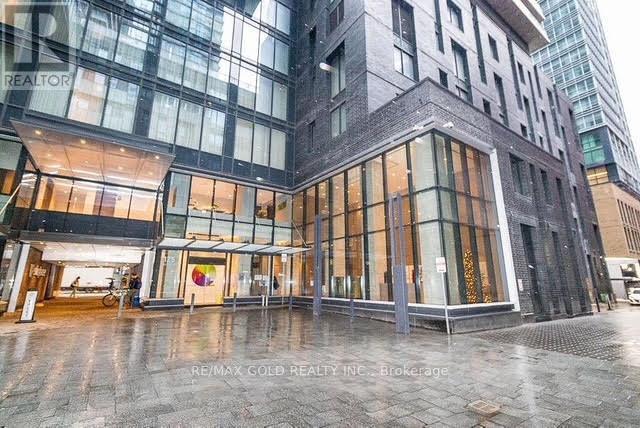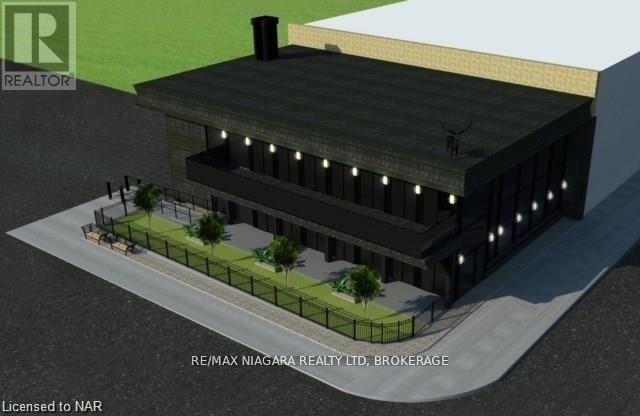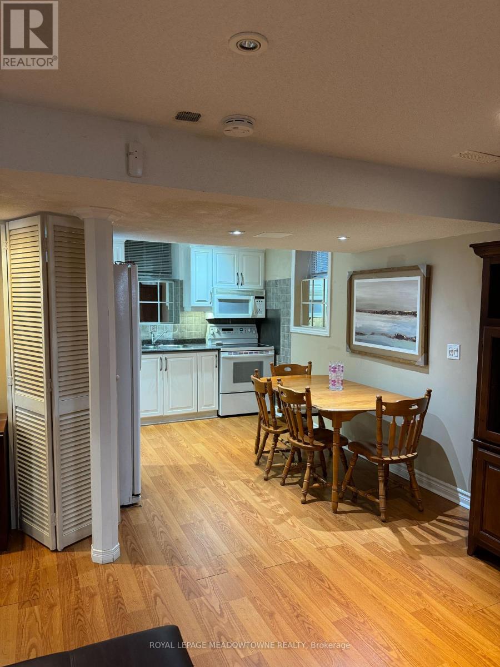Team Finora | Dan Kate and Jodie Finora | Niagara's Top Realtors | ReMax Niagara Realty Ltd.
Listings
3 - 538 Muskoka Road N
Huntsville, Ontario
An exceptional opportunity awaits with this newly severed, R2-zoned lot nestled in the heart of town. This level, construction-ready parcel boasts an existing driveway and is ideally suited for a custom single-family residence or an income-generating duplex. All essential services-including municipal water and sewer, natural gas, and high-speed fiber internet are available at the lot line for convenient future connection. Perfectly positioned within walking distance to Spruce Glen Public School and Huntsville District Memorial Hospital, Arrowhead Provincial Park is a short five-minute drive away, and Algonquin Park is only minutes away.A robust, certified daycare is just steps away on Chaffey Township Road, ideal for growing families. This prime location offers both lifestyle and practicality. Access to the property is provided via an easement (Part 7 on the survey) from Muskoka Road 3 North, ensuring seamless entry through the adjacent property. A rare find in a sought-after area build your dream here. (id:61215)
3 - 538 Muskoka Road N
Huntsville, Ontario
An exceptional opportunity awaits with this newly severed, R2-zoned lot nestled in the heart of town. This level, construction-ready parcel boasts an existing driveway and is ideally suited for a custom single-family residence or an income-generating duplex. All essential services-including municipal water and sewer, natural gas, and high-speed fiber internet-are available at the lot line for convenient future connection. Perfectly positioned within walking distance to Spruce Glen Public School and Huntsville District Memorial Hospital, Arrowhead Provincial Park is a short five-minute drive away, and Algonquin Park is only 30 minutes away. A robust, certified daycare is just steps away on Chaffey Township Road, ideal for growing families. This prime location offers both lifestyle and practicality. Access to the property is provided via an easement (Part 7 on the survey) from Muskoka Road 3 North, ensuring seamless entry through the adjacent property. A rare find in a sought-after area build your dream here. (id:61215)
301 - 261 Lester Street
Waterloo, Ontario
Room #1 - $900, ending Aug 26, 2025, #2 - $900, ending Aug 26, 2025, #3 - $750,ending Aug 26, 2025, #4 - $900, ending Aug 26, 2025, #5 - $900, ending Aug 26, 2025.Incredible turnkey investment in the heart of Waterloo's university district! This purpose-built 5-bedroom, 2-bathroom condo at 261 Lester St has the potential to generate over $52,000/year in gross rental income with positive monthly cash flow. Just steps to Wilfrid Laurier University and the University of Waterloo, this high-demand location ensures consistent tenancy. Features include a spacious open-concept living area, two full baths, included furniture, and professional property management options for a completely hands-off experience. Condo fees include heat and water, and the building offers parking, shared laundry, elevator access, and proximity to transit, shops, and amenities. The seller will provide one year of professional property management or offer the cash value as part of the sale. Photos are virtually decluttered. (id:61215)
1 - 382 Yonge Street
Toronto, Ontario
This investment opportunity is right up your Alley! A chance to own a globally recognized bubble tea brand in the heart of downtown Toronto. Located at Yonge and Gerrard, just steps from College subway station, the store has high visibility and is surrounded by high-rise condos, office towers, and steady daily traffic. Modern designed interior and featuring a patio set-up right by College Park, it offers both strong curb appeal and added seating. Turn-key business with a powerful brand recognition, unbeatable location, and growth potential. Current base rent $5525.00 plus TMI and HST, with a lease until 2029 and an option to renew. (id:61215)
2407 - 10 Inn On The Park Drive
Toronto, Ontario
Stunning two bedroom with two and half baths model suite. 9' tall smooth ceiling with an amazing east view of Toronto. Miele kitchen appliances with front loading washer and dryer included. The Smart Suite system connects to your smart phone and concierge 24/7. (id:61215)
133 Mcgahey Street
New Tecumseth, Ontario
*Welcome to a Rare Find in Tottenham A Modern Bungalow!**Opportunities like this do not come often! This upgraded bungalow, less than 10 years old, offers the perfect blend of modern living, functionality, and a highly sought after layout.The main floor features 2 spacious bedrooms, including a primary retreat complete with a walk-in closet and a beautifully finished 4-piece ensuite. The open concept kitchen flows seamlessly into the living and dining areas, making it ideal for both everyday living and entertaining.The fully finished lower level extends the living space with an additional bathroom, a second kitchen, a generous recreation room, and a cold room perfect for family, guests, or multi generational living.Set on a premium extended lot, the property also boasts a two car garage along with landscaped front and rear yards, offering both curb appeal and a private outdoor space to enjoy. Conveniently located close to schools, and within walking distance to shops, restaurants, and everyday amenities, it truly combines comfort with lifestyle. Dont miss this rare chance to own a bungalow in one of Tottenhams most family friendly communities (id:61215)
Furnished Upper - 43a Cummings Street
Toronto, Ontario
Fully Furnished!! Rare Lease Opportunity! Be the first to live in this stunning, brand-new 3-storey townhouse in the heart of South Riverdale offering over 2,000sqft of thoughtfully designed, stylish living space in one of Toronto's most vibrant communities. The bright, open-concept main floor boasts 9-foot ceilings, floor-to-ceiling windows, engineered hardwood floors, and sleek LED lighting throughout. At the centre of it all is a modern chefs kitchen featuring quartz countertops, matching backsplash, an impressive 11-foot island, stainless steel appliances including a gas stove, built-in dishwasher, fridge & freezer, and beverage cooler. The spacious family room opens through oversized sliding doors to a private deck and fenced backyard great for seamless indoor-outdoor living and entertaining. The second floor includes a luxurious primary suite with double closets and a spa-inspired open-concept 7-piece ensuite including a soaker tub, double vanity, glass-enclosed shower, and water closet. This level also includes a generous second bedroom with a Juliet balcony, a full 4-piece bathroom, and a convenient laundry area. The third floor is flooded with natural light from skylights and features two additional bedrooms each with their own balcony, 3-piece ensuite, and a dedicated A/C unit for maximum comfort. Located just steps from Dundas St E., Queen St. E and the best of Leslieville, you'll enjoy a short walk to trendy cafes, restaurants, shops, parks, and the Jimmie Simpson Recreation Centre. With easy access to transit, top schools, and downtown Toronto, this location truly has it all. (id:61215)
1217 Ironbridge Road
Oakville, Ontario
This exquisite luxury residence in the prestigious Glen Abbey Encore community offers approximately 5500+ square feet of living space as per the builders plans. Step into refined elegance with this impressive 4 + 1 bedroom, 6-bathrooms, which is designed for comfort and sophistication. Every bedroom comes with its own private ensuite, and the home is finished with stunning hardwood floors throughout no carpet in sight. The main level is a true entertainers dream, featuring a grand foyer, a formal living room, a powder room, and an elegant dining area. The cozy family room, with coffered ceilings and a gas fireplace, connects seamlessly to the neighborhoods largest gourmet kitchen, fully equipped with top-tier appliances, built-in cabinetry, a massive island, sleek quartz countertops, custom cabinetry, and a striking quartz backsplash. The sunny breakfast nook opens to a beautifully landscaped, fully fenced backyard, perfect for outdoor enjoyment. Upstairs, the opulent primary suite boasts a double-door entry, a spacious walk-in closet, and a spa-like 5-piece ensuite, complete with a glass shower and a luxurious soaker tub. The professionally finished basement adds even more living space, with a bedroom, Jacuzzi, a recreation room, and a games room featuring a snooker table ideal for family gatherings or entertaining guests. Located just minutes from highly rated schools, major highways, Oakville Trafalgar Hospital, the Glen Abbey Community Centre, library, shopping, parks, downtown Oakville, and the lake, this home offers unbeatable convenience. This is a rare opportunity to own a move-in-ready, luxurious property in one of Oakvilles most coveted neighborhoods. Don't miss your chance to experience the best in modern living. (id:61215)
36 John Street
Cambridge, Ontario
Welcome to this versatile home in the heart of Cambridge, perfect for investors or first-time buyers! Featuring 3+1 bedrooms, 2 full bathrooms, and beautiful hardwood flooring throughout, this property offers a spacious layout with high ceilings, large windows, and a seamless flow from the kitchen with ample cabinetry to the dining area ideal for hosting family and friends. The inviting living room provides a cozy space for relaxation, while additional den offer flexibility as bedrooms, a home office or extra storage. With a generous backyard, a garage plus 5 cars in the driveway, this home offers incredible potential for customization and value growth, making it a fantastic opportunity in one of Cambridge's most desirable locations, close to schools, parks, shopping, and major highways. Home is being sold in "as-is" condition. Photos are from previous listing. (id:61215)
5503 - 125 Blue Jays Way
Toronto, Ontario
Penthouse Living in the Heart of Toronto !! Welcome to this spacious King Blue Penthouse, offering 3 bedrooms, 2 full bathrooms, and a wraparound balcony with breathtaking city views ** The heart of the home showcases an open-concept layout with floor-to-ceiling windows, filling the space with natural light. Elegant upgrades throughout include hardwood and marble flooring, a gourmet kitchen with granite countertops, and high-end appliances perfect for culinary enthusiasts ;Built in customized closet organizers in both bedrooms; World-Class Amenities: Residents enjoy exclusive access to a rooftop terrace with outdoor pool and bar, a fully equipped gym, theatre room, party lounge, guest suites, and 24-hour concierge service, all designed to complement a luxurious downtown lifestyle. Prime Location: Perfectly situated steps from The Well, daycare, schools, grocery stores, and a community center, with the Rogers Centre, CN Tower, and countless restaurants all within walking distance offering the very best of vibrant downtown living at your doorstep. (id:61215)
4461 Queen Street
Niagara Falls, Ontario
Prime Downtown Niagara Falls Investment Opportunity! 4800 sq.ft includes main level commercial space, and upper level future 2 bedroom apartment with rough in kitchen, 2 bathrooms and glass patio doors off living rm to future balcony. Plus an additional 2650 sq ft of finished basement. Building has been gutted and drywalled just needs your finishing touches. Flexible layout to suit a wide range of business uses, turnkey solution for investors, business owners, or those seeking a premium location to grow their enterprise. Perfectly positioned in the vibrant downtown core, this property enjoys excellent visibility and foot traffic, with easy access to tourist attractions, amenities, and major transportation routes. Close proximity to the Falls, GO Station, restaurants, shops, entertainment, upcoming university and Casino.Whether you're looking to expand your portfolio, establish a flagship location, or secure a premium property this downtown gem is not to be missed. UPDATES INCLUDE **block and brick construction, new build to code (2019) New 10 ton and 12 carrier with VVT HVAC air system (heat and air) all new wiring to 3 new panels w/ 600 volt step down transformer. all new pluming throughout, all new LED lighting. Instant hot water circulation from tank (not on demand) Additional hydronic heat (front windows)all New windows, doors and roof. 11.6 interior ceilings with drop down clouds. all restored terrazzo floor son main level. Perfect for any type of business** ((((SELLER WILLING TO TAKE BACK A MORTGAGE )))) (id:61215)
6921 Golden Hills Way N
Mississauga, Ontario
Beautifully appointed 2 bedroom basement apartment in one of Mississauga's central-to-everything communities. Fully Furnished and available immediately. Close to schools, highways, hospitals, and shops. Everything is ensuite in the unit, laundry, 2 bedrooms, 3pc bathroom and living room. Comes fully furnished just ready to occupy. (id:61215)

