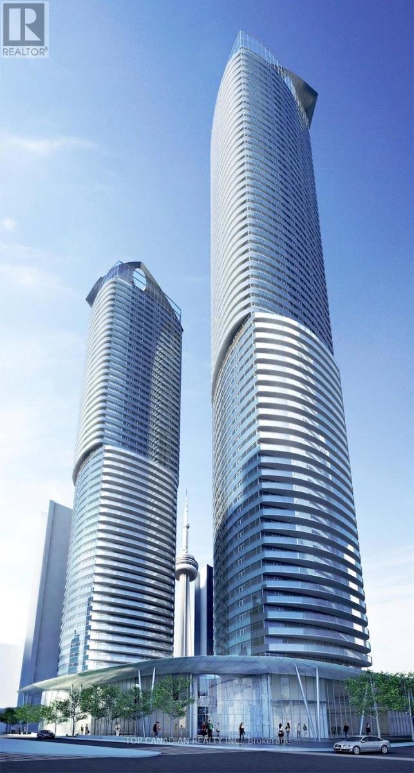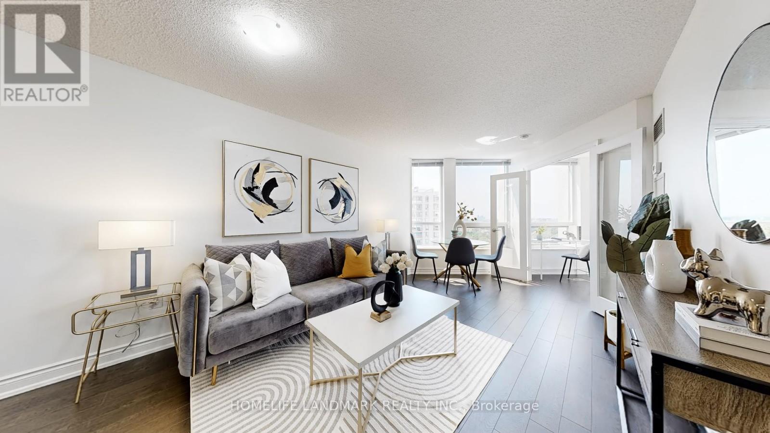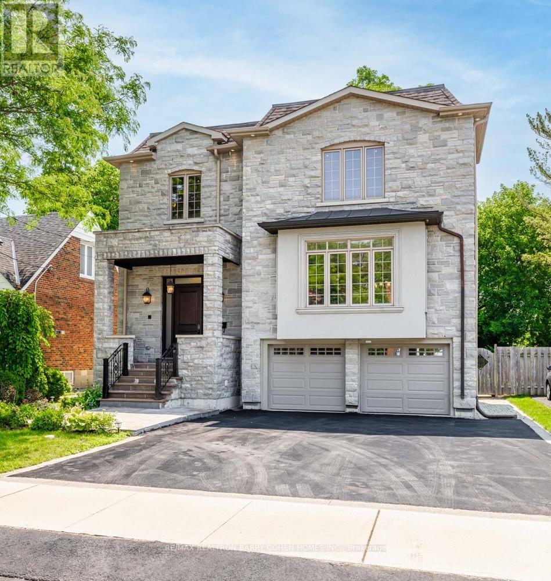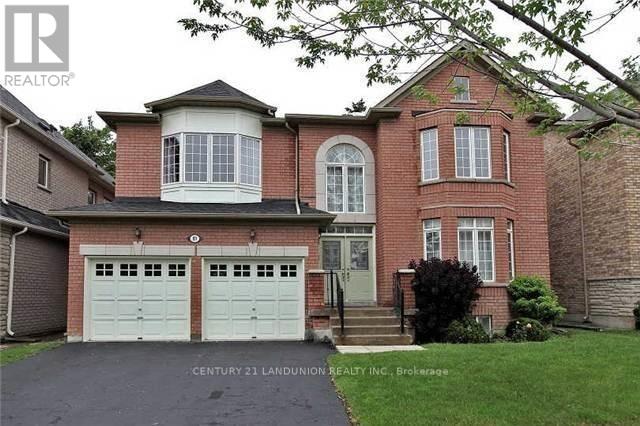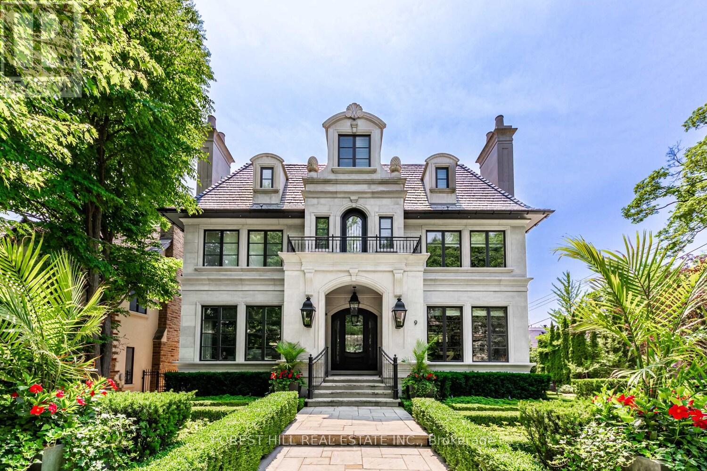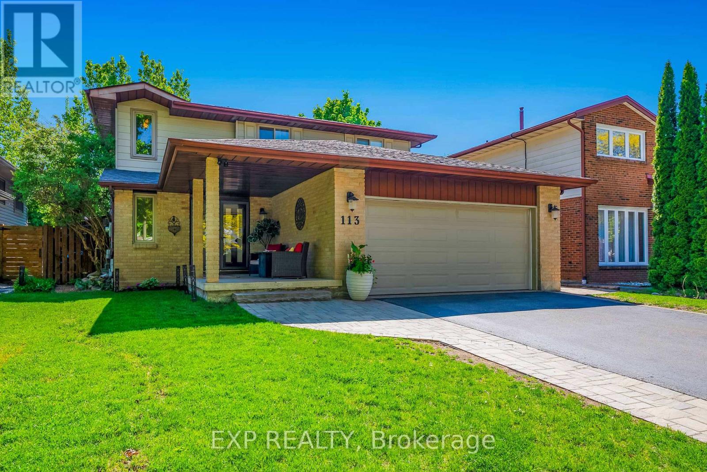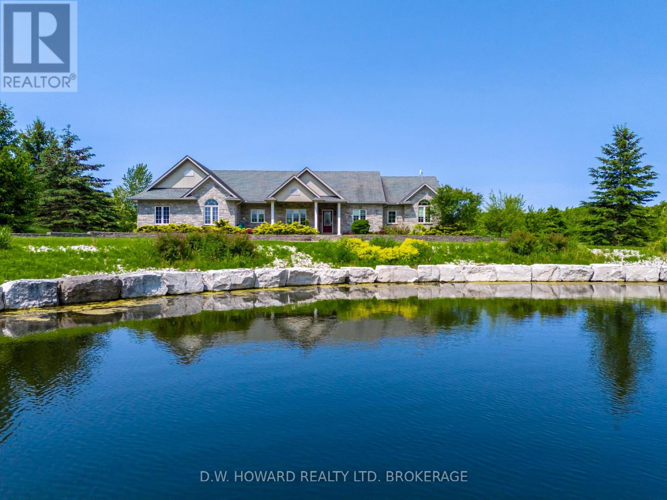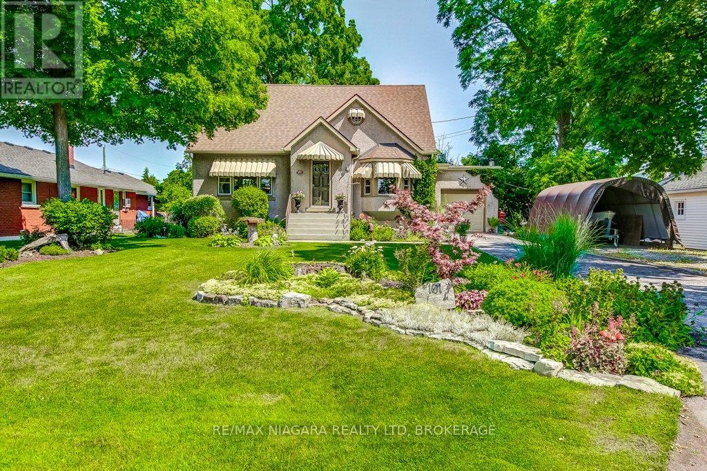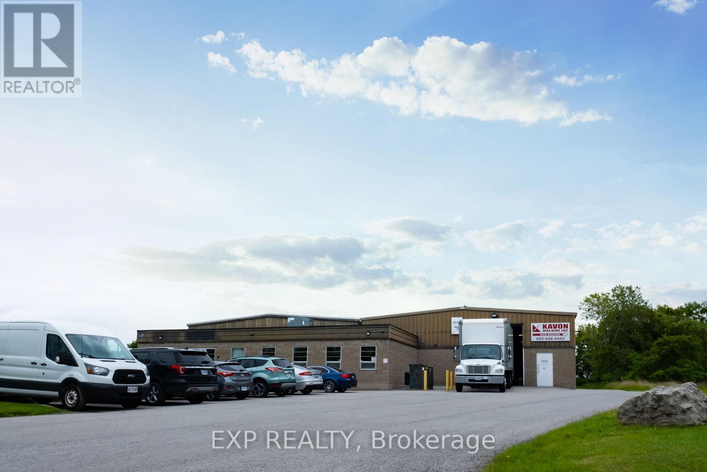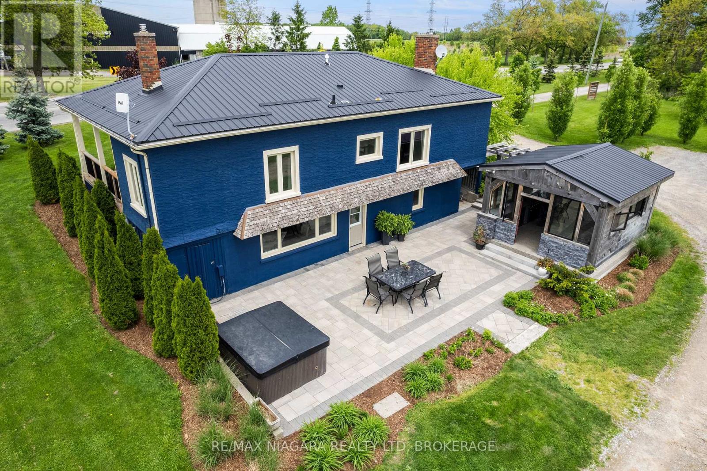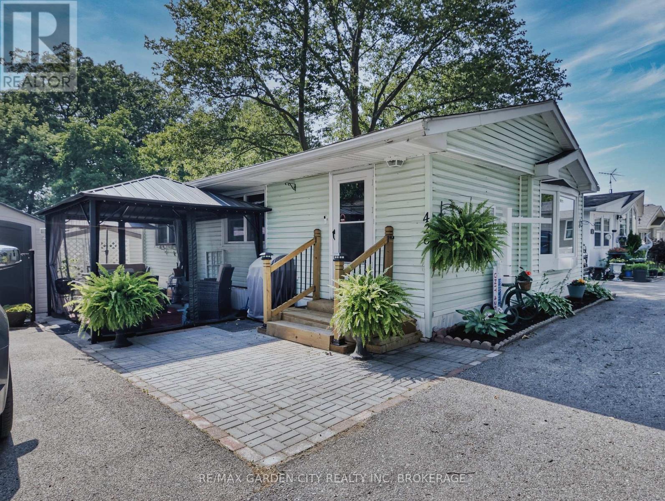Team Finora | Dan Kate and Jodie Finora | Niagara's Top Realtors | ReMax Niagara Realty Ltd.
Listings
5705 - 14 York Street
Toronto, Ontario
Luxury Corner Unit on 57th floor with phenomenal SW views of lake, CN Tower and Rogers Center, 2 Balconies, open & Juliet, Upgraded Hardwood Floors, New Laminate Floorings Bedrooms, Granite Counter Tops in Kitchen, very Functional Layout, Modern & Stylish. B/I European inspired Appliances, High End Finishes. Across the street from access Union Station, Longo's, TD Bank and access to path, Steps from Waterfront, Financial/Entertainment District. Easy access to Highways and 24-Hour Concierge. (id:61215)
1730 - 500 Doris Avenue
Toronto, Ontario
Trusted Tridel-built energy-efficient condo in the heart of North York, the prime location of Yonge and Finch. This stunning 1+1 bedroom, 2-bath north-west corner unit offers 784 sq. ft. of stylish living space with a beautiful sunset view. Freshly painted and move-in ready. It features smart, functional layout with laminate floors throughout, a modern granite kitchen with breakfast bar, and a high-powered range hood. The enclosed den features full windows and a door, making it ideal as a second bedroom or home office. The primary bedroom includes a 4-pc ensuite for added comfort. Luxury building amenities include indoor pool, gym, theatre, golf room, guest suites and much more! Just steps from subway access, shops, top schools, authentic restaurants of all cultures, and every convenience you could want - this is urban living at its finest. Includes 1 parking spot and 1 locker. Don't miss this opportunity to own this exceptional unit in a thriving, transit-accessible neighborhood! (id:61215)
193 Bogert Avenue
Toronto, Ontario
This Magnificent Custom-Built Residence Combines Luxury, Space & Location. Welcome to this exquisite custom-built home, showcasing exceptional craftsmanship and over 4,000 sq ft of luxurious living space across the upper and lower levels. Set on a premium 47-foot frontage, this property offers a rare blend of elegance and functionality in one of Toronto's most desirable neighbourhoods. Just a 5-minute walk to Yonge Subway and minutes from Highway 401. Designed with sophistication in mind, the home features 11-foot ceilings on both the main and second floors, hardwood flooring, crown moulding, and timeless architectural details throughout. The gourmet kitchen is a chef's dream, complete with a centre island, built-in high-end appliances, and a breakfast area that walks out to a private deck, seamlessly flowing into the open-concept family and breakfast rooms. The spacious primary suite is a true retreat, offering a luxurious 7-piece ensuite and a walk-in closet, while each additional bedroom features its own private ensuite, ideal for modern family living. The fully finished lower level impresses with 12-foot ceilings, a dedicated office with custom built-ins, a fifth bedroom, and three gas fireplaces. Additional conveniences include two laundry rooms (2nd floor and basement), multiple skylights, and ample storage throughout. Every inch of this residence has been thoughtfully curated to offer comfort, functionality, and timeless luxury. (id:61215)
81 Green Meadows Circle N
Toronto, Ontario
Distinctive Elegant Executive Home By Tiffany In Prestigious Location.3636 Sq. Ft + Finished Bsmt. Huge Open Concept Family Rm & Kit/Breakfast Area. Circular Stair Open To Bsmt. 9' Mf & Bsmt Ceiling. Huge Bsmt Rec And Den Area. Close To All Amenities, Shop, Restaurant,Go-Station . (id:61215)
9 Dewbourne Avenue
Toronto, Ontario
Welcome to this elegant and magnificent Forest Hill residence. You will constantly be impressed as you move from room to room through this 4-level 8000 plus square foot home, that was built in 2017, with a further 2 year remodelling. It begins with the striking exterior that stands majestically on the 60 x 120 foot lot. 5 +1 bedrooms and 9 washrooms with main floor family room and elegant wood office. There is an elevator to assist your needs to all levels of the house. A walk-in fridge in pantry, a walk-in wine cellar, and so much more! The oasis in the back yard has all you need for your outdoor enjoyment including, pool, outdoor living space ,cooking area, and 2-pc washroom. The theatre room is oversized and perfect for watching a movie or sports game. The sports bar area is incredible and overlooks the glass gym! The garage is oversized and full of storage and a dog wash. The landscaping is breathtaking. This home is admired by all who see it. (id:61215)
113 Oneida Place
Kitchener, Ontario
Welcome to refined living in one of Chicopee's most desirable neighborhoods. This beautifully appointed tow-storey family home offers over 2,500 sq ft of finished living space designed to elevate your comfort and style. Nestled on a quiet, tree-lined street this stunning home features a modern kitchen with SS appliances, 4 spacious bedrooms, 3 bathrooms, and a fully finished lower level-ideal for a guest suite, fitness studio or a home theatre. Step outside to your own private backyard oasis-a serene retreat complete with a heated in-ground pool and ample space for the ultimate setting to entertain and relax. Enjoy the proximity to outdoor adventure and recreation- just minutes from The Grand River with scenic trails, Morrison Park, Chicopee Ski & Summer Resort. Conveniently located with quick access to Hwy 401 and the 7/8 Expressway, schools, shopping, upscale dining and every day amenities. Whether you're seeking nature, suburban tranquility or connectivity this home offers the perfect balance. (id:61215)
13853 Montrose Road
Niagara Falls, Ontario
Welcome to 13853 Montrose Rd. This custom-quality home is being offered for sale for the first time. The gated entrance and beautiful pond provide a stunning introduction to your country retreat. This bungalow features soaring ceilings and a gas fireplace that overlooks a private backyard. The spacious kitchen includes a breakfast area and a formal dining room, making it perfect for entertaining. The finished family room and craft area in the basement have a convenient walk-out leading to the garage. The detached heated shop is sure to impress, with three doors and extra height to accommodate a car lift if desired. Centrally located, this property offers an easy commute as an added benefit. Come take a peek! (id:61215)
101 Division Street
Port Colborne, Ontario
Discover the perfect blend of character, comfort, and outdoor space in this charming 3-bedroom, 2-bathroom home set on an impressive 80x187 foot lot. Ideal for those who need room to roam, this property offers excellent access to the rear yard perfect for trailers, storage, or a future shop. Step inside to a welcoming eat-in kitchen, complemented by formal dining and living rooms ideal for hosting family gatherings. The main floor also features a convenient primary bedroom, offering one-floor living flexibility. The high and dry basement includes a walk-up to the attached extra-tall garage, providing both functionality and potential for future development. Outside, multiple entertaining areas are perfect for summer get-togethers, including a private hot tub zone for year-round relaxation. Whether you're enjoying quiet evenings under the stars or entertaining a crowd, this backyard was made to be enjoyed. With a great layout, versatile spaces, and an unbeatable lot size, this property is a rare opportunity that combines classic charm with incredible potential. Recent updates include : Central Air (2024), Upstairs bathroom update (2024), Gas fireplace (2021), Roof Shingles (2013 with transferrable warranty), Furnace (2014). (id:61215)
2 - 9 Keefer Road
St. Catharines, Ontario
Excellent Opportunity- 5,095 sq feet of warehouse/light industrial space for lease in the low-vacancy Port Weller Industrial Park in North St. Catharines. Extremely clean unit. Concrete block and steel construction. Warehouse features 13'-21' clear heights and 2 grade level shipping doors. Ample parking on site. Zoned E2 General Employment offering wide range of uses. Many recent capital upgrades have been made to the lot and building. (id:61215)
2636 Merrittville Highway
Thorold, Ontario
Escape to your own private retreat with this beautifully updated 3 bedroom, 2 bathroom home, set on nearly 3 acres of picturesque land. Thoughtfully renovated over the past 10 years, this property offers peace of mind with updates that include a newer furnace and air conditioner (2023), a spacious and bright kitchen (2018), updated washroom (2018), electrical upgrade (2020), doors (2024), windows (2014), cistern (2019), and a durable metal roof on both the house and the shop (2023). The lower level features a convenient ground floor walkout to an impressive covered outdoor living space, featuring a built in stone kitchen, a cozy sitting area around a stone fire table, mounted TV, an wood-paneled walls. Ideal for entertaining year round, this space is complemented by high ceilings with exposed beams and large windows to let in natural light. Perfect for relaxing or hosting guests in comfort. You'll love the professionally landscaped yard, with a gorgeous patio, covered front porch, and tasteful gardens. The detached garage/shop provides garage space with hydro and and a split heating/cooling unit, an office, storage space, and an attached chicken coop, and nice concrete pad in front for the kids to play hockey or ride their bikes. There is also a quaint cottage on the property-it needs some work, but has great future rental potential, or would make an amazing play house for the kids with a little TLC. With ample space to roam, relax, and grow, this property is country living at its finest-just waiting for you to call it home! *Please note, this home has a unique layout-the kitchen dining room walk out onto ground level at the back of the home, and the living room is in the upper part of the home, which walks out onto the front porch. They are not on the same level of the house. (id:61215)
426 - 23 Four Mile Creek Road
Niagara-On-The-Lake, Ontario
Creekside Senior Estates is a beautiful community located below the Niagara Escarpment in St. Davids. This 55+ community is surrounded by golf courses (Eagle Valley, St. Davids and Queenston Courses) and restaurants (The Old Firehall, Ravine Winery, and The Grist) and only a short drive from both Niagara Falls and Old Town Niagara-on-the-Lake. What a location! Unit 426 was fully renovated in 2022/23 with newer kitchen, bathroom, flooring/trim, fixtures and appliances...this place is Turn-Key! Enjoy one of the most updated, modern and open concept units within the community. The Creekside community centre offers a library, a games room, billiards, party/meeting room, and a kitchen for community use. Enjoy weekly organized bingo, cards, dominoes and even a gardening session here and there. A daily happy hour gathering gives everyone a chance to enjoy the company of their fellow residents. Other events planned monthly can include community breakfast, potluck supper, movie nights, crafts, and more. Common area also includes an outdoor in-ground heated pool. This property is a must see! (id:61215)
2122 Bridge Road
Oakville, Ontario
Welcome to this beautifully updated 3+1 bedroom side-split, ideally situated on a spacious 60 x 125 ft lot in a family-friendly neighbourhood. Offering nearly 2,000 sq ft of finished living space, this home blends comfort, style, and functionality. The open-concept main floor is filled with natural light and features hardwood flooring, pot lights, and a renovated white kitchen with a large island perfect for family gatherings and entertaining. The dining area flows seamlessly into the bright living space, with expansive windows offering picturesque views of both the front and back gardens. Upstairs, you'll find three generous bedrooms and a full bathroom, while the lower level provides a 4th bedroom, second full bathroom, large rec room, laundry area and 2nd walk out. Step outside to your private, south-facing backyard complete with a stunning saltwater pool, mature perennial gardens, and ample space for summer entertaining. Extensively updated from top to bottom over the past six years including exterior stucco, roof, furnace just move in and enjoy. Close to Bronte, Coronation Park, walking trails, shopping, excellent schools, highway and GO access close by. Don't miss this exceptional opportunity to make this turnkey property your home just in time for summer! (id:61215)

