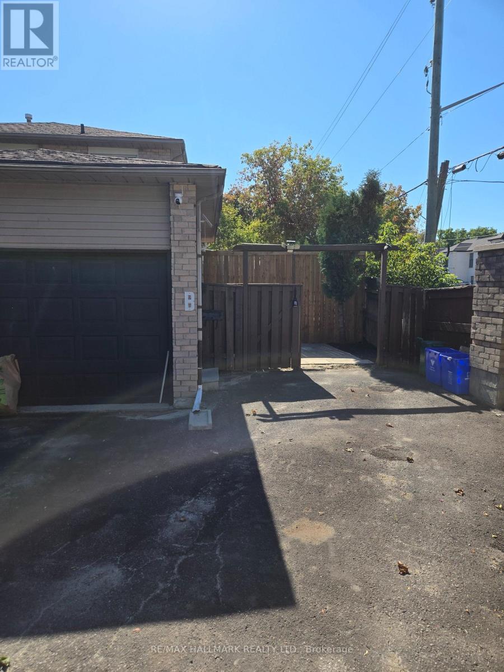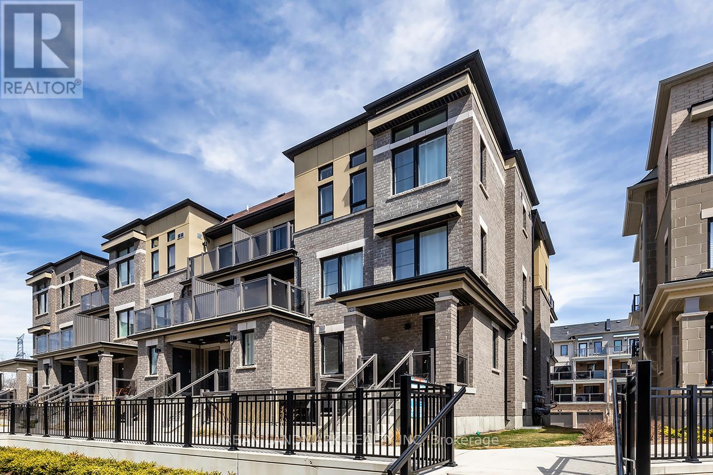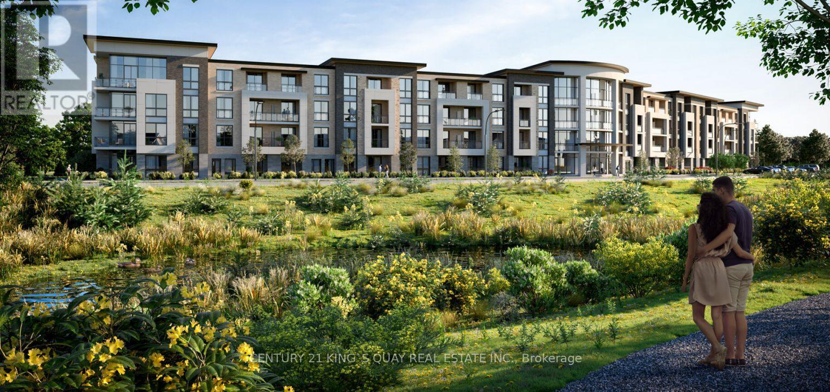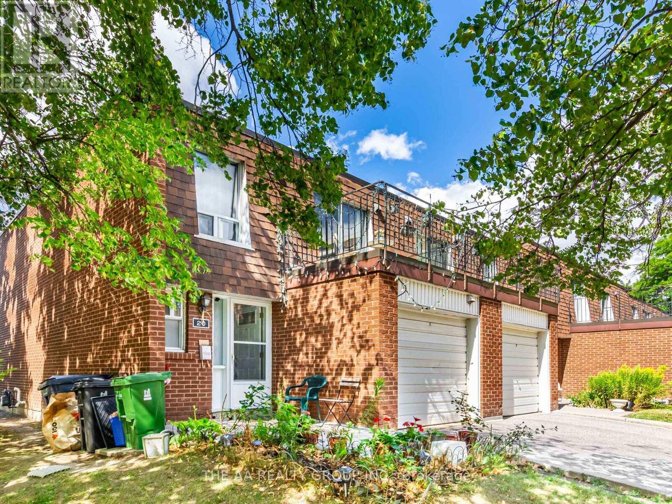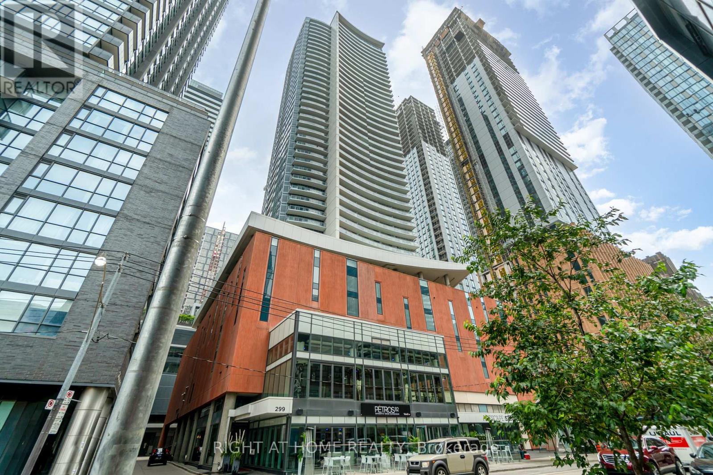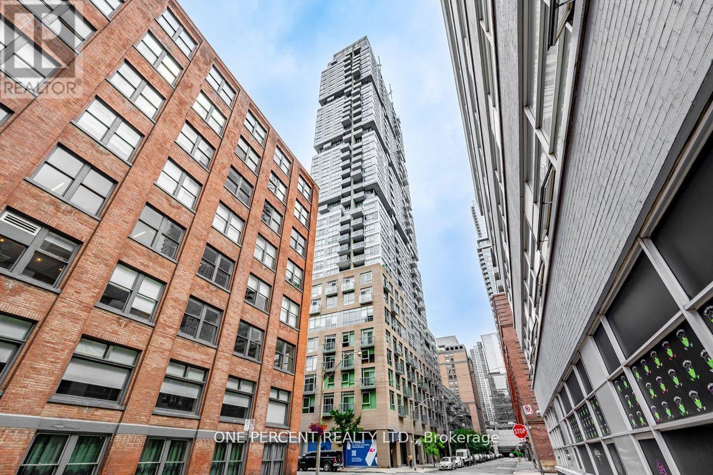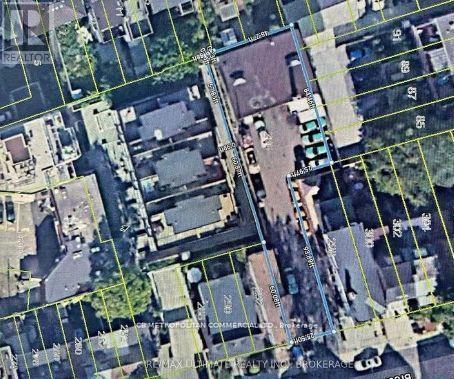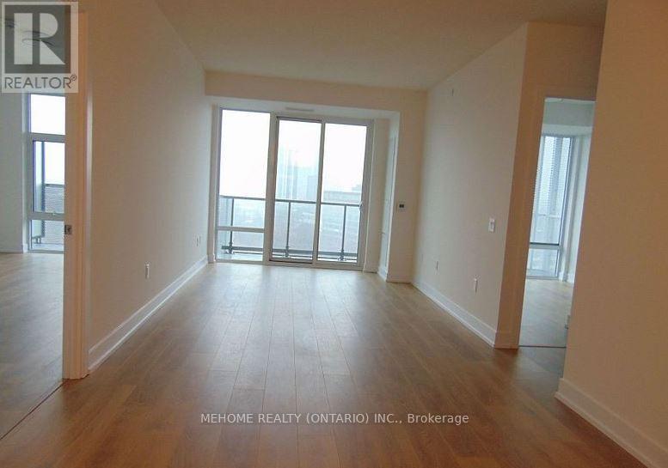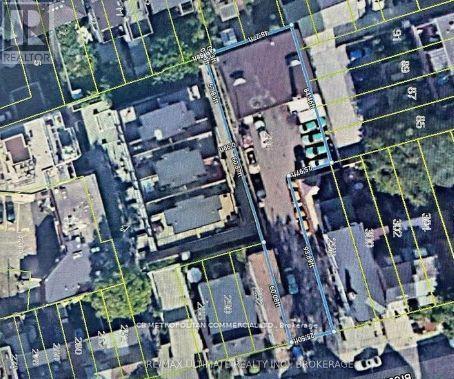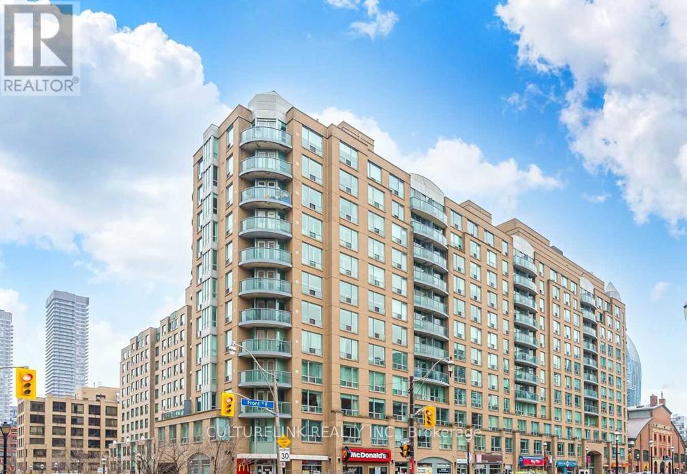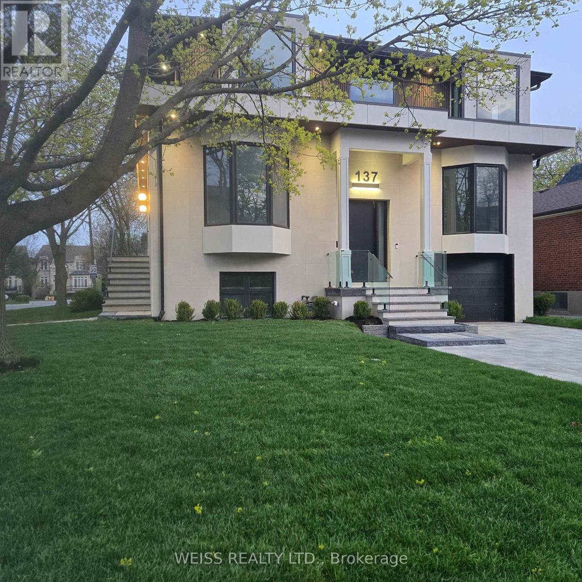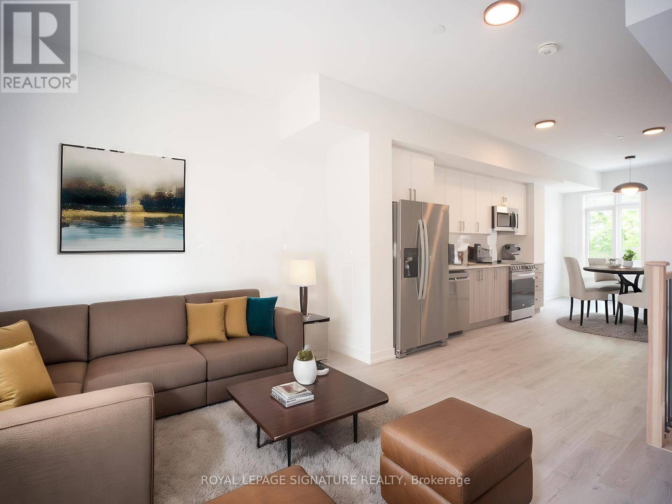Team Finora | Dan Kate and Jodie Finora | Niagara's Top Realtors | ReMax Niagara Realty Ltd.
Listings
1301 Anton Square
Pickering, Ontario
All-inclusive! This unit includes utilities (heat, hydro,) and 2 parking spaces. Prime Location! 2-3 minutes to Hwy 401 and steps to public transit. 2 - Bedroom legal basement apartment with private entrance and side yard, located right beside a beautiful park. Enjoy an open concept updated interior with your own, full washroom, laundry and two generous bedrooms. Nearby grocery, restaurants and Pickering Town Centre. Ideal for respectful tenants looking for convenience, comfort and a great neighborhood. (id:61215)
26d - 26 Lookout Drive
Clarington, Ontario
Welcome to Lookout Drive! This beautiful two-storey condo townhouse offers lakeside living just steps from Lake Ontario and scenic waterfront trails. Featuring 3 good sized bedrooms and 2 full bathrooms, including a primary suite with a 4-piece ensuite and walkout to a private terrace. The main floor with an open-concept layout with laminate flooring throughout, a bright modern kitchen with stainless steel appliances, a large pantry, semi-island, and convenient ensuite laundry. The living and dining areas are open and inviting, highlighted by an electric fireplace and walkout to the terrace perfect for relaxing or entertaining. Additional features include: 1-car garage plus 2-car driveway (freshly paved), visitor parking, beautifully landscaped grounds, close to highway 401, schools, parks, splash pad, and all amenities. Enjoy morning walks along the lake and a low-maintenance lifestyle in this sought-after lakeside community. (id:61215)
303 - 385 Arctic Red Drive
Oshawa, Ontario
Welcome to Charing Cross Condo! This stunning family-sized 2-bedroom, 2-bathroom comes with one parking space and a locker. Experience modern boutique living in the heart of North Oshawa, surrounded by nature. Enjoy serene views of the lush ravine and the Kedron Dells Golf Course. Ideally located near shopping, dining, Costco, and excellent schools such as Durham College, Trent University Campus, and Ontario Tech University. With quick access to Highways 407, 401, and 412, as well as public transit, everything you need is within reach. This condo is perfect for young professionals seeking a convenient commute to Toronto, downsizers and empty-nesters desiring a simpler lifestyle, or families wanting to raise their children in a welcoming, community-oriented environment. The building features a beautifully designed lobby with ample space to relax, a convenient pet wash station, and other premium amenities, all overseen by a friendly concierge to assist with guests. (id:61215)
20 - 50 Bridletowne Circle
Toronto, Ontario
Great location! Beautifully updated end-unit townhouse in a quiet, well-maintained complex feels just like a semi-detached. Grid accent walls in the main foyer and wall panelling up the staircase. Modern kitchen with quartz countertops and a stylish backsplash. The open-concept living area features pot lights and an elegant crown-moulding. The dining room includes a built-in wine rack and a walkout to a private backyard. The spacious primary bedroom offers a walkout to a terrace and a walk-in closet. Four generously sized bedrooms and three bathrooms. Finished basement with large windows throughout which brings in plenty of natural light. Conveniently located near Hwy 404, TTC, minute walk to the shopping malls, supermarkets, and some of the areas top-rated schools. Maintenance Fees includes the following: Water, Cable TV (with sports and movie channels), Landscaping/Snow removing, Parking Enforcer, Tree Pruning and care, Garage Door, Front and back Door, all windows, Roofing, Fences, water proofing, Foundation/concrete/stucco repairs, Asphalt Paving, catch basin and drains, pest control, Plumbing and other repair & maintenance. (id:61215)
1403 - 21 Widmer Street
Toronto, Ontario
Amazing opportunity to own a spacious studio suite in the iconic Cinema Tower! Features 421 sq. ft. interior + 65 sq. ft. balcony, smart layout with 2 deep closets, and modern kitchen with integrated cabinetry & Miele appliances. Enjoy unobstructed north views through floor-to-ceiling windows. Locker included. Building offers gym with classes, cinema room, basketball court, steam room, and more. TTC at the door, PATH access nearby. Perfect downtown lifestyle! (id:61215)
426 - 30 Nelson Street
Toronto, Ontario
Immediate possession available for this 641 sq. ft. 1-Bedroom + Den condo with balcony and locker in the heart of Downtown Toronto's Financial & Entertainment Districts. Steps to Osgood & St. Andrew Subway Stations, PATH, universities, hospitals, restaurants, and shopping. Walk Score 100 everything at your doorstep. This well-maintained unit features a spacious bedroom plus a versatile den (fits a single/twin/bunk bed or home office). Upgrades include ceilings, kitchen backsplash and countertops, Miele appliances, quality cabinetry, and soundproof curtains. Ensuite laundry with Bloomberg washer/dryer. Owner-occupied since new and meticulously cared for. Enjoy a private balcony plus a locker for extra storage. Building amenities: state-of-the-art gym, yoga room, saunas, lounge, dining room w/kitchen, media/party & billiard rooms, rooftop terrace with BBQs, seating, hot tub, and gardens. 24/7 concierge, smart parcel lockers, security, secure bike storage, guest suites, pay visitor parking, and Fiber stream high-speed internet. Conveniently located near Rabba, Tim Hortons, Rexall, Shangri-La Hotel, and within walking distance to Canadian Tire, Eaton Centre, Queen West, Queens Park, Grange Park, Chinatown, and City Place. Perfect for professionals, students, young families, investors, or anyone seeking a vibrant downtown lifestyle. (id:61215)
296 Brock Avenue
Toronto, Ontario
Perfect rare opportunity for Investors, Users, Builders, and Developers. Unique property for sale on the edge of Little Portugal. Large car repair area with office. Can be used as the current auto repair use. As well, it is residentially zoned and has a variety of redevelopment options such as a day care, tourist home and housing complexes. Lot is irregular with a 25 wide driveway and then expands into a width of 48.3. Parking available for up to 18 cars.Excellent transit in the area. Busy area, easy access to hip restos, cafes and boutiques on college, Dundas, and Ossington. (id:61215)
1131 - 25 Adra Grado Way
Toronto, Ontario
Welcome to Signature Luxury Scala Condo by Tridel. This Spacious 2 Bedrooms and 2 Bathrooms Suite With 11 ft High Ceiling With All Throughout Natural Lighting. Open Concept With Wall-To-Wall And Floor-To-Ceiling Windows Overlooking South Clear Ravine View And Large Balcony. Large Primary Bedroom With Walk-in Closet With Built-in Closet Organizer and Spacious Bathroom With Double Sink Vanity. Lots of Upgrades To Bathroom Cabinet, Floor, Vanity Wall Tile, Centre Island, Pot Lights in Primary Bedroom, And Much More. High-end Amenities Including The Grand Lobby, Indoor Pool, Outdoor Pool, Hot Tub, Outdoor BBQ, Yoga Area, Sauna, And Visitor Parking. Steps to Ravine And 5km Trails To Steeles Ave. Minutes To Subway Station, Bayview Village Shopping Centre, Loblaw, Fairview Mall, T&T Supermarket, Ikea, Canadian Tire, And N.Y. General Hospital. Easy Access To Highway 401 & DVP. (id:61215)
296 Brock Avenue
Toronto, Ontario
Perfect rare opportunity for Investors, Users, Builders, and Developers. Unique property for sale on the edge of Little Portugal. Large car repair area with office. Can be used as the current auto repair use. As well, it is residentially zoned and has a variety of redevelopment options such as a day care, tourist home and housing complexes. Lot is irregular with a 25 wide driveway and then expands into a width of 48.3. Parking available for up to 18 cars.Excellent transit in the area. Busy area, easy access to hip restos, cafes and boutiques on college, Dundas, and Ossington. (id:61215)
Ph08 - 109 Front Street E
Toronto, Ontario
Exceptional 1 Bedroom Condo, with Lots of storage, Oen Concept Layout. Space to work from home. Roof top Patio Garde with BBQ Area. Steps to St. Lawrence Market and TTC. Low Maintenance Fee. Includes all Utilities. 24-Hr concierge. Gym, Party Room. Penthouse Living! (id:61215)
137 Bannockburn Avenue
Toronto, Ontario
Exquisite large Residence in this desirable location. Premium Finishes Beautifully-Executed Custom Features At Every Turn. Generous 4 +1 bedrooms, 7 bathrooms, finished basement with two separate walkouts. 4 Car Driveway & attached Garage. HEATED/snow melt system for both front and side exterior stairs, with automatic weather sensor. Extraordinary Fenced Backyard corner lot -AMENABLE TO BUILD A POOL-see pool rendering ** Outstanding Principal Spaces Presenting Extra High Ceilings, beautiful-wide plank engineered hardwood Floors and decorated ceiling treatment. Family Room W/ Gas Fireplace, Built-In Bookshelves & Bay Windows. Beautiful Dining Room, Gracious Chefs Kitchen W/ Marble Countertops, High-End Appliances, 2 sinks stations. Central Island & Breakfast Area. Walk out to a large deck with natural gas BBQ connection. Rough-in for electric awning over deck . Family Room and basement with Walk-Outs To Backyard. Stylish Office Featuring Integrated Bookcases & Bay Window. Impeccably Conceived second floor with Wet Bar & built in bar fridge. Primary Suite with 6-Piece Ensuite Of Spa-Like Quality, heated floors; full size stacked washer and dryer. Wired wi-fi booster; Smart Home controlled Hub, Multiple wall mounted Alexa Screen for smart home control. Main floor smart WiFi switches, Nest Thermosts, Integrated security camera system with 6 cameras and NVR recorder, Sonos system with built in ceiling speakers. All bedrooms have ensuite bathrooms. Well-Appointed Basement W/ 10 ft+ High Ceilings, Vast Entertainment Room W/ Adjoining Recreation Area, Nanny Suite, two 4-Piece Bathroms & Fitness Room with rock climbing wall. Rooms virtually staged. So many more Features- all detailed in the Schedule below. Superb Location Short Walk To everything.... This Home Exemplifies Elegant & Luxury Family Living which cannot be rebuilt at the present asking price. *** A VENDOR TAKE BACK FIRST MORTGAGE UP TO $2,000,000 IS AVAILABLE TO QAULIFIED BUYER AT REASONABLE RATE***. (id:61215)
64b Tisdale Avenue
Toronto, Ontario
Spacious Townhouse at Eglinton & Victoria Park!This modern home offers a bright and functional layout with 4 spacious bedrooms and 4 bathrooms. Features include sleek laminate flooring throughout, an open-concept kitchen with quartz countertops, and elegant natural oak staircases. Enjoy the convenience of a private garage with direct access to the home. The versatile den can easily be used as an office or an extra bedroomperfect for working from home. Steps to TTC bus routes, just minutes from the LRT, and a 10-minute walk to the upcoming 19-acre Golden Mile Shopping District redevelopment. (id:61215)

