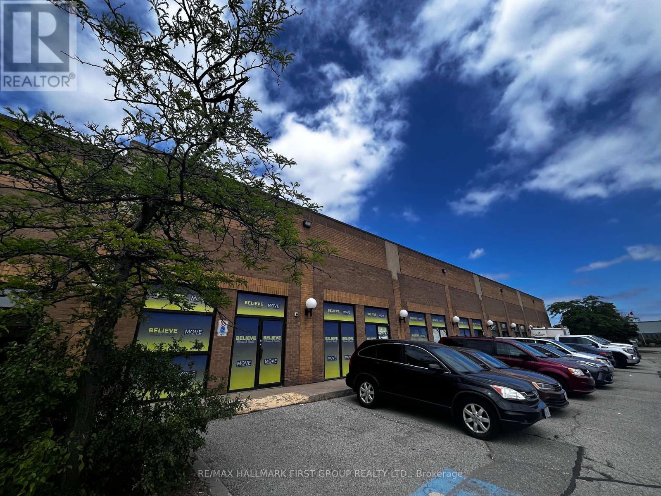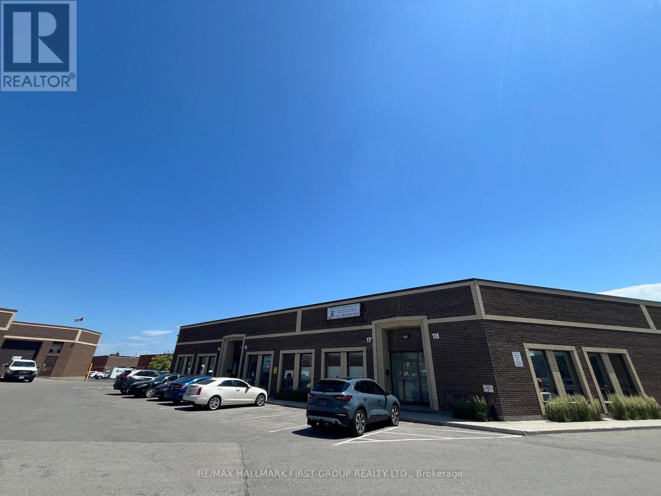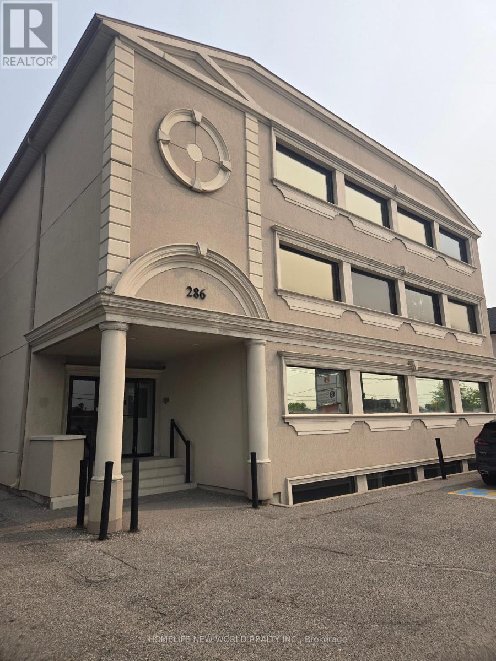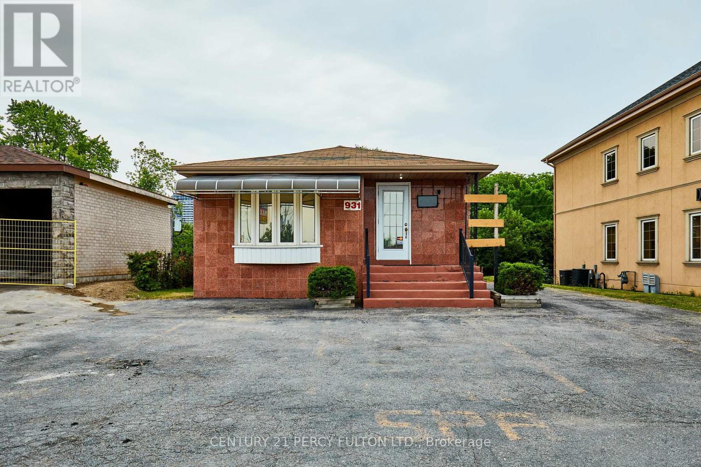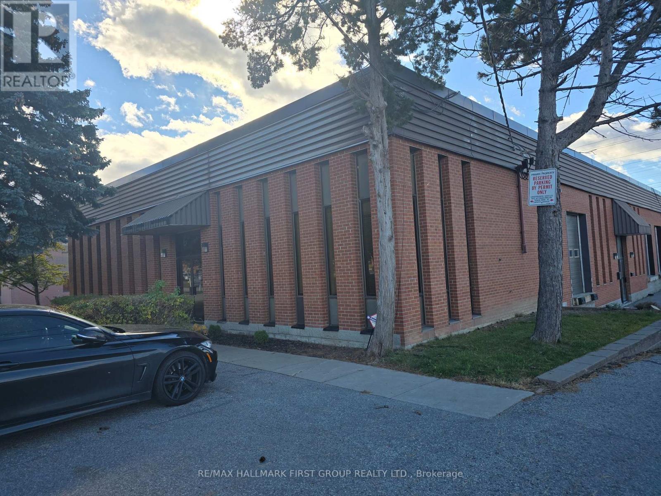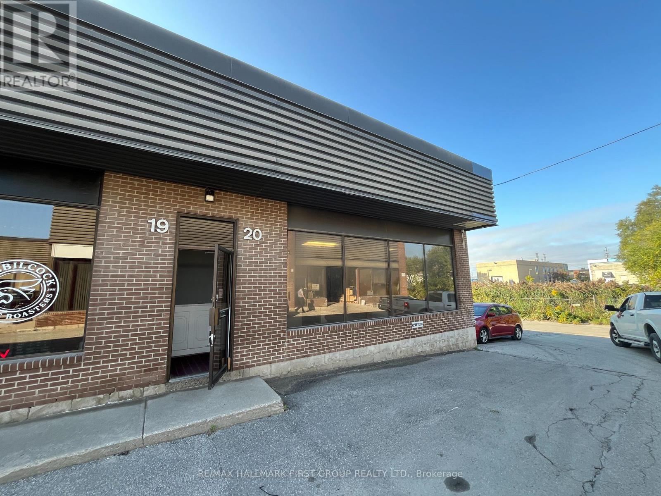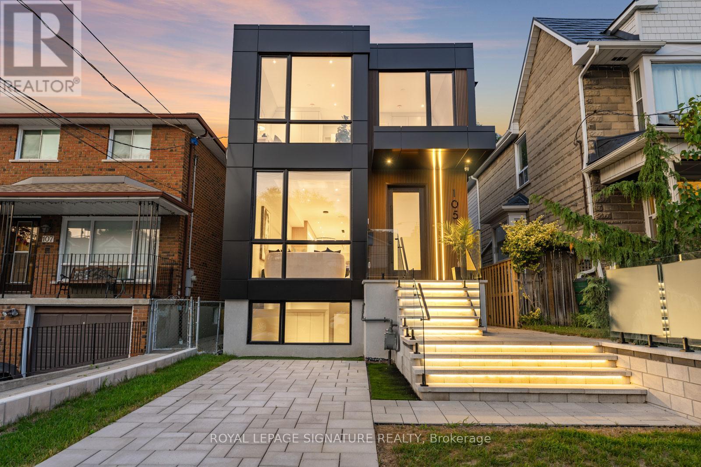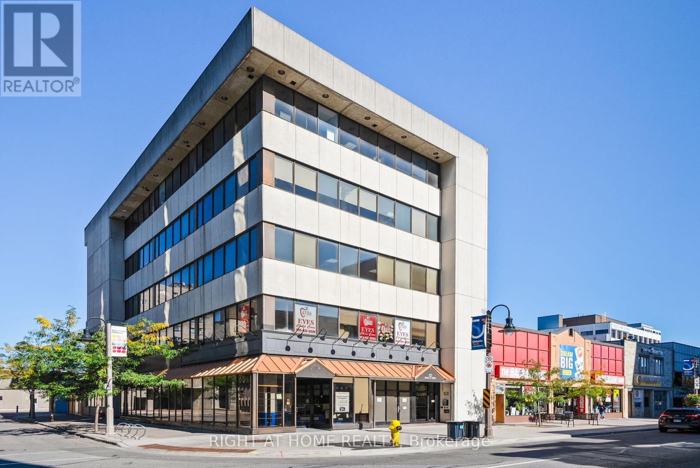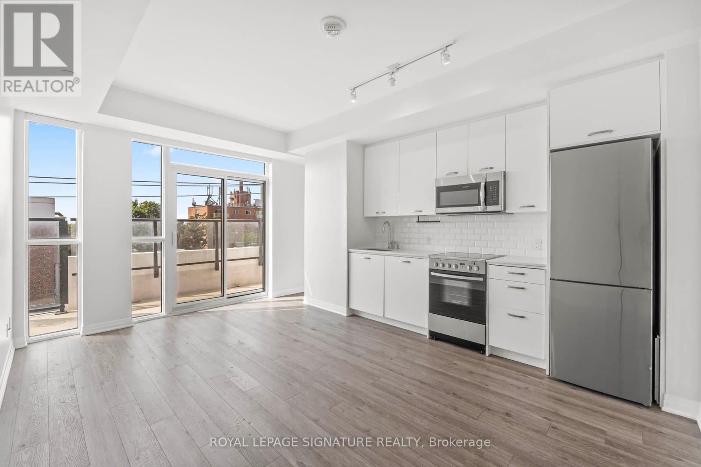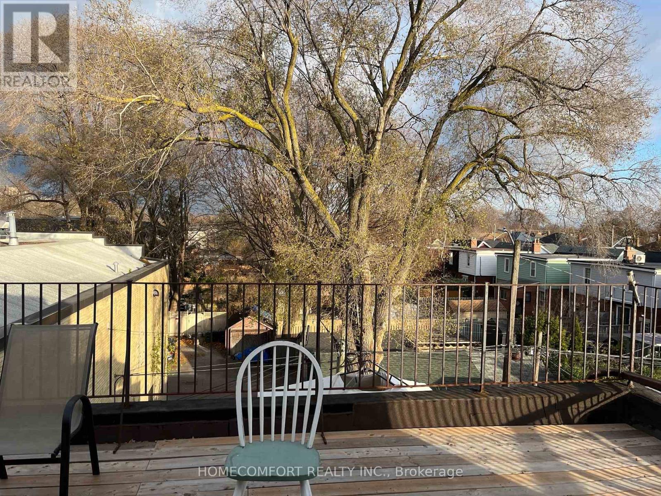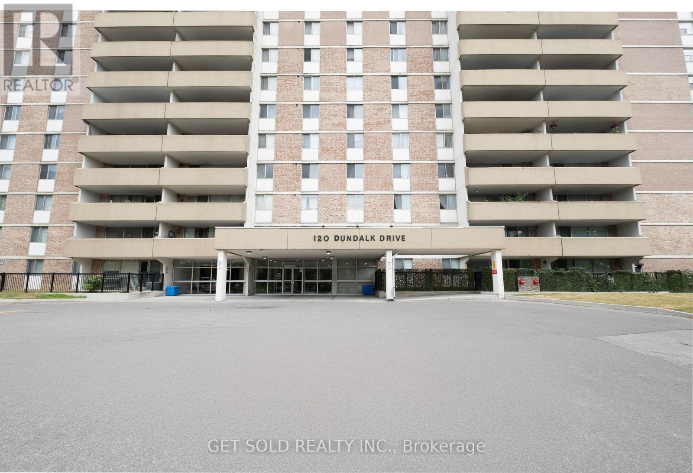Team Finora | Dan Kate and Jodie Finora | Niagara's Top Realtors | ReMax Niagara Realty Ltd.
Listings
#29-32 - 110 Scotia Court
Whitby, Ontario
Prime industrial unit in central Whitby, just off Hwy 401 at Thickson Rd S. 7,502 SF with 18' clear height, 4 truck-level doors, small office, kitchenette & 2 washrooms. Accommodates 53' trailers. Fully sprinklered, LED lighting, ample parking, well-kept buildings. (id:61215)
16 - 1750 Plummer Street
Pickering, Ontario
Conveniently located near numerous amenities and just seconds from Highway 401 via the Brock Road interchange. This clean and functional 3,363 square foot unit features approximately 20% office, 16' clear height, and one truck-level shipping door. Ideal for a variety of industrial or commercial uses. (id:61215)
101 - 286 King Street W
Oshawa, Ontario
Excellent opportunity to lease this move in ready main floor unit! 1385 Sq Ft in a Well Maintained Office Building with lots of lights and large windows. Reception, multiple offices& Kitchen. Currently Being Used As Real Estate Office. Centrally Located On One Of The City's Busiest Main Streets Between The Oshawa Shopping Centre And The Downtown Core. Easy Access To The 401. Excellent Parking. Pylon Signage (id:61215)
931 Liverpool Road
Pickering, Ontario
Zoned Commercial * Separate Entrance to Totally Renovated 2 Bedroom Basement Apartment with Rec Rm, Kitchen and 4 pc Bath.** Buyer shall do their own due diligence regarding zoning ** (id:61215)
#1 - 926 Dillingham Road
Pickering, Ontario
Clean And Functional Industrial Unit For Lease In Pickering. Excellent location with easy access to Highway 401, just minutes from Brock Road interchange. 20% office / 80% warehouse. Truck-level shipping. (id:61215)
#20 - 1035 Toy Avenue
Pickering, Ontario
Clean and functional 1,544 sq. ft. unit / 10% office / 15 feet clear / 1 truck level door / excellent location / ample parking / easy access to Hwy. 401 via Brock Interchange. (id:61215)
105 Gledhill Avenue
Toronto, Ontario
Gorgeous custom built home on a extra deep lot with a rare, expansive backyard! An ideal escape in the heart of East York. This beautifully designed home blends luxury, function, and style in a family-friendly neighbourhood just steps to top schools, the Danforth, parks, and TTC. The open-concept main floor features engineered hardwood, custom cabinetry, and floor-to-ceiling windows that fill the space with natural light. A striking quartz waterfall island and backsplash anchor the chefs kitchen, complete with high-end stainless steel appliances and accent lighting. Spacious living and dining areas flow seamlessly into a cozy family room with a custom feature wall, gas fireplace, built-in shelving, speakers, and lighting. Oversized sliding doors open to a private deck and the exceptional backyard, perfect for entertaining or relaxing. A sleek powder room completes the main level. Upstairs, the primary suite is a private retreat with a serene balcony, walk-in closet, and spa-like 7-piece ensuite with double vanity, glass shower, and soaker tub. Three additional bedrooms each feature built-in closets and ensuite access. A second-floor laundry room adds convenience. The fully finished basement, bright from large above-grade windows and warm from radiant heated flooring, includes a spacious rec room with a massive walkout through floor-to-ceiling glass doors, a spacious and bright bedroom, full bath, and second laundry. 105 Gledhill Ave is a rare opportunity to own a thoughtfully crafted home with high-end finishes, functional design, and exceptional outdoor space in one of East Yorks most desirable pockets. (id:61215)
101 - 22 King Street W
Oshawa, Ontario
This charming unit can be used for Restaurant and Coffee Shop with Great Potential!This delightful establishment, located in a vibrantcommunity and in Core downtown Oshawa, boasts a loyal customer base . With a warm ambiance and versatile space for cozy dining or casualgatherings, its perfect for all occasions. This food establishment unit does not have Exhaust Hood, but there is potiential to make one, and thecost has to be paid by future potential client. (id:61215)
405 - 1630 Queen Street E
Toronto, Ontario
Welcome to WestBeach Condos - Boutique Living by the Lake! Bright and spacious 1-bed, 1-bath south-facing unit with 559 sq. ft. of well-planned living space. Enjoy an open-concept layout that flows onto a private balcony with lively street views. Steps to Woodbine Beach, the Boardwalk, Ashbridges Bay, and the trendy shops and cafes of Queen St E and Leslieville. Direct TTC access makes commuting downtown easy.Building amenities include concierge, gym, party/meeting room, hobby room, visitor parking, guest suites, bike storage, WiFi business centre, pet spa, and a massive rooftop terrace with BBQs and lake views. Enjoy the best of city living with the charm of the Beaches! (id:61215)
56 Hutcherson Square
Toronto, Ontario
EXCELLENT LOCATION!!! A beautifully maintained home on a rare 44x150 Feet lot with no houses behind and a walkway leading to Sheppard Avenue, Beautiful 3+3 Bedroom with 2 FULL-Bathroom. Great Family Neighborhood. Renovated with Eat-In Kitchen. Basement 3 Bedroom Apartment. with Side Separate Entrance, Backyard Go Directly To Bus Station. House features large backyard ideal for entertaining. 2 full kitchen, minutes to HWY 401, TTC, Shopping Mall, Schools And Park. (id:61215)
Upper 2 - 987 Pape Avenue
Toronto, Ontario
Entire Upper Level Unit For Lease, Renovated and Separate Entrance in the 3rd floor, Lowest Price in the Same Area Size for Lease, Unobstructed East View, Locate at Pape and Cosburn freehold Store with Apartment Unit #2, Separate Entrance directly from Street Main Level, 2 bedroom 1 washroom with spacious living/dinning room and East facing Unobstructed balcony, Laundry at Low Level, move in condition. Inside Area and Room measurement approximately, Tenant and Tenant's agent have to verify all measurements. (id:61215)
405 - 120 Dundalk Drive
Toronto, Ontario
You've found it, the Crown Jewel of 120 Dundalk Drive. Welcome to unit 405, offering the perfect blend of style, space, and convenience in one of Scarborough's most connected communities. Be the first to occupy this fully renovated 3-bedroom, 2-bathroom condo offering 1,145 sq ft of stylish and functional living space in the heart of Dorset Park. This bright and spacious southeast-facing unit has been freshly painted (white) throughout, creating a clean, modern feel that perfectly complements its contemporary upgrades. The layout features an open-concept living and dining area that seamlessly flows to a large private balcony ideal for morning coffee or evening relaxation. The renovated kitchen boasts sleek cabinetry, quartz countertops, and new stainless steel appliances, making it perfect for both everyday cooking and entertaining. Retreat to the generously sized bedrooms, including a primary suite with an ensuite bath. Enjoy the convenience of ensuite laundry, two exclusive underground parking spots, and a full selection of building amenities including a gym, indoor pool, sauna, games room, and more. Maintenance fees cover all utilities. Located steps from public transit, shopping, and schools, this turnkey unit is move-in ready and an ideal choice for first-time buyers, downsizers, or investors alike. (id:61215)

