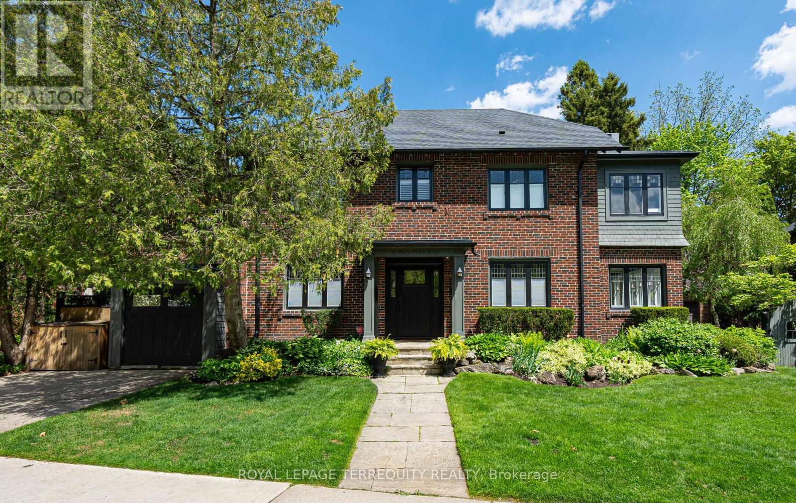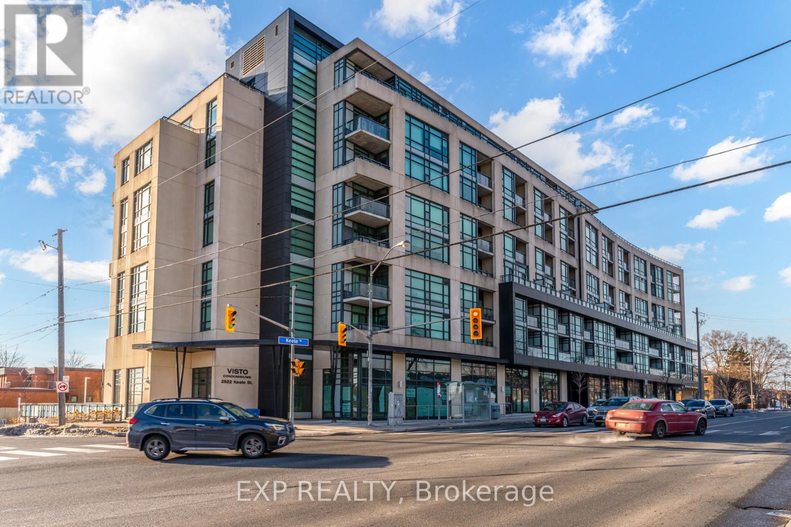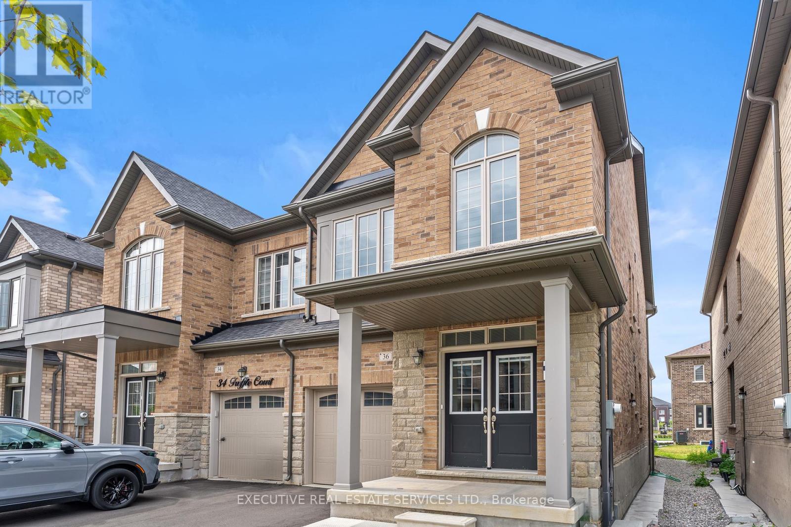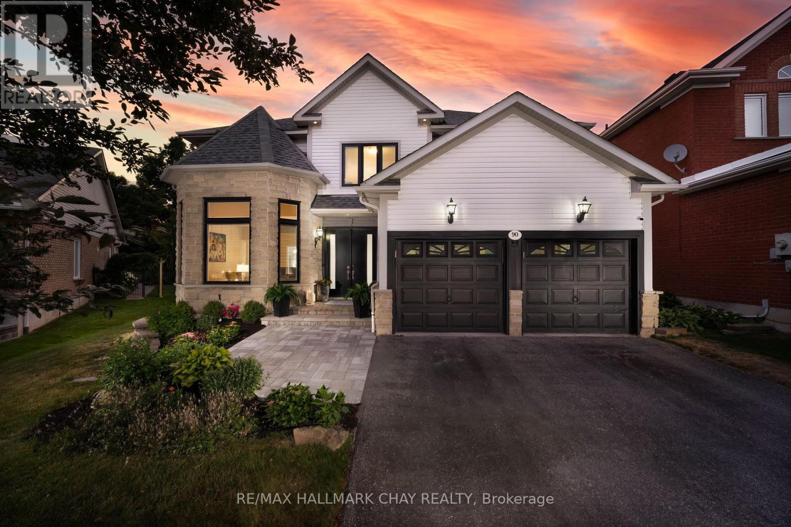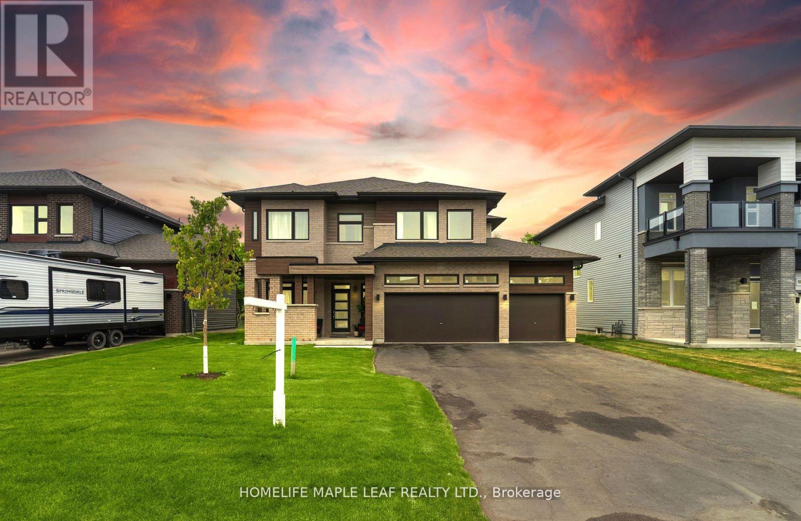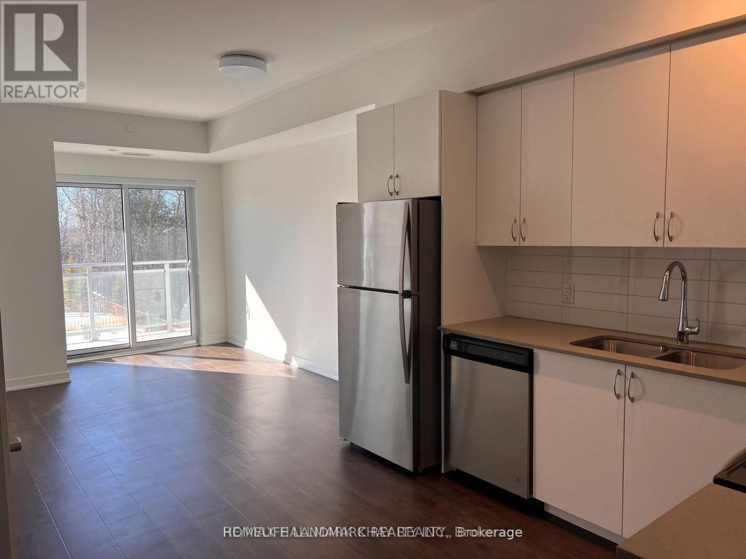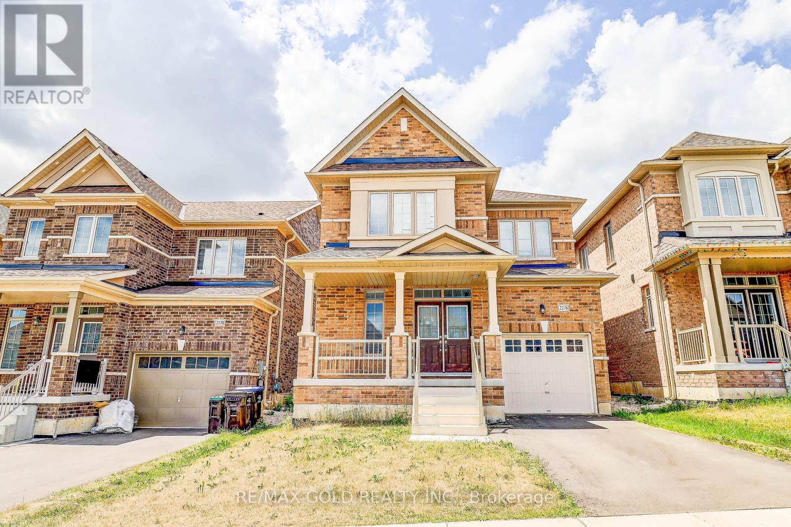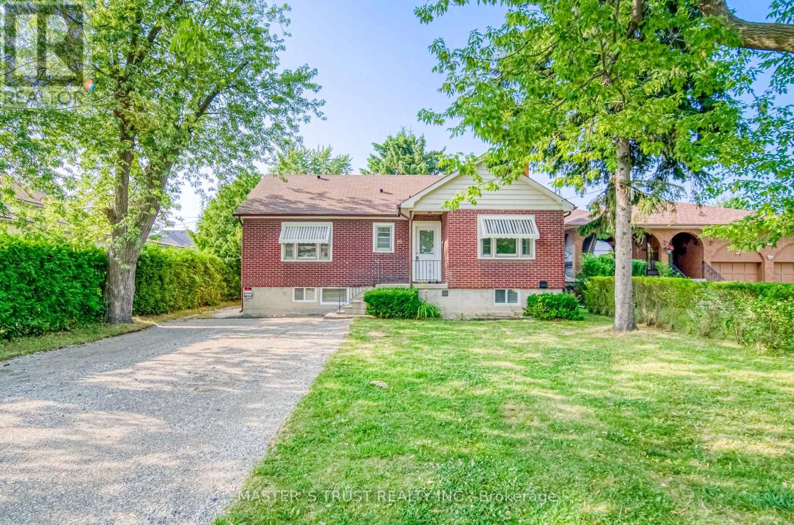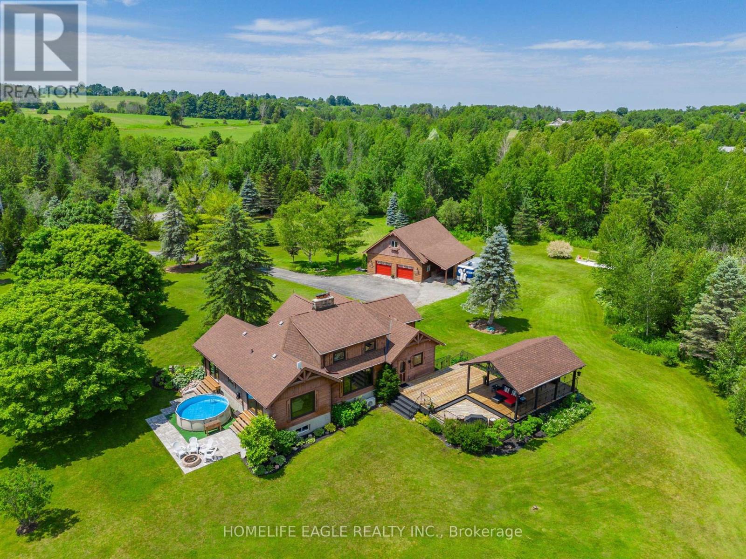Team Finora | Dan Kate and Jodie Finora | Niagara's Top Realtors | ReMax Niagara Realty Ltd.
Listings
4a - 12788 Highway 50
Caledon, Ontario
An Amazing Opportunity For First-Time Business Buyers Or Investors To Step Into A Proven, Cash-Flow-Positive Sport Clips Franchise In A Busy Bolton Plaza With Excellent Visibility On Hwy 50. This Well-Established Location Comes Fully Built Out With Modern Finishes, Equipment, And A Loyal Client Base. No Experience Required! Comprehensive Training And Support Will Be Provided. Enjoy Low Rent, Long Lease, Steady Walk-in Traffic, Ample Parking, And A Smooth Transition With A Trained Team Already In Place. Proven Business Model, Recognized Franchise With Over 1,800 Locations Across Canada And The United States! Step Into A Thriving Brand And Start Earning From Day One! (id:61215)
59 Baby Point Road
Toronto, Ontario
Welcome to 59 Baby Point Road,a beautifully appointed & fully renovated residence, perfectly situated in the sought-after community of Baby Point.Overlooking the picturesque Baby Point tennis courts,lawn bowling greens & the charming clubhouse, this exceptional home offers a magical setting in one of Toronto's most coveted neighbourhoods.Completely reimagined from top to bottom between 2019-2020,no detail was overlooked. Every room & corner has been thoughtfully updated with premium materials & the finest level of craftsmanship.Featuring 3+1spacious bedrooms,each with excellent closet storage,including a luxurious primary suite with a custom walk-in closet with centre island & a spa-like 4-piece ensuite.A rare&enchanting walkout from the primary bedroom leads to a newly built rooftop patio nestled among lush,mature trees-your private treehouse retreat.Laundry has been smartly relocated to the 2ndfloor-right where you need it.A hidden custom staircase leads to the third-floor attic,offering fantastic extra storage or the potential for additional finished living space.The main floor is bathed in natural light & offers outstanding flow for both daily living and entertaining. Enjoy a formal living room with a wood-burning fireplace, stunning imported marble mantle, elegant custom built-ins & original leaded glass windows. The formal dining room provides incredible views&sunlight.The heart of the home is the chef s kitchen, complete with an oversized centre island, breakfast area& a sunken family room. Multiple walkouts lead to professionally landscaped gardens featuring a soothing water feature pond & inground irrigation system.The dug-down basement offers a spacious rec room,guest bdrm,full bathroom,mudroom,& a walkout to the side yard--very convenient.All major systems & mechanicals were updated during the renovation,ensuring peace of mind for years to come.This is truly a turn-key property,enhanced to perfection in one of Toronto's most special&vibrant communities. (id:61215)
610 - 2522 Keele Street
Toronto, Ontario
Welcome To This Stunning Condo In The Highly Coveted Maple Leaf Community! Featuring 2 Bedrooms & 2 Bathrooms With A Bright & Spacious Split Bedroom Layout Offering Functionality & Privacy Making It Ideal For First Time Buyers, Downsizers & Investors. Step Into A Modern Kitchen Featuring Stainless Steel Appliances, Double Sink & A Large Breakfast Bar. Both Bedrooms Are Generously Sized, Each Boasting A Large Walk-In Closet, While The Primary Bedroom Includes A 4-Piece Ensuite For Added Comfort. Open The Upgraded & Elegant Zebra Blinds & Watch The Natural Light Pour In Creating A Warm & Inviting Setting. Step Outside Onto Your Private Balcony, The Perfect Spot To Relax And Enjoy The Fresh Air. This Unit Has Been Freshly Painted Making It Completely Move-In Ready. Don't Miss The Added Bonus of Upgraded Flooring & Newer High-End Washer & Dryer. Enjoy The Convenience Of A Dedicated Parking Space And Locker, As Well As A Bus Stop Right At Your Doorstep. With Quick Access To Hwy 401 And Proximity To All Amenities, This Is Urban Living At Its Finest! Visto Condos Offers Amazing Amenities - Rooftop Terrace With BBQs, Gym, Party Room. Maintenance Fee Includes Cable, Internet & Heat. (id:61215)
36 Truffle Court
Brampton, Ontario
Welcome to 36 Truffle Court, Brampton The Ideal Home for First-Time Buyers & Savvy Investors!This stunning 2021-built semi-detached gem is located in one of Bramptons most sought-after family-friendly neighborhoods. Featuring a modern layout with timeless finishes, this well-maintained home truly stands out.Step onto the charming covered front porch and through the elegant double door entry into a spacious main floor boasting rich hardwood flooring and a bright, open-concept living area. The heart of the home is the gourmet eat-in kitchen, complete with sleek cabinetry, stainless steel appliances, and a walk-out to the backyard perfect for summer gatherings.The hardwood staircase leads to the upper level, where you'll find four generously sized bedrooms, including a luxurious primary suite with a walk-in closet and 4-piece ensuite bath. Large windows throughout flood the home with natural light. For added convenience, there is a powder room on the main floor.The separate side entrance to the unfinished basement offers incredible potential build out an in-law suite or create the recreation space of your dreams. Direct access from the garage adds everyday practicality.Located just minutes from schools, parks, shopping, transit, and major highways, 36 Truffle Court offers the perfect blend of comfort, location, and future potential. Do not miss out on making this beautiful property your new home! (id:61215)
90 Birkhall Place
Barrie, Ontario
Welcome to 90 Birkhall Place - an EXCEPTIONAL home in the sought-after family-centric community of Innis-shore in Barrie. Offering stunning curb appeal as one of the larger lots of the neighbourhood, this professionally landscaped property backs onto lush trails, tranquil green space, and a serene stream. Bold, elegant foyer with double door entry, open to above, leads into this meticulously maintained, upgraded 3,600+ sqft of finished living space offering 4+1 bedrooms, 3+1 bathrooms, full finished lower level. Extend your functional living space outdoors and appreciate the added luxury of your own personal swim spa. From tranquil morning coffee to al fresco dinners with loved ones, this backyard is more than a feature -it's a lifestyle. With high-end finishes throughout this home, you will notice attention to detail, style and function at every turn. Pride of ownership and thoughtful design is evident with seamless flow from room to room and updates that elevate both style & comfort. Chef-inspired kitchen boasts stunning two-tone cabinetry, quartz countertops, undermount sink, porcelain floor tiles, waterfall island, bev fridge, plenty of cabinets, as well as top-tier appliances, perfect for everyday meals & gourmet creations. Walk out to expansive rear deck from bright breakfast room. Family rm feature wall with chic b/I shelves, cozy gas fireplace for cooler evenings, accent windows - overlooking the fully fenced private rear yard. Combined living/dining features hardwood floor, two-story windows, crown moulding, decorative columns -pure sophistication. Private zone of this home offers a flexible loft space -home office, study zone -the choice is yours. Spacious primary suite with gas fireplace, spa-like ensuite, abundance of closet space. Three bedrooms, main bath complete the upper level. Full, finished lower level extends your interior living space further with an additional bedroom and full bath, spacious rec room with pool table and entertainment station. (id:61215)
3153 Searidge Street
Severn, Ontario
Live the Lakeside Lifestyle in Beautiful Severn! Nestled in the exclusive Serenity Bay community, this stunning home is just steps from the shores of Lake Couchiching, with private lake access, scenic walking trails, and sandy beaches nearby. Enjoy peaceful living in a family-friendly neighbourhood surrounded by nature, while being only minutes from Orillia, Barrie, and the beauty of Muskoka. Whether its boating, swimming, hiking, or relaxing by the water, this location offers year-round outdoor enjoyment in a truly special setting. Built in 2024 and still under Tarion warranty, this 1-year-old detached home sits on a premium 59-ft ravine lot with no neighbours behind. Inside, you'll find over 2,526 sq. ft. of bright and modern living space, including 4 spacious bedrooms, 2.5 bathrooms, and a main floor office perfect for working from home. The open-concept layout features 9-ft ceilings, upgraded flooring, and a stylish kitchen with stainless steel appliances, wall oven, cooktop, and a large pantry. The primary bedroom includes a walk-in closet and private ensuite, while the full unfinished basement offers room to grow. Outside, a triple-car garage, paved driveway for 6 cars, and a large backyard backing onto a quiet ravine complete this perfect package. Residents also enjoy access to a one-acre waterfront park with boardwalk and docki deal for relaxing and connecting with nature. Dont miss your chance to enjoy lakeside luxury in one of Severns most desirable communities! Must Show and Sell!! (id:61215)
202 - 56 Lakeside Terrace
Barrie, Ontario
You will love this 2yr old unit at LakeVu Condos, where nature meets the urban convenience! Minutes from North Barrie Crossing Shopping Centre, Georgian College, Hwy 400, this condo offers the best of Barrie right at your doorstep. Enjoy nature on the lake, walking trails, and Barrie Country Club. The building features amazing amenities: dog spa, gym, party room, and guest suites. The open-concept unit welcomes you with laminate floors throughout and a beautiful modern kitchen. This unit will surprise you with the view of the lake from the balcony, with all the convenience and privacy of a 2nd floor living!1 locker and 1 underground parking included. (id:61215)
77 Bedford Park Avenue
Richmond Hill, Ontario
This must see property in the heart of the high demand and fast improving area of Richmond Hill. It is being offered for sale for the first time in almost 50 years! Large 55 x 140 ft lot with detached garage connected with breezeway mudroom. The main level of this home has hardwood flooring in the living room and dining room, gas fireplace, eat in kitchen over looking the rear yard, Second floor has 4 large bedrooms, all having hardwood flooring. The finished basement has separate entrance with a large recreation area and a two-piece bathroom and separate shower. Large fenced backyard. Features a large patio, over sized workshop/garden shed, rear private garden. Convenient location, Walking distance to downtown, Go Station, Yonge Street, all of its amenities are nearby, Close to Great School: Walker Scott P.S. & Alexander Mackenzie H.S With Ib Program, Beverley Acres French Immersion Elementary School. Close to Library, Art Centre, Hospital And Hillcrest Mall, Easy Access To High Way 7, 400 And 404. (id:61215)
2176 Lozenby Street
Innisfil, Ontario
Spacious 4-Bedroom Detached Home Great Family Layout Welcome to this well-kept detached home offering 4 spacious bedrooms and 3 full washrooms, perfect for a growing family. Enjoy separate living and family rooms, along with an eat-in kitchen featuring a bright breakfast area that walks out to the backyard. The primary bedroom boasts a 5-piece ensuite and a walk-in closet, while all bedrooms include good-sized closets. Enjoy the convenience of second-floor laundry, making daily chores easy and accessible. Conveniently located within walking distance to schools, shopping centers, and everyday amenities this home combines space, comfort, and functionality. (id:61215)
Main - 82 Oxford Street
Richmond Hill, Ontario
Welcome to the beautifully renovated main floor unit of this charming bungalow in the heart of Richmond Hill! This spacious home features 4 large bedrooms, a bright eat-in kitchen with stainless steel and brand-new appliances, and a comfortable layout perfect for family living. Enjoy the convenience of ensuite laundry and a lovely view overlooking a large, beautiful backyard. Located in a quiet, family-friendly neighbourhood close to top-rated schools, parks, transit, shopping, and morean ideal place to call home! (id:61215)
13551 Concession 5 Road
Uxbridge, Ontario
The Perfect 3+1 Bedroom & 3 Bathroom Custom Log Home *Situated On 50 Acres* Half Acre Natural Spring Fed Stocked Pond* Scenic Views, Walking Trails & Abundant Wildlife* Enjoy 4,147 Sqft Of Luxury Living Space* Grand Foyer W/ 16Ft High Ceilings *Custom Chandelier* Granite Stone Double Sided Fireplace Wall* Open Concept Living W/ Newer Panoramic Windows Overlooking Green Space In All Key Areas* New Chef's Kitchen W/ Custom Cabinetry *Two Tone Color Design* Large Centre Island W/ Quartz Counters & Matching Backsplash* Ample Storage W/ 2 Pantries & Custom 24x48 Tiles* Family Room Walk Out To Interlocked Fire Pit Sitting Area* Custom Sliding Doors* Primary Bedroom W/ Massive Window Overlooking Pond *Walk Out To Yard* Large Closet Space *4Pc Ensuite* Second Bedroom W/ Large Closet Space & Picture Window* 2 Full Baths On Main Floor* Multi Functional Loft Space W/ Dedicated Office Space *Custom Light Fixture* 3rd Bedroom W/ Dbl Closet & Window* Large Mudroom W/ Vaulted Ceilings & Large Bay Window* Multi-Functional Finished Basement W/ Large Windows Throughout *Built In Speakers* Large Bar Area W/ Sitting *Perfect For Entertainment* 4th Bedroom In Basement W/ Large Window, Closet Space & Direct Access To 4Pc Bathroom* Geothermal Heat Source *Save Thousands On You Heating* Custom 1,350 Sqft Sun Deck W/ Massive 445 Sqft Gazebo Overlooking Pond & Greenspace* 3 Car Detached Garage W/ Heated Workshop* Hydro Supplied To Detached Garage & 2nd Storey Loft Space* Endless Potential* Move In Ready *True Home Oasis* **EXTRAS** 1,980 Sqft Garage Built In 2003* 445 Sqft Gazebo Built In 2005* 200 AMPS Control Panel (Main Panel) Pony Panel In Garage* High Speed Bell Internet* School Bus Route* Poured Concrete Foundation* Electrical Rough-In For Pump In Pond* All Newer Windows (90%) *Newer Sliding Doors *Newer Chimney Vents *Newer Shingles On Gazebo* Must See! Don't Miss! (id:61215)
978 Barton Way
Innisfil, Ontario
Welcome to 978 Barton Way, a beautifully crafted detached home nestled in the desirable neighborhood of Innisfil. This spacious residence offers approximately 2,500?sq?ft above grade, built in 2019perfectly suited for growing families seeking comfort and contemporary style. 4 generous bedrooms ideal for family, guests, and home office use, 2-car garage with direct interior entry and ample driveway parking, Open-concept living space: bright foyer leads to a well-appointed living and dining area, Stylish kitchen: large center island, breakfast bar, modern finishes, quartz countertops, tile backsplash. Second-floor laundry for everyday convenience. Must Show !!! (id:61215)


