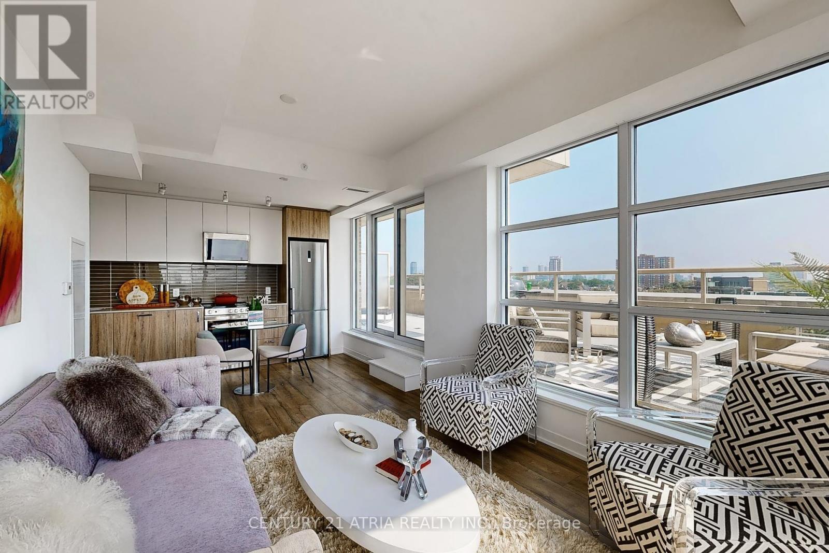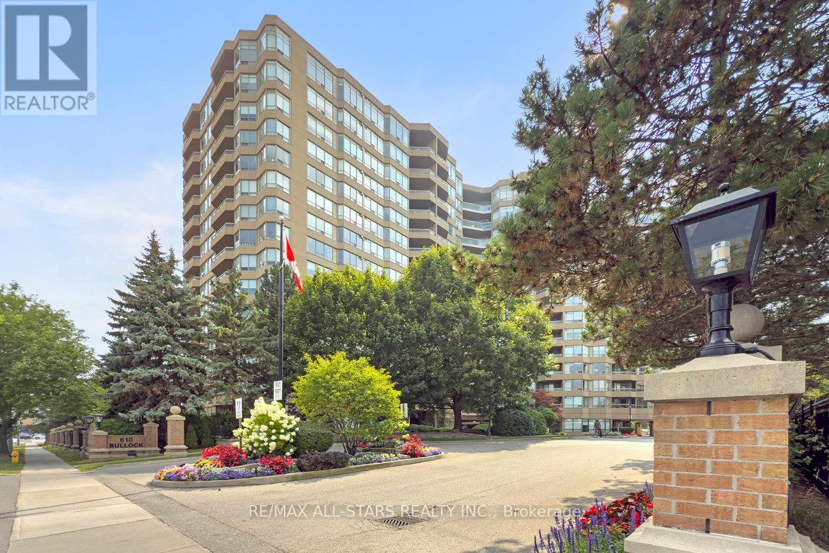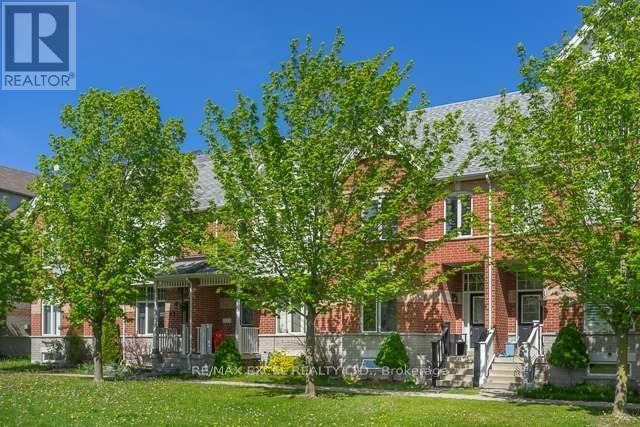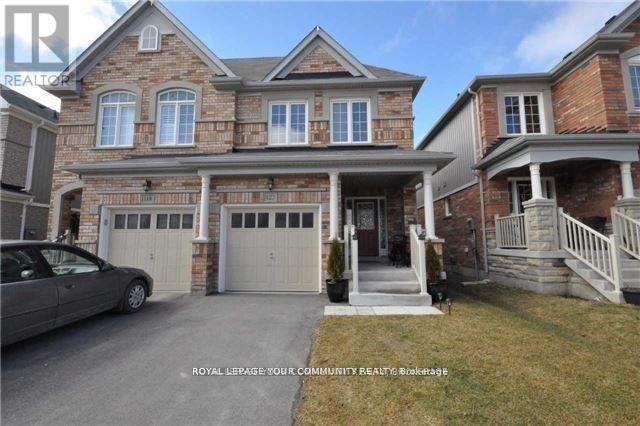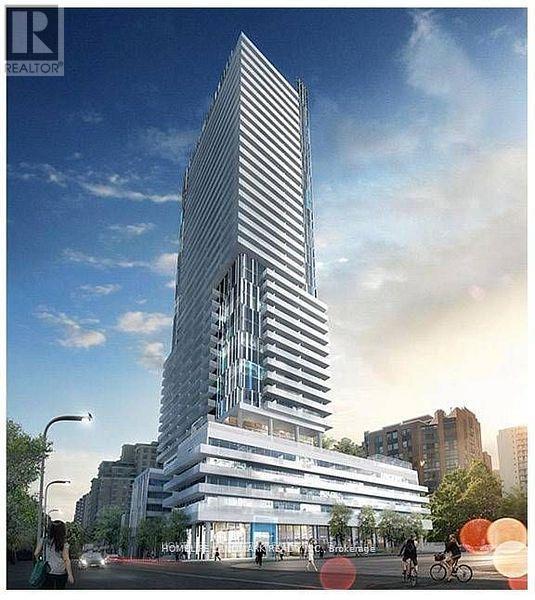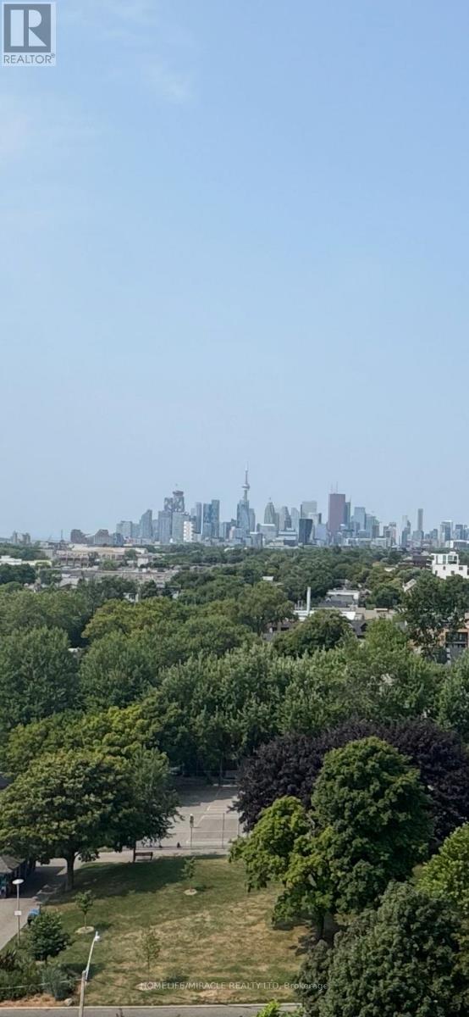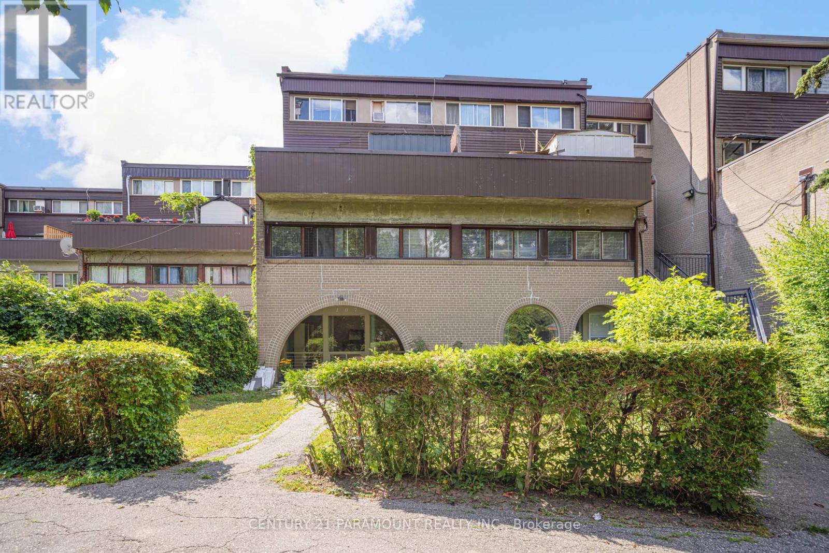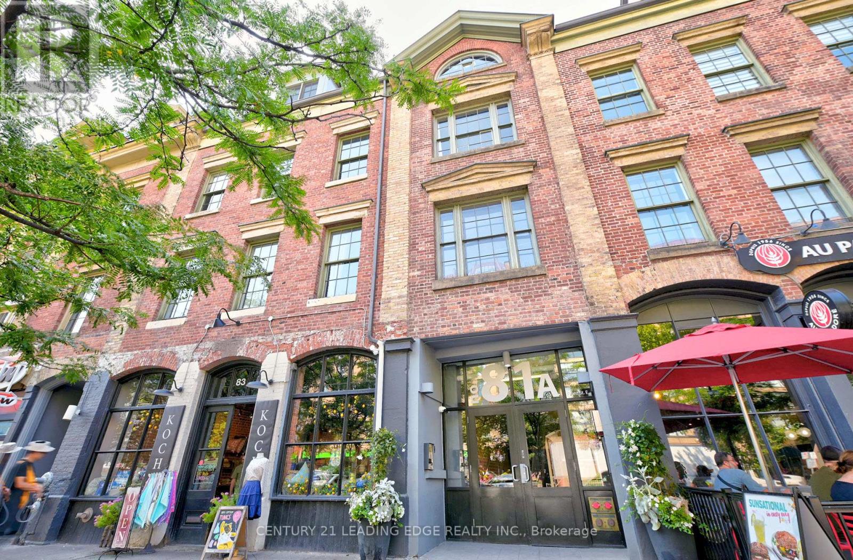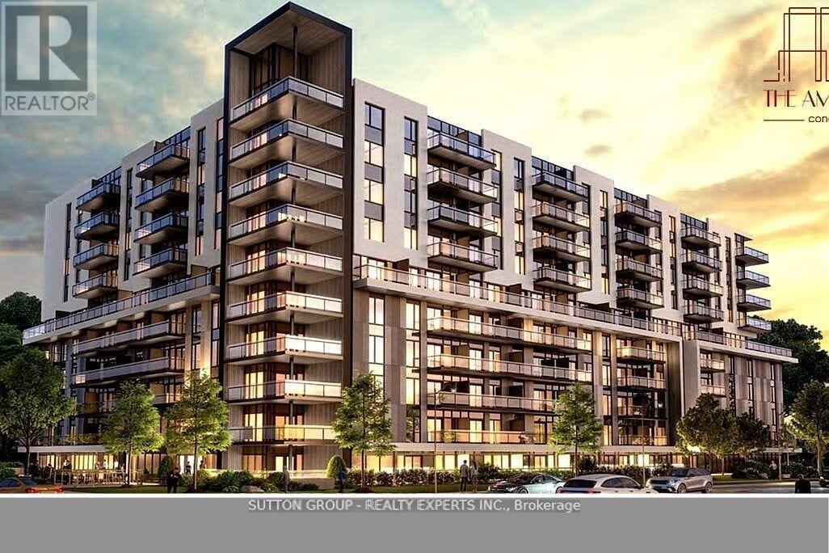Team Finora | Dan Kate and Jodie Finora | Niagara's Top Realtors | ReMax Niagara Realty Ltd.
Listings
607 - 1787 St Clair Avenue
Toronto, Ontario
Experience elevated urban living in this stunning 2-bedroom + den southwest-facing residence at SCOUT Condos. Spanning 1,058 sq. ft. of interior space, this home features a 310 sq. ft. terrace with unobstructed views and a 45 sq. ft. balcony off the den, offering plenty of outdoor space to relax or entertain. The open-concept layout is bright and functional, with the den providing an ideal home office or guest space.Includes 1 parking space and 2 lockers for exceptional storage.Perfectly situated west of Corso Italia, north of The Junction, and right on the vibrant St. Clair West strip, youll be surrounded by trendy cafés, boutique shops, grocery stores, parks, and more. (id:61215)
404 - 610 Bullock Drive
Markham, Ontario
Perched high above the treetops with sweeping southeast views, this 1700+ sq. ft. Corner Suite "Cheshire" model offers the comfort of a bright, spacious home within Unionville's most prestigious condominium residence: Tridel's "The Hunt Club". From the moment you step through the grand lobby - complete with a 24-hour concierge, hotel-inspired finishes, and extensive amenities - you'll feel the elegance and ease of luxury living. A marble-tiled foyer opens to an expansive bright & sunny corner layout, where windows fill every room with natural light, complemented by blackout shades and roller blinds. Hardwood floors run throughout the main living areas and bedrooms. The large eat-in kitchen features exceptional counter space, pantry, pot lights, and a breakfast area with California shutters and a walkout to the balcony. The generous living and dining rooms are ideal for entertaining - bring your 'house-sized' furniture, there's room for it here! The sunny solarium makes a perfect den or reading nook, surrounded by greenery. This split-bedroom floor plan ensures privacy. The primary suite easily accommodates a king set, with three closets and a luxurious ensuite boasting marble floors and counters, walk-in shower, and soaker tub. The 2nd bedroom, located at the opposite end, has a double closet and its own full bathroom. There are 3 walkouts to a covered balcony at tree level for you to enjoy morning coffee in the sun. Additional features include ensuite laundry & storage space, a storage locker, and classic details like crown moulding paired with a modern, open design. This impeccably managed building is a Unionville landmark, with maintenance fees covering heat, hydro, water, internet, cable, building insurance, and full use of amenities. Walk to Markville Mall, groceries, GO Station, LCBO, community centre, and nature trails. Minutes to Main Street, Unionville, top-rated schools, and easy 407 & 404 Access. When only the best will do - The Hunt Club calls for y (id:61215)
59 Walkerville Road
Markham, Ontario
Welcome To 59 Walkerville Road In The High Demand Area Of Cornell. This 2 Storey Free Hold Townhome Is Situated On APremium Lot Overlooking A Park. Open Concept Layout With Lots Of Natural Light. 10 Ft Ceiling On Main Floor With Crown Molding, FloatingStaircase, Modern Kitchen With And Island. Large Backyard. Steps To Cornell Cornell Community Centre, Library , Shops, Markham/StouvilleHospital, Yrt Bus Terminal, Many Good Schools, Hwy 407 And Many More Amenities.**EXTRAS** Existing: SS Fridge, SS Stove, SS Microwave,SS Dishwasher, Washer & Dryer, All Elf's, All Window Coverings, CAC, GDO + Remote (id:61215)
122 Russel Drive
Bradford West Gwillimbury, Ontario
Bright and spacious semi-detached home just under 2,000 sq ft plus finished basement. Updated 4-bed layout filled with natural light. Features dark oak staircase with iron railings, open-concept eat-in kitchen with island, family room with gas fireplace, and walk-out to fenced yard with stone patio. Primary bedroom offers ensuite with soaker tub and shower. Great family area near schools and amenities! (id:61215)
621 - 161 Roehampton Avenue
Toronto, Ontario
Located In The Heart Of Mid-Town. Beautiful 1 bedroom+1 den corner unit! Exposure to south-west, floor to ceiling window, fully sunshine. 533 SF living area with 252 SF lg balcony. 9 feet ceiling. Den with window and sliding door. Can be the 2nd bedroom. Modern kitchen. Granite counter top. Steps to Eglinton Subway station, Convenient Accessto Yonge / Eglinton Amenities And To Eglinton Station. (id:61215)
1012 - 1050 Eastern Avenue
Toronto, Ontario
Luxury 1-Bedroom Corner Condo with Lake & City Views 1050 Eastern Ave, Suite 1012Welcome to this brand new, never-lived-in southwest corner suite at the iconic Queen & Ashbridge Condos. This is the largest one-bedroom layout in the building, offering 503 square feet of stylish interior space and a walkout balcony with breathtaking, unobstructed views of the CN Tower, lake and Toronto skyline. Designed for modern urban living, the open-concept floor plan features a sleek kitchen with full-size stainless steel appliances, elegant wide-plank vinyl flooring throughout, ensuite laundry, and floor-to-ceiling windows that flood the unit with natural light. The spacious private balcony provides a seamless indoor-outdoor lifestyle and a stunning backdrop for everyday living. Residents enjoy access to an unmatched selection of luxury amenities. These include a 24-hour concierge, a state-of-the-art 5,000 square foot fitness Centre complete with yoga and spin studios, steam room, sauna, and spa-inspired change rooms. The rooftop terrace offers BBQ areas and sweeping views of the city and lake, while the upper lounge overlooks the park, creating a peaceful space to relax or work. The Sky Club on the 9th floor features a resident-run bar and lounge, ideal for entertaining. Additional amenities include private study and meeting rooms, secure bike storage, a tri-sort waste disposal system, and parcel lockers for convenient package deliveries. Perfectly located just steps to Queen Street East, the TTC streetcar, local parks, cafes, boutique shops, the lake, and the Beach, this condo offers the very best of Toronto's east end lifestyle. Don't miss this rare opportunity to own the largest and most desirable one-bedroom suite in one of the city's fastest-growing and most sought-after waterfront communities. Book your private showing today. (id:61215)
A - 13086 Keele Street
King, Ontario
This beautiful upper level apartment offers plenty of sunshine, 2 bedrooms, large kitchen, open concept floor plan. 1 outdoor parking spot on private driveway. Within steps to transit, shopping, medical offices, restaurants, schools, sports complex, and quick drive to Hwy400. (id:61215)
B - 12 Kemano Road
Aurora, Ontario
Newly Renovated Main-Level Unit in Prime Location! Welcome to 12 Kemano Rd. , Unit B - a never-lived-in gem featuring hardwood floors throughout, soaring 11 ft ceilings, and an open-concept layout. Enjoy a stunning electric fireplace feature wall, stylish finishes, and brand-new stainless appliances. All UTILITIES INCLUDED!!! Located in a sought =-after, family-friendly neighborhood, this home offers a private entrance and is close to top-rated schools, shopping, amenities, and public transit. Don't miss the chance to live n this beautiful space! (id:61215)
#107 - 19 London Green Court
Toronto, Ontario
Spacious & bright 4-bedroom, 3-washrooms townhome in a family-friendly community! Featuring an open-concept great room area with wall size window with private porch and fenced yard, perfect for entertaining. Modern kitchen with ample storage & updated finishes. Generously sized bedrooms including a primary with walk-in closet. Convenient main floor laundry & parking included. Freshly painted, fully renovated washrooms, Well-maintained building with great amenities. Ideal location close to schools, parks, York University, shopping, TTC & major highways. Perfect for first-time buyers or investors! (id:61215)
418 - 81a Front Street
Toronto, Ontario
Nestled in the heart of Old Toronto Located beside vibrant St. Lawrence Market, this exquisite two-story loft offers a unique blend of historical charm and modern luxury. Located just a stone's throw away from the iconic St. Lawrence Market and a mere five-minute stroll to the bustling Financial District this residence is the epitome of convenience and urban living.As you step inside, you are immediately greeted by the stunning exposed brick walls, which infuse the space with character and warmth, reminiscent of Toronto's rich history. The expansive windows flood the unit with natural light, highlighting the soaring ceilings and open-concept design that seamlessly connects the living, dining, and kitchen areas. The spacious living area exudes elegance and comfort, providing the perfect backdrop for hosting intimate gatherings or relaxing after a long day in the city. Ascend the stylish staircase to find an open concept bedroom, each offering a serene retreat with ample closet space and tastefully designed ensuite bathrooms. 81A Front Street, Unit 418 is not just a home; it's a lifestyle. With its unbeatable location, rich character, and luxurious finishes, this loft is a rare find that promises a life of convenience, elegance, and cultural richness. Don't miss the opportunity to make this extraordinary property your new home. (id:61215)
122 Norton Avenue
Toronto, Ontario
*LOCATION&HOUSE&SCHOOL!!! *This Custom Residence On A Prime Lot(50*138 ft) In Highly Coveted Pocket of Willowdale East! This Stunning super bright Home Offers Approx. 5,500 Sq Ft of Elegant Living Space. 4+2 Bedrooms & 7 Washrooms, Large Open-Concept Principal Living and Dining Rooms On The Main Floor, A Beautifully Paneled Private Office With Built-Ins, A Gourmet Eat-In Kitchen & A Spacious Breakfast Area That Has A large Skylight you want sit there all day long! Bright & Large family room facing to backyard. Large Backyard with family sized deck siting area covered by grape trellis. Professional landscape with interlocks and various plants for Your Gatherings or Relaxation. The Breathtaking Master Bedroom Boasts Walk-In Closet, A Gorgeous 7 Pc Ensuite Including A Bidet and Jacuzzi Tub with Skylight above! Laundry in 2nd Floor! The original 5B was converted to 4B for better use. Each bedroom has own bathroom, 2nd level has beautiful huge Skylight! Laundry room on 2nd floor! LED Lighting Thru-Out whole house. Finished Basement Includes 2 Split Bedrooms, Two Full Bath, Large Sitting Area and a handy Kitchen with B/I cabinet Is A Great Opportunity for Generating Income! Basement has space for separate laundry and separate side entrance. 5min Walk to highly-ranked Earl Haig Secondary School! Neighbor with Mitchell Field Community Centre which has Ice rink, pool etc, walk minutes to Subway, Half hour to Downtown! Also Steps Away From Shops(Metro, Loblaws). Can't miss it!!! (id:61215)
826 - 401 Shellard Lane
Brantford, Ontario
Seller willing to help with down payment, can help in additions. Welcome to Ambrose, Modern and stunning 1 bedroom + den (study) condo, spacious open concept living , appliances upgraded and extra warranty, approx. interior 640 sq. ft. + exterior 57 sq. ft. at Ambrose Condos with a luxurious lifestyle and wheelchair access. Light-filled rooms, private balcony, and premium amenities includes movie theatre, gym, yoga studio, party and entertainment room as well as chef's kitchen. Pet-friendly with pet wash station. Efficient earl floor plan. Outdoor track for walks. Located close to parks, schools, trails, shopping and easy highway access. Luxury condo near transit system less than 100 meters. Great views and location not to miss. (id:61215)

