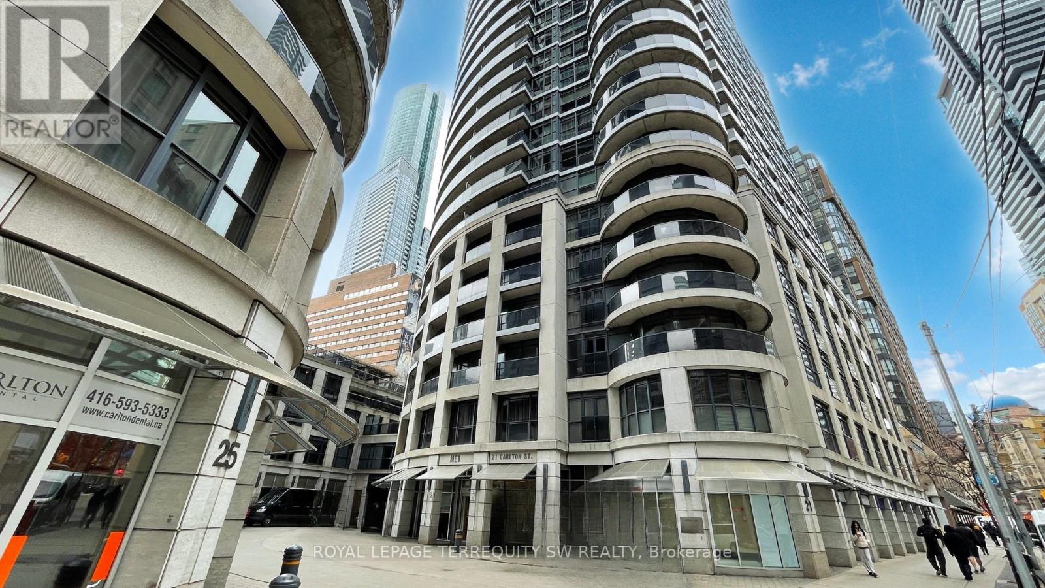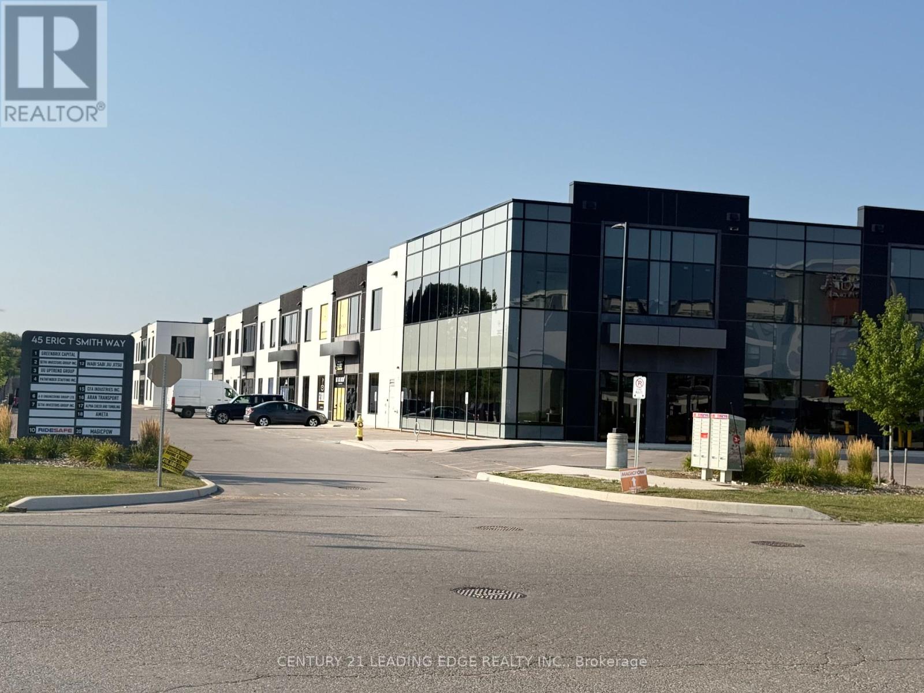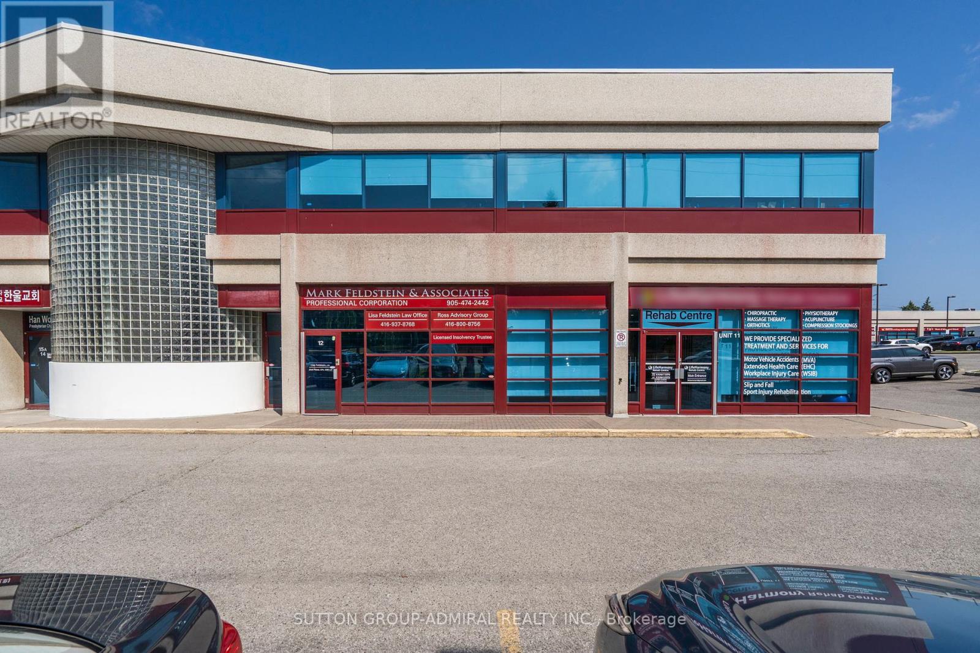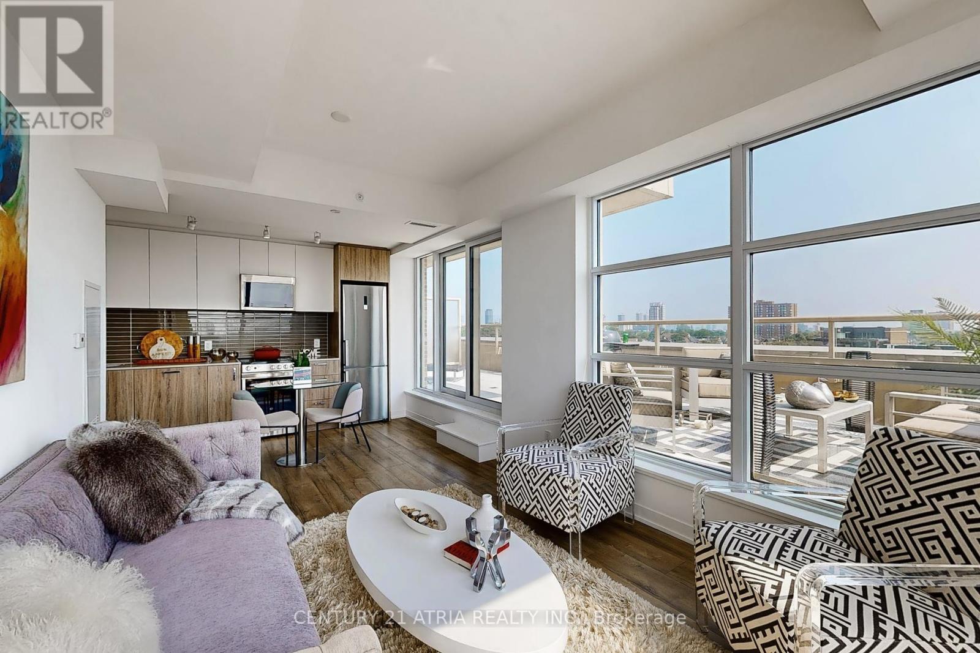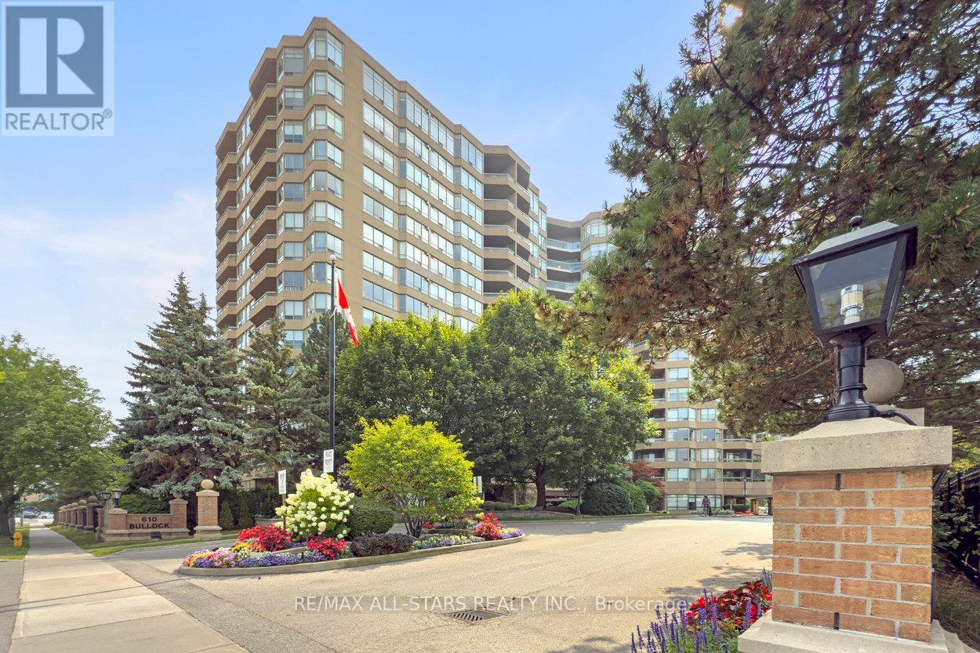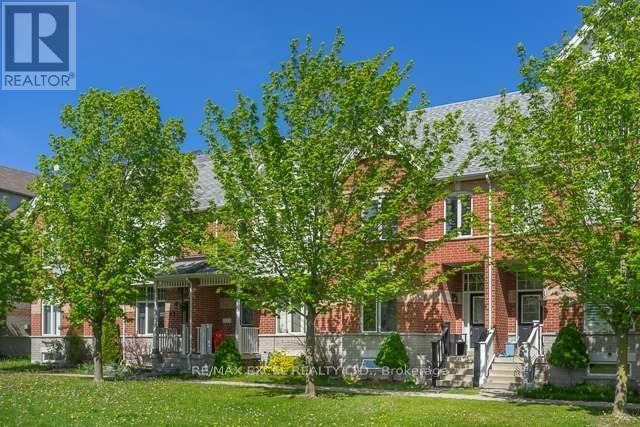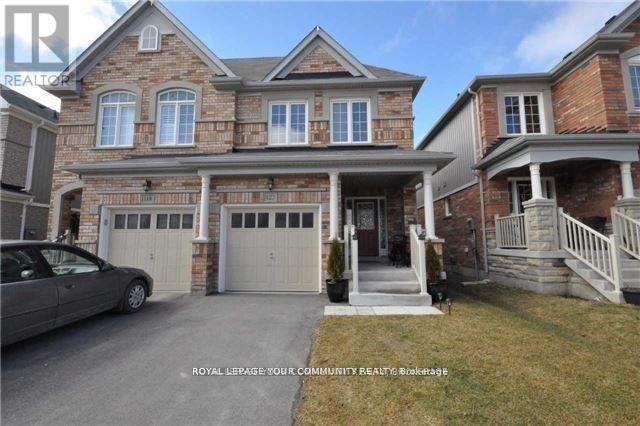Team Finora | Dan Kate and Jodie Finora | Niagara's Top Realtors | ReMax Niagara Realty Ltd.
Listings
156 Edelwild Drive
Orangeville, Ontario
Fully renovated, turn-key, and move-in ready! This stunning home blends modern style with premium finishes, featuring natural finish engineered hardwood throughout the main floor with flush vents, tons of upgrades throughout and an open-concept design. This home is perfect for multi-generational living, it offers two kitchens and a separate entrance to the lower level just add a dividing wall for complete privacy and separation.The bright main floor is anchored by a waterfall quartz island, sleek quartz counters, and stainless steel appliances. The spacious living area is filled with natural light and open concept perfect for everyday living or evening entertaining!Access from the foyer to a fully fenced backyard, outside is complete with an irrigation system for easy gardening and maintaining, outside access to garage from back deck.A large shed offers extra storage, and the prime location puts you close to schools, parks, and amenities. Every detail has been thoughtfully updated, so you can simply unpack and enjoy. (id:61215)
3704 - 21 Carlton Street
Toronto, Ontario
Spacious & Gracious Living Awaits at The Met! Welcome to a Suite that blends modern luxury with everyday convenience. Perched high above the city, this impressive suite offers sun-splashed, unobstructed views of Lake Ontario and is one of the largest layouts in the building, complete with two private balconies for enjoying both morning coffee and evening sunsets. Step inside and you'll immediately notice the brand-new kitchen and bathroom renovations designed with both style and function in mind. The kitchen features sleek cabinetry, premium finishes, and ample counter space, making it perfect for both the casual cook and the passionate home chef. The renovated bathrooms boast fresh, contemporary fixtures and spa inspired touches for a daily dose of luxury. The expansive open-concept living room is wrapped in floor-to-ceiling windows, filling the space with natural light. The wraparound balcony extends your living space outdoors, creating a perfect spot for relaxation or entertaining guests. The dedicated dining area takes advantage of the sweeping lake views, making every meal feel special. The principal bedroom is a true retreat, complete with a private 3-piece ensuite and a generous walk-in closet. The second bedroom is equally spacious a rare find in todays condo market offering endless possibilities as a guest room, home office, or hobby space. Life at The Met means more than just a beautiful home. Step outside and you're mere moments from the TTC, subway, boutique shopping, popular restaurants, and everyday conveniences. Whether you're commuting, dining out, or exploring the city, everything you need is right at your doorstep. Don't miss the opportunity to own a freshly updated, oversized suite with spectacular views and unbeatable convenience. (id:61215)
10 - 45 Eric T Smith Way
Aurora, Ontario
Incredible opportunity to own a newly built 3,584 sq ft industrial unit in one of the MOST desirable business areas of GTA. Ideally located just minutes from 404 Highway and surrounded by high-end amenities including a York Police Headquarters, Golf Club, Hotels, Industrial and professional offices. High ceilings with mezzanine potential. Windows providing natural light. In-unit water and private washroom. Modern, clean construction. Zoning E-BP (3490: Ideal for industrial, warehouse/storage, recreational use & much more. Perfect for owner-operators or investors looking for premium space in a high-demand, accessible location. Walls have been painted and sealed, 200 amp service installed. Electrical lines and receptacle in place for more lines to be added. Powered receiving door. Don't miss this rare opportunity book your private showing today! NOT included car hoist and shelving units in the unit (id:61215)
837 Upper Ottawa Street
Hamilton, Ontario
Welcome to 837 Upper Ottawa Street, Hamilton, ON! Beautifully renovated 1938 S. Feet detached 4-level backsplit is move-in ready and located in the heart of Hamiltons desirable Lisgar neighbourhood. Exceptionally clean and freshly painted, this home features 3+1 spacious bedrooms and 2 full bathrooms, offering both comfort and versatility with excellent income orin-law suite potential. Enjoy a modern layout with numerous stylish upgrades, including gleaming hardwood floors, a contemporary kitchen with crown moulding, upgraded lighting fixtures, California shutters, brand new zebra blinds, and a cozy gas fireplace. The home is equipped with high-efficiency appliances and a variable-speed ECM gas furnace with a heat pump AC, complete with a programmable climate controller providing year-round comfort and energy savings. The roof has been refreshed with durable fiberglass shingles. The main level offers an open-concept living and dining space with large windows, premium flooring, and a tasteful tile backsplash. Upstairs, you'll find three bright bedrooms and an upgraded full bathroom.The lower level boasts a separate side entrance, a large family room, a second full bathroom, and an additional bedroom perfect for extended family or potential rental income. A clean, dry basement provides additional storage or future customization opportunities. The attached 16 ft garage comfortably fits one vehicle and includes extra space for storage, or workshop. The private, fully fenced backyard features wrap-around concrete and large shade, ideal for relaxing or entertaining. Ample parking is available with a driveway that accommodates up to four vehicles. Located in a well-established, family-friendly neighbourhood, this home is close to public transit, major amenities, shopping centres, banks, restaurants, parks, and recreational facilities. Easy access to the Lincoln Alexander Parkway. Ideal for families, first-time homebuyers, or investors seeking a turnkey property. (id:61215)
716 - 7711 Green Vista Gate
Niagara Falls, Ontario
7th Floor" Luxury Upgraded Condo 2 BR, 2 BATH Condo! For Rent AVAILABLE OCTOBER 1 ST (CAN RENT FOR 3 MONTHS, 6 MONTHS OR 1 YR) 9 FT Ceilings, Floor to Ceiling Windows, Patio Doors to Private Covered Patio, Glass Railing, Overlooking Nature, Golf Course, Pond & Niagara Falls Skyline Views! Watch the Amazing Sunsets from Balcony! High End Italian Marble Counter-tops, Island & Back/splash, Sleek Modern Luxury Upgraded Kitchen, Italian Marble tiles in Both Luxury Bathrooms with Glass/Tile Showers, Quality Thick High End Engineered thick solid Hardwood Floors. 5 Appliances & Microwave/Exhaust, New Building Includes: Indoor Pool, Sauna, Hot Tub, Gym, Yoga, Party Rm, Theater Rm, Board Meeting Room, Guest Suite, Concierge, Parking, Storage Locker! You will be Impressed! (id:61215)
7 & 12 - 20 Crown Steel Drive
Markham, Ontario
Commercial Condo units - back to back. Unit 12 faces 14th Avenue. Unit 7 access from rear. Can be operated as 2 separate units. High end office finishes. 4 washrooms, 2 per unit. Each unit has separate reception area. Fiber optic cabling. Shock resistant plastic coatings on windows and security bars. Alarm system. Quick access to highways via Warden Ave. Lots of parking. Existing tenants may be willing to stay in office space not used by Buyer. (id:61215)
3501 - 3900 Confederation Parkway
Mississauga, Ontario
PERFECT INVESTMENT OPPORTUNITY. Experience high-floor luxury in this exceptional 2-bedroom + media condo at M City. Enjoy unobstructed east views, with the added bonus of 2 parking spots & locker. The well-designed layout features 9 ft ceilings, floor-to-ceiling windows, & abundant natural light. The unit is elegantly finished with quartz countertops, Cecconi Simone custom cabinetry, high-end appliances, and engineered hardwood floors. Residents can enjoy premium amenities, including a saltwater pool, rooftop terrace, fitness center, & Kidz Zone with a splash pad. Located in a prime area near Square One Shopping Centre, UTM, Sheridan College, Mississauga and Go Transit, YMCA, and a variety of restaurants, this condo offers the ideal combination of luxury and urban convenience. (id:61215)
Th-112 - 25 Malcolm Road
Toronto, Ontario
Live bigger at The Upper House in Leaside. This two-storey condo townhome gives you 1,158 sq ft of light-filled living plus your own 98 sq ft terrace complete with BBQ gas line and water hookup. Inside, soaring 10 ft ceilings and an open layout give you room to breathe, while the sleek kitchen with stone counters and a wine fridge makes making dinner feel fancy. Two bedrooms, three bathrooms, and a parking spot with an EV charger mean life's practicalities are covered too. And when you step outside your door? A concierge whos got you covered, a gym downstairs, a party room for every celebration and yes even a dog spa.This isn't just home. It's a lifestyle in the heart of Leaside. (id:61215)
607 - 1787 St Clair Avenue
Toronto, Ontario
Experience elevated urban living in this stunning 2-bedroom + den southwest-facing residence at SCOUT Condos. Spanning 1,058 sq. ft. of interior space, this home features a 310 sq. ft. terrace with unobstructed views and a 45 sq. ft. balcony off the den, offering plenty of outdoor space to relax or entertain. The open-concept layout is bright and functional, with the den providing an ideal home office or guest space.Includes 1 parking space and 2 lockers for exceptional storage.Perfectly situated west of Corso Italia, north of The Junction, and right on the vibrant St. Clair West strip, youll be surrounded by trendy cafés, boutique shops, grocery stores, parks, and more. (id:61215)
404 - 610 Bullock Drive
Markham, Ontario
Perched high above the treetops with sweeping southeast views, this 1700+ sq. ft. Corner Suite "Cheshire" model offers the comfort of a bright, spacious home within Unionville's most prestigious condominium residence: Tridel's "The Hunt Club". From the moment you step through the grand lobby - complete with a 24-hour concierge, hotel-inspired finishes, and extensive amenities - you'll feel the elegance and ease of luxury living. A marble-tiled foyer opens to an expansive bright & sunny corner layout, where windows fill every room with natural light, complemented by blackout shades and roller blinds. Hardwood floors run throughout the main living areas and bedrooms. The large eat-in kitchen features exceptional counter space, pantry, pot lights, and a breakfast area with California shutters and a walkout to the balcony. The generous living and dining rooms are ideal for entertaining - bring your 'house-sized' furniture, there's room for it here! The sunny solarium makes a perfect den or reading nook, surrounded by greenery. This split-bedroom floor plan ensures privacy. The primary suite easily accommodates a king set, with three closets and a luxurious ensuite boasting marble floors and counters, walk-in shower, and soaker tub. The 2nd bedroom, located at the opposite end, has a double closet and its own full bathroom. There are 3 walkouts to a covered balcony at tree level for you to enjoy morning coffee in the sun. Additional features include ensuite laundry & storage space, a storage locker, and classic details like crown moulding paired with a modern, open design. This impeccably managed building is a Unionville landmark, with maintenance fees covering heat, hydro, water, internet, cable, building insurance, and full use of amenities. Walk to Markville Mall, groceries, GO Station, LCBO, community centre, and nature trails. Minutes to Main Street, Unionville, top-rated schools, and easy 407 & 404 Access. When only the best will do - The Hunt Club calls for y (id:61215)
59 Walkerville Road
Markham, Ontario
Welcome To 59 Walkerville Road In The High Demand Area Of Cornell. This 2 Storey Free Hold Townhome Is Situated On APremium Lot Overlooking A Park. Open Concept Layout With Lots Of Natural Light. 10 Ft Ceiling On Main Floor With Crown Molding, FloatingStaircase, Modern Kitchen With And Island. Large Backyard. Steps To Cornell Cornell Community Centre, Library , Shops, Markham/StouvilleHospital, Yrt Bus Terminal, Many Good Schools, Hwy 407 And Many More Amenities.**EXTRAS** Existing: SS Fridge, SS Stove, SS Microwave,SS Dishwasher, Washer & Dryer, All Elf's, All Window Coverings, CAC, GDO + Remote (id:61215)
122 Russel Drive
Bradford West Gwillimbury, Ontario
Bright and spacious semi-detached home just under 2,000 sq ft plus finished basement. Updated 4-bed layout filled with natural light. Features dark oak staircase with iron railings, open-concept eat-in kitchen with island, family room with gas fireplace, and walk-out to fenced yard with stone patio. Primary bedroom offers ensuite with soaker tub and shower. Great family area near schools and amenities! (id:61215)


