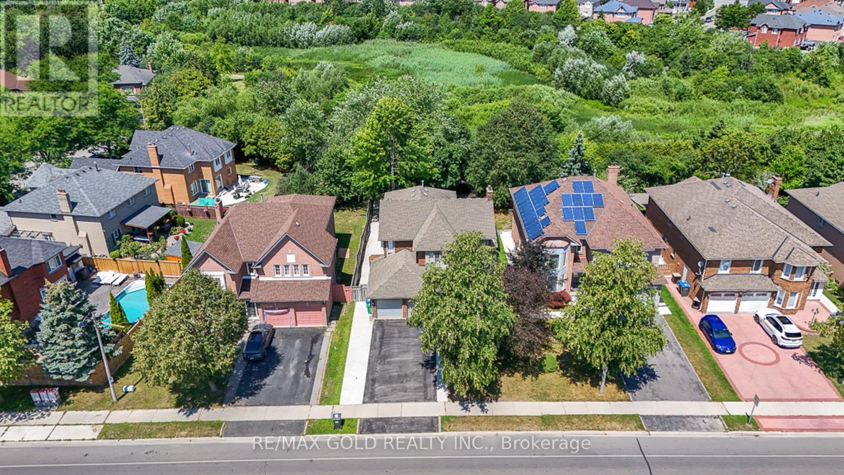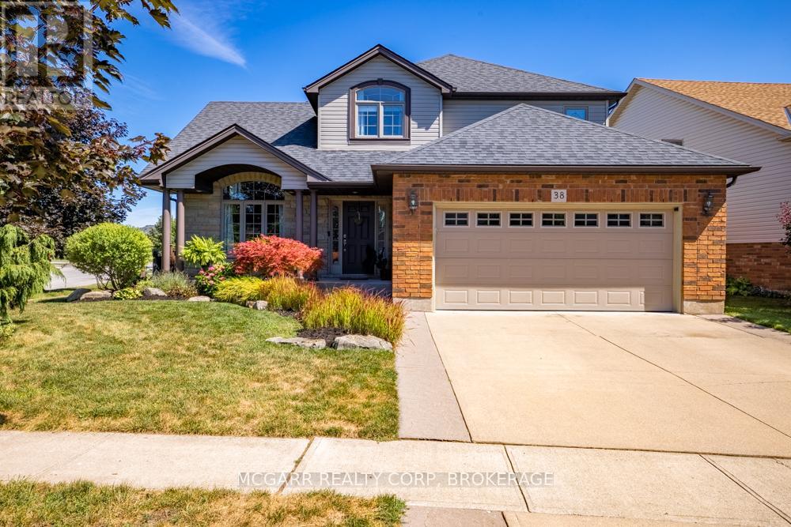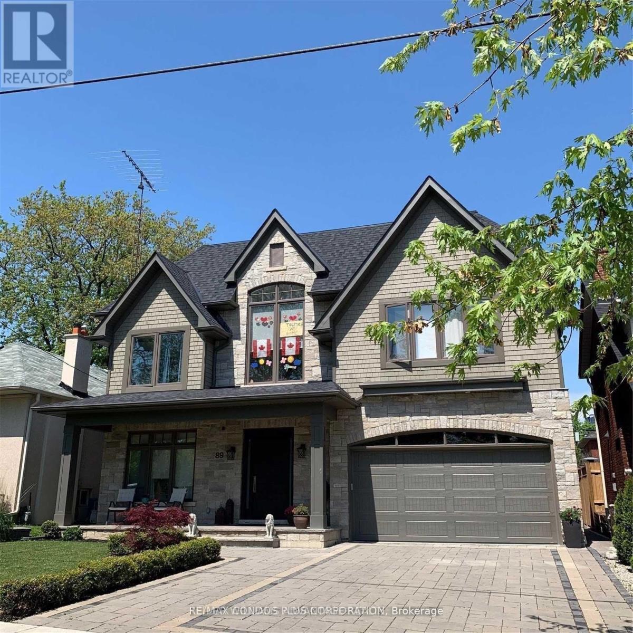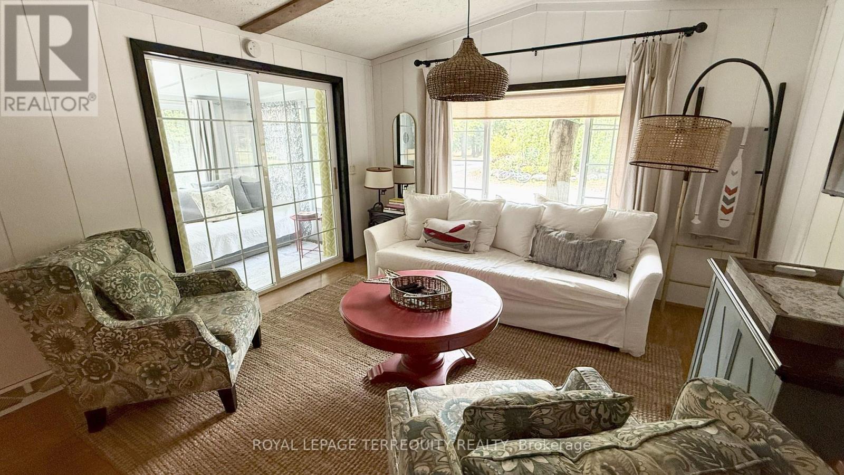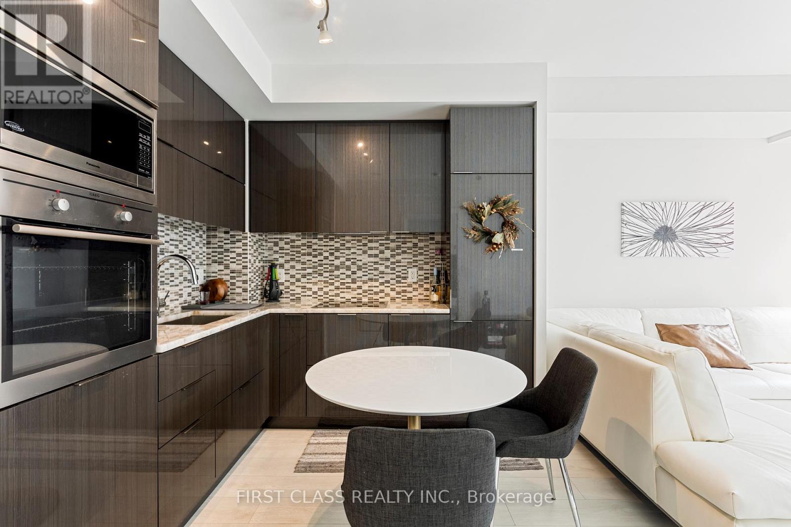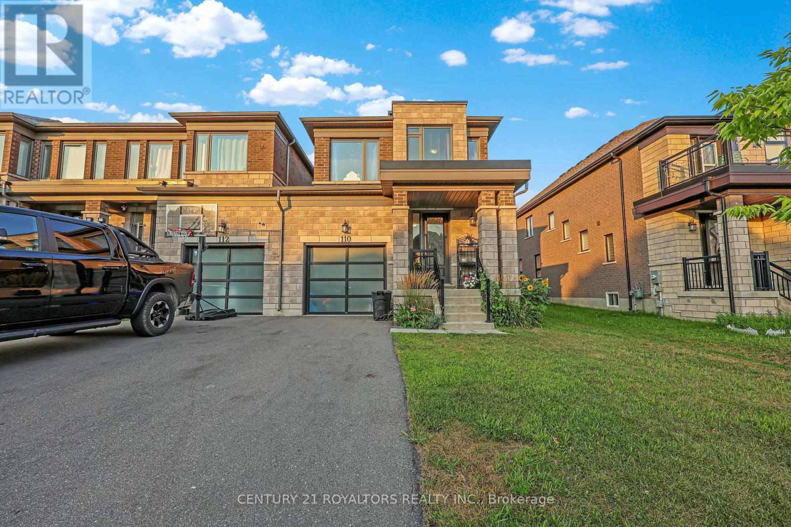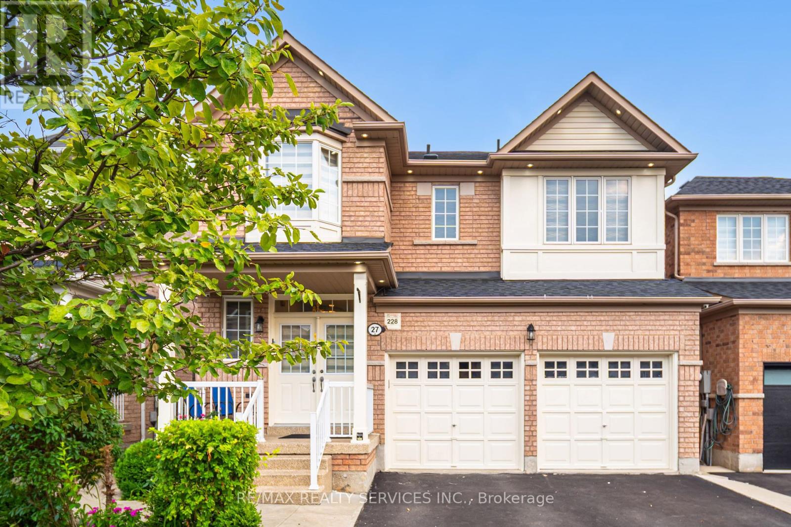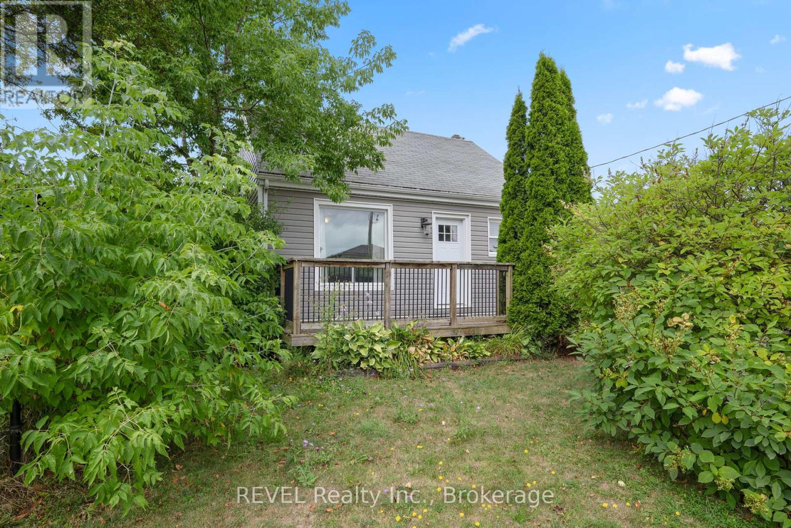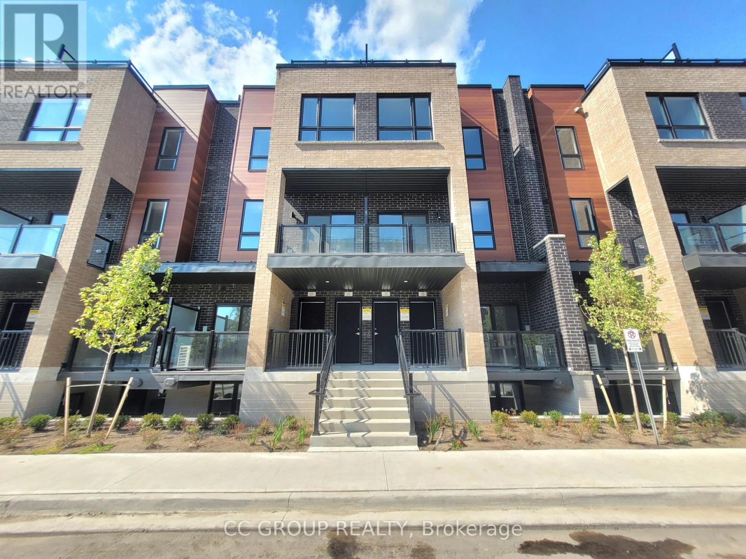Team Finora | Dan Kate and Jodie Finora | Niagara's Top Realtors | ReMax Niagara Realty Ltd.
Listings
3224 Turnstone Crescent
Mississauga, Ontario
Prime Location! Situated in the heart of Erin Mills near Winston Churchill and Dundas, this 4+1 bedroom home features a separate basement apartment with its own private entrance, offering excellent income or in-law suite potential. The basement includes a spacious living room, one bedroom, full bathroom, kitchen with breakfast bar, and dishwasher. The main floor offers great potential for modern upgrades and an open-concept transformation, and already includes hardwood flooring, a family room with gas fireplace, large formal dining room, main floor laundry, garage access, and a side door entrance from the mudroom. The main and second floors are freshly painted, and all appliances are included in as-is condition. Shed in Backyard. The fully fenced backyard features a large deck, perfect for entertaining. Located within walking distance to a plaza with a variety of retail stores and restaurants, and close to top-rated schools, parks, shopping centres, and major highways including 403, 407, and the QEW, this home combines functionality, potential, and unmatched convenience. (id:61215)
20 Mountainberry Road
Brampton, Ontario
Spectacular DETACHED House ** RAVINE One Of Its Kind, Sits on 50* Wide 135* Deep Lot & No House In Front As Well. This Beautiful Detached Home Boost Approx 2600 Sqft Above Grade. 4 + 2 Bedrooms & 4 Bath. New Modern Paint Thru Whole House. White Kitchen with Quartz Counter Tops & Backsplash Also Comes With New Stainless Steel Appliances. Home Features Separate Formal Living/Family/Dining. Pot Lights On Main Floor. 2 Bedroom Basement With Huge Living/Rec Area, Separate Entrance From Garage & Full Washrooms. Walk Out To **Ravine Backyard With Huge Lot**. A Must See Property! **Watch Virtual Tour** (id:61215)
38 Nicholas Drive
St. Catharines, Ontario
Come home to 38 Nicholas and enjoy all that it has to offer. The spacious double driveway leads to the double garage with an inside entrance. The front walkway and patio invites you to enter the very large foyer with slate floors that flow through to the powder room and in home office or mud room. The 29ft long living room has a vaulted ceiling, gas fireplace, and lots of natural light. You could do a combo living and dining. The family size kitchen features a sit at island and many cabinets with good counter space. The formal dining room could also be a family room. The door from the kitchen leads to a very spacious deck and fully fenced pool size lot with a vinyl shed with concrete pad. The hot tub can stay if wished. The upper level features 3 bedrooms and 2 bathrooms. A 4pc services the two carpeted bedrooms. The primary suite with bamboo floors has a walk-in closet and large 4pc ensuite with large jetted tub and a large separate shower. The lower level has a large family room with a thermostat controlled gas fireplace. If you need more bedrooms there is space for another one plus a R.I. bathroom. Extras include alarm system, water back flow in the wine cellar. R.I. for 4th bathroom, hard wired for smoke and carbon monoxide detectors, sump pump and reverse osmosis water filter. Seller is flexible on closing and can accommodate a quick closing. (id:61215)
89 Superior Avenue
Toronto, Ontario
mazing Location! Prime Mimico/South Etobicoke. Furnished Luxury Basement Apartment. 9 Ft. Ceilings. Bright and Spacious. Open Concept With Separate Entrance. 2 Large Bedrooms, 1 Luxury Bath, Contemporary Kitchen With Plenty Of Cabinet Space. On Street Parking. Facing Park, Lake Ontario Boardwalk Just 5 Min Walk, 7 Mins Walk To Go Station, Quick Access To Gardiner Expressway, Lots Of Grocery Stores, And Restaurants Nearby. Short Term Lease/open to long (id:61215)
14a Rockhaven Street
Selwyn, Ontario
Your Private Summer Escape at Pioneer Point Resort! Discover the perfect mix of comfort, convenience, and nature in this beautifully maintained 2006 40' Titan Home Park Model with 100-amp electrical service. This spacious retreat features 1 bedroom plus an add-on room with a pull-out bed, and a bright living room with an additional pull-out for guests. A screened-in porch connects the trailer and add-on room, offering the ideal space for relaxing summer evenings. Enjoy true cabin vibes on a large, treed lot complete with a charming gazebo, outdoor shed, and plenty of space for fires, games, and entertaining. Located in the sought-after Pioneer Point Resort, this property offers a peaceful setting just 7 minutes to the beach and 5 minutes to pools, pickle-ball courts, and main park amenities. The resort delivers endless activities for all ages: two heated pools, private beachfront, pickle-ball league, volleyball, weekly events, fireworks, fishing tournaments, and a kids club. Season: May 3 - October 20. 2025 park fees and hydro deposit are already paid, just move in and enjoy! Whether you're after a weekend getaway, seasonal retreat, or a place to host family and friends, this park model offers the space, function, and rustic charm to make every summer unforgettable. (id:61215)
2408 - 318 Richmond Street
Toronto, Ontario
Live in luxury at Picasso on Richmond with this stunning 1+1 bedroom condo in the heart of downtown Toronto's Entertainment District. This Best View suite offers over $30,000 in upgrades, a spacious open-concept layout, breathtaking and unobstructed south-facing city & CN Tower views, and a serene quiet-in-the-middle-of-it-all location. The suite features a modern kitchen with an integrated fridge, flat cooktop, built-in oven, built-in microwave, built-in dishwasher, washer, dryer, great-sized den, 9 ft smooth ceilings, and a Private Oasis Balcony with clear view. Rooftop terrace, fitness centre, swimming pool, and 24/7 concierge. *Furniture Included* Step outside to Nofills, Goodlife, and Bestco! King & Queen West, the Financial District, Rogers Centre, Scotiabank Arena, Harbourfront, Ripley's Aquarium, and the Fashion District. Seamless TTC, P.A.T.H., and Union Station access puts the entire city within reach. The area is filled with top restaurants, bars, cafes, quirky Queen Street shops, and is just minutes to Grange Park, OCAD, and Chinatown for endless dining and takeout options. Optimum choice for investor or self-occupied! Enjoy a rare urban oasis balcony with views that soothe your soul and let your worries fade away. (id:61215)
62 Evans Street
Prince Edward County, Ontario
Welcome to this brand new build 3-storey freehold townhome, offering the perfect blend of modern living and charming country lifestyle. Located in one of the most sought-after areas in Prince Edward County, this home boasts 3 spacious bedrooms, 3 bathrooms, and plenty of room for both relaxation and entertaining. Minutes away from Sandbanks Provincial Park, shopping, schools, and local restaurants. (id:61215)
110 Huntingford Trail
Woodstock, Ontario
Welcome To This Beautifully Maintained 4-Bedroom End Unit Townhome, Designed To Feel More Like A Detached Home With Its Expensive Layout And Private Feel. Situated On A Quiet Street With no Sidewalk In Front, This Property Offers Both Convenience And A Touch Of Privacy. Step Inside To Discover A Bright, Open Concept Main Floor Featuring A Generous Living Space, Perfect For Entertaining And Everyday Comfort. The Gleaming Natural Hardwood Flooring Creates A Warm, Inviting Atmosphere, Complimented By Freshly Painted Walls Throughout. The Spacious Design Seamlessly Flows Into The Kitchen, Making It Ideal For Family Gatherings Or Hosting Guests. Upstairs, You'll Find Four Generously Sized Bedrooms With Plush Carpeting, Providing A Cozy Retreat For Everyone In The Family. The Master Suite Is A True Standout, Offering Plenty Of Space And Natural Light. With A Full Brick And Stone Exterior, This Home Combines Durable Construction With Timeless Mind And Long-Term Value. The Driveway Has Just Been Freshly Sealed, Adding To The Home's Overall Appeal. The Unfinished Basement Offers Endless Possibilities To Customize The Space To Suit Your Needs-Whether As A Rec Room, Home Office, Gym, Or Extra Storage. Located In A Desirable Neighborhood, This Home Is Just SHort Walk From A Future Elementary School And Public Transit, With Shopping, Dining, And Everyday Essentials Nearby. Whether You're A Growing Family, First-Time Buyer, Or Investor, This Move-In Ready Home Offers Both Comfort And Exceptional Potential. *Please note that some of the images have been digitally staged for illustrative purposes* (id:61215)
27 Hardgate Crescent
Brampton, Ontario
Gorgeous and Beautiful Well Maintained 4+ 1 Detached Home in Great Neighbourhood with Lots of Great features like Oak Stairs, Potlights, Fully Renovated Kitchen with Quartz Counter top with Stainless Steel Appliances, Quite Street,9 ft ceiling, Freshly Painted, Good Size Bedrooms, New Rood (2022), New Furnace (2023), Newer Hot Water Tank Owned, 3 Full Washrooms on 2nd Floor, Good Size Deck in Backyard, Separate Laundries, Professionally finished Basement with one Bedroom, Separate side Entrance, 4 pc. Ensuite, Rec Room, Potlights, Close to Park, School & Bus Transit, Excellent Layout and well kept home. (id:61215)
229 Morton Street
Thorold, Ontario
Attention first time home buyers! If you've been looking for an affordable, move-in ready home 229 Morton could be the opportunity you have been waiting for! This 1.5 storey, 3 bed, 1 bath home is situated on a quiet street in Thorold and is ready for you to move in and enjoy! The home is bright and tastefully finished and features a spacious den, galley kitchen open to dining area, an updated 4pc bath and a main floor bedroom with built-ins. Your favourite spot to hang out in this house is sure to be the back Family Room, which almost gives off cottage vibes with its wood plank ceilings, pot lights, corner stone wall & rustic wooden mantle behind the cozy gas fireplace. Walk out to the fully fenced back yard with plenty of room to add a deck or patio. Upstairs features an adorable bedroom space that is currently being used loft style but could be used for so many options. Keep as is for a great set up for young siblings, or as bedroom with its own playroom / hang out space, or could easily be turned into 2 completely separate bedrooms. The basement with laundry provides additional storage & awaits your special touches to finish to your desire. This home is truly ready for you to call your own! (id:61215)
21 - 16 Lytham Green Circle
Newmarket, Ontario
Welcome to brand new & never lived in stacked townhouse at Glenway! Upper unit with rooftop terrace, two underground parking (one is EV) and one locker. Featuring open concept layouts, laminate floors throughout, modern kitchen with island, two spacious bedrooms & a multi-purpose rooftop terrace with open views. Steps to Upper Canada Mall, Yonge Street, GO Transit, restaurants, parks, supermarkets, Costco & more! Easy access to Highway 404 & 400! (id:61215)
2004 - 7895 Jane Street
Vaughan, Ontario
A Stunning modern, corner unit condo apartment centrally located in the heart of Vaughan! Step inside to a thoughtfully designed and functional floor plan flooded with abundance of natural light. This open concept corner unit features 2 bedrooms, 2 full size bathroom, 9 ft. ceilings, quartz countertop, premium appliances, floor to ceiling windows and walk out to huge balcony with a south facing unobstructed beautiful view towards pons, greenery and Vaughan downtown and no future development plans directly in front of you. This unit included 1 parking spot and 1 locker. Greatly situated for ease and entertainment this address places you just steps away from Vaughan TTC Subway and Bus Terminal. Just Minutes away to highway 400/407. Vaughan Mills Mall, Colossus Centre, famous restaurants, movie theatre, Canada's Wonderland, York University and more. Residents enjoy exclusive access to a suite of condo amenities. This included party rooms, games, theatre room, gym with yoga room, Whirlpool and Sauna/steam room, Outdoor patio with BBQ's. (id:61215)


