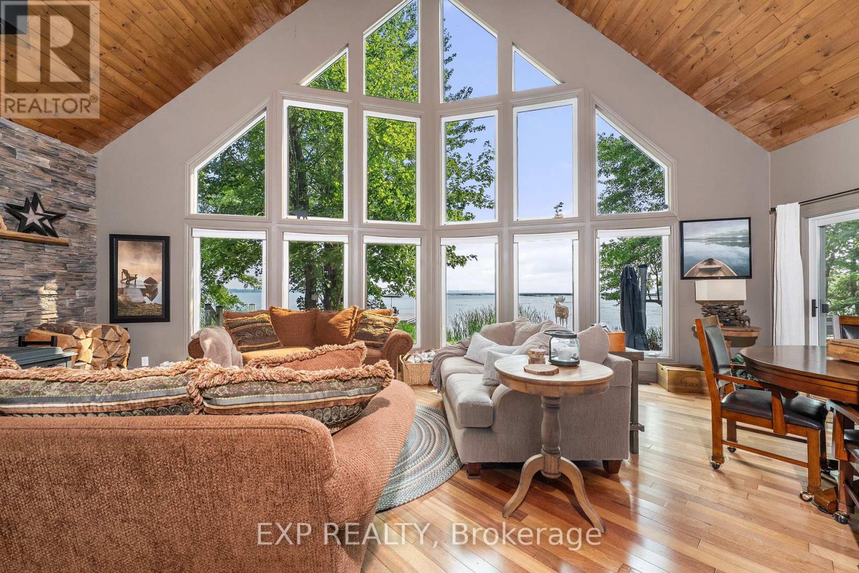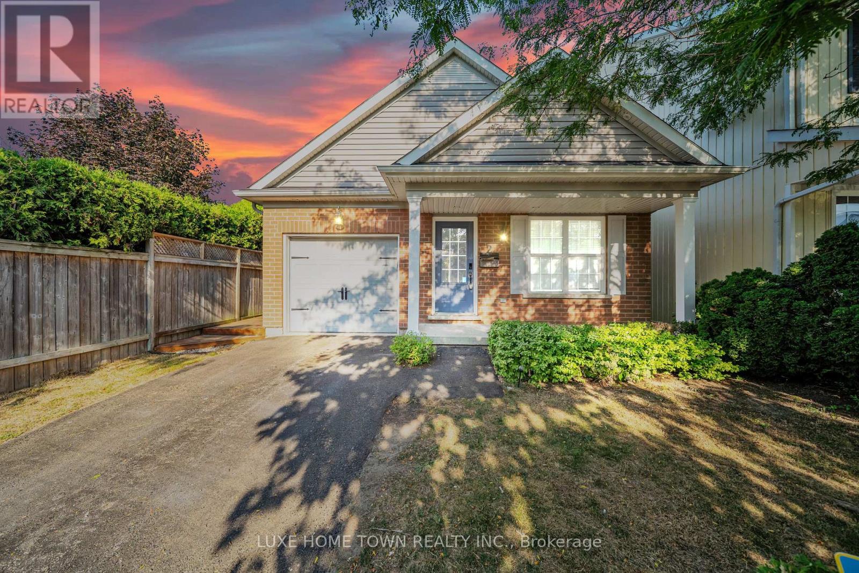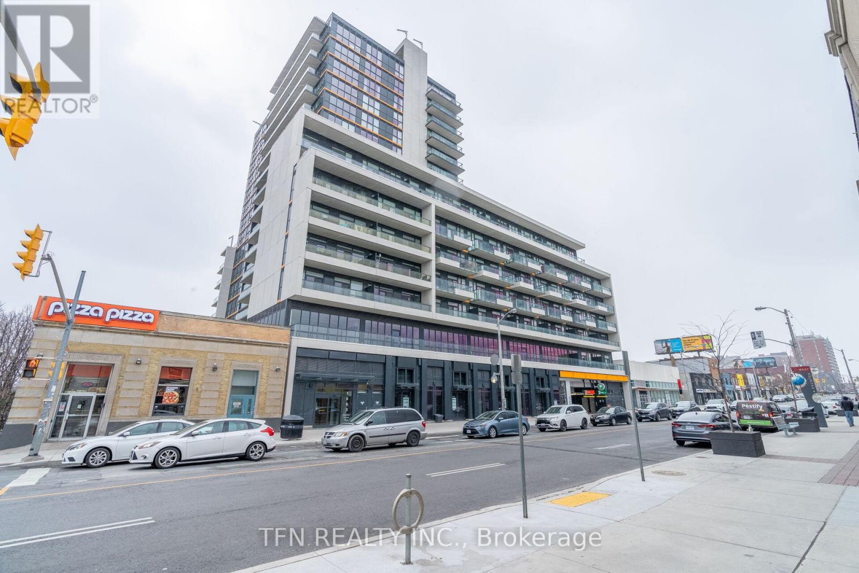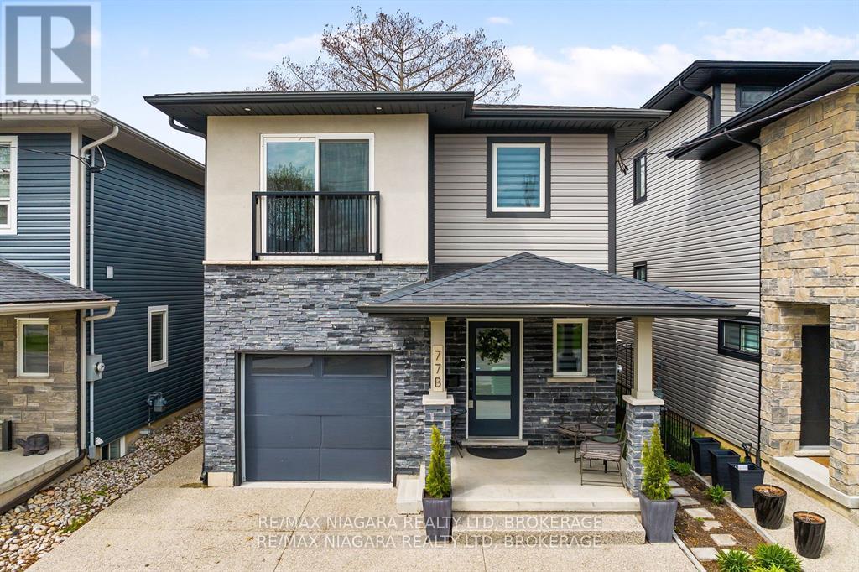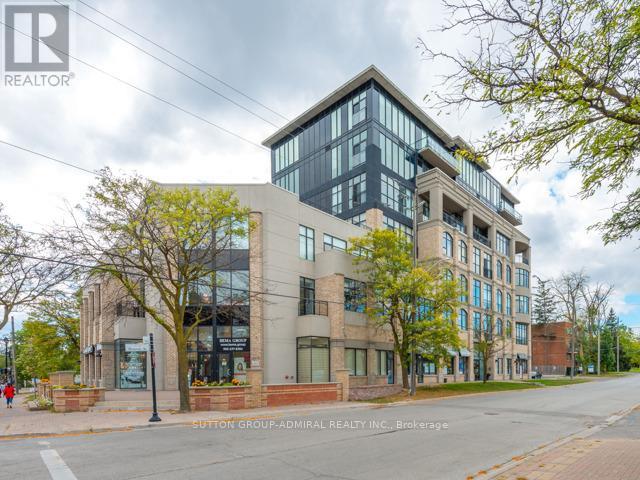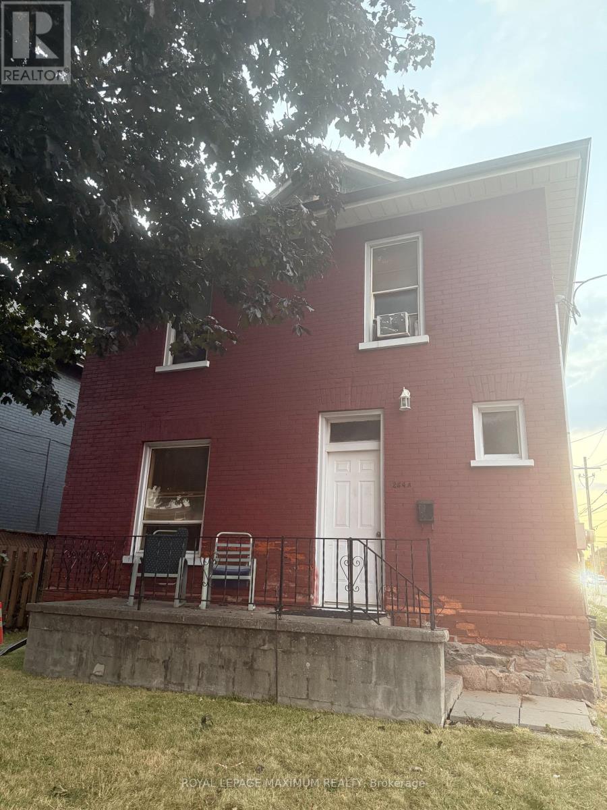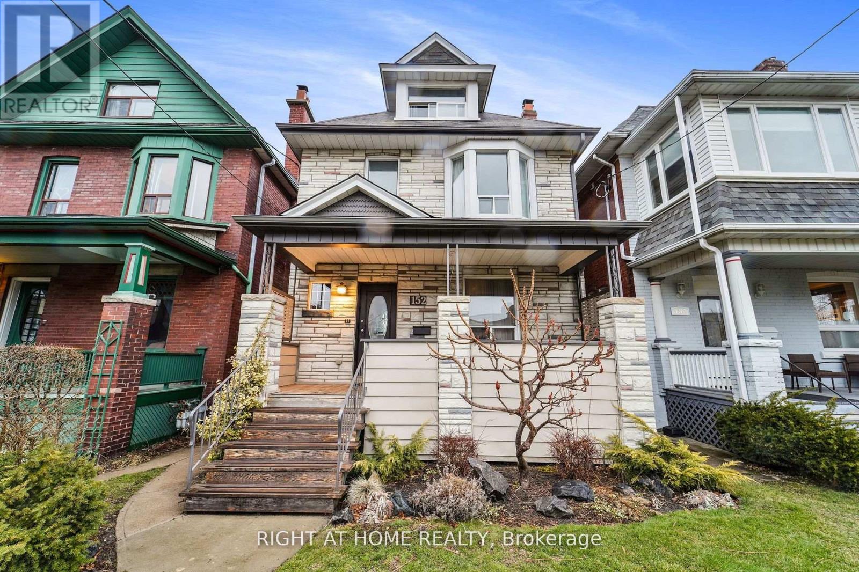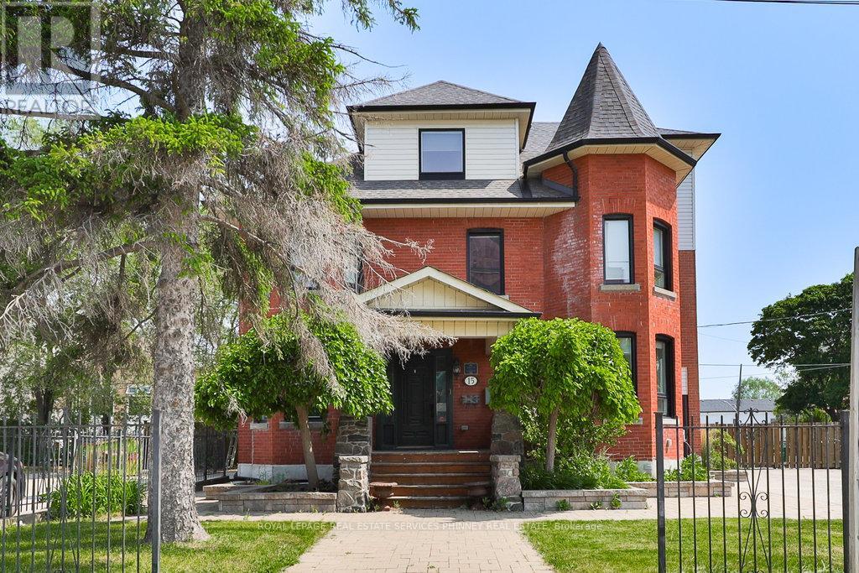Team Finora | Dan Kate and Jodie Finora | Niagara's Top Realtors | ReMax Niagara Realty Ltd.
Listings
548 Bear Road
Georgina Islands, Ontario
Welcome To Bear Lodge! This Stunning Cottage On Georgina Island Was Built With Love In 2006. Its Nestled On A Private, Mature Treed Lot In A Secluded Bay, Perfect For Wildlife Viewing And Ultimate Relaxation. With 4 Bedrooms, 3 Bathrooms, And Over 2400 Square Feet Of Space, Youll Have Plenty Of Room For The Whole Family. The Grand Living Space Boasts An Impressive 23-Foot Cathedral Ceiling, And Theres A Cozy Media Room For Movie Nights And Rainy Days. The Property Also Includes A Separate And Spacious 24x27 Shop That Can Fit All Your Toys, Including A 23-Foot Boat! With Its Convenience Of One Gigabyte High-Speed Internet And Just A 1-Hour Drive From Toronto, You Can Enjoy The Vibe Of A Muskoka Style Cottage Without The Long Commute. The Outdoor Living Space Gives You Access To 100+ Feet Of Beautiful Southern-Facing Waterfront, An 80-Foot Dock, A Hot Tub, Spacious Deck And One Of The Best Fire Pits Youll Ever See. Georgina Island Is A Native Leased Land Community And You Can Access The Property With Your Car Via The Aazhaawe Ferry. The Landlease Is Currently $5500 Per Year And Runs Until 2054, With An Option To Extend To 2073, For A Fee. Your Family Will Absolutely Love It Here. If Youre Looking For A Special Getaway From The City, Weve Found The Perfect Place For You! For Information On The Bridge/Causeway Project Visit Gifixedlink.Com. (id:61215)
2 Chicory Crescent
St. Catharines, Ontario
Welcome to 2 Chicory Crescent A Move-In Ready Bungaloft That Has It All! Step inside and be greeted by a spacious, inviting hallway that leads to a stunning open-concept living area. Thoughtfully designed with an effortless flow this main space is anchored by a stylish kitchen featuring gleaming cabinetry, generous counter space, and a perfectly positioned island ideal for entertaining or casual dining. The adjacent dining area is bathed in natural light and showcases elegant engineered hardwood flooring that extends throughout most of the main level. The living room exudes warmth and charm, with soaring vaulted ceilings, expansive windows, and massive sliding doors that open to a private, beautifully maintained backyard oasis complete with a hot tub for the ultimate in relaxation. Tucked off the main living space is the serene primary suite, offering a spacious bedroom, a walk-in closet, and a full ensuite bath. At the front of the home, French doors lead to a versatile second bedroom, ideal for guests or a home office. Just beyond is another full bathroom with a modern glass and tile shower, as well as a convenient laundry closet. Upstairs, a generous loft overlooks the main level and features its own 3-piece bath and large walk-in closet. Whether you envision a luxurious second primary suite, a private guest retreat The fully finished basement adds even more value, boasting a massive recreation room, a wet bar, ample storage, a 4-piece bathroom, and an additional room currently used as a bedroom. Recent updates include a brand new furnace and fresh paint throughout, ensuring a truly move-in ready experience. The covered front porch offers a cozy spot for morning coffee or evening chats, with space for a full conversation set. Perfectly located in a quiet, family-friendly neighbourhood, just minutes from the QEW and Highway 406, parks, top-rated schools, grocery stores, and restaurants. *Note: Some photos are virtually staged.* (id:61215)
1 - 1450 Kingston Road
Pickering, Ontario
Rare Opportunity to Own a Well-Established Mediterranean Restaurant in Pickering! Located at a prime, high-traffic intersection in the heart of Pickering, this iconic Mediterranean restaurant has been proudly serving the community for over 30 years. With a solid reputation, loyal customer base, and excellent visibility, this is truly a turn-key business ready for its next owner to take it to the next level. The restaurant offers a spacious dining area with a warm and welcoming atmosphere, perfect for family dining, private events, or corporate functions. One of its standout features is the massive outdoor patio a rare find in this area ideal for summer dining, live entertainment, or hosting special events. Sitting on a generous lot, the space provides countless opportunities for growth. Theres even the potential to operate 24 hours, catering to late-night crowds and expanding revenue streams. Located in one of Pickering's busiest and fastest-growing areas, surrounded by residential neighborhoods, businesses, and constant traffic flow, this location is hard to beat. (id:61215)
506 - 1603 Eglinton Avenue W
Toronto, Ontario
Spacious 1 Bedroom + Den Suite At Empire Midtown Condos, with Unobstructed West Views. Approx 630 Sqft with Den That Can Be Used as a Small Bedroom or Home Office. TTC Bus Stop at Your Doorstep with Quick Access to Eglinton West Subway Station, and Conveniently Located Across From The Future Oakwood Lrt Station. Building Amenities To Include 24Hr Concierge, Fabulous Party Room With Fireplace, TV, Separate Dining Room, Exercise And Yoga Rooms, 2 Guest Suites, Outdoor Rooftop Deck With Bbqs and Lounge Chairs. Laminate Throughout And 9Ft Ceilings. (id:61215)
77b Broadway
St. Catharines, Ontario
Lakeside allure meets modern comfort. This stunning 3-bedroom home is just a short walk to Lake Ontario and Jones Beach. 1865 sq ft above ground and just 6 years, this beautifully maintained 3-bedroom, 2.5-bath home offers modern comfort and convenience. The open-concept main floor features a bright living area with a gas fireplace and upgraded lighting, making it an ideal space for entertaining. The kitchen is fully equipped with stainless steel appliances (fridge, stove, microwave, dishwasher), cabinet valance lighting, marble tile backsplash, granite countertops and premium sliding cabinet organizers. Double doors lead to a large 332 sq ft partially covered rear deck, extending your living space outdoors. Upstairs you'll find two bedrooms plus a spacious master bedroom which includes a walk-in closet with built-in organizer, 5-piece en-suite, and access to a private 165 sq ft balcony. A Juliet balcony off the front bedroom adds curb appeal and charm. The fully insulated basement is wired and includes a roughed-in full bathroom and central vac, ready for future finishing. Additional features include an 85 sq ft vented cold cellar, 200 amp electrical service, pot lights (interior and exterior), and an 8x10 storage shed in yard. Enjoy a fully fenced, landscaped yard with front, side, and rear gardens, cement driveway and walkway, and nearby access to waterfront trails, parks, and recreation. Primly located just a 5-minute walk to Jones Beach and Lake Ontario, and close to the Welland Canal, St. Catharines Marina, and Happy Rolph's Animal Farm. Don't miss your chance to own this exceptional lakeside property where comfort, quality, and location come together for the perfect lifestyle. (id:61215)
501 - 10376 Yonge Street
Richmond Hill, Ontario
Modern Boutique Style Condominium Nestled In The Heart Of Historic Richmond Hill! Stunning Open Concept Accentuated By 10 Ft Ceilings & Walls Of Glass. Huge W/O Balcony. Sleek Modern Kitchen With Custom Backsplash, Granite Counter Top, & Stainless Steel Appliances Provides The Home Chef With A Delightful Cook/Prep Space. Brand New Glass Shower. Engineered Dark Hardwood Floors. $$$$ Spent On Upgrades. Walking Distance To Cultural Activities & All Amenities. Parking Included. (id:61215)
264 Athol Street E
Oshawa, Ontario
Legal Duplex in Prime Oshawa Location, High-Demand Investment Opportunity. Well-located legal duplex in the heart of Oshawa, offering excellent long-term growth and income potential. This property is ideal for savvy investors looking to add value and capitalize on strong rental demand. Just steps to Costco, major retailers, restaurants, and essential amenities. Public transit (TTC) at your doorstep provides direct connectivity to surrounding areas with GO Station nearby, making it highly attractive to tenants. Each unit offers its own separate entrance and full kitchen. Some updates needed, but the layout and location offer a solid foundation for strong returns. Plenty of upside for those looking to renovate and increase rental income. Surrounded by schools, malls, parks, shopping, and major transit routes, this duplex is located in a high-demand rental corridor with consistent tenant interest and reliable cash flow potential. Whether youre building your portfolio or starting your investment journey, this property offers a rare opportunity to own a legal duplex in a central, walkable Oshawa neighborhood. AI created photos have been added to assist with a vision of what is possible. Make this your next investment project and benefit from a great opportunity! (id:61215)
18 Fox Run Drive
Puslinch, Ontario
Too many upgrades to list!! Set on a private 1.8-acre lot in Fox Run Estates, this beautifully renovated 5 bedrooms, 4 bathroom home blends modern sophistication with natural surroundings. The backyard retreat offers a heated saltwater pool with waterfall, poolside sauna, multi-level steel-framed Brazilian hardwood decks, Credit Valley sandstone walkways, and lush gardens for complete privacy. Inside, over 5,000 sq. ft. of finished living space showcases white oak flooring, soaring vaulted ceilings, a contemporary kitchen with quartz and Dekton countertops, Gaggenau appliances, comprehensive control4 smart home system ( Alarm, Sound, Blinds, Cameras, Automated Gate), and custom wood accents. The newly renovated walk-out basement includes three additional bedrooms, a gym, office, large family room, and separate garage entry, ideal for multi-generational living. Highlights include a Gerard steel roof, two furnaces, security system, fully fenced yard, front security gate, Generac generator, Sonos sound system, automatic irrigation, all backing onto seven untouched acres with a neighbourhood trail. Do not miss out, this is the pinnacle of luxury living! (id:61215)
2525 Eighth Line
Oakville, Ontario
A rare blend of bungalow and two-storey design in the prestigious Joshua Creek community. This distinctive detached home offers four spacious bedrooms, including a generous primary suite with a five-piece ensuite on the main floor and a second bedroom on the main level for added convenience. Soaring 9-foot ceilings, large picture windows, and open-to-above vaulted ceilings fill the home with natural light and create a bright, airy atmosphere ideal for both relaxed living and entertaining. The open-concept chefs kitchen features custom cabinetry with stained-glass accents, granite countertops, and a seamless connection to the great room. A formal dining room, ground-floor study, and spacious foyer further enhance the homes elegant layout. Upstairs, an open loft area leads to two additional large bedrooms, while the unspoiled open plan basement offers endless potential. Additional features include a double detached garage and a private yard. Situated within walking distance to Joshua Creek Public School and in the sought-after Iroquois Ridge High School district, this home is close to major highways, shopping centers, grocery stores, places of worship, and schools. (id:61215)
152 Wright Avenue
Toronto, Ontario
Set in one of Torontos most beloved neighbourhoods, this versatile, multi-unit property in Roncesvalles Village offers an outstanding opportunity for investors or owner-occupiers seeking strong rental potential. With four separate units including a generous main floor suite, a sun-filled upper unit, and two self-contained basement bachelors this property is primed for consistent cash flow.Each unit is thoughtfully laid out, making it ideal for long-term tenants or short-term rental strategies. The location directly across from a school and just steps to Roncesvalles vibrant main strip ensures broad appeal to renters and homeowners alike. From boutique shops and cafes to transit, parks, and top schools, everything is right at your doorstep.For those looking ahead, theres the possibility of building a laneway home, adding even more future value and flexibility. Alternatively, the property can be reimagined as a beautiful single-family home in a community known for its strong sense of character and charm.Whether youre focused on maximizing rental income, house-hacking your way into the neighbourhood, or planning for a future family residence, this property delivers unmatched potential in a highly desirable location.Opportunities like this dont come around often secure your spot in Roncesvalles Village today. (id:61215)
108 - 2075 King Road
King, Ontario
Step into luxury living with this east-facing 1-bedroom + den, 2-bathroom suite featuring soaring 10-foot ceilings and an airy, open-concept design filled with soft morning light. The kitchen is a modern showpiece with quartz countertops, integrated appliances, and sleek cabinetry, complemented by vinyl flooring throughout for a warm yet contemporary feel.Enjoy your own private 153 sq. ft. outdoor patio, complete with a separate BBQ bib and water bib perfect for sunny brunches, serene morning coffee, or hosting friends in style.The primary bedroom offers a tranquil retreat, while the versatile den provides an ideal space for a home office or guest area. Two full bathrooms deliver convenience and comfort in equal measure.As a resident of King Terraces, indulge in resort-inspired amenities: an outdoor pool, rooftop terrace, fitness centre, stylish party lounge, and 24-hour concierge service.This suite blends refined interiors with the rare privilege of expansive outdoor living a combination that's truly exceptional. (id:61215)
15 Mississauga Road S
Mississauga, Ontario
Remarkable Fully-Functional Professional Office Available For Lease Near An Exceptionally Busy Intersection At Mississauga Rd And Lakeshore In The Ever-Busy Port Credit Area. Right across from the Brightwater Masterplan with almost 3000 residential units and 300,000 sft of commercial space on the revitalized shoreline with access to the Waterfront Trail. Great For Office Use By Professionals, Accountants, Lawyers, Marketing, Financial, Medical, Chiro, Physio, Holistic Etc. Four Levels Of Open Concept Finished Space, Furnished With Existing Office Furniture. (id:61215)

