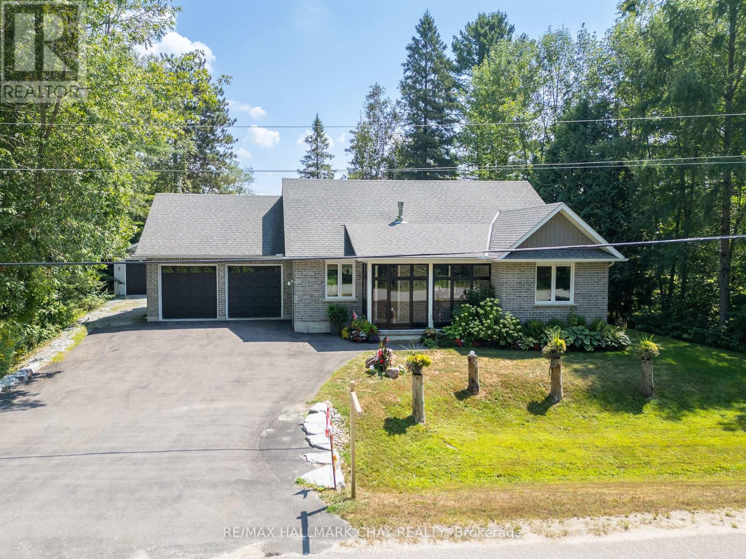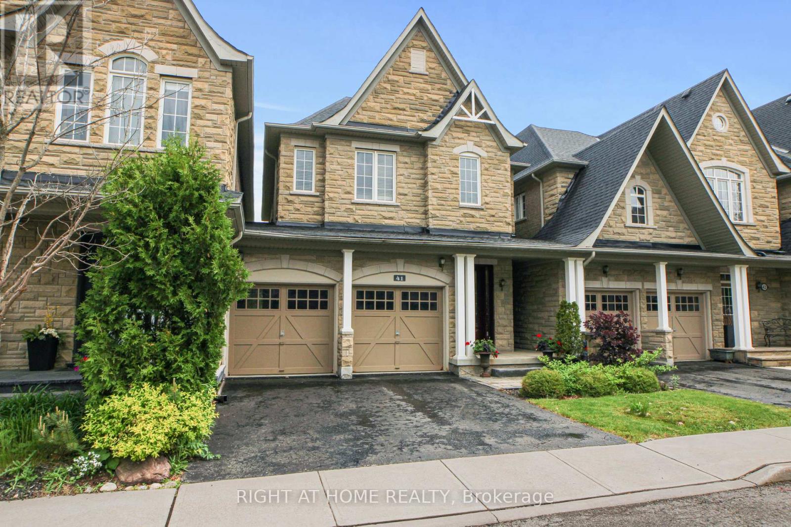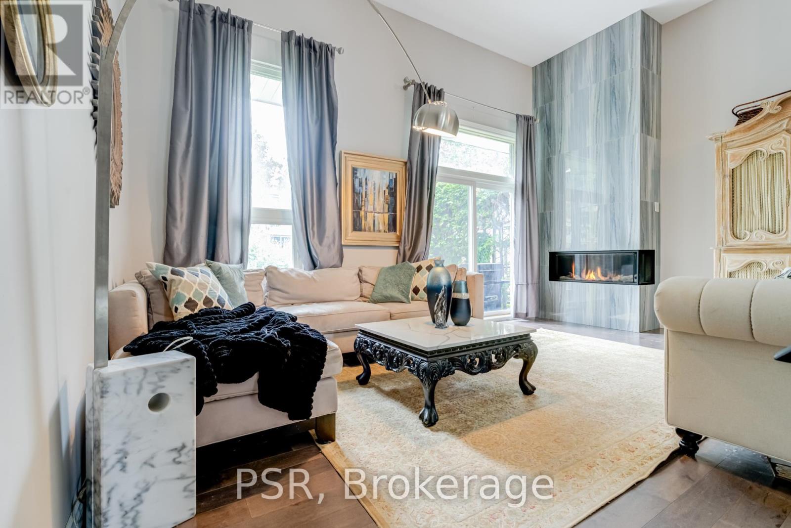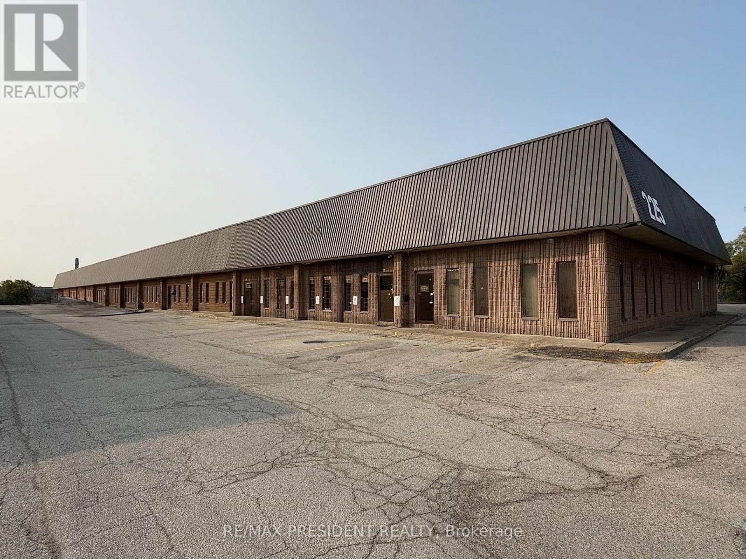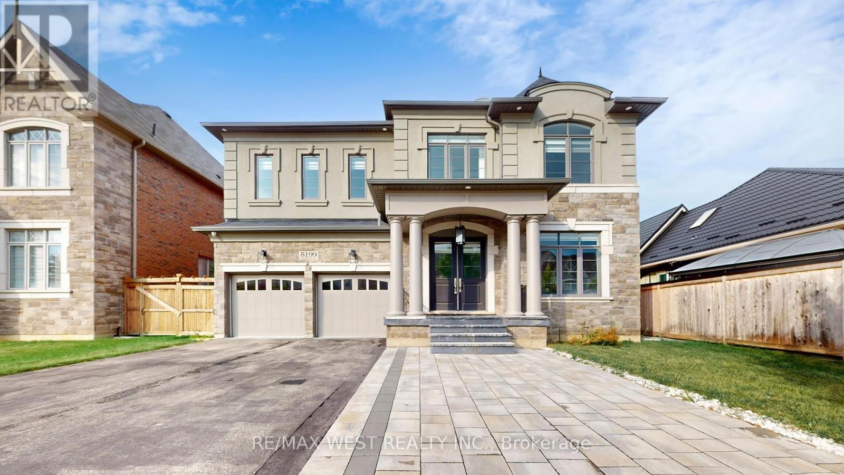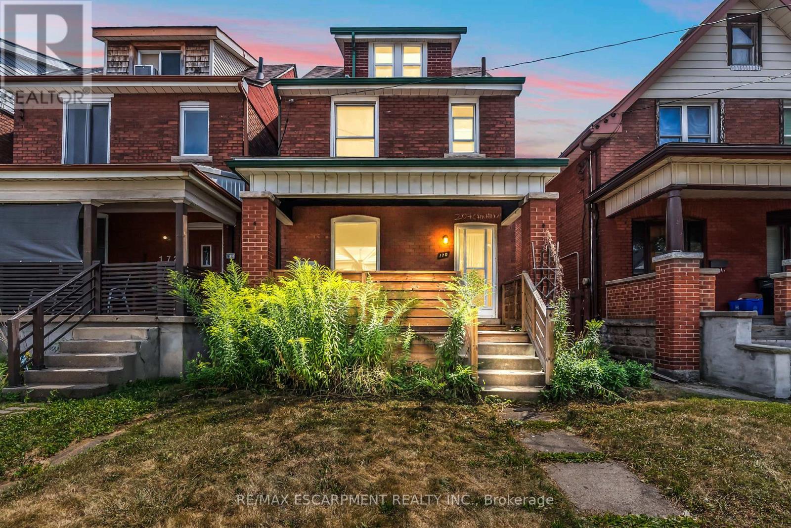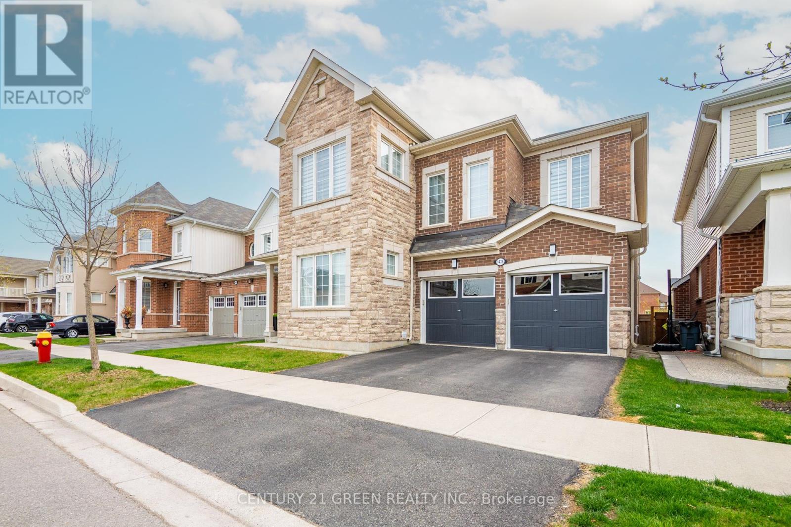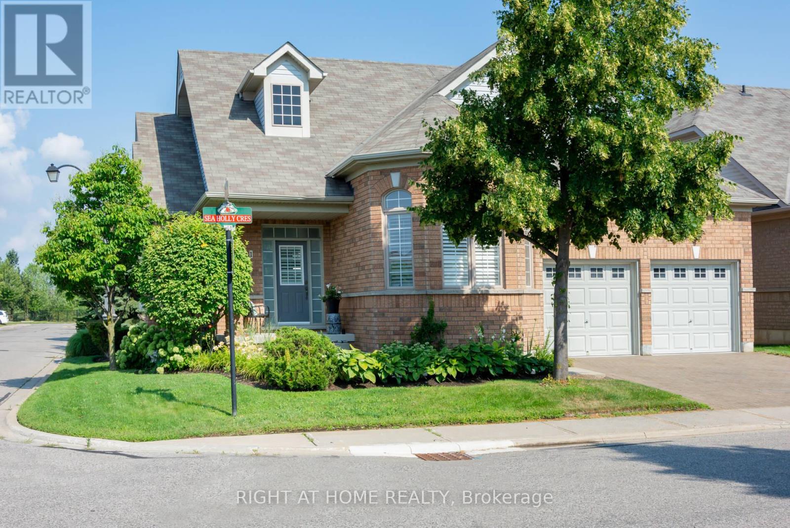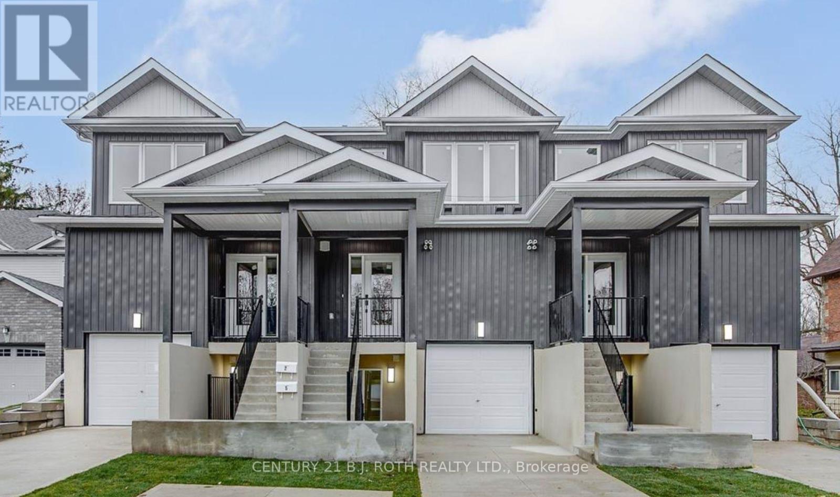Team Finora | Dan Kate and Jodie Finora | Niagara's Top Realtors | ReMax Niagara Realty Ltd.
Listings
7 Bartlett Avenue
Grimsby, Ontario
New home built by a 36 year Tarion builder, Rosemont Homes. Time on task reflects the quality of construction and upscale finishes. Covered deck, fenced and finshed driveway makes this home turnkey. Primary bedroom has a private ensuite, 2 bedrooms share a private jack & jill bathroom and 1 bedroom has ensuite privilege. Carpet free with hardwood floors on second floor. Den or main floor bedroom and full bath on main floor and oak staircase from main to second floor. Walk in closets, generous bedrooms and second floor laundry. Main floor has 9 foot high ceilings. Dining room has servery with bar sink. Grimsby enjoys the tranquility of small-town living, it is conveniently located near major urban centers, within 30 minutes of the U.S. border. There is a thriving arts scene, with the Grimsby Art Gallery and Public Library, the Grimsby Museum, and many festivals and events. This home is is 1.3 km to beach and water on Lake Ontario, enjoy hiking on the Bruce Trail, biking and cross-country skiing in conservation areas and has over 30 parks and Located in the wine bench this home is in close proximity to many wineries and restaurants. (id:61215)
9 Bartlett Avenue
Grimsby, Ontario
Build your dream home. Grimsby enjoys the tranquility of small-town living, it is conveniently located near major urban centers, within 30 minutes of the U.S. border. There is a thriving arts scene, with the Grimsby Art Gallery and Public Library, the Grimsby Museum, and many festivals and events. This home is is 1.3 km to beach and water on Lake Ontario, enjoy hiking on the Bruce Trail, biking and cross-country skiing in conservation areas and has over 30 parks and Located in the wine bench this home is in close proximity to many wineries and restaurants. (id:61215)
7249 Davy Drive
Ramara, Ontario
Located on the serene Black River in Ramara Township, this beautiful brick bungalow, built in 2018, offers the perfect blend of comfort, style, and waterfront living. Step into the spacious, screened-in front porch a welcoming space to enjoy the peaceful surroundings. Inside, the open-concept layout features vaulted ceilings and a bright, airy living space that includes a large living room with a double-sided gas fireplace, a dining area, and a modern kitchen with quartz countertops, stainless steel appliances, and an induction stove.The kitchen and dining room feature expansive windows and a French door walkout to a covered patio with scenic river views ideal for entertaining or relaxing outdoors.The waterside primary suite includes a walk-in closet and a 4-piece ensuite. Two additional bedrooms offer comfortable accommodations, with one enjoying the warmth of the shared double-sided fireplace. Heated large-format ceramic tile flooring runs throughout, providing cozy year-round comfort. A 3-piece main bathroom features a spacious walk-in shower. Unwind in the private outdoor hot tub after a day on the river. This property also includes a two-car attached garage with inside entry, plus a newer, oversized detached garage perfect for a workshop, storing another vehicle, or housing all your recreational toys. Enjoy direct river access for canoeing, kayaking, paddle boating, or boating from your own backyard. All this just minutes from Casino Rama, Washago, and Orillia. (id:61215)
41 - 280 Paradelle Drive
Richmond Hill, Ontario
MOTIVATED CLIENT! OFFERS ANYTIME! Tucked away on a quiet street in Fountainbleu Estates, this home awaits your family. Linked only by the double, front garage, all rooms have great windows for sunshine and views throughout. The ample, rear yard backs onto protected green space for maximum privacy and enjoyment, yet situated close to top rated primary & secondary schools, Lake Wilcox & Community Centre, as well as commuting via Go Services or major highways. Well maintained, the home was recently refresh painted & has hardwood floors throughout. The double garage is situated at the front of the home, so no shuffling across the backyard in the snow, and has remote control doors & convenient access from the interior, entry hallway. The open concept kitchen, dining & family rooms enhance family interaction and airiness. The ample kitchen with breakfast bar and separate breakfast room, provides SS full sized appliances & a brand new induction range. Upstairs the Primary bedroom is well sized with large walk-in closet and 5 piece, sunny ensuite with double sinks, separate tub & glass walled shower. The other two bedrooms are equally sized with double closets and windows. Convenient second floor laundry includes a laundry tub, storage cabinets, ready for family laundry days. The full, unfinished basement is superby insulated for storage or get away, workout or children's play area and suitable for future finishing to suit your needs. Availability enables you to move in immediately - this home should be seriously considered in your house hunting this season. (id:61215)
22 - 50 Verne Crescent
Toronto, Ontario
Welcome to this beautifully updated three-storey townhome in the heart of Scarborough! Bright, spacious, and thoughtfully designed with modern finishes throughout. The fully renovated kitchen features upgraded quartz countertops, while the stylish bathrooms and open-concept living room with a cozy gas fireplace and soaring vaulted ceilings add to the charm. Recently updated with a new roof (with skylight option), this well-maintained condo sits in a desirable community. Ideally located near parks, schools, shopping, transit, major highways, and the Toronto Zoo. Perfect for downsizers, investors, or first-time buyers, just move in and enjoy! (id:61215)
225 Advance Boulevard
Brampton, Ontario
This is a rare opportunity to own a double commercial condo unit with 18' clear height and M2 zoning in one of Bramptons most sought-after industrial areas. The unit features, finished office, 2 washrooms and a pantry. Two large drive-in doors provide excellent access for loading. Situated close to Highways 407 and 410, the location offers exceptional connectivity, making it ideal for a variety of business uses. Please note Auto garage or body shops are not permitted. Condo registration is anticipated for Q4, 2025/Q1, 2026, with new paving and concrete curbs scheduled for completion in Oct/Nov 2025. (id:61215)
5199 Symphony Court
Mississauga, Ontario
Welcome to a Luxury Home in the Prestigious Mississauga Road Community, Experience upscale living in this fully upgraded residence, perfectly situated on a premium 54+ ft lot in one of Mississaugas most sought-after neighborhoods. Offering over 5,000 sq. ft, of exquisite living space, this home blends elegance, comfort, and modern convenience, From its magnificent elevation to its sun-filled interiors, every detail exudes sophistication. The open-concept layout features 10-ft ceilings on the main floor and 9-ft ceilings on the second floor, premium 7.5-inch engineered hardwood floors throughout, and large porcelain tiles on the main level. The home boasts two fireplaces, two sound systems, and meticulous craftsmanship throughout., The grand open foyer sets the tone, leading to a spacious office, formal living and dining rooms perfect for both entertaining and everyday living. The heart of the home is the brand-new, custom-designed chefs kitchen with high-end, built-in integrated appliances, seamlessly open to the family room with large windows and a cozy gas fireplace. The adjoining breakfast area walks out to a large deck, extending the living space outdoors.,The luxury lower level is designed for relaxation and entertainment, featuring a wet bar, theatre room, electric fireplace, games area, a 3-piece bathroom, and walk-up access to the backyard., Conveniently located near top-rated schools, shopping centres, hospitals, and major transportation, this home truly delivers the ultimate in luxury living. (id:61215)
170 Grosvenor Avenue N
Hamilton, Ontario
Attn: First Time Buyers!!! Affordable Crown Point location steps to Ottawa St. Shopping District. 3 br. spacious brick 2.5 storey, fully fenced yard, with detached garage, recent updates front and rear deck, shingles, newer furnace and AC (rental) seller wiling to buy out. High walk score, close to schools, parks, shopping, transportation and amenities. This home is PRICED TO SELL and won't last and rarely are available in this area! Please note property was tenanted and seller has not lived there therefore property is being sold As is Where is. (id:61215)
1436 Connaught Terrace
Milton, Ontario
Price Dropped!!This Magnificent Carpet Free Home Comes With Luxurious Upgrades and Finishes Backing Onto a Ravine Lot. 9 Ft Ceiling on Main Floor. 9 Ft Ceiling on 2nd Floor With 8 Ft Doors. A Stunning Home With Over 4600 Sq. Ft Of Living Space. 3133 Square Feet Above Grade Mattamy Elmira Model in a Fantastic Ford Community On a Premium 43' Lot. A Top of the Line Custom Kitchen You Will Fall in Love Which comes with Quartz Waterfall Island, Quartz Backsplash and Porcelain Floor. Meticulously Designed W/High-End Upgrades. Main Floor Offers Modern And Nicely Upgraded Huge Principal Rooms With Crown Moldings and Waffle Ceiling. 4 Big Bedrooms, 3 Full Washrooms, And an Incredible Loft for Entertainment. Professionally Finished Basement With 2 Large Bedrooms With Separate Kitchen, Separate Laundry Room and Full Washroom. Perfect For In-Law Suite or Large Family. Pot Lights Through Out. Lots of Upgrades. This is an Absolute Beauty. Don't Miss Out!! (id:61215)
1 Sea Holly Crescent
Brampton, Ontario
Welcome to The Juliet Rose - a beautiful 2 Bedroom 2 Bathroom Bungaloft in Rosedale Village. This unique sought-after resort-style private gated Adult Lifestyle community offers everything you need to live an active or chill lifestyle. Snow shovelling & yard maintenance are all done for you! Once you enter the Village and make your way to this home, you will immediately notice the peaceful tranquility and beauty that surrounds you. Mature trees line the wide streets and well cared for mature gardens flank every home. You will go by the well manicured private 9-hole Executive golf course and then you arrive at this lovely home. This home sits nicely on a corner lot on a quiet crescent with homes backing on to the golf course. You are mere minutes to the golf course! Golf as much as you wish - you will not need to book tee time! When you step inside, you will love this lovingly maintained home. With no house on one side & the generous number of windows, there is an abundance of natural light. The 9ft ceilings, vaulted ceilings and open to above features enhance the airiness throughout. Newer windows, California shutters, gas fireplace, hardwood floors, decorative pillars, bay window, kitchen with extra tall cabinets, quality appliances, under cabinet & pot lights are some of the upgraded details. All the rooms are generously sized. Main floor private primary suite. Main floor laundry room with entry to double car garage. The open-to-below loft offers an extra flexible area for how you live - think library, office, yoga studio, music room or just a lounge. If you are looking for main floor living, this home will give you that plus a little extra space for your imagination! As for your social life, this walkable community offers you so many amenities to enjoy. Golf in your backyard. Outdoor courts for tennis, pickleball, shuffle board, bocce, lawn bowling. Clubhouse with indoor pool, gym, lounge, auditorium, library. Many social & activity clubs. Come See For Yourself! (id:61215)
1 - 98 Peel Street
Barrie, Ontario
2 bedroom apartment, 1015 square feet. Modern, classy design. ceramic flooring in the kitchen and bath. Warm and cozy carpeting in bedrooms. Stainless steel kitchen appliances. Ensuite laundry. Pets considered. Immediate possession available. Plus utilities. Full Equifax report, letter of employment, pay stubs, and rental application required. Tenant insurance required. No smoking anywhere in the building. (id:61215)
79 Gardiner Drive
Bradford West Gwillimbury, Ontario
Stunning and spacious bungalow offering elegant living with exceptional functionality! This beautifully maintained home features 2+1 bedrooms, a dedicated office, and rich hardwood floors on the main level, creating a warm and welcoming atmosphere. The formal dining room is a true showpiece, adorned with decorative columns and detailed crown moulding that elevate the space with timeless sophistication perfect for hosting family dinners or formal gatherings. Enjoy the ease of open-concept living in the heart of the home, where the kitchen, eat-in area, and family room flow seamlessly together. The kitchen offers generous cabinetry and workspace, while the cozy fireplace in the family room invites you to unwind in comfort and style.The principal bedroom is a serene retreat, complete with a private ensuite for added privacy. A second spacious bedroom, a hallway bathroom, and a large walk-in pantry provide thoughtful convenience and ample storage for busy households. Downstairs, the fully renovated walk- out basement impresses with in-law suite potential and excellent additional spaces. It features a stylish wet bar, two large recreation areas ideal for media room, games room or fitness area. An additional bedroom, a bathroom, a gas fireplace, and an oversized laundry room add to the endless possibilities of this bright spacious lower level. Step outside to a maintenance-free backyard oasis, perfect for relaxing or indulging your green thumb. Enjoy comfort and shade under the remote-controlled awning, making this outdoor space ideal for all of those special gatherings with family and friends. Located in a quiet, desirable neighbourhood, this home offers the perfect blend of style, space, and practicality ideal for families, professionals, or multi-generational living.A true gem! Move in-ready and not to be missed! (id:61215)


