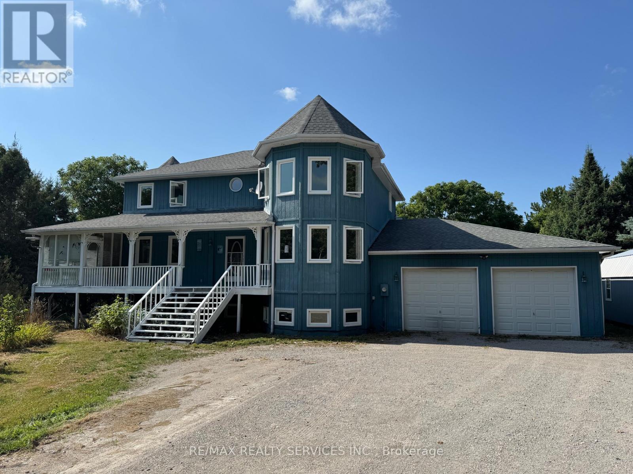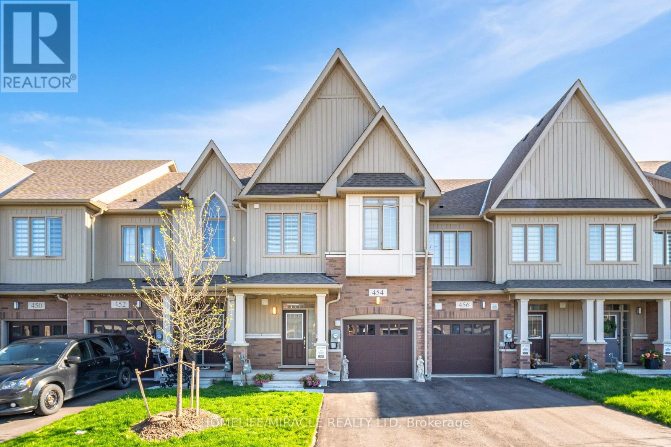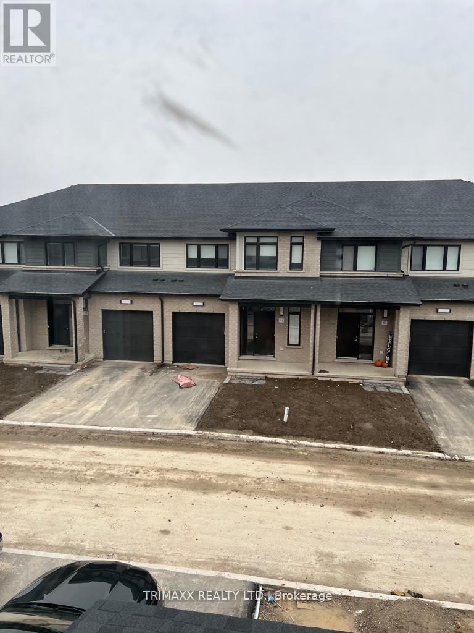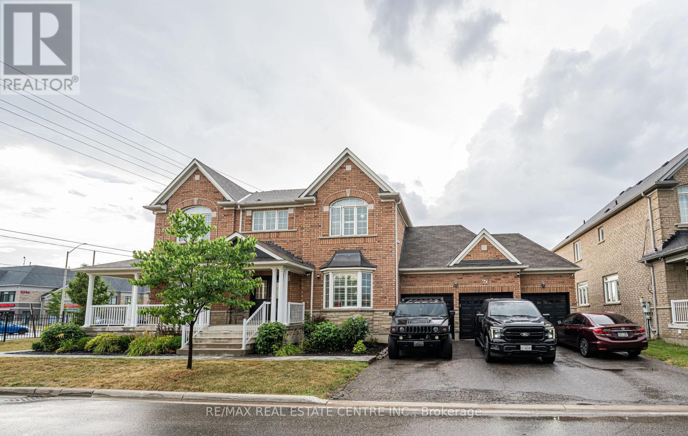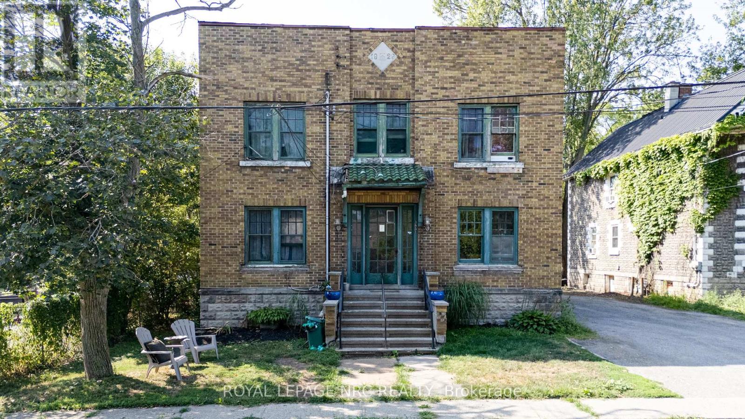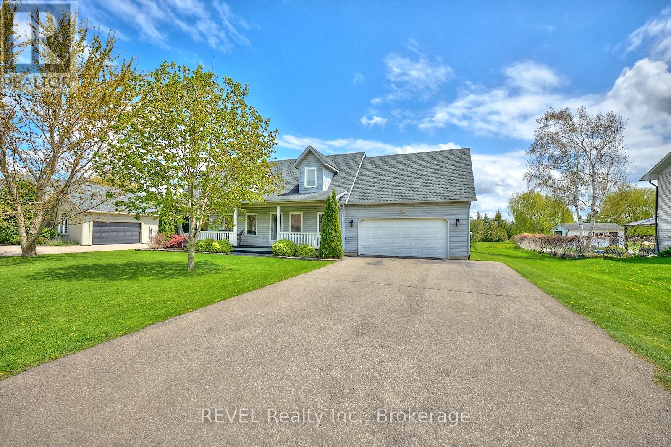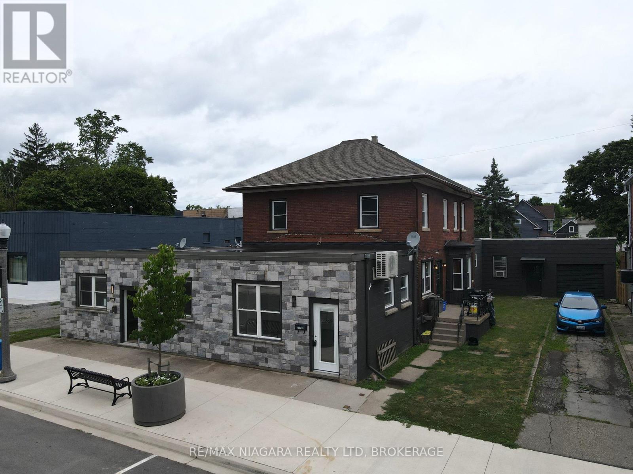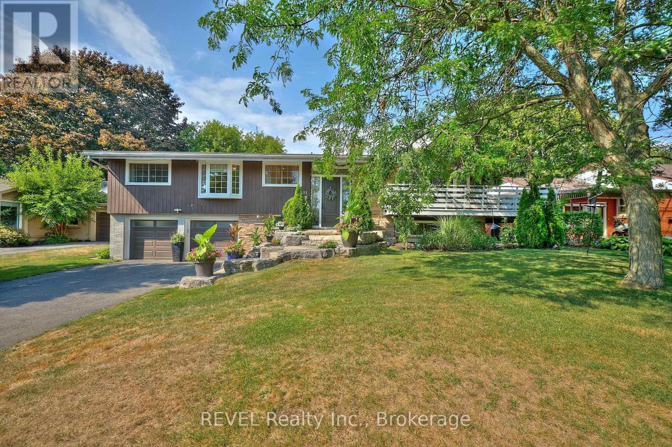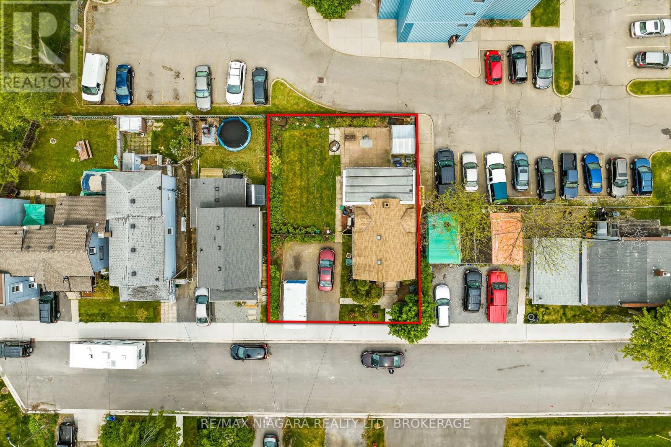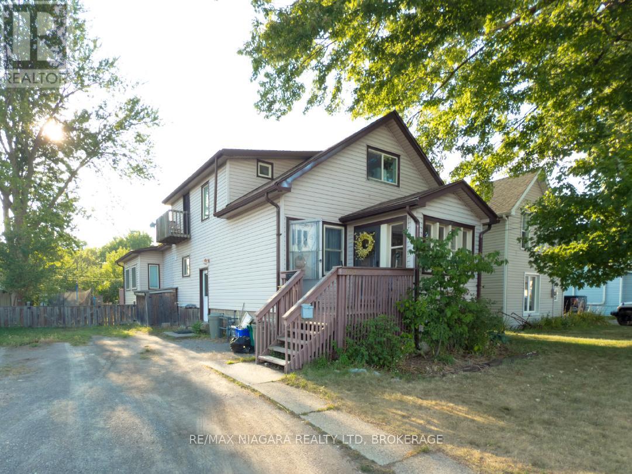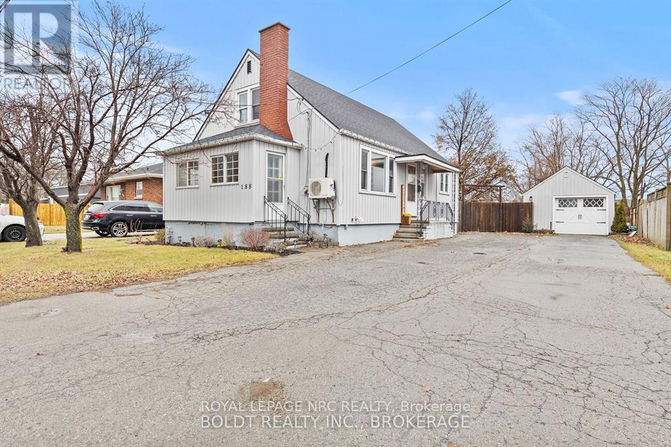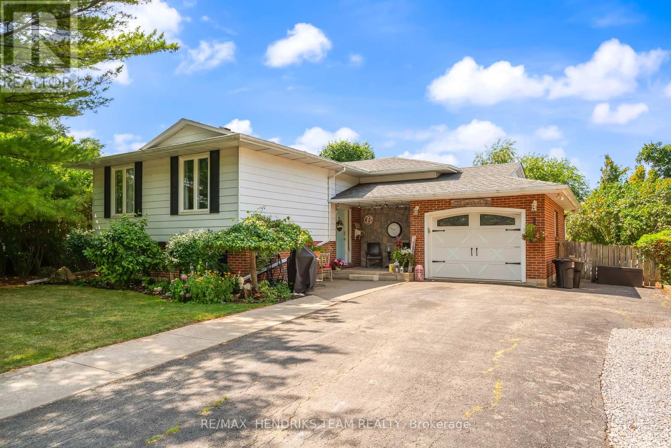Team Finora | Dan Kate and Jodie Finora | Niagara's Top Realtors | ReMax Niagara Realty Ltd.
Listings
168 Hummingbird Hill Road
Oro-Medonte, Ontario
Living here is like being on vacation every day! This stunning 4+2 bedroom, 4-bathroom home is nestled on a picturesque 1-acre lot, offering a private and tranquil setting with exceptional amenities. The front of the home greets you with timeless curb appeal, featuring a double garage, a covered front entrance with stone and wood accents, and a huge wrap-around porch thats perfect for relaxing or entertaining. One section of the porch is transformed into a charming screened-in Muskoka-style room, allowing you to enjoy the outdoors without the bugs an ideal space for morning coffee, evening wine, or quiet reading time. Step inside to find a bright, welcoming interior with spacious principal rooms, perfect for family living and entertaining. The lovely 4-season sunroom offers peaceful views of the landscaped grounds, while the homes versatile layout provides in-law suite potential for multi-generational living or guest accommodations. The property features extensive landscaping, mature trees, and plenty of space for gardens, play areas, or future outdoor projects. For the hobbyist or those working from home, you'll appreciate the 200-amp service, ample storage, and flexible spaces throughout. Located in a fantastic four-season playground, you'll have beaches and boating just minutes away in summer, fishing in the spring and fall, skiing in winter, and endless nearby trails for hiking, biking, and snowmobiling all year long. Whether you're hosting family gatherings, unwinding in your private Muskoka room, or heading out for an adventure, this property offers the perfect balance of comfort, style, and lifestyle. Move-in ready and thoughtfully maintained, its a rare opportunity to own a slice of Oro-Medonte paradise. Book your private showing today and start living the life you've always imagined! (id:61215)
454 Adelaide Street
Wellington North, Ontario
!!Absolutely Gorgeous Freehold Townhome Built by Cachet Homes , Fully Upgraded comes with 3 Bedrooms & 3 Bathrooms. ,!! Separate Living Room & Family Room, Large Spacious Kitchen with Upgraded Cabinet & Counter Top , Breakfast Bar . !! Upgraded hardwood floor & tiles , Lots Of Windows Allowing Natural Light !! Good Sized Bedrooms ,Convenient 2nd Floor Laundry, Primary Bedroom comes with ensuite with Upgraded sink vanity & free standing Tub, Located in the heart of Arthur. Easy access to all amenities including Shops, Restaurants & Parks. Don't miss the opportunity to make this exceptional property your own. (id:61215)
46 - 3635 Southbridge Avenue
London South, Ontario
Motivated seller!!!! Luxurious and spacious 3-bedroom, 3-washroom townhouse in a newly developed neighborhood, just minutes from Hwy 401. This two-story home features an open-concept main floor filled with natural light, perfect for entertaining. The modern kitchen flows into a functional living space with large windows that brighten the home. Upstairs, discover three generously sized bedrooms and two additional bathrooms. The master bedroom boasts a large walk-in closet and a 4-piece ensuite. Located close to highways, shopping, restaurants, parks, great schools, and local amenities. This home offers incredible value and convenience !Don't miss out on this terrific opportunity! All offers are welcome !!!!! (id:61215)
60 Sleightholme Crescent
Brampton, Ontario
A Rare Find**** Grand (3 Car Garage Model), Gorgeous Interiors with Immaculate Layout of 3200 Sqft ((Feels Surprisingly Bigger)) Built by Reputed Builder Regal Crest Homes. Large Corner Lot with 112.63 Frontage(as per mpac). Separate Office/Den. Double Door Entry, Open Concept. Eat-In Kitchen with Breakfast Island. Family Room With Gas Fireplace. Main Floor Laundry. Upgraded Kitchen Cabinets, Granite Counter Tops In Kitchen, Grand Master Bedroom with a Big Walk-In Closet & a 6pc Ensuite, 2nd Master with 3pc Ensuite, 3rd & 4th Bedrooms have a Shared Jack & Jill. Access To Home Through Garage. Pot Lights throughout Main Floor & Basement. California Shutters Throughout Main & 2nd Floor. Separate Entrance To Backyard Through Garage And Walkout Patio Doors. Finished Basement with Separate Entrance, 2 Full Washrooms, Laundry and Lots of Space. Beautiful Backyard Finished with White Stone, Gazebo, Fire-pit and 2 Natural Gas Outlets for BBQ. (id:61215)
3651 Elm Street
Fort Erie, Ontario
Unlock the potential in this massive 3,840 sq. ft. brick 4-plex situated in a central Fort Erie location, oozing with potential. Located in downtown Ridgeway, only moments from shops, restaurants, the farmers market and recreational trails, these apartments will be very easy to rent. Each unit offers 2 bedrooms, some with original wood floors, with three currently rented and one vacant. The property features 5 separate hydro meters, 4 gas meters, and 4 individual gas furnaces, giving each tenant control over their own utilities. The full basement adds valuable storage or potential development space. The roof is approximately 7 years old, and the building sits on a solid foundation, ready for a visionary investor to restore it to its full glory. Sitting on a 53.15x198.54 lot, there may be future potential to expand this building or add a second building (Buyer to satisfy themselves). While this property will require significant work, the size, location, and existing rental income make it an outstanding value-add opportunity. Seize this chance to own a substantial income property in one of Fort Erie's most desireable areas! (id:61215)
1452 Allanport Road
Thorold, Ontario
This custom-built 1.5-storey Cape Cod-style home offers over 2,300 sq ft of finished living space on a generous lot just over half an acre. Built in 1996, it features a classic layout with modern touches, including hardwood floors, a large front porch, and a gas hookup for outdoor BBQs. The main floor includes a spacious bedroom with ensuite privilege and easy access to the main living areas, including a bright great room with a gas fireplace and views of the backyard. Upstairs, youll find two well-proportioned bedrooms that share a 4-piece bathroom, offering a functional and comfortable layout with good flow. The expansive backyard is a blank canvas for future landscaping or outdoor entertaining, and the long driveway accommodates up to 12 vehicles perfect for guests, work vehicles, or recreational storage. A solid home with great curb appeal and room to grow inside and out. (id:61215)
214 Jarvis Street
Fort Erie, Ontario
Welcome to 214 Jarvis Street, Fort Erie, Ontario a rare and versatile investment opportunity offering five separate income-generating units in a prime location. Situated just steps from the heart of downtown and a short walk to the scenic Niagara River, local shops, and charming eateries, this property combines strong rental potential with a desirable lifestyle setting. The building features three residential units, both currently occupied. One unit is home to a long-term tenant who has not only cared for their space but has also acted as an informal property manager over the years an invaluable asset for any investor. A vacant three-bedroom residential unit provides the perfect opportunity to set your own rental rate or even occupy the space yourself. This units size and layout make it ideal for families or professionals seeking proximity to downtown conveniences. In addition, the property boasts two recently renovated commercial storefront units. These bright, modern spaces are move-in ready and await new tenants. Their high visibility and central location make them appealing to a variety of businesses, from retail to professional services. Whether you are an experienced investor looking to expand your portfolio or a newcomer seeking a property with multiple income streams, 214 Jarvis Street offers excellent versatility. The combination of residential and commercial spaces means diversified rental income, while the proximity to downtown, the Niagara River, and local amenities ensures ongoing demand. Opportunities like this featuring a mix of stable tenants, vacant units ready to lease, and updated commercial space are increasingly rare in Fort Erie evolving real estate market. Secure your position in this growing community and take advantage of both immediate returns and long-term value appreciation. Rents estimated at $1000 per month for each front unit and $1800 for upper 3 br, back is $500 and side is $1350. (id:61215)
51 Pancake Lane
Pelham, Ontario
Simply breathtaking! Situated on an incredible 75 by 200-foot lot, 51 Pancake Lane offers comfort, style and space in equal measure! From the moment you arrive, the curb appeal is undeniable. A long driveway leads to a double-car garage, while stone steps framed by lush landscaping guide you to the front entrance. A charming wrap-around balcony spans the front and side of the home, creating an ideal spot to enjoy your morning coffee or unwind in the evening, surrounded by the beauty of picturesque Fonthill. The main floor is as inviting as it is functional. The bright living room features soaring ceilings, expansive windows that fill the space with natural light and a stunning gas fireplace. Opening to the dining room, with direct access to the balcony for a seamless indoor-outdoor experience, this space is intriguing. With two ovens, granite countertops, abundant cabinetry, an island, along with a lovely dining area, the kitchen is a true highlight of this home. Positioned at the back of the home, the primary suite offers a peaceful retreat with its own ensuite. Concluding the tour of the main floor is a beautifully updated 3-piece bath and two additional bedrooms, each with large closets, ensuring comfort and privacy for the whole family. Featuring a spacious recreation room, fourth bedroom, 4-piece bath and laundry room, all with plenty of storage and direct access to the garage - the lower level of this home is truly the cherry on top! Out back, the fully fenced yard, with a full irrigation system, offers a private oasis that has been beautifully curated. With mature trees, several seating areas and a gorgeous solarium equipped with hydro, this space offers a true extension of the home. Immaculately maintained and extensively updated, this property is perfectly positioned only moments from wonderful schools, shopping and scenic trails - combining everyday convenience with timeless charm. This is where your search ends and your next chapter begins - welcome home! (id:61215)
32 State Street
Welland, Ontario
Great investment potential! This property is zoned RM- Residential Multiple and is also under the CIP program where the city of Welland will aid with reducing development charges. This property is a double lot close to everything- down the street from the new factory being built on Ontario Street, Steps from the canal where they host live music festivals and canal days (you can listen to the music on your balcony), walking distance to the main downtown area where you can take advantage of great stores and food/beverages, steps from NEW doctors office/pharmacy and much more! You could potentially sever the lot and build a smaller dwelling to the left of the house or you can add a garden suite. You can convert the current dwelling into 3 units as the house has 3 separate entrances- main entrance, rear entrance to basement and side entrance to upstairs. OR you can start over and demolish the current dwelling and build a 9-unit apartment at 500 sq ft units. The city of Welland is in favour and can help with some of the charges assuming you will build "affordable housing". CMHC may also lend if the buyer puts in high efficiency products. Many different ways of profiting from this property and providing a great opportunity for the community! Book your private showing today! (id:61215)
164 Mellanby Avenue
Port Colborne, Ontario
Two Units!! Right across from Lock 8 Park, this Port Colborne property offers one of the best seats in town to watch ships - including regular cruise ship visits - pass through the Welland Canal. This home is currently set up with a 2-bedroom main floor home and a separate, self-contained 1-bedroom apartment upstairs. The main floor features a cherrywood kitchen with granite counters, centre island, and ceramic flooring, open to a sunken family room with patio doors to the fenced backyard and deck. The spacious primary bedroom also opens to the deck, and the spa-style bathroom offers a jetted tub and walk-in shower. A separate dining room with hardwood floors completes the main floor. Upstairs, is a separate apartment with a kitchen, living room, bedroom, and full bath, plus a charming balcony with views of the park and canal. This property has a new Central Air & smart thermostat (installed in 2022). This home was renovated extensively in 2009 under previous ownership and is well maintained. Just minutes to Highway 3 for an easy commute, Port Colborne sits on the shores of Lake Erie and is known for its beaches, festivals, lively downtown, and working canal. Main floor unit is currently tenanted, and the upper unit will be vacant as of October 15, 2025. Contact for Income & Expense details. (id:61215)
188 West Side Road
Port Colborne, Ontario
"WELL CARED FOR DETACHED 1.5 STOREY HOME WITH 3+1 BEDROOMS, 1-4PC BATH, APPROX 1900 SQ FT OF LIVING AREA, WITH IN-LAW POTENTIAL, FINISHED BASEMENT, DETACHED 1.5 CAR GARAGE WITH LARGE DOUBLE DRIVE GREAT FOR APPROX 8 VEHICLES, BEAUTIFUL PRIVATE LANDSCAPED FENCED BACK YARD WITH DECK GREAT FOR CHILDREN & PETS IS PRICED TO SELL" Welcome to 188 West Side Road in Port Colborne, as you approach you will see a large double wide drive and detached 1.5 car garage. Enter in thru the side door and you are greeted with a generous size & bright living room area with wood fireplace (not used) with door leading to large front porch area. Off the living room you have 2 spacious sized bedrooms with separate closets and 4 pc bath separating them. Also off the Living room, you have a nice kitchen with lots of counter and cabinet space. Head upstairs and you are met with another bedroom or games room area and area for office. Head downstairs you have a separate door leading to the basement which may make it possible for in-law potential. Large finished recroom area with gym/game area another large bedroom & laundry. Lastly, head outside to your very private fenced back yard with Eastern Sunrise and large deck great for entertaining, pets & children with access to 20 x 14 garage great for cars or shop enthusiasts. Close to amenities, shopping, Lake Erie & Welland Canal. Only minutes from Welland. Don't miss out. (id:61215)
5 Whittaker Avenue
Grimsby, Ontario
Location, Location, Location!! Nestled at the end of tree lined street and a short walking distance to Lake and The Pump House. You will love it here! Quick access to QEW. Great family neighbourhood with street party BBQ's!! This 3+2 bedroom, 2 bath home has plenty of room for your growing family or empty nesters. The main floor has a roomy kitchen with lots of light, adjacent dining room and family room, a spacious primary bedroom plus 2 additional bedrooms and a 3-piece bathroom. The lower level consists of 3 bedrooms, laundry and another 3 piece bath. The large lower level bedroom can be easily converted back to a family room where there is a walk up entrance to the backyard and the two bedrooms can be left or combined for one larger bedroom. The laundry room was also fitted as a small kitchen, making this lower level the perfect in-law suite. The private backyard is large and perfect for hosting family gatherings. The single car garage and double width drive allow lots of parking as well. Furnace 2021, A/C 2019, Roof 2013 as per owner. With a little TLC this could be a beautiful family home! Don't miss out, book your showing today! (id:61215)

