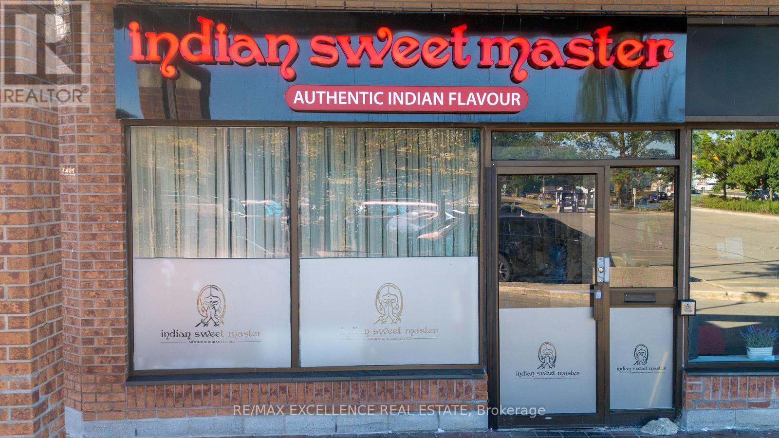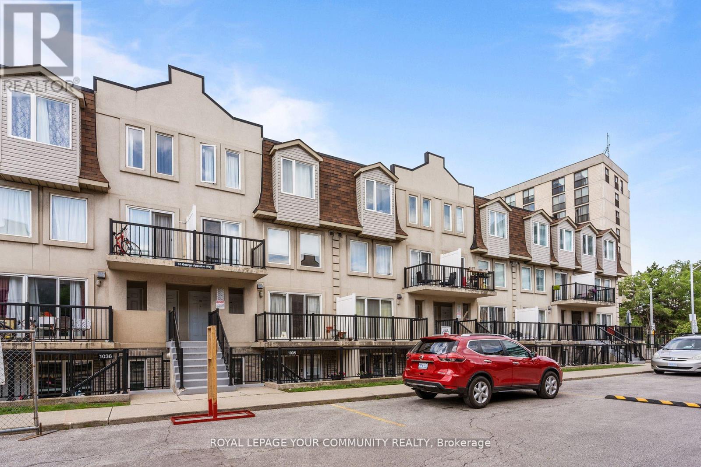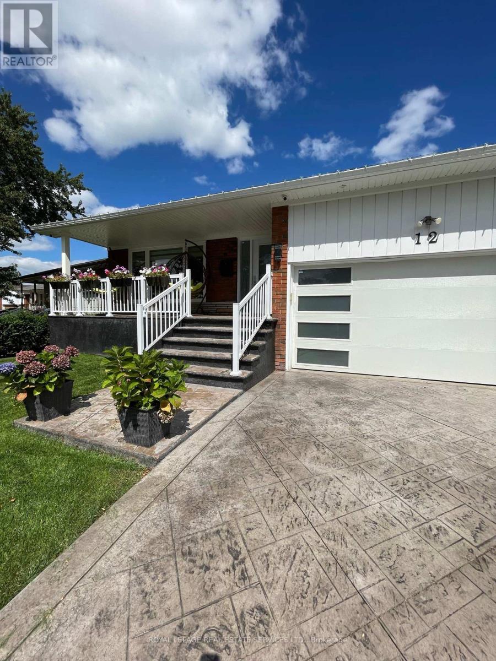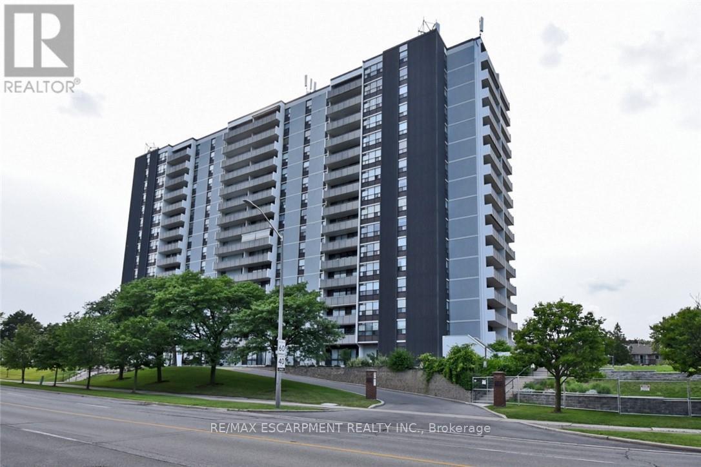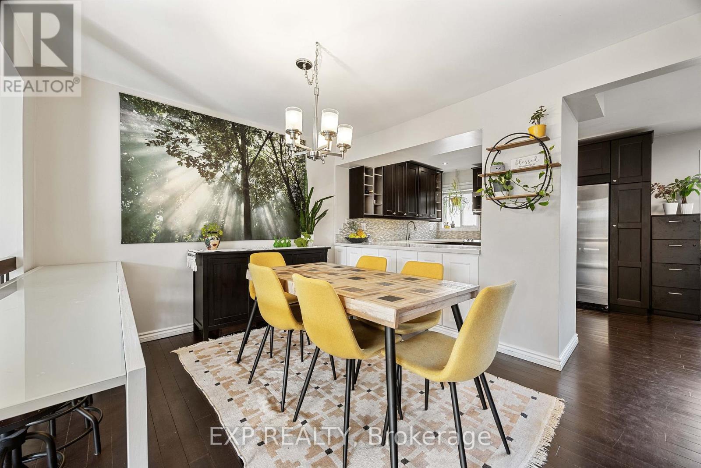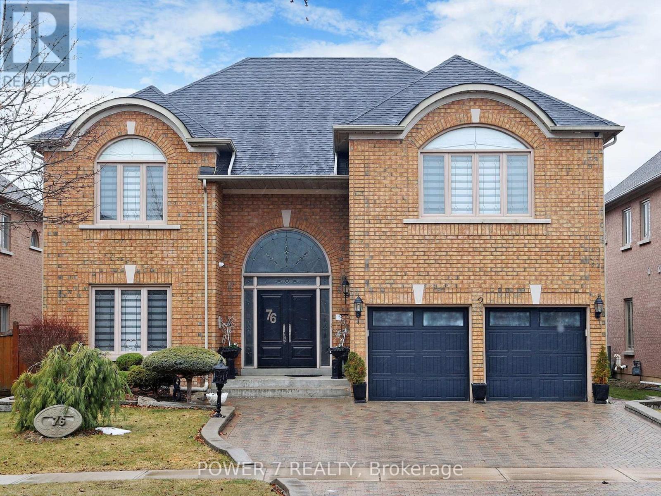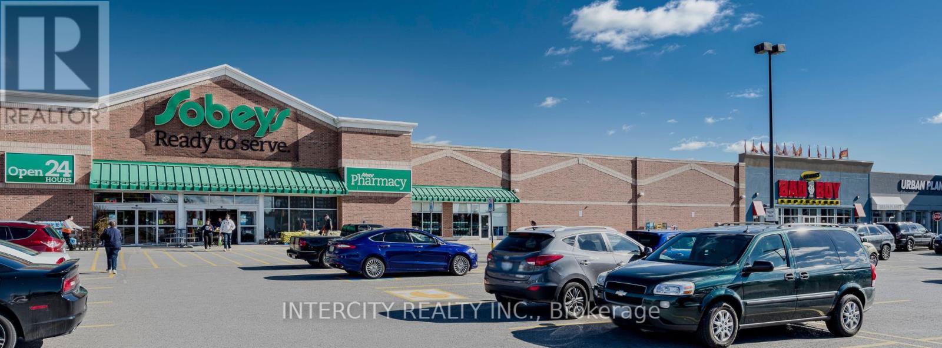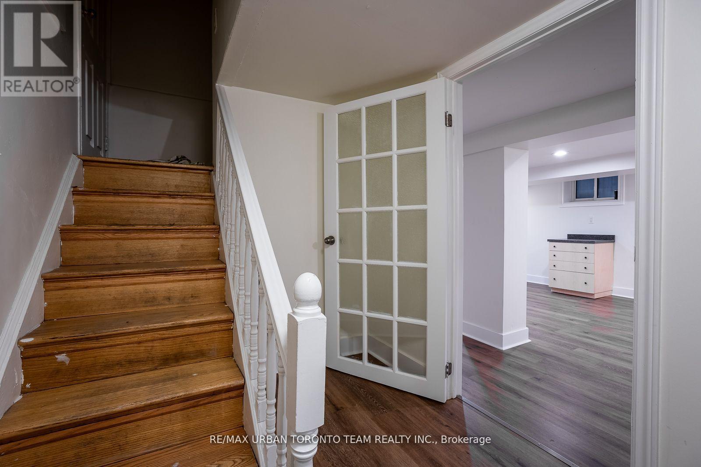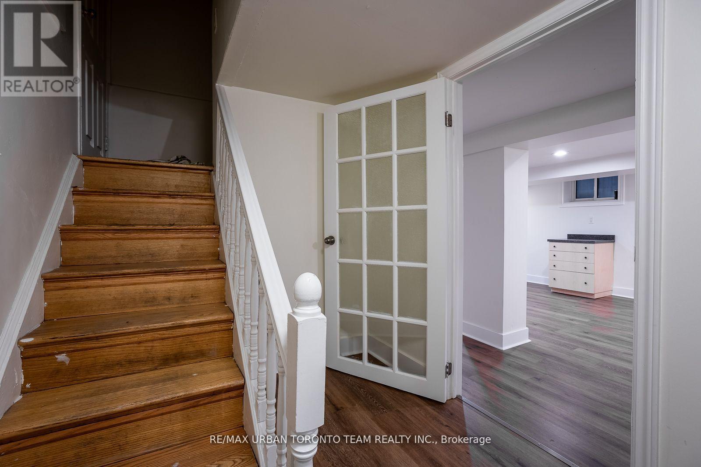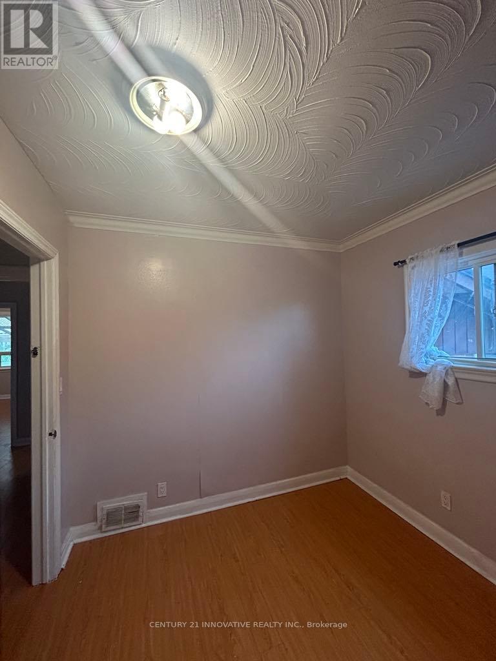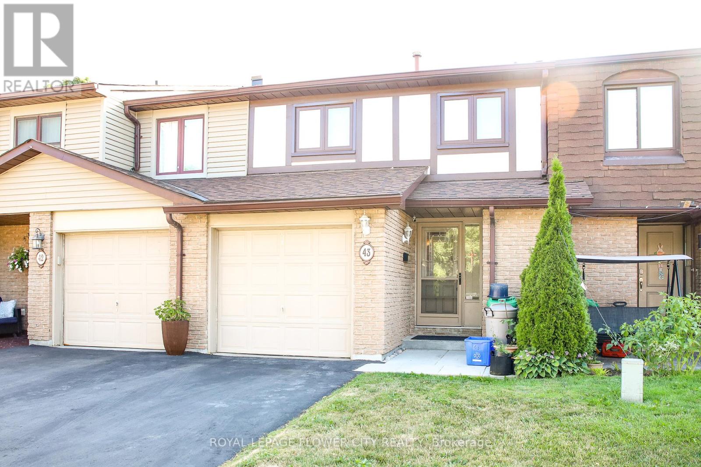Team Finora | Dan Kate and Jodie Finora | Niagara's Top Realtors | ReMax Niagara Realty Ltd.
Listings
12 - 4665 Central Parkway E
Mississauga, Ontario
Exceptional opportunity to own a turnkey, fully operational Indian Sweet Master restaurant franchise in the heart of Mississauga! Situated in a high-traffic commercial plaza, this well-established restaurant offers strong visibility and steady footfall. The fully equipped space features seating for 35 guests and is operated by a dedicated team of 5 employees plus 1 on-call staff member. Known for its authentic Indian cuisine and traditional sweets, the business enjoys a loyal and growing customer base. With a proven franchise model and strong brand recognition, this is an ideal opportunity for both experienced restaurateurs and first-time entrepreneurs. Don't miss this rare chance to step into a profitable, high-potential business in one of Mississauga's most sought-after locations! (id:61215)
1035 - 55 George Appleton Way
Toronto, Ontario
Nearly 1000 sqft of renovated luxury and functionality - 2 bed plus huge den, 2 bath, 2 side by side parking spaces and private backyard! Truly a rare find in this asset class. Large open concept family/dining flooded w/ natural light. Upgraded kit. feat. full size S/S b/i appliances. Newly painted white oak hardwood t/o. 10/10 location near incredible growth -access to transit, Yorkdale Mall, 401 and major routes. Incredibly renovated impeccably maintained - owner occupied. Side by side parking spaces x 2. Full backyard!!! WOW!!! (id:61215)
12 Warlingham Court
Toronto, Ontario
Beautifully renovated 3 bdrm, 2 bath home with new triple pane windows (2020) on a lovely, quiet cul de sac. Solid brick, detached with private double driveway and double car garage. Main floor is open concept and has hardwood floors. Stunning kitchen with a large white Quartz island. Stainless steel appl include gas burners and oven, pot filler, microwave, dishwasher and Fridge with water dispenser. Enjoy the heated floors at the entrance, side door, kitchen and both bathrooms. Bathroom towel racks are heated. Primary bdrm has a huge walk-in closet. Side door opens to a deck and large, fenced rear yard. Basement has roughed in kitchen by the staircase and a roughed in sauna and extra shower. Rec room has an electric fireplace. Roof (2021). Property is tenanted. 24hr notice for showings. Vacant possession for personal use with proper notice. (id:61215)
1610 - 2055 Upper Middle Road
Burlington, Ontario
Wow is the way to describe this unit! When you walk in the door, the unobstructed Escarpment views are phenomenal! Updated kitchen & baths, newer flooring, massive 39 foot balcony, close to elevator. Ample sized unit. (id:61215)
28 - 1250 Marlborough Court
Oakville, Ontario
Welcome to the perfect combination of nature and modern living. Nestled in the picturesque Treetop Estates, this Frank Lloyd Wright-inspired townhome offers a personal Oasis. Imagine starting each day with a peaceful walk through the lush gardens or a jog along the McCraney Valley Trail. Natural light pours in from the skylight and through the open staircase, filling the home with radiance. With four sunny levels, 3 spacious bedrooms, and three bathrooms, this home is designed to cater to your family and busy lifestyle. The open concept main floor features a living room with a fireplace, built-in bookshelves, and a balcony that overlooks the backyard. The kitchen is complete with stainless steel appliances, quartz countertops, and ample storage, while the walkout lower level provides extra space for family gatherings or a cozy movie night. The large rooftop terrace is perfect for entertaining or simply soaking in the view. A home is more than just a place to live, it's where your story unfolds. (id:61215)
103 Wood Crescent
Bradford West Gwillimbury, Ontario
Welcome To 103 Wood Crescent Nestled On A Quiet, Family-Friendly Street In Sought-After Bradford, Just Steps From A Nearby Park, Close To Shops, Schools & Offering Easy Access To Highways 400 & 404. This Home Has Been Thoughtfully Designed With Modern Living In Mind. Featuring An Open-Concept Layout That Effortlessly Combines Style & Function, You'll Immediately Appreciate The Quality Finishes Throughout. Enjoy Heated Flooring In The Front Entryway, Quartz Countertops With A Stunning Waterfall Peninsula (Installed In 19) & Updated Flooring Installed The Same Year. Elegant Pot Lights Illuminate Both The Interior & Exterior, Creating A Warm, Inviting Atmosphere Day & Night. The Spacious Family Room, Complete With A Cozy Gas Fireplace, Opens To A Private Backyard Oasis. Step Outside To A Fully Decked Yard Built For Entertaining, Featuring A Built-In Hot Tub, Lower-Level Gazebo & Natural Gas BBQ Hookup. Additional Updates Include All Windows & Sliding Doors (19), Epoxy-Coated Garage Floor (22), & A Newly Repaved Asphalt Driveway (22). The Finished Basement Offers Versatile Space Ideal For A Home Theatre, Gym, Or Playroom. Main Floor Laundry With Inside Garage Access & A Central Vacuum System Add To The Convenience. This Turnkey Property Offers Comfort, Functionality & Sophistication! A Must-See Home In One Of Bradfords Most Desirable Communities. (id:61215)
76 Silver Rose Crescent
Markham, Ontario
European-Inspired 3-Car Garage Detached (Tandem Garage) with the finest in luxurious finishes, located in the Prestigious Cachet Community! This Stunning Executive Home boasts over 4,300 SF (main & 2nd floor only) + Designer's Finished Basement (1,900 SF) = 6,200 Luxurious Living Space! Premium Lot (60' x 145'), This Spectacular Main Floor Layout features Airy & Hotel-Like Entry with a Magnificent 2-Storey High Ceiling in The Foyer that allows for the endless natural light. Custom-Designed & Remodeled Kitchen with top-of the-line kitchen appliances and a central island with Upgraded Granite Countertops, Open to a sunlit breakfast area with access to a covered porch. Exquisite Family room connects to the kitchen, overlooking the Solarium with a Mantel Gas Fireplace & Crown Moulding, Spacious Main Floor Library With An Over-sized Windows, Rarely Found 5 Spacious Bedrooms Upstairs, Principal Room Has A Spa-Inspired Ensuite With Freestanding Soaking Tub, Frameless Glass Shower & Contemporary Vanity, Spacious Retreat and 2 Walk-In Closets, 2nd Principal Room With A Private Entrance Staircase Directly To The Main Level & Ensuite. Tons of Upgrades Thru! Designer's Finished Basement with an Oversized Recreation Room, Extended Wet Bar, 2nd Kitchen with 2nd set of Stainless Steel Kitchen Appliances, 3-piece Bathroom & Pot Lights Thru! Stained Hardwood Floating Staircase, Fully Fenced private backyard featuring stunning landscaping, Covered Porch & Spacious Wooden Deck, Can Choose to Study in 2 Top-Ranked HS, St. Augustine Catholic School (Top 6 HS out 746 HS in Ontario) & Pierre Trudeau SS (Top 12 HS out 746 HS In Ontario), Walking distance To Parks & Trails, 3 Schools, Restaurants, Cafes, T& T Supermarket, Cachet Shopping Centre & Kings Square Shopping Centres, Minutes Drive To Hwy 404 & 407, Go Station, Costco, Home Depot, Canadian Tire, Shoppers, Tim Hortons, 5 Major Banks, Downtown Markham, Markville Mall, First Markham Place, Hillcrest Mall, & Main Street Unionville! (id:61215)
A01005a - 1615 Dundas Street E
Whitby, Ontario
In the rapidly growing town of Whitby, just east of Toronto, is our vibrant enclosed shopping centre, Whitby Mall. Spanning over 394,000 sf, this mixed-use centre features retail on the main level and offices above. This retail destination is grocery-anchored and is complimented by ample parking and a variety of amenities and services. Ideally situated adjacent to our Thickson Place centre, the synergy of these two centres provides convenient shopping for all neighbourhood residents. *EXTRAS* Cam Is $11.71 Psf, Taxes Are $28.80 Psf Per Annum In Addition. * (id:61215)
Lower Level Room B - 1277 Broadview Avenue
Toronto, Ontario
Just Renovated, New Flooring Throughout Entire Unit, Freshly Painted, 1 Bedroom in Lower Level With Private Entrance To Basement. Open Concept Kit, Lr + Dr, Reno'd Bathroom & Washer/Dryer, Storage Space! New Laminate Flooring Throughout Living And Dining Area. Close To Transit, Shopping, Groceries, Hwys. Laundry On Same Level. Entire Basement can be Rented for 2000 (id:61215)
Lower Level Room A - 1277 Broadview Avenue
Toronto, Ontario
Just Renovated, New Flooring Throughout Entire Unit, Freshly Painted, 1 Bedroom in Lower Level With Private Entrance To Basement. Open Concept Kit, Lr + Dr, Reno'd Bathroom & Washer/Dryer, Storage Space! New Laminate Flooring Throughout Living And Dining Area. Close To Transit, Shopping, Groceries, Hwys. Laundry On Same Level. Entire Basement can be Rented for 2000 (id:61215)
(Bedroom Only) - 1837 Victoria Park Avenue
Toronto, Ontario
WELCOME TO 1837 VICTORIA PARK AVE, SPACIOUS AND SUN FILLED IN A PRIME LOCATION, BUS STOP RIGHT INFRONT OF HOUSE- EASY ACCESS TO DOWNTOWN. BRAND NEW WASHROOM RECENTLY RENOVATED. PERFECT FOR STUDENTS OR WORKING PROFESSIONALS LOOKING TO LIVE IN COMFORT AND CONVENIENCE. KITCHEN AND WASHROOMS SHARED. SPACIOUS ROOMS, PRIVATE BACKYARD TO USE FOR YOUR ENJOYMENT. EASY ACCESS TO MALLS, SCHOOLS, LIBRARY, SAFE FAMILY FRIENDLY NEIGHBOURHOOD. THIS COULD BE YOUR NEXT HOME. (id:61215)
43 Greenwich Circle
Brampton, Ontario
3 Bedrooms, 2.5 bath, Carpet free, two storey Executive Townhome at NE corner of Queen/Glenvale area. A well-managed, family friendly condo corporation. Primary bedroom with private ensuite. Fenced backyard perfect for BBQ and family gathering. On premise 2 parking + visitor's parking .Internet, Water, Security Cameras included in rental price. Grass cutting done by the condo management. Very quiet neighborhood. Close to HWY 410, Chinguacousy park and Brampton bus terminal nearby. Library at a close distance. Public transit a few yards from the house. Bramalea City centre close by. Access to Swimming pool, Tennis court, Children's playground and ample Visitor parking. A MUST-SEE townhouse!!! (id:61215)

