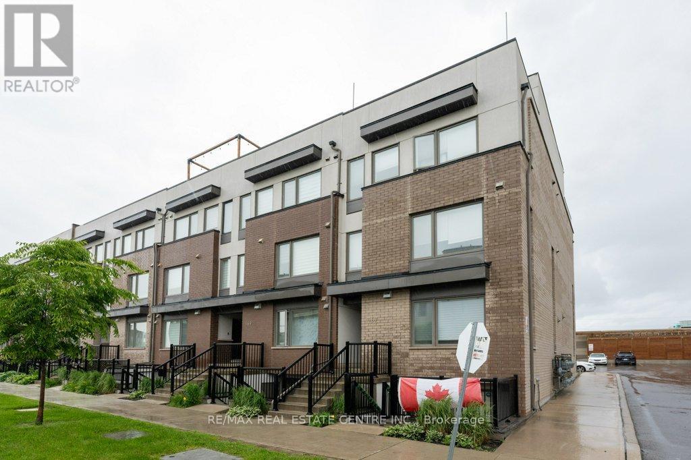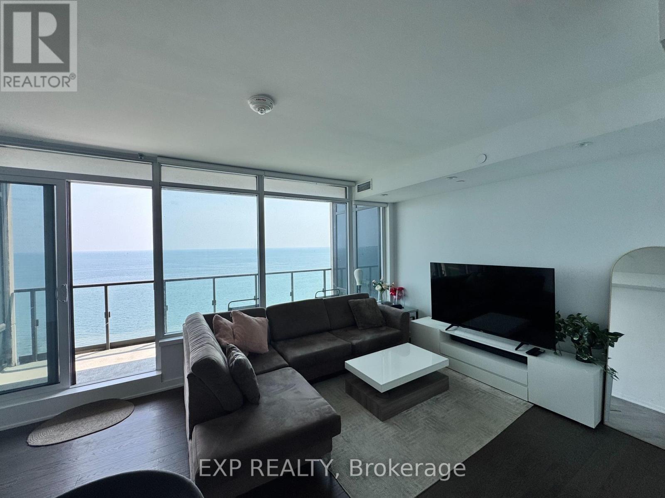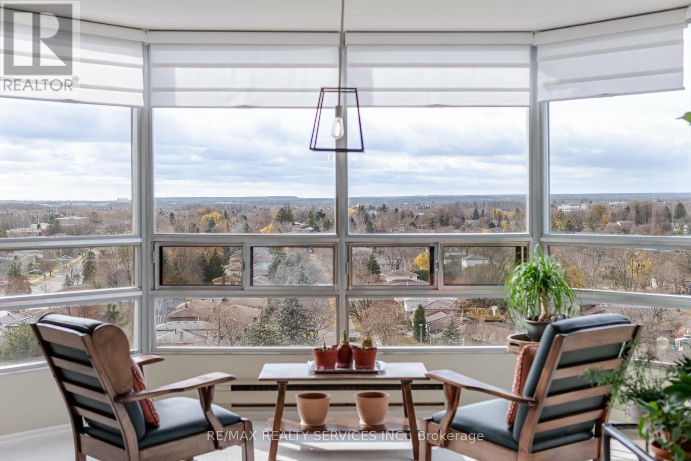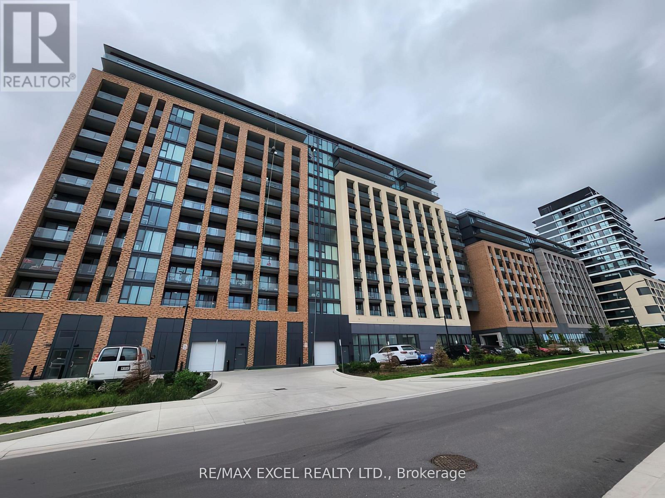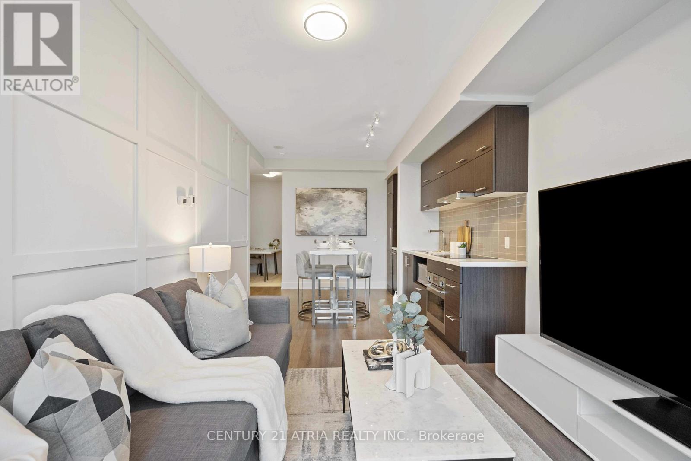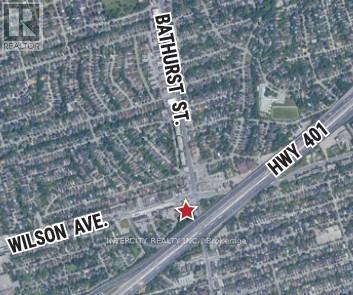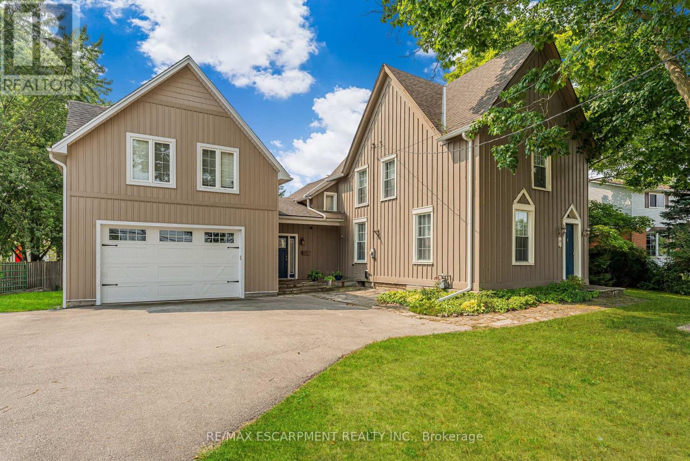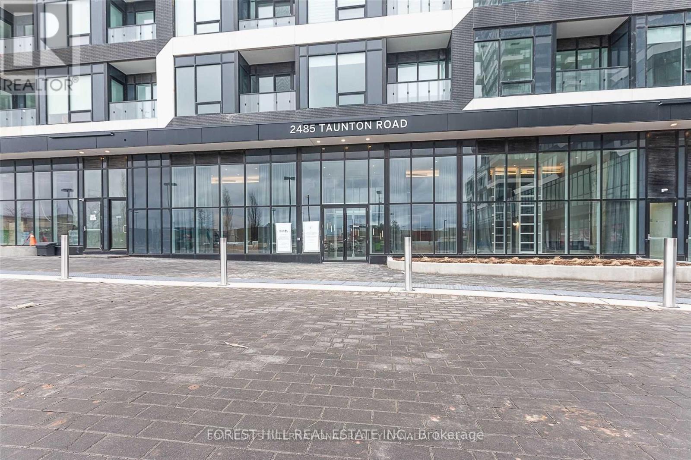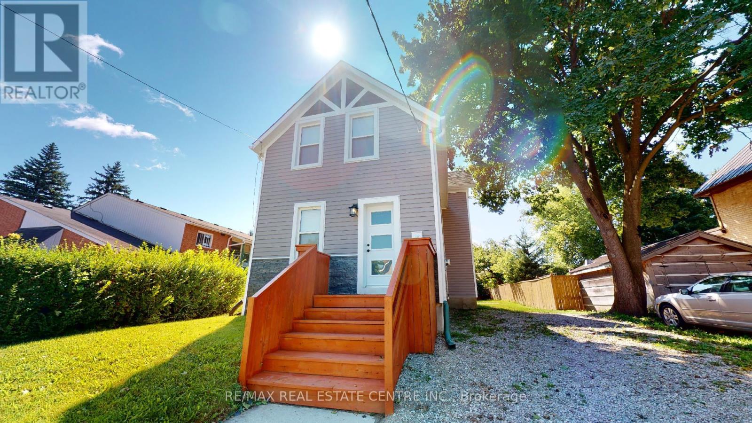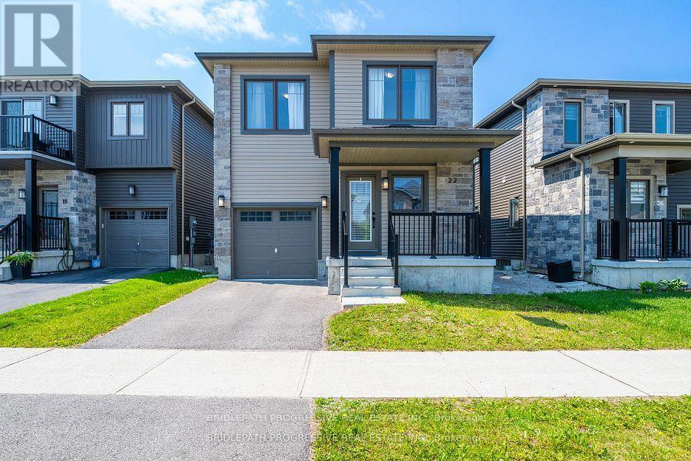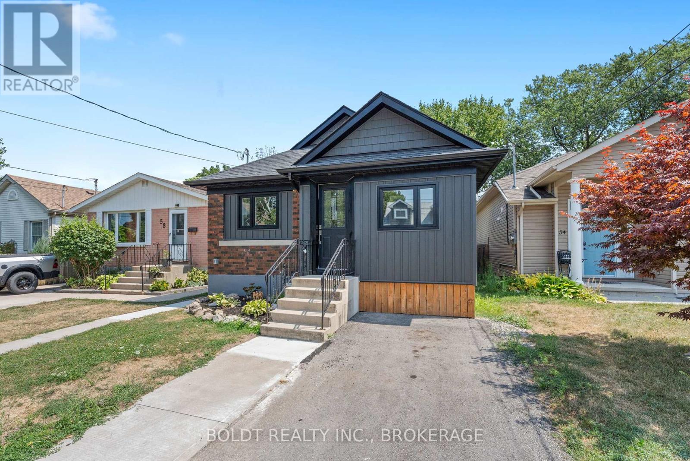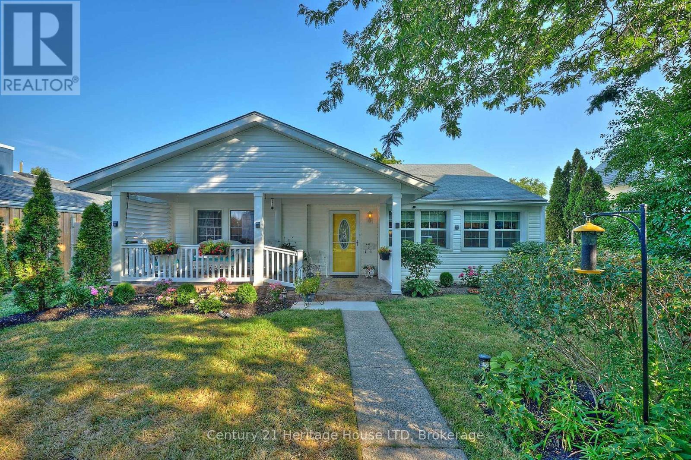Team Finora | Dan Kate and Jodie Finora | Niagara's Top Realtors | ReMax Niagara Realty Ltd.
Listings
2 - 167 William Duncan Road
Toronto, Ontario
Well maintained Condo Townhouse on ground floor, 2 Bed + Den, All On One Level, Corner Unit Feels Like Semi, Upgraded Kitchen with Quartz countertop, beautiful island, Stainless Steel Appliances, Ensuite laundry, sliding door to private balcony from master bedroom. Unit has its own parking. Great location, Easy access to Hwy 401, Yorkdale Mall, Shopping! Free Shuttle to subway right at your door. Extras: Stainless Steel Stove, Fridge, Front Load washer & dryer, S/S Dishwasher, Above ground parking. (id:61215)
2607 - 1928 Lakeshore Boulevard W
Toronto, Ontario
Welcome To This Beautiful Corner Unit At The Luxury Mirabella Condos. Featuring 975sqft interior +110sqft balcony with unobstructed clear waterfront and CN Tower views. Over $35K in upgraded finishes. Both bedrooms have ensuite bathrooms. Few steps away from High Park, Beaches, Humber Bay Bridge, Public Transportation, & QEW/Gardiner Express. Building Facilities Include Indoor Pool, Gym, Sauna, Bbq, Party Room. Don't Let This Wonderful Opportunity To Slip Away! (id:61215)
1109 - 310 Mill Street S
Brampton, Ontario
A beautifully upgraded CORNER suite in a great location. Huge windows in all the rooms allow for breathtaking 180 degree panoramic views. Stunning sunsets and on clear days you can even see the Escarpment. Open concept Living, Dining and sitting room (solarium doors have been removed). Kitchen made for a chef! Sub Zero fridge, Wolf stove top, Smeg oven, Miele Dishwasher and a brand new Zephyr Wine and beverage cooler. Lots of cupboard and counter space, a handy pass thru and cozy breakfast nook complete this space. Ensite laundry with Miele washer and dryer. Primary bedroom with a large walk in closet. Three piece ensuite with lock off shower and toilet. Second bedroom or office can be accessed rom the hall or sitting area. Limestone flooring has recently been professionally detailed. Located steps to public transit, walk or bike along the Etobicoke creek for miles, stores nearby. (id:61215)
524 - 100 Eagle Rock Way
Vaughan, Ontario
Beautiful & Clean, Open Concept 1 Bed + 1 Den, 1 Bath W/ Balcony & Floor-To-Ceiling Windows. North Exposure Unobstructed Views. 1 Year New Condo With Smooth Finished 9' Ceilings. Modern Kitchen With Stainless Steel Appliances, Quartz Countertop And Laminate Flooring Throughout. Walking Distance To The Maple Go Station, Walmart, Marshalls And Restaurants. 1 Parking And 1 Locker Included. Amenities Include: Concierge Guest Suite, Party Rm, Rooftop Terrace, Fitness Centre, Visitor Parking & More! Move In & Enjoy! (id:61215)
1015 - 180 Enterprise Boulevard
Markham, Ontario
**OFFERS ANYTIME** Step into a space adorned with exquisite craftsmanship situated in the prestigious community of Unionville + Luxurious 1+1 bedroom FURNISHED suite offers a versatile spacious den that can be used as a 2nd bedroom (fits a double mattress), home office, or a cozy reading nook + Culinary haven kitchen boasting high-end appliances, ample cabinet space, premium flooring, stylish fixtures and integrated cabinets effortlessly elevating the overall ambiance + Repainted walls including an elegant accent wall + Soaring 9 ft ceiling + Floor to ceiling windows + Double closet offered in the primary bedroom + ***Top ranking school zone *** Minutes to Hwy 7, 404, &407, public transit, theatre, mall, grocery store, parks, trails, shopping mall, & fine dining establishments + Amenities include: Access to 3 different gyms, European-inspired INDOOR pool, hot tub, event room, rooftop terrace w/ BBQ, visitor parking, underground car wash, & 24hr concierge + Every element in this condo exudes sophistication, convenience, and comfort. (id:61215)
3742, * Bathurst Street
Toronto, Ontario
Prime redevelopment site under receivership, zoned mixed use with a development potential for 404,077 sq ft more or less 32-storey & 11-storey mixed use buildings with a combined 479-residential units and commercial space on its ground floor. Buyer to satisfy themselves as to the development potential, no representation or warranties. Property being sold 'as is, where is'. **EXTRAS** Updates To Data Room Have Been Made and is Available with Signing of NDA. (id:61215)
124 Colver Street
West Lincoln, Ontario
Welcome to this beautiful 2,703 square foot rustic farmhouse built in 1880. Situated on just over half an acre, this property offers one of the largest Smithville town lots on municipal services! An addition was constructed in 2015 to add a mudroom w/ heated floor, a 1.5 car heated garage & a bonus family room above the garage w/ a 3pc bathroom. This loft could function as an office or be converted into an in-law suite! The kitchen was renovated in a classic style w/ Martha Stewart cabinetry, quartz countertops, a kitchen island & pine board ceiling. Original wood plank flooring carries throughout the main home structure, w/ 12 baseboards & wood trim throughout. A grand dining room connects seamlessly to the living room & provides the perfect entertainment space. The main floor bathroom was renovated w/ a marble shower, vinyl flooring & quartz countertop. The primary bedroom boasts a vaulted ceiling w/ wood beams & ensuite privilege to a 4pc bathroom w/ an antique clawfoot tub/shower. The front staircase leads to 2 additional bedrooms & a storage closet w/ access to a large attic space for additional storage. This extra large rear yard includes two separate decks for enjoyment, as well as a hot tub & pergola covered in vines for a cool shaded area to sit in summer. The playground structure & 2 additional outbuildings provide ample storage for equipment & a workshop area w/ hydro. Updates include shingles (17), furnace/AC/HEPA filter (22), sump pump (22), eavestroughs/downspouts (23). (id:61215)
1125 - 2485 Taunton Road
Oakville, Ontario
Bright & Spacious full one bedroom plus den condo with 9ft ceilings in a Prime Location! Enjoy high ceilings, oversized windows, and natural light in this open-concept condo with a gourmet kitchen, stainless steel appliances, and private balcony. Large bedroom, large den and in-suite laundry offer comfort and convenience. Includes one underground parking space and a storage locker. Building amenities: concierge, gym, outdoor pool, party room, pet wash, and guest suites. Unbeatable location-steps to Walmart, Superstore, LCBO, restaurants, shops and transit. (id:61215)
475 11th Street
Hanover, Ontario
Welcome to your dream home in Hanover! Perfect for someone looking to get into the real estate market.This fully renovated detached property offers the perfect blend of modern luxury and classic charm. Boasting three spacious bedrooms and three beautifully renovated bathrooms, this home provides ample space for comfortable living.Step inside and be greeted by an inviting atmosphere filled with natural light and stylish finishes. The open-concept layout seamlessly connects the living, dining, and kitchen areas, creating an ideal space for entertaining guests or simply relaxing with loved ones. Generous sized master bedroom with two additional bedrooms offer flexibility for guests, a home office, or a cozy den.Perfect for outdoor gatherings, gardening, or simply unwinding after a long day, this tranquil space is sure to impress.Located in the desirable Hanover neighbourhood, this home offers convenient access to schools, parks, shopping, and dining options.Schedule your showing today! (id:61215)
22 Alaskan Heights
Barrie, Ontario
Welcome to 22 Alaskan Heights, a newer two-storey home in an up and coming residential community in South Barrie. Approximately 1600 square feet over 2 floors. Main floor offers a bright, open concept modern layout with hardwood floors. The Kitchen has stainless steel appliances, granite countertops, a large centre island, breakfast bar and overlooks the Great Room. The Great Room has a walk out to a covered patio and a large fenced in backyard. There is also a large mudroom with a walkout to the garage. The main floor is enhanced by 9-foot ceilings, hardwood flooring, and an extra wide staircase. The Second floor has brand new laminate flooring and offers 3 spacious bedrooms and a den . The primary bedroom has a spacious 5 piece ensuite bathroom, large walk-in closet and a walk out to a covered deck. Conveniently located within walking distance to schools, parks, trails, and close to Highway 400, the GO Train, shopping, and Barrie's vibrant waterfront. Don't miss your chance to call this exceptional property home! (id:61215)
56 Lorne Street
St. Catharines, Ontario
Beautifully Renovated Bungalow with Modern Upgrades Throughout! Welcome to this fully renovated bungalow offering the perfect blend of style, comfort, and functionality. Featuring 3 spacious bedrooms plus a versatile den, this home is ideal for families, professionals, or anyone seeking extra space. Enjoy peace of mind with brand-new upgrades including: A stunning new kitchen with modern finishes, A newly updated bathroom, All-new plumbing and upgraded electrical systems, New heat pump/furnace for year-round comfort, New on-demand water heater for energy-efficient hot water, New interior weeping tile system for dry, secure living, New roof shingles, windows, and doors for lasting durability and curb appeal, Located in a convenient, family-friendly neighborhood, you're just steps from public transit, shopping, parks, and schools. (id:61215)
662 Lakeshore Road W
Fort Erie, Ontario
Wake up to breathtaking sunrises over Lake Erie, best enjoyed with a morning coffee on the front porch, or unwind in the serenity of your private, landscaped, fully fenced backyard. Ideally located just steps from the shoreline, this tastefully updated 2-bedroom + office, 1-bath home offers the perfect blend of charm, comfort, and convenience. Inside, the bright, carpet-free layout features two main-floor bedrooms, a 4-piece bath with a corner jacuzzi waterfall tub and a custom eight-jet shower, and a spacious family room with vaulted ceilings, laminate floors, two gas fireplaces, and large windows framing garden views and distant glimpses of Lake Erie. The two gas fireplaces add nostalgia to the already cozy atmosphere throughout the winter season. French doors connect the family room to the dining/living space. Outside, enjoy beautifully landscaped gardens, lake views from the front porch, and a generous lot set back from Lakeshore Road for added privacy. Steps from the Friendship Trail and minutes to uptown amenities, this property also includes three detached sheds, a single driveway with parking for 34 vehicles, and ample green space. Notable updates include a covered porch with water views, most windows replaced, a backyard gazebo, and a new split heating/cooling system. A rare opportunity to own in one of Fort Erie's most sought-after lake-adjacent locations. (id:61215)

