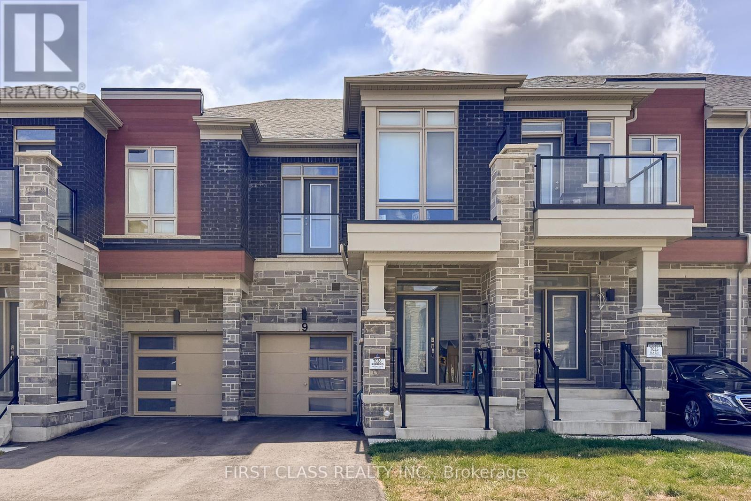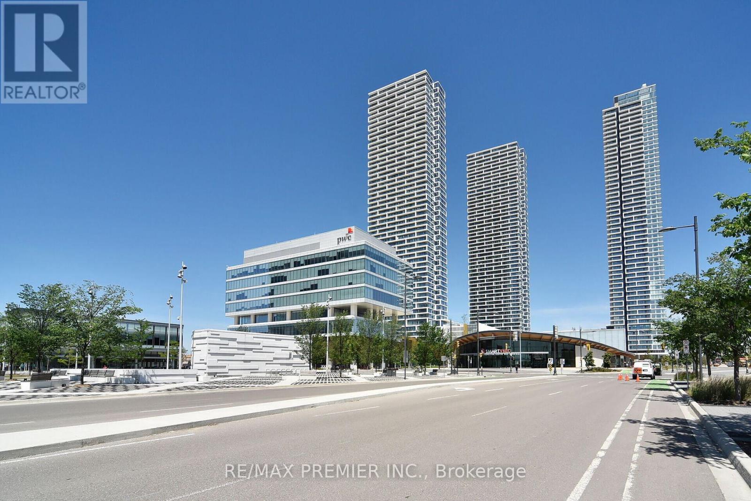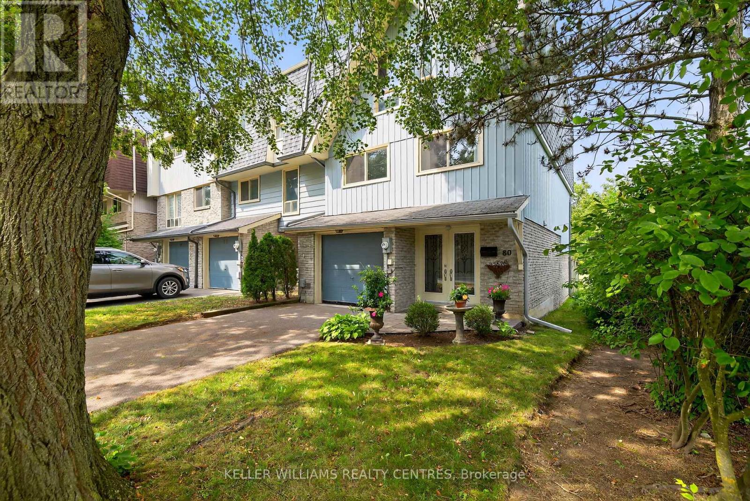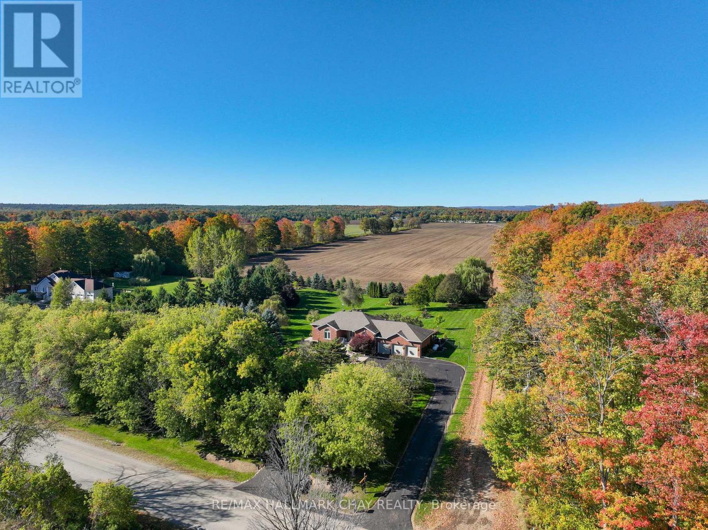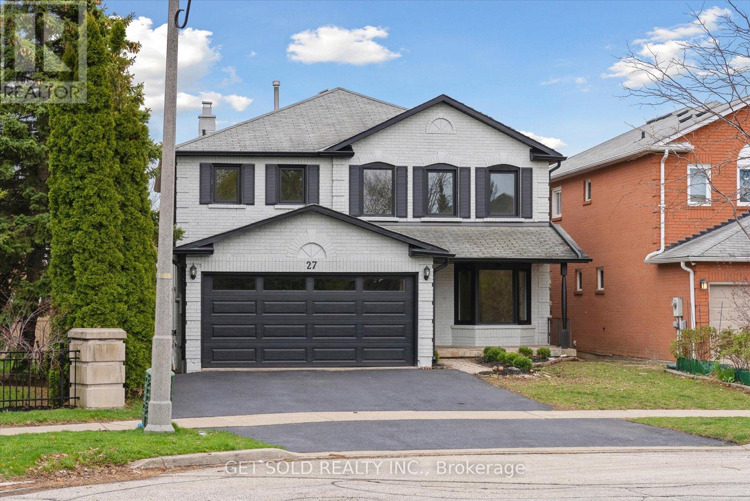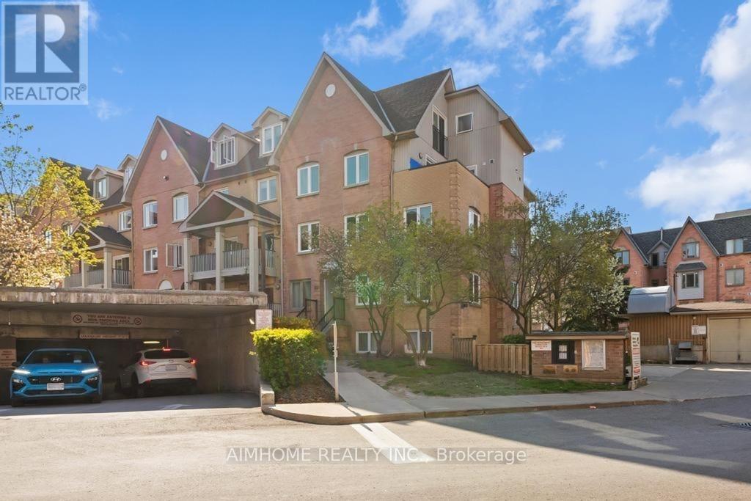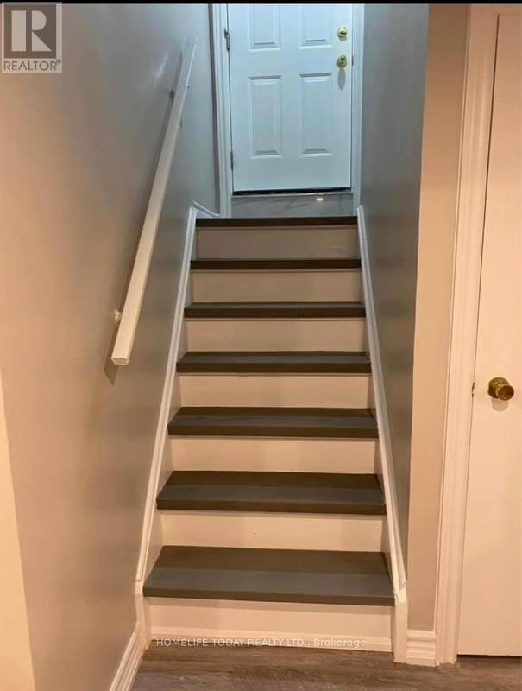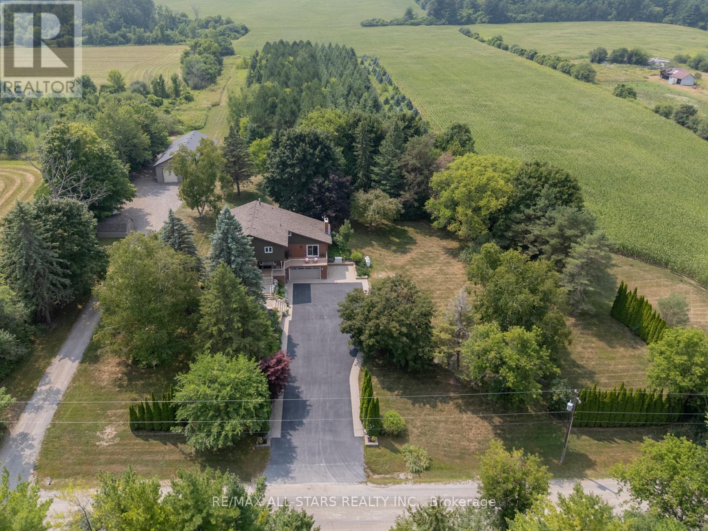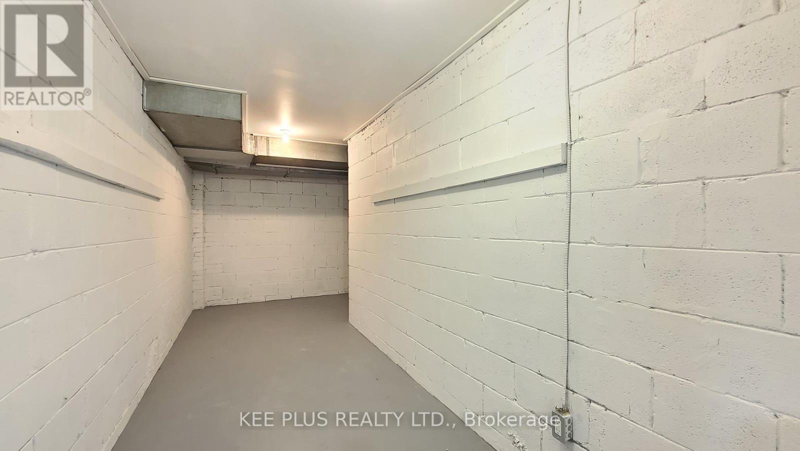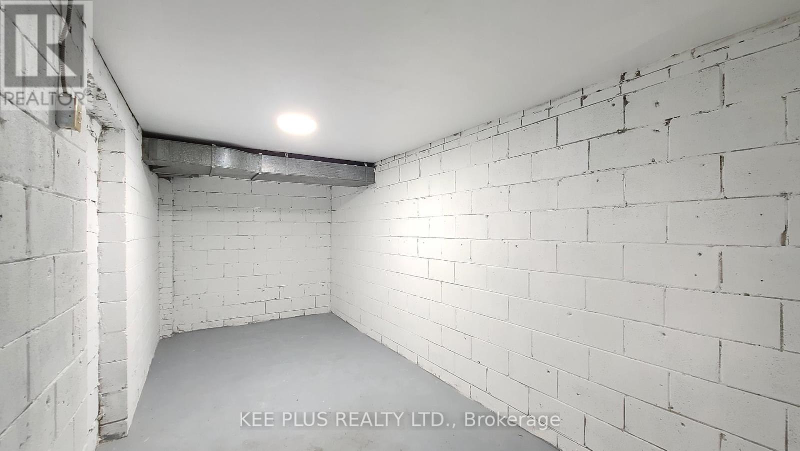Team Finora | Dan Kate and Jodie Finora | Niagara's Top Realtors | ReMax Niagara Realty Ltd.
Listings
9 Schmeltzer Crescent
Richmond Hill, Ontario
Luxurious 2 storey townhouse with builder finished basement located at Rural Richmond Hill. Surrounded by Wilcox Lake & Oakridges Moraine. Open concept design w/9ft ceiling each floor. Huge windows provide sufficient day light. Modern kitchen w/centre island, white cabinets & marble counter. Oak hardwood flooring throughout. Sliding door walk to backyard. 3 large bedrooms. Primary bedroom w/walk-in closet & 5 pcs ensuite. Laundry room on 2nd floor. Finished basement w/heated floor by builder and 3 pcs bathroom. Mins driving to community centre, Gormley Go station, highway 404 & lake wilcox parks. (id:61215)
1703 - 1000 Portage Parkway
Vaughan, Ontario
Beautiful 2-Bedroom, 2-Bathroom condo in Vaughans downtown core! Features a bright open-concept layout, 9-ft ceilings, floor-to-ceiling windows, and a spacious balcony with breathtaking views. Modern kitchen with contemporary finishes, primary bedroom with ensuite, and second bedroom ideal for guests or office.Includes parking .Unbeatable Location: ~2-min walk to VMC Subway, ~2-min drive to Hwy 400, steps to Vaughan Mills, Wonderland, restaurants, schools & more!Luxury and convenience in one of Vaughans most sought-after buildings. (id:61215)
80 Poplar Crescent
Aurora, Ontario
Welcome to 80 Poplar Crescent, a lovely 2030 square foot townhome in the heart of Aurora's desirable Aurora Highlands community. This spacious 3-bedroom home offers a bright, open-concept second floor featuring a modern kitchen with ample cabinetry and breakfast area, and a walkout to a private, fenced backyard perfect for summer entertaining or quiet evenings outdoors. Upstairs, you'll find three generous bedrooms and an updated main bathroom, while the ground floor provides a versatile space ideal for a family room, home office, or workout area. This end unit is on one of the premier lots in the subdivision backing on to green space providing maximum privacy. Situated in one of Auroras most established and family-friendly neighbourhoods, this home is just steps from top-rated schools, beautiful parks, and scenic walking trails. You're a short walk to the Aurora Cultural Centre, Library, Town Park, and the Aurora Farmers Market, and just minutes from the GO Station and highways 404 and 400 for easy access to Toronto. Enjoy nearby amenities like shopping, dining on Yonge Street, and recreation. With thoughtful upgrades throughout and an unbeatable location, 80 Poplar Crescent offers comfort, convenience, and a true sense of community. (id:61215)
59 Cunningham Drive
Bradford West Gwillimbury, Ontario
Brand new build from Sundance Homes, with 4 bedroom and 4 bathroom home has plenty of space and natural light. Step into the main living space full of natural light, an office/living room area, formal dining room and great room complete with fireplace. A kitchen large enough for hosting large gatherings and a walk in pantry to store all of your goodies. The mudroom with garage entry allows for all the dirt and outdoor gear to stay in one place. Upstairs you will find 2 well sized bedrooms with a shared bathroom in between. The 4th bedroom boasts its own 4 piece ensuite, perfect for the eldest child, or live in family member. Primary bedroom features plenty of natural light, his and hers closets and a fantastic ensuite bathroom with double sinks and stand alone tub. Don't delay. This is a must see (id:61215)
7558 Concession Road 2 Road
Adjala-Tosorontio, Ontario
This beautifully maintained home offers exceptional value without compromising on quality. Homes and property like this, do not come along every day and are sure to impress the pickiest of buyers! Every detail was thought out and ALL the big upgrades have been taken care of. Featuring an updated kitchen, bathrooms, windows, roof, furnace, AC, hardwood flooring and back deck you will be very impressed with how well kept this home is, and appreciate how both the layout and design invite you in and make you want to stay. As an added bonus, the fully finished, walkout basement offers great in-law capability, complete with a huge bright bedroom, bathroom, wet bar and separate entrance to a private patio. Stepping outside, you will be so impressed with the extensive landscaping that envelope the home and add to the overall appeal. The property spans 2 acres, featuring a variety of fruitful trees and vines, perfect for gardening enthusiasts or those who appreciate fresh, homegrown produce. The setting here is just so special, and this one of a kind offering is sure to make the pickiest Buyers so very happy. Features: Mixture of Producing Apple, Plum, Cherry, Nectarine & Pear Trees. Kiwi, Raspberry & Blueberries. In 2015: New Roof, Gutters, Guards & Downspouts - Roof with Transferrable 50yr Warranty. In 2016: New Hardwood Floors, Furnace & AC. In 2017: New Kitchen, New Back Windows & Doors. In 2018: New Bathrooms. In 2019: New Front Windows & Doors. In 2021: New Electrical Panel & On Demand Water Heater. In 2024: New Back Deck. Wired for Tesla Charger in Triple Car Garage. Bright Fully Finished Basement with Walkout to Private Patio, Creating the Perfect Possible In law/Guest Suite. Main Floor Laundry Directly off of Inside Access from Garage. Huge Back Deck to Watch the Sunset. Covered Patio for Summertime Hangouts. Perfect Pool Shaped Lot. (id:61215)
14 Prince Drive
Bradford West Gwillimbury, Ontario
Beautifully Renovated 4+1 Bedroom, 4 Bath Home With Professionally Finished Basement Offering Space, Style, And Flexibility For Your Family. Fully Updated (Main Floor) In 2022, This Home Blends Fresh Contemporary Finishes With Practical Family Living.The Bright, Open-Concept Kitchen Is A Showstopper, Featuring Quartz Countertops, Stainless Steel Appliances, And Plenty Of Storage. The Adjoining Dining And Living Areas Make Entertaining A Breeze, With An Additional Family Rooms With Gas Fireplace. Upstairs, You'll Find 4 Generously Sized Bedrooms, Ideal For Young Families With Plenty Of Space For Bedrooms, A Playroom, Or Even A Home Office. The Primary Suite Features A 5 Pc Ensuite And Walk-In Closet. The Finished Basement Offers Even More Flexibility With Its Own Kitchen, Bedroom, Office And Full Bathroom, It's Perfect For Extended Family, A Nanny Suite, Or A Teens Private Space. Outside, The Backyard Provides Room For Kids To Run And Play, Summer Bbqs Under The Gazebo, And Family Gardening Projects. Located In A Friendly Neighbourhood Close To Schools, Parks, Shops, And Transit, This Is A Home Where You Can Put Down Roots And Watch Your Family Grow. (id:61215)
27 Edenbridge Drive
Vaughan, Ontario
Welcome to 27 Edenbridge Dr. In The Popular Area Of Beverly Glen. This Property Features Over 3500 Sq Ft. Of Living Space. This Home Has Been Fully Renovated From Top To Bottom Creating A Model Home Environment. Engineered White Oak Hardwood Throughout The Main And Upper Floors. Large Living Room/Dining Room Combination, Main Floor Office, Family Room With Gas Fireplace Open To A Large Kitchen With All New S/S Appliances, Quartz Counters With Matching Backsplash And Walk-out To Deck. Large Laundry Room With Upper Cabinets And Brand New Front Load Washer/Dryer. Beautifully Finished Staircase With Rod-Iron Railings Bring You To The Upper Floor. Huge Primary Bedroom With 5pc Ensuite, Glass Shower, Standalone Bath, Double Sink And Ceramic Tiles. 3 More Large Bedrooms Upstairs And A Large Second Bath. Fully Finished Basement Offering 2 More Bedrooms, Another Office Area, 3pc. Bath And Large Rec Room. Tons Of Storage Throughout. Home has Been Re-finished On Outside By Spray-Net Changing The Complete Look Of The Home And Matching The Modern Finishes Inside. Large Shed In Rear Private Garden. Professionally Renovated By A 5-Star Home Stars Contracting Company. This Home Is Situated On A Quiet Crescent With Only One Neighbour. Walking Distance To Promenade Mall, Westmount High School, Transit And Synagogues. Check Out The Virtual Tour For A True View Of This Masterpiece. This Is A Power Of Sale Property And Move-In Ready. (id:61215)
827 - 75 Weldrick Road E
Richmond Hill, Ontario
Amazing Location! At The Heart Of Richmond Hill. Fabulous Complex Bright And Spacious Townhouse * Modern Luxury 3 Bedroom + Den & 3 Washroom and A Spacious Open Concept Main Floor That Steps Out To A Picturesque Patio and Kitchen With Plenty of storage. South Facing Newer Windows and Spacious Master Bedroom With Ensuite Bathroom.Laminate Floor / Pot Lights Throughout And Freshly Painted. Home Is In Move-In Condition! One Of The Biggest Unit In This Complex With Rare Direct Elevator Access To Underground Parking/Garbage With Secured Key Fob Access To Parking. Within Boundary For One Of Best French Immersion School. 2 Playgrounds Within Complex. Mins Walk To Yonge St., Bus Stop W/ Direct Route To Finch TTC Subway. Mins to Go Stn. Steps To Hillcrest Mall, T&T Supermarket, H-Mart, Shoppers Drug Mart, Various Shops And Restaurants, Clinics, Parks, Richmond Hill Observatory & Montessori Private School. Easily Access the Underground Parking Via an Elevator From the Unit's 2nd-floor Door, and Use the Garbage Chute in the Hallway.. (id:61215)
Bsmt - 17 Whispering Willow Pathway
Toronto, Ontario
Bright and spacious one-bedroom basement apartment with a private entrance, located at Neilson and McLevin. This unit features laminate flooring, an updated kitchen, and its own laundry facilities. Situated in a family-friendly neighborhood, its within walking distance to TTC bus stops, shopping, parks, and only few minutes from Highway 401. Ideal for a student, professional, or couple seeking a comfortable and convenient lifestyle. Homeowners occupy the upper level. One parking space available for $65 monthly. Immaculately maintained and exceptionally clean! All utilities Included. (id:61215)
4780 Westney Road
Pickering, Ontario
Tucked away on 15 private acres, this exceptional farm property offers the perfect blend of space, comfort, and versatility. Set back from the road with a large driveway and ample parking, this home is ideal for families, hobbyists, or anyone looking to live life with more room to breathe. Inside, you'll find a spacious and functional layout featuring 5+1 bedrooms and 4 bathrooms, thoughtfully designed for both everyday living and entertaining. The main floor includes a formal living room, a dedicated dining room, and a cozy family room, offering flexible spaces for gatherings, quiet moments, and everything in between. The heart of the home is a chef-inspired kitchen, complete with high-end appliances, generous prep space, and a layout that seamlessly connects to the main living areas - making hosting and daily meals effortless. Large windows throughout the home flood the space with natural light and provide scenic views of the surrounding landscape, creating a bright and calming atmosphere in every room. The primary suite is a true sanctuary, featuring custom cabinetry, a spa-like 5-piece ensuite and a private balcony that overlooks the peaceful backyard - the perfect place to unwind and reconnect with nature. The fully finished basement with separate entrance offers incredible flexibility. Ideal for in-laws, guests, potential rental income, or extra living space tailored to your needs. The separate entrance to the basement allows you the opportunity to utilize the space to run a family business. Step outside to explore the massive 32'x64' heated workshop, perfect for hobbyists, small business owners, or for storing all your toys and equipment. This workshop also features 2 front loading doors and 1 at the rear. And for true peace of mind, this home is equipped with a whole-home Generac generator, ensuring you'll never be left in the dark during power outages. Located a short drive to Stouffville, Markham and Uxbridge. Close to HWY 407. (id:61215)
B2 - 743 Birchmount Road
Toronto, Ontario
This unit is approximately 130 sqft, offering exclusive storage space in a clean, dry, and well-lit environment, with access to a shared washroom, an industrial foldable rail system with cart for safely moving items from the main floor to the basement, and fire extinguishers throughout. The property features controlled access and is occupied by other professional tenants, creating a secure and quiet atmosphere. Outlets are present but use of high-load equipment is discouraged. No hazardous, flammable, perishable, or odorous items permitted; pest control maintained regularly. Convenient location near TTC, Eglinton GO, and major arterial roads. Flexible lease terms. Ideal for business inventory, e-commerce, records, contractor tools, or seasonal items. (id:61215)
B3 - 743 Birchmount Road
Toronto, Ontario
This unit is approximately 160 sqft, offering exclusive storage space in a clean, dry, and well-lit environment, with access to a shared washroom, an industrial foldable rail system with cart for safely moving items from the main floor to the basement, and fire extinguishers throughout. The property features controlled access and is occupied by other professional tenants, creating a secure and quiet atmosphere. Outlets are present but use of high-load equipment is discouraged. No hazardous, flammable, perishable, or odorous items permitted; pest control maintained regularly. Convenient location near TTC, Eglinton GO, and major arterial roads. Flexible lease terms. Ideal for business inventory, e-commerce, records, contractor tools, or seasonal items. (id:61215)

