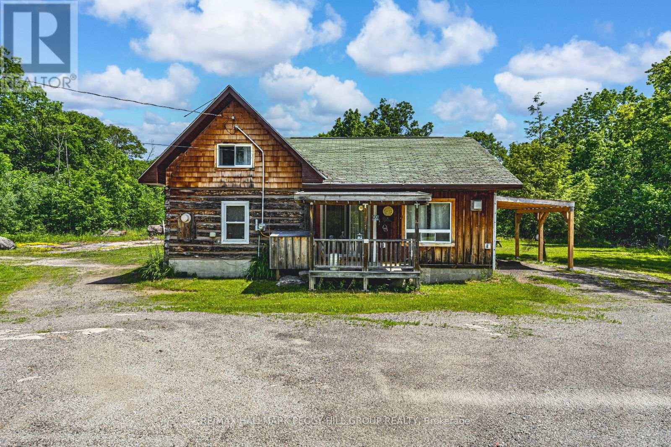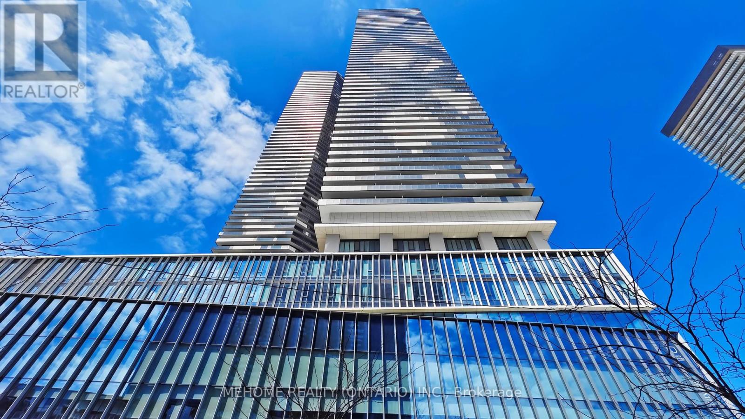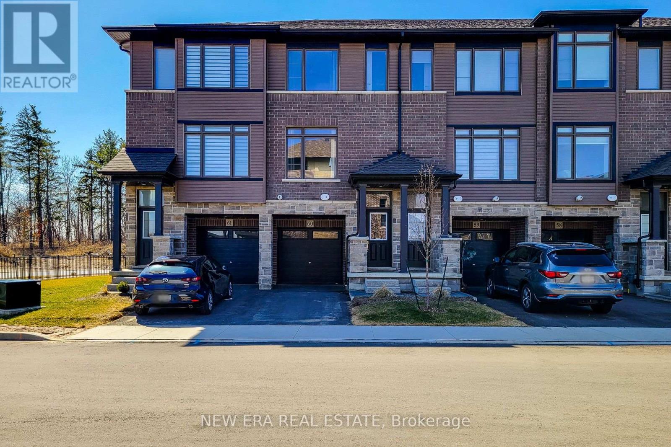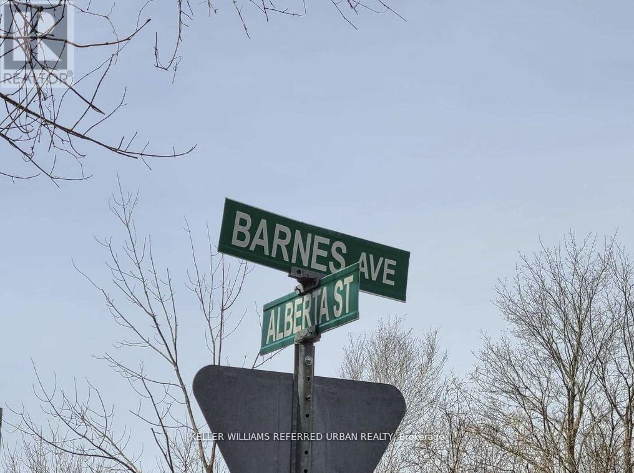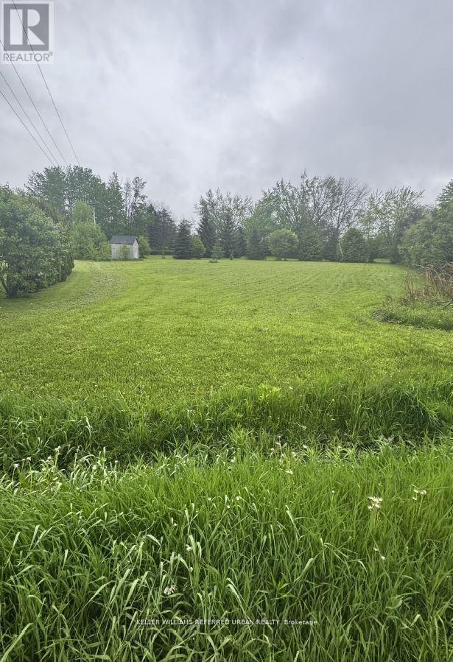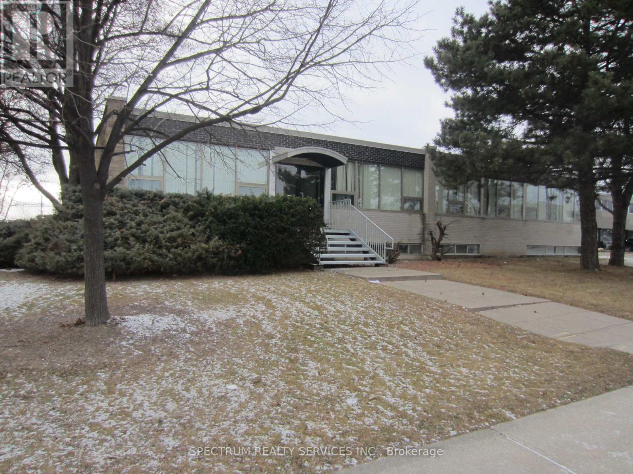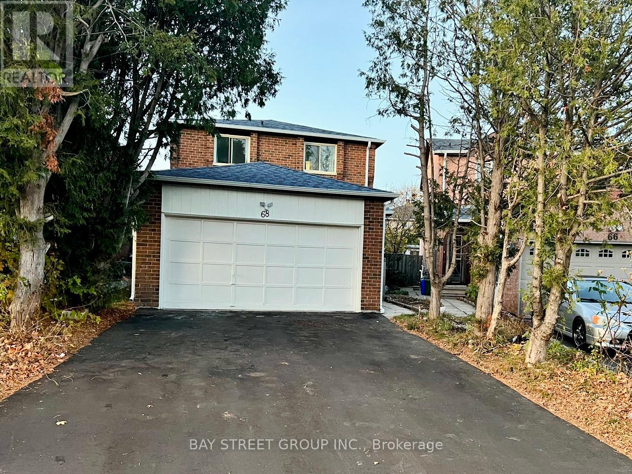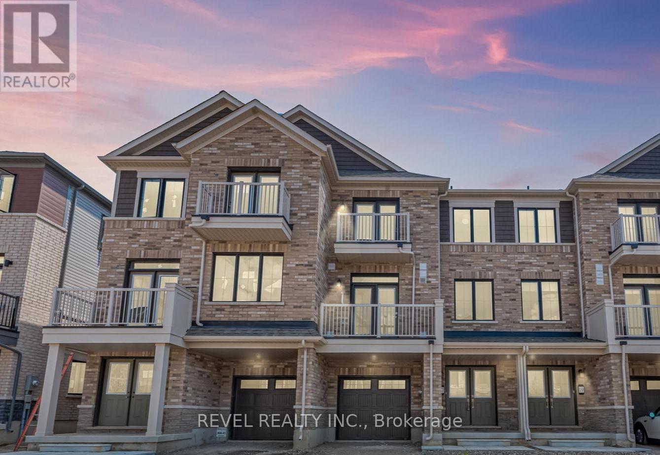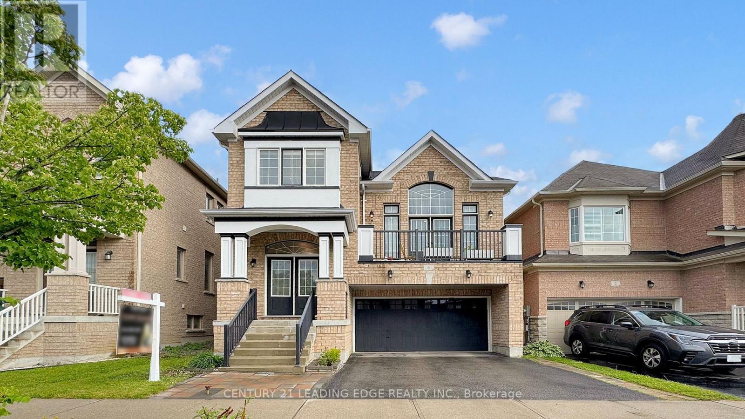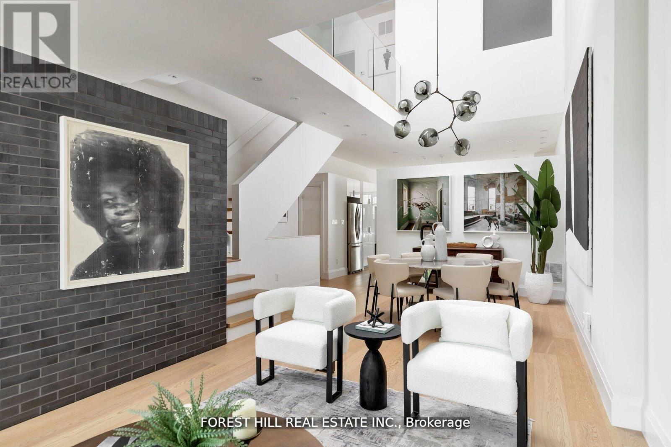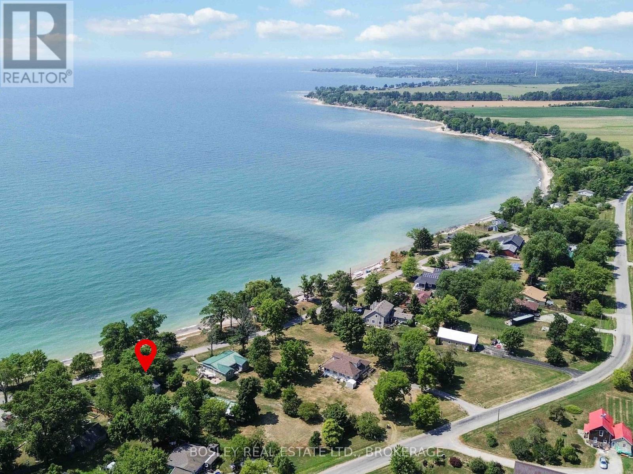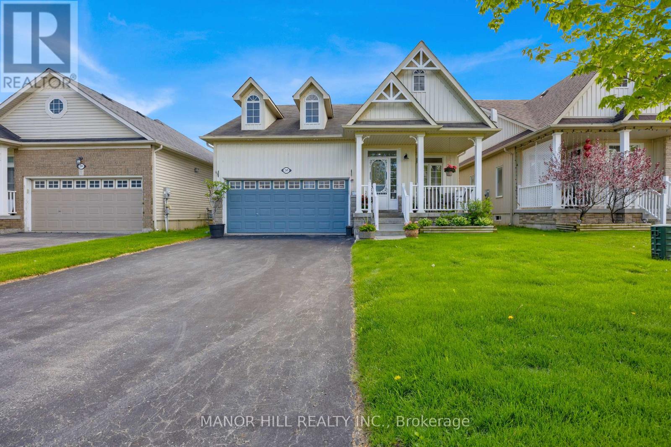Team Finora | Dan Kate and Jodie Finora | Niagara's Top Realtors | ReMax Niagara Realty Ltd.
Listings
94 High Street
Georgian Bay, Ontario
YOUR PRIVATE MUSKOKA SANCTUARY AWAITS WITH ENDLESS POTENTIAL & UNMATCHED PRIVACY! Escape to your private retreat in the heart of Muskoka! This charming 1.5-storey, 2-bedroom, 1-bathroom home offers unmatched privacy, set on a sprawling lot surrounded by lush, mature trees. Located just minutes from Highway 400 and Muskoka District Road 169, this property is excellent for commuters, outdoor enthusiasts, and anyone looking to enjoy the convenience of nearby shopping, marinas, and endless recreational activities like golf, fishing and boating. This home is nearly 400 feet from the road, offering a peaceful and secluded lifestyle. The board-and-batten exterior provides curb appeal with a rustic touch. Step inside to discover an updated kitchen complete with ample storage to meet all your needs. The bright, airy living room features a walkout to a spacious deck, inviting you to soak up the views and enjoy the serene surroundings. Large primary rooms are bathed in natural light, offering beautiful views of the outdoors while creating a warm, inviting atmosphere. Durable laminate flooring throughout ensures easy maintenance. Some windows in the home have been updated, enhancing energy efficiency. Outside, a large shed provides plenty of storage for all your outdoor gear and seasonal items. The expansive lot is your personal haven, offering endless potential for gardening, outdoor entertaining, or simply relaxing in your peaceful sanctuary. Whether youre seeking a cozy year-round home, a weekend getaway, or a property brimming with the potential to make it your own, this home has it all. With its unbeatable location, ultra-private setting, and proximity to amenities, this property is a must-see! (id:61215)
7309 - 138 Downes Street
Toronto, Ontario
Experience modern living with a brand-new never living in 3 Bedrooms and 3 Full Baths Suite. South West Lake View Corner Unit at Sugar Wharf By Menkes. This is more than just a home - it's a lifestyle upgrade! 1,211 Sf Interior SF with two walker out to your 442 Sf Balcony L-shaped balcony that you can enjoy a spectacular lake and city view. Where sunlight floods in through expansive windows. This open-concept living space seamlessly combines the living and dining areas. Walk Distance To George Brown, Park, Harbour Front, St Lawrence Market, Union Station, Cn Tower, Financial Area & Mins Access Gardiner/QEW And Much More. (id:61215)
60 - 120 Court Drive
Brant, Ontario
This stunning, newer three level town house, begins with great curb appeal. Built in 2023 with quality materials of classic brick and stone, nestled in a picturesque area. Small town intimacy, rich character with a suburban vibe and a growing community, are just a few of the points on a long list of cultured features. Green spaces abound, Lion's Park with pool and playgrounds, cycling trails, cross country skiing, riverside walking with direct access to downtown. Schools, cobblestone streets, cafes, boutiques and shopping, encompass a compelling blend of new residential comfort and timeless appeal in a growing community. Close to highways for commuters, this home is in a quiet, family friendly neighbourhood. A stylish interior with a fabulous layout, this spacious open concept modern design is filled with natural light. This home has over 1500 sq ft of living space with upgraded contemporary finishes. The main floor features a chef inspired eat in kitchen with quartz counters, stainless steel appliances, extended cabinetry and a private balcony. The large family room is perfect for quiet relaxation or entertaining. The primary bedroom is generous in size, offering a walk-in closet and spa-like 3 piece ensuite. Two additional bedrooms share a modern 4 piece bath. Extras, like main floor powder and laundry rooms, a tankless hot water heater and water softener, add to the convenience of everyday living. The finished basement includes a multi-purpose room, suitable for an office, recreation room, play area or 4th bedroom. This leads to a walkout, with a fenced backyard and patio, facing the forest. This home is perfect for first time buyers, those looking to downsize or savvy investors. (id:61215)
555 Barnes Avenue
Tay, Ontario
Welcome to 555 Barnes Ave. Located On A Quiet Street In The Desirable, Family-Friendly Village Of Port Mcnicoll In Tay Township. An excellent buildable lot with municipal water, hydro and gas available at the lot line. This 55 x 113 foot lot is ready to build your dream home or cottage. Minutes to beaches, marina, parks, rec center and approx. 400 metres to the clear blue waters of Georgian Bay. This property is only 1.5 hours from Toronto. (id:61215)
2797 Furniss Crescent
Ramara, Ontario
A standout property with huge potential to build your dream cottage or home near the shores of Lake Simcoe! This rare 47 x 150 ft. level building lot is ideally situated on a quiet cul-de-sac, nestled among upscale waterfront homes, the property offers beautiful southern exposure and backing onto the exclusive, members-only Mara Shore Estates park and beach giving you the feel of waterfront living without the burden of waterfront taxes. Nestled within a landscape of mature trees and flourishing greenery, the lot provides a tranquil, natural setting with room to design a retreat that blends seamlessly with its environment. Close to Orillia, Casino Rama, and with quick access to the extended Hwy 404, this location offers the perfect mix of peaceful lakeside living and easy urban access. (id:61215)
Unit A - 76 Signet Drive
Toronto, Ontario
Prominent Intersection, Signet and Fenmar, Great Exposure, The Use of Signage Included. **All Utilities Included** 4 Spacious Offices and Open Common Area, 3 Washrooms on Main Level, 2 Separate Entrances, Lower Level 2 Large Open Areas Ideal for Warehousing or Assembly. Great Access to Major Highways 400, 401, 407. Close To TTC Stop. Many Potential Uses. (id:61215)
68 Hendon Road
Markham, Ontario
Welcome to this charming home in the heart of Milliken Mills East! Offering 3+1 spacious bedrooms, double garage, and a private driveway with space for 4 cars, this home is perfectly situated just a short walk from Aldergrove Public School and Aldergrove Park. Top-rated schools zone Milliken Mills Public. Upgraded kitchen with new stainless steel appliances, fresh paint throughout, a newly paved driveway, a newer roof ,and brand-new flooring on the second floor. Enjoy easy access to Pacific Mall, nearby transit, the GO station, and Highways 401 and 407 (id:61215)
17 St Lawrence Road
Haldimand, Ontario
Welcome to this newly built 3-storey townhome by Empire Homes featuring 3 bedrooms, 2 bathrooms, and an attached garage for your convenience. Enjoy a functional layout with clean finishes throughout, perfect for comfortable everyday living. The home includes two balconies, ideal for morning coffees or evening relaxation. Located in the ever growing Empire Avalon community, this home offers modern living with low maintenance, great value, and is perfect for first time home buyers, families or investors. (id:61215)
6 Kellington Trail
Whitchurch-Stouffville, Ontario
Your Dream Home Awaits! Welcome to the award-winning Jasper Model - a stunning blend of space, light, and elegance. Original Owner - Only 10 Years New. This Stunning Family Home Features 4 Bedrooms, 3 Bathrooms, Over 2500 Sf Of Thoughtfully Designed Above Grade Living Space Plus The Partially Finished Basement With A Kitchenette & An Open Concept Living Area. The Spacious Gourmet Kitchen Offers A Large Island With Breakfast Bar, Granite Countertops, Stainless Steel Appliances, Pantry & All Open To The Cozy Family Room With Fireplace. The Grand & Elegant Great Room Impresses With Soaring Ceilings & French Doors That Lead To A Relaxing Setting On The Balcony. The Expansive Primary Bedroom Includes A Large Walk-In Closet & A Luxurious 4-Piece Ensuite. All Additional Bedrooms Are Generously Sized, Each With Closets & Windows, And Feature Carpet-Free Flooring. Located In A Friendly Neighborhood, This Home Is Within Walking Distance To Great Schools, Including The Catholic High School & All New French Immersion School, As Well As Parks, Trails, Shops, Restaurants, Community Center & The GO Station, Allowing You To Enjoy All The Wonderful Amenities Stouffville Has To Offer. (id:61215)
49 Brookfield Street
Toronto, Ontario
Welcome to Brookfield House, the ultimate blend of architectural mastery and urbane sensibility in the heart of Trinity Bellwoods. A thoughtfully designed true family home built by Blue Lion Building for the firm's own architect. The emphasis on high-quality architecture and attention to detail make this home a masterwork of light, volume, and space. Anchored by a soaring 27-foot atrium that funnels natural light into the heart of the home, each graciously proportioned room functions as a canvas to showcase its future owner's personality. Entertaining is effortless in the spacious living and dining room, where oversized windows flanked by custom drapery flood the space with natural light. The bulkhead-free ceilings add to the seamless scale of the home. Wire-rubbed white oak hardwood floors contrast with the charcoal brick feature walls, creating an ambiance of warmth and sophistication. Step through to the rear half of the home into the spacious kitchen and large family room, featuring a generous run of custom white lacquer cabinetry, complimentary Caesar stone countertops, and stainless steel appliances. The backyard is an urban oasis with irrigated landscaping by BSQ Landscape Architects, connected directly to the rare 2-car garage with laneway access. The second floor overlooks the dining room and accesses the spacious primary bedroom featuring a 6-pc en-suite and a large W/I closet. Three other large bedrooms with W/I closets add to the functionality of the home. The third floor features a flex-space lounge and is surrounded by inspiring city views, while the fully finished basement adds more functional space. Brookfield House is truly a home with no compromises - the ultimate blend of form and function. **EXTRAS** See the Features & Finishes sheet for all details. Steps to Trinity Bellwoods Park and the best restaurants & shops of Ossington and Queen Street. Laneway house report available. (id:61215)
557 Edgewater Place
Haldimand, Ontario
Welcome to your serene cottage getaway or year-round residence, tucked away on a quiet dead-end road where the stress of everyday life melts away. This charming waterfront property invites you to slow down and savor the simple pleasures of lakefront living all year long. Start your mornings with peaceful sunrises over Lake Erie, then step out onto your private sandy and pebble beach perfect for lazy afternoons swimming, kayaking, paddle boarding, or just soaking up the sun. Inside, the warm and inviting 2-bedroom cottage feels like a true home away from home. Panoramic windows bring the beauty of the lake inside, while vaulted ceilings and rustic wooden beams add cozy charm to the open kitchen, dining, and living space. The large front deck beckons you to sit back with a cup of coffee or your favorite book, taking in the waterfront views and fresh lake breeze. Downstairs, a full unfinished basement offers a perfect canvas to create extra space for hobbies, guests, or storage for all your water toys and seasonal gear. You can enjoy peace of mind with recent updates like a new roof (2020), a reliable backup generator (2019), and a Wilkinson break wall (2022) to protect your shoreline. Ample driveway parking means there's room for your vehicles, boat trailer, and visitors. If you're dreaming of a cottage where every day feels like a vacation, this four-season lakeside retreat is ready to welcome you home. (id:61215)
245 Berry Street
Shelburne, Ontario
Welcome To 245 Berry St In Sought-After Shelburne! Immaculately Clean Home With Pride Of Ownership. Upgraded Kitchen With Quartz Counter And Stainless Steel Appliances. Sleek Potlights. Walk Out From The Kitchen To A Recently Added Gorgeous Deck Featuring Stylish Glass Railings. A Handy Shed For Extra Storage. Entrance From The Garage. Hardwood Throughout The Main Floor. Generously Sized Bedrooms. Convenient Main Floor Laundry. Enjoy Cozy Evenings By The Fireplace In The Living Room. Entertain In The Large Open Concept Basement. Lots Of Storage. Entice Your Imagination With How To Utilize The Large Open Concept Space. Located In A Family-Friendly Community Close To Schools, Parks, And All Amenities. Don't Miss This Move-In Ready Gem! (id:61215)

