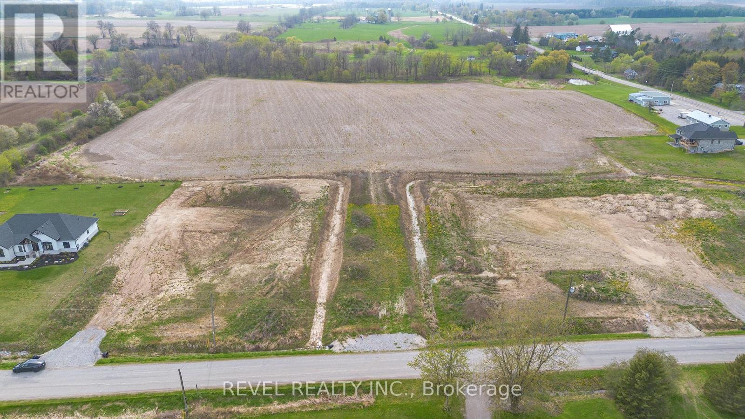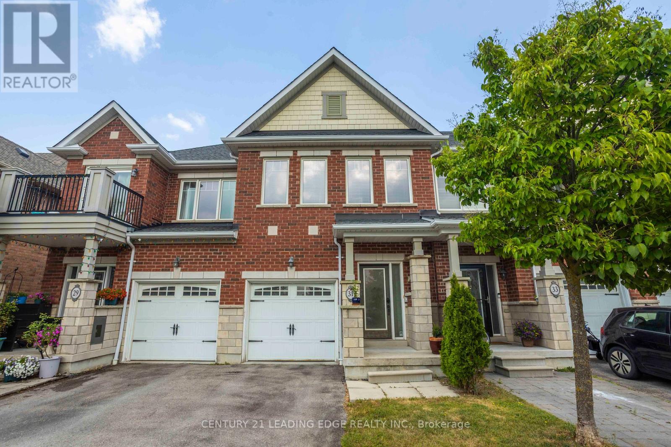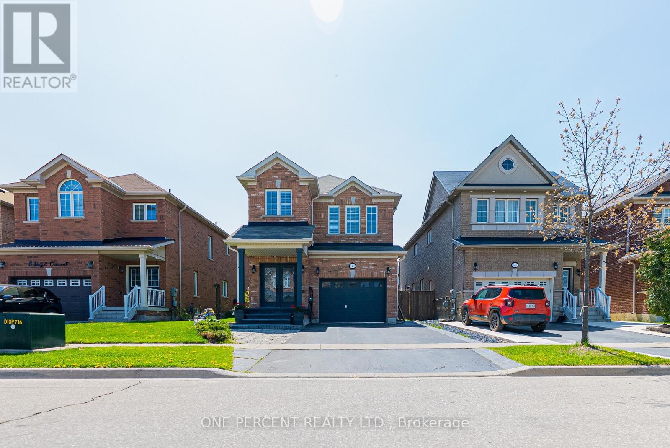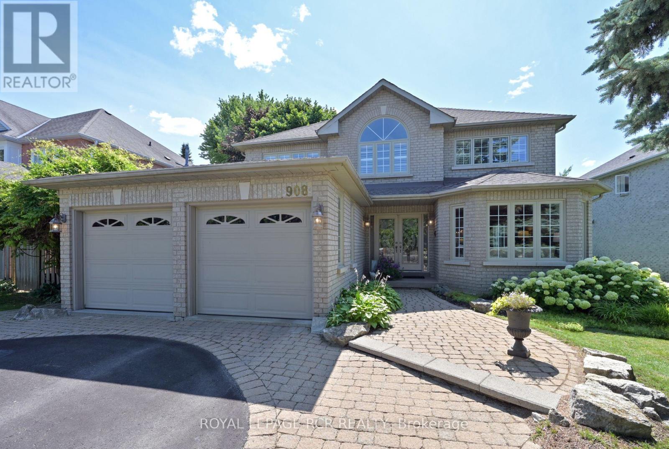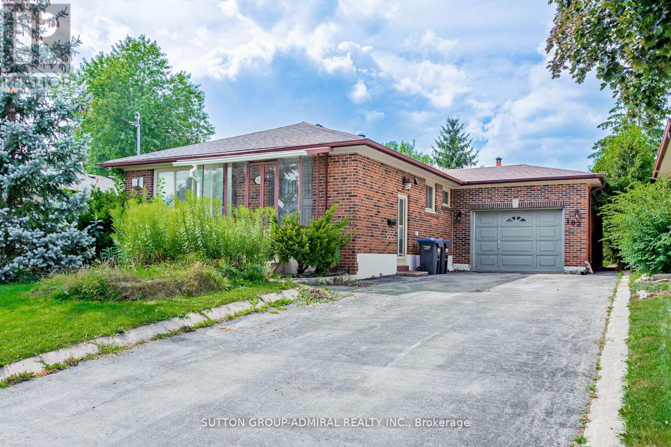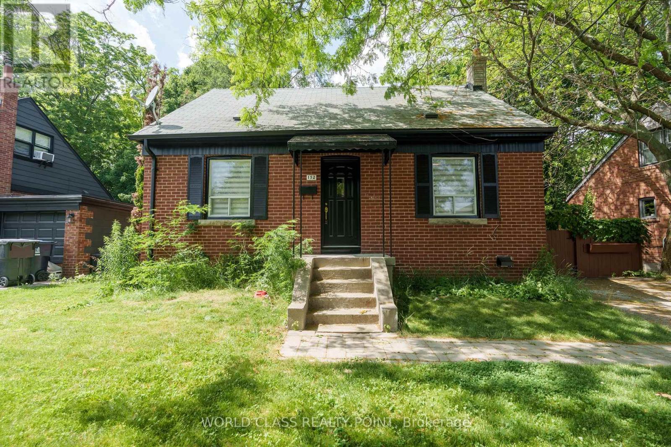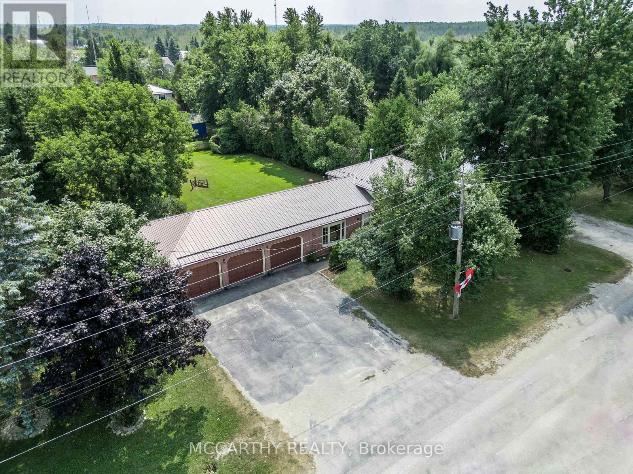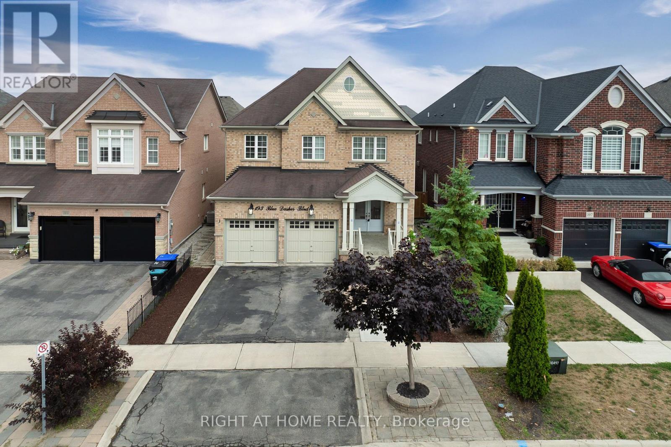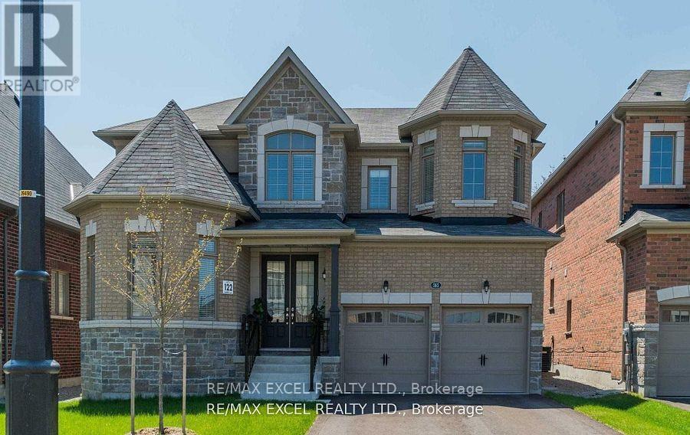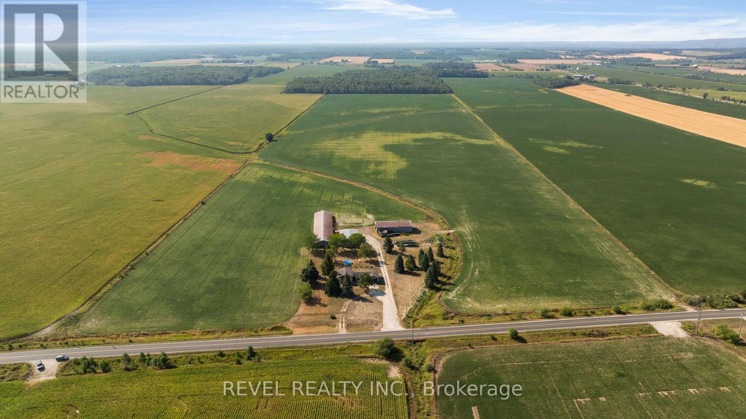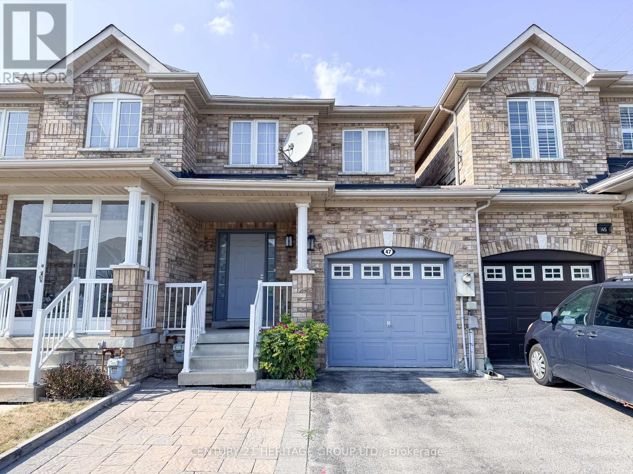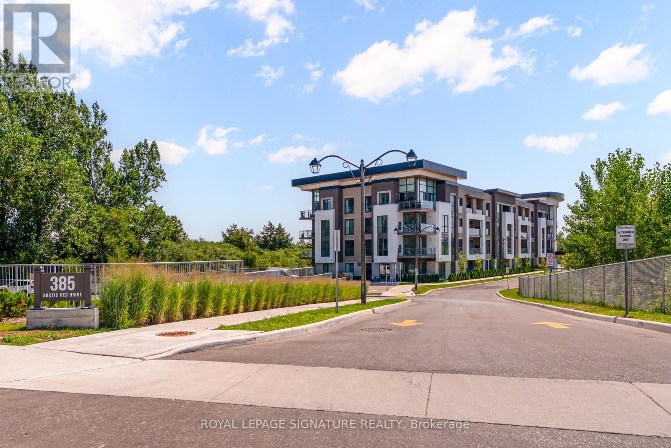Team Finora | Dan Kate and Jodie Finora | Niagara's Top Realtors | ReMax Niagara Realty Ltd.
Listings
701 Villa Nova Road
Norfolk, Ontario
Discover an exceptional 22-acre parcel of land at 701 Villa Nova Road, offering a rare opportunity in the scenic countryside of Norfolk County. Ideally situated just minutes from the Waterford community, this expansive property features a mix of open fields and treed areas - perfect for a future country estate, hobby farm, or potential residential development. The landscape offers both wide, sunlit spaces and shaded woodland, providing a unique blend of functionality and natural beauty. Mature tree lines, gently rolling terrain, and a quiet rural setting create a private and picturesque backdrop for your vision. With convenient access to local amenities, this location offers the ideal balance of rural charm and everyday convenience. Seize the chance to shape your future in one of Southern Ontario's most desirable countryside settings - bring your vision to life at 701 Villa Nova Road. (id:61215)
31 Nw Passage
Whitchurch-Stouffville, Ontario
Welcome to 31 NW Passage in beautiful Stouffville. A warm and inviting 1,322 sq ft townhouse designed for effortless family living. The main floor shines with gleaming hardwood, while the cozy bourbon carpets upstairs create a comfortable and elegant feel throughout the home. Ideal for families, this home backs onto a tranquil ravine with a long, picturesque walking trail that invites you to enjoy nature just steps from your door, perfect for peaceful walks and outdoor exploration. Stouffville truly offers the best of both worlds: charming small-town living with convenient access to modern amenities. Just minutes away, you'll find community centres, parks, grocery stores, Starbucks, Walmart, Canadian Tire, Staples, Tim Hortons, Longos, and many more. Whether you're after daily necessities or weekend outings, everything is within easy reach. Beyond day-to-day convenience, Stouffville is rich with cultural, recreational, and historical features. Nestled on the renowned Oak Ridges Moraine, the town boasts lush natural beauty and recreational assets, including Bruces Mill Conservation Area and an extensive system of regional forest trails. Its historic Main Street is alive with boutiques, cafes, dining, arts, and entertainment, not to mention the popular Lebovic Centre for Arts & Entertainment, Nineteen on the Park. Stouffville's community spirit shines through its year-round events such as the beloved Strawberry Festival, Country Ribfest, Movies in the Park, and Symphony Under the Stars Families are well served with a variety of public and Catholic schools, recreation facilities (including indoor soccer, arenas, pools, and golf courses), and museums that highlight the towns heritage, including the Mantle Site and historic township buildings With a growing population nearing 50,000 and reputation as one of the GTAs fastest growing and safest communities. Stouffville offers not only comfort and convenience but also a dynamic and secure environment for families to thrive. (id:61215)
6 Duffel Crescent
Halton Hills, Ontario
Don't Look Any Further! This Is a Rare Opportunity You Won't Want to Miss! SouthWest-Facing backyard for all-day sun. This beautifully upgraded, energy-efficiency home in Georgetown is full of natural light and standout features. This Certified energy efficiency home (sticker on electrical panel)includes an HRV system in the furnace room for optimal air quality. Enjoy 9' ceilings on the main floor and a specious layout with 4 Bedrooms and 3 Bathrooms upstairs, including 2 primary bedrooms with walk-in closets. The main floor showcases elegant hardwood flooring throughout, including the kitchen, and a beautifully finished hardwood staircase that adds warmth and sophistication to the home. The basement features a separate entrance, recreational space, and a wet bar-plus, enjoy your very own soundproofed theatre room, perfect for movie nights! Upgrades worth $$$ include: Remodelled family and dining rooms, Coffered ceilings and elegant Wall Paneling, Indirect ambient lighting, Kitchen extended by 5ft, Quartz island and backsplash. The single-car garage is equipped with a car lift, allowing parking for two vehicles inside, plus parking for two more cars on the driveway-perfect for multi-vehicle households. Garage includes remote-controlled app access for added convenience and a Level 2 EV charger for fast and efficient vehicle charging. Bonus: Georgetown's municipal water source has recently transitioned from groundwater to Lake Ontario-based supply, offering improved water quality, better taste, and more consistent pressure-eliminating the need for a water softener and providing long-term peace of mind for homeowners. Situated just minutes from parks, schools, shopping, hospital, country club, golf course, and with quick highway access-perfect for commuters! This is a truly unique home that combines luxury, functionality, and an unbeatable location. Schedule your private showing today! (id:61215)
908 Schaeffer Outlook
Newmarket, Ontario
Comfort and Lifestyle come together in this exceptional 4 bedroom, 2.5 bathroom, detached home nestled on a mature generous sized lot with 60' ftg, in one of Newmarket's most sought after communities. Step inside to a welcoming foyer with cathedral ceiling along with handsome hardwood flooring & pot lighting throughout majority of the main floor. The spacious family room with cozy gas fireplace creates the perfect spot for relaxed evenings or entertaining guests. A bright, open-concept kitchen and breakfast area features ample cabinetry, a convenient breakfast bar, and a direct walk-out to your backyard retreat. The main floor laundry/mudroom offers direct access to the double car garage and backyard. The 2nd floor provides 4 well sized bedrooms for plenty of space for the entire family. The primary suite boasts a walk-in closet, a luxurious ensuite with soaker tub and separate shower plus access to a den/sitting room. Large windows in every bedroom fill the home with natural light. A professionally finished basement adds approximately 637 sf of additional living space - ideal for a home theatre, gym or playroom - while offering excellent storage with 47' x 23' ft storage/utility room featuring numerous built-in shelves. Enjoy the expansive deck, relaxing hot tub and beautifully landscaped grounds, creating your own backyard oasis for outdoor dining, entertaining and unwinding. This home is situated in a fantastic location just steps from scenic ravine, walking and biking trails. You will also find top-rated schools, parks, shopping, dining, public transit nearby and easy access to HWY 404 for the commuter. (id:61215)
Upper - 102 Cornwall Road
Brampton, Ontario
Great Opportunity! 3 Bedroom 1 Washroom Upper Portion Of The House For Lease In The East Area Of Brampton. Close To Downtown Go Train. Spacious Bungalow With Sun Filled Bedrooms. Basement Is Not Included. (id:61215)
152 Ferris Road
Toronto, Ontario
Client Remarks"Your Muskoka In The City" Welcome to this beautiful, Solid all-brick, newly renovated 4-bedroom 1.5 Storey detached home in the highly sought-after area of Woodbine Gardens Pocket Of East York, Coveted **Ravine** property, Exceptionally Wide Lot- Almost 56 Feet. Nature Just Outside Your Door, Savour The Incredible Peace & Tranquility Of Living Next To A Forest Yet Being Close To All The Conveniences Of Shopping, Transit, Rec Centres Etc. Separate Side Entrance To Basement Ideal For Self Contained In-Law Suite. Ample Private Parking And Fantastic Community In Which To Call Home. Enjoy The Shops Of The Danforth Or A Multitude Of Big Box Shopping Nearby. Only A Few Minutes To The Core Of The City You Will Love Living Here. Walk To Taylor Creek Park-Miles Of Paved Trails That Weave Throughout The City. (id:61215)
380 Main Street W
Southgate, Ontario
Large Lot with Side split brick home, 3 levels bedrooms up Main Living Dining Room and Kitchen and lower has Rec room and laundry, Upper is Bedrooms and Bathroom Attached 3 car garage, with two and then one with interior wall between, could be a work shop, Man Cave. Family home with many opportunities to make your own. 3 inside parking plus paved Driveway with parking for 6 = 9 parking spots. Upper level has 3 Bedrooms, and a 4 pc bathroom. Kitchen with plenty of cupboards, Dining Room walks out to the large deck. Living room has big picture window. Lower level has Rec Room with wood stove for cozy winter nights. Laundry room with Storage space. large Crawl space great for storage. Some windows have been updated, Metal Roof and eavestrough guards. Air conditioning, Forced air gas heat. Walk to school very close. Beautiful large back yard with large deck. Mature trees. Great home for a growing family. (id:61215)
193 Blue Dasher Boulevard
Bradford West Gwillimbury, Ontario
This stunning, move-in ready home offers the perfect blend of modern comfort and family-friendly living in one of Bradfords most sought-after neighborhoods. Whether you're a growing family, a professional couple, or simply looking for a peaceful place to call home, this property ticks all the boxes. Five reasons why you'll love this home. Prime Location Nestled in a quiet, family-oriented community, you're just minutes from public & Elementary schools, parks, shopping, and easy access to highways. Enjoy the best of small-town charm with big-city conveniences nearby.Spacious, Open-Concept Layout The main floor welcomes you with bright, airy spaces perfect for entertaining or relaxing. The open upgraded modern kitchen flows seamlessly into the dining and living areas, making everyday living effortless and enjoyable.Beautifully Maintained & Modern Features From updated flooring and fresh paint to a contemporary kitchen with stainless steel appliances and granite countertops, this home shines with move-in ready appeal.Large Backyard Enjoy your private outdoor retreat with a generous backyard perfect for kids to play, gardening, or hosting summer BBQs with family and friends.Family-Friendly Amenities Close to excellent schools, recreational facilities, and walking trails, this neighborhood offers a safe and welcoming environment for all ages. Don't miss your chance to own this exceptional home at 193 Blue Dasher Blvd a perfect place to start your next chapter! Must See ! Some pictures are virtually staged. (id:61215)
Lower Level - 585 Mcgregor Farm Trail
Newmarket, Ontario
Stunning, Luxurious Home On A Premium 50 X 120 Ft Lot! Specious Walk Up Basement. Bright Open Concept Floor Plan. Kitchen Appliances, Energystar Home. Finished Basement With Separate Entrance, Raised Ceilings, Two Bedrooms+ Den, Large Living Rm, Kitchen, Ensuite Laundry. The Tenant Is Responsible For Snow Shoveling On The Side And The Parking Spot On The Drive Way. Tenant Responsible For 1/3 Of All Utility Costs + Water. Refundable Key Deposit of $300 required. The backyard is not shared with the Basement. (id:61215)
5375 Conc 9 Sunnidale Concession
Clearview, Ontario
Excellent opportunity to own 100 acres of flat, productive land in Clearview, located just outside of Stayner and New Lowell. This farm offers approximately 76 workable acres that has been systematically tile drained in 2023 at 30 feet, approximately 20 acres of bush with the remaining acreage surrounding the house and outbuildings. The well-built and maintained four bedroom home offers ample living space, privacy and a nice backyard. The 40 x 60 foot shop has recently been insulated and is heated with propane. Both the home and shop are currently rented bringing in additional income. The farm is currently planted in soya beans, which is not included in the sale of the farm. There is an additional drive shed currently being used for large equipment storage, drive shed and old pig barn, which is empty, are "as-is" condition. Please do not walk around the property without a confirmed showing appointment. (id:61215)
47 Christephen Crescent
Richmond Hill, Ontario
This beautiful freehold townhouse offers approximately 1,700 square feet of living space (not including the fully finished basement). Featuring three spacious bedrooms on the second floor and an inviting open-concept design, this home is both stylish and functional. You'll appreciate the convenience of the interlocked backyard, perfect for outdoor gatherings. The fully finished basement includes an additional bedroom, a cozy family room, and a bathroom, providing extra living space or a perfect guest suite. Situated in a prime Richmond Hill location, this townhouse is just minutes from Richmond Green High School and Redstone Public School. It's an ideal choice for families seeking both comfort and convenience in a vibrant neighborhood. (id:61215)
324 - 385 Arctic Red Drive
Oshawa, Ontario
Welcome to Charing Cross Condos a modern, boutique residence perfectly situated alongside Kedron Dells Golf Club. This lower penthouse suite offers scenic golf course views and a desirable 565 sq. ft. layout plus balcony. Inside, you'll find 9-ft ceilings, premium vinyl flooring throughout, and a sleek modern kitchen with quartz countertops, matching backsplash, undermount sink, taller upper cabinets, and stainless steel appliances. The location is ideal with quick access to Hwy 407, minutes to Hwy 401, and close to big box stores, coffee shops, restaurants, schools, and airport taxi service. Bulk internet included in maintenance fees! Parking and locker included. EV charging stations on-site. Childrens play area and park for residents to enjoy. (id:61215)

