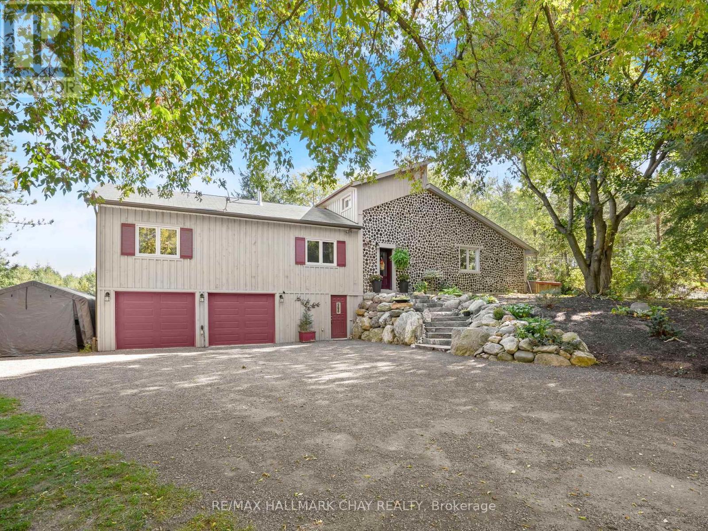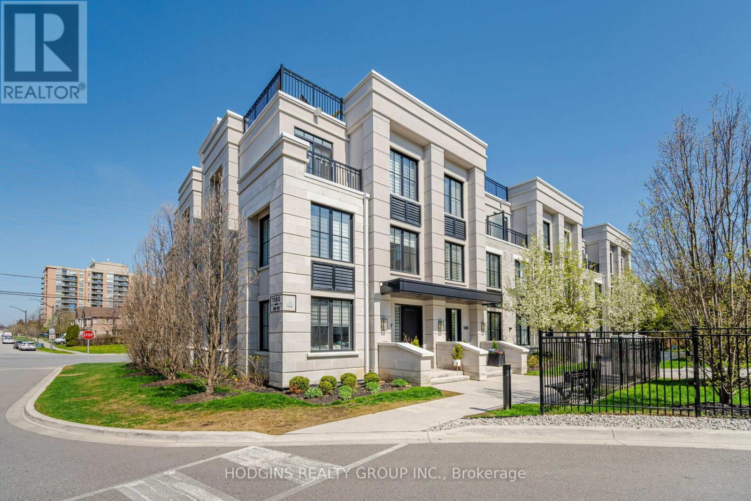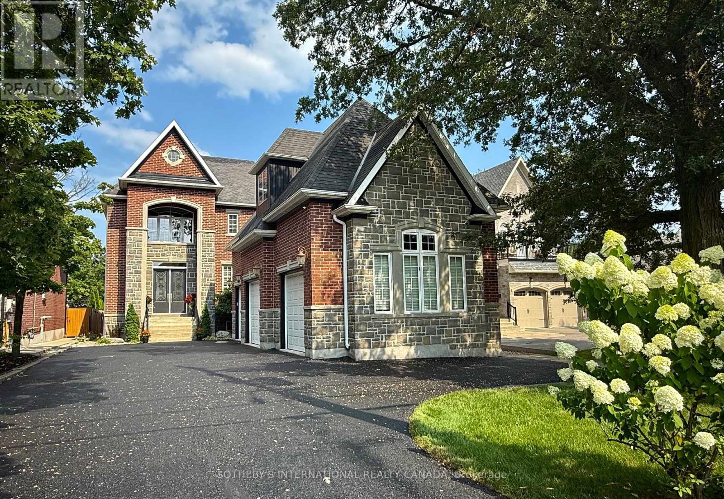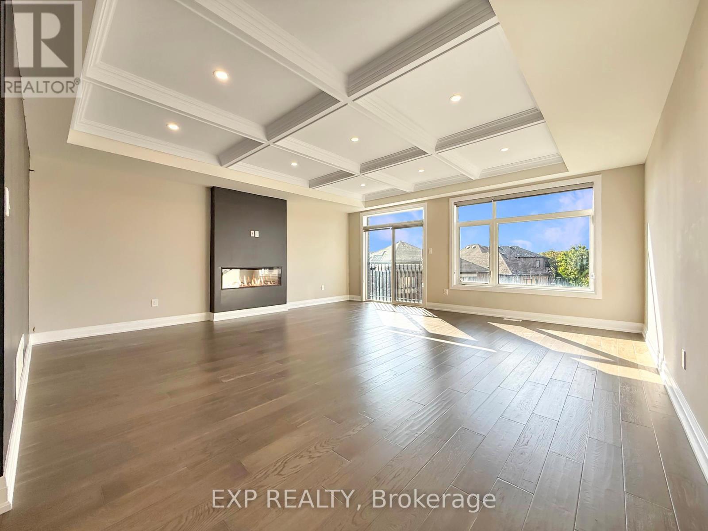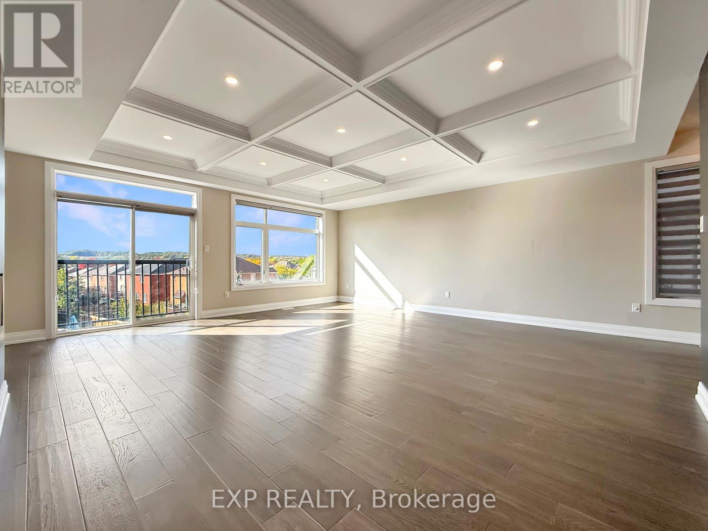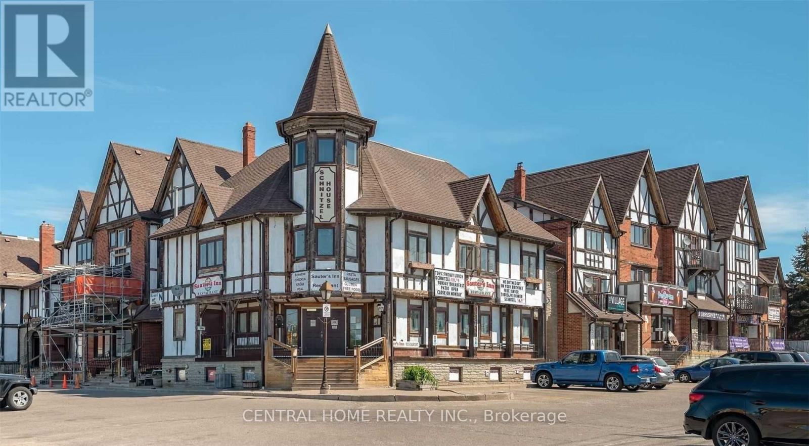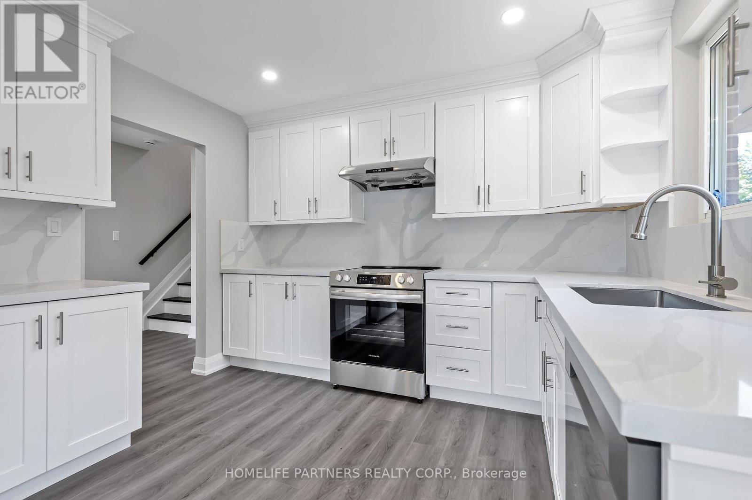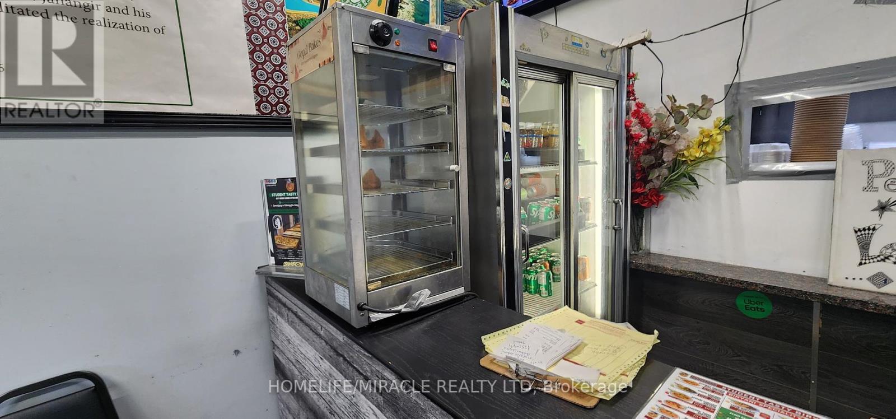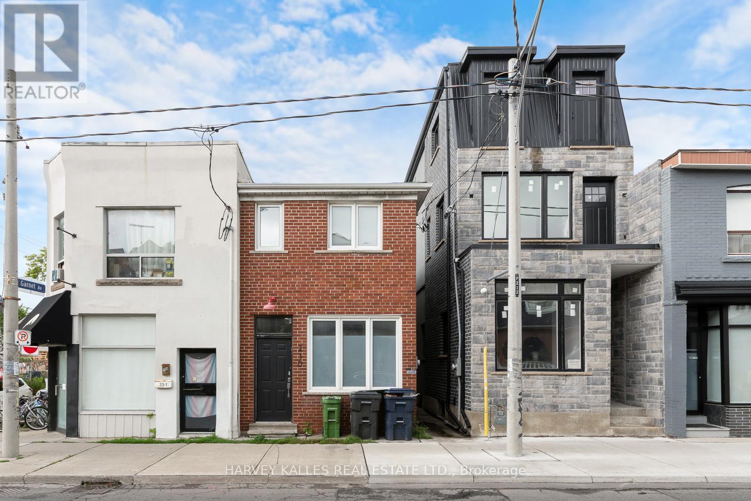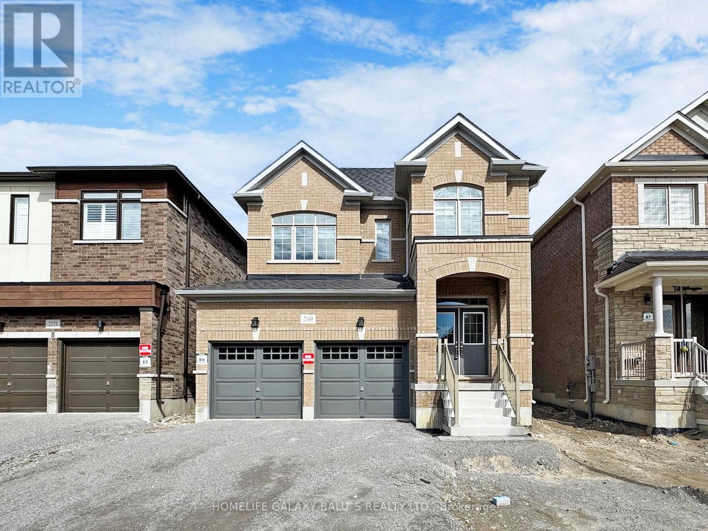Team Finora | Dan Kate and Jodie Finora | Niagara's Top Realtors | ReMax Niagara Realty Ltd.
Listings
2043 Concession 5 Road
Adjala-Tosorontio, Ontario
This is not your everyday home, it's something truly special. Thoughtfully designed and full of charm, this unique property stands out from the crowd in all the right ways. Whether it's the custom features, or one-of-a-kind layout, every corner of this home tells a story. Set back from the road for ultimate privacy, this one-of-a-kind residence radiates charm, warmth, and makes you ultimately feel at home the moment you arrive. Offering ample living space, you cannot help but appreciate the beautifully updated kitchen, where you can picture entertaining friends and family. The unique design offers a great flow, where the kitchen opens to a lovely family room, where you can picture warm cozy nights by the wood stove. The main floor also offers another living space, which is great for the overflow of guests or for your kids to enjoy, as well as a massive primary bedroom, with ensuite bath, offering the perfect retreat after a long day. Out back you will find a deck, with beautiful views of your back yard. As you walk towards the back you will find trails throughout, leading to your very own Sugar Shack! Nestled in a welcoming community that shares access to beautiful nature paths, this home isn't just a place to live its a lifestyle. This peaceful retreat has all the benefits of rural living, without sacrificing convenience as it is 10 minutes from Highway 9 with quick, convenient access to the GTA! Features: Kitchen, Living Room and Front Entrance Renovated in 2016. Bamboo Hardwood Flooring Installed throughout. Upstairs Bathroom Renovated 2024. Front Outdoor Landscaping/Steps Installed 2023. Addition Above garage, Including Bedroom and Bathroom Added in 2018. (id:61215)
56 Mcknight Avenue
Hamilton, Ontario
WELCOME TO 56 MCKNIGHT AVENUE - A STUNNING FREEHOLD TOWNHOME THAT BLENDS STYLE, COMFORT ANDLOCATION IN PERFECT HARMONY. BUILT WITH QUALITY BY GREENPARK AND OFFERING OVER 1750 SQUARE FEETOF BEAUTIFULLY DESIGNED LIVING SPACE. THIS HOME IS CENTRALLY LOCATED JUST MINUTES FROM TRANSIT AND THE ALDERSHOT GO STATION. IDEAL FOR COMMUTERS, PROFESSIONALS AND GROWING FAMILIES.FLOOR FEATURES A STYLISH DINING ROOM AND KITCHEN WITH QUARTZ COUNTERTOPS, SS APPLIANCES, CALIFORNIA SHUTTERS, CONVIENENT USB RECEPTACLE AND A GARDEN DOOR WITH INTEGRATED BLINDS LEADING TO A FULLY FENCED BACKYARD COMPLETE WITH GAZEBO AND GAS LINE FOR YOUR BBQ.RARE GARAGE TO YARDACCESS MAKES OUTDOOR LIVING AND ENTERTAING A BREEZE. TAKE A WALK UP THE OAK STAIRCASE TO THE SECOND FLOOR WHERE YOU WILL DISCOVER THE FAMILY ROOM WITH BUILT IN SPEAKERS, CALIFORNIA SHUTTERS, THE PERFECT SPOT FOR COZY MOVIE NIGHTS. TWO GENEROUSLY SIZED BEDROOMS EACH WITH IT'S OWN WALK IN CLOSETS PROVIDE PLENTY OF STORAGE. THE ENTIRE THIRD FLOOR IS DEDICATED TO AN IMPRESSIVE PRIMARY RETREAT. HERE YOU CAN UNWIND IN YOUR RECENTLY RENOVATED ENSUITE, ENJOY THE WALK IN CLOSET AND A PRIVATE BALCONY FOR A PEACEFUL MOMENT AT THE END OF THE DAY.DONT MISSYOUR CHANCE TO MAKE 56 MCKNIGHT AVENUE YOUR OWN! BOOK A SHOWING TODAY. (id:61215)
207 Cranesbill Road
Ottawa, Ontario
Imagine waking up to tranquil waterfront views, with nature as your backdrop and the city's best conveniences only minutes away. This unique bungalow sits within the protected Carp River Conservatory, offering rare water-level walk-out access perfect for an in-law suite, guest retreat, or rental income. Inside, over 3,000 sq. ft. of finished living space blends comfort and elegance. The open-concept main floor features two generous bedrooms, soaring 9-ft ceilings, and laundry no stairs required. Over $100K in thoughtful upgrades elevate every space: warm hardwood, a custom wine & wet bar, two fireplaces, a spa-inspired ensuite, and an oversized walk-in with built-in cabinetry. Details like crown molding, ceiling medallions, designer lighting, and rich tilework add sophistication at every turn. Here, you're just steps from the future Hazeldean LRT, minutes to Kanata Centrum, NHL games & shows at the CTC, Tanger Outlets, and the Trans Canada Trail. A perfect blend of natural beauty, privacy, and urban convenience this is more than a home, its a lifestyle. Book your showing today, This gem wont last - OPEN HOUSE SUNDAY 2-4PM ** This is a linked property.** (id:61215)
108 - 1180 Cawthra Road
Mississauga, Ontario
Exquisite Executive Townhome, nestled in sought-after Mineola East. This remarkable residence has been enhanced with designer upgrades and finishes throughout its three stories of contemporary living. Spacious Primary Suite occupies entire 2nd floor! Enjoy the convenience of being just moments away from the lake, a newly renovated recreation centre, picturesque parks, top - rated schools including Cawthra Park Secondary, and all the vibrant amenities of Port Credit. With easy access to public transit, commuting is a breeze. This property includes two heated underground parking spots and a storage locker both just steps from your front door. Enjoy evenings on the expansive rooftop terrace, perfect for relaxation and entertaining guests. Don't miss this exceptional opportunity to make this stunning townhome your own. (id:61215)
1761 Woodview Avenue
Pickering, Ontario
Set on a 265 foot deep lovingly landscaped lot, this refined residence offers resort-style living combined with cool loft-like entertaining space. 10-ft ceilings, Reno'd chef's gourmet kitchen, fab dining island, living room with gas fireplace, office, powder room and laundry fill the main floor with direct garage access. Sunny terrace lounge of kitchen great for BBQ, shaded alfresco private dining pavilion, spectacular pool, lush perrenial gardens, 2 attractive sheds, garden patch in fully fenced private oasis. Four spacious bedrooms with ensuites include primary retreat with double-door entry, 2 W/I closets and 5 piece. A double-height, three-car insulated garage blends seamlessly into the homes timeless architecture. Fully finished lower level has a music room, gym and family room, rough in bathroom, storage. Nest Home Security, exterior cameras, built-in Celebright Lighting (so cool), and Cat5 wiring, give you security, high-speed data, and festive sparkle in the palm of your hand. Minutes to schools, Rouge Valley trails, shopping, restaurants, with easy access to GO Train, 401 and Kingston Road for dual downtown routes. Turn key, beautifully maintained, family home. (id:61215)
922 Isaac Phillips Way
Newmarket, Ontario
Welcome to 922 Isaac Phillips Way in Newmarket, where modern design meets executive living in this stunning 3-storey freehold townhome! With over 2,700 sqft of meticulously upgraded space (not including the walkout basement), this home is here to impress. Picture yourself walking across beautiful hand-scraped hardwood floors under waffled ceilings, illuminated by pot lights, while enjoying the warmth of a cozy fireplace! The open-concept kitchen, complete with a breakfast bar and a large pantry, is perfect for whipping up meals or grabbing a quick bite. The family room features a cozy fireplace and a Juliette balcony with a clear hilltop view ideal for your morning coffee or evening wine. The primary bedroom is your personal retreat, with a spa-like 5-piece ensuite, freestanding tub, and a walk-in closet to store all your treasures. Bright and spacious secondary bedrooms will keep everyone happy, and with the home being just steps from Yonge Street, Upper Canada Mall, schools, parks, and all the shopping you could dream of, the location couldn't be better. Don't miss out this one is sure to fly off the market! (id:61215)
922 Isaac Phillips Way
Newmarket, Ontario
Welcome to 922 Isaac Phillips Way in Newmarket, where modern design meets executive living in this stunning 3-storey freehold townhome! With over 2,700 sqft of meticulously upgraded space (not including the walkout basement), this home is here to impress. Picture yourself walking across beautiful hand-scraped hardwood floors under waffled ceilings, illuminated by pot lights, while enjoying the warmth of a fireplace! The open-concept kitchen, complete with a breakfast bar and a large pantry, is perfect for whipping up meals or grabbing a quick bite. The family room features a cozy fireplace and a Juliette balcony with a clear hilltop view ideal for your morning coffee or evening wine. The primary bedroom is your personal retreat, with a spa-like 5-piece ensuite, freestanding tub, and a walk-in closet to store all your treasures. Bright and spacious secondary bedrooms will keep everyone happy, and with the home being just steps from Yonge Street, Upper Canada Mall, schools, parks, and all the shopping you could dream of, the location couldn't be better. Some potential for rental income. Don't miss out this one is sure to fly off the market! (id:61215)
01 - 109 Old Kingston Road
Ajax, Ontario
An Excellent Turnkey Investment Opportunity Located In An European-Look Pickering Village Facing To KINGSTON RD. WEST - 1 of The Busiest Road In Ajax-Durham With 2 Great AAA+++ Tenants.. Nails Salon With 2 Entrances: Front Faces To Kingston Rd W and Back Entry To Courtyard. Finished Basement For Retail Storage W/3 pcs Washroom. An Upper Two Levels For An Upgraded 2 Bedrooms Apt With 2 Balconies, 2 Overnight Parking Permitted. Separate Hydro Meters, Separate Furnaces. Each Tenant Pays Their Utility Bills Respectively. Water Bill + Roof + Windows and Common Area Are Covered In Condo Monthly Fee. A Total Usable of 2,232 sqft: Great Opportunity..... (id:61215)
79 Strathavon Drive
Toronto, Ontario
Must see!!! Beautiful 3 bedroom property boasts a gorgeous chef's kitchen with quartz counter top and backsplash, high end stainless steel appliances and luxury vinyl flooring. The bathroom features a luxurious large glass shower enclosure with rain shower head, porcelain tiles, double vanity and linen shelf. All Hardwood floors have been refinished. Living room and dining room windows have been replaced. Private laundry. 1 year old furnace and air conditioner. 2 car parking and shared use of large backyard. Conveniently located close to York University, Seneca College, Humber College, Shopping, Hospital, Vaughan Mills, Hwy 427/401/407, transit and future Finch LRT, Rowntree Mills Park. John D. Parker Jr School, Smithfield Middle School, North Albion Collegiate Institute and St. Andrew's R.C. School. (id:61215)
408 Dalhousie Street
Ottawa, Ontario
Incredible opportunity to own a fully equipped, profit making and turn key Franchise restaurant with fully trained team and full Mkt and Hands on Quality and technical support in a high-traffic, sought-after location in Ottawa. This professionally designed space features top-quality Food with great rating, allowing you to start making profit immediately no setup delays, no permit hassles. All required licenses and approvals are in place. Very low and competitive rent as compare to the location. Parking available. All showings are by appointment only through the listing agent. (id:61215)
3 - 210 Christie Street
Toronto, Ontario
Private entrance! Renovated spacious & bright one bedroom, one bathroom. With in-suite private laundry and kitchen with fridge & dishwasher. Newly replaced windows and gas range. Ample living space and storage. Mins to Christie Pits, Christie Subway Station, great restaurants, schools, and next door to Fiesta Farms grocery store. Great amenities close by w/lots of restaurants, coffee shops, etc. Private and clean apartment. (id:61215)
2169 Cayenne Street
Oshawa, Ontario
Bright and Spacious Detached Home Located In Family-Oriented Prestigious Neighborhood In Oshawa. This Stunning Home Features Double Door Entrance with Good Size 4 Bedrooms+4 washrooms, High 9' Feet ceilings on both the main and second floors, Separate Living Room and Family Room with Gas Fireplace , $$$ Upgrades, Large Primary Bedroom W/6 pcs ensuite & walk-in closet,, Modern Kitchen W/Tall Cabinets and Large Centre Island, Open Concept Eat-In Kitchen, including an open-concept layout perfect for entertaining, Second Floor Laundry , Upgraded Stained Oak Stairs With Metal Spindles, In Garage a rough-in for an EV charger.200-amp electrical service, Access To Garage From Inside Of Home. Close to To All Amenities, Schools, Go Bus, Costco, Groceries, Hwy 407, Park, Hospital, Shopping, Banks etc. Inclusions: Newer Appliances S/S Fridge, S/S Stove, B/I Dishwasher, Washer & Dryer, Rangehood, Zebra Blinds, HRV/ERV, Smart Thermostat, Gas Fireplace.. (id:61215)

