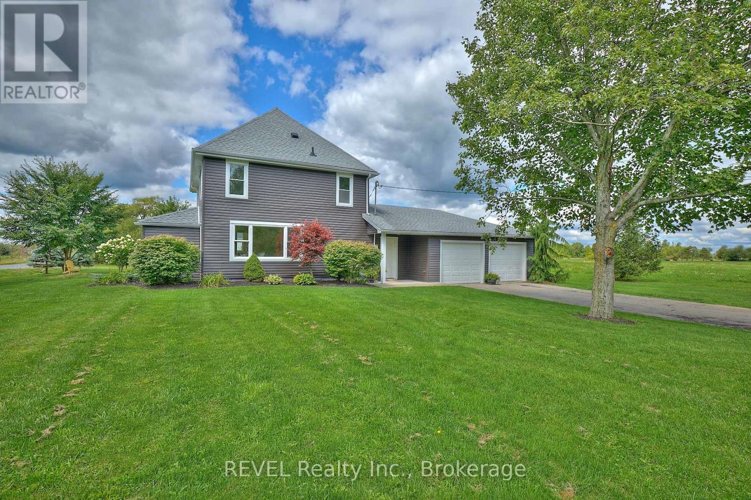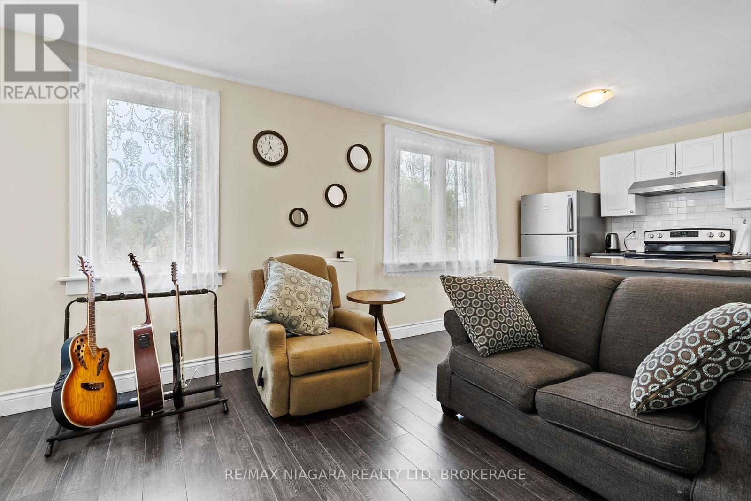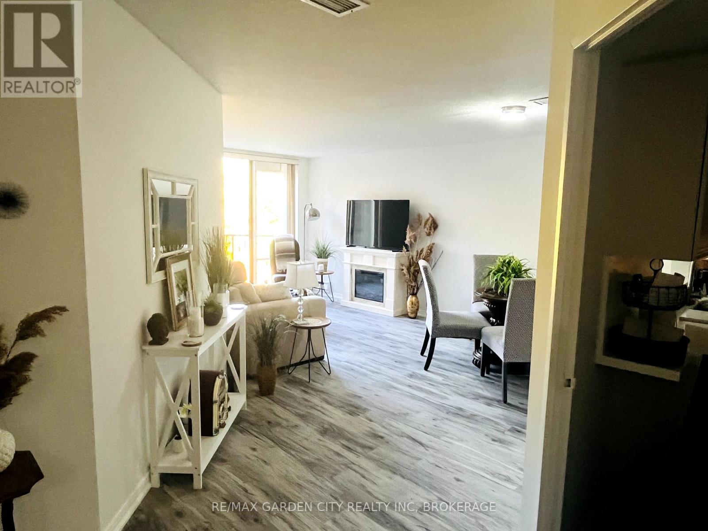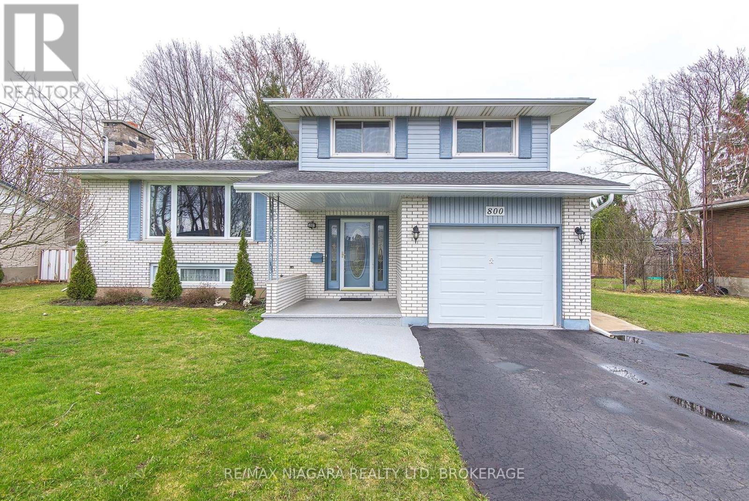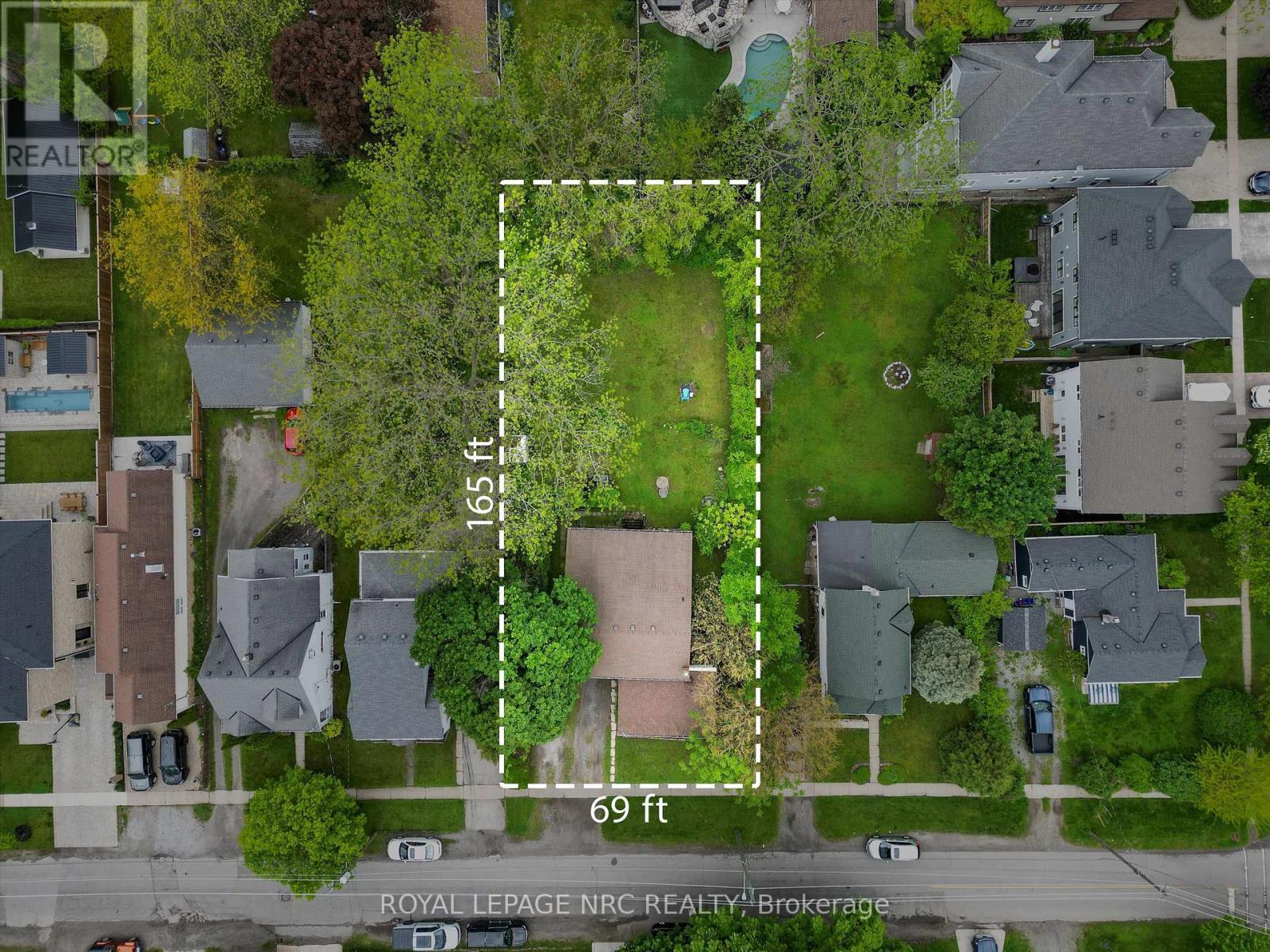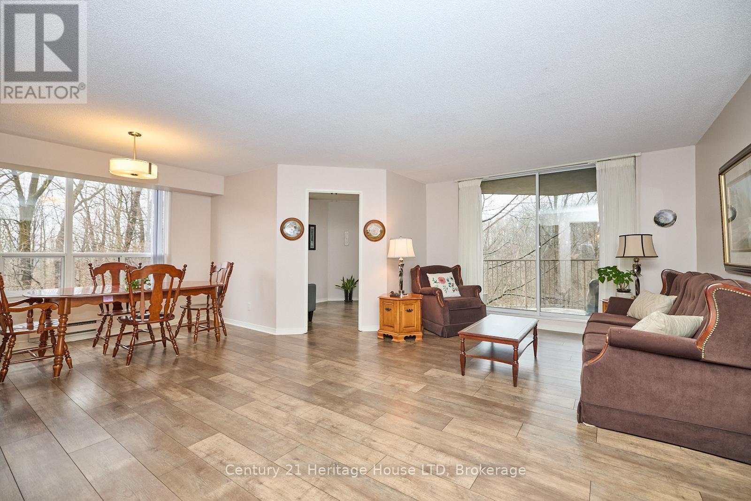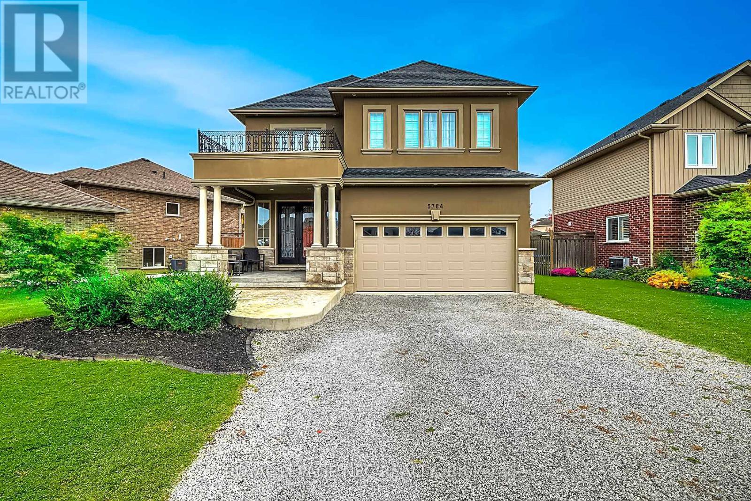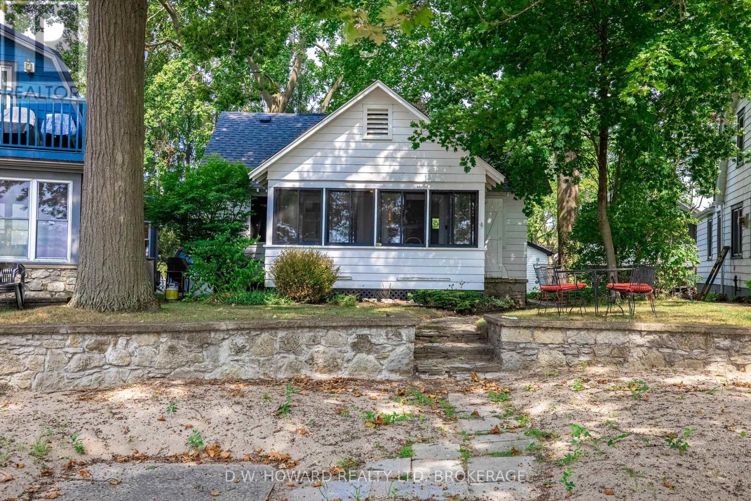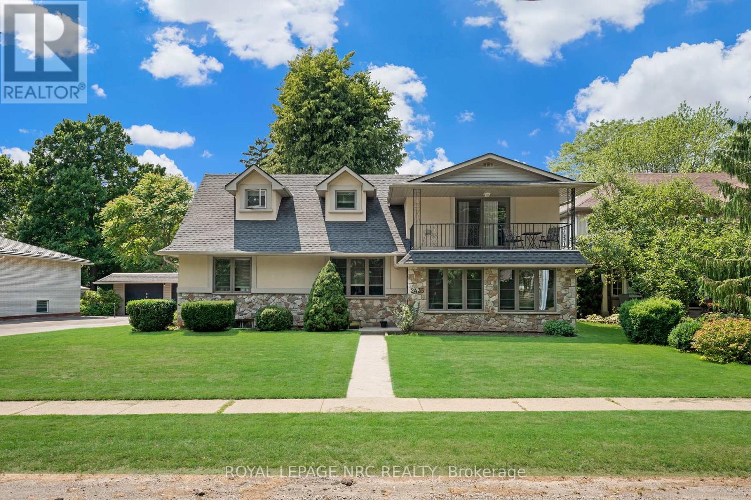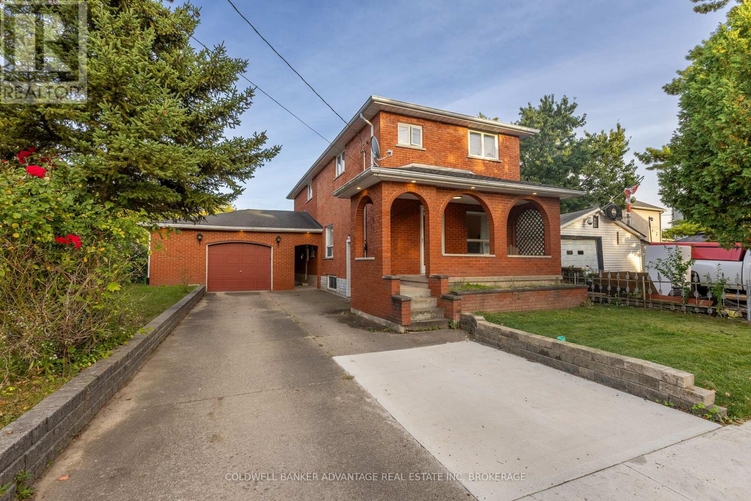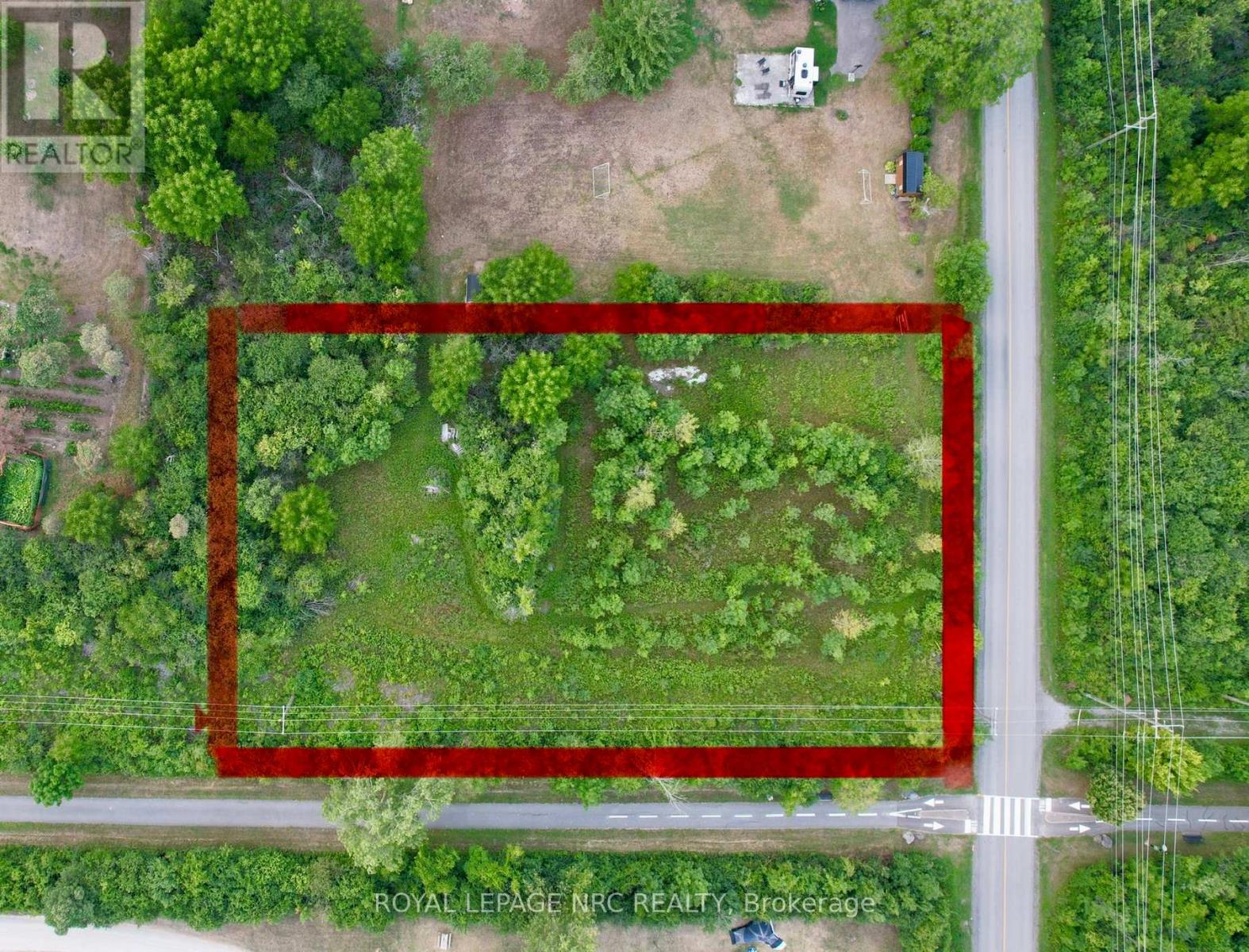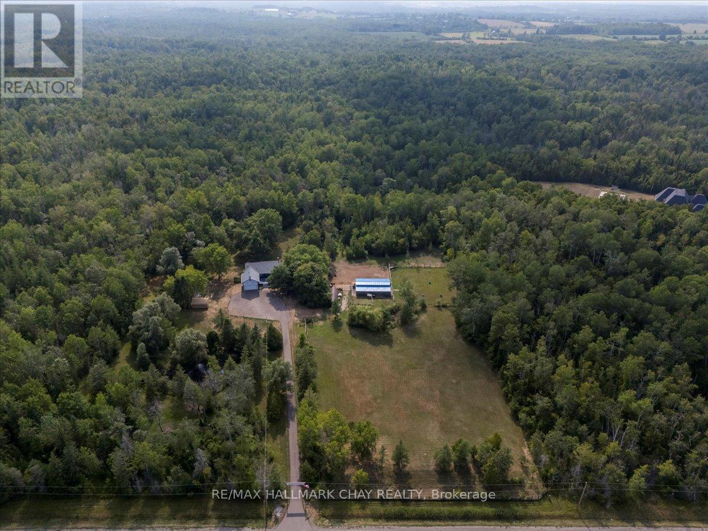Team Finora | Dan Kate and Jodie Finora | Niagara's Top Realtors | ReMax Niagara Realty Ltd.
Listings
13717 Ort Road
Niagara Falls, Ontario
Situated on two acres in one of the most gorgeous, yet convenient locations, 13717 Ort Road offers country living without compromise! For hobbyists, tradespeople or anyone who has been craving extra workspace, the impressive 20 by 39-foot detached shop with its own separate driveway, in addition to the attached double-car garage, is a rare find. Insulated with a 10-foot door and soaring 12-foot ceiling, the shop is ready to be loved by a car enthusiast or someone seeking secure storage on their property. Beautifully manicured, this property invites you to slow down and savour all the moments, surrounded by nature. Mature trees frame the home, a fire pit offers the perfect gathering spot while entertaining and an open field to the north of the home means endless possibilities for use. As if the exterior and location of this home isn't enough to get you saying, "I'm in!" - the interior is equally impressive. Having been thoughtfully updated from top-to-bottom, this home is truly move-in ready and has been beautifully finished. Complete with an expansive mud room, a bright, open kitchen that flows seamlessly into the dedicated dining room and the expansive living room beyond, along with a convenient 2-piece bathroom combined with laundry - the main floor of this home is simply splendid! Upstairs, three spacious bedrooms and a full bath offer privacy and comfort for the whole household. Featuring a full, unfinished basement there is no shortage of space for storage. Major updates include: rewire and replumbing of the home (2014), septic replacement (2013), exterior spray foaming of foundation (2013), central air (2020), shingles - house (2021), shingles - shop (2022), siding, soffits and eaves on house (2024) and owned hot water heater (2020). Purchase with peace of mind! Here, you're embracing a lifestyle where your passions can thrive and every day will start and end with the peaceful bliss of country living - you're sure to find everything you have been looking for (id:61215)
47 Chaplin Avenue
St. Catharines, Ontario
Welcome to 47 Chaplin Ave, St. Catharines (Upper). A well appointed, detached 2-storey duplex offering a furnished 2 bedroom and 1 bathroom upper unit. Conveniently located close to Lake St, Ontario St, HWY 406 & QEW. A short walk from St. Catharines downtown where you'll find many amenities like Grocery Stores, Restaurants, Cafes, and Parks. Inside you'll find a cozy, open living area with a full kitchenette including a fridge, full-size stove, and ample cabinetry. Plus two generously sized bedrooms. Take advantage of the private, in-suite laundry located in the laundry closet. Perfect for those seeking comfort, style, and connectivity in a vibrant urban setting. Utilities (gas/hydro/water/wifi etc.) are all additional. (id:61215)
504 - 8111 Forest Glen Drive
Niagara Falls, Ontario
Pent House Unit Available in the very saught after building of Mansions of Forest Glen building in the prestigious Mount Carmel Estates in Niagara Falls. 1 bedroom 1 bathroom located on the fifth floor and all modernly redone. Featuring granite counter tops and all stainless steel kitchen appliances (Fridge is on back order). Freshly painted and floors only one year old. Spacious bedroom with walk in closet and balcony. Plenty of storage in the unit. The balcony wraps around and can also be accessed threw the living room with a picturesque private view of Shriners Creek. Building amenities include indoor swimming pool, gym, library, underground parking, concierge and much more which makes (id:61215)
800 Ferndale Avenue
Fort Erie, Ontario
Welcome to this beautifully maintained 3-bedroom home located in the highly sought-after Crescent Park community in Fort Erie. Situated on a spacious double-wide lot, this single-owner home has been loved and cared for, offering a perfect blend of comfort and potential. Step inside to discover a well-designed layout with a large main-floor family room featuring a separate entrance and a convenient washroom, ideal for those seeking additional living space or the potential for an in-law suite. The home also boasts a finished basement complete with a spacious recreation room, a utility room, and plenty of crawl space storage for all your needs. An attached one-car garage provides easy access to the interior of the home, ensuring both comfort and convenience. Whether you are relaxing with family, entertaining guests, or looking for additional space to customize, this home has something for everyone. Don't miss out on this rare opportunity to own a well-loved and meticulously maintained property in the desirable Crescent Park neighborhood. This home is perfect for anyone looking for a comfortable and flexible living space in a prime location. Updates include: new furnace and AC in 2024. (id:61215)
154 Dalhousie Avenue
St. Catharines, Ontario
Welcome to 154 Dalhousie Avenue - a prime opportunity for those with vision, located on one of Port Dalhousie's most coveted streets. Set on an impressive 69' x 165' lot, this property offers over 2,500 sq. ft. of interior space ready to be reimagined. The current layout includes four bedrooms, 1.5 bathrooms, spacious principal rooms, and a bright walk-up lower level with full-height ceilings that connect seamlessly to the backyard - an ideal starting point for a transformative renovation or custom build. Living in Port Dalhousie means more than just owning a home - it's joining one of Niagara's most treasured lakeside communities. Just steps from Lake Ontario and a short stroll to Lock Street and Lakeside Park, you can enjoy pier walks at sunset, live music at the bandshell, rides on the historic carousel, and lazy afternoons on the beach. Local cafes, restaurants, a brewery, and the scenic Martindale Pond offer year-round charm and recreation. Renderings included show one possible vision, designed in collaboration with the award-winning Windrush Hill Construction team. Whether you restore the existing home, create a modern addition, or start fresh, the possibilities here are limitless. Buyers are encouraged to conduct their own due diligence with the City regarding renovations or new construction. (id:61215)
317 - 8111 Forest Glen Drive
Niagara Falls, Ontario
Welcome to Unit 317 in the sought-after Mansions of Forest Glen. This wonderfully private and recently updated 3rd-floor corner end unit offers over 1,380 square feet of thoughtfully designed living space and is truly a retreat. Enjoy peaceful, tree-lined views of Shriners Woodlot Park and Creek from the comfort of your living room or primary bedroomboth offering secure access to your own patio, as well as the inviting outdoor lounge and BBQ area. Inside, you'll find two generously sized bedrooms, two full bathrooms, and a versatile den with picturesque views, perfect for a home office or cozy reading nook. Custom window coverings and marble window sills throughout. The sunlit galley kitchen is ideal for your morning coffee and flows seamlessly into a spacious dining and living area that's great for both relaxing and entertaining. The primary suite features a walk-in closet, and the convenience of in-suite laundry adds to the ease of everyday living. Small pet lovers will be pleased to know the building welcomes pets under 20 lbs. As a resident, you'll also enjoy exceptional amenities, including full-time concierge service, a heated indoor pool, hot tub, fitness center, library, lounge, and a party room with a fully equipped kitchen. Immaculate, move-in ready, and available for quick possession. This is a rare opportunity to enjoy carefree living in one of the area's most desirable communities. (id:61215)
5784 Ironwood Street
Niagara Falls, Ontario
Available Now! Luxury Rental in Fernwood Estates! Live in style in this carpet-free 3+1 bedroom, 3.5 bath home fully finished on every level. Step into a bright, welcoming foyer with elegant oak staircases and gleaming hardwood and ceramic floors. The main floor features a gourmet kitchen with granite countertops, stainless steel appliances, island, and pantry. The bright dining area opens to a large, partially covered deck while the living room impresses with crown moulding, pot lights, and a stunning stone gas fireplace. A stylish 2-piece powder room and convenient inside entry to the double garage complete this level. Upstairs, the primary suite offers a 4-piece ensuite with jacuzzi tub and walk-in closet. Two additional bedrooms, a 5-piece bath with double sinks, and an upper-level laundry with extra cabinetry to add comfort and convenience. The fully finished basement includes a 4th bedroom/office, 3-piece bath and a large rec room. Premium lot, covered front porch, and prime location in sought-after Fernwood Estates - this home has it all! Note: $3,500/month plus utilities. First and Last Month's rent, rental application, credit report and employment letter is required. (id:61215)
3265 Firelane 10
Port Colborne, Ontario
Enjoy cottage style living in this classic 1200 sq. ft. lakefront retreat with its beautiful sand beach on Silver Bay in Port Colborne. This three bedroom character cottage sits on a beautifully treed lot and has a detached garage (18'8" X 15'4") to store your vehicle and all your gardening and beach needs. Walk inside to a delightful interior with its open concept living, beautiful stone fireplace, breezy sunroom and views of Lake Erie. Special features include original woodwork throughout, hardwood floors and main floor primary bedroom. Second floor boasts two additional bedrooms and open rec area. There is also an outdoor shower for beach goers and laundry is inside the garage. The potential is limitless and this cottage gem is perfect for a family getaway or summer rental property. A short drive to local shops and dining in Port Colborne and Ridgeway, hiking trails, golf courses and all that Niagara has to offer. This cottage retreat and beautiful setting is waiting for you to make memories of a lifetime! Please note water is private seasonal. Silver Bay Water works is approx. $420.00 per season in house water supply and annual fees to the Silver Bay Landowners Association is approximately $350.00/year. (id:61215)
2435 Dorchester Road
Niagara Falls, Ontario
Completely Renovated Gem with a Separate One-Bedroom Apartment on an Oversized Lot in the North End of Niagara Falls. Welcome to this beautifully updated 4-bedroom, 3.5-bathroom home sitting on an impressive 95x185 ft lot, offering over 2,650 sq ft of finished living space including a self-contained 1-bedroom apartment with a full kitchen, private entrance, & its own hydro meter. Perfect for multigenerational living or rental income. The main home has been completely transformed inside & out. Step inside to discover modern upgrades throughout, including a stunning kitchen with quartz countertops, fully renovated bathrooms, hardwood & tile flooring, updated doors & windows, fresh paint, and custom window coverings. There is also plenty of storage throughout the home, adding everyday functionality to its stylish design. Enjoy the ease of a spacious main floor primary bedroom complete with a luxurious 5-piece bathroom, & the added convenience of main floor laundry. The exterior features updated stucco, stonework, siding, windows, and roof, while the detached garage also includes newer roof, siding, & side door (2019). A high-efficiency furnace was installed in 2019 to ensure year-round comfort. Potential to add an accessory unit above the garage for added income or future value. Outdoor living is just as impressive, a massive 28x24 covered patio, a large gazebo, & a fire pit create the ultimate space for relaxing or entertaining. The fully fenced backyard offers privacy and peace of mind, & the deep lot offers endless potential for gardens, play areas, or a pool. Location, Location, Location: Just minutes to Niagara-on-the-Lake, shopping, schools, parks, public transit, & the QEW, this home blends convenience with lifestyle. Whether you're searching for a multigenerational setup, income opportunity, or a move-in-ready family home, this one truly has it all. A rare find in one of Niagara's most sought-after neighbourhoods, this home checks every box. (id:61215)
110 Garner Avenue
Welland, Ontario
SOLID BRICK HOME IN A GREAT NEIGHBOURHOOD. BEAUTIFULLY REFINISHED HOME WITH A HUGE UPDATED KITCHEN, 4 PIECE BATHROOM UPSTAIRS IS AMAZING. 3 GOOD SIZE BEDROOMS, AND A LAUNFRY ROOM ON THE SECOND LEVEL. PATIO DOORS LEADING OUT TO NICE SIZE LOT 50 X 151.00. PATIO DOORS LEADING TO A COVERED DECK. BIG GARAGE... MOVE IN READY... (id:61215)
Part B - 345 Stonemill Road
Fort Erie, Ontario
Heres your chance to build your dreamhome on a one of a kind 1.097 acre lot on Stonemill Road in Fort Erie! This lot has 150.92 feet of Frontage and a depth of 310 feet! The lots south side runs 310 feet down the friendship trail, and is directly beside Windmill point! At the end of the road is the Stonemill waterfront window, which provides sand beach access. Quick access to garrison road for all your amenities, and quick access to ridgeway downtown and crystal beach! Bring your vision! (id:61215)
25222 Park Road
Georgina, Ontario
Roll out of bed every morning to the sights and sounds of your own forest. Feel the stress melt away as you walk 3.5 kilometres of nature trails without leaving your own property. All of this without losing the convenience of nearby shopping, schools and restaurants! This country escape is situated on 25 acres featuring a beautiful yard, horse paddocks, forests and ponds. The home is move-in ready, featuring a bright airy kitchen, large living room (with walkout to an expansive deck) and a finished basement. An 8-stall barn (winterized water, skylights, and rustic chandeliers!) includes an insulated kennel and dog run. The driveway and parking area are both paved.You might decide never to leave your own property, but if you do you're less than five minutes from the town of Sutton and Lake Simcoe, 30 minutes to the Go Train and an hour away from Toronto. When viewing give yourself time to walk the trails to capture the true essence of this wonderful property. (id:61215)

