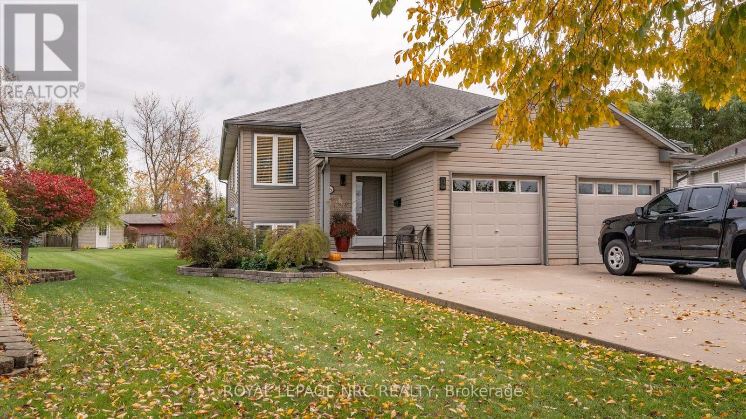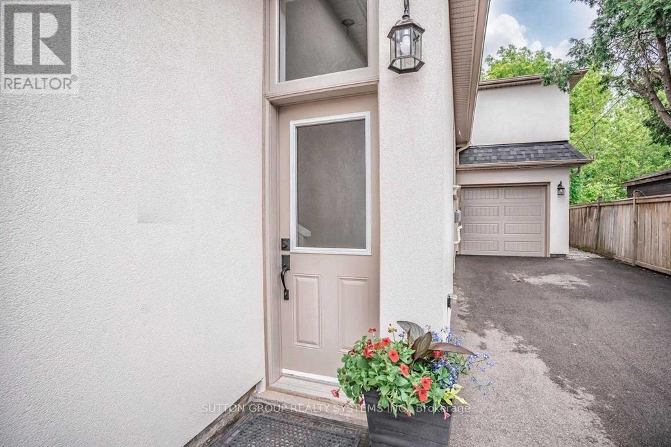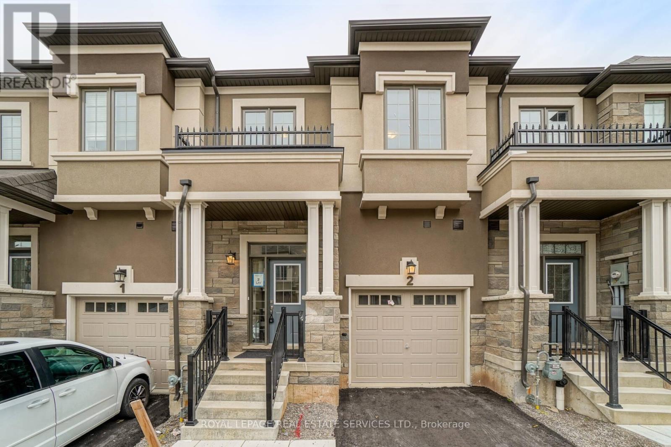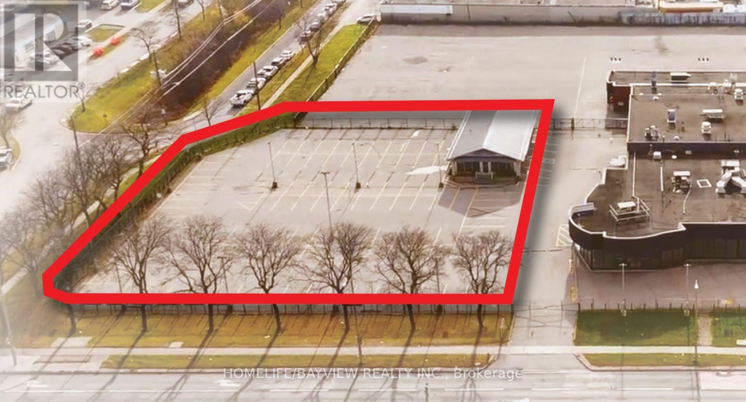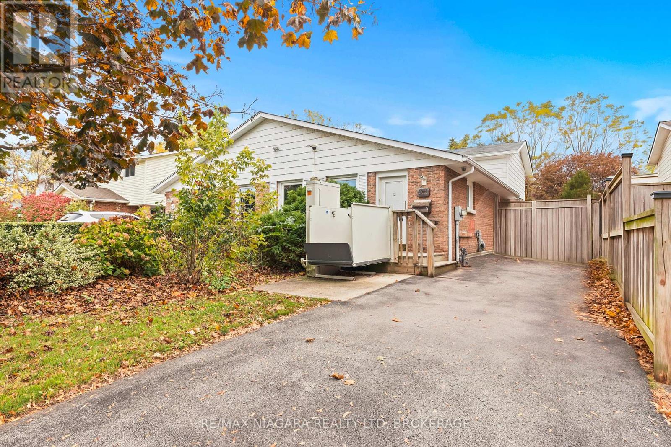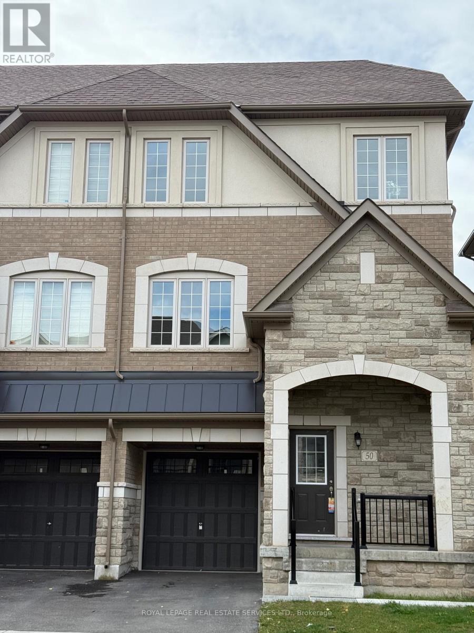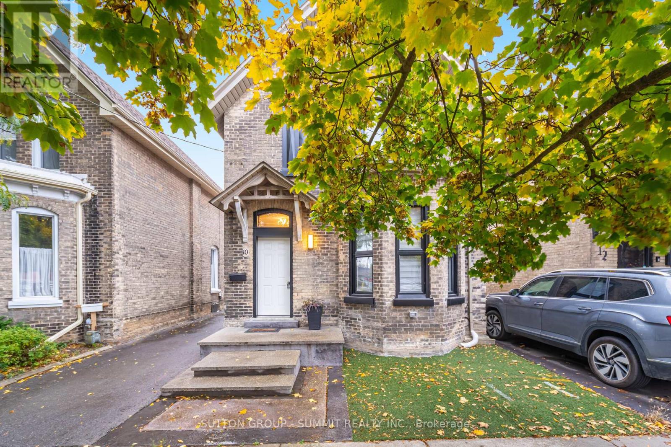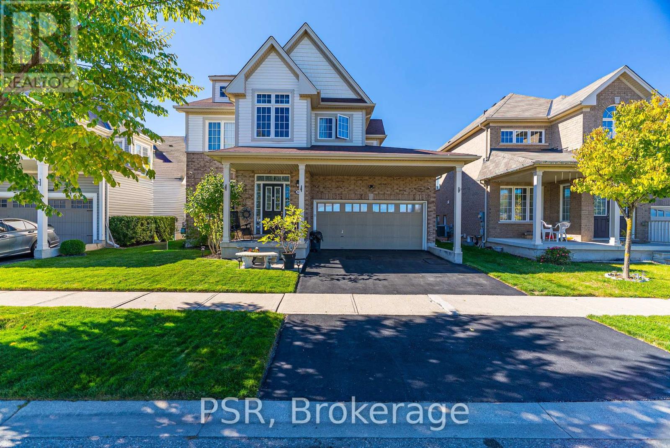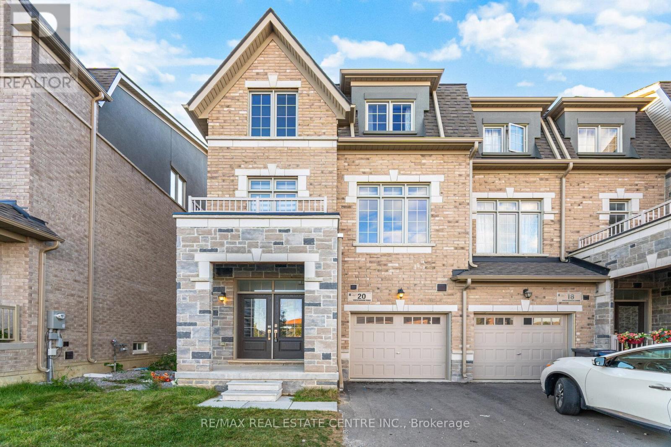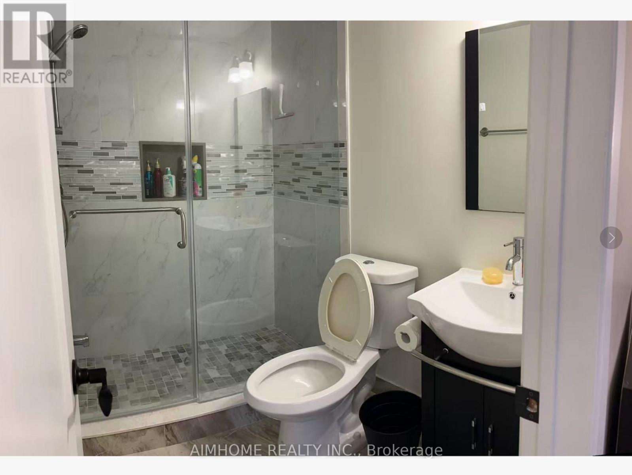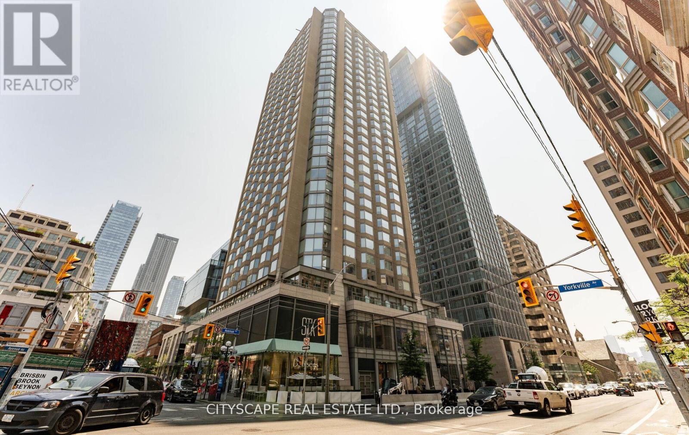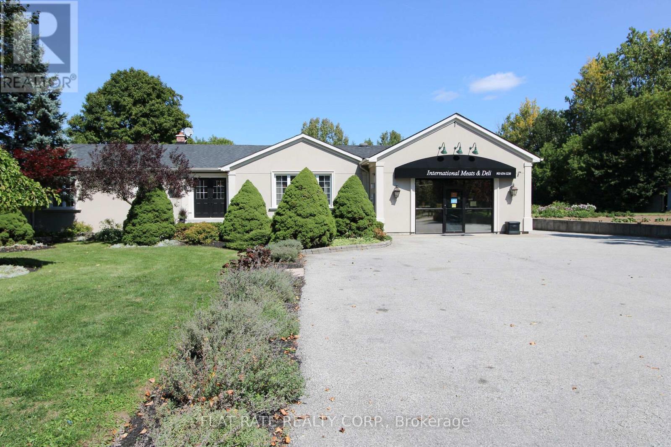Team Finora | Dan Kate and Jodie Finora | Niagara's Top Realtors | ReMax Niagara Realty Ltd.
Listings
56 Nathalie Court
Welland, Ontario
This semi-detached house on a quiet cul-de-sac is a true gem for anyone looking to simplify their life without downgrading their comfort-it's tailor-made for retirees or young family alike. The location itself offers peace, convenience and a very friendly community. The main floor provides truly easy living with two bedrooms and a full bath, all beautifully maintained and decorated. The large kitchen has recently been updated and features a large centre island and walk in pantry. Adjacent to the kitchen is a sunfilled dining room. The bright and fully finished basement, is complete with another full bath, two additional bedrooms, and a comfortable recroom. Effictively doubling your living space! This property offers a wonderful, low-maintenance lifestyle in a highly desirable, tranquil setting. (id:61215)
Lower Level - 115 Rangoon Road
Toronto, Ontario
Renovated Basement Apartment In The Heart Of Etobicoke! Bright & Spacious Living/Dining/Kitchen Area With A Lot Of Natural Light. Modern Laminate Flooring & Potlights Throughout. 2 Private Bedrooms With Large Closets. Enjoy Your Own Laundry (No Need To Share). Large Hallway. Close To Schools, Transit (1 Bus To Subway), Parks, Library, And More. Easy Access To Hwy 427, Qew, And 401. (id:61215)
2 - 515 Garner Road W
Hamilton, Ontario
Absolutely stunning Townhomes with spacious Rooms. 2nd Floor laundry, open concept Kitchen/Family Room quartz countertop, lots of upgrades, top to bottom hardwood flooring garage access, close to Highways, shopping, schools and hospital. (id:61215)
2851 Eglinton Avenue E
Toronto, Ontario
For SubLease -RARE FIND- Prime Large Automotive Sales Centre on Eglinton Avenue An exceptional opportunity to sub lease a free-standing office and automotive sales facility on a 0.81-acre lot with expansive paved parking for large volume of cars.Strategically positioned with major road frontage on Eglinton Avenue, this high-visibility property is ideally suited for a used auto dealership or automotive-related business. The building features multiple private offices, a reception area, flexible workspace, offering both functionality and a professional client experience. Rarely available in this corridor, this site combines generous vehicle display capacity, excellent exposure, and easy access - a standout opportunity for operators seeking a turn-key automotive location in a prime Toronto market. (id:61215)
28 Runcorn Street
St. Catharines, Ontario
Investor special or huge renovation opportunity! Backing onto greenspace with lots of privacy. This property offers a solid structure and great potential for a complete transformation. Perfect for investors, builders or buyers looking for a project. This charming 4 level backsplit with in-law suite capability has complete accessibility features and loads of potential. Walking distance to Jones Beach & Marina. This home offers 2 bedrooms and 1.5 bathrooms in a convenient St. Catharines location. Currently the upper floor bedrooms have been converted into one large primary bedroom and can easily be converted back to two beds. The main floor features a spacious open-concept living and dining area and a kitchen with woodblock countertops appliances and wood cabinets. A door off the kitchen leads to an expansive back deck overlooking the fully fenced, private yard. Additional features include a front porch with wheelchair lift, bright enclosed sunroom with exposed brick and large windows, complete with a hot tub/sunroom, ideal for additional recreation space. The partially finished basement provides excellent potential for future development or extra storage. Steps from the Canal, Lake Ontario, Walking Trails, Wine Country And More. (id:61215)
Upper - 50 Hashmi Place
Brampton, Ontario
Welcome to this upgraded apartment (2nd and 3rd floor) 3 bedroom 3 bathroom family home offering a spacious floor plan. The living room with hardwood flooring, kitchen with upgraded appliances ample cupboard and counter space and combined with dining room. The bedroom level offers broadloom in each bedroom, ample closet space, 4-piece main bath. The primary bedroom with a 3-piece ensuite bath and walk-in closet. Rent is plus 75% of monthly utilities, includes 2 parking spaces (1 in garage, 1 on driveway) (id:61215)
10 Pearl Street
Brantford, Ontario
LOOK NO FURTHER!!!Perfect opportunity for first-time home buyers & Investors! Welcome to this well maintained, updated, recently renovated 3-bedroom home in the heart of Brantford. This home offers comfort, functionality, and space for your growing family. The second floor features bright and spacious 3 bedrooms, while the basement includes an additional living space ideal for guests or in-laws. Step outside to a beautifully designed backyard with a large patio and stylish yard space perfect for summer gatherings or quiet evenings. Located in a family-friendly neighborhood ,walking distance to YMCA, Via Rail, Bus, Harmony Park, close to schools, parks, walking trails, shopping, Costco and transit. A must-see for buyers looking to start their journey of home ownership or a nice property to add to your investment portfolio. (id:61215)
24 Burgess Crescent
Brantford, Ontario
Discover this exceptional West Brant residence featuring 4 bedrooms, 2.5 bathrooms, and your own private backyard retreat! Thoughtfully designed and situated near parks, walking trails, and highly-rated schools. "Lanier Model" 4 Bedrooms. 2.5 bathrooms. 2864 sq. ft. Immaculate and Lovingly maintained Spacious foyer welcomes you home emersed in White oak hardwood throughout. Hardwood staircase w/wrought iron spindles, soaring 9 FT ceilings on main with Upgraded trim and baseboards. Open concept kitchen and great room. Separate dining / family room. Media room located off the kitchen. Eat in kitchen features breakfast bar ideal for hosting sizeable gathering dinette area, upgraded Eurodesign kitchen cabinetry, revosmosis water faucet, quartz counters, glass back splash and Dual pantries. Main floor 2 piece bath, mudroom /garage entry, Dlb car garage . Sliders open up to a deck and fully fenced yard. Second level features expansive primary suite includes a walk-in closet and spa-inspired ensuite. a large master bedroom with a spa like ensuite - soaker tub, Dlb sinks, glass shower and water closet. His/Her walk in closets and a secondary Junior suite and 2 additional generous sized bedrooms, a 4 piece main bath and bedroom level laundry. The basement is awaiting your finishing touches offering ample space for potential inlaw suite or separate apartment with larger windows, cold room and rough in. Conveniently located to everyday amenities. Schools, parks, trails and transit. Move in Ready! Just needs You! The exterior showcases impressive street presence with professionally landscaped garden, paved driveway. This turnkey property combines lifestyle, functionality, and easy-care living. Perfect for Growing Family (id:61215)
20 Foxsparrow Road
Brampton, Ontario
Stunning 2-year-old end-unit 3-storey freehold townhouse in Bramptons Sandringham-Wellington community! Features 5 bedrooms, 4 bathrooms, open-concept living/dining with walk-out balcony, modern kitchen with stainless steel appliances & island, and a spacious primary suite with walk-in closet & ensuite. Bright, stylish, and move-in ready with easy access to parks, schools, plazas, Trinity Mall, Brampton Civic Hospital & HWY 410. A perfect blend of comfort & convenience! (id:61215)
Room2 - 24 Carlingwood Court
Toronto, Ontario
sweet master room on third floor with dedicated bath only for $900 (id:61215)
2120 - 155 Yorkville Avenue
Toronto, Ontario
Cozy and spacious 1+Den corner unit in Yorkville Plaza with 1 bath and locker. Enjoy unobstructed east-facing skyline views through floor-to-ceiling windows. Features a modern open-concept kitchen with built-in appliances, bay window dining nook, and a den with built-in storage-perfect for a home office. The bedroom offers a serene retreat with expansive views. Top-tier amenities include a gym and 24/7 concierge. Ideal for investors or end-users. Steps to world-class shopping, dining, the ROM, U of T, and two subway stations. (id:61215)
11269 Guelph Line
Milton, Ontario
Rare Live & Work Opportunity on a 1-Acre Lot Welcome to this exceptional property nestled in the charming town of Brookville, a unique chance to own a beautifully updated 5-bedroom bungalow paired with a fully operational Commercial Catering/Butcher shop with Deli and Retail store on-site. This sprawling bungalow offers nearly 4300 sq ft of finished living space, featuring an open-concept layout ideal for family living and entertaining. The main floor boasts a stunning kitchen with a large granite-topped island, custom cabinetry, and abundant natural light throughout. The primary bedroom includes a private ensuite retreat, and both main and lower levels are equipped with laundry for convenience. The fully finished basement includes an in-law suite with a separate walkout entrance, offering privacy for extended family or rental potential. Step outside to enjoy the beautifully landscaped 1-acre lot, backing directly onto parkland - perfect for peaceful outdoor living. (id:61215)

