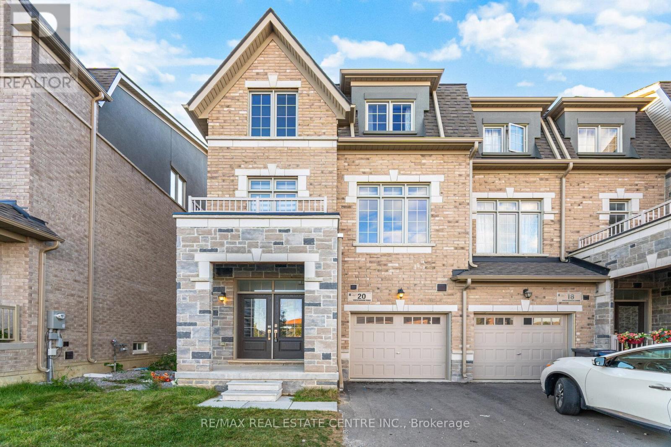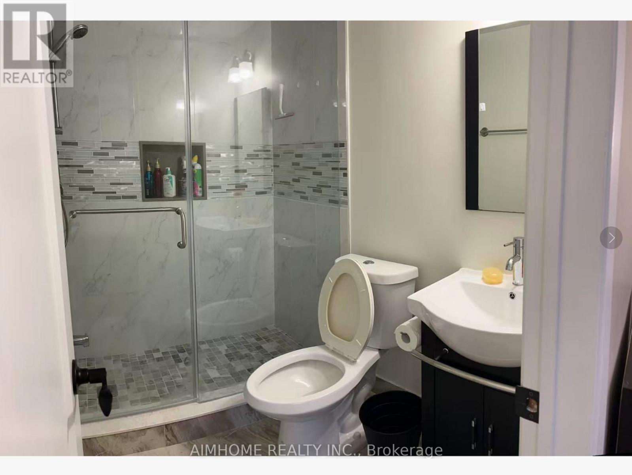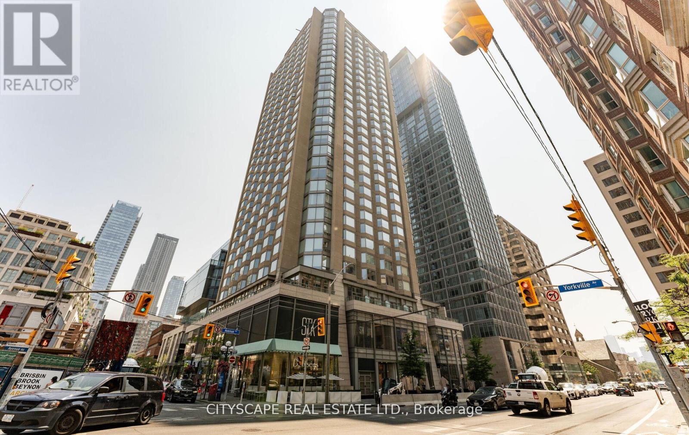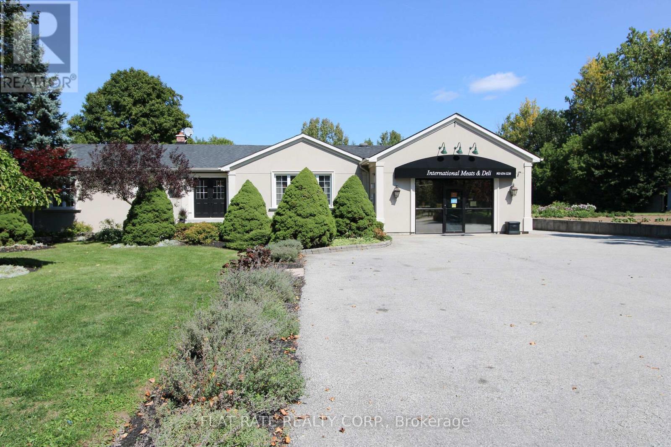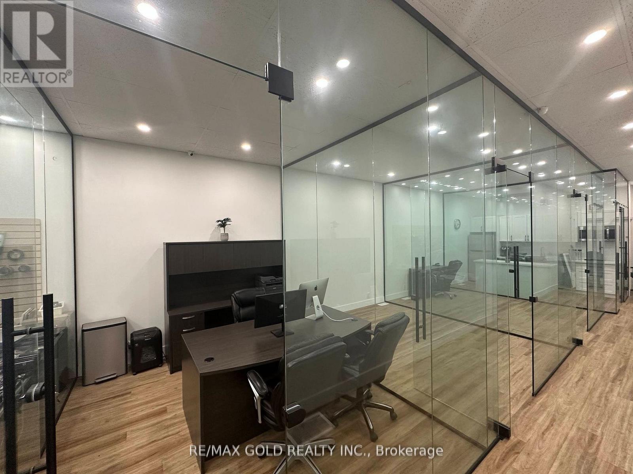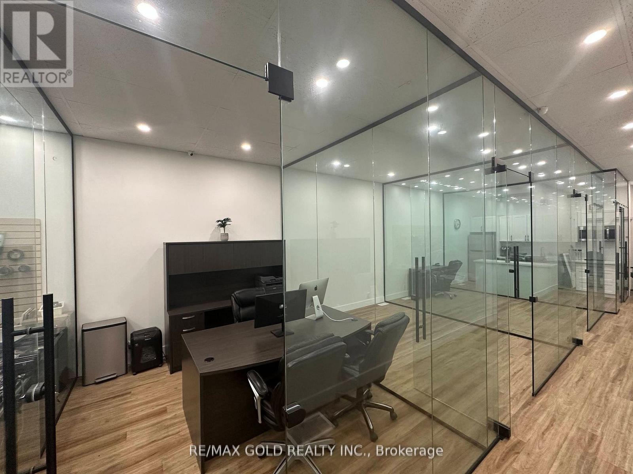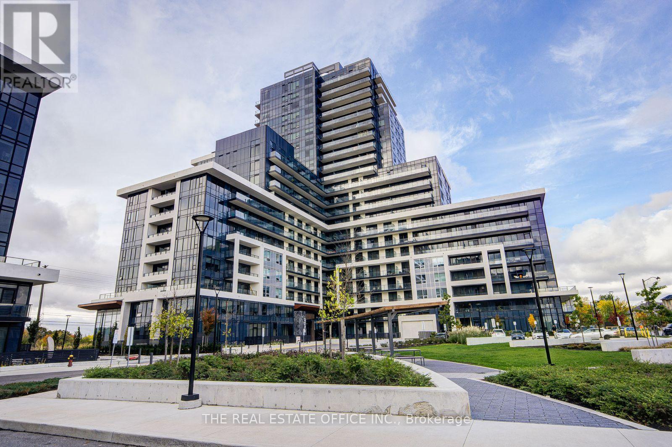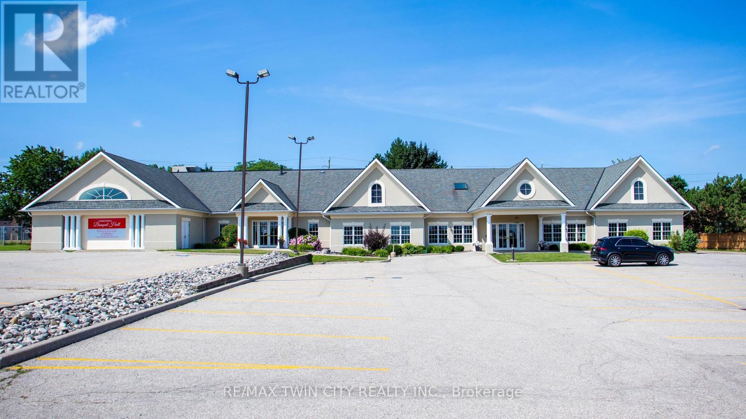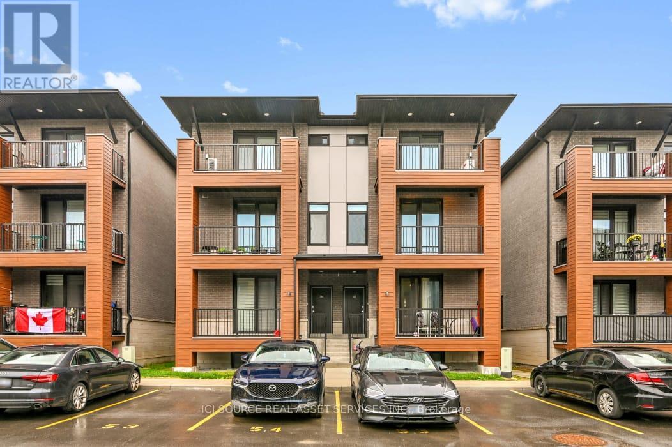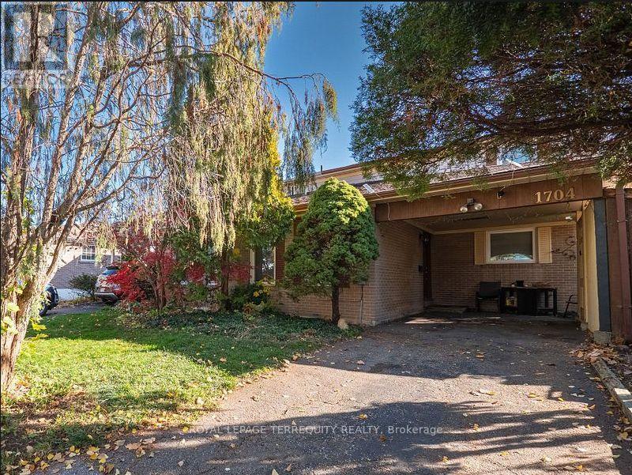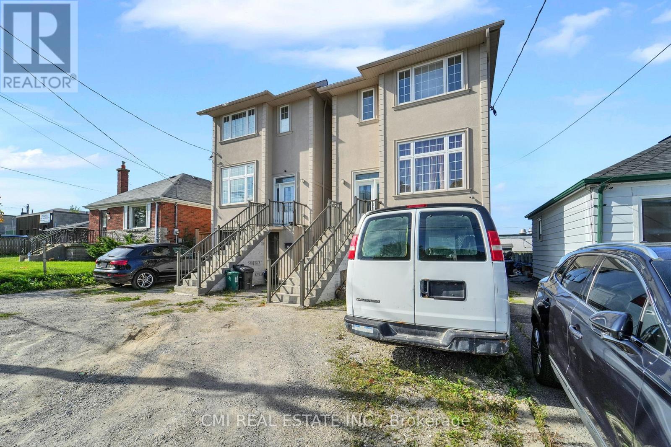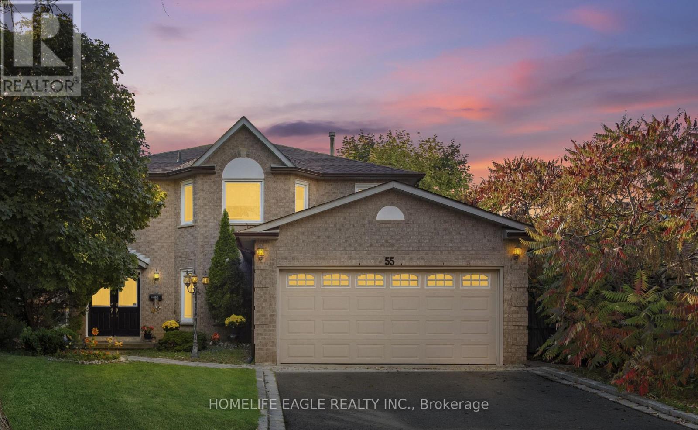Team Finora | Dan Kate and Jodie Finora | Niagara's Top Realtors | ReMax Niagara Realty Ltd.
Listings
20 Foxsparrow Road
Brampton, Ontario
Stunning 2-year-old end-unit 3-storey freehold townhouse in Bramptons Sandringham-Wellington community! Features 5 bedrooms, 4 bathrooms, open-concept living/dining with walk-out balcony, modern kitchen with stainless steel appliances & island, and a spacious primary suite with walk-in closet & ensuite. Bright, stylish, and move-in ready with easy access to parks, schools, plazas, Trinity Mall, Brampton Civic Hospital & HWY 410. A perfect blend of comfort & convenience! (id:61215)
Room2 - 24 Carlingwood Court
Toronto, Ontario
sweet master room on third floor with dedicated bath only for $900 (id:61215)
2120 - 155 Yorkville Avenue
Toronto, Ontario
Cozy and spacious 1+Den corner unit in Yorkville Plaza with 1 bath and locker. Enjoy unobstructed east-facing skyline views through floor-to-ceiling windows. Features a modern open-concept kitchen with built-in appliances, bay window dining nook, and a den with built-in storage-perfect for a home office. The bedroom offers a serene retreat with expansive views. Top-tier amenities include a gym and 24/7 concierge. Ideal for investors or end-users. Steps to world-class shopping, dining, the ROM, U of T, and two subway stations. (id:61215)
11269 Guelph Line
Milton, Ontario
Rare Live & Work Opportunity on a 1-Acre Lot Welcome to this exceptional property nestled in the charming town of Brookville, a unique chance to own a beautifully updated 5-bedroom bungalow paired with a fully operational Commercial Catering/Butcher shop with Deli and Retail store on-site. This sprawling bungalow offers nearly 4300 sq ft of finished living space, featuring an open-concept layout ideal for family living and entertaining. The main floor boasts a stunning kitchen with a large granite-topped island, custom cabinetry, and abundant natural light throughout. The primary bedroom includes a private ensuite retreat, and both main and lower levels are equipped with laundry for convenience. The fully finished basement includes an in-law suite with a separate walkout entrance, offering privacy for extended family or rental potential. Step outside to enjoy the beautifully landscaped 1-acre lot, backing directly onto parkland - perfect for peaceful outdoor living. (id:61215)
2 - 136 Guelph Street
Halton Hills, Ontario
Two brand-new individual private office suites, located within a professionally managed commercial space. These offices are ideal for professionals, small business owners, or remote teams seeking a quiet, secure, and modern working environment. Centrally located on Guelph St., this property offers easy access for clients and staff. Tons of parking available. Each office is thoughtfully designed to balance privacy and functionality, frosted glass to be installed to invite natural light while maintaining complete discretion. Tenants will enjoy private access to their office, offering the flexibility to work on their own schedule without restrictions. Tenants will have access to the shared fully-equipped kitchen and well-maintained restrooms. All utilities, including internet are included in the lease. A move-in-ready solution for professionals who value privacy, convenience, and flexibility in a sophisticated office setting. Partial furnishings available upon request. Located only 10 minutes from Brampton, 15 minutes from Milton, and 20 minutes from Mississauga. (id:61215)
2 - 136 Guelph Street
Halton Hills, Ontario
Two brand-new private office suites, located within a professionally managed commercial space. These offices are ideal for professionals, small business owners, or remote teams seeking a quiet, secure, and modern working environment. Centrally located on Guelph St., this property offers easy access for clients and staff. Tons of parking available. Each office is thoughtfully designed to balance privacy and functionality, frosted glass to be installed to invite natural light while maintaining complete discretion. Tenants will enjoy private access to their office space, offering the flexibility to work on their own schedule without restrictions. Tenants will have access to the shared fully-equipped kitchen and well-maintained restrooms. All utilities, including internet are included in the lease. A move-in-ready solution for professionals who value privacy, convenience, and flexibility in a sophisticated office setting. Partial furnishings available upon request. Located only 10 minutes from Brampton, 15 minutes from Milton, and 20 minutes from Mississauga. (id:61215)
601 - 3220 William Coltson Avenue
Oakville, Ontario
This Stylish 1-bedroom + den suite has received significant enhancements, including upgraded electrical systems for improved efficiency. In total, upgrades valued at $18,000 have been invested, elevating both functionality and appeal which include Window Covering, Full-size appliances, Standing Shower, Laminate Flooring and Quartz Counters. Every improvement was carefully selected to maximize quality and value, creating a home that is move-in ready making it a smart investment for anyone seeking a well-maintained and stylish living space. The flexible den is perfect for a home office or guest room. Enjoy in-suite laundry, and a spacious private balcony for relaxing or entertaining. Take advantage of exceptional building amenities: Include High-Tech Amenities, 24 Hour Security, Smart Lock, Fitness Centre, Party Room, Entertainment Lounge, Rooftop Terrace & Convenient Pet Wash Station. Walk To Grocery Store, Retail, Lcbo, Restaurant, Parks & Shopping Amenities. Hospital, 407, 403, Sheridan College, Public Transit Nearby.Includes parking and a locker (id:61215)
617 King Street N
Waterloo, Ontario
VTB possible. Beautiful Banquet Hall approx. 15,500 sf building sitting on Approx. 1.50 acres with 4 halls (no kitchen/restaurant, but space available to add). Banquet Hall fully renovated last year. 75+ parking spaces. Banquet hall rooms renting on daily base and upcoming bookings already reserved. Site an also be looked at as a redevelopment as it's located in one of the most vibrant nodes of the region. Prime location with very large frontage on the main road and 3 entrances from main road. Large residential unit on second floor with separate entrance (can easily become 3 res units), 5 rooms, 2.5 bathrooms and kitchen with large dinning/lounge area. 1KM from highway 85. Located 500m down the street form Conestoga Mall and surrounded by all major retailers, hotels and big-box stores. VTB available up to 70% with flexible open terms. C5-81 Zoning allows most all retail uses if the current use is not of use to you. Current owner is retiring. (id:61215)
359 Rhonda Stewart Private
Ottawa, Ontario
FIRST MONTH FREE - Live in comfort and style in these stunning, newly built 2-bedroom, 2.5-bath units in a quiet Kanata neighbourhood! Ideal for professionals or small families, these modern homes feature bright open-concept layouts, private balconies, in-unit laundry, ample storage, and contemporary finishes throughout. Built in 2023, each unit offers 2 spacious bedrooms and 2.5 bathrooms-no more sharing! Please note: units are walk-up style with multiple stairs, best suited for those comfortable with climbing. Top floor unit available at $2,400/month. Parking starts at $50/month. Utilities are extra. Located near transit, parks, shopping, and great schools-enjoy all that Stittsville-Kanata has to offer! Requirements: Last month's rent deposit, credit check, and references. No smoking. Pet-friendly.*For Additional Property Details Click The Brochure Icon Below* (id:61215)
1704 Oberon Crescent
Mississauga, Ontario
Welcome to this delightful two-story semi-detached home, thoughtfully designed for modern comfort and easy entertaining. The spacious open-concept kitchen flows seamlessly into the dining and living areas, creating a warm and inviting atmosphere for family gatherings and social events. Step outside through the walkout patio door to an expansive backyard featuring an inground pool and a generous patio-perfect for summer BBQs and relaxing evenings. Additional features include a two-car driveway with a convenient carport and a finished basement with a cozy fireplace, wet bar, and a partial kitchen that can easily be converted into a full kitchen for added versatility. Upstairs, you'll find three well-appointed bedrooms, offering plenty of space for the whole family. (id:61215)
22 Jeavons Avenue
Toronto, Ontario
Modern Masterpiece in Prime Birchmount-Clairlea! Step into this stunning, nearly-new only 3 years old detached two-story home, offering over 2200 Sq Ft of luxurious living space in a highly coveted community. This exceptional residence is perfectly designed for the modern family. The main floor features a bright, open-concept layout, seamlessly connecting the spacious living area, a chef-friendly kitchen with abundant cabinetry, and a dining area with direct balcony access perfect for effortless entertaining. Upstairs, the expansive primary suite is a true retreat, boasting a large walk-in closet and a spa-inspired 5-piece ensuite. Three more generous bedrooms share two additional full bathrooms. The fully finished walkout basement extends your living space with a beautiful rec room, an extra bedroom, and a full bathroom. Outside, the beautiful backyard is ready for your summer gatherings. Enjoy unparalleled convenience with schools, parks, major highways, and shopping all just minutes away. Don't miss this opportunity to own a piece of prime real estate! (id:61215)
55 Attridge Drive
Aurora, Ontario
Stunning 2 Story Detached 4+1 Bed * Located On A Quiet Family Friendly Street In Prestigious Aurora Village * Open Concept Living & Family Rm w/ Cozy Fireplace * Formal Dining For Entertaining * Main Fl Laundry w/ Access to 2 Car Garage * Custom White Kitchen w/ Stainless Steel Appliances & Premium Quartz Countertop * Breakfast Over looking 2nd level walk out to Deck to enjoy your morning Coffey * Finished Walk Out Basement for Your own Personal Business Or a Private Inlaw Suite *Located on a quiet, established street, steps from parks, Beautiful nature walking and Biking trails * Hwy 404, Go Station & Shopping Close by * Top Private Day Care, St Andrews Private Boy's Collage * St Andrews Private Girl's Collage Just opened Up* You won't be Disappointed Moving to this Amazing Property (id:61215)

