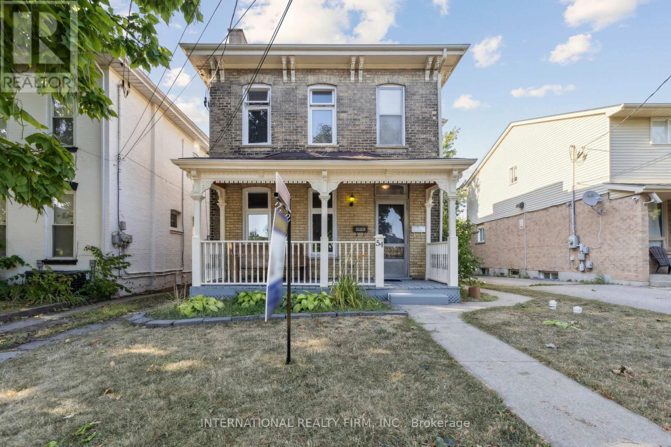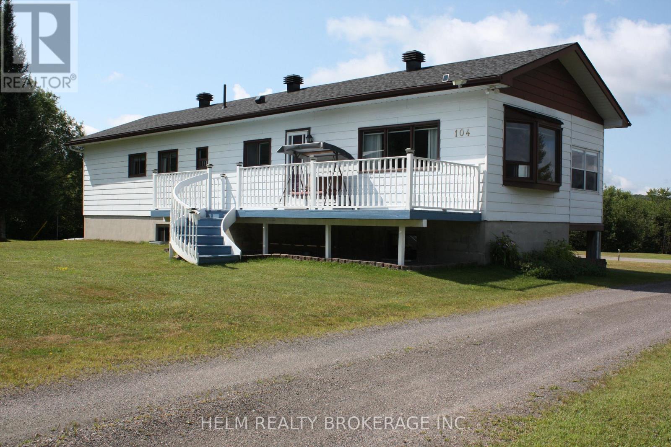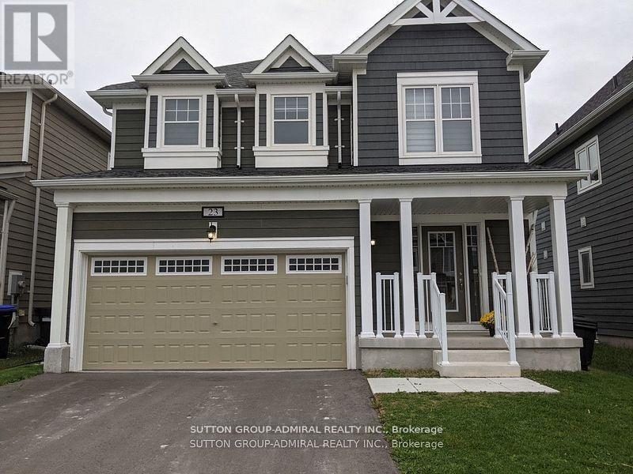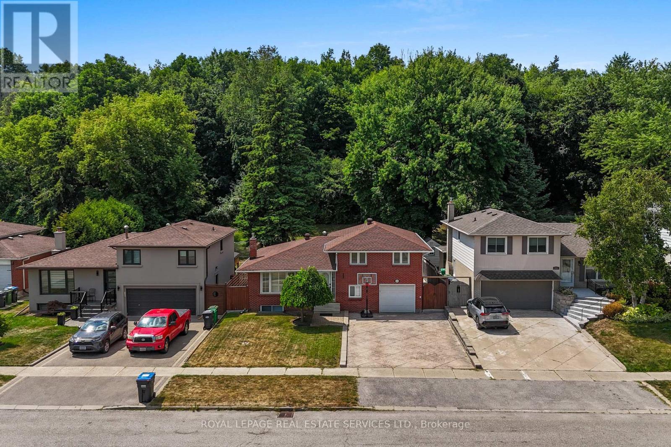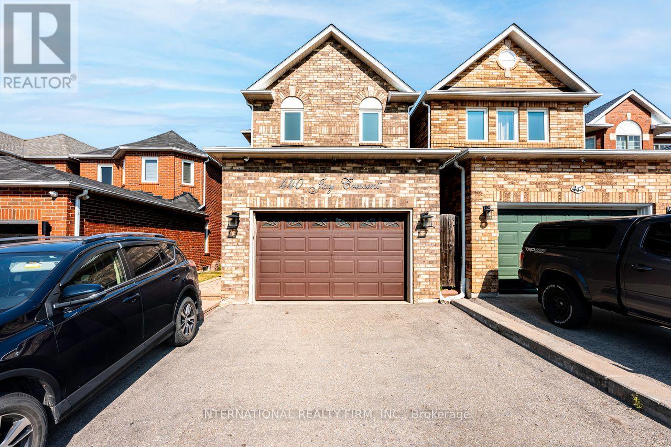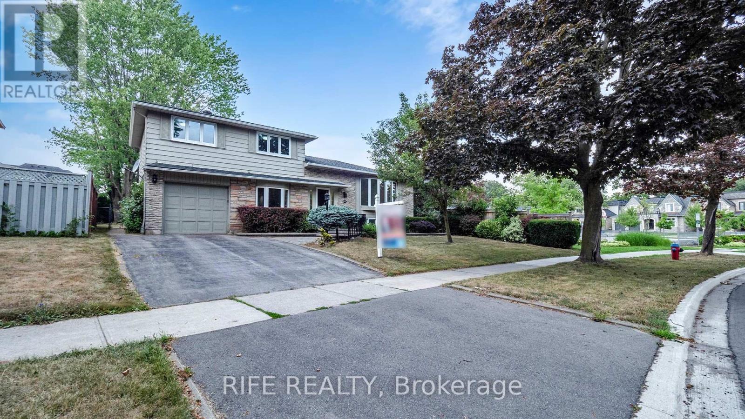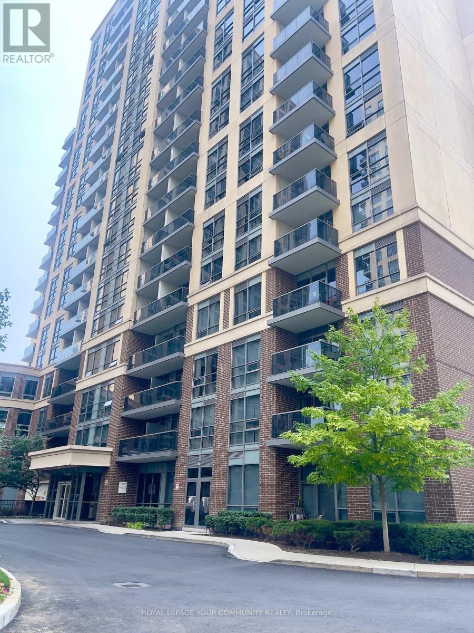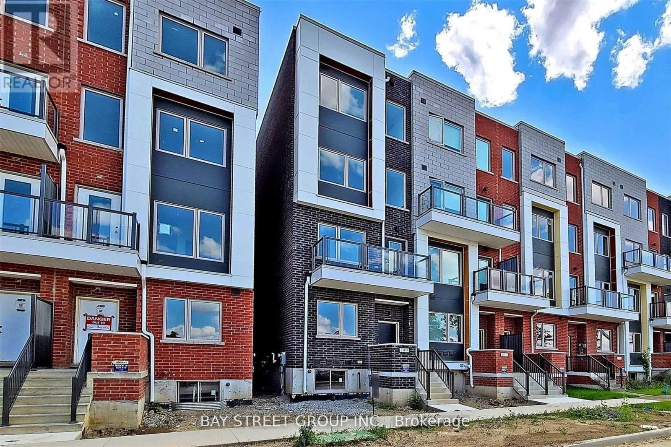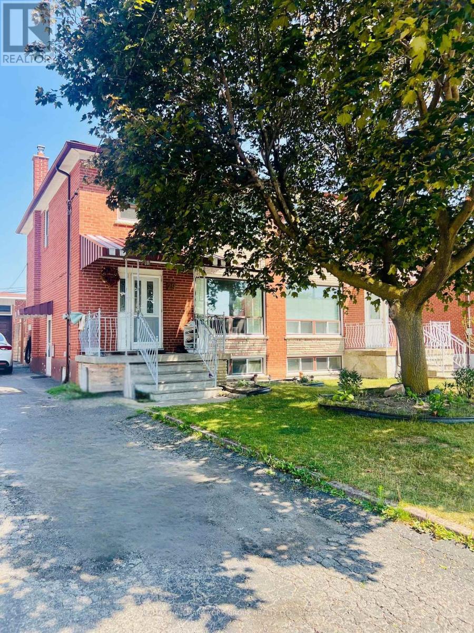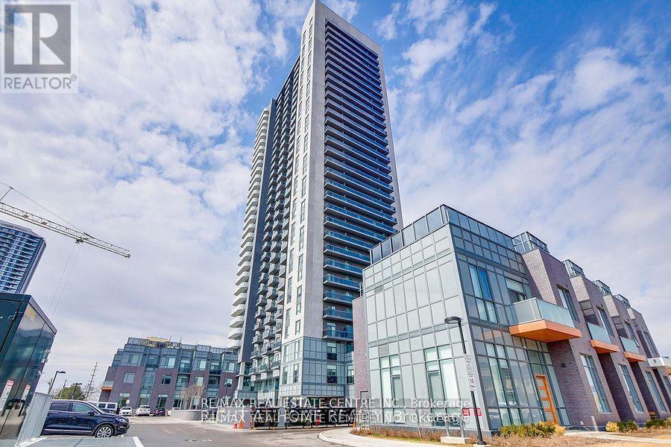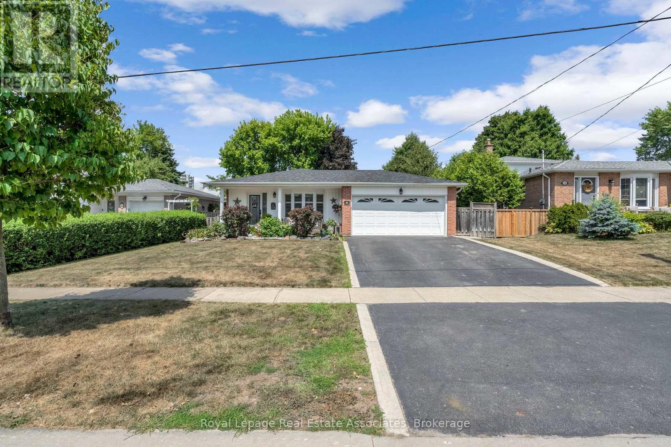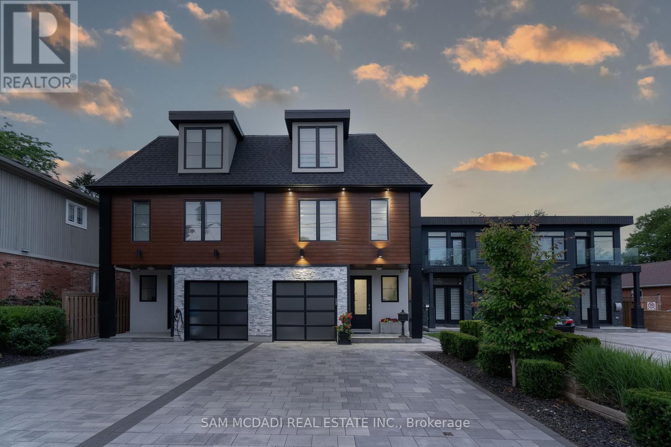Team Finora | Dan Kate and Jodie Finora | Niagara's Top Realtors | ReMax Niagara Realty Ltd.
Listings
54 Marlborough Street
Brantford, Ontario
Fantastic opportunity to own a fully detached, 6-bedroom residence just steps from the end of a quiet, traffic-calmed street and minutes to Downtown Brantford. Offering two updated, separately metered 3-bedroom units, this property is perfect to live in one and rent the other, or lease both for maximum income. The charming turn-of-the-century façade pairs beautifully with modern upgrades, including airy 10-ft ceilings, newer windows (2021), roof (2021), furnace (2020), water heater (2021), toilets (2021), backwater valves (2021), sewer line (2021), and shed (2021).A spacious backyard provides excellent functionality for storage or the potential addition of a detached 2-car garage. Conveniently located near Brantford General Hospital, child care, Wilfrid Laurier University Campus, parks, and local amenities. Whether for investment or multi-generational living, this well-maintained property delivers location, charm, and income potential. (id:61215)
104 Church Street
Bonfield, Ontario
Welcome to 104 Church Street nestled in the Big Heart, Small town of Bonfield. This beautiful, cozy and very well-maintained home is nestled on a very private 2.07 acre parcel of land having 163 feet of water frontage facing west on Lake Nosbonsing. This home features Three good size bedrooms, Two bathrooms, Open concept Family Rm, Eat in Kitchen area, Walkout to a large private sunporch, Large deck, Finished basement, Food Cellar, Lots of windows with ample amount of lighting, Large 30 x 30 ft detached garage, Work Space of 10 x 25 ft, Drilled well and Septic Bed, Newer Shingles on both the home and garage, Ample parking, Walk to the boat launch, park, convenience store ect. This home has so much to offer you and your family. (id:61215)
23 Hills Thistle Drive
Wasaga Beach, Ontario
Gorgeous Detached Home In Wasaga Beach On A Premium Lot! Built By Elm Development! Situated In The Heart Of Georgian Sand Wasaga Beach! Spacious 4 Bedroom, 2 Full Baths On 2nd Flr, & Powder Rm On Main, 9Ft Ceilings. Modern kitchen w/backsplash, Lots Of Window & Natural Light, Second Floor Laundry, Carpet less Property, Newer Appliances, Zebra window covering thruout, Access From The Garage And Much More! Tarion Warranty! Easy Access To Wasaga Beach Provincial Park, Golf Course, Shopping, Coffee Shop., Beaches. (id:61215)
163 Connaught Crescent
Caledon, Ontario
Spacious side-split located on 50 X 112 lot in a mature neighborhood in the village of Bolton. Fenced private backyard backs onto a quiet wooded terrain. Enjoy an open concept living and dining room with adjoining kitchen. Separate entrances from both the kitchen and dining room to a large wood backyard deck. Warm laminate flooring throughout the living and dining room. Durable ceramic flooring flows from foyer to kitchen. Upper floor boasts three bedrooms with brazilian hardwood flooring throughout and in hallway. Upper floor has 4-pc bathroom while a second 4-pc bathroom is located on the lower level. A lower level sitting room with hardwood flooring can be used either as an office or converted into a fourth bedroom making this an ideal home for a growing family. Add to that a finished basement featuring an eat-in kitchen with hardwood floors, perfect for an in-law or teenager suite. Laundry area with ceramic backsplash and laundry sink makes for efficient use. Just a short walk to parks, community centre, shopping, restaurants and coffee shops. EXTRAS*** Backyard wood deck approx. 24 FT X 12 FT, backyard storage shed approx. 8 FT X 12 FT, pattern concrete driveway. (id:61215)
440 Jay Crescent
Orangeville, Ontario
Welcome Home! This spacious 2-storey home offers 3+2 bedrooms, 4 bathrooms, and a fully finished lower level perfect for families of all sizes! Ideally located in a family-friendly neighbourhood with quick access to Highways 9 & 10, it's a commuter's dream. Step into the enclosed front porch and be greeted by a large, welcoming foyer with direct access to the double-car garage and a convenient 2-piece powder room. The main floor features a warm and inviting living room with beautiful dark laminate flooring, ideal for entertaining. The gourmet kitchen boasts stunning granite countertops, a stylish backsplash, motion-sensor under-cabinet lighting, and a custom coffee station. A walk-out from the kitchen leads to the backyard, making indoor-outdoor living a breeze. Open to the kitchen is a bright dining room with a vaulted ceiling and a cozy gas fireplace, flanked by large windows overlooking the backyard. Upstairs, you'll find newly installed broadloom carpeting and three generous bedrooms. The spacious primary suite features a large walk-in closet and a luxurious 5-piece ensuite with a separate soaker tub and a tiled walk-in shower. Dont miss the opportunity to make this exceptional home yours! (id:61215)
2137 Hixon Street
Oakville, Ontario
Welcome to 2137 Hixon Street. This beautifully renovated four-level side-split home perfectly blends modern elegance with comfortable living, situated in Oakville highly sought-after family-friendly Bronte community. Nestled on a charming, tree-lined street and surrounded by many brand-new custom homes, it also enjoys the added advantage of being next to a park. A rare opportunity move in, renovate to your taste, or take advantage of the generous 63 x 118 ft lot. The classic side-split layout boasts great curb appeal and functional living space, featuring a bright and spacious main living area, 3+1 bedrooms, and 2.5 bathrooms. The kitchen is equipped with granite countertops, a breakfast bar, under-cabinet lighting, a fireplace, and direct walk-out access to the backyard. The fully renovated basement offers a versatile space that can serve as a family entertainment room, gym, or multi-purpose retreat complete with an oversized family room and large lower-level area. The home is filled with natural light, enhanced by pot lighting, highlighting its character and meticulous upkeep. Within walking distance to Eastview Public School and Gladys Speers Public School, as well as Bronte Outdoor Pool, Lawson Playground, parks, The Waterfront Trail, South Oakville Centre, Coronation Park, Queen Elizabeth Park Community & Cultural Centre, Bronte Harbour, and the vibrant Bronte Village. With its prime location offering easy access to major highways and GO Transit, this property is ideal for commuters. (id:61215)
701 - 1 Michael Power Place
Toronto, Ontario
Well maintained Vivid Condos This Functional Open Concept Design With Modern Finishes has an Open Balcony Facing Cul De Sac Entrance. Steps to Islington Subway Station, Surrounded By Parks, Restaurants, Minutes From 427 Highway. One Parking And One Locker Included (id:61215)
109 Frederick Tisdale Drive
Toronto, Ontario
This luxurious end-unit home is the Stafford Cooper Model, offering a spacious 5 bedrooms, 4 bathrooms, and 5 walk-in closets, all just one year new and nestled within the lush 593-acre Downsview Parka true green oasis with park and playing fields right at your doorstep. Enjoy breathtaking views from picturesque windows and balconies, along with modern upgrades like 9 ceilings, a sleek kitchen with stainless steel appliances, quartz countertops, a walk-out deck, and elegant oak hardwood staircases. Ideally located near Humber River Hospital, major highways, top schools, Yorkdale Mall, and a free AM/PM shuttle to Downsview Park Subway Station, this home combines luxury, convenience, and natural beauty in one unbeatable package dont miss your chance to own this stunning retreat! (id:61215)
29 Peterdale Road
Toronto, Ontario
All utilities included in price, 1 parking space included and access to shared backyard. Spacious Bachelor Basement Apartment in a Family-Friendly Neighbourhood. Move-in ready and well maintained, featuring an open layout, ample natural light. Includes storage. Laundry is included in the common area. Conveniently located near TTC, schools, shopping, golf & country club, and many other amenities. Minutes drive to Downsview station and major highways. (id:61215)
2412 - 5105 Hurontario Street S
Mississauga, Ontario
Welcom to Canopy Towers!! Step into stylish, comfortable living with this spacious 1 Bedroom + Den condo, ideally located in a vibrant and convenient neighbourhood. From the moment you enter, you'll be welcomed by floor-to-ceiling windows that flood the space with natural light and showcase stunning panoramic views.The thoughtfully designed open-concept layout connects the living and dining areas to a private balcony perfect for morning coffee or evening unwinding. Enjoy the ease of in-suite laundry, a dedicated parking spot, and the unbeatable convenience of public transit right at your doorstep, making daily commuting simple and stress-free. (id:61215)
20 Baylor Crescent
Halton Hills, Ontario
Welcome home to this beautiful 3+1 Bedrooms, 2 baths Detached Backsplit with a 2-Car Garage. This bright, updated home sits on a large lot on a fantastic street. The main level boasts gorgeous hardwood flooring, a modern kitchen with stylish backsplash, stainless steel appliances, and plenty of natural light. The spacious Open Concept Living/Dining Room layout offers a Bow window allowing for a plethora of natural light and an Arie feel. The dining area leads to a walkout to a large backyard with a covered porch perfect for entertaining and living an indoor/outdoor lifestyle. As you venture upstairs a large updated 4 piece bathroom awaits you... perfect for your guests and ideal for the two other bedrooms to share. The Primary bedroom has hardwood flooring, two closets and a gorgeous 3 piece ensuite. Two additional good sized bedrooms complete the upper level space. The basement is spacious, gorgeous and includes a fourth bedroom and generous storage space. Enjoy year-round relaxation on the covered front and back porches, perfect for morning coffee or evening unwinds. The two-car garage and driveway provide ample parking and storage. Located in a desirable neighbourhood close to schools, parks, trails, shopping, and transit. This Turn- key home offers comfort, convenience, and room to grow! Make this your first family home, downsize without giving up the space or turn it into a money making machine. Don't Delay....Make 20 Baylor Crescent your home today! (id:61215)
11a Maple Avenue N
Mississauga, Ontario
Welcome to 11A Maple Ave N , a one-of-a-kind semi-detached residence offering exceptional value in the prestigious Port Credit community. With over 3,500 square feet above grade, a private elevator, four levels finished to the nines, and an unparalleled cost per square foot, this is a rare offering you don't want to miss. This exquisite 4 bedroom 7 bath residence welcomes you w/ a plethora of sought after finishes including an open concept layout, soaring coffered ceilings, LED pot lights & sleek white oak hardwood flrs. The gourmet kitchen is a chef's delight designed w/ high-end appliances, porcelain counters that extends to the backsplash & ample storage space. It seamlessly flows into the dining area leading to your professionally landscaped backyard enhanced w/ a lg wooden deck & stone interlocking great for hosting intimate gatherings w/ family & friends. Ascend to the upper level adorned w/ a lg skylight & step into the primary suite offering a serene retreat w/ a 5pc ensuite & a lg walk-in closet. 3 more bedrooms can be found throughout the 2nd & 3rd levels w/ their own captivating design details including private ensuites & closets. Take the elevator to the spacious basement ft a 3pc bath, a lg rec room w/ pot lights & a gym - perfect for a home workout session! Adding to the allure, this home also fts a monitored security system for additional peace of mind. Embrace an unmatched living experience w/ close proximity to Port Credit's trendy restaurants, cafes, unique shops, waterfront trails, parks & a quick commute to Toronto via the GO train or the QEW. (id:61215)

