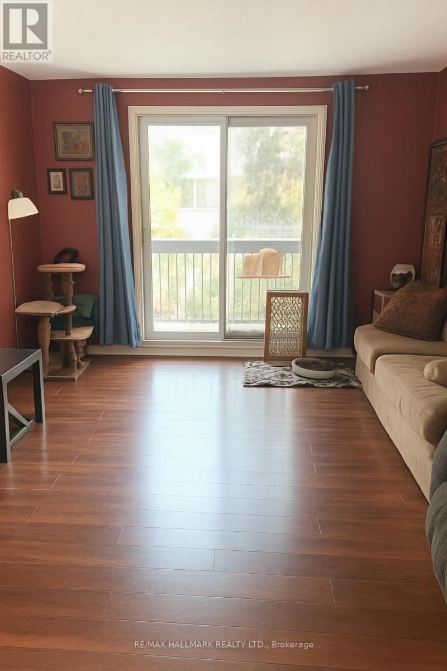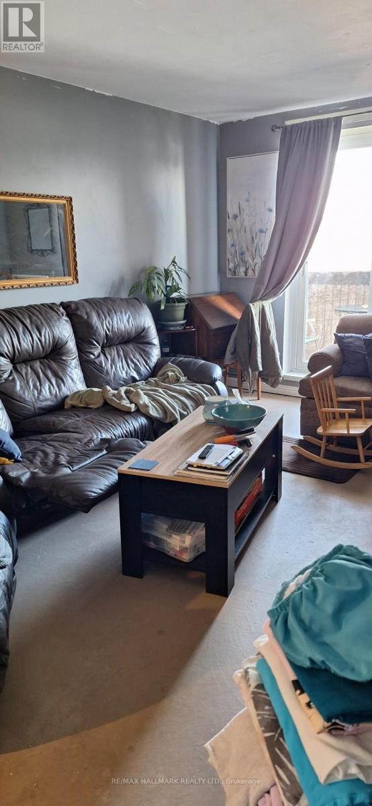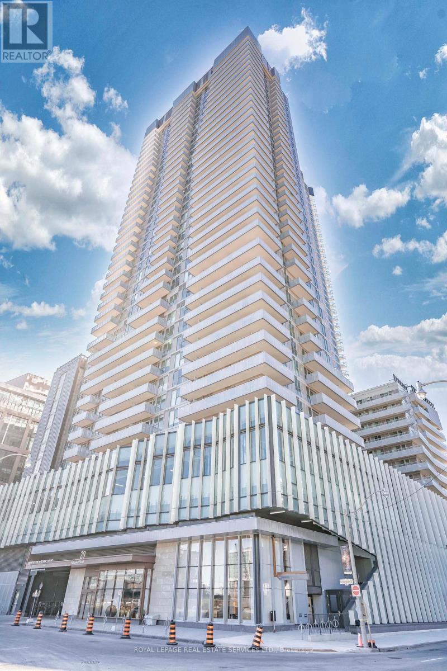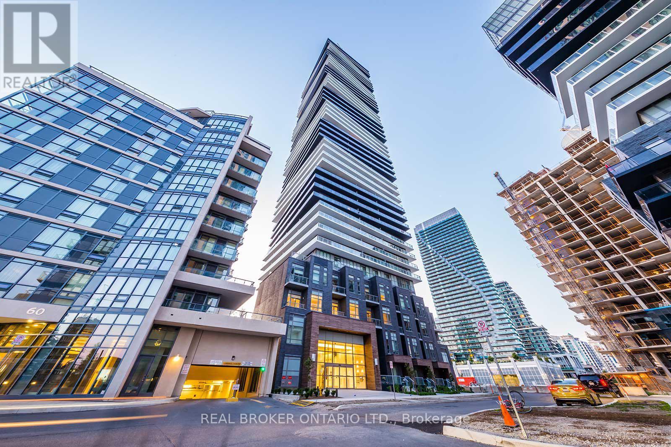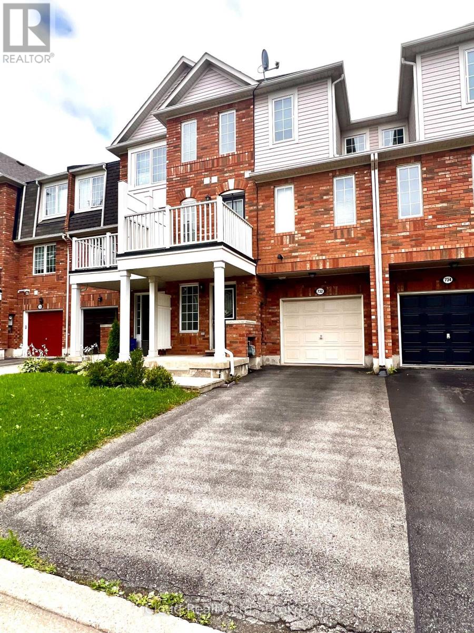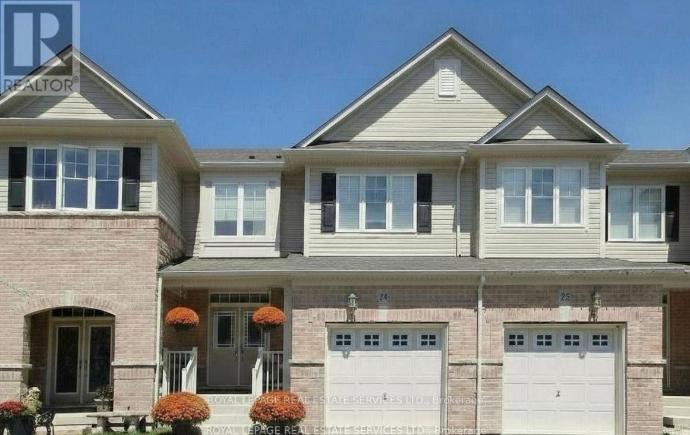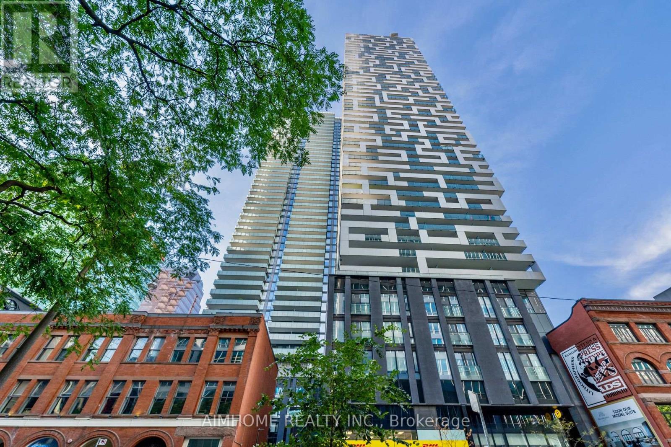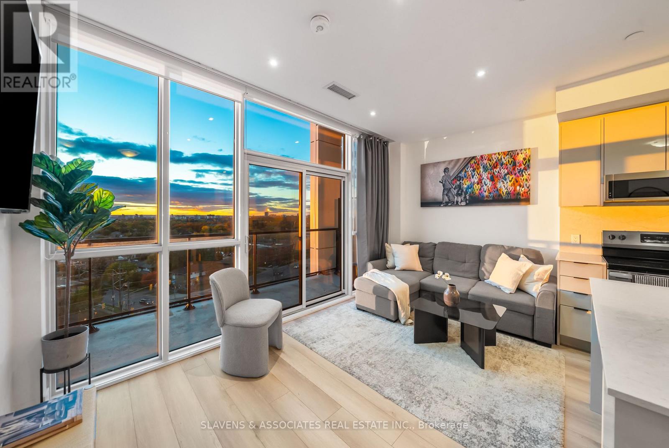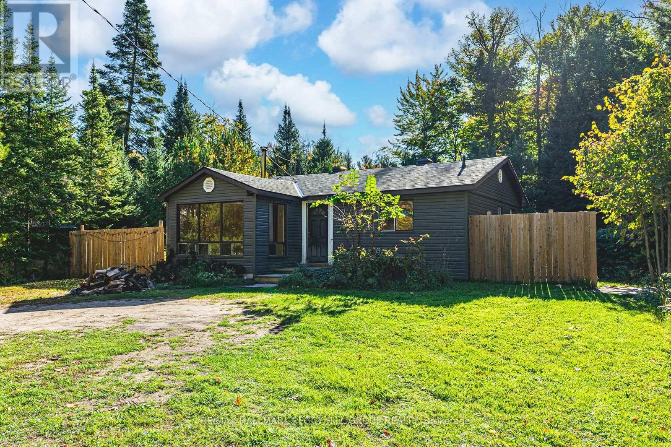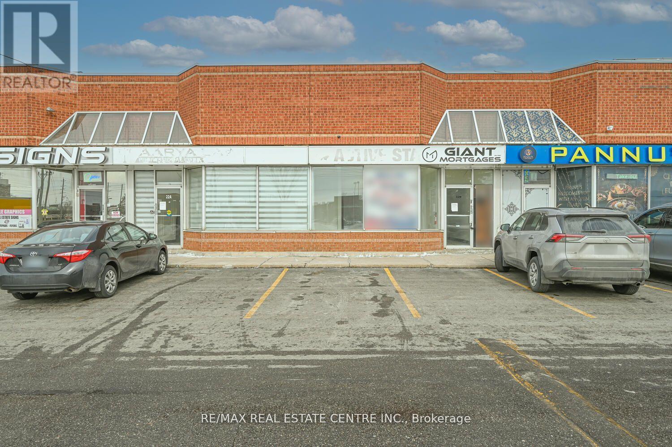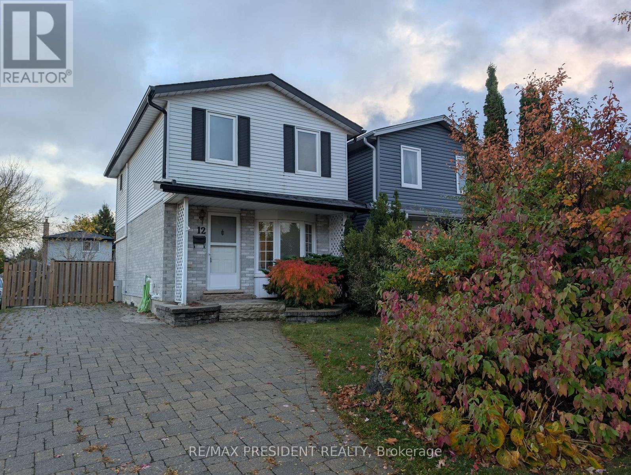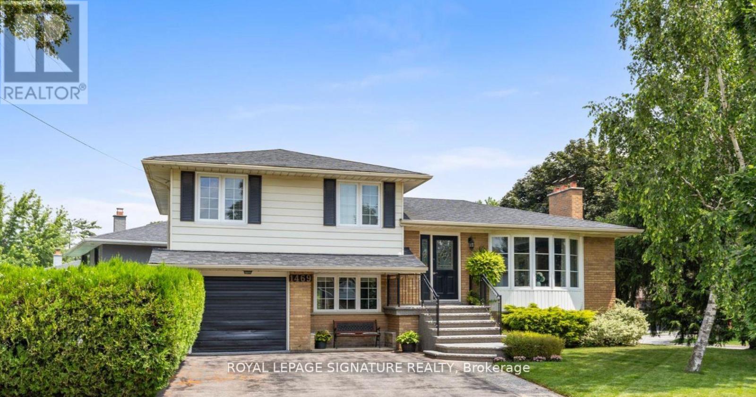Team Finora | Dan Kate and Jodie Finora | Niagara's Top Realtors | ReMax Niagara Realty Ltd.
Listings
205 - 2 Chittim Road
Chatham-Kent, Ontario
Welcome to this very spacious and well-laid-out 3-bedroom condo unit, located in a well-maintained boutique building. Perfect for first-time buyers or investors looking for an affordable opportunity in the growing town of Blenheim. Enjoy convenient in-suite laundry and easy access to Hwy 401 and downtown Chatham. Close to shopping, schools, churches, community pool, and both senior and youth amenities. Don't miss this chance to own an affordable property with great potential!48 hours' notice required for showings due to tenant occupancy. Showings are available on Mondays, Tuesdays, Wednesdays and Saturdays. Unit # 205. (id:61215)
401 - 2 Chittim Road
Chatham-Kent, Ontario
Spacious and Well-Designed Two-Bedroom Condo in Small-Town Setting. Fantastic opportunity for first-time buyers or investors! This bright and spacious two-bedroom unit offers a smart, functional layout with a private balcony and in-suite laundry. Enjoy secure building access, ample paved parking, and all-inclusive maintenance fees covering water, heat, and hydro-providing affordable and worry-free living. Conveniently located near Highway 401 and downtown Chatham, this condo is in the welcoming community of Blenheim. Nearby amenities include shopping, schools, churches, a public pool, and both senior and youth centres. Investment potential with positive cash flow. Note: 48 hours' notice required for showings due to tenant occupancy. Showings are available on Mondays, Tuesdays, Wednesdays and Saturdays.Unit#401 (id:61215)
1207 - 20 Richardson Street
Toronto, Ontario
Welcome to this beautifully designed two-bedroom, two-bathroom condo in the Toronto waterfront community. Offering 695 sq. ft. of stylish living space and an additional 123 sq. ft. wrap-around balcony, this residence blends modern comfort with breathtaking city and lake views. Floor-to-ceiling windows fill every corner with natural light, while the spacious balcony provides the perfect spot for morning coffee or evening gatherings. Experience the best of urban convenience - just steps to Sugar Beach, scenic waterfront trails, Loblaws, LCBO, and the Gardiner Expressway. George Brown College is right next door, making this location ideal for students, faculty, and professionals alike. Residents enjoy premium building amenities including a basketball court, fitness centre, fireside lounge, party room, BBQ terrace, and more. With TTC access and St. Lawrence Market nearby, this condo offers the perfect blend of modern design, vibrant city living, and waterfront charm. (id:61215)
302 - 56 Annie Craig Drive
Toronto, Ontario
1 Bedroom Luxurious Unit At The Lago Building In Mimico. Unit Has An Amazing Open Concept Design And An Amazing Sun-Filled South Exposure. Minutes To The Qew And The Gardiner Exp Way. Steps To Transit. Short Walk To Mimico Trails, Parks, Shoppers, Metro, Lcbo And Many Restaurants. Condo Amenities Include Exercise Room, Gym, Pool, 24 Hour Concierge. 1 Parking Include (id:61215)
732 Shortreed Crescent
Milton, Ontario
Townhome in highly desirable area in Hawthorne Village, great rent a home for families, lots of room, hardwood floor throughout, 2 bed 3 washroom, rare 3 parking total, walkout to balcony, no sidewalk, steps to schools, parks, deep cleaned, central location, parks and amenities, working from home, office on main floor. (id:61215)
24 - 2019 Trawden Way
Oakville, Ontario
Welcome to this Monarch-built Bronte Creek townhome - where comfort, style, and convenience meet. Surrounded by lush greenery and steps from Bronte Provincial Park's scenic trails, this spacious 3-bedroom home sits on a quiet, family-friendly street.The open-concept main floor features 9-ft ceilings, dark-stained hardwood floors and stairs, pot lights, and a cozy gas fireplace in the living room. The eat-in kitchen offers stainless steel appliances, ample counter space, and direct access to a large patio - perfect for outdoor dining and entertaining. Upstairs, the generous primary suite includes a large walk-in closet and a luxurious 5-piece ensuite with dual vanities and a relaxing soaker tub. Convenient second-floor laundry, a large linen closet, and thoughtful layout make everyday living effortless. Additional highlights include inside garage access, a fully fenced backyard, and move-in-ready finishes throughout. Ideally located near top schools, Bronte Park, walking trails, major highways (QEW & 407), and the GO Station - this home truly has it all! (id:61215)
2301 - 25 Richmond Street E
Toronto, Ontario
Welcome to the heart of the financial capital of Canada-25 Richmond St E! Beautiful Great Gulf built condo in the heart of Downtown. Close to all the best restaurants, entertainment and shopping. Modern kitchen design and large windows add to the luxury feel of this cozy 1 bedroom. Not to mention the Extra Large and Spacious 155 sq. feet balcony more like terraces with an unobstructed view! Lots of natural sunlight to the home in the middle of the city. High Ceilings! Don't miss this world class building with its unique interiors and an outdoor pool located on the upper floor. (id:61215)
720 - 60 George Butchart Drive
Toronto, Ontario
Welcome to 60 George Butchart Ave, where boutique living meets modern elegance in the heart of Toronto's vibrant Downsview Park community. This beautifully designed 1-bedroom + den, 1-bathroom suite offers a functional open-concept layout with a sleek eat-in kitchen island, ample storage throughout, generous sized primary bedroom, and floor-to-ceiling windows that flood the space with natural light. The spacious den is perfect for a home office or creative nook, while top-of-the-line finishes and modern touches elevate every corner of this stylish home. The true showstopper is the expansive 163 sq ft private terrace with sweeping residential and city views - your front-row seat to stunning sunsets and a peaceful escape from the city buzz. Set in a contemporary boutique-style building, residents enjoy access to premium amenities including a fitness centre, co-working lounge, party room, rooftop patio, and more. Just steps to parks, trails, TTC & GO transit, Yorkdale Mall, and local cafés, this condo offers the perfect balance of lifestyle, luxury, and location. (id:61215)
138 Moreau Parkway
Tiny, Ontario
PRIVATE, PEACEFUL LIVING NESTLED IN NATURE & JUST MINUTES FROM GEORGIAN BAY! Welcome to your peaceful retreat in Tiny's beautiful bayside community, just a short stroll from Tiny Beach Cove and Lafontaine Beach Park, where sandy shores and family-friendly playgrounds await along stunning Georgian Bay. Perfectly situated only five minutes from Tiny Cove Marina and less than twenty minutes to Penetanguishene or Midland for shopping, dining, and daily essentials, this home combines natural beauty with everyday convenience. Outdoor enthusiasts will appreciate the close proximity to golf courses, scenic hiking trails, and the breathtaking Awenda Provincial Park, while the home's tranquil setting - surrounded by towering trees and lush forest views - creates an exceptional sense of privacy and relaxation. Inside, the inviting living room centres around a cozy wood stove that sets a warm and welcoming tone, while the bright kitchen and dining area offer a convenient pass-through and a sliding glass walkout to a spacious back deck overlooking the yard, ideal for entertaining or enjoying quiet moments surrounded by nature. Complete with three comfortable bedrooms, a 3-piece bathroom, a detached single garage, and ample driveway parking, this versatile property offers endless possibilities for year-round living or a delightful cottage getaway by the bay. Embrace the charm of Georgian Bay living and create lasting memories in this #HomeToStay, where nature, comfort, and relaxation come together in beautiful harmony. (id:61215)
22 - 2565 Steeles Avenue E
Brampton, Ontario
Discover an exceptional investment opportunity in one of Brampton's most sought-after locations - Steeles & Torbram! This fully finished and furnished ground-floor commercial office space is strategically positioned in a high-traffic strip plaza directly across from Tim Hortons, offering unmatched visibility and convenience. Spanning 200 sq. ft., the space features multiple private offices, two kitchens, and three washrooms, providing both comfort and functionality for your business operations. With two separate entrances. Ideal for legal, insurance, financial, mortgage, or real estate offices, as well as other professional or service-based businesses, this property is truly versatile. Additional highlights include ample parking, a shipping door (trailer dock) for convenience, and excellent connectivity to major highways and public transit. Move-in ready and designed for success, this prime commercial space offers everything you need to elevate your business in Brampton's bustling commercial hub. (id:61215)
12 Hill Street
Halton Hills, Ontario
Welcome to 12 Hill Street in the charming community of Acton. Ideally located just off Main St N, this move-in-ready home offers convenient access to nearby amenities. Featuring a spacious, open-concept design, this home includes three bedrooms and modern updates throughout. The bright eat-in kitchen flows seamlessly into the dining area, while the generous living room opens to an oversized deck with a stylish gazebo-perfect for outdoor entertaining. The private backyard provides ample space for summer barbecues and relaxing gatherings. Upstairs, you'll find three comfortably sized bedrooms and a contemporary 4-piece bathroom. Efficient gas radiant heating ensures cozy warmth year-round. The finished basement offers a versatile rec room or home office with a gas fireplace, built-in bookshelves and plenty of storage, along with a convenient 2-piece bath. This home boasts numerous upgrades, including a new roof and windows (2019), a modern AC with heat pump (2020), Navien boiler, pot lights in the living area, and a recently renovated kitchen. See the upgrades list for the full list of upgrades. The oversized driveway provides parking for three vehicles. Located just minutes from the GO station, top-rated schools, shops, and Fairy Lake, this family-friendly neighborhood is the perfect starter home for young families or those seeking a home in a close knit community. Don't miss out-schedule your showing today! ** This is a linked property.** (id:61215)
1469 Hillgrove Road
Mississauga, Ontario
Welcome to 1469 Hillgrove Road - Your Retreat in Clarkson! Nestled on an oversized corner lot in the heart of the desirable Clarkson Lorne Park community, this stylishly updated 4+1 bedroom side split combines charm, elegance and family functionality with incredible backyard living. Step inside to find sun-filled living spaces, hardwood floors on the main level, and a smart, flexible layout perfect for modern living. The open-concept living and dining area offers ample room to entertain, while the versatile office and sitting room provide the ideal work-from-home setup or cozy reading nook. A recently updated eat in kitchen offers tons of storage and high end stainless steel appliances. The converted garage now serves as a massive main-floor bedroom- ideal for in-laws, guests, or a private studio. Upstairs, you'll find three generous bedrooms, while the finished lower level offers a fifth bedroom, recreation space, and plenty of storage. Step outside to your private backyard oasis-mature trees frame the serene setting, where you can lounge poolside, dine, or host summer parties around the inground pool. Located on a quiet, tree-lined street, just 3 minutes from QEW, the Clarkson GO, top-ranked schools (including Lorne Park), parks, shopping, and the lake, this is your chance to own a property that delivers space, style, and the lifestyle you've been dreaming of. Don't miss this rare opportunity to live in one of South Mississaugas most sought-after neighbourhoods. (id:61215)

