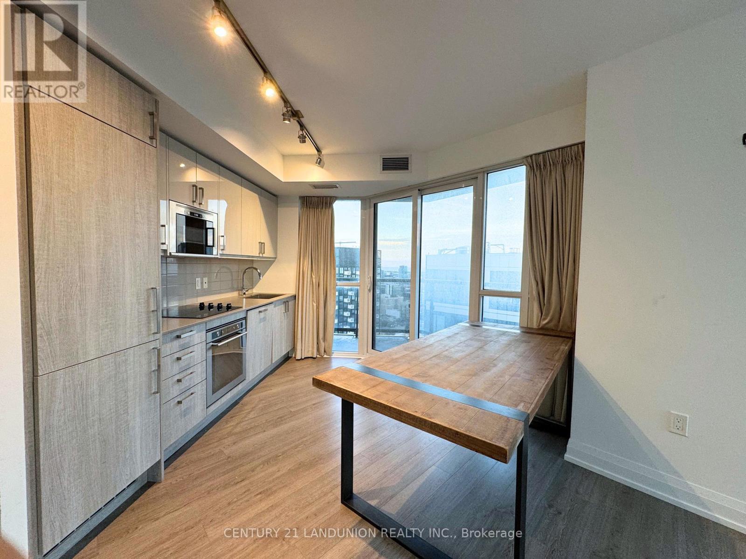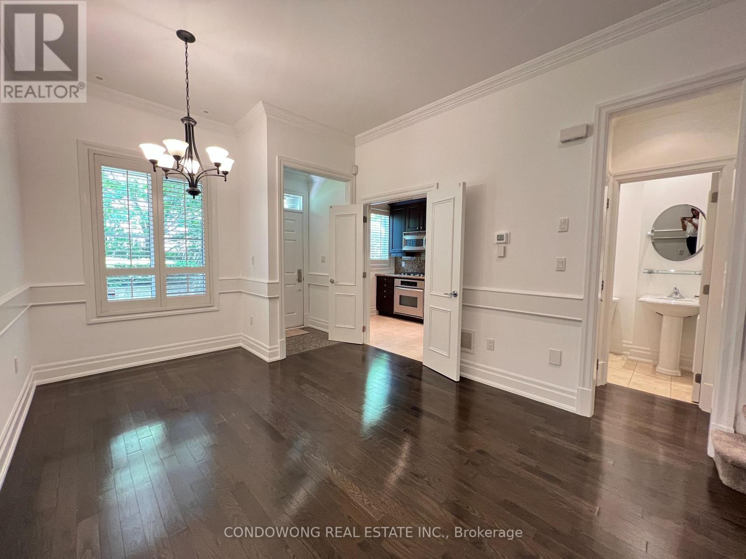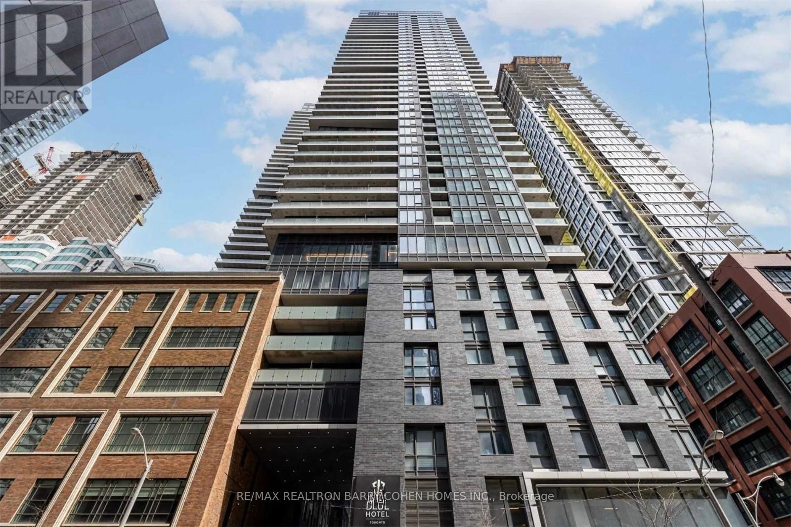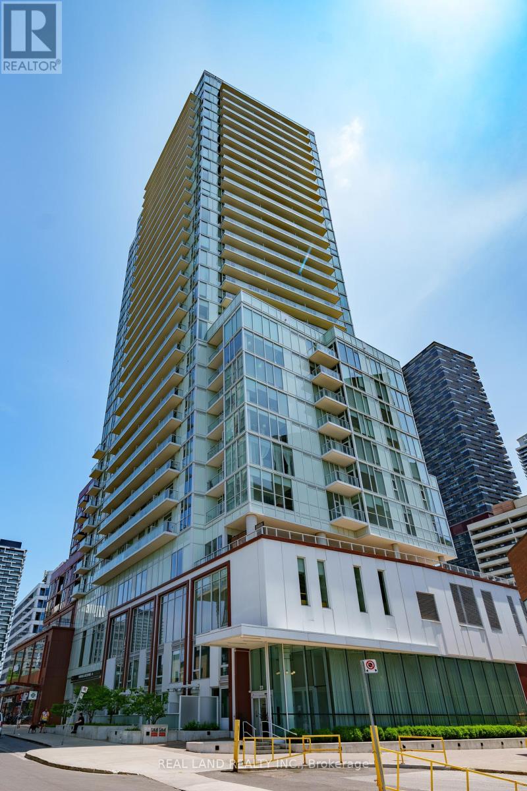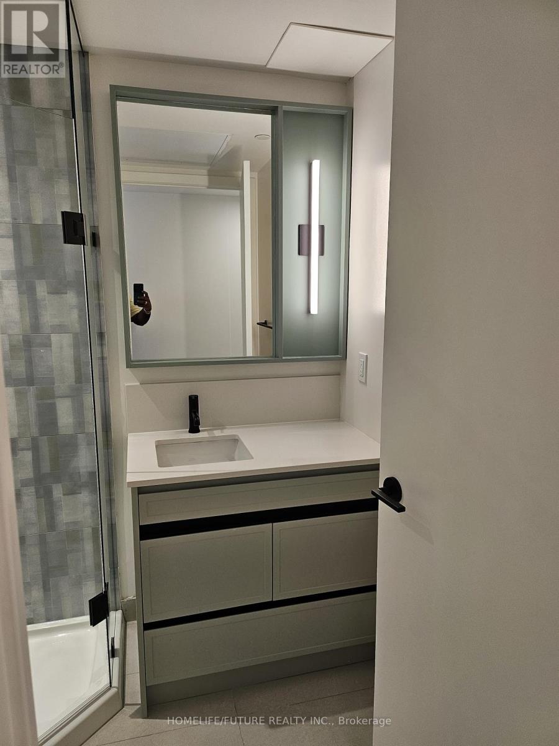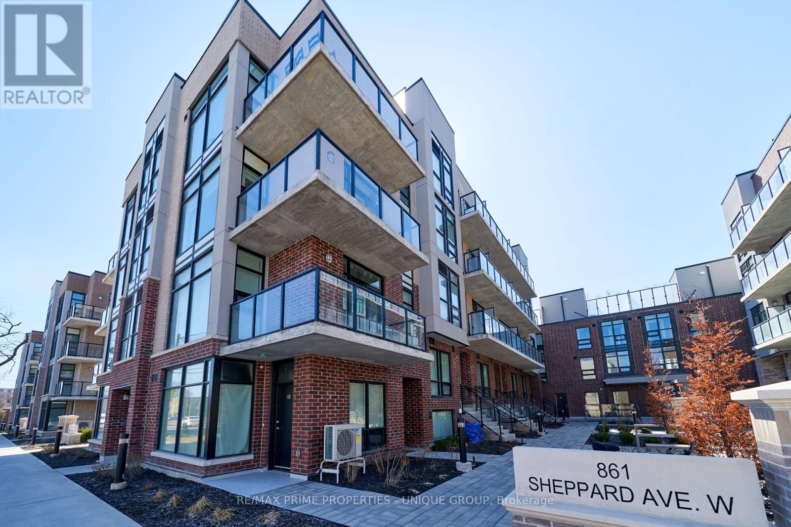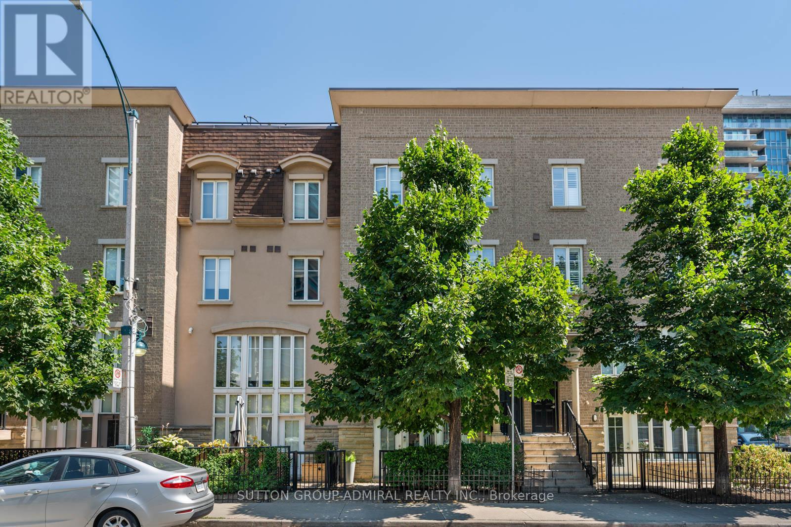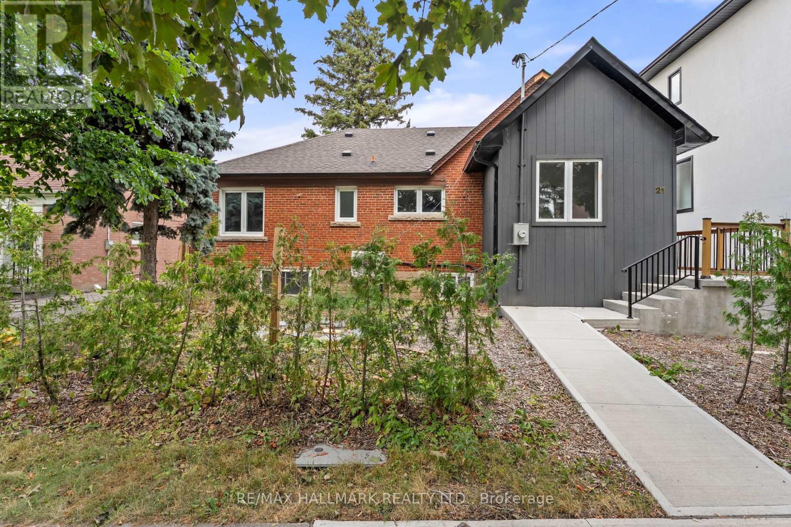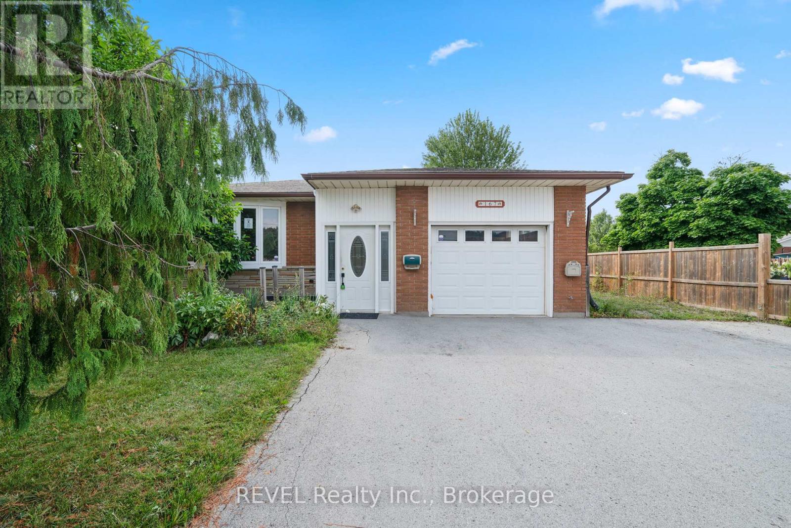Team Finora | Dan Kate and Jodie Finora | Niagara's Top Realtors | ReMax Niagara Realty Ltd.
Listings
3504 - 77 Mutual Street
Toronto, Ontario
Large Window, Corner Unit. Walk distance to Ryerson, George Brown College, Eaton Centre, Subway Station. Modern Open Concept Kitchen with Walk out large Balcony, Great Views. 24 Hour Concierge. Bright 3-Bedroom Corner Unit, Amazing City View, One Parking Included, 2 Full Washrooms, & Ensuite Laundry. (id:61215)
612 - 53 York Mills Road
Toronto, Ontario
This luxury townhouse is situated in the highly sought-after Hoggs Hollow neighborhood, just a short walk to the York Mills TTC subway station for easy access to transit. Located at the intersection of York Mills and Yonge, enjoy proximity to top schools, shopping, dining, parks, and major highways. This 3-bedroom, 3-bathroom home offers over 1,000 sq ft of space with a rooftop terrace ideal for outdoor entertaining. Experience the convenience and lifestyle benefits of living in one of Toronto's most desirable communities. (id:61215)
4802 - 115 Blue Jays Way
Toronto, Ontario
An Unparalleled Opportunity To Own 1,341 Sq. Ft. Of Luxurious Living Space Plus A 250 Sqft. Wraparound Balcony with A Breathtaking Southwest Views Of The City Skyline And Lake Ontario, Rare Find With 2 Side-By-Side Parking Spots Underground, At A Signature Residence In The Heart Of Toronto's Entertainment District. This Stunning 48th-Floor Corner Unit Showcases A Bright And Spacious 3+1 Bedroom, 2-Bathroom Features Floor-To-Ceiling Windows, Soaring Ceilings, And A Modern Open-Concept Layout Designed For Both Comfort And Sophistication. The Gourmet Kitchen Offers Built-In Appliances And Granite Countertops, Seamlessly Flowing Into The Expansive Living And Dining Area Perfect For Entertaining.The Primary Bedroom Boasts A Spa-Like 4-Piece Ensuite, Walk-In Closet, And Direct Balcony Access. Secondary Bedrooms Are Well-Appointed With Functional Layouts, Generous Natural Light, And Ample Storage. Premium Finishes Throughout Include Wide-Plank Hardwood Flooring, Sleek Fixtures, And Thoughtful Design Details.Enjoy A World-Class Amenities Include A Rooftop Terrace With Outdoor Lap Pool And Bar, Fully Equipped Gym, Theatre Room, Party Lounge, Guest Suites, And 24-Hour Concierge Service. Located Just Steps From The Rogers Centre, TIFF, PATH, Financial District, Union Station, Fine Dining, And Toronto's Vibrant Nightlife. This Is Truly A Landmark Address In The Heart Of The City. (Property Info Attached) (id:61215)
814 - 33 Helendale Avenue
Toronto, Ontario
Spacious 663 SQ.FT. 2-bedroom 2-Bathroom Unit With Large Balcony At Yonge And Eglinton. A Modern Kitchen With Built-In High End Appliances. Large Floor to Ceiling Windows In Living Room and Primary Bedroom. Unobstructed Views. Washer & Dryer Upgrade (2023). Fresh Paint (2025). Upgraded Flooring (2025). Amazing Amenities Available In The Building, Including Exercise Room, Modern Lounge And Game Area. Easily Accessible By Public Transit. Walking Distance To Restaurants and Stores. Floor Plan attached. Easy Showing With Lockbox. (id:61215)
208 - 637 Lake Shore Boulevard
Toronto, Ontario
Step into refined elegance at the iconic Tip Top Lofts a stunning Art Deco landmark reborn as a boutique statement of contemporary luxury. This one-of-a-kind 1 Bedroom + Den residence features a custom-built upper loft, offering potential for a second bedroom or elevated workspace, with over 1,200 sq.ft. of airy, open-concept living. Soaring 13.5' exposed concrete ceilings and expansive southwest-facing windows flood the space with natural light, while showcasing sweeping views of Coronation Park, the marina, and Lake Ontario.Tastefully curated with designer fixtures and finishes, this suite delivers a rare blend of historic charm and modern sophistication. Enjoy cooking in the sleek, open kitchen,entertaining in the spacious living/dining area, or unwinding in your upper loft retreat.Includes premium A-Level parking and locker for ultimate convenience.The building offers world-class amenities: a full fitness centre, sauna, hot tub, rooftop terrace with BBQs, firepits, sunbeds, and a party room perfect for entertaining or relaxing under the stars. Located steps to the waterfront trail, Billy Bishop Airport, Marina, Budweiser Stage, BMO Field, Loblaws, LCBO, Queens Quay, and vibrant city nightlife, this home is an urban sanctuary at the edge of Torontos bustling downtown.Whether you're seeking a stylish full-time residence or an executive pied-a-terre, this turnkey loft is a rare opportunity to own a piece of Torontos architectural and cultural history.Offers welcome anytime. (id:61215)
207 - 1200 Dundas Street
Toronto, Ontario
LOCATION,LOCATION, LOCATION.! Brand New, Never Lived In Boutique Condo Residence In Of Toronto's Most Exclusive And Desired Communities! Located In Most Desirable Downtown . 1st Condo To Built After Decades. You Can Enjoy World - Class Dining In Nearby Little Portugal. On Queen West, Little Italy, Kensington Market, And Chinatown. Over 100+Restaurants, Pubs Within Distance. Living Here Is Like Every Day Is A Festival Days. Walking Distance To Night Clubs, Night Life In 5 Mins Walk To Trinity Bellwood's Park. Easy Access To 505 Dundas Streetcar. Ossington Subway . Perfect Apartment For A Young Couple Or Single, Students Are Welcome. This Is A Most Beautiful Studio Apartment That You Find In Toronto DT. 9" Ceiling & Wide Plank Laminate Floors Beautiful High End Built In Appliances Ensuite Washer/ Dryer. Enjoy The View Of The CNN Tower From The Roof - Top With In Built BBQ. Relax At The Luxurious Lounge With Your Loved Ones. Don't Miss Out On A Gem ! Move In Ready (id:61215)
Ph1418 - 629 King Street W
Toronto, Ontario
Experience the ultimate in luxury urban living at the iconic Thompson Residences Penthouse Collection. This exclusive one-bedroom, two-bathroom residence offers nearly 1, 000 sqft (992)of sophisticated interior space plus a spacious 77 sqft balcony - perfect for entertaining or enjoying vibrant King West sunsets. Flooded with natural light through dramatic 10' floor-to-ceiling windows, this sleek, open-concept layout seamlessly blends style and functionality. The gourmet kitchen features full-size, high-end appliances, a generous island with marble countertops, and a gas line for culinary enthusiasts. The elegant bathrooms are upgraded with a modern Muti vanity, LED mirrors, and timeless marble finishes. Thoughtful custom built-ins and organized closets maximize every inch of space. Step out onto your private balcony with a gas BBQ hook-up, ideal for hosting friends against the backdrop of stunning northwest city views. Residents enjoy access to the renowned Lavelle rooftop pool and bar, a state-of-the-art fitness centre, 24-hour concierge, and an inspiring social atmosphere that defines King West living. Perfectly positioned in Toronto's most dynamic neighbourhood, you're steps from top restaurants like Earls and King Taps, chic cafes, grocery stores, boutique fitness studios, and more. With a Walk Score of 98, everything you need is at your doorstep. The upcoming Ontario Line and King station will further enhance seamless city connectivity. (id:61215)
53 - 861 Sheppard Avenue W
Toronto, Ontario
Nestled in Greenwich Village, this modern community boasts 153 units, each crafted with durable cast-in-concrete construction. Inside, you'll find 9-foot-high ceilings with a smooth finish, along with contemporary European-inspired kitchen cabinetry featuring top-of-the-line stainless steel appliances known for their energy efficiency. The "Battery Park" model, approximately 1060 square feet, offers a sunny upper level, two bedrooms, and two full baths, as well as a rooftop garden and balconies totaling 251 square feet. Each unit has individual hydro, water, and gas meters for added convenience. This building offers underground parking and a locker for each unit, ensuring both convenience and security for residents. Located in a transit-friendly neighborhood, Sheppard Subway West is just a 5-minute walk away, with bus stops conveniently located at your doorstep. For those who prefer driving, the expressway and Highway 401 are easily accessible. (id:61215)
1230 - 21 Pirandello Street
Toronto, Ontario
Experience the best of Toronto living in this charming 1+1bedroom townhome-style condo, perfectly situated where Liberty Village meets King West Village. This vibrant pocket of downtown offers an unbeatable blend of style, convenience, and community just a short stroll to the Exhibition GO Station, Exhibition Place, and the scenic waterfront trail. The bright, open-concept main living area maximizes every square foot, creating a welcoming space for both relaxation and entertaining. The modern kitchen features a sleek island with bar seating for casual meals, while the dedicated dining area sets the stage for memorable dinners with friends and family. The cozy bedroom offers a quiet retreat, and the versatile den currently serving as an office and storage space can easily adapt to your lifestyle. Steps from your front door, you'll find trendy cafés, restaurants, and boutique shops, along with seamless transit connections to the rest of the city. Enjoy peaceful green escapes in nearby parks, then immerse yourself in the energy of Liberty Village and King Wests vibrant dining, nightlife, and cultural scene. Whether you're taking in events at Exhibition Place or biking along the waterfront, everything you love about downtown living is right here. With it's smart layout, prime location, and dynamic surroundings, this home is perfect for first-time buyers, young professionals, or anyone seeking a stylish urban base in one of Toronto's most connected neighbourhoods. Your city lifestyle starts here. (id:61215)
1101 - 33 Helendale Avenue
Toronto, Ontario
Luxurious Whitehouse Condo at Yonge & Eglinton, 2 Bedrooms, 1 Bathroom, W/O To Large Balcony with Beautiful View, Lots of Sunlight. Upgraded Modern Kitchen with High-End Integrated Appliances. Quartz Countertop with Centre Island. All You Want/Need Is Steps Away or Easily Accessible By TTC/Eglinton LRT. Near 100 Walk, Transit & Bike Scores! Previously Staged pictures shown, Now Tenanted, but willing to stay OR move anytime. (id:61215)
21 King High Avenue
Toronto, Ontario
Stunning 2,000 sq. ft. bungalow with 1,300 sq. ft. finished basement in Toronto's coveted Clanton Park. Features include a gourmet kitchen with custom cabinetry, quartz counters, marble backsplash, and a professional 6-burner gas stove. The family room boasts 11-ft ceilings, skylight, electric fireplace, and walkout to the backyard. Primary suite offers a spa-like ensuite with heated floors. Lower level has 2 bedrooms with ensuites, kitchenette, dog wash, and second laundry. Steps to schools, TTC, 401, parks, and shops. (id:61215)
167 Wellington Street
Welland, Ontario
This Welland bungalow offers incredible potential for those looking to create their dream home or invest in a renovation project. The main floor features three bedrooms, a bright living room filled with natural light, and an open-concept kitchen and dining area with patio doors leading to the rear yard. The lower level includes two additional bedrooms, a newly renovated 3-piece bathroom, and a walk-up entrance to the backyardideal for an in-law suite or added income potential. A single-car garage provides convenience, and appliances are not included. Located close to schools, shopping, and all amenities, with easy access to Highway 406, this home is perfect for those ready to roll up their sleeves and bring out its full potential. (id:61215)

