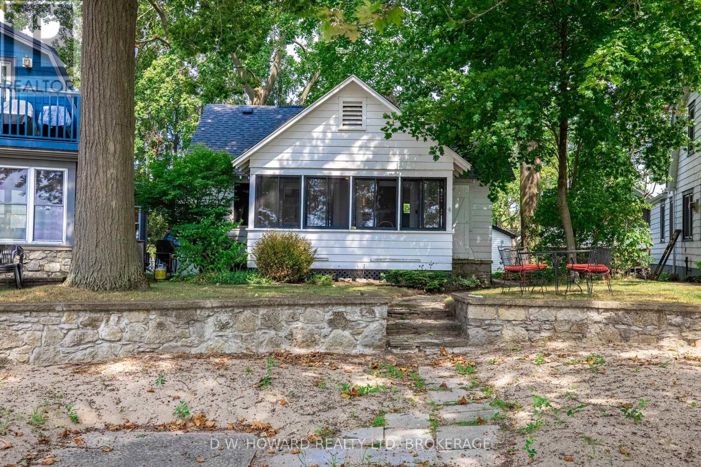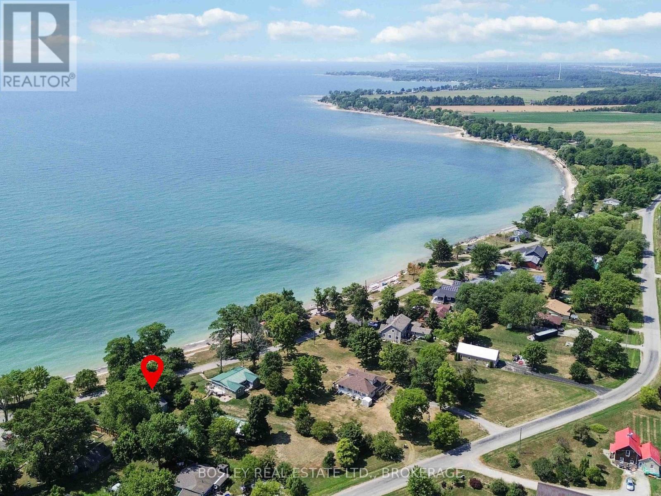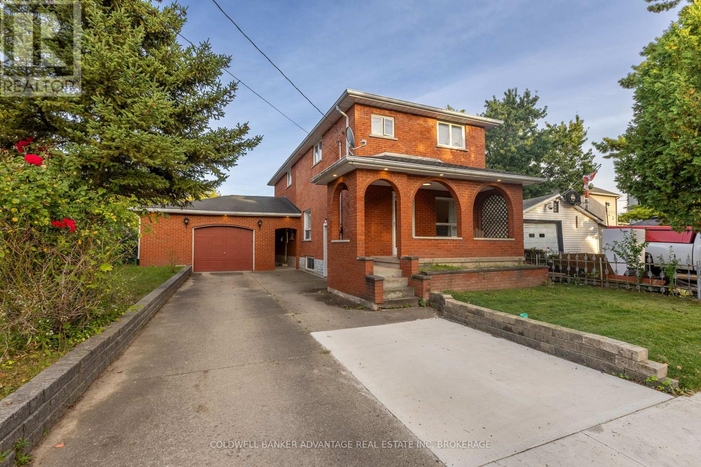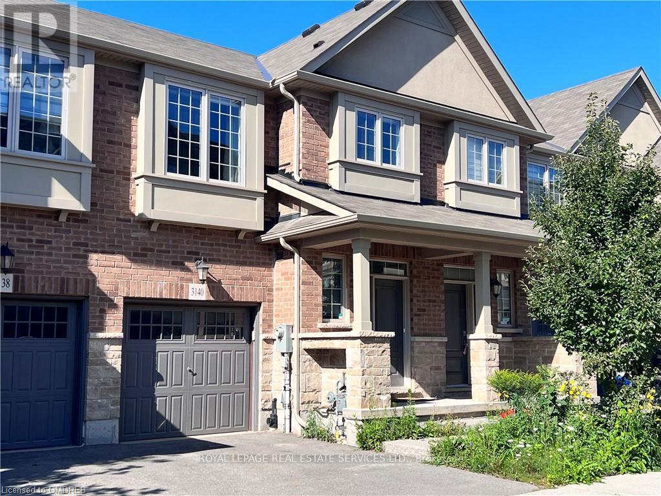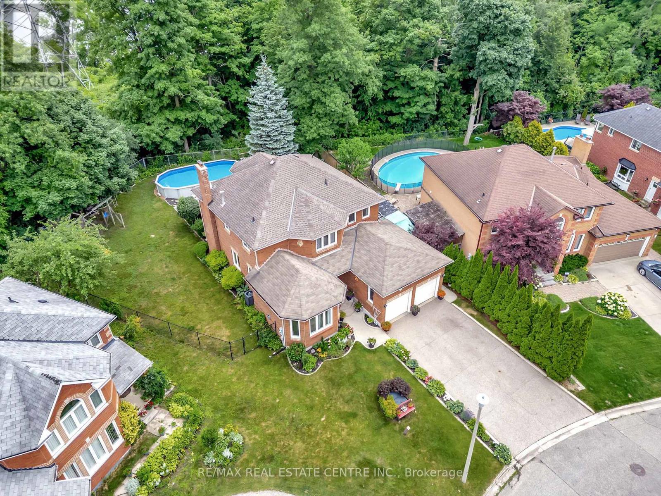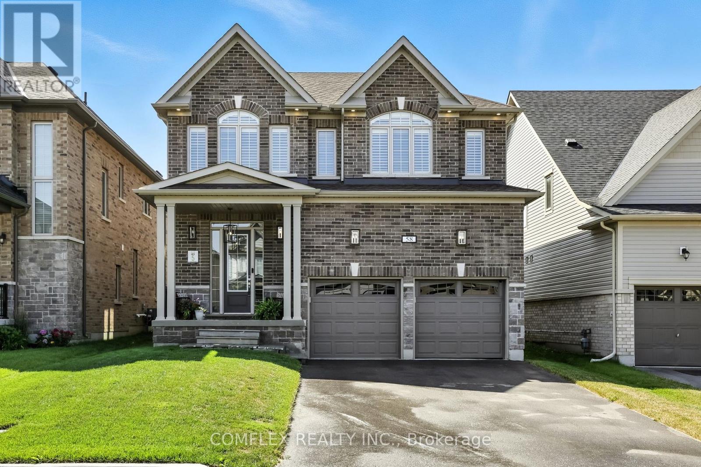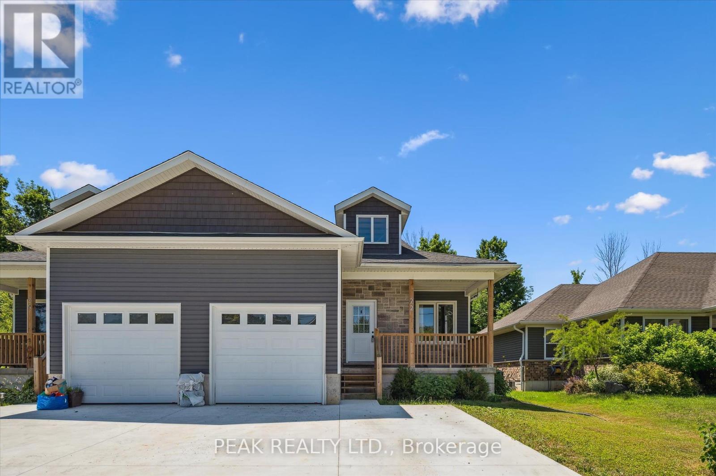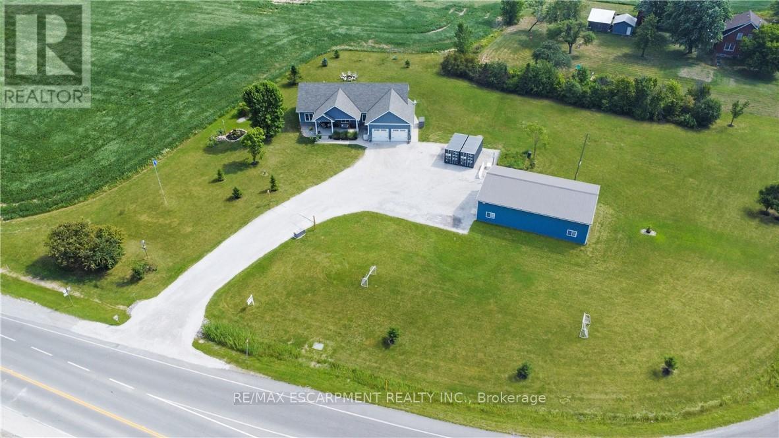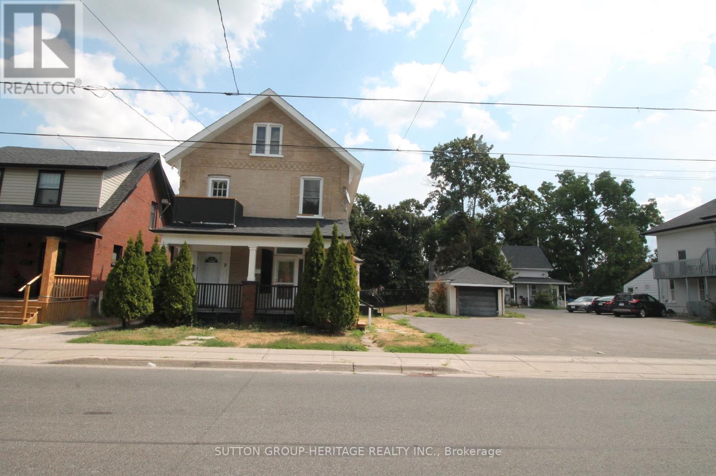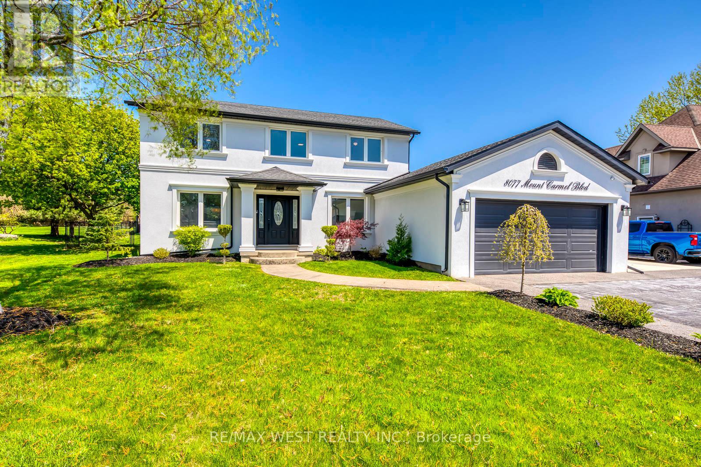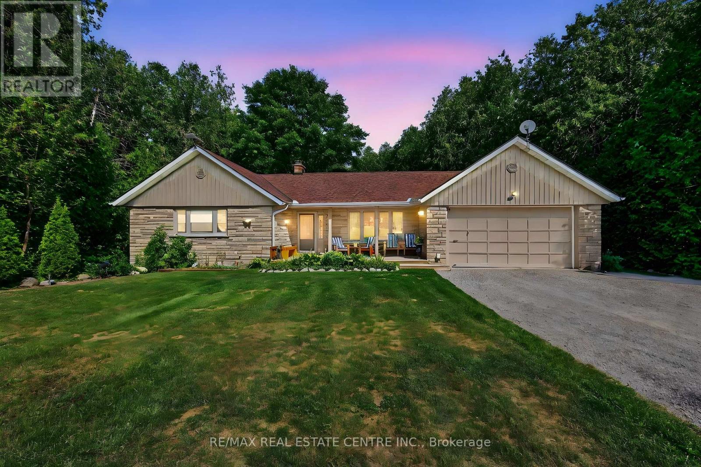Team Finora | Dan Kate and Jodie Finora | Niagara's Top Realtors | ReMax Niagara Realty Ltd.
Listings
3265 Firelane 10
Port Colborne, Ontario
Enjoy cottage style living in this classic 1200 sq. ft. lakefront retreat with its beautiful sand beach on Silver Bay in Port Colborne. This three bedroom character cottage sits on a beautifully treed lot and has a detached garage (18'8" X 15'4") to store your vehicle and all your gardening and beach needs. Walk inside to a delightful interior with its open concept living, beautiful stone fireplace, breezy sunroom and views of Lake Erie. Special features include original woodwork throughout, hardwood floors and main floor primary bedroom. Second floor boasts two additional bedrooms and open rec area. There is also an outdoor shower for beach goers and laundry is inside the garage. The potential is limitless and this cottage gem is perfect for a family getaway or summer rental property. A short drive to local shops and dining in Port Colborne and Ridgeway, hiking trails, golf courses and all that Niagara has to offer. This cottage retreat and beautiful setting is waiting for you to make memories of a lifetime! Please note water is private seasonal. Silver Bay Water works is approx. $420.00 per season in house water supply and annual fees to the Silver Bay Landowners Association is approximately $350.00/year. (id:61215)
557 Edgewater Place
Haldimand, Ontario
Welcome to your serene cottage getaway or year-round residence, tucked away on a quiet dead-end road where the stress of everyday life melts away. This charming waterfront property invites you to slow down and savor the simple pleasures of lakefront living all year long. Start your mornings with peaceful sunrises over Lake Erie, then step out onto your private sandy and pebble beach perfect for lazy afternoons swimming, kayaking, paddle boarding, or just soaking up the sun. Inside, the warm and inviting 2-bedroom cottage feels like a true home away from home. Panoramic windows bring the beauty of the lake inside, while vaulted ceilings and rustic wooden beams add cozy charm to the open kitchen, dining, and living space. The large front deck beckons you to sit back with a cup of coffee or your favorite book, taking in the waterfront views and fresh lake breeze. Downstairs, a full unfinished basement offers a perfect canvas to create extra space for hobbies, guests, or storage for all your water toys and seasonal gear. You can enjoy peace of mind with recent updates like a new roof (2020), a reliable backup generator (2019), and a Wilkinson break wall (2022) to protect your shoreline. Ample driveway parking means there's room for your vehicles, boat trailer, and visitors. If you're dreaming of a cottage where every day feels like a vacation, this four-season lakeside retreat is ready to welcome you home. (id:61215)
110 Garner Avenue
Welland, Ontario
SOLID BRICK HOME IN A GREAT NEIGHBOURHOOD. BEAUTIFULLY REFINISHED HOME WITH A HUGE UPDATED KITCHEN, 4 PIECE BATHROOM UPSTAIRS IS AMAZING. 3 GOOD SIZE BEDROOMS, AND A LAUNFRY ROOM ON THE SECOND LEVEL. PATIO DOORS LEADING OUT TO NICE SIZE LOT 50 X 151.00. PATIO DOORS LEADING TO A COVERED DECK. BIG GARAGE... MOVE IN READY... (id:61215)
3140 Blackfriar Common
Oakville, Ontario
Gorgeous Open Concept Executive Townhome In A Desirable Joshua Meadows. Premium Unit With Finished Walkout Basement, Backing Onto A Greenbelt/ Ravine. Open Concept With Many Upgrades Offers, Kitchen has Granite Counters and Large Island. hardwood floors, Spacious Bedrooms and 4 Bathrooms Along With Finished Basement And Walk-Out To The Backyard. Minutes To All Amenities - Shopping, Dinning & Entertainment. Minutes To Major Hwy's, Go-Station & Down-Town Oakville. (id:61215)
21 Delray Drive
Markham, Ontario
Welcome To 21 Delray Drive In The Highly Sought-After Greensborough Community Of Markham! This Rarely Offered, Newer-Built Bungalow Blends Timeless Charm With Modern Convenience A Rare Find In A Subdivision Setting. Step Inside To Discover A Bright, Open-Concept Layout Featuring Soaring Ceilings, Large Windows With California Shutters, And Gleaming Hardwood Floors Throughout. The Spacious Living And Dining Areas Are Perfect For Entertaining, Complete With W Cozy Gas Fireplace And Abundant Natural Light. The Kitchen Offers Ample Cabinetry, A Breakfast Bar, And A Walkout To The Newly Finished Deck Ideal For Enjoying Your Morning Coffee Or Hosting Summer BBQs. The Primary Suite Boasts A Private Ensuite And Generous Closet Space, While The Second Bedroom Offers Flexibility For Guests, A Home Office, Or Hobbies. Additional Features Include A Single-Car Garage With Inside Entry, Main-Floor Laundry, And A Freshly Painted Interior That's Move-In Ready. Conveniently Located Near Parks, Schools, Shops, And GO Transit, This Home Is Perfect For Downsizers, Young Families, Or Anyone Seeking The Ease Of Single-Level Living In A Vibrant Neighbourhood. Don't Miss This Unique Opportunity To Own A Bungalow In One Of Markham's Most Desirable Communities! (id:61215)
72 Hilborn Avenue
Cambridge, Ontario
Remarks Public: Welcome to 72 Hilborn Avenue a meticulously cared-for, all-brick home located in one of Cambridges most sought-after communities. This bright and airy property features an adaptable floor plan with four spacious bedrooms, three full bathrooms, and a main-floor powder room perfectly suited for families or those who love to host guests. Enter through elegant French doors into an inviting foyer that leads to a thoughtfully designed main level, which includes a formal living room with an electric fireplace, a separate dining area, a cozy family room warmed by a wood-burning fireplace, and a dedicated office ideal for remote work. The updated kitchen boasts stainless steel appliances, ceramic flooring, abundant cabinetry, and a charming breakfast nook with access to the backyard deck an ideal spot for morning coffee or evening relaxation. Upstairs, the primary bedroom features a delightful reading nook, two generous walk-in closets, and a stunning five-piece ensuite bathroom with a soaker tub. Three additional large bedrooms offer ample natural light and storage, completing the upper floor. The fully finished basement expands the living space with a spacious recreation area, a remodeled three-piece bathroom, a bonus room suited for wellness or creative pursuits, and plentiful storage throughout. Outdoors, the property backs onto the tranquil Shades Mill Conservation Area, providing ultimate privacy with no rear neighbors. The fenced, tree-lined yard is a private sanctuary, featuring an above-ground pool, an expansive deck perfect for dining or lounging, and extensive garden space for green-thumb enthusiasts. Additional highlights include a double-car garage, a four-car concrete driveway, and close proximity to excellent schools, parks, walking trails, shopping hubs, and convenient highway access. Seize the opportunity to own this exceptional home nestled in a serene, nature-rich environment ideal for creating lasting memories with loved ones. (id:61215)
58 Southampton Street
Scugog, Ontario
New Price!!! Welcome to 58 Southampton Street A Stylish, Upgraded Home in Sought-After Port Perry! Set on an extra-large 40 x 126 pool-sized lot, this all brick and stone 4 bedroom home offers over $115,000 in builder upgrades and a perfect blend of elegance and comfort. Step inside to a bright main floor with 10-ft ceilings, pot lighting, rich hardwood flooring, and California shutters. The gourmet kitchen boasts quartz countertops, stainless steel appliances, and overlooks the spacious living area with a gas fireplace - ideal for entertaining. The oak staircase leads to the upper level, where the primary suite features a coffered ceiling, upgraded ensuite complete with a glass shower and free-standing soaker tub for a spa-like retreat. Outside, enjoy exterior soffit lighting that enhances the homes curb appeal year-round. Located in one of Port Perrys most desirable neighbourhoods, you're just minutes from schools, parks, shops, and scenic Lake Scugog. Book your showing today before it's too late! (id:61215)
22 Ann Street S
Minto, Ontario
Ready to get away from the hustle and bustle of the city? An affordable turnkey opportunity awaits for a first time home buyers to enter the market, or for retirees to downsize. The vibrant community of Clifford has lots to offer all, within easy commuting distance to schools and many Minto facilities. Your new bungalow home consists of a 1154 sq ft main floor with an open concept layout, 9ft ceilings, 3 bedrooms, kitchen with granite countertops. A main floor laundry room with stackable washer & dryer as well as hardwood and ceramic floors throughout. The basement, currently unfinished and awaiting your personal touch boasts another 1154sq ft footprint with high ceilings, fire code compliant windows, rough in for bathroom/laundry room and a 200 amp panel. The garage is a good size and there is a new concrete driveway was installed in 2024. Don't delay, book your showing today! (id:61215)
236 #55 Haldimand Road
Haldimand, Ontario
Welcome to 236 Haldimand Road 55, Nanticoke. This 3+1 bedroom, 3-bathroom home is perfectly situated on 1.65 acres and features an open-concept layout with beautiful finishes and California shutters throughout. The kitchen offers plenty of cabinet/counter space and a convenient walk-in pantry. The living room features a stunning natural gas fireplace and sliding doors that lead out to the back porch area. The spacious primary suite offers a walk-in closet and ensuite with double sinks. On the far side of the home youll find two additional bedrooms and an additional full bathroom. The newly finished basement offers plenty of additional living space including a bedroom, 3 piece bathroom and also includes a rough-in for a gas fireplace and kitchenette. Outdoor living is a breeze with the 32' x 16' covered porch complete with BBQ and TV hookups, plus underground dog fencing. For hobbyists or professionals, the 30' x 50' heated steel shop includes a 12,000 lb hoist, 200 amp service, and oversized overhead door. Additional features of this amazing property include a double attached heated garage with inside entry, built-in Generac natural gas generator that can easily service the home and shop, alarm system, and treated well water with reverse osmosis to the kitchen. Move-in ready and designed for comfort, functionality, and entertaining. Don't miss out on this amazing opportunity! (id:61215)
260 Stewart Street
Peterborough Central, Ontario
Beautiful, Brick, Legal Duplex On A Large, Fenced Lot With A Detached Garage With Both Units Vacant. Set Rents At Whatever You Like. High Demand Rental Area. CAP Rate Of 7% At Current Market Rents. Units Have Separate Entrances And Separate Meters For All Utilities. 1-3 Bedroom And 1-2 Bedroom. Rent Both Units Or Live In One And Rent One Out. Lot Can Be Severed To Create A Separate Building Lot (Have Drawings) Or Can Add Additional Building On The Property. In Addition To The Stewart Street Entrance The Property Has A Private Laneway And Deeded Right Of Way To King Street From The Backyard. 5 Car Parking (4 Outside, 1 In Garage). Have Survey (2018). Compliant With Free Code - Smoke, CO, Fire Detectors, Fire Extinguishers. All Electrical And Plumbing Upgraded (ESA Certificates Available). (id:61215)
8077 Mount Carmel Boulevard
Niagara Falls, Ontario
What makes this Mount Carmel home truly unforgettable isnt just the luxury renovation or its private backyard oasis its the rare bonus of a fully finished 1,033 sq. ft. detached building that delivers year-round comfort and high-end function. Complete with a full kitchen, 3-piece ensuite washroom, heating, air conditioning, and a floor-to-ceiling stone gas fireplace, this space is far more than a garage its a true extension of the home. Whether used as an entertainment lounge, home gym, guest suite, studio, or private showroom, its a standout feature that elevates the entire property. Set on a quiet, tree-lined street in one of Niagara Falls most coveted communities, this residence offers the best of Mount Carmel a neighbourhood known for its mature lots, top-rated schools, community pride, and quick access to parks, shopping, and the QEW. The main home is a showpiece from top to bottom. A sleek, modern kitchen takes centre stage with high-gloss cabinetry, quartz counters and backsplash, built-in Frigidaire Professional appliances, and a spacious breakfast island designed for both everyday living and entertaining.Upstairs, the primary suite feels like a retreat, with a walk-in closet and a beautifully finished 6-piece ensuite featuring dual vanities and a walk-in shower with double rainfall heads. Three additional bedrooms offer comfort and flexibility for family or guests. The finished walkout basement expands your living space with a second full kitchen, private entrance, and a stylish bath with ceiling-installed red light therapy ideal for multi-generational living or added privacy.Outside, the gated and professionally landscaped backyard was made for hosting and unwinding: a hot tub, covered dining area with fan, multiple lounge zones, and mature trees create a resort-like experience. The extended driveway accommodates up to 12 vehicles, with total parking for 18 when including both garages. Dont miss out on this rare opportunity (id:61215)
16 Cedar Lane
Mono, Ontario
Discover this stunning bungalow nestled on a quiet dead-end country road, set on a breathtaking 1.2-acre lot with serene views and the peaceful sound of Sheldon Creek running behind the property. The main floor offers a spacious living room, formal dining room, and an updated kitchen featuring granite countertops and a walk-in pantry. Enjoy meals in the bright eat-in area, or step outside to the large 2022-built deck perfect for relaxing and entertaining. The home features 3 generously sized bedrooms, with the primary suite boasting a private 3-piece ensuite. Luxury vinyl flooring runs throughout the main level for a modern, low-maintenance finish. The lower level is ideal for both relaxing and entertaining, with a large recreation room, a walk-out to the patio and hot tub area (hot tub included as is), plus abundant storage. There is also a roughed-in sauna ready for your personal touch. Recent Updates & Features: Roof (2019)Windows (2010)Furnace & A/C (2015)Water Softener (2019)Ultra Violet System (2015)Hot Water Tank (Owned)Gas Stove & BBQ Line (2020)New Well Pump (2021)Whether you're looking to raise a family, downsize, or enjoy a peaceful retirement, this property offers the perfect blend of country charm and modern comfort. Enjoy evening walks on the Quiet Dead End Country Rd. Enjoy breakfast on an elevated deck surrounded by a canopy of trees and relax to the sound of the creek. Finished walk out basement has in-law potential. Side entrance from den to partially fenced back yard! (id:61215)

